33950 Zip Code Real Estate For Sale
Results 29 of 54
Recommended
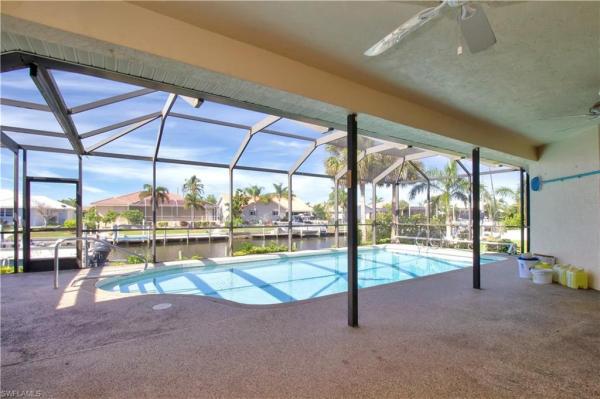
$549,000 $41K
- 3 Beds
- 2 Baths
- 1,819 SqFt
- $302/SqFt
House for sale2151 Charlotte Amalie Ct, Punta Gorda, FL 33950
Gulf access pool home with 10, 000 lb. Boat lift, no flooding! Discover the ultimate florida lifestyle in this beautifully situated 3-bedroom, 2-bath single-family home in the highly desirable punta gorda isles waterfront community. Set on a canal, this property features a private dock with lift, offering direct access to charlotte harbor and the gulf of mexico — a true boater’s dream! Spend your days relaxing by the screened-in pool and lanai, surrounded by tropical landscaping and peaceful water views. The expansive outdoor living space is perfect for entertaining or enjoying breathtaking sunsets after a day on the water. Located just minutes from historic downtown punta gorda, fishermen’s village, marinas, dining, shopping, golf and more. This property places you in the heart of one of southwest florida’s most vibrant and scenic coastal communities. Come enjoy the very best of florida waterfront living! Easy to show- call today!

$669,000 $10K
- 3 Beds
- 2 Baths
- 2,200 SqFt
- $304/SqFt
House for sale3819 Turtle Dove Blvd, Punta Gorda, FL 33950
Captivating sunsets and excellent sailboat water access awaits in this remodeled 3-bedroom, 2-bathroom pool home with a new roof & new impact windows/sliders with full hurricane protection & no flooding! Home is over 10' above elevation & only 12 minutes to charlotte harbor by boat per seller! This home is like being transported to italy, with the front grotto arranged to be a perfect entryway and place to have your morning coffee or a glass of wine! Inside the beautiful double doors, find the light and spacious formal living room with a wall of new sliding glass doors that overlooks the pool/lanai and waterway beyond with beautiful sunsets! To the right, a large primary suite awaits, with a nicely remodeled en-suite bathroom with tiled shower, separate soaking tub, and dual vanities, a large walk-in closet, and sliding glass door access to the lanai/pool area. From the other side of the living room, notice the two stone feature walls and vaulted ceilings, along with the new tile flooring throughout. The formal dining room is a cozy space with beautiful views of the grotto and is open to the updated kitchen with granite counters, updated cabinetry and stainless-steel appliances, and a breakfast bar all overlooking the large family room and dinette area, which is connected by double sliding glass doors to the lanai. Off the family room, enjoy two large guest bedrooms, each with huge walk-in closets, and a shared and updated guest bathroom with direct access to the pool area. Also inside, enjoy a spacious laundry room, extra storage, and connection to the two car garage. Outdoors, relax and unwind overlooking the water from the spacious covered lanai or float in your newly resurfaced pool with updated paver surround. The custom pizza oven, for the chef in the family, conveys, so be sure to check that out! Outside of the lanai, walk to the water's edge to find a large concrete dock set up for a sailboat or in-water yacht with nearly 84 feet of frontage and a 10–15-minute approximate ride out to charlotte harbor with direct connection to the gulf of mexico. This home has it all and is nearby to great golf, shopping, parks, hospitals, pgd airport, beaches, year-round farmers markets, pickleball, and more! You can even have a street legal golf cart here! Be sure to click the full virtual tour links for details and ask about the transferrable flood insurance! Schedule your showing today of this fabulous property to make it yours!

$589,000 $26K
- 3 Beds
- 2 Baths
- 1,930 SqFt
- $305/SqFt
House for sale3024 Magnolia Way, Punta Gorda, FL 33950
Motivated seller alert! Don't miss out on this incredible opportunity to own your dream retreat in punta gorda, fl. This charming 3-bedroom, 2-bathroom single-family home is nestled along the waterfront on a serene canal, offering a tranquil oasis for relaxation and recreation. Picture yourself waking up to stunning views and enjoying the gentle breeze from your own private pool or while lounging on the enclosed lanai. The seller, motivated due to health reasons, is eager to make a deal now at this unbeatable price. Whether you're seeking a peaceful getaway or an entertainer's paradise, this home has it all, with its spacious layout and the added bonus of waterfront living. Indulge in the ultimate florida lifestyle and seize this fantastic opportunity before it's gone.
We can help
Sell Faster
For Top Dollar
With The Best Terms
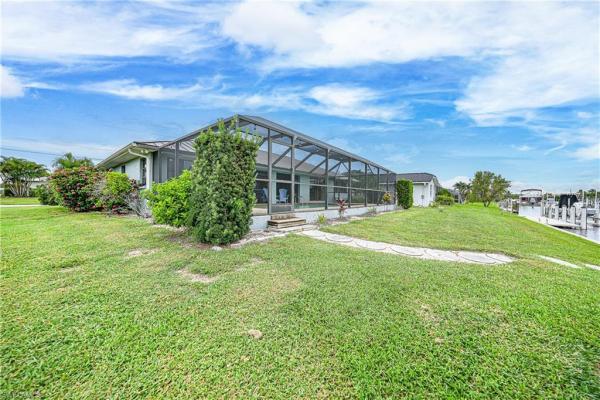
$475,000 $24K
- 2 Beds
- 2 Baths
- 1,551 SqFt
- $306/SqFt
House for sale820 Santa Margerita Ln, Punta Gorda, FL 33950
Welcome to the highly sought-after community of punta gorda isles! This beautiful 2 bed 2 bath waterfront pool home has a newer roof and is being offered turnkey! The well appointed kitchen has plenty of cabinets for storage, a breakfast bar, and leads to your formal dining room. This home offers two separate living rooms, making it a great place to entertain! The master suite has a large bedroom with private lanai access, an oversized walk-in closet with built in features, and leads to your en suite bathroom. The guest bedroom as well as a full bathroom are on the opposite side of the home, allowing privacy for your guests. Spend time enjoying living the florida lifestyle on your screened in lanai soaking in your heated pool overlooking the canal! Enjoy boating? You are only steps away from your concrete dock with quick power boat access out to charlotte harbor and beyond to the open waters of the gulf. This home is conveniently located to fishermen's village, downtown punta gorda, shopping, dining, medical, entertainment, and so much more. Call today for your private showing.

$629,900
- 3 Beds
- 2 Baths
- 2,055 SqFt
- $307/SqFt
House for sale3620 Carmichael Dr, Punta Gorda, FL 33950
Unbelievable value for this golf course front newer construction pool home with tons of upgrades! From the street, enjoy beautiful curb appeal and stunning finishes inside and out! Sitting high and dry, find a beautiful double door front entry. Step inside to notice travertine flooring throughout, great crown molding details, custom cabinetry, granite counters, the large pool and lanai, and amazing long course views. To the left side of the home, the primary suite takes up the entire space, as a quiet retreat, with private lanai access, walk in closets, and a stunning en suite bathroom. To the right, find an inside laundry room with extra storage, access to the 3 car garage that has a separate air conditioner and epoxy floor, and two guest bedrooms with a shared guest bathroom. The kitchen is beautiful and open to the large dining room and great rooms, all overlooking the beautiful backyard and connected with sliding glass doors to the spacious lanai with large, covered area with summer kitchen, added kevlar remote control shutters, and beautiful heated pool/spa. Additional upgrades include all impact rated windows, plantation shutters, a large electric fireplace with stone feature wall, and more! Ride your street legal golf cart to st. Andrews south golf course or to downtown punta gorda to visit local restaurants, shops, weekly farmer's markets, music festivals, fishermen's village, marinas, parks and more! Be sure to click the full virtual tour links for details!
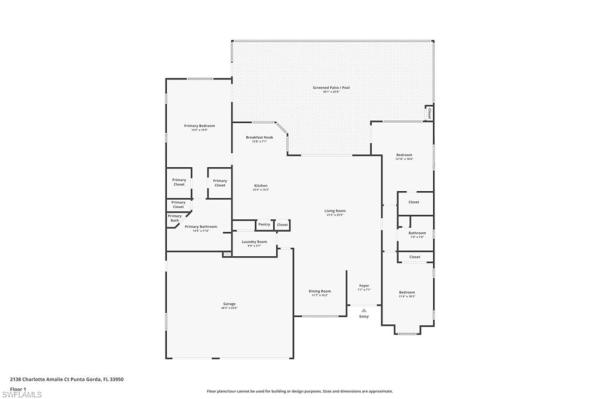
$740,000 $25K
- 3 Beds
- 2 Baths
- 2,394 SqFt
- $309/SqFt
House for sale2138 Charlotte Amalie Ct, Punta Gorda, FL 33950
No damage or flooding from hurricane helene or milton! Enjoy this well-built 3-bedroom, 2-bathroom, 3 car garage pool home with beautiful views, an expanded dock with a 13, 000lb lift and transferrable flood insurance! From the street notice great curb appeal with mature landscaping, a circular driveway, a front porch, 3 car garage and double door entry. Inside the foyer, the open concept floor plan with high ceilings and beautiful views gives a peaceful feeling you will want to enjoy. The spacious dining room is open to the foyer and great room with large sliding glass doors, also connected to the massive kitchen with granite counters, updated stainless steel appliances, and a large breakfast bar and pantry. The breakfast nook with aquarium glass windows and a secretary with extra storage is the perfect place to enjoy morning coffee, as well. On the right side of the home, a pocket door tucks away the guest side (with a zoned separate a/c unit), with a lovely guest bedroom at the front of the home, an updated guest bathroom with tub/shower combination in the hallway, and a second guest bedroom with huge walk-in closet and sliding glass doors that pocket away for direct lanai access. On the opposite side of the home, enjoy a tranquil primary suite with a large bedroom with sliding glass doors that pocket for lanai access, 2 walk-in closets, and an en-suite bathroom with a roomy shower with glass enclosure, private water closet, and a vanity that wraps the entire area including makeup space. Back near the dining room, the fabulous laundry room has extra cabinetry and is tucked away beyond the access to the oversized 3 car garage with workshop area, and incredible extra storage! Outside on the lanai, find both covered and open areas for entertaining and a large, heated pool. Also, outside there is a built in bbq grill with propane tank. As you head to the water's edge, enjoy the added paver walkway, and notice the upgraded landscaping and power pedestal for 220-power to your motor yacht or sailboat. There is also a 13, 000lb lift in place, as well! This home is a short ride out to charlotte harbor via ponce inlet with deep water, no bridges, a city maintained seawall and is nearby to the only private local golf course in the area, fabulous shopping and restaurants, a yacht club, parks, and downtown punta gorda! You can even have a street legal golf cart to get around town! Enjoy the swfl life here and be sure to click the full virtual tour links for details!
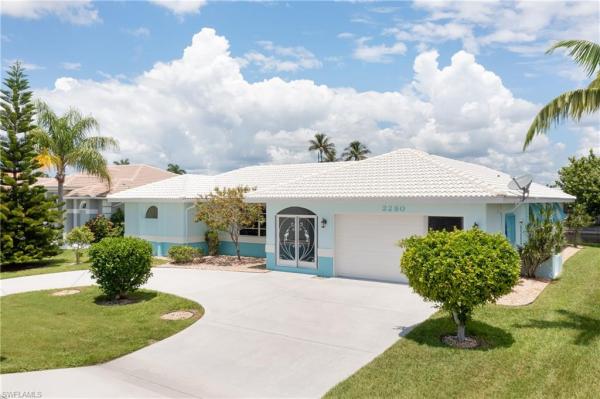
$660,000 $51K
- 3 Beds
- 2 Baths
- 2,127 SqFt
- $310/SqFt
House for sale2280 Via Esplanade, Punta Gorda, FL 33950
Exciting opportunity in punta gorda isles! This exceptional rental retreat, a waterfront canal saltwater heated pool home, has proven to be a lucrative investment. Nestled near the end of a tranquil street, this property offers a serene escape amidst well-maintained residences. Boasting 3 bedrooms, 2 bathrooms, a 2-car garage, and over 2100 square feet of living space, it provides ample room for comfortable living. The heart of the home, the kitchen, boasts abundant cabinet and countertop space, with a scenic view of the pool and canal, seamlessly connecting to the breakfast nook and family room. The primary suite, situated separately for privacy, offers generous proportions, with sliding doors leading to the lanai and pool area, providing serene water views. It features two walk-in closets and an en-suite bath with dual sinks, a separate shower, and a jetted tub. The two secondary bedrooms are spacious and share access to the second bathroom, conveniently located near the pool and lanai. The expansive laundry room offers easy access to the oversized garage. Positioned along a canal in pgi capable of accommodating sizable power boats, this home is complete with a seawall, dock, and 7, 000 lift. Don't miss the chance to experience the quintessential florida lifestyle – schedule a viewing today! Close proximity to fisherman's village, as well as an array of restaurants and shops, adds to the allure of this remarkable property.
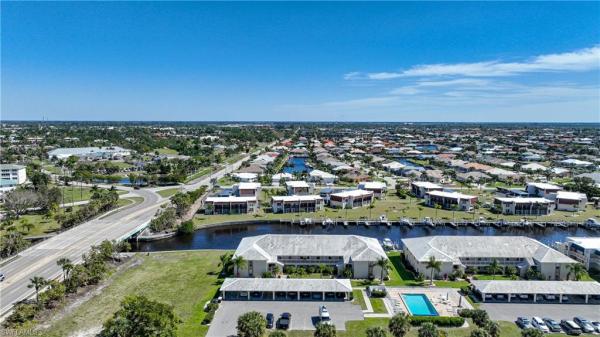
$349,000 $10K
- 2 Beds
- 2 Baths
- 1,120 SqFt
- $312/SqFt
Condo for sale220 Coldeway Dr #112, Punta Gorda, FL 33950
Punta gorda isles waterfront 2 bedroom 2 bathroom condo - only minutes to open water! This first floor condo features an open and split floor plan with tile flooring throughout. The large kitchen features plenty of cabinets for storage, eating space, and a breakfast bar. The great room has beautiful water views and leads out to your private lanai overlooking the canal. The master suite has a large bedroom with great views of the canal, a walk in closet, and leads to your private bathroom. The guest bedroom and bathroom are on the opposite side of the condo to allow privacy for your guests. Enjoy boating? You are only steps away from your concrete boat dock and 10, 000 lb lift! The boat lift was installed in 2021 with all aluminum, including bunks, and a remote control! You can be in charlotte harbor in minutes and off to the gulf of mexico. There is a large community pool and one assigned carport included. Furnishings negotiable. This condo is conveniently located to fishmermen's village, downtown punta gorda, shopping, parks, biking/walking trails, dining, medical, entertainment, and so much more. Make your appointment to see this one today!
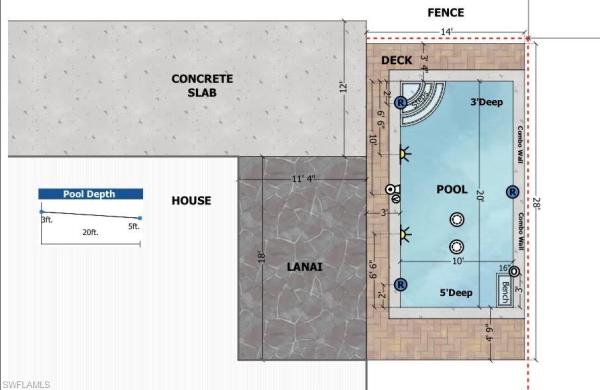
$699,000 $51K
- 3 Beds
- 3 Baths
- 2,215 SqFt
- $316/SqFt
House for sale367 Santander Ct, Punta Gorda, FL 33950
Expertly renovated home with sailboat/waterfront access to charlotte harbor leading to the gulf of mexico! Enjoy stunning views of protected mangroves across from the property, this home sits on an oversized triple corner lot with 169 feet of city-maintained seawall in the beautiful golfing and boating community of burnt store isles. This home is a stunning split floor plan with 3 beds and 3 baths, beautifully renovated with modern aesthetics. Large open concept kitchen with views of the canal, featuring island with plenty of storage and quartz countertops, new european style cabinetry, and lg stainless steel smart appliances. Dedicated laundry room with large front loading lg washer and dryer. Bathrooms include beautiful large rain showers with porcelain tile flooring throughout. Enjoy a morning coffee with a beautiful view of the intersecting canals from your inclosed patio area! Pool not included with home/in listing price, pool option available for an additional $100k drawings and permits for a pool have been submitted to the city, but not currently under construction. Ample storage and space for cards with 2 car garage and large driveway! Burnt store isles is an active community close to many restaurants, shops, and entertainment. Easy access to i-75 and less than 10 min to tesla supercharger! Don’t miss out on this stunning home!

$995,000 $130K
- 4 Beds
- 32/2 Baths
- 3,125 SqFt
- $318/SqFt
House for sale1217 Spoonbill Dr, Punta Gorda, FL 33950
Grand two-story waterfront estate! Welcome to luxurious waterfront living, where elegance meets functionality in this expansive two-story masterpiece. Nestled along a sailboat-access canal, this south exposure, 4-bedroom, 5-bathroom home boasts an impressive 3, 125 sq. Ft. Under air, offering breathtaking long water views from nearly every room. As you arrive, the grand entrance leads to a stunning entryway, setting the stage for the grandeur inside. Step through the front doors into an expansive foyer, where soaring ceilings and a dramatic cascading staircase create an immediate sense of luxury and space. Natural light pours in, illuminating the massive open-concept living and dining areas, perfect for entertaining. New plantation shutters have been installed on all windows, adding elegance and style. Plus, a brand-new roof and fresh exterior paint were completed in 2024, ensuring both beauty and durability for years to come. The heart of the home is the oversized gourmet kitchen, featuring bar seating, high-end finishes, and a brand new large walk in pantry offering unlimited storage, countertop space for appliances, wine storage and a full size refrigerator—ideal for keeping everything organized while entertaining guests. This kitchen opens up to the spacious family room with a cozy gas fireplace. The primary suite comes with spa-like ensuite bathroom, dressing area, and a newly installed large walk-in closet. The second first-floor bedroom serves as a versatile space—perfect as an office, craft room, or guest suite with its own bathroom and newly installed closet system. Head upstairs to find a sprawling loft space, offering countless possibilities—use it as an office, game room, or lounge. The completely remodeled second story now features two spacious guest bedrooms, each with a walk-in closet and a beautifully updated en-suite bathroom, providing a serene, comfortable, and private retreat for visitors. Step outside to an oversized south exposure paver lanai, where the sparkling pool overlooks the long view sailboat canal. A new pool pump heater has been recently installed, ensuring year-round enjoyment. Whether lounging poolside or entertaining under the covered outdoor living space, this backyard is designed for ultimate relaxation. For boating enthusiasts, enjoy your private dock and boat lift just a few steps away from the lanai. Boat lift installed in 2021, up to 10, 000 pounds. This home is just 10 minutes by boat to charlotte harbor, offering direct sailboat or powerboat access through buckley’s pass, with no fixed bridges to slow you down. When not enjoying the pool or boating, you’re just minutes away from fisherman’s village, historic downtown punta gorda, shopping, dining, and entertainment—all less than 4 miles from your doorstep. Schedule your private showing today and prepare to be captivated by this florida dream home!
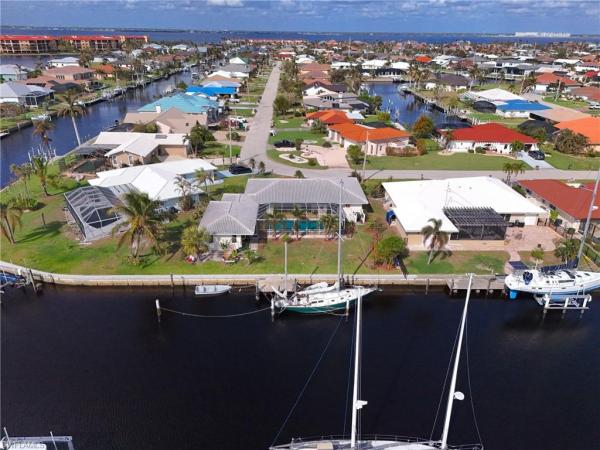
$699,000 $70K
- 3 Beds
- 3 Baths
- 2,150 SqFt
- $325/SqFt
House for sale2807 Coral Way, Punta Gorda, FL 33950
Turnkey waterfront retreat with 120’ of new seawall – motivated seller!
Live the dream in this move-in-ready, florida-style oasis designed for serious boaters and laid-back luxury seekers alike! With 3+ bedrooms, 3 full baths, and a flexible layout, this updated punta gorda isles home offers unbeatable sailboat access and stunning water views from nearly every room.
Boasting a brand-new 120’ concrete seawall (2024) maintained by the city and just minutes to open water, this is a boater’s paradise. Inside, you’ll find a bright, open layout with two spacious primary suites—perfect for guests or multigenerational living—plus a third bedroom and a dedicated office/flex space with a closet.
The chef-inspired kitchen includes custom soft-close cabinets with pull-out drawers, granite countertops, a sleek glass backsplash, stainless range hood, built-in oven with cooktop, wine cooler, and matching appliances. Both ensuites feature walk-in closets and updated baths, including a spa-like retreat with jetted tub and cedar-lined closet in the main suite.
Enjoy peace of mind with impact-resistant windows and doors, two separate a/c zones, and no water intrusion during recent hurricanes. Outdoors, the southern-facing lanai opens to a 10-ft deep, heated pool with a brand-new pump (2024) and breathtaking canal views where dolphins and manatees often visit.
This oversized lot includes a dock with extra pilings and tons of room for your boats, kayaks, and gear. Add in a safe, friendly neighborhood with no through-traffic, and you've got the perfect setting for a vacation rental, second home, or full-time residence.
Turnkey, upgraded, and priced to sell—this is your chance to own a true slice of waterfront paradise in pgi. Motivated seller – bring your offer!
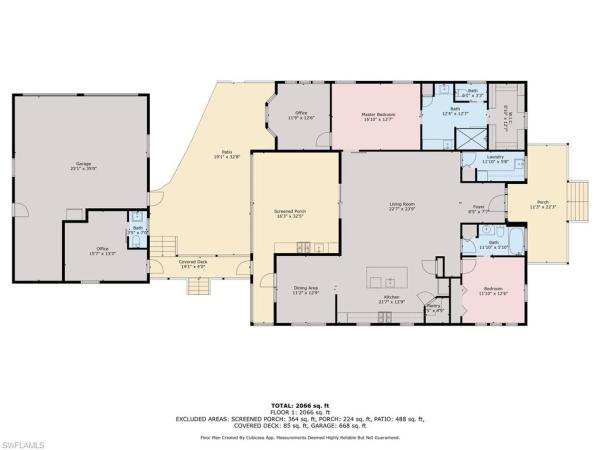
$725,000
- 3 Beds
- 21/2 Baths
- 2,225 SqFt
- $326/SqFt
House for sale329 Grace St, Punta Gorda, FL 33950
Graceful on west grace street, this custom designed 2016 key west-style home sits on a beautifully- landscaped oversized corner lot in the desirable historic district of punta gorda. No history of flooding !! As you enter from the lovely front porch, you are awe-struck by the high ceilings and custom 20 foot high cupola with bright electric-opening windows in this expansive great room. The kitchen is a chef's delight, with top-end stainless steel appliances, granite countertops, and a huge breakfast bar. The private owners suite offers a handsome office/den room, large en suite bath, and a custom california closet. The screened lanai has a summer kitchen area, and a convenient covered walkway leads to an open-air paver-decked patio, with new hot tub included. Also connected via the walkway is a huge garage and storage area, which also includes a third bedroom with a half bath, currently used as a studio/office. There is plenty of room in the landscaped back yard for a screened pool. The punta gorda historic district is only a few blocks to the peace river, gilcrest park, wonderful fishermens village, and all of the excellent restaurants and pubs in the downtown area where many festivals and music events are held throughout the year. Enjoy the nearby harborwalk, busy marinas, tennis and pickleball courts, public golf courses, and the incredible sunseeker resort. Quiet and peaceful punta gorda has been called the hidden gem of sw florida...Come for a visit, and stay for a lifetime!
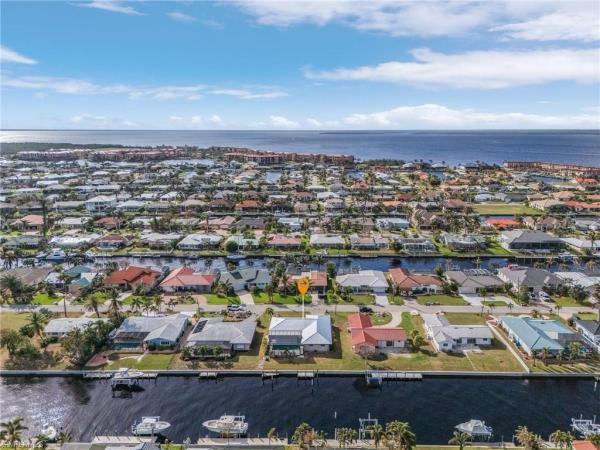
$649,000
- 3 Beds
- 2 Baths
- 1,971 SqFt
- $329/SqFt
House for sale60 Ocean Dr, Punta Gorda, FL 33950
**no hurricane damage** welcome to 60 ocean drive, a charming waterfront home in punta gorda isles offering quick, deep-water sailboat access to charlotte harbor with no bridges—perfect for avid boaters! With 3 bedrooms and 2 bathrooms, this home provides the ideal balance of comfort and convenience. The thoughtfully designed interior features an l-shaped formal living and dining area, plus a spacious family room with cathedral ceilings. The kitchen includes a breakfast bar, pantry, and a pass-through window to the lanai, making entertaining easy. The split bedroom layout offers privacy, with a large master suite that boasts lanai access and a private bath with dual sinks and a glass-enclosed shower. The outdoor space is perfect for enjoying florida living, with a large screened lanai, an inviting in-ground pool, and canal views from nearly every room. The new dock and seawall make it easy to explore open waters within minutes, straight from your backyard! Exciting 2024 upgrades include: new metal roof new pool cage with clear-view screen new dock and seawall (seawalls are maintained by the city of punta gorda!) new stainless steel dishwasher, soffits, gutters, interior paint, and new carpeting in bedrooms this home offers not only prime sailboat access but also an unbeatable location. You’ll be just minutes from downtown punta gorda, fishermen’s village, and waterfront restaurants. Enjoy world-class tarpon fishing or cruise to local dining favorites like riviera grill and the pink elephant on boca grande. Spend your weekends exploring nearby islands, including cabbage key and cayo costa. Traveling is a breeze with punta gorda airport just 10 minutes away and southwest florida international airport (rsw) only 40 minutes away. Don’t miss the chance to own this exceptional property—schedule your private tour today and experience the best of waterfront living in punta gorda isles!
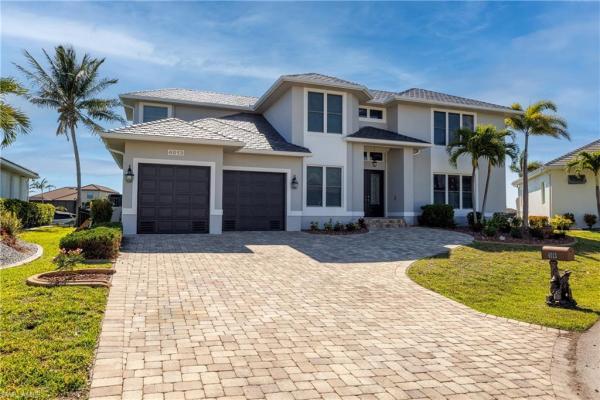
$1,375,000 $124K
- 4 Beds
- 3 Baths
- 4,078 SqFt
- $337/SqFt
House for sale4013 Bastia Ct, Punta Gorda, FL 33950
Experience the florida waterfront lifestyle in this stunning gulf access home located in the highly desirable burnt store isles. This spacious residence features four bedrooms plus a den or loft, and three bathrooms, all designed with comfort and luxury in mind. The bright, open floorplan boasts soaring ceilings and tile flooring on the first level, complemented by impact windows and doors, electric roll-down shutters, and accordion storm protection, ensuring safety and peace of mind. The home has been recently updated with a new brava synthetic tile roof (2024) with a transferrable lifetime warranty and a fresh coat of exterior paint (2025), new pool pump (2025) along with plantation shutters throughout. The chef’s kitchen is equipped with a 6 burner gas viking range, granite countertops, stainless steel appliances, soft-close cabinetry, and a breakfast bar, opening to a dining area that overlooks the canal, perfect for enjoying the abundant water views. The spacious master suite features a tray ceiling, french doors to the pool area, dual walk-in closets with custom organizers, and a luxurious bathroom with a walk-in shower and jetted soaking tub. On the first floor, there is an additional bedroom with pool access, while upstairs you’ll find two more bedrooms, a guest bathroom, a loft overlooking the living area, and a balcony offering remarkable water and sunset views. Both the balcony and pool lanai are equipped with retractable sunshades, providing comfort and shade. Outside, enjoy a heated pool with a waterfall feature and spill-over spa, a lanai with a beverage bar, and a meticulously landscaped yard with paver walkways leading to the 60-foot concrete dock, which includes water, electric, and a 16, 000 lb boat lift. The 2011 manitou 25’ tritoon with only 253 hours on the 200 hp mercury engine is included with the home. This home offers an exceptional outdoor living environment ideal for entertaining or relaxing while watching breathtaking sunsets with western exposure. Located minutes from charlotte harbor and the gulf of mexico with no bridges to navigate, it provides quick access to endless water adventures. Residents can also enjoy the privileges of the exclusive twin lakes country club, offering various membership options, or explore nearby punta gorda’s vibrant downtown, fisherman’s village, beaches, shopping, dining, and outdoor recreation. This exceptional waterfront property truly combines luxury, comfort, and lifestyle—an opportunity not to be missed.
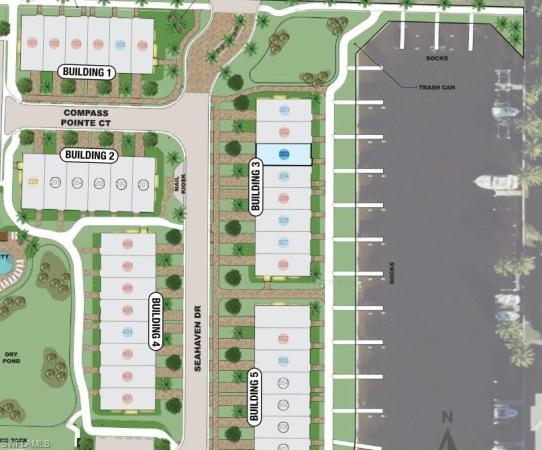
$630,000
- 4 Beds
- 3 Baths
- 1,867 SqFt
- $337/SqFt
Condo for sale1623 Compass Pointe Ct #303, Punta Gorda, FL 33950
What's special: boat dock included | water view | boat access. New construction – ready now! Built by taylor morrison, america’s most trusted homebuilder. Welcome to the miramar at 1623 sea haven drive unit 303 in seahaven. The three-story miramar offers 4 bedrooms, 3 baths, a study, and an oversized 1-car garage. Step inside through a ground-level foyer with quick access to the staircase or garage. The garage includes extra storage and opens to an outdoor living space, perfect for soaking up the florida sunshine. On the second floor, a stylish kitchen flows seamlessly into the gathering room, leading to a private balcony. A tucked-away bedroom and full bath add convenience. The third floor is home to a spacious primary suite with a sitting area, dual-sink vanity, and private bath. Two additional bedrooms, a full bath, and a laundry area complete the layout. Plus, the miramar includes a private elevator for easy access to all levels. Seahaven offers a community pool, cabanas, and dog park for you to enjoy as well. Additional highlights include: laminate flooring throughout, upgraded kitchen appliances, boat dock included and is located steps away from unit. Photos are for representative purposes only. Mls#225071005

$625,000 $24K
- 4 Beds
- 3 Baths
- 1,849 SqFt
- $338/SqFt
House for sale2261 Bayview Rd, Punta Gorda, FL 33950
Welcome to 2261 bayview drive, a prime canal-front property in the prestigious punta gorda isles, offering endless possibilities. This 4-bedroom, 3-bathroom, 1, 849 sq. Ft. Home was affected by hurricanes helene and milton, but all damage has been removed, leaving it ready for an exciting transformation. Whether you’re an investor, future homeowner, or someone with a vision to tear down and build a custom dream home, this property offers exceptional potential in one of the area’s most coveted locations. Breathtaking waterfront views & outdoor living the master suite, dining area, family room, and an additional bedroom offer sweeping views of the canal and the expansive 14' x 28' pool, which remains in pristine condition. Positioned on an 85' x 120' lot at the end of a cross canal, the home enjoys an extended water view, creating a sense of openness and tranquility that few properties can match. Boating paradise – just minutes to open waters this home is a boater’s dream, located just one canal away from the open waters of charlotte harbor. With no bridges and direct sailboat access to the gulf of mexico, you’ll enjoy quick and easy trips to nearby islands, sandbars, and waterfront restaurants. Spend the day exploring or head to downtown punta gorda, accessible by boat, for dining, shopping, and entertainment at fishermen’s village—just a short walk or bike ride away. This property is also on the main holiday boat tour route, a favorite among visitors during christmas, when the canals come alive with festive lights and decorations. Exceptional dock & lift features the 24' x 7' dock and 7, 500-lb boat lift are in excellent condition, fully equipped with water and electricity—ready for your next boating adventure. And, unlike many other waterfront areas, the city of punta gorda takes care of all seawalls, giving residents peace of mind and protection. Additional highlights new tile roof 2-year-old a/c system oversized, pristine pool located on one of the most sought-after streets in the isles, just minutes to the harbor and close to the heart of downtown punta gorda. Whether you want to remodel, rebuild, or move right in, 2261 bayview drive offers the perfect foundation to create your waterfront dream. With its ideal location, long canal views, and direct access to open water, this is an opportunity you won’t want to miss.
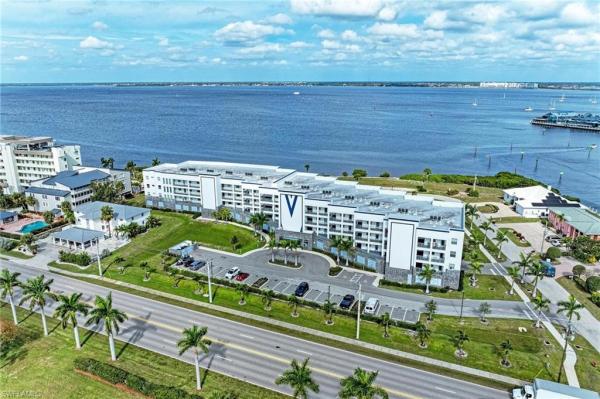
$565,000 $10K
- 2 Beds
- 21/2 Baths
- 1,642 SqFt
- $344/SqFt
Condo for sale1425 Park Beach Cir #127, Punta Gorda, FL 33950
Pack your bags & move right in to this newly furnisihed unit being sold virtually turn-key! Incredible unobstructed harbor views await you from this fabulous luxury condo at the newest harborfront condo complex- paradise pointe- in punta gorda isles. This property has a 174 square foot covered & tiled balcony overlooking the harbor with a wall of impact rated pocket sliders that open up the interior of the unit to the outdoors. Inside, find 24"x"48" porcelain tile throughout with solid wood doors, quartz counters, soft close cabinetry, custom trim work and ceiling details, fans both inside and outside, with a great layout where every square inch of space is utilized perfectly. The guest bedroom has an en-suite bathroom and walk-in closet, as does the master suite, with separate soaking tub and glass/tile shower with dual vanities. An inside utility room with extra cabinetry and a storage closet are just down the hall along with a 1/2 bathroom located just off the main living areas for guests. The kitchen, dining, and living areas are all open and perfect for entertaining, with beautiful finishes from top to bottom, including new stainless-steel appliances, light fixtures, tile backsplash, new paint throughout, and custom blinds. The property was built with concrete pilings, walls, and floors, and impact rated windows and doors, and has upgraded high-speed internet access/security in every unit. Paradise point has a massive swimming pool and spa, keycard access to the secure lobby and elevator, 24 camera security, 1 under building parking spot-space 29, luxurious landscaping, & a covered fire pit/recreation area with grills. Nearby to fishermen's village, downtown punta gorda, ponce park & boat ramp, st. Andrews south golf course, and other great local waterfront amenities, along with access to several airports for easy travel, come see why paradise point should be your new home for the southwest florida lifestyle of your dreams!
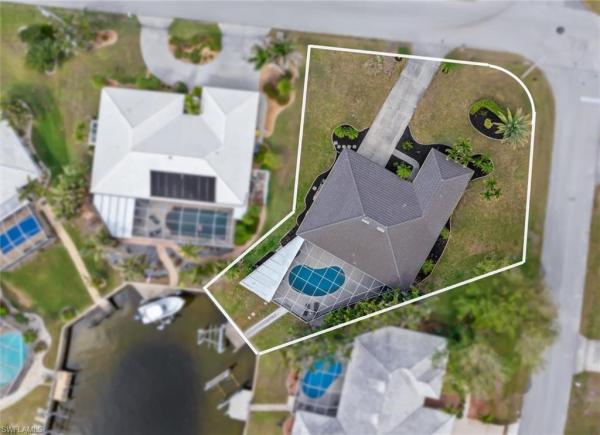
$675,900
- 3 Beds
- 2 Baths
- 1,961 SqFt
- $345/SqFt
House for sale1301 Appian Dr, Punta Gorda, FL 33950
Mortgage rate buydown offered. ** selller is offering a 2/1 rate buydown incentive. ** competitively priced and fully renovated, experience the ultimate florida lifestyle in this punta gorda isles waterfront pool home that offers tremendous value in one of florida’s most desirable boating communities. With nearly 2, 000 sq ft of open-concept living space, high-end upgrades, and a dock with direct access to charlotte harbor and the gulf, this residence is move-in ready and built for long-term enjoyment. Step inside and be greeted by a bright, airy interior where the living, family, kitchen, and dining areas flow seamlessly together under high ceilings and abundant natural light. The centerpiece kitchen is a true showstopper featuring quartz countertops, soft-close cabinetry, black stainless-steel appliances (including a built-in oven/microwave), and a breakfast bar overlooking both the water and pool. The split-bedroom layout includes a spacious primary suite with private access to your lanai and pool access and a spa-style ensuite bath with double vanity, zero-entry shower, and linen closet. Guests will appreciate the privacy of the split floor plan, with two well-appointed bedrooms and an updated guest bathroom on the opposite side of the home. Outside, enjoy a heated pool, paver deck, and multiple seating areas set among lush landscaping and enhanced lighting. Practical touches such as an oversized epoxy-finished garage, spacious laundry room, private dock, and city-maintained seawall add to the home’s appeal. With city water and sewer, no hoa, no cdd, and most furnishings included, this home represents a rare opportunity to own a turnkey waterfront property in today’s market. Click virtual tour link 1 for the walk-through video and virtual tour link 2 for the interactive 3d tour. Schedule your private showing today and start living the florida lifestyle you've always imagined!

$760,000
- 3 Beds
- 2 Baths
- 2,200 SqFt
- $345/SqFt
House for sale3624 Licata Ct, Punta Gorda, FL 33950
Welcome to your waterfront paradise in burnt store isle. Nestled within the charming community of burnt store isle, this captivating 3-bedroom, 2-bathroom residence offers a serene waterfront lifestyle on a peaceful cul-de-sac. This home offers the perfect blend of tranquility and convenience. Explore the vibrant community with its array of dining, shopping, and recreational opportunities, all within easy reach. Enjoy the epitome of florida living with your very own private boat lift and captain's walk, providing direct canal access to the gulf. Whether it's fishing excursions or leisurely cruises, the waterways are your playground. Embrace outdoor living with an inviting inground pool and jacuzzi, perfect for refreshing dips or unwinding under the sun. Entertain guests in style on the spacious patio area, ideal for bbqs and gatherings against the backdrop of stunning water views. Additionally, being just minutes away from the renowned twin isles golf course, avid golfers will find themselves in paradise. Seize the opportunity to own your slice of waterfront paradise. Whether you're seeking a permanent residence or a vacation retreat, this home offers the ultimate in coastal living. Schedule your viewing today and start living the florida dream!
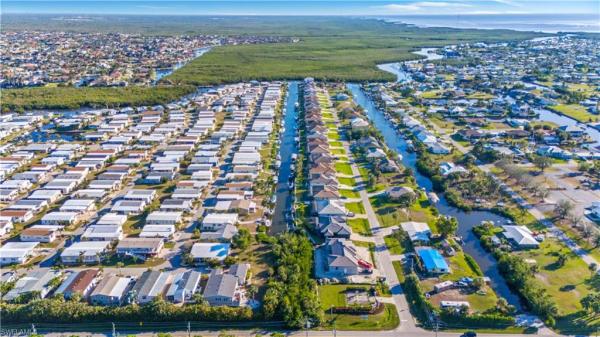
$850,000 $50K
- 3 Beds
- 3 Baths
- 2,456 SqFt
- $346/SqFt
House for sale4426 Vasco St, Punta Gorda, FL 33950
Professionall designed and furnished never lived in model home! Welcome to windward isles punta gorda’s newest
maintenance free community offering 24 luxurious waterfront sailboat access homesites only 1.9 miles away to
charlotte harbor all furniture and art included: this absolutely gorgeous three bedroom, three bathroom residence showcases a
spacious split bedroom floor plan with two generous size guest bedrooms, formal dining area, massive great room, huge master suite,
expansive master bathroom, bonus den/office, interior laundry space and three car garage. Opulent features include double door front
entry, porcelain tile throughout, electric fireplace built-in, 42” wood upper cabinets with accent glass inserts, tiled backsplash, granite
countertops, stainless steel appliance package (hood, oven, microwave, cooktop, refrigerator, dishwasher), tall ceilings with multiple recessed
trays/coffers/grids, designer fixtures, 5" baseboards, master dual vanity, tiled showers, pool bath and walk-in closet. Moments away from
charlotte harbor and the gulf beyond, this magnificent brand new home is expertly constructed to magnify the incredible florida lifestyle
bringing the outdoors inside with the utilization of large windows, french doors and a 90 degree sliding glass door that maximizes natural light.
Enjoy the beautiful florida weather from the covered paver lanai area or heated pool with spa all overlooking the picturesque canal. Perfect for
boaters all properties include a seawall with wood dock in addition to exterior improvements consisting of a paver driveway/walkway, stone
accents, irrigation system, high-impact windows/doors/sliders and tiled roof. Windward isles is a deed restricted community that provides lawn maintenance, irrigation, tree trimming, pest control and fertilization within the hoa. Central location is moments away from boca grande,
fisherman's village and beautiful downtown punta gorda by car or boat. Community is part time usage friendly with seasonal rentals allowed.
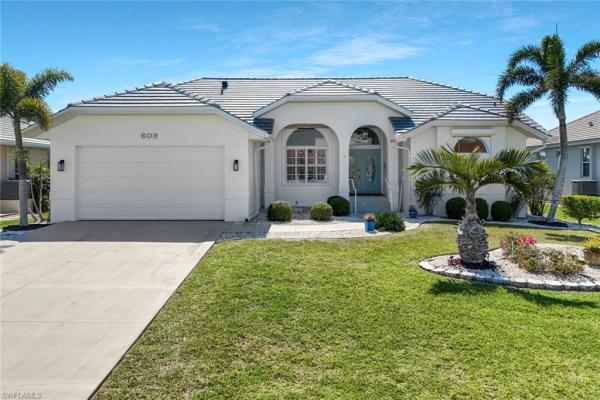
$735,000 $49K
- 3 Beds
- 21/2 Baths
- 2,118 SqFt
- $347/SqFt
House for sale609 Macedonia Dr, Punta Gorda, FL 33950
Welcome to this exceptional waterfront punta gorda isles property in punta gorda, florida. With a stunning canal view and beautifully landscaped yard, this three bedroom, two and ½ bath home invites you to experience the best of florida living. The screen-enclosed heated pool is the perfect spot to relax and unwind, adding to the allure of this pristine oasis. In this well-maintained home, you will find upgrades of stainless-steel appliances and a water softener with reverse osmosis system, which elevates this light and bright kitchen, while high ceilings and luxury laminate flooring create an elegant, spacious ambiance throughout. Recent renovations include a new roof in 2024, as well as new trex decking around one of the two boat docks: one dock with a lift and one with room for a fish cleaning station. This beautiful home is great for entertaining with ample room inside and out. The pool bath and the pass-through bar with a large window from the kitchen to the lanai, creates easy access to your guest. Enjoy the added luxury of plantation shutters, security system, in-ground sprinklers, a generator, electric roll-down shutters and the removable child proof safety pool fence, ensures peace of mind and easy maintenance. Several nearby golf courses including twin isles country club which is 4 minutes away. The convenient location near fisherman's village and downtown punta gorda adds to the appeal, making this home a true gem in every sense. Don't miss out on this opportunity to experience the best of florida living as you move right into this amazing turnkey-furnished home in this southwest florida paradise!
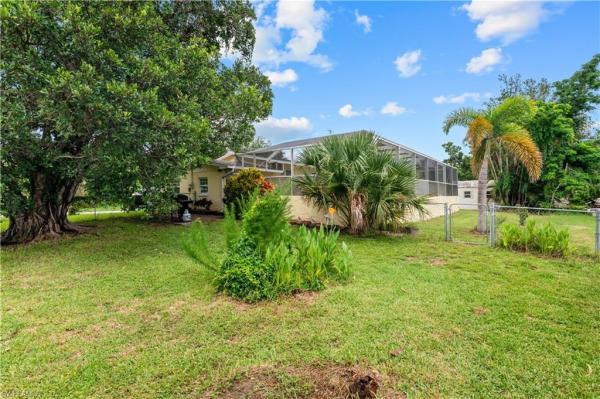
$350,000
- 3 Beds
- 2 Baths
- 1,005 SqFt
- $348/SqFt
House for sale2205 Dixie Ave, Punta Gorda, FL 33950
Calling all boaters and campers! This property has a side driveway long enough to park your boat or rv and a shed great for storing all tools and toys. Huge pool with oversized screened lanai great for entertaining friends and family! Newly redesigned and remodeled kitchen with soft closing cabinets, new countertops and appliances with a charming eating area surrounded by bay windows overlooking the pool. Also featuring a new roof after hurricane ian, and also a new septic tank and drain field. 2 bedrooms on the main floor, and a third room converted to a bedroom where the previous garage was. Located near downtown punta gorda, laishley and gilchrist parks, walking and biking paths, dog park, and charlotte harbour! Seller also has an assumable flood policy! Don't miss your chance to call this house your home! Schedule your private tour today!
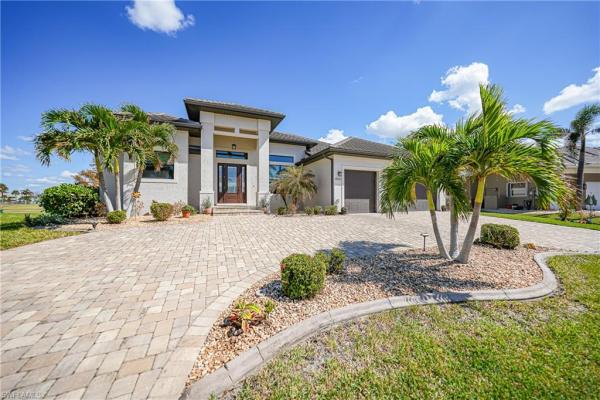
$825,000
- 3 Beds
- 3 Baths
- 2,367 SqFt
- $349/SqFt
House for sale4061 La Costa Island Ct, Punta Gorda, FL 33950
Re you looking for a stunning custom-built pool home ? This home has it all, and can be sold turn-key or fully furnished. Home has 3 bedrooms, 3 bathrooms and a large 3 car garage the garage has plenty of room for your cars, toys and lots of storage. The home also sets on an oversized lot (nearly 1/3 acre. This lavish home sets on st. Andrews golf course, a privately owned course. The folks that had this home built spared no expenses, from the custom designed chefs' kitchen with top-of-the-line cabinets, granite counters with a 10' island. The great room includes kitchen, living room, and the great room has 9' pocket sliders that enter out to the very large lanai with a heated saltwater pool and spa. Just to name several of the special features let's start with the high ceilings, all 9' + high, beautiful, coffered ceiling in great room, tray ceiling in the office and all tile floors inside, pavers in lanai, sidewalks and driveway. All of the bedrooms have large closets or walk-in closets. It's very hard to bring out all the details in a custom-built home. Its one of the things you need to see to appreciate the quality & beauty. Some of the have to mention features that aren’t readily visible are all pgt impact windows, new pool cage in 2024, a pool automation system, smart motorized lanai screens, and pyramid glass windows looking out to the lanai and pool area. A special feature list will be located in a binder that was created for the home along with other important docs. I would like to mention some nice information about the location of the home, your only 5 minutes to the historic town of punta gorda. The town has dozens of events throughout the year. There is a farmers' market in town every saturday and occasionally on sunday morning at the history park. There are several art and craft shows during the year, boat shows, custom car shows several times a year as well. They also have a taste of punta gorda event where many of the local restaurants bring special dishes to try out at a small price. Its worth the time to visit around the holidays, when santa comes to town there is always a parade and the city puts up the holiday decorations and the 40' christmas tree. The town comes to life around the holidays, so venture down to fisherman’s village and take a boat cruise from the marina and venture thru the canals to see all the holiday lights and displays. Fishville as the locals refer to it has at least 5 restaurants and bars, many play live music. Along with the bars, restaurants and marina are beautiful water views everywhere. The town is set on the peace river and charlotte harbor so if you enjoy fishing? You have found some of the best fishing in florida. Please don’t forget to check out the local shops, restaurants or a tiki bar around town and listen to some live music. One of my favorite sayings about this area of sw florida, “come for a visit and stay for a lifetime" so come on down and find your own "little piece of paradise".
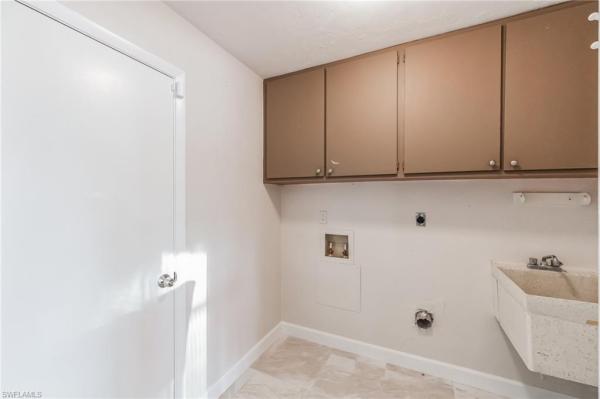
$700,000 $49K
- 3 Beds
- 2 Baths
- 1,989 SqFt
- $352/SqFt
House for sale69 Ocean Dr, Punta Gorda, FL 33950
Punta gorda isles 69 ocean drive -- the most fantastic sunsets, a boater's delight with an 80 ft water frontage lot, only 13 homes separate you and the open water, a huge pool, circle drive, two car garage, no hoa and a fantastic layout. Pictures of are staging that was installed -- staging has been removed. A furniture package can be created for you if you would like the home furnished separately.
As you enter you are greeted with a traditional dining area and family room that overlook the pool and water view in the rear. The layout offers many options in terms of how you would like to furnish the property. You have plenty of space to create a game room/hangout area with a pool table in one of the living areas with still an additional living room for a dining table and tv area. The master bedroom can be furnished to have it's own living room or space to entertain guests. It's open concept, it also has plenty of space for guests to have privacy as well.
All boats welcome -- no need to worry about bridge heights or tides here. When such a short distance separates you and the open water, hopping on the boat and getting to fun is so much easier and more convenient anytime you would like! This charming home features 3 bedrooms and 2 bathrooms and a huge private pool perfect for laps. The family room boasts volume ceilings adorned with beautiful beams. Your new home has been recently painted, has a brand new roof and is tiled throughout the main living areas. One of the guest bedrooms was staged as an office and also equipped with a convenient murphy bed for when you need additional sleeping space.
The outdoor space is a true oasis that includes a sprawling lanai ideal for entertaining or simply enjoying the view. Convenience is key here. Your new home is equipped with a circle drive, 2-car garage, beautiful neighborhood on a quiet street, fast access to the gulf, a bike ride or long walk to fisherman's wharf, conveniently located to downtown punta gorda, restaurants and shops— this home truly embodies the complete florida convenience and waterfront lifestyle.
Schedule a showing today to experience the allure of 69 ocean drive firsthand! This comfortable and well loved home is ready for its next chapter with you — stop by for a visit when you have a chance!
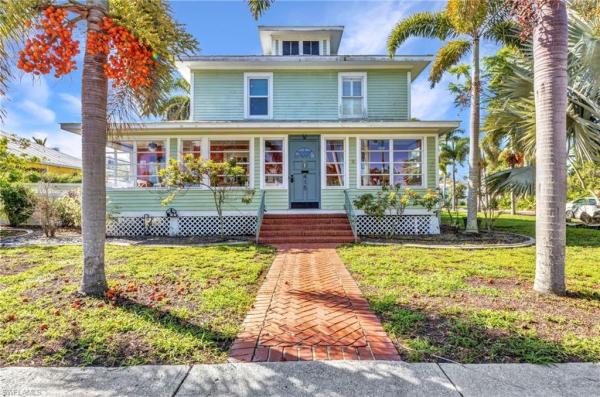
$649,400 $50K
- 5 Beds
- 2 Baths
- 1,840 SqFt
- $353/SqFt
House for sale415 Marion Ave, Punta Gorda, FL 33950
A rare & beautiful gem in the heart of historic downtown punta gorda – this 1926 home is bursting with character, modern updates, and unmatched location!
Welcome to the iconic “yeager house, ” a 5 bedroom, 2 bath residence set on a corner double lot—bordered by one paved road and one charming brick street—in punta gorda’s cherished historic district. Inside, original hardwood floors, charming built-ins, a cozy living room fireplace, and a wide front porch all capture the soul of the 1920s while offering the comfort of extensive modern upgrades.
Major upgrades in 2024 include a fully updated electrical system to current code, with a new main panel and subpanels for the 2nd floor and garage. Importantly, the new wiring has been encapsulated—offering added protection against moisture and potential storm impacts. 2 brand-new hvac units and a new pool heater were installed and raised on platforms for storm protection, along with all new ductwork on the first floor. The kitchen was completely renovated in 2024 and features ge stainless steel appliances including a stove, granite countertops, a deep stainless sink with restaurant-style faucet, and luxury vinyl plank flooring. The downstairs bathroom, remodeled in 2019, includes a large tiled walk-in shower with luxury body jets, a rainfall showerhead, and a handheld spray. Additional improvements include new ceiling fans in the front hallway (2024), updated lighting in the laundry room (2024), a new ge washer and dryer (2024), a hot water heater (2022), and a resurfaced lanai roof (approx. 2021).
Step outside to enjoy a private backyard oasis complete with a screened lanai, in-ground pool, mature landscaping, an outdoor fireplace, and a detached garage—ideal for both entertaining and relaxation.
Interior features include a dedicated laundry area and a 1st floor primary bedroom with bath being used as a den.
Located just one block from gilchrist park, charlotte harbor, and the scenic harborwalk, this home places you in the heart of punta gorda's vibrant downtown. Enjoy walking access to the city’s award-winning restaurants and small-town charm, including fishermen’s village, laishley park, and ponce de leon park with its hidden harbor beach. Discover local history at the military heritage museum, art and creativity at the visual arts center, and live performances at the charlotte performing arts center. Unwind in nature at the peace river botanical & sculpture gardens, or explore unique shops, art walks, and frequent waterfront events. Dining highlights include favorites like the perfect caper, carmelo’s, dean’s south of the border, and the blue turtle tavern & raw bar.
From major system upgrades to historic charm and unbeatable location, this home offers an extraordinary lifestyle. It’s time to stop imagining —and start living your slice of southwest florida paradise dreams.
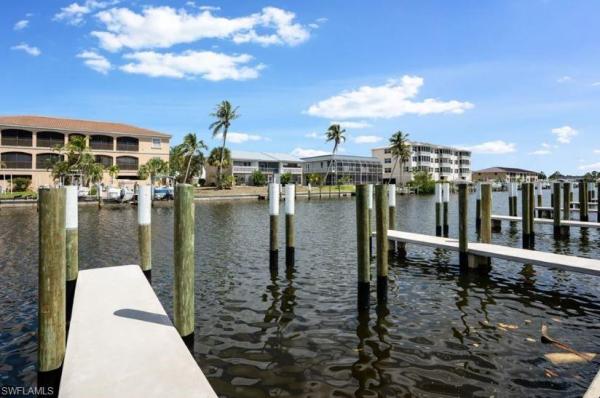
$675,000
- 4 Beds
- 3 Baths
- 1,912 SqFt
- $353/SqFt
Condo for sale1623 Sea Haven Dr #308, Punta Gorda, FL 33950
Mls#225046407 representative photos added. New construction - ready now! The 3 story sandestin floor plan is a spacious 1, 912 square feet of modern living with 4 bedrooms, 3 bathrooms, a study, and an oversized 1-car garage, perfect for both relaxation and adventure! Step inside through a welcoming ground-level foyer, where you will have quick access to your staircase or garage. The garage offers extra storage and opens up to a fantastic outdoor living space, ideal for soaking up the florida sunshine. Head upstairs to find a stunning kitchen and a cozy gathering area that flows into your private balcony, perfect for enjoying the view. Tucked away off the kitchen is a bedroom and a full bath for added convenience. On the third floor, you will find a spacious primary suite with a comfy sitting area, plus a private bathroom with a dual-sink vanity. Two more bedrooms, another bathroom, and a laundry area complete the upper level. As a bonus, the sandestin comes with a private elevator, a dock, and is an end unit, offering extra privacy. Design upgrades include oak treads with painted risers and a lower screened lanai adding a touch of elegance and outdoor enjoyment to your new home!
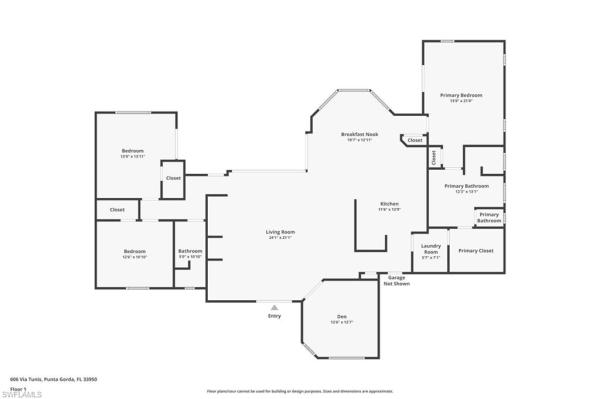
$799,800
- 3 Beds
- 2 Baths
- 2,255 SqFt
- $355/SqFt
House for sale606 Via Tunis, Punta Gorda, FL 33950
Stunning updated waterfront punta gorda isles home with new metal roof, new exterior paint, new gutters & soffits, full roll down/accordion hurricane protection, new seawall, beautiful appointments and pride of ownership in every space at 606 via tunis! This fero construction home built in 2004 has 3 bedrooms, 2 bathrooms, plus a den, a beautiful and spacious kitchen with dining area, and a large lanai, perfect for enjoying the captivating long water views and sunrises over the waterway! It also has an oversized 2 car garage with an extra deep bay, perfect for a truck or long vehicle! From the outside, notice the immaculate yard/landscape, recently redone driveway, and landscape lighting. Inside, enjoy the trayed ceilings with cove lighting and open floor plan with beautiful water views and pocket sliding glass doors with a zero-corner entry. To the right, find the den/office at the front of the home, and a thoughtful design with the kitchen, with real wood cabinetry, granite counters, and stainless-steel appliances open to the living room and dinette with aquarium glass windows overlooking the lanai and spa. Also off the kitchen is the connection to the large garage and laundry room. The primary suite is opulent and takes up the entire right side of the home, with private sliding glass doors to the lanai, a beautiful bathroom with roman shower, soaking tub, dual vanities, a private water closet, and a huge walk-in closet with direct access to the laundry room for convenience. On the opposite side of the home, enjoy a guest bathroom with access to the pool area, and 2 large guest bedrooms with beautiful natural light and great storage. Outside on the lanai, be captivated with the great boat traffic and entertaining spaces to relax and enjoy or soak in your oversized spa with water feature to unwind! The home has a new seawall and a concrete dock and lift in place with fast power boat access to charlotte harbor via the city-maintained canals! Convenient to all things punta gorda isles, including great parks, shopping, restaurants, boating, golfing, and more, this home is the one! Be sure to click the full virtual tour links for details!
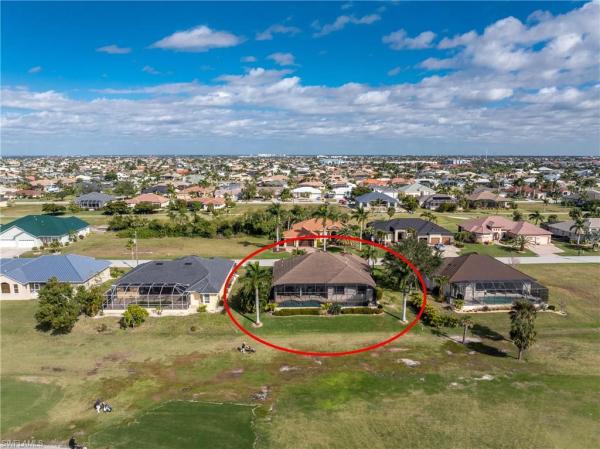
$839,000
- 3 Beds
- 2 Baths
- 2,343 SqFt
- $358/SqFt
House for sale2309 Padre Island Dr, Punta Gorda, FL 33950
Don’t miss your chance to own this auther rutenberg home located on st andrews gulf course in punta gorda isles, you are just minutes from downtown punta gorda, fishermen’s village, charlotte harbor, sunseeker resort , great dining and shopping. This open floor plan home has it all:a 55’ saltwater lap pool over looking the golf course, hurricane protection with kevlar shades, impact windows, accordion shutters, granite countertops, ss appliances, wood cabinets, & porcelain tile/carpet/wood floors. As you enter you through the double front doors you will immediately be impressed with the open feeling of the great room, kitchen, and dining area with a view of the pool and golf course. Note the cozy office/den off the great room.The spacious primary suite featuring a large walk-in closet & direct access to the pool.
The primary bath boasts dual/split vanities, vessel sinks, soaking tub, &large walk-in shower. The guest rooms share an equally well appointed with walk-in shower. On to the lanai where you will find paver deck and plenty of space for dining/ lounging and a lap pool second to none. If you are looking for a quality build with first rate "fit &finish", look no further!
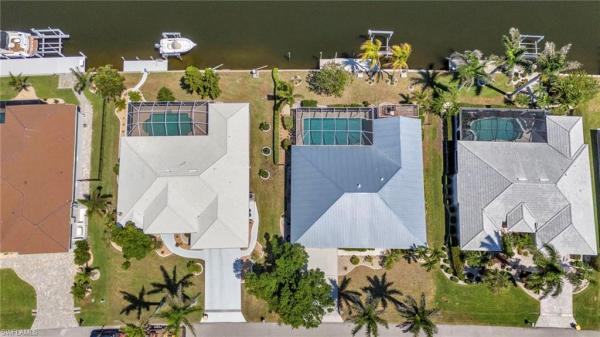
$789,400 $10K
- 3 Beds
- 2 Baths
- 2,197 SqFt
- $359/SqFt
House for sale2718 Saint Thomas Dr, Punta Gorda, FL 33950
Wow!! Location - location - location & gorgeously renovated 3 bed 2 bath home that provides spectacular waterfront living with only a roughly 3 minute direct sailboat access to charlotte harbor , a huge sparkling pool, and a ton of upgrades of the higher ticket items —this is coastal florida living at its very finest!
Fully remodeled with high-end finishes and thoughtfully planned improvements, this punta gorda isles home delivers modern style and reliable function in one of southwest florida’s most desirable boating communities. The kitchen is a standout with sleek quartz countertops, custom cabinetry, and brand-new stainless steel appliances, while both bathrooms mirror the same fresh, contemporary look. Luxury vinyl plank flooring flows throughout the light-filled interior, creating a clean, cohesive feel.
Major updates include a beloved florida-style metal roof completed in march 2024, december 2024 pex overhead plumbing, and an electrical upgrade in april 2022. The 10, 000 lb boat lift was added in october 2021, and the hvac system was replaced in 2019. Hurricane shutters add extra peace of mind, and thanks to the home’s higher elevation, there was no flooding during hurricanes milton or helene.
The outdoor living space is equally impressive. A sparkling pool overlooks the canal, framed by a generous screened lanai ideal for entertaining or quiet mornings. A spiral staircase leads to a unique observation deck where you can take in panoramic water views and spectacular sunsets.
For boaters, it doesn’t get much better: direct sailboat water with no bridges, city-maintained seawall, and quick access to charlotte harbor—renowned for nearly 190 miles of protected shoreline and world-class sportfishing.
Cruise to nearby dock-and-dine favorites like riviera bar & grill, laishley crab house, and hurricane charley’s. Spend the day exploring fishermen’s village with its marina, boutiques, and live music, or unwind at ponce de leon park with walking trails, a sandy beach, and stunning views of the harbor. Golf courses, marinas, and punta gorda’s vibrant downtown are just minutes away.
With 3 bedrooms, 2 bathrooms, a 2-car garage, and a long list of upgrades, this move-in-ready home is your gateway to a laid-back, waterfront lifestyle
1 - 29 of 54 Results
33950, FL Snapshot
263Active Inventory
1New Listings
$112K to $2.3MPrice Range
19Pending Sales
$757.5KMedian Closed Price
28Avg. Days On Market
Related Searches in 33950, FL
33950, FL Property Types
33950, FL Search by Bedroom Size
33950, FL Search by Sale Price Range
- Homes For Sale Below $200,00016
- Homes For Sale $200,000 - $300,00030
- Homes For Sale $300,000 - $400,00044
- Homes For Sale $400,000 - $500,00027
- Homes For Sale $500,000 - $600,00020
- Homes For Sale $600,000 - $700,00025
- Homes For Sale $700,000 - $800,00019
- Homes For Sale $800,000 - $900,00010
- Homes For Sale $900,000 - $1,000,00013
- Homes For Sale Over $1,000,00031
33950, FL Search by Rent Price Range
Local Realty Service Provided By: Hyperlocal Advisor. Information deemed reliable but not guaranteed. Information is provided, in part, by Greater Miami MLS & Beaches MLS. This information being provided is for consumer's personal, non-commercial use and may not be used for any other purpose other than to identify prospective properties consumers may be interested in purchasing.
Company | Legal | Social Media |
About Us | Privacy Policy | |
Press Room | Terms of Use | |
Blog | DMCA Notice | |
Contact Us | Accessibility |
Copyright © 2025 Subdivisions.com • All Rights Reserved • Made with ❤ in Miami, Florida.
