33955 Zip Code Real Estate For Sale
Results 27 of 27
Recommended
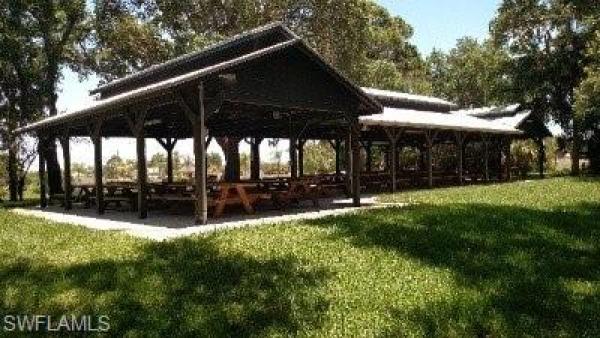
$648,000
- 4 Beds
- 21/2 Baths
- 2,919 SqFt
- $222/SqFt
House for sale17304 Vagabond Cir, Punta Gorda, FL 33955
Va assumable with a low rate. Flood zone x. Welcome to burnt store lakes, a vibrant community offering scenic beauty, abundant wildlife, and endless outdoor activities. This fully remodeled home is a rare gem, combining modern elegance with prime access to eleven fresh-water lakes, spacious greenbelts, and the natural charm of charlotte harbor and burnt store marina. No flood insurance required and low hoa fees. From the moment you arrive, the stunning curb appeal of this home will captivate you. The new metal roof, newly painted and beautifully designed landscaping create a striking first impression. Inside this spacious open concept home, you will have room to entertain with a large flex space upstairs as well as 4 bedrooms and 2.5 baths. The gourmet kitchen is a chef’s dream, featuring stainless steel appliances, a farmhouse sink, a pantry, granite countertops, a hood vent to the outside, a large island, and a beverage bar—perfect for entertaining. Every detail has been thoughtfully updated, from new paint, flooring, lighting and ceiling fans throughout the home to impact-resistant windows and doors, ensuring both security and peace of mind. All of the bathrooms have undergone a complete transformation, with the primary bath offering a spa-like retreat featuring multi-function shower heads, double sinks, and an expansive walk-in closet. Step outside to your private backyard oasis, where a sparkling pool invites relaxation and fun. This beautifully designed swimming pool is perfect for cooling off on warm florida days or unwinding in the peaceful atmosphere. The pool cage was replaced and updated in 2024, ensuring a refreshed, modern feel. Plus, the new pool pump provides efficiency and convenience, making maintenance effortless. The expansive pool deck offers ample space for outdoor seating, sunbathing, and entertaining, while the grilling area is perfect for hosting barbecues and enjoying alfresco dining with family and friends. Unwind in the evenings and take in the breathtaking sunset views from this stunning outdoor retreat while enjoying your very own mangos from your own tree. Please see attachments for a list of the updates. Residents of burnt store lakes enjoy access to incredible amenities, including the community park on spoonbill lake, featuring charming “old florida style” pavilions, picnic areas, restrooms, and a playground. For nature lovers, the canoe/kayak launch on bear branch creek provides direct access through the mangrove preserve to charlotte harbor, offering some of the best fishing in the area. This home is truly a must-see—modern, secure, and nestled in a community that embraces the best of florida living. Schedule your private tour today!

$656,596
- 3 Beds
- 3 Baths
- 2,799 SqFt
- $235/SqFt
House for sale15340 River Birch Ct, Punta Gorda, FL 33955
Heritage landing is a golf and country club community in punta gorda, fl, that offers stunning new homes and upscale amenities. Residents enjoy a wide variety of resort-style amenities, such as a clubhouse and swimming pool, sauna and multiple sports courts for recreational pursuits. This luxe single-story home features a formal dining room off the foyer, followed by an open great room with elegant tray ceilings and a modern kitchen. Through sliding glass doors is an oversized covered lanai ideal for outdoor parties. In addition to the owner’s suite with a spa-style bathroom, there are two bedroom suites and a versatile den. Prices and features may vary and are subject to change. Photos are for illustrative purposes only. Estimated delivery date is
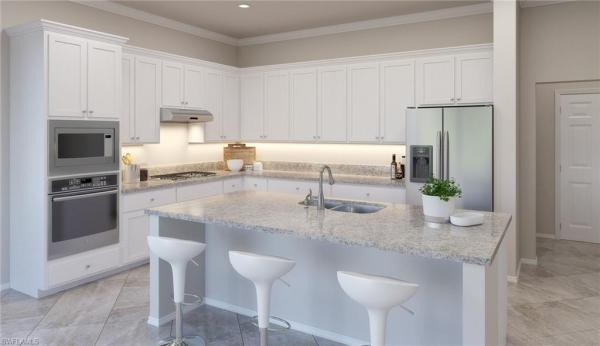
$655,999 $31K
- 3 Beds
- 31/2 Baths
- 2,796 SqFt
- $235/SqFt
House for sale15363 River Birch Ct, Punta Gorda, FL 33955
The agostino features 2, 796sqft of versatile living space with a large open-concept great room, 3 bedrooms plus a den, 3 full plus 2 half baths, oversize 3-car courtyard garage & a screened lanai. Members will enjoy a stunning resort style pool featuring gradual entry and lap lanes, 3 restaurants including an outdoor pool café, 2 full service bars, tennis, pickleball, bocce ball, guard gated entry, fitness center, aerobics room, full service spa offering nails and massage, and more! Renderings, photos & virtual tour are of like model and are used for display purposes only. Estimated completion feb 2024.
We can help
Sell Faster
For Top Dollar
With The Best Terms
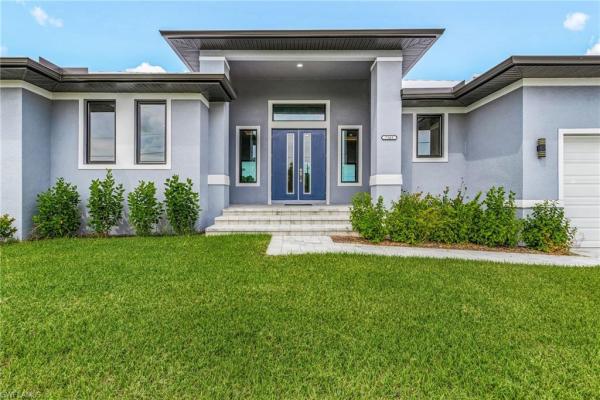
$669,900 $10K
- 3 Beds
- 3 Baths
- 2,774 SqFt
- $241/SqFt
House for sale7363 Moss Rose, Punta Gorda, FL 33955
Luxury contemporary style new construction with high-end finishes,
3 beds + den, 3 baths, 3-car garage pool home, 2, 774sqft, impact windows and doors, metal roof, over 10ft elevation, open concept, huge dining space with chandelier, triple sliding doors to the lanai, large kitchen that has quarz countertops, huge kitchen island with waterfall, all soft-close solid wood cabinets, under-cabinet lighting, stainless steel appliances, special stove with air fryer feature, porcelain 24x48 tile flooring throughout, high ceilings with ambient lighting, electric 100' fireplace, huge master suite with 2 walk-in closets, luxury bath with double vanity, lighted mirror, shower heads incl. Additional handhelds and glass doors, spacious guest bedrooms, huge lanai under the truss, big pool, sundeck with bubbler, pool light, pool enclosure and full pool bathroom, epoxy in the huge 3-car garage, gutters all around, irrigation system, ceiling fans in all rooms, big laundry room with laundry sink and so much more has this beauty to offer, enyoy florida lifestyle at it's finest
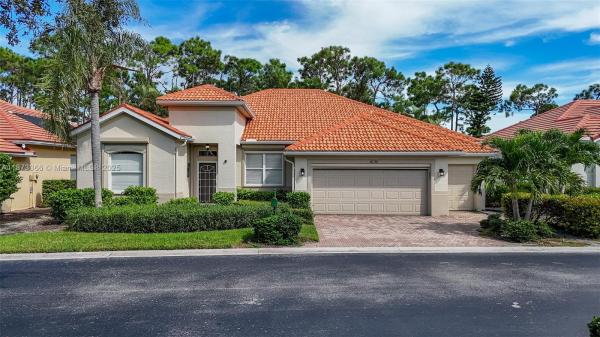
$619,000 $19K
- 4 Beds
- 2 Baths
- 2,371 SqFt
- $261/SqFt
House for sale4030 Cobia Estates Dr, Punta Gorda, FL 33955
00
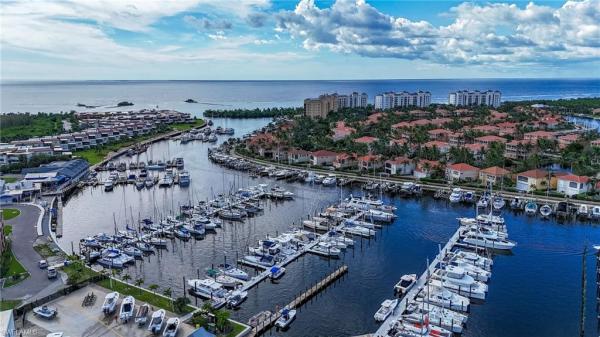
$619,000 $19K
- 4 Beds
- 2 Baths
- 2,371 SqFt
- $261/SqFt
House for sale4030 Cobia Estates Dr, Punta Gorda, FL 33955
Stunning burnt store marina pool home with southern exposure, upgrades & privacy!
This architecturally striking **burnt store marina home** offers exceptional curb appeal and luxury finishes throughout. Nestled on a quiet, picturesque street, this move-in ready pool home, features soaring volume ceilings with tray accents, elegant crown moldings, and an open-concept layout designed for entertaining and everyday living.
Enjoy preserve and pool views from the spacious living room with large sliding glass doors that open to a private outdoor oasis. The oversized saltwater pool and spa (new pool heater and salt cell upgraded in 2024) sits on a sun-soaked southern exposure lot with a large paver deck—ideal for relaxing or hosting guests.
The chef’s kitchen boasts solid wood cabinetry, granite countertops, center island, oversized pantry, and a brand-new ro water filtration system. A large family room with plantation shutters offers ample natural light and space to gather. The primary suite is a true retreat with serene pool views, a custom walk-in closet, and spa-like bath featuring dual vanities, soaking tub, and walk-in shower.
Additional highlights include:
new electric whole home roll-down hurricane shutters (2023) which you can be operated from an app on your phone from anywhere in the world.
Newly installed reverse osmosis system
brand new washer & dryer
2-car plus golf cart garage. This home has never flooded!
Located in the gated resort community of burnt store marina, enjoy access to two on-site restaurants, 27-hole golf, tennis, pickleball, fitness center, and the largest deep-water marina on florida’s gulf coast.
Live the southwest florida lifestyle—schedule your private showing today!

$699,900
- 4 Beds
- 21/2 Baths
- 2,620 SqFt
- $267/SqFt
House for sale24319 Contra Costa Ln, Punta Gorda, FL 33955
This stunning reimagined home in burnt store lakes is truly an entertainer's dream, offering a breathtaking open floor plan with southern panoramic waterfront views from every wide glass slider and window. Upon entering, you are welcomed by a magnificent 10-foot tray ceiling and luxurious finishes, including exquisite crown molding, 8-foot doors, 5.5-inch baseboards, and elegant luxury vinyl plank flooring throughout. The home’s spacious dining area, complete with a built-in buffet, wet bar, and beverage center, is perfect for hosting gatherings. A cozy breakfast nook provides a peaceful spot to enjoy your morning coffee with serene lake views. The gourmet chef’s kitchen is a showstopper, featuring abundant storage, soft-close shaker cabinets, quartz countertops, and new stainless steel appliances, all with picturesque pool and lake views. With 2, 600 square feet of living space, the home includes a front den, a luxurious primary suite, and living and family rooms. A guest wing offers two additional bedrooms and a full bath, while an extra versatile room can serve as a home office, game room, or even an additional bedroom. Every aspect of the home has been meticulously updated, from the new roof and ac to the all-new lighting and fans. Tall, hurricane-rated glass sliders open to the expansive lanai, where stylish pavers and a bronze picture window screen frame the stunning infinity pool, adding an air of sophistication. An extended pool deck and a dedicated pool bath make outdoor entertaining effortless. Other features include a water softener system, reverse osmosis water installed in the kitchen, and a built-in pest control system. Burnt store lakes offers numerous amenities, including 11 lakes for fishing, a park with a pavilion, and a canoe and kayak launch exclusive to residents. Nearby, burnt store marina features a 27-hole golf course, deep-water marina, fitness center, pickleball courts, and waterfront dining. A short drive brings you to downtown punta gorda, with its charming parks, restaurants, and entertainment options. This fully renovated waterfront luxury home is ready to provide you with the ultimate lifestyle. Don’t miss your chance to make it yours!
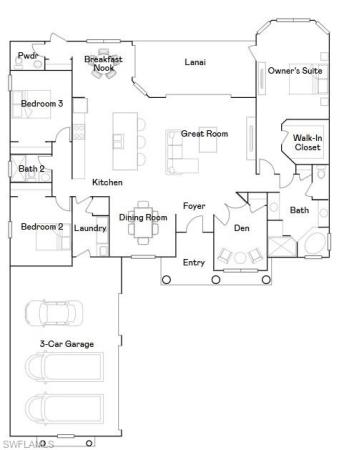
$639,950 $10K
- 3 Beds
- 21/2 Baths
- 2,395 SqFt
- $267/SqFt
House for sale15393 River Birch Ct, Punta Gorda, FL 33955
Heritage landing golf & country club – former estate model home, fully furnished & designed with pool & spa!
Welcome to 15393 river birch ct, punta gorda – located in the prestigious heritage landing golf & country club. This beautifully appointed former model home showcases the desirable napoli ii estate floorplan and comes fully furnished, ready for immediate enjoyment. With 3 bedrooms, a den, 2.5 bathrooms, and a three-car garage, this single-story residence offers elegance, space, and resort-style living.
Designed with entertaining in mind, the home features a formal dining room, a flexible den/home office, and a spacious great room that opens to a private outdoor lanai with pool and spa. The interior boasts custom millwork in both the living and dining rooms, adding architectural interest and a touch of sophistication.
The split-bedroom layout ensures maximum privacy, with a luxurious owner’s suite featuring a spa-inspired bath and ample closet space. Two secondary bedrooms are tucked away for guests or family members.
Situated on a quiet cul-de-sac, this home offers quality craftsmanship throughout, along with a three-bay garage and tasteful designer finishes.
This home includes a social membership, granting access to world-class amenities including the clubhouse, resort-style pool, fitness center, spa, tennis, pickleball, and more.

$600,000
- 3 Beds
- 3 Baths
- 2,238 SqFt
- $268/SqFt
House for sale14852 Cherry Blossom Way, Punta Gorda, FL 33955
Are you ready for a true, fast move in home? This home is only a year old and all the upgrades have been done for you! Heritage landing golf and country club presents the "maria", a highly sought after model boasting 2238 s.F of luxury living. This three bedroom, three bath home includes a den with elegant glass sliding french doors. Custom paint, high end lighting fixtures and tile plank floors through out are sure to please the most decerning buyer. Plantation shutters add to the homes refined charm. The kitchen is a chefs delight with stainless steel appliances, designer lighting, granite counters and custom tile back splash that make for the perfect place to entertain. The master bath features dual sinks, glass shower enclosure and a separate water closet. The master bedroom has recessed lighting, ceiling fan and a private entry to the pool area that makes for a perfect place to unwind after a long day. Step outside to the lanai where custom lighting illuminates the fully automated, heated salt water pool and spa that overlooks a serene preserve for ultimate privacy and relaxation. The list of improvements and upgrades to this home make it like no other in the community, truly a must see! The community offers extensive amenities including 18 hole, par 71 golf course rated as the #2 public golf course in florida by golfpass, 24/7 fitness center, sauna and spa. Sports enthusiast will appreciate the six har-tru tennis courts, pickleball courts, bocci ball courts and so on. There is also a tiki bar, heated resort style pool and a grand club house slated to open 2025. Punta gorda offers excellent opportunities for world class fishing, boating or lounging at one of florida's beautiful sandy beaches. Convenient access is provided by two nearby airports making it easy to embrace your ticket to paradise.

$625,000
- 4 Beds
- 3 Baths
- 2,238 SqFt
- $279/SqFt
House for sale14900 Cherry Blossom Way, Punta Gorda, FL 33955
Introducing the “maria, ” the most sought-after executive floorplan in heritage landing. Wide foyer leads to an abundance of living space w/high ceilings. 4beds 3ba w/neutral ceramic tile. Chef dream kitchen; w/top of the line appliances oversized stone counters, pull-out soft close wood drawers & cabinets, large walk-in pantry, formal dining. Slide wind resistant impact glass doors & step onto oversized paved patio; enjoy a refreshing swim in either heated pool/hot tub all overlooking a tranquil lake. Corner lot adds to privacy & peacefulness. Master suite w/large private bath, dual sinks & large walk-in shower, closets & sliders to lanai. This luxury resort community, rich w/high end amenities; state of the art fitness w/onsite trainer 5 days a week; aerobics & water aerobic classes; hartru clay tennis; pickle ball; lap pool; gradual wade in resort style pool w/food & beverage service; tiki bar; sauna, steam room, locker rooms; full service day spa w/massage & nail salon; club house w/5 restaurants opening late 2024-2025. A short drive to the river district of fort myers or downtown punta gorda. Close to major highways, dining and charlotte harbor. Do not let this one get away!

$689,000
- 3 Beds
- 21/2 Baths
- 2,427 SqFt
- $284/SqFt
House for sale17149 Anthem Ln, Punta Gorda, FL 33955
Experience a true sense of arrival as you embark on your journey home to this lakefront gem. This southwest facing home is situated in an impressive neighborhood of custom built homes with pleasing landscapes that speak pride of ownership. This striking residence with a new rich hued metal roof and freshly painted exterior is framed by majestic palms and will lure you up the paver driveway and walk to explore further what lies ahead. Sparkling lake views will mesmerize you from the minute you step through the double glass entry doors of this well maintained home. Alluring architectural features are tastefully accentuated by pleasing color combinations and crisp moldings, which showcase the panoramic water views enjoyed throughout the home. Truly a great place for your gang with two gathering rooms and various dining spaces. The heart of the home is the tastefully updated kitchen, featuring newer stainless appliances, exotic stone tops, and ample staggered-height cabinets for all your culinary needs. A sprawling dining nook can be a great venue to dine with friends while enjoying the views of wildlife through the large aquarium window and adjacent sliding doors…also sure to be a favorite spot for morning coffee. Surround yourself with breathtaking views while relaxing in the inviting family room. The glimmering pool with newer pebbletec finish will beckon you to take the plunge and will surely be enjoyed day and night by you and your friends. This exceptional outdoor living space boasts an ample freshly stained pool deck, dedicated pool bath and plenty of lounging space to make entertaining effortless. Whether you’re hosting guests under the covered lanai, grilling, or lounging by the water, you’ll revel in the tranquility of this lakefront retreat. The attractive primary suite welcomes in florida sunshine and balmy breezes to start your day through the sliding glass doors and windows. Here you will wake up to a pleasing ceiling with recessed tray and crisp moldings. Dual walk-in closets are sure to keep you organized while the spa-inspired en-suite bathroom provides a great start to your day, with split stone-topped vanities, custom mirrors, updated lighting, garden bath, and a walk-in tiled shower. The guest wing offers privacy and comfort with two spacious bedrooms and a bathroom featuring a glass-enclosed walk-in tiled shower. The home also offers an oversized two car garage with utility sink and is wired for a generator. Maintain the lush landscape with lake water out back. Hurricane protection offers peace of mind to come and go as you please. The deed restricted neighborhood of burnt store lakes offers its residents a great neighborhood park with pavilion, and kayak launch. Neighboring the resort community of burnt store marina, residents enjoy the proximity to the public golf course, restaurants, and boating opportunities offered here.
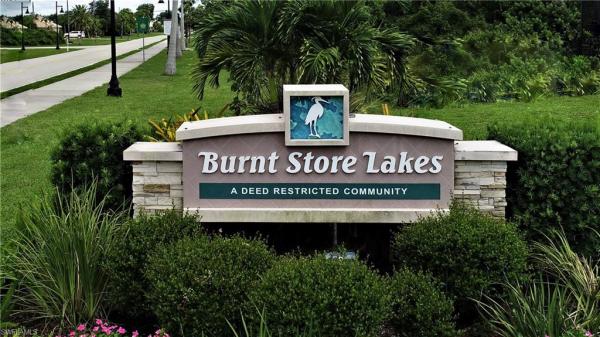
$645,500
- 3 Beds
- 2 Baths
- 2,266 SqFt
- $285/SqFt
House for sale24342 Saragossa Ln, Punta Gorda, FL 33955
This impeccably maintained and beautifully designed waterfront estate in burnt store lakes offers an unparalleled blend of sophistication and florida charm. Boasting three bedrooms, two baths, and a spacious oversized three-car garage, this home embraces breathtaking lake views & seamless indoor-outdoor living. A new roof installed in 2023 adds to the peace of mind, while the manicured tropical landscaping enhances its undeniable curb appeal. From the moment you step through the grand foyer, an open-concept design unfolds, featuring volume and tray ceilings, expansive windows and lake views, and sliding glass doors that flood the space with natural light. The great room layout effortlessly connects the formal dining area, the elegant kitchen, and the expansive living space, all perfectly positioned to showcase stunning views of eagle lake. Designed with the entertainer in mind, the gourmet kitchen offers raised-panel wood cabinetry with soft under-cabinet lighting, granite countertops, a stylish tile backsplash, and ge stainless steel appliances. A spacious breakfast bar, illuminated by chic pendant lighting, invites both casual dining and lively conversation. The owner’s suite is a private sanctuary, with direct lanai access and serene water views that create an oasis of relaxation. Thoughtfully designed with walk-in closets and a spa-inspired en-suite bath, the space features a large walk-in shower, double sink vanity, and elegant granite countertops. Generously sized guest bedrooms offer ample closet space and picturesque views, positioned conveniently near the main bath. Designed for true florida living, the outdoor space is nothing short of spectacular. A shiplap-covered lanai opens to a screened pool area, creating a tranquil setting for lounging, grilling, and entertaining while taking in the beauty of the lush backyard. With 85 feet of private waterfront along eagle lake, this home offers a tropical escape, surrounded by towering palms, mature oaks, and vibrant native florida landscaping. Every detail has been thoughtfully considered, from the impact-resistant windows that enhance both security and efficiency to the 32' x 21' three-car garage, which offers additional storage, a workbench, and a sink. The home is also equipped with manabloc plumbing and solar power panels, ensuring energy efficiency and lower utility costs. Located in the sought-after burnt store lakes community, residents enjoy a private park, pavilion, and canoe launch, and provides easy access to safe harbor burnt store marina. As southwest florida’s largest deep-water marina, it offers world-class boating, a 27-hole executive golf course, fitness facilities, tennis courts, and an array of dining options. This exceptional home embodies the essence of luxury waterfront living in one of southwest florida’s most desirable communities. Don't miss your chance to experience it firsthand—schedule your private showing today.
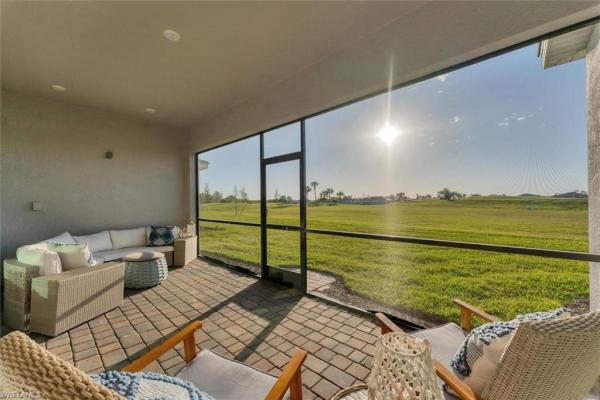
$649,000
- 4 Beds
- 3 Baths
- 2,247 SqFt
- $289/SqFt
House for sale14381 Heritage Landing Blvd, Punta Gorda, FL 33955
Golf membership included—and the view is the showstopper! On a quiet, low-traffic street with no homes on the opposite side, this maria floorplan sits on a rare homesite where a super-expansive backyard flows seamlessly into pristine green space for a picture-perfect setting you almost never find here. Rare for golf single family homes, you'll enjoy stunning sunsets as late-day skies light up the lanai, and you’re just around the corner from the back gate and an easy stroll to the amenity campus—one of the closest single-family locations to everything..
Inside, the maria lives the way people want to live now. Three bedrooms, a flexible den, and three full bathrooms make daily life smooth and hosting effortless. When friends and family visit, every guest gets true privacy, and in this price range at heritage landing no other single-family plan delivers three full baths. Impact-resistant windows and doors add everyday peace of mind and furnishings are available by separate bill of sale, so you can step straight into the lifestyle.
The homesite is a rare canvas for outdoor living. There is real room to design a custom pool that fits your vision—a showpiece that stands apart from a standard builder package—and the deep lawn will still feel generous as it blends into the rolling green beyond. With no houses across from you, quick access to the back gate, and walkable proximity to the amenities, the setting is private, quiet, and convenient all at once.
Golf is front and center here. Ownership conveys a deeded membership, a prized pairing that is scarce with a maria. During the busy winter season, playing privileges are reserved for deeded golf members, so you can actually secure tee times when demand is highest. Heritage landing’s gordon lewis championship course earns consistent praise for conditioning, thoughtful bunkering, and a layout that rewards every level of player.
Day to day, the lifestyle feels like vacation. Enjoy a zero-entry tropical pool with lap lanes framed by palms and anchored by a poolside café and full bar that is perfect for lunch, happy hour, and sunset drinks. Four satellite pools are tucked through the neighborhood for quiet downtime. Wellness shines with a state-of-the-art fitness center and a separate aerobics studio offering daily classes and personal workouts, while the full-service spa provides massage, skincare, and more. The racquet scene is lively with six har-tru tennis courts, six dedicated pickleball courts, and two bocce courts, supported by clinics, lessons, organized open play, and social tournaments led by a full-time activities director.
Practical perks round it out. The home sits in flood zone x, so lenders do not require flood insurance based on current maps. Add impact glass throughout, a rare pool-ready yard you can truly customize, and one of the most convenient single-family locations in the community, and you have the maria everyone asks for and seldom finds at heritage landing.

$649,000 $40K
- 3 Beds
- 3 Baths
- 2,247 SqFt
- $289/SqFt
House for sale25192 Keygrass Ct, Punta Gorda, FL 33955
Don't miss out on this incredible chance to live in a luxurious home with breathtaking views and a full golf membership! This stunning 4-bedroom home is located in a highly desirable community with an abundance of amenities. Inside, you'll discover 2 en-suite bedrooms, a spacious great room, and a large kitchen with a walk-in pantry and plenty of storage. The home is adorned with elegant architectural details like crown molding, tray ceilings, and 10 ft. Ceilings, adding a touch of grandeur to your living space.
Step outside to your very own summer kitchen, pool, and hot tub, all overlooking tranquil views of the lake and lush greenery. And that's just the beginning! Heritage landing is a spectacular community that offers pickleball, tennis, and bocce courts, as well as a resort-style pool and hot tub, spa services, a fitness center, a club house, restaurants, and a poolside cafe and bar.
Seize the opportunity to experience luxury living at its finest!

$650,000
- 3 Beds
- 3 Baths
- 2,247 SqFt
- $289/SqFt
House for sale25317 Big Leaf Ter, Punta Gorda, FL 33955
Stunning, is the only word to describe this heritage landing golf & country club home. The owners of this sort after maria model have wasted no time in adding quality beyond measure. On entry you'll be captivated by its delightful open aspect with a backdrop of the pool and spa. Giving a truly vocational feel to this home. The masterpiece of this design is the connection between kitchen, living room and pool area. The kitchen, with its large walk around granite topped island, redesigned shaker cabinets, stainless appliances, with owner upgraded new tile and range hood. The living room, immaculately and professionally fashioned, with new paint giving an elegant feel to this tray ceilinged room. With 3 bedrooms, 3 bathrooms your immediately taken in by the large den with closet and large window. Ample space for a 4th bedroom making this split-level floor plan home ideal for guests. Retire to the master bedroom and enjoy a shower in this beautiful remodeled en-suite with water fall feature design tile and walk-in closet. Sliding doors upon an oasis of florida luxury with a pond view, relaxing by the heated pool makes all it all worthwhile. It's ideal if you're relaxing or entertaining. You will not be disappointed; i encourage you to visit as soon as possible.

$625,000 $36K
- 3 Beds
- 3 Baths
- 2,065 SqFt
- $303/SqFt
Condo for sale3333 Sunset Key Cir #506, Punta Gorda, FL 33955
Come experience waterfront living at its finest in this upgraded grande isle condo, where million dollar views await! This renovated residence boasts high-end finishes, including extensive moldings and millwork that elevate the elegance of every room. Offered fully furnished and ready for you to move right in, this condo comes with a golf cart and two parking spaces! Step into the main living space and be mesmerized by the illuminated crown molding, accentuating the custom draperies and creating an ambiance of sophisticated charm. The incredible views of charlotte harbor through the impact sliding doors and windows are nothing short of breathtaking, offering a picturesque backdrop to your daily life. The tiled, screened lanai is the perfect spot to relax and soak in the fiery florida sunsets, while watching the boats go by. The kitchen is a chef’s delight, featuring a handsome illuminated tin ceiling, granite countertops and a striking stone backsplash. The expansive cabinetry offers handy sliding shelves enhancing your storage capability. Entertaining is a breeze with a built-in granite-topped wet bar and an expansive breakfast bar opening the kitchen to the main living space. The primary suite is a true retreat, offering elegant furniture with incredible water views framed by rich draperies and illuminated moldings, new carpets, direct access to the lanai and a spacious walk-in closet. The ensuite bathroom is complete with dual sinks, a tiled shower, and a garden bath. Guests will feel right at home in the two additional bedrooms. One is an ensuite with a full bathroom, providing privacy and comfort. The other features a built-in murphy bed and can easily double as an office, offering flexibility to suit your lifestyle needs. Third full bath has a shower converted to storage, which can be transformed back. Grande isle is renowned for its resort-style amenities, ensuring every day feels like a vacation. Enjoy the olympic-sized swimming pool, relax in the spa, or rejuvenate in the sauna and steam rooms. The community also offers a grilling area, fitness center, and grand salon, providing everything you need for an active and vibrant lifestyle. Exterior photos were taken pre-ian.
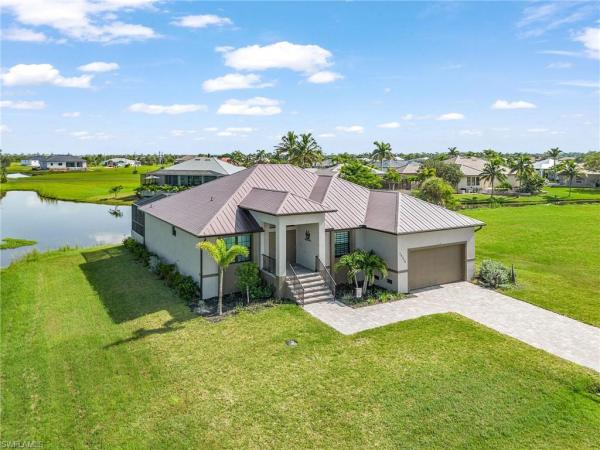
$624,999
- 3 Beds
- 21/2 Baths
- 2,050 SqFt
- $305/SqFt
House for sale24050 Bundy Ct, Punta Gorda, FL 33955
Come see this beautifully designed heated pool home with an outdoor kitchen overlooking a serene lake—perfect for enjoying peaceful sunsets and entertaining guests. Minutes away from the gulf, this property features southern front exposure, a raised structural elevation, paver driveway, walkway, stairs, and porch. The home has durable metal roof, and full impact windows and sliders throughout.
Step inside through a warm foyer entrance with a coat closet, spacious great room that offers a 14’ tray lighted ceiling which creates the perfect setting for family gatherings. Seamlessly connected is the chef’s kitchen with stunning level 4 granite countertops, custom soft-close cabinetry, an oversized island that comfortably seats 6 or more, and top-of-the-line smart appliances—including gas range and oven, refrigerator/ice maker, microwave, and dishwasher. Convection bake and roast oven, air fryer, roaster oven, broiler self cleaning. Leading to an expansive master suite with a tray ceiling with soundproof walls(privacy), secured with impact french doors opening directly leading to the pool. It has a walk-in closet accompanied with a double-hung wall closet. The spa-like master bath offers separated dual vanities, a custom tile framed jacuzzi tub, a custom frameless glass-door walk-in shower with a built-in bench, and a private water closet. Two guest bedrooms are shared with a stylish full bath with an oversized tub/shower combo, plus a convenient half-bath that doubles as a pool bath. Every bathroom is equipped with a bidet for added luxury. Additional highlights include: custom ceiling fans throughout the dwelling, all bedroom closets hanging systems are made of wood, a private temperature-controlled storage room with a code lock, generac gp2200i watt standby generator, 500 gal buried propane tank, ethernet hookups throughout, and washer/dryer hookups, and low monthly hoa fees!! Living in the burnt store lakes community, you'll be able to also enjoy the 11 man made/fish filled lakes, large park area, and canoe/kayak launch & a fishing pier if you decide to throw a couple lines in the water! This exceptional home blends modern elegance, smart-home convenience, and florida outdoor living at its best!!! *garage refrigerator, water cooler in kitchen, and washer and dryer are not to convey.
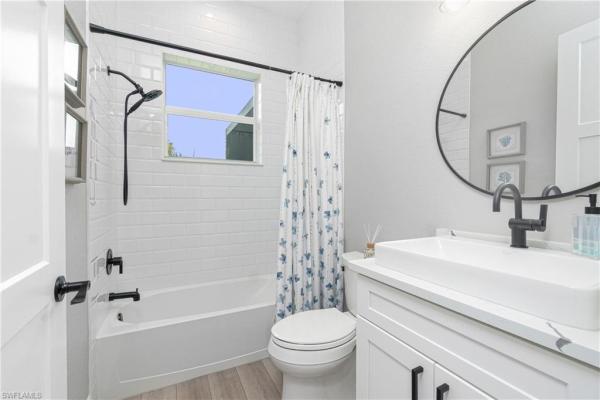
$699,000 $20K
- 4 Beds
- 3 Baths
- 2,238 SqFt
- $312/SqFt
House for sale16086 Chitlan Ct, Punta Gorda, FL 33955
Why build, when you can move right into this impeccably upgraded and maintained modern coastal retreat in the highly sought-after community of burnt store lakes. Custom built in 2022 by southern style homes, this elegant residence blends thoughtful design with everyday comfort, all set on a spacious .30-acre lot with serene lake views. From the moment you arrive, the curb appeal shines with a welcoming front porch finished with hardie board style stucco walls, handsome impact resistant double glass entry doors, and manicured landscaping. Inside, the dramatic open floor plan - with disappearing impact glass doors and tray ceiling - is framed by crown molding, plantation shutters, and lvp, while the shiplap accents add character and warmth. At the heart of the home, the magnificent expanded chef’s kitchen is both stylish and functional with abundant white shaker style cabinetry and striking quartz tops. An attractive accent island with farmhouse sink is surrounded with ge profile appliances including an induction range with pot filler, and an expansive walk-in pantry with solid wood shelving for even more storage. Whether entertaining or enjoying quiet mornings, the flow from the kitchen to the living and dining spaces makes gatherings effortless. An expansive wall of cabinets and counter space, complete with a wine and beverage chiller, make an excellent location for a coffee station or bar. The primary suite is a private sanctuary, offering dual walk-in california closets, spa-inspired bath, and french doors that open directly to the lanai where peaceful greenbelt and lake views greet you each morning. Guest rooms are equally well-appointed with custom closets and access to two full baths, including one with a glass-enclosed walk-in shower—perfect for family or visiting friends. Step outside to your own resort-style escape. A picture-window pool cage frames the sparkling 24x12 saltwater sports pool with pebbletec finish, sun shelf, spa ledge, and a paver pool deck. Entertaining is elevated with a full summer kitchen—stone counters, grill, sink, and beverage fridge—making weekends feel like vacation. Additional highlights include a 3-car garage with storage system, pre-wiring for a whole-home generator, and irrigation with the capability to convert to a lake-pump for efficient lawn care. Every detail—from impact windows and doors to landscape drip lines and custom landscape lighting—was thoughtfully selected for style and ease of living. Located in burnt store lakes, you’ll enjoy a quiet neighborhood atmosphere with access to walking paths, a community park, and kayak launch, while being just minutes from burnt store marina’s golf, dining, and boating. Shopping and dining can be found in either direction - north to punta gorda or south to cape coral and fort myers.

$612,500 $7K
- 3 Beds
- 3 Baths
- 1,949 SqFt
- $314/SqFt
House for sale17018 Alpenhorn Ct, Punta Gorda, FL 33955
Welcome to 17018 alpenhorn court, a beautifully designed residence nestled in the serene and sought-after burnt store lakes community. This charming home offers the perfect blend of comfort and luxury with its thoughtful features and inviting layout. Spanning 1, 949 sq ft of living space under air, this spacious 3-bedroom, 3-bathroom home provides ample room for both relaxation and entertainment. Enjoy the sleek sophistication of quartz countertops, stainless steel appliances, and soft-close cabinets throughout the kitchen and bathrooms. The home features a caged lanai with an inviting inground pool, ideal for cooling off or hosting gatherings, and the oversized pool deck offers plenty of space for lounging, with room for a future outdoor kitchen to enhance your al fresco dining experiences. Additional highlights include hurricane impact windows, a finished garage floor, and well-organized shelving in the closets. The brick paver driveway adds a touch of elegance and durability. Burnt store lakes is home to 11 man-made, fish-filled lakes, providing scenic views and opportunities for relaxation. The large park area with a pavilion is perfect for social gatherings or leisurely picnics, while canoe and kayak launches and bike and walking paths offer endless outdoor activities. Nearby, burnt store marina provides a public golf course, a well-equipped fitness center, two restaurants, and a deep-water boat launch for boating enthusiasts. This is more than just a home; it’s a lifestyle. Don’t miss the opportunity to own this exquisite property in a community that offers both tranquility and a wealth of recreational options. Schedule a viewing today and discover your new dream home! *all builder and mechanical warranties will be conveyed with the sale.

$685,000 $16K
- 3 Beds
- 2 Baths
- 2,178 SqFt
- $315/SqFt
House for sale17138 Anthem Ln, Punta Gorda, FL 33955
This tranquil lakeside retreat is situated in a desirable neighborhood in burnt store lakes that boasts beautiful custom built homes. Nestled at the end of a quiet cul de sac with panoramic water views that can be enjoyed both inside and outside the home. A furniture package is available. As you approach, an attractive paver drive and walkway bordered by lush tropical landscaping set the stage for what awaits inside. Step through a handsome double-door entry accented by a transom window and you will be greeted by a wonderful open plan with dramatic water views. Staggered tile flooring that seamlessly flows throughout the main space will lead you to the scenic water views that will captivate from the minute you walk through the door. This open-concept great room boasts soaring high ceilings and inviting kitchen featuring a sprawling island breakfast bar—ideal for casual dining and entertaining. The kitchen is a foodie’s delight, featuring a whirlpool smart oven with air fry & convection features, as well as other stainless steel appliances. A sleek neutral tile backsplash and elegant stone tops complete the vibe that effortlessly blends modern style with enduring functionality. Just off the foyer, a versatile den is enclosed by elegant french doors and adorned with plantation shutters on its oversized windows. Filled with pleasing natural light, this space is ideal for a home office, guest room, or the perfect art studio. The primary suite, a serene retreat of its own, captivates with dark, rich plank tile floors and an elegant tray ceiling. Sliding doors open onto the lanai, inviting you to unwind while inhaling the stunning lake views. Customized closets help keep you well organized. The suite’s spa-like bath is outfitted with split vanities topped with stone, a tranquil garden bath, and an impressive walk-through tiled shower that is sure to impress. On the opposite side of the home, two generous guest bedrooms and a stylish guest bathroom offer comfort and privacy for family and friends. The guest bath features direct access to the pool area, a stone-topped vanity, and a striking frameless tiled shower. Step outside to your own private sanctuary where you will enjoy watching fabulous wildlife displays over the lake as the sun sets and feel like you’ve found heaven. Outdoor living will be a comfortable way of life as the heated pool and spa can occupy many happy hours with family and friends. Lounging in the sun on the meticulously laid paver pool deck, or chilling on the spacious covered sitting area will be a great way of life. Grab a beverage from the handy summer kitchen , or grill up some burgers as you gaze at the sparkling pool and spa, all set against the serene lake backdrop. Step outside with a pole and some bait and enjoy fishing in your own backyard or grab your kayak and get in touch with nature from the banks of your own property. The lake also provides irrigation water to help keep your property lush and green all year long.

$615,000 $35K
- 3 Beds
- 2 Baths
- 1,913 SqFt
- $321/SqFt
House for sale4051 Cobia Estates Dr, Punta Gorda, FL 33955
Price reduced. Experience the epitome of paradise living within the coveted estates of cobia cay, nestled in burnt store marina. This exceptional residence boasts recent upgrades including a new roof & new pool cage, situated on a picturesque cul-de-sac enveloped by mature trees. Embrace the charm of this 3-bedroom, 2-full bath retreat spanning over 1, 900 sq ft with split bedrooms. The seamless flow of the open floor plan is tailor-made for entertaining, seamlessly connecting the kitchen, family room, and lanai with pool & hot tub. Revel in the coveted privacy of this prime location overlooking the golf course. Elevate your lifestyle with the added convenience of electric storm shutters for the covered lanai area, ensuring safety and peace of mind. The owner's suite is a sanctuary of luxury, featuring an ensuite bathroom with dual vanities, shower, garden tub, linen closet, and his and hers walk-in closets. Sliding glass doors in the master bedroom lead out to the pool and lanai, while guest bedrooms offer ample closet space. The kitchen is a culinary haven, equipped with abundant countertop space, a closet pantry, butler's pantry, and bar seating for effortless meal preparation and dining. The three-car garage with electric hurricane screen accommodates 2 cars and a golf cart, and extra storage. Punta gorda, a hidden gem in southwest florida, beckons with its small harbor town charm, renowned for unparalleled fishing and boating opportunities. Burnt store marina stands out as the region's largest and deepest marina, providing swift access to charlotte harbor and the gulf of mexico. Discover the thriving pickleball scene and savor the delights of quaint downtown restaurants, shops, and vibrant festivals. Florida's finest beaches await just 45 minutes away, while two nearby airports ensure convenient access to your personal paradise. Offered turnkey furnished, seize this opportunity to make this idyllic retreat your own. Schedule your private showing today and make your dream of florida living a reality. Don't miss out—act now!
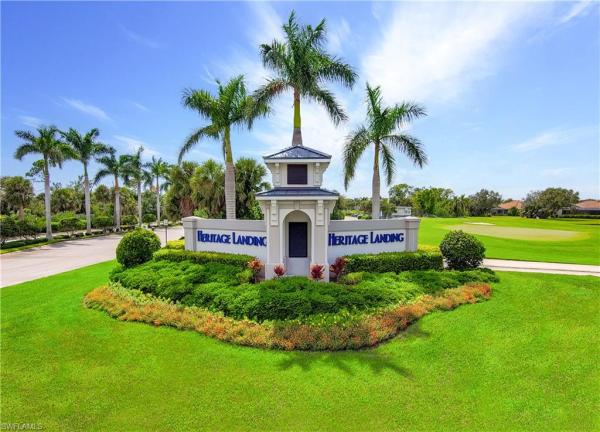
$658,000 $20K
- 2 Beds
- 21/2 Baths
- 1,948 SqFt
- $338/SqFt
House for sale25241 Longmeadow Dr, Punta Gorda, FL 33955
Price reduced and now turnkey! Enjoy incredible views and resort living in heritage landing. Discover your own private oasis with a deeded golf membership & breathtaking views of both the golf course & sparkling lake. This elegant home is designed for the ultimate florida lifestyle, featuring a private pool, outdoor kitchen, and expansive lanai that makes every day feel like a resort escape. Step inside to an open floor plan that flows seamlessly from the kitchen and living room to the outdoor living space. High tray ceilings, crown molding, and plank tile flooring create an atmosphere of refined elegance. The gourmet kitchen is a chef’s dream with stainless steel appliances, wall microwave/oven combo, cooktop, large island with granite countertops, under-cabinet lighting, and a spacious pantry. The living room’s triple sliding patio doors extend the living space outdoors to the covered lanai—perfect for alfresco dining and entertaining. Retreat to the luxurious primary suite with private lanai access, walk-in closets, and a spa-inspired bathroom featuring split vanities, granite countertops, a garden tub, walk-in shower, and private water closet. The split floor plan offers privacy with a second bedroom and full bath, while the versatile den with french doors can serve as a home office or guest room. This home offers peace of mind with impact windows, storm smart shutters, and a prime location in a non-flood zone. Built for safety and comfort, it’s the perfect blend of security and convenience—whether you’re a full-time resident or a seasonal homeowner. Beyond your doorstep, heritage landing offers a gordon lewis championship golf course, pickleball, tennis, bocce ball, and a world-class fitness center. Relax at the resort-style pool or enjoy food and drinks at the tiki bar, or restaurant in the clubhouse. Conveniently located near downtown punta gorda, with easy access to both punta gorda and fort myers airports, this home combines luxury, leisure, and convenience. Don’t miss your chance to own this extraordinary home with unmatched views in heritage landing golf & country club.

$649,000 $50K
- 3 Beds
- 2 Baths
- 1,825 SqFt
- $356/SqFt
Condo for sale3333 Sunset Key Circle #603 Cir, Punta Gorda, FL 33955
This furnished condominium has a 180-degree waterfront and sunset view across charlotte harbor. The unit is next to the 500-slip marina with a restaurant and bar, a 27-hole public golf course with a clubhouse and restaurant. This is a resort-style complex in a gated community at a reasonable price. Grand isle iv hoa amenities include a fully equipped fitness center, a steam room and sauna, a private movie theatre, and an amenity room with a commercial kitchen. There is a heated lap pool/an outdoor spa and a bbq area for your convenience. The unit offers a coastal design with appointments showing craftsmanship and pride. Upgrades include ge cafe appliances, refinished cabinetry, crown molding and new carpet in the bedrooms and den. The lanai features solar blinds and ceiling fans. The kitchen has granite countertops and a matching side wet bar and refrigerator. The laundry room has new appliances. The windows have new hunter-douglas shutters. Assigned parking is in the gated garage. The condominium is in high demand for seasonal or year-round rental. Grande isle is a wonderful place to live and is a great investment. (seller pays all remaining 2023 hoa assessments before closing).

$620,000
- 3 Beds
- 2 Baths
- 1,742 SqFt
- $356/SqFt
House for sale12192 Poindexter Ave, Punta Gorda, FL 33955
Discover peaceful living at its finest in this meticulously crafted home with a newly added pool and spa. Built to code, this newer construction (2021) home is not in a flood zone and withstood ian and milton unfazed with impact rated windows/doors and generator interlock in addition to two 30 amp rv connections. Set on over a half-acre of beautifully cleared and irrigated land, this residence welcomes you with soaring 12' ceilings and an open-concept design that immediately captures your attention. Step into the heart of the home, where the gourmet kitchen stands as a testament to fine craftsmanship. Custom cabinetry, granite countertops, and top-of-the-line stainless steel appliances create a chef's paradise. The showstopping granite bar counter with waterfall edges serves as both a stunning focal point and the perfect gathering space for entertaining. The living area epitomizes elegance with its custom cove tray ceilings, distinctive lvp mirrored floor design, and thoughtfully integrated entertainment center. This home's unique layout features two master suites, with a clever jack and jill bathroom connecting two generously sized bedrooms. The primary master suite serves as a private sanctuary, complete with tray ceilings and convenient overhead-mounted television. Its spa-like ensuite bathroom elevates luxury with a zero-entry glass shower, soaking tub, and separate his-and-hers closets. Throughout the home, no detail has been overlooked. All bathrooms showcase premium moen fixtures, zero-entry glass showers, and elegant granite countertops. Smart home technology allows you to control the pentair pool system with just a touch of your device, while keeping your home secure through integrated monitoring systems. Outside, the heated pool and spa create an oasis for relaxation and entertainment, while the expansive cleared lot offers endless possibilities for future enhancements. This exceptional property represents the perfect blend of sophisticated design, modern convenience, and luxurious comfort – truly a place to call home. This home is not in a flood zone, has no hoa, and no rental restrictions.

$695,000
- 2 Beds
- 21/2 Baths
- 1,836 SqFt
- $379/SqFt
House for sale14652 Cherry Blossom Way, Punta Gorda, FL 33955
*golf membership included!* private pool, spa, & summer kitchen! ** better than a model! ** designed for the ultimate golf course lifestyle, this newer-built coastal contemporary residence is set on a private lot with serene wooded views, offering an unmatched sense of tranquility in heritage landing golf & country club. Soaring tray ceilings, designer lighting, and elegant plank-style tile flooring enhance the open-concept layout. This thoughtfully designed floor plan features 2 bedrooms + a spacious den/flex room, and 2.5 baths, including a dedicated pool bath. The primary suite is a true sanctuary, boasting a walk-in closet and a spa-like ensuite bath with dual vanities, an oversized shower, and a soaking tub. A wall of sliders seamlessly connects the indoor and outdoor living spaces, leading to an expansive screened lanai—an entertainer’s dream! Enjoy a stunning outdoor kitchen with a built-in grill, a resort-style pool and spa, and ample lounging areas to soak in the florida sunshine. As a golf membership homeowner of heritage landing, you’ll enjoy world-class resort-style amenities, including a resort pool with lap lanes, a state-of-the-art fitness center, and a full-service spa. Sports enthusiasts will love the six har-tru tennis courts, six pickleball courts, and two bocce courts, while the soon-to-open pool café will offer a full bar, curated menu, and poolside service. For golf lovers, this home is a dream come true—an exclusive golf membership is included, granting unlimited access to the 18-hole championship golf course, ranked #2 in florida by golf advisor and golf pass in 2023. Don’t miss this rare opportunity to own a luxurious, light-filled home in one of southwest florida’s most sought-after communities! With no occupancy constraints and furnishings available on a separate bill of sale, the lucky new owner of this home can move in quickly and start enjoying the luxury florida lifestyle offered at heritage landing. Don't wait! Schedule your personal tour today!

$650,000 $10K
- 3 Beds
- 2 Baths
- 1,578 SqFt
- $412/SqFt
Condo for sale3020 Matecumbe Key Rd #506, Punta Gorda, FL 33955
This exquisite top floor end-unit residence is perfectly positioned on the marina-front at burnt store marina with unparalleled views of the picturesque north marina basin and the shimmering expanse of charlotte harbor on the horizon. Step inside this completely remodeled, furnished gem to discover a harmonious blend of elegance and coastal comfort. The main living area boasts rich wood flooring and breathtaking marina views. A soothing color palette is accentuated by tasteful moldings and fixtures, which have been thoughtfully added throughout the residence. The masterfully reconfigured kitchen blends with the main living space and provides a chic vibe while emphasizing the pleasing views. The clever reconfiguration offers ample drawer and cabinet storage complimented by glass display cabinets, striking stone counters and a breakfast bar. A wood paneled ceiling adds additional interest to the bright and airy space, while stainless steel appliances and a cozy breakfast nook complete this culinary haven. In the dining room, you'll find a companion built-in bar with plenty of storage… perfect for entertaining guests. Head out to the tiled, screened wrap-around lanai, ideal for unwinding as you watch the sunset over the marina. This outdoor haven offers sweeping views of the marina and the handsomely updated community pool, making it the perfect spot for a drink while the sun sets. The primary suite is a true sanctuary, with sliding doors leading to the lanai, and a walk-in closet outfitted with custom built-ins. The en-suite bathroom exudes sophistication, featuring dual sinks with elegant stone tops, a sleek walk-in tiled shower, and an additional storage closet. Two inviting guest bedrooms, each with private balconies and adorned with plantation shutters, provide the perfect retreat for visitors. The upgraded guest bathroom is sure to impress, with its stone-topped vanity and modern fixtures. This condo is not only beautiful but also fortified with impact glass windows and hurricane shutters ensuring peace of mind during stormy weather. Head down to the waterfront community pool- a great venue for relaxing with a book or socializing with your neighbors…or simply take a starlit stroll along the waterfront esplanade. The gated resort community of burnt store marina offers residents an active and social lifestyle with an executive-style golf course, activity club, tennis and fitness center, two restaurants, ship’s store, and the largest deepwater marina in swfl.

$660,000
- 2 Beds
- 2 Baths
- 1,320 SqFt
- $500/SqFt
House for sale24231 Captain Kidd Blvd, Punta Gorda, FL 33955
Pirate harbor waterfront gem, only 4 lots to open waters of charlotte harbor, with covered boat house just waiting for your arrival. This home is clean, cozy, & move in ready. Home features 1320 sq ft of upstairs interior living space and 2297 total sq ft. Boasting 2 ensuite bedrooms that are oversized, have large closets, & both bedrooms attach to a private bathroom. Upstairs features open concept floor plan w/ kitchen, living, & dining room combo. Breakfast bar style seating off kitchen is great for entertaining & enjoying the open concept floor plan. Enjoy watching the sunsets in the oversized screened lanai. Upstairs laundry closet & downstairs hookups attached with dryer. Home sits on .25 acres w/ 100-foot concrete seawall w/ dock & 14' x 20' boat house has straps to lift boat out of the water. Home has concrete block construction, attached 2 car garage & carport, w/ metal roof matching the boat house. Sailboat water/ no bridges. Turnkey furniture package included, minus garage content, ask agent for details. Home comes equipped w/ manual hurricanes shutters for windows and doors. Don't wait, this is lowest priced home in pirate harbor. Call today to schedule an appointment.
33955, FL Snapshot
451Active Inventory
2New Listings
$110K to $2.1MPrice Range
70Pending Sales
$357.5KMedian Closed Price
105Avg. Days On Market
Related Searches in 33955, FL
33955, FL Property Types
33955, FL Search by Bedroom Size
33955, FL Search by Sale Price Range
- Homes For Sale Below $200,00020
- Homes For Sale $200,000 - $300,00080
- Homes For Sale $300,000 - $400,000126
- Homes For Sale $400,000 - $500,00088
- Homes For Sale $500,000 - $600,00062
- Homes For Sale $600,000 - $700,00027
- Homes For Sale $700,000 - $800,00023
- Homes For Sale $800,000 - $900,00012
- Homes For Sale $900,000 - $1,000,0004
- Homes For Sale Over $1,000,0009
33955, FL Search by Rent Price Range
Local Realty Service Provided By: Hyperlocal Advisor. Information deemed reliable but not guaranteed. Information is provided, in part, by Greater Miami MLS & Beaches MLS. This information being provided is for consumer's personal, non-commercial use and may not be used for any other purpose other than to identify prospective properties consumers may be interested in purchasing.
Company | Legal | Social Media |
About Us | Privacy Policy | |
Press Room | Terms of Use | |
Blog | DMCA Notice | |
Contact Us | Accessibility |
Copyright © 2025 Subdivisions.com • All Rights Reserved • Made with ❤ in Miami, Florida.
