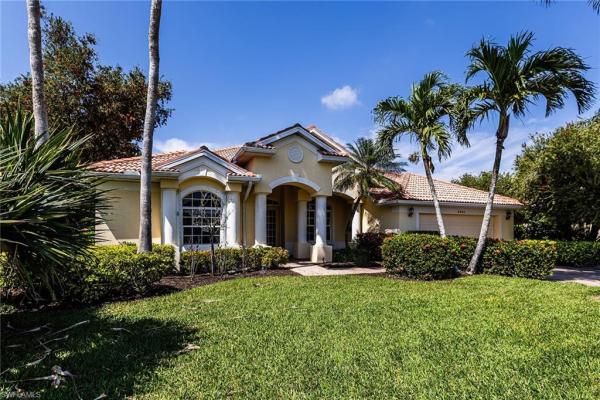Fenhurst At Twin Eagles, 12621 Fenhurst Way, Naples, FL, Florida 34120
Details
Save
- Bedrooms: 3
- Bathrooms: 2
- Half Bathrooms: No info
- Exterior Features: Screened Lanai/Porch, Outdoor Kitchen
- View: Golf Course, Landscaped Area
- Interior Features: Built-In Cabinets, Closet Cabinets, Coffered Ceiling(s), Custom Mirrors, French Doors, Laundry Tub, Pantry, Pull Down Stairs, Smoke Detectors, Tray Ceiling(s), Volume Ceiling, Walk-In Closet(s), Wet Bar, Window Coverings
- Equipment / Appliances: Electric Cooktop, Dishwasher, Disposal, Dryer, Microwave, Refrigerator/Icemaker, Self Cleaning Oven, Wall Oven, Washer, Wine Cooler
- Heating Description: Central Electric
- Cooling Description: Central Electric
- Floor Description: Carpet, Tile
- Windows/Treatment: Window Coverings
- Construction Type: House
- Year Built: 2014
- Style: Ranch, Single Family
- Waterfront Frontage: No info
- Garage: 2
- Pets Allowed: Yes
- Maintenance Includes: Golf Course, Irrigation Water, Lawn/Land Maintenance, Legal/Accounting, Manager, Reserve, Security, Street Lights, Street Maintenance
- Taxes: 5711.02
- Security Information: Security System, Smoke Detector(s), Gated Community
- Parking Description: Attached
- Total Floors in Building: 2
- Total Units in Building: 1
Apples-to-Apples Comparables
Price History
Date
Event
Price
Change Rate
$373 ft2 / $4,020 m2
Price Per
Date
Event
Price
Change Rate
$373 ft2 / $4,020 m2
Price Per
Date
Event
Price
$385 ft2 / $4,140 m2
Price Per
Price per square foot and days on website are not provided values and are calculated by Subdivisions.
Listed by Peggy Garrity • William Raveis Real Estate • Buyer Agency Compensation .

- 3 Beds
- 2 Baths
- 2,401 SqFt
- $399/SqFt

- 3 Beds
- 3 Baths
- 2,485 SqFt
- $362/SqFt
Naples Premium Homes & Condos
- Riviera Club At The Moorings Condo1
- Aviano Mixed10
- Addison Reserve House5
- Hamilton Place Townhouse4
- Coral Harbor Villa18
- Citrus Greens At Orange Tree House12
- Sweetwater Bay At Sterling Oaks Condo8
- Pinehurst Estates House6
- Bent Creek Preserve Mixed34
- Woodstone House2
- Calusa Bay North Condo8
- Brittany Place Villa8
- Willow Bend At Sterling Oaks House2
- Rivard Villas House8
- Skysail House18
- Eden On The Bay House3
- Berkshire Lakes Mixed69
- Hidden Lake Villas At Park Shore Condo10
- Marbella Lakes House25
- Terreno At Valencia House24
- Marquesa Isles Of Naples Villa7
- James Crossing House0
- Trail Acres House15
- The Strand Mixed50
- Royal Wood Mixed28
- Longshore Lake House31
- Lago Villaggio House5
- 2250 North Road House0
- Lakeside Villas Villa3
- Maplewood Mixed13
- Saratoga Condo1
- Queens Park At Lago Verde House21
- Palomino Village Villa4
- Maple Brooke Villa12
- Naples Villas House3
- Tanglewood Mixed13
- Carlton Lakes Mixed37
- Kings Lake Mixed47
- Manatee Cove House17
- Guilford Acres House2
- Lakeside Patio Homes House7
- Andalucia House12
- Crescent Lake Estates Condo5
- Silver Lakes RV Resort & Golf Club House5
- River Park House11
- Copper Cove Preserve House23
- Village Walk Of Naples House49
- Quail Crossing At Palm River Estates House6
- Linda Park House6
- Barrington Cove House7
- Forest Hills House5
- Mallard Point House4
- Golden Gate House154
- Coconut Creek House2
- Mustang Villas Villa1
- Royal Palm Golf Estates House40
- Egret Landing House18
- Canopy House8
- Flamingo Estates House11
- Hallendale House7
- Golden Gate Estates Mixed1431
- Naples Manor House15
- Villages Of Stella Maris At Port Of The Islands Condo13
- Sabal Lake House16
- Mallards Landing House6
- Tropic Schooner Condo14
- Pepper Tree House9
- Manchester Square Villa10
- Naples Farm Sites House3
- Imperial Golf Estates Mixed79
- Esplanade At Hacienda Lakes House29
- Heron Pointe At The Crossings House2
- Santorini Villas Villa7
- Bradford Lakes House7
- Bent Pines Villas Villa8
- Tiger Island Estates House10
- Compass Landing House24
- Mill Run At The Crossings House20
- Forest Lakes Mixed31
- Remington Reserve Condo0
- Berkshire Village Villas Mixed3
- Quail Hollow House5
- Wellington At Lone Oak Mixed7
- Greenwood At Palm River Estates House2
- Riverstone House59
- Brynwood Preserve House7
- Countryside Mixed37
- Hidden Pines House0
- Avalon Estates House2
- Sorrento Gardens House3
Twin Eagles Communities in Naples, FL
Mid-Tier 4
Premium 4
Entry-Level 1
Inactive Segment 1
The data relating to real estate for sale on this web site comes in part from the Broker Reciprocity' Program of the Regional Multiple Listing Service of Miami Dade, Broward, Palm Beach, Collier and Lee Counties. Not all listings found on this site are necessarily listed through Subdivisions.com. Real estate listings held by brokerage firms other than Subdivisions.com are marked with the Broker Reciprocity' logo or the Broker Reciprocity' thumbnail logo (little black house) and detailed information about them includes the name of the listing brokers.
Company | Legal | Social Media |
About Us | Privacy Policy | |
Press Room | Terms of Use | |
Blog | DMCA Notice | |
Contact Us | Accessibility |