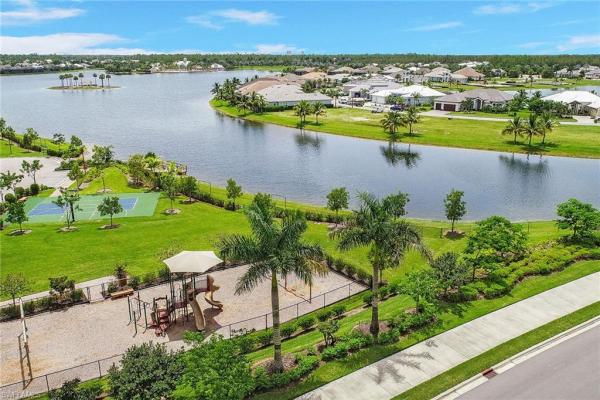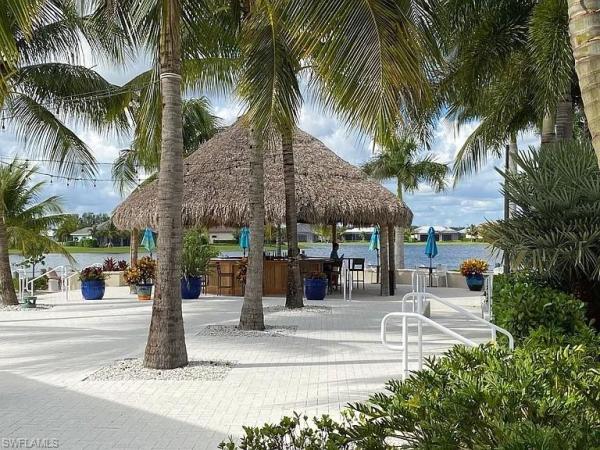Crane Point, 14370 Laguna Springs Ln, Naples, FL, Florida 34114
Details
Save
- Bedrooms: 4
- Bathrooms: 4
- Half Bathrooms: 1
- Exterior Features: Screened Lanai/Porch, Outdoor Kitchen
- View: Lake
- Interior Features: Closet Cabinets, Coffered Ceiling(s), Fireplace, Foyer, French Doors, Laundry Tub, Pull Down Stairs, Smoke Detectors, Tray Ceiling(s), Volume Ceiling, Walk-In Closet(s), Wet Bar, Zero/Corner Door Sliders
- Equipment / Appliances: Gas Cooktop, Dishwasher, Disposal, Double Oven, Dryer, Grill - Gas, Microwave, Refrigerator/Freezer, Refrigerator/Icemaker, Self Cleaning Oven, Tankless Water Heater, Wall Oven, Washer, Wine Cooler
- Heating Description: Central Electric
- Cooling Description: Central Electric
- Floor Description: Carpet, Tile, Wood
- Windows/Treatment: No info
- Construction Type: House
- Year Built: 2023
- Style: Ranch, Single Family
- Waterfront Frontage: Yes
- Garage: 3
- Pets Allowed: Yes
- Maintenance Includes: Irrigation Water, Lawn/Land Maintenance, Manager, Rec Facilities, Street Lights, Street Maintenance, Trash Removal
- Taxes: 12753.02
- Security Information: Security System, Smoke Detector(s), Gated Community
- Parking Description: Electric Vehicle Charging Station(s), Paved, Attached
- Total Floors in Building: 1
- Total Units in Building: No info
Price History
Date
Event
Price
Change Rate
$779 ft2 / $8,383 m2
Price Per
Date
Event
Price
Change Rate
$797 ft2 / $8,580 m2
Price Per
Date
Event
Price
Change Rate
$813 ft2 / $8,748 m2
Price Per
Date
Event
Price
Change Rate
$847 ft2 / $9,113 m2
Price Per
Date
Event
Price
$865 ft2 / $9,314 m2
Price Per
Price per square foot and days on website are not provided values and are calculated by Subdivisions.
Listed by Nicholas Bruno • Naples Trust Real Estate Servi • Buyer Agency Compensation .
Apples-to-Apples Comparables
Unit 14370 Laguna Springs Ln – $779/ft²
(+30%) from Closed Medium
Closed Medium $599/ft²
THINKING OF SELLING IN Crane Point at Naples?
Request a Comparative Market Analysis (CMA), It's free and comes with no obligation.

- 3 Beds
- 31/2 Baths
- 2,964 SqFt
- $774/SqFt

- 3 Beds
- 31/2 Baths
- 3,077 SqFt
- $674/SqFt
Naples Mid-Tier Homes & Condos
- Lake Kelly House2
- Winding Cypress House67
- Beachwalk Villas Villa7
- Palazzo At Naples House4
- Hilltop House5
- Seahorse Cottages At Cambria House4
- Black Bear Ridge House1
- Horse Creek Estates House8
- Augusta Falls At Vineyards House2
- Forest Glen Golf & Country Club Condo23
- Lexington At Lone Oak House2
- Cottesmore House2
- Ventura At Pelican Marsh House5
- Caribe Woods House2
- Lamorada Condo28
- Ashton Place House5
- Logan Woods House51
- Oak Hollow & Mahogany Run House15
- Palm River Shores House3
- Hawksridge Mixed12
- Valencia Trails House68
- Terramar At Olde Cypress House2
- Siracusa At Treviso Bay House0
- Naples No HOA House76
- Willoughby Preserve House0
- Sutton Cay House3
- Prestwick Place House4
- Millbrook House11
- Sperling House1
- Naples Twin Lakes House8
- Vanderbilt Towers 1 At Vanderbilt Beach Mixed8
- Demere Landing House4
- Glen Eden House8
- Grasmere At Wyndemere House3
- Lagomar House2
- Emerald Lakes Mixed12
- Cypress Pointe House4
- Abaco Pointe Villa9
- Lakewood Park House4
- Mahogany Bend At Wyndemere House7
- Coconut River House11
- The Pointe At Pelican Bay Condo1
- Amador House7
- Canoe Landing House11
- Cobalt Cove At The Quarry House2
- Fountainhead At Vineyards House5
- Foxfire Golf & Country Club Mixed22
- Greyhawk At Golf Club Of The Everglades House44
- Quail Creek House24
- Hedgestone At Twin Eagles House5
- Vanderbilt Towers 2 At Vanderbilt Beach Condo7
- Amaranda House11
- Cordoba House8
- Palo Verde At Vineyards House4
- Naples Park House214
- Lake Tahoe Village House3
- Town Manor At Olde Naples Condo0
- Quail Woods Estates House6
- Classics Plantation Estates House17
- Legacy Estates House1
- Quarry Shores House32
- Eagle Creek Estates House7
- The Estates At Wyndemere House0
- Thornbrooke At Stonebridge House8
- Belair At Park Shore Villa0
- Isles Of Collier Preserve Villa159
- Lantana At Olde Cypress House7
- Hawthorne Estates At Stonebridge House1
- Canterbury Greens At Kensington House3
- Decker Highlands House2
- Hideaway Harbor At The Quarry House2
- Timarron At Pelican Marsh House0
- Hammock Isles At Vineyards House14
- Serendipity At Pelican Bay Condo1
- Palm Bay Villas Condo0
- Manchester At Stonebridge House1
- Troon Lakes At Pelican Marsh House6
- Edgewater Acres House0
- Clipper Cove At Windstar On Naples Bay House4
- Colliers Reserve House26
- Arbor Glen At Vineyards House3
- Mussorie Village House4
- Tierra Mar At Pelican Bay Villa5
- Stonegate At The Crossings House1
- Terracina At Vineyards House5
- Lakoya House23
- Villa Floresta At Wyndemere House6
- Mandalay Place House1
- Parrot Cay House13
Naples Reserve Communities in Naples, FL
The data relating to real estate for sale on this web site comes in part from the Broker Reciprocity' Program of the Regional Multiple Listing Service of Miami Dade, Broward, Palm Beach, Collier and Lee Counties. Not all listings found on this site are necessarily listed through Subdivisions.com. Real estate listings held by brokerage firms other than Subdivisions.com are marked with the Broker Reciprocity' logo or the Broker Reciprocity' thumbnail logo (little black house) and detailed information about them includes the name of the listing brokers.
Company | Legal | Social Media |
About Us | Privacy Policy | |
Press Room | Terms of Use | |
Blog | DMCA Notice | |
Contact Us | Accessibility |