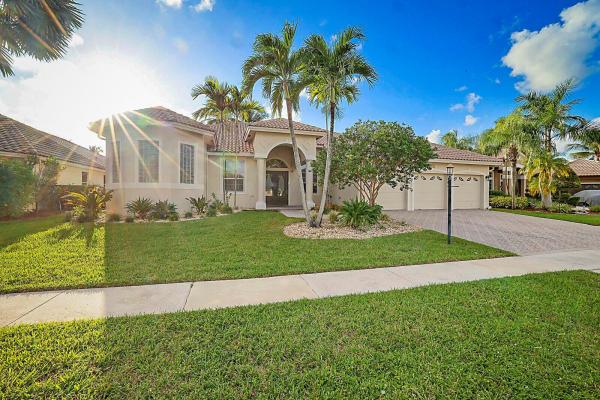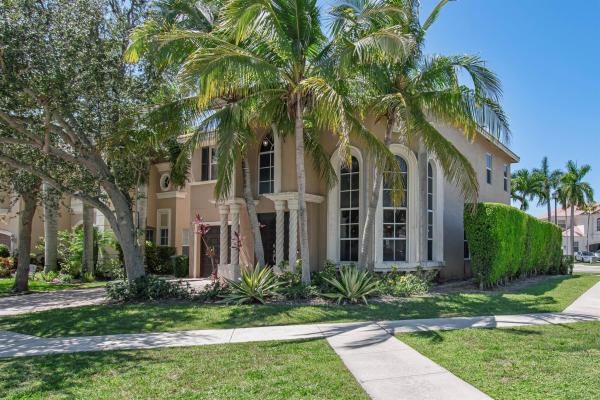The Estates, 21289 Rock Ridge Dr, Boca Raton, FL, Florida 33428
Details
Save
- Bedrooms: 6
- Bathrooms: 4
- Half Bathrooms: 1
- Exterior Features: Fence,Patio
- View: Garden,Pool
- Interior Features: BreakfastArea, DiningArea, SeparateFormalDiningRoom, DualSinks, EntranceFoyer, GardenTubRomanTub, Pantry, SplitBedrooms, SeparateShower, VaultedCeilings, WalkInClosets
- Equipment / Appliances: BuiltInOven, Cooktop, Dryer, Dishwasher, ElectricWaterHeater, Disposal, IceMaker, Microwave, Refrigerator, Washer
- Heating Description: Central,Electric
- Cooling Description: CentralAir,Electric
- Floor Description: CeramicTile, Hardwood, Marble, Wood
- Windows/Treatment: Blinds,Drapes
- Year Built: 1998
- Year Built Description: Resale
- Waterfront Frontage: No info
- Elementary School: Waters Edge
- Middle School: Loggers Run Community
- Senior High School: West Boca Raton
- Garage: 3
- Listing Date: 2025-01-17T15:21:56.000-00:00
- Pets Allowed: Yes
- Maintenance Includes: AssociationManagement, CommonAreas, CableTv
- Taxes: 9207
- Security Information: SecurityGate, GatedWithGuard, SecurityGuard
- Parking Description: Attached, Driveway, Garage, TwoOrMoreSpaces, GarageDoorOpener
- Total Floors in Building: 1
- Total Units in Complex: 722
Price History
Date
Event
Price
Change Rate
$295 ft2 / $3,178 m2
Price Per
Date
Event
Price
Change Rate
$315 ft2 / $3,387 m2
Price Per
Date
Event
Price
$328 ft2 / $3,531 m2
Price Per
Price per square foot and days on website are not provided values and are calculated by Subdivisions.
Listed by Pamela Thomes • Compass Florida LLC • Buyer Agency Compensation .
Apples-to-Apples Comparables
Unit 21289 Rock Ridge Dr – $295/ft²
(-2%) from Closed Medium
Closed Medium $302/ft²
THINKING OF SELLING IN The Estates at Boca Raton?
Request a Comparative Market Analysis (CMA), It's free and comes with no obligation.

- 4 Beds
- 3 Baths
- 3,109 SqFt
- $354/SqFt

- 5 Beds
- 3 Baths
- 2,814 SqFt
- $415/SqFt
Boca Raton Premium Homes & Condos
- Villas De La Costa Townhouse0
- Village Homes At Town Place Townhouse3
- Costa Del Sol At Boca Pointe House5
- Bridgewood Midrise At Boca West Country Club Condo3
- Lincolnwood Village House1
- Grand Fairfield Townhouse0
- Boca Springs House4
- The Woods Condo0
- The Estates House4
- Estada Of Los Paseos Mixed3
- Arbor Wood Villas House0
- Boca Casa Townhouse1
- Peninsula Village Greens At Central Park Townhouse3
- Spyglass Walk Condo3
- Coach Houses Of Town Place Mixed5
- Porta Bella West Condo3
- Sonoma Lake Estates At Boca Raton House0
- Ventura At Mission Bay House2
- Lake Windwood Condo3
- Wind Drift House1
- Park At Windwood Condo0
- Boca Bay House2
- Atrium Condo1
- Villas Of Sandalfoot Villa0
- Pelican Cay House1
- Woodbriar Townhouse0
- Boca East Estates House0
- Boca Club Colony Villa0
- Villa San Remo Mixed5
- Valletta Townhouse0
- Rosewood Mixed0
- Emerald Isle House0
- Boca Trails House3
- Hammock Point At Grand Cypress House0
- Ponderosa At Loggers Run House2
- The Colony At L'Ermitage House0
- Impressions Mixed2
- Thornhill Lake Villa3
- Symphony House1
- Chateau In The Grove Condo1
- Cape Sable House0
- Mizner Pointe Of Boca Via Ancho Mixed6
- Country Landing 3 At Loggers Run House1
- Concord Green Villa1
- Reflections At Mission Bay Townhouse2
- Boca Trace House4
- Pointe 100 Townhouse2
- Laurel Oaks At Boca West Country Club Condo1
- Villa Valencia Condo4
- Tiburon 1 Mixed0
- The Shores At Boca Raton House8
- Trieste At Boca Townhouse6
- Boca Palms Condo0
- Canary Palm Club Townhouse3
- Boca Walk Townhouse1
- Fairways At Somerset Mixed2
- Boca Vista Estates House2
- Fairway Landing At Broken Sound Club House0
- The Vistas House0
- Lexington Estates House5
- Hampton Park At Boca Winds House0
- Pine Springs House1
- Waterways At Boca Winds House1
- Boca Rio House0
- Heritage Square At Boca Winds House2
- Enclave At Boca Dunes Townhouse2
- Coral Chase House1
- Estates Of Country Landing House0
- Crystal Cove Estates At Loggers Run House1
- Winston Bay Condo2
- Emerald Pointe House0
- Boca House Condo3
- The Cove At Boca West Country Club Condo1
- Boca Dunes Golf & Country Club House2
- Porta Bella East Condo13
- Majestic Pointe House1
- Timberwalk 2 At Loggers Run Townhouse7
- Harbour Landing House1
- Long Lake Palms House2
- Palladium At Boca Pointe House1
- Cascades House1
- Brentwood Of Boca Mixed1
- Hidden Lake House2
- Lago Del Mar Townhouse0
- Harbour Springs At Mission Bay House1
- The Palms At Boca Pointe House2
- American Homes At Southwind Lakes House8
- Boca Greens Country Club House10
- Crystal Pointe House2
- Mystic Cove House0
- Boca Fontana Mixed2
- Willow Wood Gardens At Boca West Country Club Condo2
- Estates Boca Lyons House0
- Laguna At Mission Bay House2
Boca Falls Communities in Boca Raton, FL
The data relating to real estate for sale on this web site comes in part from the Broker Reciprocity' Program of the Regional Multiple Listing Service of Miami Dade, Broward, Palm Beach, Collier and Lee Counties. Not all listings found on this site are necessarily listed through Subdivisions.com. Real estate listings held by brokerage firms other than Subdivisions.com are marked with the Broker Reciprocity' logo or the Broker Reciprocity' thumbnail logo (little black house) and detailed information about them includes the name of the listing brokers.
Company | Legal | Social Media |
About Us | Privacy Policy | |
Press Room | Terms of Use | |
Blog | DMCA Notice | |
Contact Us | Accessibility |