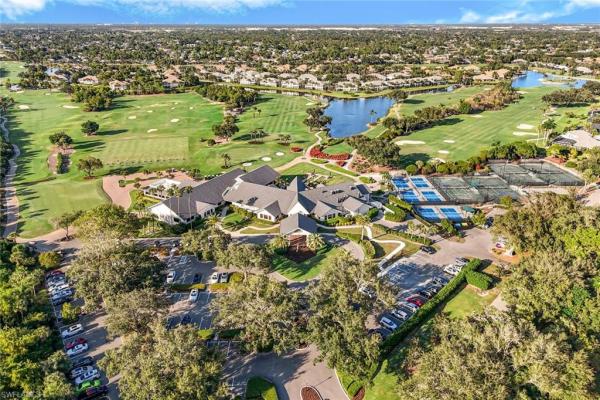Laurel Meadow, 23124 Oakglen Ln, Estero, FL, Florida 34135
Details
Save
- Bedrooms: 3
- Bathrooms: 2
- Half Bathrooms: No info
- Exterior Features: Screened Lanai/Porch
- View: Lake
- Interior Features: French Doors, Pantry, Smoke Detectors, Walk-In Closet(s)
- Equipment / Appliances: Dishwasher, Disposal, Dryer, Microwave, Range, Washer, Wine Cooler
- Heating Description: Central Electric
- Cooling Description: Central Electric
- Floor Description: Carpet, Tile
- Windows/Treatment: No info
- Construction Type: House
- Year Built: 2000
- Style: Ranch, Single Family
- Waterfront Frontage: Yes
- Garage: 2
- Pets Allowed: With Approval
- Maintenance Includes: Cable, Manager, Reserve, Security, Street Lights, Street Maintenance
- Taxes: 8894.71
- Security Information: Smoke Detector(s), Gated Community
- Parking Description: Attached
- Total Floors in Building: 1
- Total Units in Building: 1
Price History
Date
Event
Price
Change Rate
$351 ft2 / $3,779 m2
Price Per
Date
Event
Price
Change Rate
$604 ft2 / $6,502 m2
Price Per
Date
Event
Price
Change Rate
$604 ft2 / $6,502 m2
Price Per
Date
Event
Price
Change Rate
$363 ft2 / $3,905 m2
Price Per
Date
Event
Price
Change Rate
$374 ft2 / $4,026 m2
Price Per
Date
Event
Price
$389 ft2 / $4,183 m2
Price Per
Price per square foot and days on website are not provided values and are calculated by Subdivisions.
Listed by Wayne Taylor • John R. Wood Properties • Buyer Agency Compensation .
Apples-to-Apples Comparables
Unit 23124 Oakglen Ln – $351/ft²
(+0%) from Closed Medium
Closed Medium $349/ft²
THINKING OF SELLING IN Laurel Meadow at Estero?
Request a Comparative Market Analysis (CMA), It's free and comes with no obligation.

- 2 Beds
- 2 Baths
- 1,780 SqFt
- $407/SqFt

- 2 Beds
- 2 Baths
- 2,214 SqFt
- $293/SqFt
Estero Premium Homes & Condos
- Forest Ridge Shores At Fountain Lakes House2
- Tidewater By Del Webb Mixed35
- WildBlue House0
- Spring Run At The Brooks Condo21
- Villa Grande At Grandezza House8
- Corkscrew Shores House55
- Estero Place House11
- Savona At Grandezza House15
- Wildcat Cove At Wildcat Run House2
- Longleaf House3
- Silver Oak At The Vines House4
- Laurel Meadow House8
- Corkscrew Estates House12
- Cypress Hammock Condo5
- Cypress Cove At Grandezza House6
- Riverbrooke At West Bay Club House3
- Treviso At The Colony Condo3
- Sage Meadow House1
Shadow Wood At The Brooks Communities in Estero, FL
Mid-Tier 19
- Cedar Glen House3
- Fairview At Shadow Wood House1
- Ginger Pointe House5
- Glen Lakes House2
- Glenview At Shadow Wood House1
- Hawthorne At Shadow Wood House2
- Idlewilde House5
- Kenwood At Shadow Wood House1
- Lake Forest At Shadow Wood House2
- Magnolia Bend House0
- Mahogany Cove House3
- Northridge At Shadow Wood House2
- Oak Strand House5
- Summerfield House4
- Sweet Bay At Shadow Wood House3
- Sycamore Grove House0
- Tamarind Trace House1
- The Reserve At Shadow Wood House0
- Woodmont At Shadow Wood House4
Premium 6
Entry-Level 6
The data relating to real estate for sale on this web site comes in part from the Broker Reciprocity' Program of the Regional Multiple Listing Service of Miami Dade, Broward, Palm Beach, Collier and Lee Counties. Not all listings found on this site are necessarily listed through Subdivisions.com. Real estate listings held by brokerage firms other than Subdivisions.com are marked with the Broker Reciprocity' logo or the Broker Reciprocity' thumbnail logo (little black house) and detailed information about them includes the name of the listing brokers.
Company | Legal | Social Media |
About Us | Privacy Policy | |
Press Room | Terms of Use | |
Blog | DMCA Notice | |
Contact Us | Accessibility |