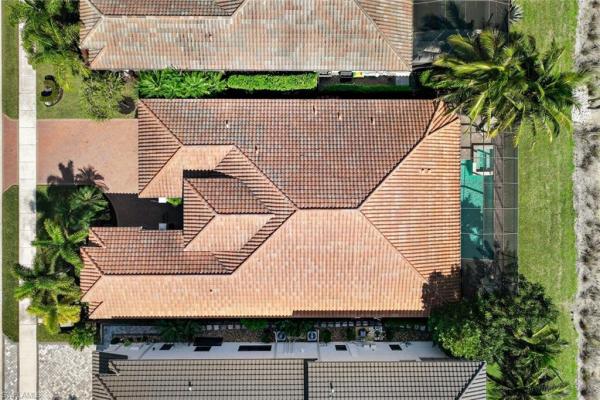Riverstone, 3296 Atlantic Cir, Naples, FL, Florida 34119
Details
Save
- Bedrooms: 6
- Bathrooms: 5
- Half Bathrooms: No info
- Exterior Features: Screened Balcony, Screened Lanai/Porch, Built In Grill, Outdoor Kitchen
- View: Preserve
- Interior Features: Built-In Cabinets, Closet Cabinets, French Doors, Laundry Tub, Tray Ceiling(s), Walk-In Closet(s), Window Coverings
- Equipment / Appliances: Electric Cooktop, Dishwasher, Disposal, Dryer, Freezer, Grill - Gas, Microwave, Refrigerator, Washer, Water Treatment Owned
- Heating Description: Central Electric
- Cooling Description: Central Electric
- Floor Description: Carpet, Tile, Wood
- Windows/Treatment: Window Coverings
- Construction Type: House
- Year Built: 2014
- Style: Two Story, Single Family
- Waterfront Frontage: No info
- Elementary School: LAUREL OAK ELEMENTARY
- Middle School: OAKRIDGE MIDDLE SCHOOL
- Senior High School: AUBREY RODGERS HIGH SCHOOL
- Garage: 3
- Pets Allowed: Yes
- Maintenance Includes: Irrigation Water, Lawn/Land Maintenance, Rec Facilities, Reserve, Security, Street Lights, Street Maintenance
- Taxes: 7667.16
- Security Information: Security System, Smoke Detector(s), Gated Community
- Parking Description: Attached
- Total Floors in Building: 2
- Total Units in Building: 1
Apples-to-Apples Comparables
Price History
Date
Event
Price
Change Rate
$344 ft2 / $3,705 m2
Price Per
Date
Event
Price
Change Rate
$344 ft2 / $3,705 m2
Price Per
Date
Event
Price
Change Rate
$376 ft2 / $4,052 m2
Price Per
Date
Event
Price
$389 ft2 / $4,183 m2
Price Per
Price per square foot and days on website are not provided values and are calculated by Subdivisions.
Listed by Chris Lecca, PA • William Raveis Real Estate • Buyer Agency Compensation .

- 3 Beds
- 31/2 Baths
- 3,072 SqFt
- $488/SqFt

- 3 Beds
- 31/2 Baths
- 3,064 SqFt
- $521/SqFt
Naples Premium Homes & Condos
- Riviera Club At The Moorings Condo1
- Aviano Mixed10
- Island Walk Villa106
- Addison Reserve House6
- Hamilton Place Townhouse5
- Coral Harbor Villa17
- St Andrews At Lely Golf Estates House15
- Sweetwater Bay At Sterling Oaks Condo8
- Bent Creek Preserve Mixed34
- Pinehurst Estates House5
- Firano At Naples House8
- Woodstone House2
- Kings Lake Mixed46
- Calusa Bay North Condo8
- Brittany Place Villa8
- Willow Bend At Sterling Oaks House2
- Rivard Villas House8
- Lely Tropical Estates Mixed12
- Maplewood Mixed14
- Eden On The Bay House3
- Berkshire Lakes Mixed67
- Naples Manor House15
- Hidden Lake Villas At Park Shore Condo10
- Terreno At Valencia House23
- Marquesa Isles Of Naples Villa8
- James Crossing House0
- Trail Acres House16
- The Strand Mixed48
- Fronterra House17
- Royal Wood Mixed26
- Longshore Lake House28
- 2250 North Road House0
- Lakeside Villas Villa3
- Saratoga Condo1
- Royal Palm Golf Estates House41
- Queens Park At Lago Verde House24
- Palomino Village Villa3
- Maple Brooke Villa12
- Naples Villas House3
- Tanglewood Mixed10
- Manatee Cove House14
- Guilford Acres House2
- Lakeside Patio Homes House5
- Andalucia House14
- Crescent Lake Estates Condo4
- Silver Lakes RV Resort & Golf Club House5
- River Park House10
- Copper Cove Preserve House26
- Village Walk Of Naples House45
- Quail Crossing At Palm River Estates House5
- Linda Park House8
- Barrington Cove House7
- Forest Hills House5
- Mallard Point House4
- Coconut Creek House2
- Mustang Villas Villa1
- Bradford Lakes House7
- Golden Gate House150
- Egret Landing House21
- Canopy House7
- Flamingo Estates House11
- Hallendale House6
- Sheffield Villas At Kensington House2
- Golden Gate Estates Mixed1449
- Sabal Lake House15
- Mallards Landing House6
- Tropic Schooner Condo14
- Pepper Tree House9
- Manchester Square Villa8
- Naples Farm Sites House3
- Imperial Golf Estates Mixed69
- Esplanade At Hacienda Lakes House26
- Heron Pointe At The Crossings House2
- Carlton Lakes Mixed36
- Bent Pines Villas Villa6
- Tiger Island Estates House10
- Compass Landing House24
- Mill Run At The Crossings House16
- Forest Lakes Mixed31
- Remington Reserve Condo0
- Berkshire Village Villas Mixed3
- Quail Hollow House5
- Countryside Mixed39
- Sorrento Gardens House4
- Wellington At Lone Oak Mixed7
- Greenwood At Palm River Estates House2
- Brynwood Preserve House6
- Hidden Pines House0
- Riverstone House53
- Avalon Estates House2
- Halfmoon Point House7
The data relating to real estate for sale on this web site comes in part from the Broker Reciprocity' Program of the Regional Multiple Listing Service of Miami Dade, Broward, Palm Beach, Collier and Lee Counties. Not all listings found on this site are necessarily listed through Subdivisions.com. Real estate listings held by brokerage firms other than Subdivisions.com are marked with the Broker Reciprocity' logo or the Broker Reciprocity' thumbnail logo (little black house) and detailed information about them includes the name of the listing brokers.
Company | Legal | Social Media |
About Us | Privacy Policy | |
Press Room | Terms of Use | |
Blog | DMCA Notice | |
Contact Us | Accessibility |