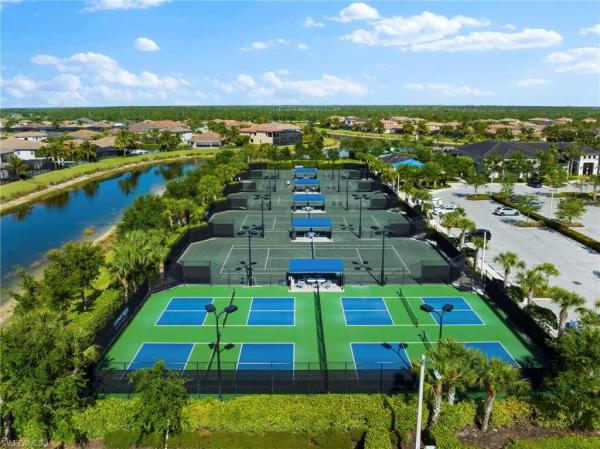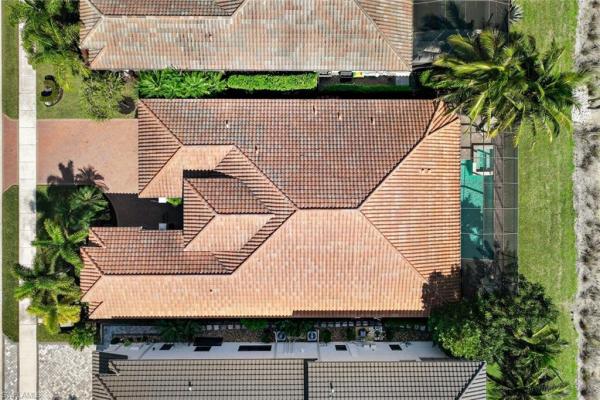Riverstone, 3994 Bering Ct, Naples, FL, Florida 34119
Details
Save
- Bedrooms: 5
- Bathrooms: 5
- Half Bathrooms: No info
- Exterior Features: Balcony, Open Porch/Lanai, Screened Balcony, Screened Lanai/Porch
- View: Lake, Water
- Interior Features: Built-In Cabinets, Foyer, Pantry, Smoke Detectors, Tray Ceiling(s), Walk-In Closet(s)
- Equipment / Appliances: Cooktop, Dishwasher, Disposal, Dryer, Freezer, Microwave, Other, Range, Refrigerator/Icemaker, Self Cleaning Oven, Washer
- Heating Description: Central Electric
- Cooling Description: Ceiling Fan(s), Central Electric
- Floor Description: See Remarks, Tile, Wood
- Windows/Treatment: No info
- Construction Type: House
- Year Built: 2013
- Style: Two Story, Single Family
- Waterfront Frontage: Yes
- Elementary School: LAUREL OAK ELEMENTARY SCHOOL
- Middle School: OAKRIDGE MIDDLE SCHOOL
- Senior High School: GULF COAST HIGH SCHOOL
- Garage: 3
- Pets Allowed: Yes
- Maintenance Includes: Irrigation Water, Lawn/Land Maintenance, Manager, Pest Control Exterior, Rec Facilities, See Remarks, Street Lights
- Taxes: 12320.8
- Security Information: Smoke Detector(s), Gated Community
- Parking Description: Attached
- Total Floors in Building: 2
- Total Units in Building: 1
Price History
Date
Event
Price
$417 ft2 / $4,487 m2
Price Per
Price per square foot and days on website are not provided values and are calculated by Subdivisions.
Listed by Lina Ayers • John R Wood Properties • Buyer Agency Compensation .
Instant Comps
Unit 3994 Bering Ct – $417/ft²
(+21%) from Closed Medium
Closed Medium $344/ft²
THINKING OF SELLING IN Riverstone at Naples?
Request a Comparative Market Analysis (CMA), It's free and comes with no obligation.

- 3 Beds
- 4 Baths
- 3,585 SqFt
- $529/SqFt

- 3 Beds
- 31/2 Baths
- 3,064 SqFt
- $555/SqFt
Naples Premium Homes & Condos
- Terreno At Valencia House24
- Bent Creek Preserve Mixed39
- Island Walk Villa113
- Indigo Lakes House29
- Coconut Grove At Olde Naples House13
- Rivard Villas House7
- Lely Tropical Estates Mixed9
- Hidden Lake Villas At Park Shore Condo10
- St Andrews At Lely Golf Estates House17
- Marquesa Isles Of Naples Villa11
- James Crossing House0
- Coral Harbor Villa18
- Eden On The Bay House2
- Royal Wood Mixed26
- Longshore Lake House34
- Lago Villaggio House9
- Saratoga Condo1
- Montclair Park North House2
- Addison Reserve House6
- Barrington Cove House7
- Imperial Golf Estates Mixed67
- Guilford Acres House1
- Palomino Village Villa3
- Andalucia House11
- Crown Pointe East Mixed13
- Quail Crossing At Palm River Estates House4
- Wildcat Cove At Sterling Oaks Villa10
- Halfmoon Point House7
- Forest Hills House5
- Golden Gate Estates Mixed1495
- Pepper Tree House9
- Canopy House8
- Silver Lakes RV Resort & Golf Club House2
- Sheffield Villas At Kensington House2
- Golden Gate House160
- Naples Manor House14
- Trail Acres House17
- Bougainvillas At Queens Park House2
- Bent Pines Villas Villa5
- Compass Landing House21
- Sorrento Gardens House5
- Mill Run At The Crossings House13
- Sabal Lake House14
- Village Walk Of Naples House49
- Copper Cove Preserve House22
- Mustang Villas Villa3
- Esplanade At Hacienda Lakes House28
- Gulf Harbor House7
- Wellington At Lone Oak Mixed6
- Greenwood At Palm River Estates House2
- Riverstone House51
- Countryside Mixed34
- Avalon Estates House5
- Indian Wells Golf Villas House3
- Eagle Creek Golf & Country Club Mixed32
- Sparrow Cay House2
- Egret Landing House17
- Azure At Hacienda Lakes Villa38
- Naples Farm Sites House4
- Camden Lakes House8
- Berkshire Lakes Mixed64
- Marbella Lakes House28
- Tanglewood Mixed14
- Poinciana Village House19
- Verona Pointe Estates House1
- Brynwood Preserve House6
- Wilshire Lakes Mixed27
- Esplanade By The Islands Villa54
- Pine Woods Mixed11
- Hallendale House10
- Arboretum Condo27
- Chiasso House4
- Boca Bay House4
- Manchester Square Villa8
- Naples No HOA House79
- Majestic Pines House2
- Fenhurst At Twin Eagles House22
- Pine View Villas House1
- Gulf Acres House8
- Manatee Bay At Sterling Oaks Mixed8
- Briarwood Mixed36
- Savannah Lakes House8
- La Villa Riviera Condo0
- Northshore Lake Villas Villa6
- Marbella Isles Villa38
- Masters Reserve House14
- Victoria Park West House2
The data relating to real estate for sale on this web site comes in part from the Broker Reciprocity' Program of the Regional Multiple Listing Service of Miami Dade, Broward, Palm Beach, Collier and Lee Counties. Not all listings found on this site are necessarily listed through Subdivisions.com. Real estate listings held by brokerage firms other than Subdivisions.com are marked with the Broker Reciprocity' logo or the Broker Reciprocity' thumbnail logo (little black house) and detailed information about them includes the name of the listing brokers.
Company | Legal | Social Media |
About Us | Privacy Policy | |
Press Room | Terms of Use | |
Blog | DMCA Notice | |
Contact Us | Accessibility |