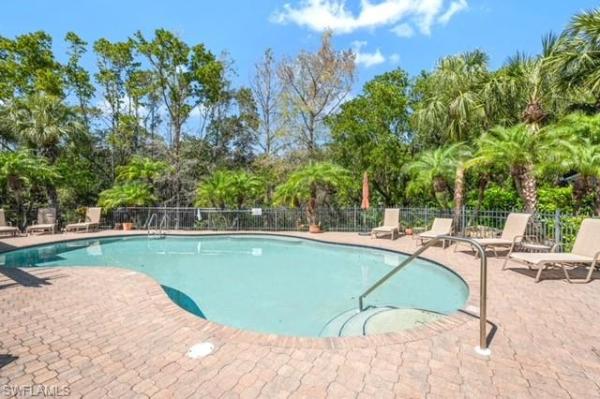The Courtyards At Quail Woods, 4404 Preserve Way #13-D, Naples, FL, Florida 34109
Details
Save
- Bedrooms: 3
- Bathrooms: 2
- Half Bathrooms: 1
- Exterior Features: Screened Lanai/Porch, Courtyard
- View: No info
- Interior Features: Cathedral Ceiling(s), Volume Ceiling
- Equipment / Appliances: Dishwasher, Disposal, Dryer, Microwave, Refrigerator/Freezer, Washer
- Heating Description: Central Electric
- Cooling Description: Ceiling Fan(s), Central Electric
- Floor Description: Vinyl
- Windows/Treatment: No info
- Construction Type: Townhouse
- Year Built: 2006
- Style: Two Story, Townhouse
- Waterfront Frontage: No info
- Elementary School: PELICAN MARSH ELEMENTARY SCHOOL
- Middle School: NORTH NAPLES MIDDLE SCHOOL
- Senior High School: BARRON COLLIER HIGH SCHOOL
- Garage: 2
- Pets Allowed: With Approval
- Maintenance Includes: Cable, Insurance, Irrigation Water, Lawn/Land Maintenance, Legal/Accounting, Manager, Pest Control Exterior, Rec Facilities, Reserve, Sewer, Street Lights, Street Maintenance, Trash Removal, Water
- Taxes: 4059
- Security Information: No info
- Parking Description: 2 Assigned, Attached
- Total Floors in Building: 2
- Total Units in Building: 4
Price History
Date
Event
Price
Change Rate
$256 ft2 / $2,756 m2
Price Per
Date
Event
Price
$271 ft2 / $2,918 m2
Price Per
Price per square foot and days on website are not provided values and are calculated by Subdivisions.
Listed by Daniel Ilie • Premiere Plus Realty Company • Buyer Agency Compensation .
Apples-to-Apples Comparables
Unit #13-D – $256/ft²
(-8%) from Closed Medium
Closed Medium $277/ft²
THINKING OF SELLING IN The Courtyards At Quail Woods at Naples?
Request a Comparative Market Analysis (CMA), It's free and comes with no obligation.

- 2 Beds
- 2 Baths
- 1,187 SqFt
- $318/SqFt

- 2 Beds
- 21/2 Baths
- 1,407 SqFt
- $262/SqFt
Naples Entry-Level Homes & Condos
- Antigua At The Dunes Of Naples Condo0
- Jacaranda Place Condo0
- St Croix At Pelican Marsh Townhouse0
- Archway Villas At Olde Naples Condo0
- Parkside At Olde Naples Townhouse0
- Villas Encantada At Olde Naples Villa0
- Windward Cay At Olde Naples Townhouse0
- Gulfwalk At Olde Naples Condo0
- Kasota South At Olde Naples Townhouse0
- The Residence Condo0
- The Riviera Condo0
- Villa Yvonne At Olde Naples Condo0
- Lake Louise Condo0
- Lantana On The Gulf Condo0
- Naples Sunrise Condo0
- Alamanda Condo0
- Lakeview Terrace At Olde Naples House0
- Cadenza At Hacienda Lakes Condo0
- Surfside Club At Coquina Sands Condo0
- Gulf South At Olde Naples Condo0
- Colonnade Club Of Naples Condo0
- Royal Palm Point Condo0
- Sandpiper West At Oyster Bay Condo0
- Plantation At Olde Naples Condo0
- The Harmony At Santa Barbara Condo0
- Castle Condo0
- Cypress Preserve Condo0
- Cypress Terrace Townhouse0
- River Beach House0
- Mark Lane Naples Condo0
- Wharfside Condo0
- Olde Naples Villas Villa0
- Navarra Park Condo0
- Hickory Bay West Condo0
- Moore Haven Condo0
- Sandy Cay At Olde Naples Condo0
- Treetops Of Naples Mixed4
- Valley Stream Condo1
- Bayberry Townhouse2
- Arbor Trace Mixed15
- Lakeside Carriage Homes Condo3
- Royal Park Villas Villa7
- Fairways At Par 2 Condo3
- Lely Pines Townhouse4
- Timberwood Of Naples Villa13
- Ironwood Condo3
- Greenfield Village At Kings Lake Condo3
- Sherwood Condo10
- Cypress Glen Mixed7
- Gleneagles Condo1
- Cocohatchee Villas At Palm River Estates Villa0
- Shady Hollow Land0
- The Vistas At Heritage Bay Townhouse7
- Summit Place Townhouse27
- Piper's Grove Condo14
- Pinehurst At Stratford Place Townhouse17
- The Preserve At Bristol Pines Townhouse12
- Positano Place At Naples Condo5
- Boca Ciega Manor Villa5
- The Preserve At The Shores Condo12
- Solana Oaks Condo0
- Concord At Vineyards Mixed5
- Victoria Lakes Condo4
- Valencia Lakes House24
- Mariposa At Whippoorwill Condo8
- Walden Shores At Walden Oaks Villa5
- The Sanctuary Villa21
- Woodshire Villa1
- Valencia Country Club House37
- Riviera Golf Estates Mixed33
- Melaleuca Village House5
- Royal Villas Villa6
- Falling Waters Condo15
- Crown Pointe Villas Villa3
- Bristol Square At Kings Lake Villa0
- Mandalay Villa8
- Cocohatchee Manor At Palm River Estates Villa1
- Forest Park House21
- The Ranch At Orange Blossom Mixed86
- The Villas Of Whittenberg Mixed3
- Milano Townhouse16
- Hawk's Nest Condo2
- The Groves At Orange Blossom House12
- Sonoma Oaks Townhouse28
- Jasmine Lake House4
- Quail Creek Village House22
- Imperial Park Place Villas Villa8
- Chateau Suzanne Condo0
- Ole At Lely Resort Mixed44
- Waterways Of Naples House36
- Fairways 1 At Marco Shores Condo6
The data relating to real estate for sale on this web site comes in part from the Broker Reciprocity' Program of the Regional Multiple Listing Service of Miami Dade, Broward, Palm Beach, Collier and Lee Counties. Not all listings found on this site are necessarily listed through Subdivisions.com. Real estate listings held by brokerage firms other than Subdivisions.com are marked with the Broker Reciprocity' logo or the Broker Reciprocity' thumbnail logo (little black house) and detailed information about them includes the name of the listing brokers.
Company | Legal | Social Media |
About Us | Privacy Policy | |
Press Room | Terms of Use | |
Blog | DMCA Notice | |
Contact Us | Accessibility |