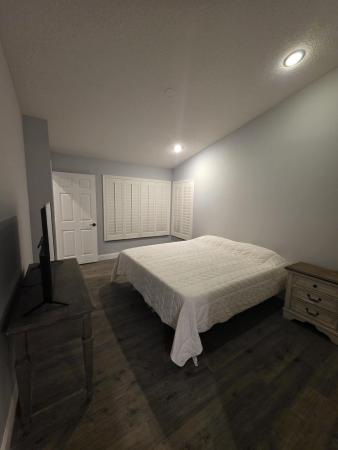Back
Photos (30)
Map
Street View
Closed
Details
Save
Status:
Sold - Jul 14, 2025
Parking: 1
Size: 1,434 SqFt (133 m2)
Price: $356/SqFt ($3,828/m2)
Type: Single Family Home
Built: 1998
HOA: $265/MO
MLS Number: A11816866
View: Canal
On Site: 257 Days
Updated: 226 Days ago
Page Views: 0
This Updated Home Has Been Freshly Painted Inside & Out And Features A Brand-new Roof And Impact-resistant Hurricane Windows & Doors, All Installed In 2024. Step Inside To Find New Flooring Throughout And A Spacious Master Suite Complete With A Walk-in Closet, Dual Vanities, A Soaking Tub, And A Separate Shower. The Home Also Offers Two Generously Sized Guest Bedrooms. The Kitchen Has Been Updated As Well With Stainless Steel Appliances, Modern Countertops, And New Cabinetry. A Nice Size Laundry Room Located Inside The Home Adds Convenience And Functionality. Located In A Desirable Guard-gated Community, Residents Enjoy Access To Amenities Including A Clubhouse, Fitness Center, Volleyball, Basketball, And Tennis Courts. All In A Prime Location Close To Major Highways, Shopping, And Dining.
Features
Bedrooms
- Bedrooms: 3
Bathrooms
- Bathrooms: 2
Exterior and Lot Features
- Exterior Features: Patio
- View: Canal
Interior, Heating and Cooling
- Interior Features: BedroomOnMainLevel, DualSinks, EntranceFoyer, HighCeilings, LivingDiningRoom, SplitBedrooms, SeparateShower, WalkInClosets
- Equipment / Appliances: Dryer, Dishwasher, ElectricRange, ElectricWaterHeater, Disposal, Microwave, Refrigerator, Washer
- Heating Description: Central,Electric
- Cooling Description: CentralAir, CeilingFans, Electric
Building and Construction
- Floor Description: Laminate,Tile
- Year Built: 1998
- Year Built Description: Effective Year Built
- Style: Detached,OneStory
Waterfront and Water Access
- Waterfront Frontage: Yes
School Information
- Elementary School: Tradewinds
- Middle School: Lyons Creek
- Senior High School: Monarch
Other Property Info
- Garage: 1
- Listing Date: 2025-06-14T08:31:29.000-00:00
- Directions: Northwest
- Pets Allowed: Conditional,Yes
Taxes, Fees & More
- Taxes: 8947
- Security Information: GatedCommunity, SecurityGuard
- Parking Description: Attached, Driveway, Garage
Apples-to-Apples Comparables
THINKING OF SELLING
IN Brittany Park at Coconut Creek?
IN Brittany Park at Coconut Creek?
Position your home correctly from day one with a data-backed
pricing strategy and targeted marketing plan
pricing strategy and targeted marketing plan
Price History
07/14/2025
Date
Sold
Event
$510K
Price
0%
Change Rate
$356 ft2 / $3,828 m2
Price Per
06/05/2025
Date
Price Reduced
Event
$510K
Price
-0.97%
Change Rate
$356 ft2 / $3,828 m2
Price Per
06/05/2025
Date
Listed
Event
$515K
Price
$359 ft2 / $3,866 m2
Price Per
Price per square foot and days on website are not provided values and are calculated by Subdivisions.
Listed by Rosa Guevarez • List-A-House Realty, LLC • Buyer Agency Compensation .
Similar Listings

$479,000
- 3 Beds
- 2 Baths
- 1,357 SqFt
- $353/SqFt
House for sale in Eagle's Cay5843 Eagle Cay Ter, Coconut Creek, FL 33073
New roof in process! Imagine transforming this 3-bed/2-bath 1-car-garage house into your home! One-story, light-filled, open-concept design w/crown moldings. 2-car driveway. A/c 2024. Kitchen w/granite countertops, stainless steel appliances & breakfast bar. Located in the highly sought-after neighborhood of regency lakes, coconut creek w/exceptional schools & a vibrant community, offers a low-maintenance lifestyle. Relax & enjoy your private fenced patio. Hoa includes high fiber internet, adt security, manned gate, inside pest control & more. Community offers: swimming pool, spa, basketball, tennis, playground & more. Pets are welcome. No hoa application! Close and move in immediately. Can rent immediately. Close to major highways and shopping. Some photos are virtually staged.

$453,000 $36K
- 3 Beds
- 2 Baths
- 1,580 SqFt
- $287/SqFt
House for sale in Eagle's Cay5852 Eagle Cay Ter, Coconut Creek, FL 33073
Spacious 3-bedroom, 2-bath single-family home with converted garage located in the eagle cay subdivision of regency lakes in coconut creek. Built in 1995, the home features a functional split floor plan with living and dining areas, good natural light, and a fenced backyard.
The air-conditioned converted garage provides flexible space for a home office, gym, or additional living area. Property is sold as-is. A/c 2020. Original roof and visible cosmetic wear consistent with age are present.
Located in a gated community with clubhouse, pool, fitness center, playground, tennis and basketball courts.
1 - 2 of 10 Results
Coconut Creek Premium Homes & Condos
- Ashton Parc Townhouse3
- Swans Landing House1
- Breckenridge East House0
- Wildwood Estates At Adios House0
- Breckenridge House2
- Coco Palms House1
- Sandpiper Landing House2
- Sorbet House1
- Hammock Estates House2
- In The Pines Townhouse3
- Hillsboro Pines House0
- Mallards Landing House0
- Sorbet At Winston Park House1
- Rainforest Estates House0
- Sunrise Estates House0
- Buttonwood Hammock House4
- Hidden Lake House0
- Lauren's Turn House0
- Brittany Park House2
- Cypress Lake House3
- Bermuda Cove House1
- Lyons Gate House1
- Tall Trees House0
- Coco Lakes House1
- Edgefield House5
- Lake Windermere At Indigo Lakes House0
Regency Lakes At Coconut Creek Communities in Coconut Creek, FL
The data relating to real estate for sale on this web site comes in part from the Broker Reciprocity' Program of the Regional Multiple Listing Service of Miami Dade, Broward, Palm Beach, Collier and Lee Counties. Not all listings found on this site are necessarily listed through Subdivisions.com. Real estate listings held by brokerage firms other than Subdivisions.com are marked with the Broker Reciprocity' logo or the Broker Reciprocity' thumbnail logo (little black house) and detailed information about them includes the name of the listing brokers.
Copyright © 2026 Subdivisions.com • All Rights Reserved • Made with ❤ in Miami, Florida.