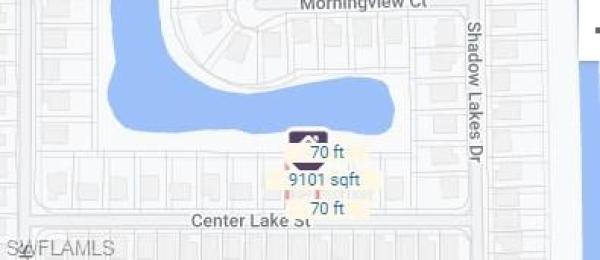Lehigh Acres Residential, 553 Kinsbury Ln, Lehigh Acres, FL, Florida 33974
Details
Save
- Bedrooms: 4
- Bathrooms: 2
- Half Bathrooms: No info
- Exterior Features: Open Porch/Lanai
- View: Landscaped Area
- Interior Features: Walk-In Closet(s), Window Coverings
- Equipment / Appliances: Electric Cooktop, Dishwasher, Disposal, Dryer, Microwave, Range, Refrigerator/Freezer, Refrigerator/Icemaker, Self Cleaning Oven, Washer
- Heating Description: Central Electric
- Cooling Description: Central Electric
- Floor Description: Tile
- Windows/Treatment: Window Coverings
- Construction Type: House
- Year Built: 2025
- Style: Ranch, Contemporary, Single Family
- Waterfront Frontage: No info
- Elementary School: SCHOOL CHOICE
- Middle School: SCHOOL CHOICE
- Senior High School: SCHOOL CHOICE
- Garage: 2
- Pets Allowed: Yes
- Maintenance Includes: None
- Taxes: No info
- Security Information: No info
- Parking Description: Driveway Paved, Attached
- Total Floors in Building: 1
- Total Units in Building: 1
Price History
Date
Event
Price
Change Rate
$164 ft2 / $1,767 m2
Price Per
Date
Event
Price
Change Rate
$164 ft2 / $1,767 m2
Price Per
Date
Event
Price
Change Rate
$172 ft2 / $1,855 m2
Price Per
Date
Event
Price
Change Rate
$183 ft2 / $1,973 m2
Price Per
Date
Event
Price
Change Rate
$191 ft2 / $2,061 m2
Price Per
Date
Event
Price
Change Rate
$198 ft2 / $2,130 m2
Price Per
Date
Event
Price
Change Rate
$197 ft2 / $2,122 m2
Price Per
Date
Event
Price
Change Rate
$198 ft2 / $2,130 m2
Price Per
Date
Event
Price
Change Rate
$198 ft2 / $2,128 m2
Price Per
Date
Event
Price
Change Rate
$197 ft2 / $2,122 m2
Price Per
Date
Event
Price
$195 ft2 / $2,101 m2
Price Per
Price per square foot and days on website are not provided values and are calculated by Subdivisions.
Listed by Michael Bone • DR Horton Realty SW FL LLC • Buyer Agency Compensation .
Apples-to-Apples Comparables
Unit 553 Kinsbury Ln – $164/ft²
(-22%) from Closed Medium
Closed Medium $210/ft²
THINKING OF SELLING IN Lehigh Acres Residential at Lehigh Acres?
Request a Comparative Market Analysis (CMA), It's free and comes with no obligation.

- 3 Beds
- 2 Baths
- 1,270 SqFt
- $224/SqFt

- 3 Beds
- 2 Baths
- 1,540 SqFt
- $175/SqFt
Lehigh Acres Entry-Level Homes & Condos
- Golfwood Villa9
- Golfside Village Mixed5
- Pinewood Mixed27
- Beacon Square Villa15
- Willow Lake House20
- Cypress Pines Mixed6
- King's Greens Mixed8
- Twelfth Street Park Multifamily0
- Woodcrest Village House8
- Greenbriar House30
- Olympia Pointe Mixed29
- Vistanna Villas Villa27
- Wedgewood House24
- Westminster Mixed45
- TownLakes House27
- Parkwood Villas Mixed2
- Sherwood At The Crossroads House13
- Shadow Lakes House3
- Country Club Estates Mixed13
- Kenilwood House4
- Berkley Heights House0
- Southwood House21
- Twin Lakes Estates House5
- Varsity Lakes House16
- Leeland Heights Mixed9
- Lehigh Acres Residential House2726
- Mirror Lakes Mixed33
- Oakwood House1
- Admiral Lehigh Estates House0
- Meadowbrook Estates House7
The data relating to real estate for sale on this web site comes in part from the Broker Reciprocity' Program of the Regional Multiple Listing Service of Miami Dade, Broward, Palm Beach, Collier and Lee Counties. Not all listings found on this site are necessarily listed through Subdivisions.com. Real estate listings held by brokerage firms other than Subdivisions.com are marked with the Broker Reciprocity' logo or the Broker Reciprocity' thumbnail logo (little black house) and detailed information about them includes the name of the listing brokers.
Company | Legal | Social Media |
About Us | Privacy Policy | |
Press Room | Terms of Use | |
Blog | DMCA Notice | |
Contact Us | Accessibility |