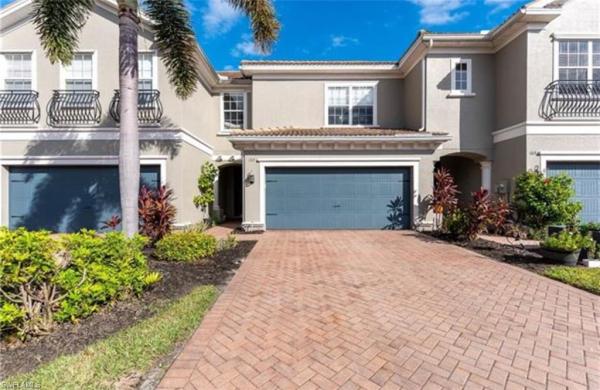Bonavie Cove, 6616 Good Life St, Fort Myers, FL, Florida 33966
Details
Save
- Bedrooms: 3
- Bathrooms: 2
- Half Bathrooms: No info
- Exterior Features: Open Porch/Lanai, Screened Lanai/Porch
- View: Preserve, Privacy Wall
- Interior Features: French Doors, Pantry, Smoke Detectors, Tray Ceiling(s), Walk-In Closet(s)
- Equipment / Appliances: Dishwasher, Disposal, Microwave, Range, Refrigerator
- Heating Description: Central Electric
- Cooling Description: Central Electric
- Floor Description: Carpet, Tile
- Windows/Treatment: Thermal
- Construction Type: Villa Attached
- Year Built: 2024
- Style: Ranch, Villa Attached
- Waterfront Frontage: No info
- Garage: 2
- Pets Allowed: With Approval
- Maintenance Includes: Lawn/Land Maintenance, Rec Facilities, Street Lights
- Taxes: 486
- Security Information: Gated Community, Smoke Detector(s)
- Parking Description: 2 Assigned, Driveway Paved, Attached
- Total Floors in Building: 1
- Total Units in Building: 2
Apples-to-Apples Comparables
Price History
Date
Event
Price
$261 ft2 / $2,806 m2
Price Per
Price per square foot and days on website are not provided values and are calculated by Subdivisions.
Listed by Candace Merry • Mattamy Real Estate Services • Buyer Agency Compensation .

- 3 Beds
- 21/2 Baths
- 1,824 SqFt
- $219/SqFt
Fort Myers Entry-Level Homes & Condos
- Pine Manor House0
- Bayshore Commons Townhouse0
- The Towers Condo18
- Tice Heights House2
- Southwood Townhouse0
- Brandywine At Myerlee Mixed28
- Glendale House2
- Franklin Park House8
- Myerlee Park West Condo5
- Cottonwood Bend Townhouse9
- Centre Court Condo13
- South Pointe Villas Mixed11
- McGregor Park Villa3
- Myerlee Circle Villa7
- Westhaven At Gateway Townhouse4
- Oakmont Village Condo9
- Hampton Lakes House4
- Fairway Woods Mixed8
- Caloosa Bayview Mixed11
- Sail Harbour At HealthPark Townhouse22
- Matera Townhouse5
- Verandas At Olde Hickory Golf & Country Club Condo8
- Townhomes At Stoneybrook Townhouse6
- Myerlee Gardens Villa16
- Hillcrest House6
- The Villages Of Stoneybrook Mixed17
- Pine Grove Townhouses Mixed10
- Regency Mixed6
- Sabal Pointe Mixed6
- Hidden Gardens Condo4
- Quail Cove Condo4
- Santa Luz Mixed7
- Bermuda Club Condo2
- Pinebrook Lakes Mixed2
- Marbella On Cypress Mixed15
- Jonathan's Bay Mixed5
- Mackaboy Farms Mixed2
- Hidden Harbour One Mixed11
- Seminole Park House0
- Summerlin Place Townhouse4
- Parkwoods Townhouse30
- The Ashland At Lakeridge Condo3
- Cypress Lake Estates House12
- Lakewood Village Townhouse16
- The Enclave At College Pointe Condo7
- Seven Lakes Mixed69
- Quail Run Condo2
- Meadow Lawn House2
- Cumberland Condo1
- Greengate Condo3
- Hawk's Preserve House10
- Colonnade At The Forum Townhouse29
- Sparrowood Condo2
- Isles Of Caloosa Yacht & Racquet Club Condo2
- City View Park House7
- Grove Heights Mixed3
- Hamlet Mixed13
- Newport Glen Mixed10
- Parkside Condo3
- Orange River Hills Mixed2
- Golfside Mixed4
- Bella Casa Condo7
- Single Family Village House13
- Sevilla Condo4
- Portofino Springs At Villa Medici Townhouse8
- Brookhill House5
- The Village Of Cedarbend Townhouse15
- Leisure Estates Mixed3
- Provincetown Mixed18
- Garden Lakes Condo11
- Ravenna Condo11
- Fort Myers Estates Mixed5
- Steamboat Bend East Condo7
- Alabama Grove Terrace House14
- Swan Lake South House0
- Terrace Village Condo11
- Myerlee Park North Villa3
- Forest Lake Townhomes Townhouse23
- Maple Gardens Condo5
- Steamboat Bend Condo6
- Townhomes Of San Simeon Townhouse19
- Venetian Palms Condo18
- Catalina Isles House23
- Island Park Village Mixed23
- Highlands Condo2
- Mill Creek Mixed11
- Sunny Acres Estates House0
- Timberlakes At Royal Woods Condo1
- Grande Cay Condo9
- The Meadow House12
- Pine Ridge Of Fort Myers Village Mixed26
- Hammock Cove Townhouse14
- Mill Run Mixed8
The data relating to real estate for sale on this web site comes in part from the Broker Reciprocity' Program of the Regional Multiple Listing Service of Miami Dade, Broward, Palm Beach, Collier and Lee Counties. Not all listings found on this site are necessarily listed through Subdivisions.com. Real estate listings held by brokerage firms other than Subdivisions.com are marked with the Broker Reciprocity' logo or the Broker Reciprocity' thumbnail logo (little black house) and detailed information about them includes the name of the listing brokers.
Company | Legal | Social Media |
About Us | Privacy Policy | |
Press Room | Terms of Use | |
Blog | DMCA Notice | |
Contact Us | Accessibility |