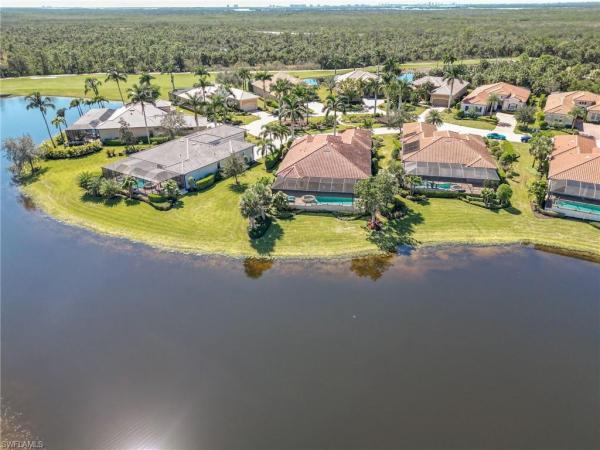Mossy Glen, 6735 Mossy Glen Dr, Fort Myers, FL, Florida 33908
Details
Save
- Bedrooms: 4
- Bathrooms: 3
- Half Bathrooms: 1
- Exterior Features: Screened Lanai/Porch, Built In Grill, Built-In Gas Fire Pit, Outdoor Kitchen, Outdoor Shower
- View: Golf Course, Preserve
- Interior Features: Built-In Cabinets, Cathedral Ceiling(s), Coffered Ceiling(s), Custom Mirrors, Fireplace, French Doors, Laundry Tub, Pantry, Smoke Detectors, Wired for Sound, Vaulted Ceiling(s), Walk-In Closet(s)
- Equipment / Appliances: Gas Cooktop, Dishwasher, Disposal, Dryer, Grill - Gas, Microwave, Range, Refrigerator/Icemaker, Self Cleaning Oven, Steam Oven, Wall Oven, Washer, Wine Cooler
- Heating Description: Central Electric
- Cooling Description: Central Electric
- Floor Description: Wood
- Windows/Treatment: No info
- Construction Type: House
- Year Built: 2006
- Style: Ranch, Contemporary, Traditional, Single Family
- Waterfront Frontage: No info
- Garage: 3
- Pets Allowed: Yes
- Maintenance Includes: Cable, Internet/WiFi Access, Legal/Accounting, Reserve, Street Lights, Street Maintenance, Trash Removal
- Taxes: 13423.29
- Security Information: Security System, Smoke Detector(s), Gated Community
- Parking Description: Attached
- Total Floors in Building: 1
- Total Units in Building: 1
Apples-to-Apples Comparables
Price History
Date
Event
Price
Change Rate
$418 ft2 / $4,499 m2
Price Per
Date
Event
Price
Change Rate
$430 ft2 / $4,632 m2
Price Per
Date
Event
Price
Change Rate
$432 ft2 / $4,645 m2
Price Per
Date
Event
Price
Change Rate
$436 ft2 / $4,698 m2
Price Per
Date
Event
Price
Change Rate
$440 ft2 / $4,731 m2
Price Per
Date
Event
Price
Change Rate
$443 ft2 / $4,764 m2
Price Per
Date
Event
Price
Change Rate
$449 ft2 / $4,831 m2
Price Per
Date
Event
Price
Change Rate
$461 ft2 / $4,964 m2
Price Per
Date
Event
Price
Change Rate
$462 ft2 / $4,977 m2
Price Per
Date
Event
Price
$493 ft2 / $5,309 m2
Price Per
Price per square foot and days on website are not provided values and are calculated by Subdivisions.
Listed by Colin Brechbill • Panther Management • Buyer Agency Compensation .

- 4 Beds
- 4 Baths
- 3,259 SqFt
- $428/SqFt
Fort Myers Premium Homes & Condos
- Camarelle House2
- Bramble Cove House5
- Riverside Yacht Club House4
- Victoria Cove House0
- Windjammer Village Mixed10
- Harbour Palms House3
- Coconut Cove House3
- Burtwood House5
- Oakhurst House7
- Parkridge Mixed2
- River Grove Estates Mixed2
- Vicenza House5
- Abbey Row House9
- Briar Ridge House1
- Carena House10
- Fairway Cove House5
- Paseo Mixed75
- Trevi House1
- Magnolia Isles House5
- Villagio House6
- River Point House4
- The Shores Condo7
- Woodhaven House3
- Azzurra House4
- Coral Park House4
- Heritage Palms Estates House13
- Lakemont Villa0
- Somerset Mixed65
- Mossy Glen House3
- Briarcliff Downs House2
- Osprey Landing House1
- Esplanade Lake Club Mixed63
- Ten Mile Anchorage Mixed1
- Oak Bend House1
- Oak Knoll House1
- Colonial Farms House3
- York Manor Mixed4
- Winding River House0
- Colonial Ranchettes House1
- Clipper Cove Village Condo3
- Edgewater House18
- Crescent Cove House5
- Tidewater Island House14
- Cypress Bend House1
- McGregor Isles House11
Shadow Wood Preserve Communities in Fort Myers, FL
The data relating to real estate for sale on this web site comes in part from the Broker Reciprocity' Program of the Regional Multiple Listing Service of Miami Dade, Broward, Palm Beach, Collier and Lee Counties. Not all listings found on this site are necessarily listed through Subdivisions.com. Real estate listings held by brokerage firms other than Subdivisions.com are marked with the Broker Reciprocity' logo or the Broker Reciprocity' thumbnail logo (little black house) and detailed information about them includes the name of the listing brokers.
Company | Legal | Social Media |
About Us | Privacy Policy | |
Press Room | Terms of Use | |
Blog | DMCA Notice | |
Contact Us | Accessibility |