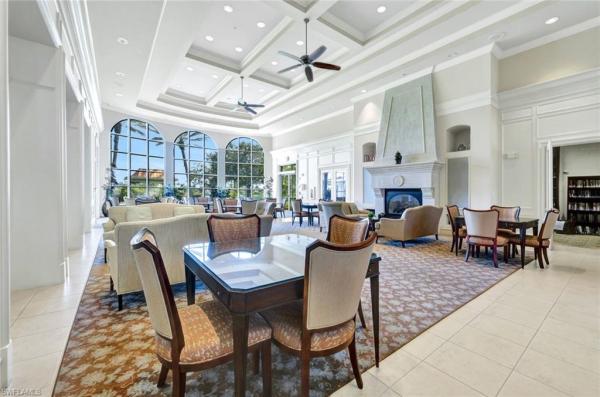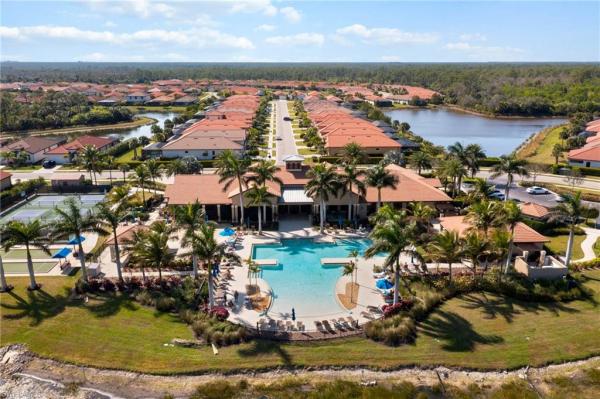Verona Walk, 8510 Karina Ct, Naples, FL, Florida 34114
Details
Save
- Bedrooms: 3
- Bathrooms: 3
- Half Bathrooms: No info
- Exterior Features: Screened Lanai/Porch
- View: Landscaped Area, Preserve
- Interior Features: Built-In Cabinets, Closet Cabinets, Custom Mirrors, Foyer, Pantry, Smoke Detectors, Volume Ceiling, Walk-In Closet(s), Window Coverings
- Equipment / Appliances: Electric Cooktop, Dishwasher, Dryer, Grill - Gas, Microwave, Range, Refrigerator/Icemaker, Wall Oven, Washer, Wine Cooler
- Heating Description: Central Electric
- Cooling Description: Ceiling Fan(s), Central Electric
- Floor Description: Laminate, Tile
- Windows/Treatment: Window Coverings
- Construction Type: House
- Year Built: 2014
- Style: Ranch, Florida, Single Family
- Waterfront Frontage: No info
- Elementary School: LELY
- Middle School: MANATEE
- Senior High School: LELY
- Garage: 2
- Pets Allowed: With Approval
- Maintenance Includes: Cable, Irrigation Water, Pest Control Exterior, Rec Facilities, Reserve, Security, Trash Removal
- Taxes: 9611.44
- Security Information: Smoke Detector(s), Gated Community
- Parking Description: Driveway Paved, Paved, Attached
- Total Floors in Building: 1
- Total Units in Building: 1
Apples-to-Apples Comparables
Price History
Date
Event
Price
$419 ft2 / $4,506 m2
Price Per
Price per square foot and days on website are not provided values and are calculated by Subdivisions.
Listed by William Peer • Coldwell Banker Realty • Buyer Agency Compensation .

- 3 Beds
- 2 Baths
- 2,000 SqFt
- $450/SqFt

- 3 Beds
- 31/2 Baths
- 2,506 SqFt
- $359/SqFt
Naples Entry-Level Homes & Condos
- Antigua At The Dunes Of Naples Condo0
- Jacaranda Place Condo0
- St Croix At Pelican Marsh Townhouse0
- Archway Villas At Olde Naples Condo0
- Parkside At Olde Naples Townhouse0
- Villas Encantada At Olde Naples Villa0
- Gulfwalk At Olde Naples Condo0
- Lake Louise Condo0
- Lantana On The Gulf Condo0
- Naples Sunrise Condo0
- Kasota South At Olde Naples Townhouse0
- The Residence Condo0
- The Riviera Condo0
- Villa Yvonne At Olde Naples Condo0
- Alamanda Condo0
- Lakeview Terrace At Olde Naples House0
- Cadenza At Hacienda Lakes Condo0
- Surfside Club At Coquina Sands Condo0
- Gulf South At Olde Naples Condo0
- Colonnade Club Of Naples Condo0
- Royal Palm Point Condo0
- Sandpiper West At Oyster Bay Condo0
- Plantation At Olde Naples Condo0
- The Harmony At Santa Barbara Condo0
- Cypress Preserve Condo0
- Cypress Terrace Townhouse0
- River Beach House0
- Castle Condo0
- Mark Lane Naples Condo0
- Wharfside Condo0
- Navarra Park Condo0
- Hickory Bay West Condo0
- Moore Haven Condo0
- Sandy Cay At Olde Naples Condo0
- Olde Naples Villas Villa0
- Valley Stream Court Condo2
- Treetops Of Naples Mixed6
- Arbor Trace Mixed14
- Valley Stream Condo1
- Turtle Lake Golf Colony Condo12
- Courtyards At Golden Gate Mixed1
- Bayberry Townhouse4
- Lakeside Carriage Homes Condo3
- Royal Park Villas Villa8
- Fairways At Par 2 Condo2
- Timberwood Of Naples Villa12
- Dover Parc Townhouse0
- Lely Pines Townhouse3
- Ironwood Condo4
- Greenfield Village At Kings Lake Condo3
- Cypress Glen Mixed8
- Gleneagles Condo1
- Cocohatchee Villas At Palm River Estates Villa0
- Sherwood Condo10
- The Villas At Kings Lake Villa1
- Shady Hollow Land0
- Summit Place Townhouse27
- The Vistas At Heritage Bay Townhouse6
- Piper's Grove Condo14
- Pinehurst At Stratford Place Townhouse14
- Valencia Lakes House25
- Boca Ciega Manor Villa5
- The Preserve At Bristol Pines Townhouse12
- Positano Place At Naples Condo5
- Mariposa At Whippoorwill Condo9
- The Preserve At The Shores Condo10
- Valencia Country Club House44
- Ole At Lely Resort Mixed39
- Solana Oaks Condo0
- Concord At Vineyards Mixed5
- Victoria Lakes Condo4
- Forest Park House20
- Woodshire Villa1
- Falling Waters Condo15
- The Sanctuary Villa22
- Bristol Square At Kings Lake Villa0
- Cocohatchee Manor At Palm River Estates Villa1
- Mandalay Villa9
- Milano Townhouse18
- The Ranch At Orange Blossom Mixed89
- Hawk's Nest Condo2
- The Groves At Orange Blossom House11
- Royal Villas Villa5
- Sonoma Oaks Townhouse29
- Walden Shores At Walden Oaks Villa4
- Melrose Gardens Villa2
- Chateau Suzanne Condo0
- Meadowood Townhouse16
- Fairways 1 At Marco Shores Condo6
- Vanderbilt Reserve Townhouse20
- Malachite At Sapphire Lakes Villa1
The data relating to real estate for sale on this web site comes in part from the Broker Reciprocity' Program of the Regional Multiple Listing Service of Miami Dade, Broward, Palm Beach, Collier and Lee Counties. Not all listings found on this site are necessarily listed through Subdivisions.com. Real estate listings held by brokerage firms other than Subdivisions.com are marked with the Broker Reciprocity' logo or the Broker Reciprocity' thumbnail logo (little black house) and detailed information about them includes the name of the listing brokers.
Company | Legal | Social Media |
About Us | Privacy Policy | |
Press Room | Terms of Use | |
Blog | DMCA Notice | |
Contact Us | Accessibility |