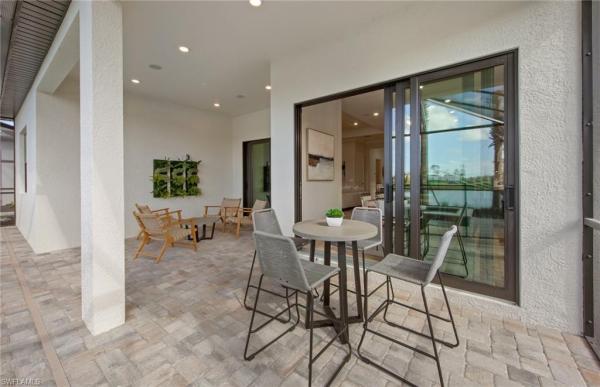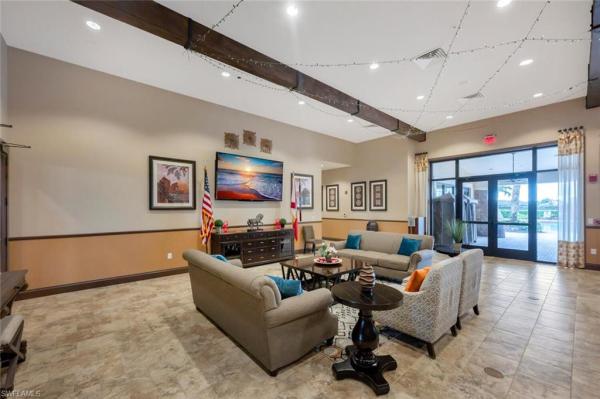Back
Photos (44)
Map
Street View
Closed
Details
Save
Status:
Sold - Jan 28, 2026
Parking: 2
Size: 2,611 SqFt (243 m2)
Price: $264/SqFt ($2,845/m2)
Type: Condo
Built: 2019
HOA: N/A
MLS Number: 225070393
View: Lake, Water Feature
Updated: 27 Days ago
Page Views: 0
Welcome To This Beautifully Designed Second-floor Coach Home In The Sought-after Resort-style Community Of Hacienda Lakes, Offering A Perfect Blend Of Luxury, Comfort, And Functionality. With Over 2,600 Square Feet Of Living Space, This Residence Features 3 Spacious Bedrooms Plus A Den, 3 Full Bathrooms, And An Attached 2-car Garage. A Private Elevator Opens Directly Into The Home, Providing Convenience And A Sense Of Exclusivity. Once Inside, You Are Greeted By An Open And Thoughtfully Planned Layout Highlighted By Soaring Ceilings With A Coffered Ceiling In Both The Living Room And The Primary Suite, Adding Elegance And Architectural Character. Expansive Windows And Sliding Glass Doors Invite In Natural Light While Drawing Your Attention To The Serene Water Views From The Lanai, A Peaceful Backdrop For Relaxing Mornings Or Evening Gatherings. The Kitchen Is A True Centerpiece. A Large Island Offers Ample Seating And Preparation Space, Complemented By A Gas Cooktop, Wall Oven, Wine Cooler, And A Stylish Tile Backsplash. Abundant Cabinet Space Ensures Plenty Of Room For Storage, While The Modern Finishes Tie The Space Together Beautifully. The Kitchen Seamlessly Flows Into The Dining And Living Areas, Creating A Welcoming Environment For Entertaining Guests Or Enjoying Quiet Evenings. Double Doors Open Into The Den, Which Can Serve As A Home Office, Media Room, Or An Additional Guest Space Depending On Your Needs. The Split-bedroom Design Provides Privacy, With The Primary Suite Thoughtfully Separated From The Guest Bedrooms. In The Primary Bath, Dual Sinks, A Walk-in Shower, And A Freestanding Pedestal Tub Create A Spa-like Atmosphere, While The Large Walk-in Closet Offers Generous Storage. The 2 Guest Bedrooms And Additional Full Baths, Make This Home Well-suited For Visitors. Every Detail Has Been Carefully Considered To Ensure Both Style And Functionality Throughout The Residence. Step Outside To The Screened Lanai And Enjoy Tranquil Water Views That Enhance The Home’s Overall Sense Of Retreat. Whether Used For Morning Coffee, Evening Cocktails, Or Simply Relaxing With A Good Book, This Outdoor Space Captures The Beauty And Calm Of Florida Living. Additional Features Include A 2-car Garage With Plenty Of Room For Vehicles And Storage, As Well As Easy Access To All The Community Amenities. Residents Of This Community Enjoy Resort-style Living With Pools, Fitness Centers, Walking Paths, And Social Activities, Along With Convenient Proximity To Shopping, Dining, Golf, And The Renowned Beaches Of Florida.
Features
Bedrooms
- Bedrooms: 3
Bathrooms
- Bathrooms: 3
- Half Bathrooms: No info
Exterior and Lot Features
- Exterior Features: Screened Lanai/Porch
- View: Lake, Water Feature
Interior, Heating and Cooling
- Interior Features: Coffered Ceiling(s), Fire Sprinkler, Laundry Tub, Pantry, Smoke Detectors, Tray Ceiling(s), Walk-In Closet(s), Window Coverings
- Equipment / Appliances: Gas Cooktop, Dishwasher, Disposal, Dryer, Microwave, Refrigerator/Icemaker, Self Cleaning Oven, Tankless Water Heater, Wall Oven, Washer, Wine Cooler
- Heating Description: Central Electric
- Cooling Description: Central Electric
Building and Construction
- Floor Description: Carpet, Tile, Wood
- Windows/Treatment: Window Coverings
- Construction Type: No info
- Year Built: 2019
- Style: Low Rise (1-3)
Waterfront and Water Access
- Waterfront Frontage: Yes
School Information
Other Property Info
- Garage: 2
- Pets Allowed: With Approval
Taxes, Fees & More
- Maintenance Includes: Repairs, Reserve, Security, Street Lights, Street Maintenance, Water
- Taxes: 7641.44
- Security Information: Security System, Smoke Detector(s), Gated Community, Fire Sprinkler System
- Parking Description: Attached
- Total Floors in Building: 2
- Total Units in Building: 4
Apples-to-Apples Comparables
THINKING OF SELLING
IN Azure At Hacienda Lakes at Naples?
IN Azure At Hacienda Lakes at Naples?
Position your home correctly from day one with a data-backed
pricing strategy and targeted marketing plan
pricing strategy and targeted marketing plan
Price History
01/28/2026
Date
Sold
Event
$690K
Price
0%
Change Rate
$264 ft2 / $2,845 m2
Price Per
12/05/2025
Date
Price Reduced
Event
$690K
Price
-9.2%
Change Rate
$264 ft2 / $2,845 m2
Price Per
12/05/2025
Date
Price Reduced
Event
$759.9K
Price
-1.18%
Change Rate
$291 ft2 / $3,133 m2
Price Per
11/04/2025
Date
Price Reduced
Event
$769K
Price
-1.28%
Change Rate
$295 ft2 / $3,170 m2
Price Per
09/12/2025
Date
Listed
Event
$779K
Price
$298 ft2 / $3,211 m2
Price Per
Price per square foot and days on website are not provided values and are calculated by Subdivisions.
Listed by Shasta DeGraw • Realty One Group MVP • Buyer Agency Compensation .
Similar Listings

$598,000
- 2 Beds
- 21/2 Baths
- 2,080 SqFt
- $288/SqFt
House for sale in Terreno At Valencia1950 Don Benito Way, Naples, FL 34120
New construction prestige! Upgrades include white cabinetry with quartz countertops, built in kitchen appliances, oversized shower in the owners suite, extended lanai, outdoor kitchen pre plumb, cabinets and countertops in laundry, and so much more! Terreno by divosta is a gated community offering a resort lifestyle with open floor plans, gourmet kitchens, and large outdoor living spaces. For those looking for resort lifestyle communities with private amenities and modern houses, or luxury homes for sale in naples, fl, terreno should be your top choice. Neighborhood features include 15, 000 sq. Ft. Grand clubhouse with large community room for events, catering kitchen, state-of-the-art fitness center, exercise studio, 8 pickleball courts, 2 tennis courts, dog park, playground, firepit lounge, dog park, resort style pool, lap lanes, heated spa, full-service restaurant bar & grill, food truck drive-up, 18-hole public golf-course next door & more!

$650,000
- 2 Beds
- 2 Baths
- 1,558 SqFt
- $417/SqFt
House for sale in Esplanade At Hacienda Lakes8209 W Lucello Ter, Naples, FL 34114
Private, peaceful setting at the end of cul-de sac sits this brand new furnished villa with screened-in lania over looking the preserve. One story living, hassle free lifestyle, with 2 bedrooms, den/office, 2 baths, and 2- car garage. The decor is sleek with tones of grey and white contemporary lighting and fixtures gives a high energy “vibe”. Enjoy the resort lifestyle here at esplanade of hacienda lakes which includes 6, 500 sq. Ft. Club house, 24/7 fitness gym, circular resistance pool and spectacular lap pool, hot tub, fire-pit , umbrellas by the pool, and music, pickleball, tennis, bocce courts , playground dog park. Fun social events social & card room plus billiards. Everyone is raving about the amazing “over the top events “ the club put on.
1 - 2 of 26 Results
Naples Premium Homes & Condos
- Riviera Club At The Moorings Condo1
- Aviano Mixed10
- Addison Reserve House5
- Hamilton Place Townhouse4
- Coral Harbor Villa18
- Citrus Greens At Orange Tree House12
- Sweetwater Bay At Sterling Oaks Condo8
- Pinehurst Estates House6
- Bent Creek Preserve Mixed34
- Woodstone House2
- Calusa Bay North Condo8
- Brittany Place Villa8
- Willow Bend At Sterling Oaks House2
- Rivard Villas House8
- Skysail House18
- Eden On The Bay House3
- Berkshire Lakes Mixed69
- Hidden Lake Villas At Park Shore Condo10
- Marbella Lakes House25
- Terreno At Valencia House24
- Marquesa Isles Of Naples Villa7
- James Crossing House0
- Trail Acres House15
- The Strand Mixed50
- Royal Wood Mixed28
- Longshore Lake House31
- Lago Villaggio House5
- 2250 North Road House0
- Lakeside Villas Villa3
- Maplewood Mixed13
- Saratoga Condo1
- Queens Park At Lago Verde House21
- Palomino Village Villa4
- Maple Brooke Villa12
- Naples Villas House3
- Tanglewood Mixed13
- Carlton Lakes Mixed37
- Kings Lake Mixed47
- Manatee Cove House17
- Guilford Acres House2
- Lakeside Patio Homes House7
- Andalucia House12
- Crescent Lake Estates Condo5
- Silver Lakes RV Resort & Golf Club House5
- River Park House11
- Copper Cove Preserve House23
- Village Walk Of Naples House49
- Quail Crossing At Palm River Estates House6
- Linda Park House6
- Barrington Cove House7
- Forest Hills House5
- Mallard Point House4
- Golden Gate House154
- Coconut Creek House2
- Mustang Villas Villa1
- Royal Palm Golf Estates House40
- Egret Landing House18
- Canopy House8
- Flamingo Estates House11
- Hallendale House7
- Golden Gate Estates Mixed1431
- Naples Manor House15
- Villages Of Stella Maris At Port Of The Islands Condo13
- Sabal Lake House16
- Mallards Landing House6
- Tropic Schooner Condo14
- Pepper Tree House9
- Manchester Square Villa10
- Naples Farm Sites House3
- Imperial Golf Estates Mixed79
- Esplanade At Hacienda Lakes House29
- Heron Pointe At The Crossings House2
- Santorini Villas Villa7
- Bradford Lakes House7
- Bent Pines Villas Villa8
- Tiger Island Estates House10
- Compass Landing House24
- Mill Run At The Crossings House20
- Forest Lakes Mixed31
- Remington Reserve Condo0
- Berkshire Village Villas Mixed3
- Quail Hollow House5
- Wellington At Lone Oak Mixed7
- Greenwood At Palm River Estates House2
- Riverstone House59
- Brynwood Preserve House7
- Countryside Mixed37
- Hidden Pines House0
- Avalon Estates House2
- Sorrento Gardens House3
Hacienda Lakes Communities in Naples, FL
Entry-Level 1
Inactive Segment 1
The data relating to real estate for sale on this web site comes in part from the Broker Reciprocity' Program of the Regional Multiple Listing Service of Miami Dade, Broward, Palm Beach, Collier and Lee Counties. Not all listings found on this site are necessarily listed through Subdivisions.com. Real estate listings held by brokerage firms other than Subdivisions.com are marked with the Broker Reciprocity' logo or the Broker Reciprocity' thumbnail logo (little black house) and detailed information about them includes the name of the listing brokers.
Copyright © 2026 Subdivisions.com • All Rights Reserved • Made with ❤ in Miami, Florida.