Subdivisions in 33132 Zip Code
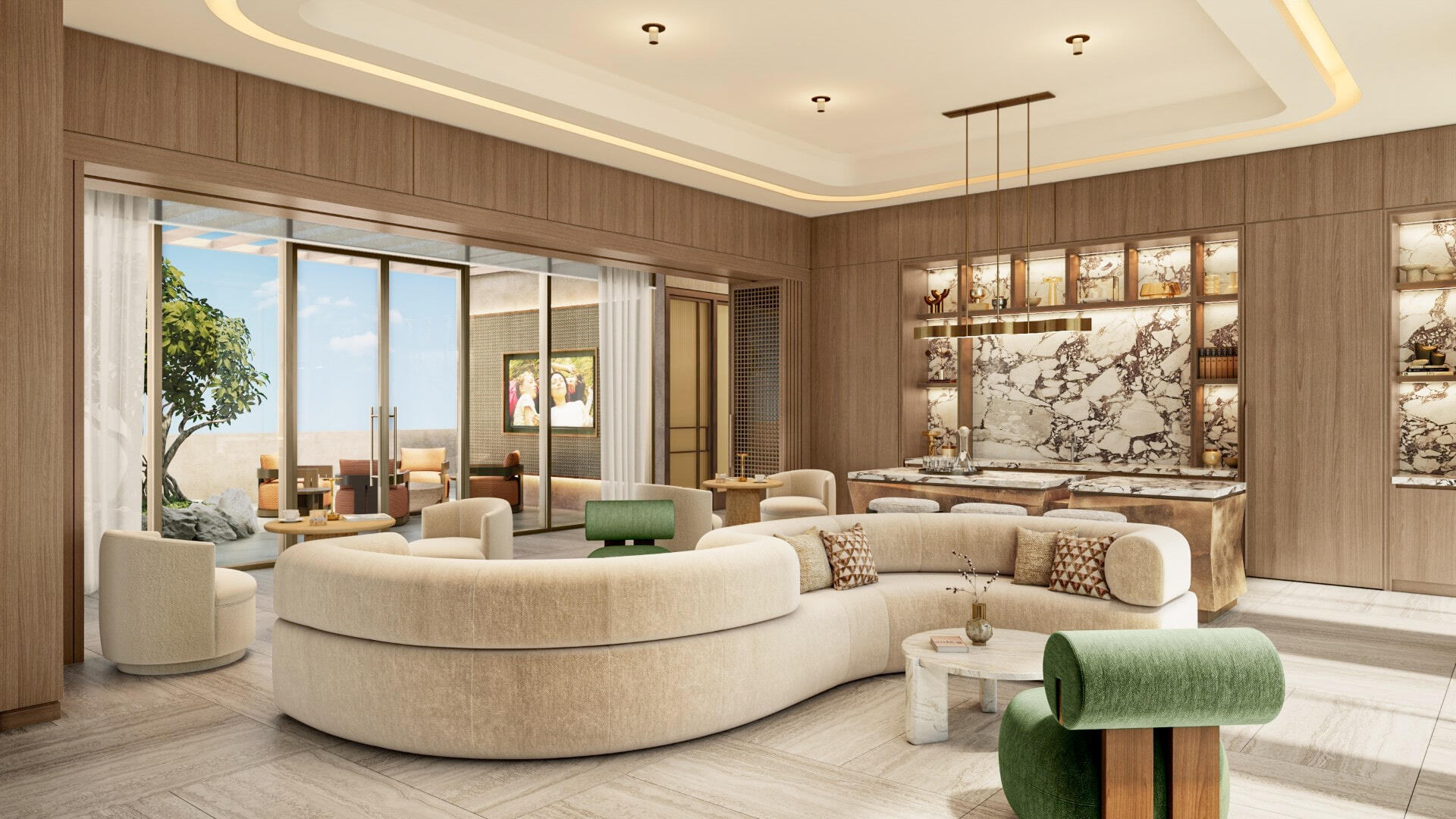

- Starts at$509K
- Units283
- Stories32
GFO Investments has unveiled 14 ROC, a striking 32-story luxury condominium located in Downtown Miami. Building upon the success of Gale Miami Hotel & Residences and Five Park, 14 ROC represents the latest addition to GFO Investments' prestigious portfolio. The architectural design of 14 ROC features a distinctive, rock-like base that ascends into the sky, showcasing interiors by the renowned March and White Design, where art and structure seamlessly merge.
THE RESIDENCES
This amenity-rich development will comprise approximately 283 units, offering residences with flexible rental terms.14 ROC offers a curated selection of urban luxury residences, ranging from sleek studios to expansive two-bedroom units spanning 417 to 951 square feet. Each residence boasts modern, open layouts, high ceilings, and private balconies that overlook the dynamic cityscape. These residence also include fixtures and furniture curated by MAWD, individually controlled energy-efficient central air conditioning and heating system, imported European-style kitchen cabinets, premium-grade appliances, custom-finished floors and walls in wet areas in bathrooms, and more!
THE LOCATION
Nestled at 125 NE 14th Street, 14 ROC places residents in the heart of "The Signature District," an up-and-coming neighborhood anchored by the Signature Bridge, Adrienne Arsht Performing Arts Center, Pérez Art Museum, and the expansive Underdeck, a 33-acre green space connecting Downtown Miami to Edgewater.Its prime location ensures easy pedestrian access to iconic destinations, with connectivity to greater Miami and South Florida facilitated by the nearby Metromover and Brightline.
THE AMENITIES
Future residents of 14 ROC will enjoy access to 25,000 square feet of amenities spread across three levels, crowned by a rooftop pool offering panoramic views of Biscayne Bay and the Miami skyline.Additional amenities include a bar, grilling areas, a coworking lounge, private meeting rooms, a state-of-the-art fitness center, private workout studios, a yoga lounge with a terrace, locker rooms with steam room and sauna, karaoke room, game room, theater room, kids room, and a resident entertainment lounge with an open kitchen.
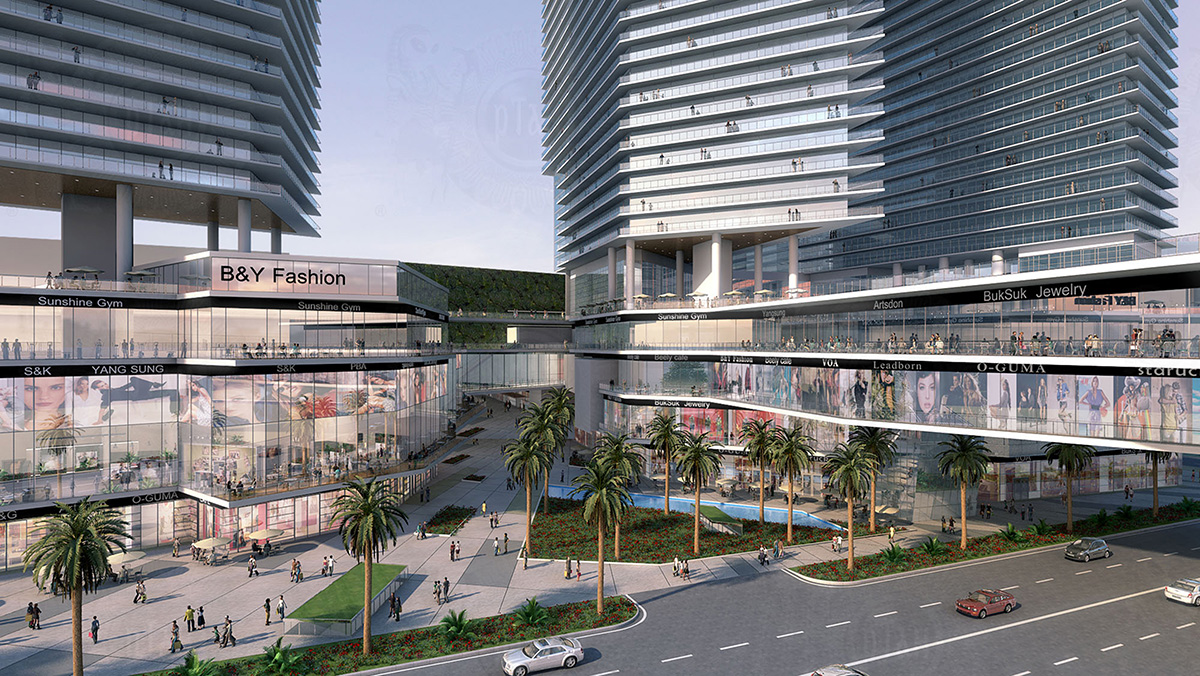

- Units2471
- Stories60
Melo Group has recently expanded the development potential of its property at 1700 Biscayne Boulevard in Miami’s Arts & Entertainment District. The developer is now authorized to construct 2,471 residential units on this property, marking a substantial increase from the previously allowed 1,518 units. This enhancement in development capacity comes from acquiring rights for an additional 955 units from an affiliate of Stiles Corporation, which owns the Publix property across the street at 1776 Biscayne.
As reported by The Next Miami, the transaction included transferring 400,000 square feet of Floor Lot Ratio (FLR) and an impressive 730,000 square feet of bonus FLR from the Publix property to Melo Group’s site. This strategic acquisition of density and FLR rights significantly bolsters the scope of the proposed development project.
In 2021, Melo Group acquired the city block opposite the Omni at 1700 Biscayne for $105 million, laying the groundwork for an ambitious multi-tower development. At that time, the developer unveiled plans to erect four towers, each potentially soaring up to 60 stories. The envisioned project would integrate a mix of apartments, condos, and retail spaces, creating a multifaceted urban hub.
The development project is structured to allocate development rights across two parcels, A and B. Parcel A, measuring 132,313 square feet, is permitted a base FLR of over 2.9 million square feet and a bonus FLR of approximately 1.16 million square feet. On the other hand, Parcel B is smaller at 83,091 square feet, with a base FLR and bonus FLR rights reflecting its size. The additional FLR acquired from the Publix property will undoubtedly play a pivotal role in realizing the full potential of this development.
The conceptual rendering for 1700 Biscayne envisions a striking complex of towers, each exhibiting a sleek, contemporary design. The structures ascend with angular prominence and a harmonious display of linear accents. The base of these structures appears to be activated with glass-fronted spaces hinting at bustling retail and communal areas. Balconies and lush plantings intersperse the facade, blending urban living with touches of greenery, indicative of Miami’s vibrant fusion of culture and nature.
Construction for Phase I is targeted to begin in the first quarter of 2024, with completion anticipated by the first quarter of 2027.
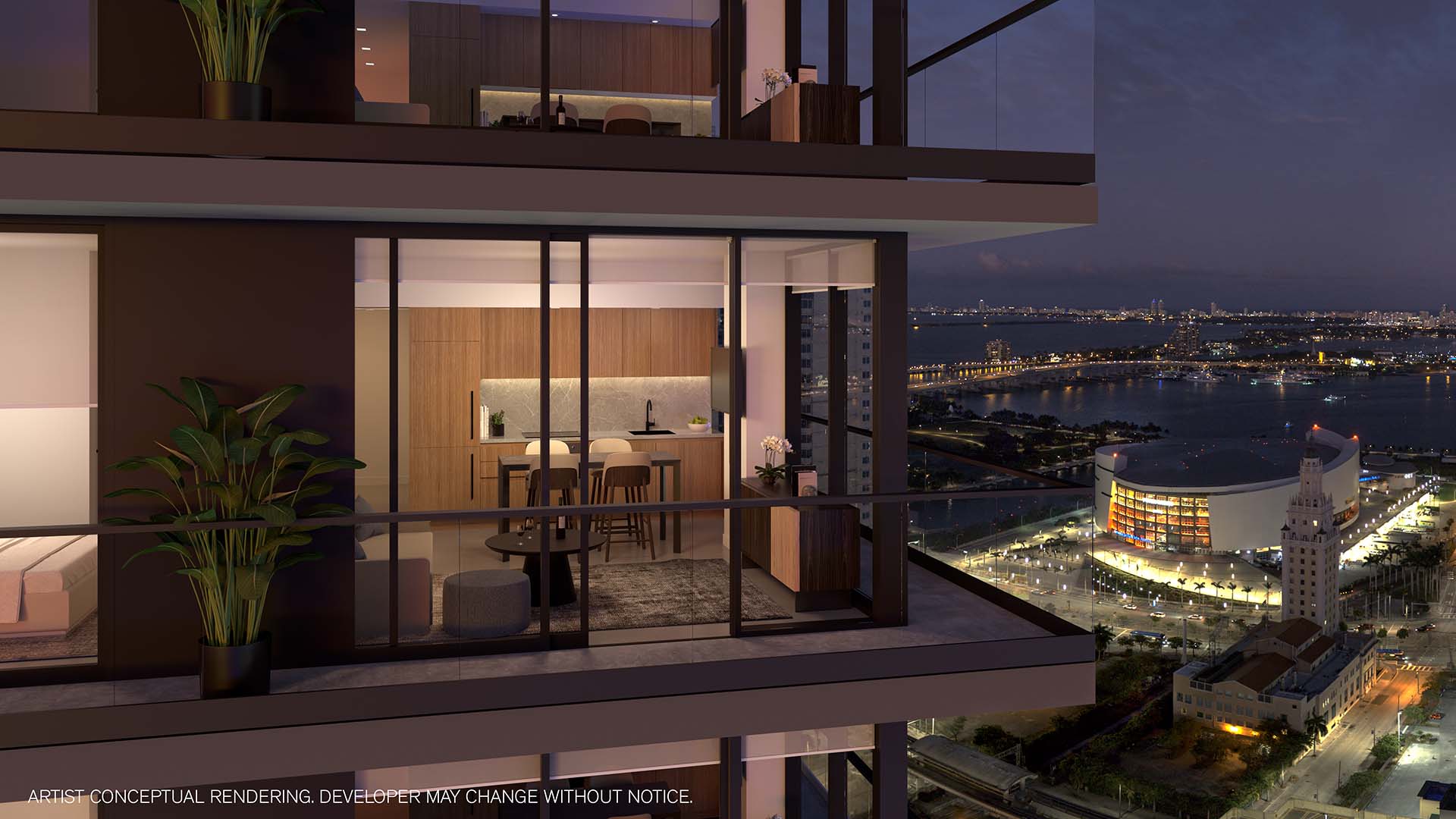

- Starts at$304K
- Units476
- Stories40
INTERIORS
- Fully finished and furnished residences thoughtfully curated by award-winning design firm, Resource
Furniture - Floor-to-ceiling glass windows with custom window treatments
- All residences feature balconies
- Finished flooring on all residential interiors and balconies
- Kitchens and bathrooms feature custom Italian cabinetry and counters
- Leading European brand household appliances featuring:
- Speed oven
- Integrated paneled refrigerator/freezer
- Dishwasher
- Washers and dryers
- Fully built-out, generous wardrobe closets
- Matte black Kohler kitchen and bath plumbing fixtures and accessories
LOBBY LEVEL
- Elegant porte cochère with 24/7 valet service upon entry
- Mid-century, modern-inspired interior finishes and furniture in residential lobby with 25’ ceiling heights
- Fully integrated digital property access system offering secure, smart, and convenient video intercom solutions.
- Centrally-located personal storage for all owners
SECOND LEVEL
- Luxer One Package Room features a tech-forward, contactless digital package delivery system for ultimate convenience. Customers can pick up orders and drop off returns directly in the locker using their phones.
- Secure bicycle storage in an enclosed and air-conditioned space
- Pet Spa: A dedicated space for grooming and pampering your pets, ensuring their comfort and care within the residence.
AT THE TOP OF 501 FIRST, IS AN URBAN OASIS
Amenity space dedicated to your social life, including:
- Greenhouse, an urban oasis featuring soothing greenery and plants year-round to relax and unwind at your leisure
- Club Room
- TV Lounge
- Coworking lounge
- Fitness Center
- Sunset Terrace
- Sunrise Terrace
- Private Dining & Kitchen
RECREATION AT ITS HIGHEST LEVEL
- First-of-its-kind rooftop deck with:
- 75-foot resort-style lap pool
- Cold bath & hot tub
- North-facing private rooftop movie theatre experience
- Grill & Chill on the Sunrise and Sunset Decks
- Co-working Lounge
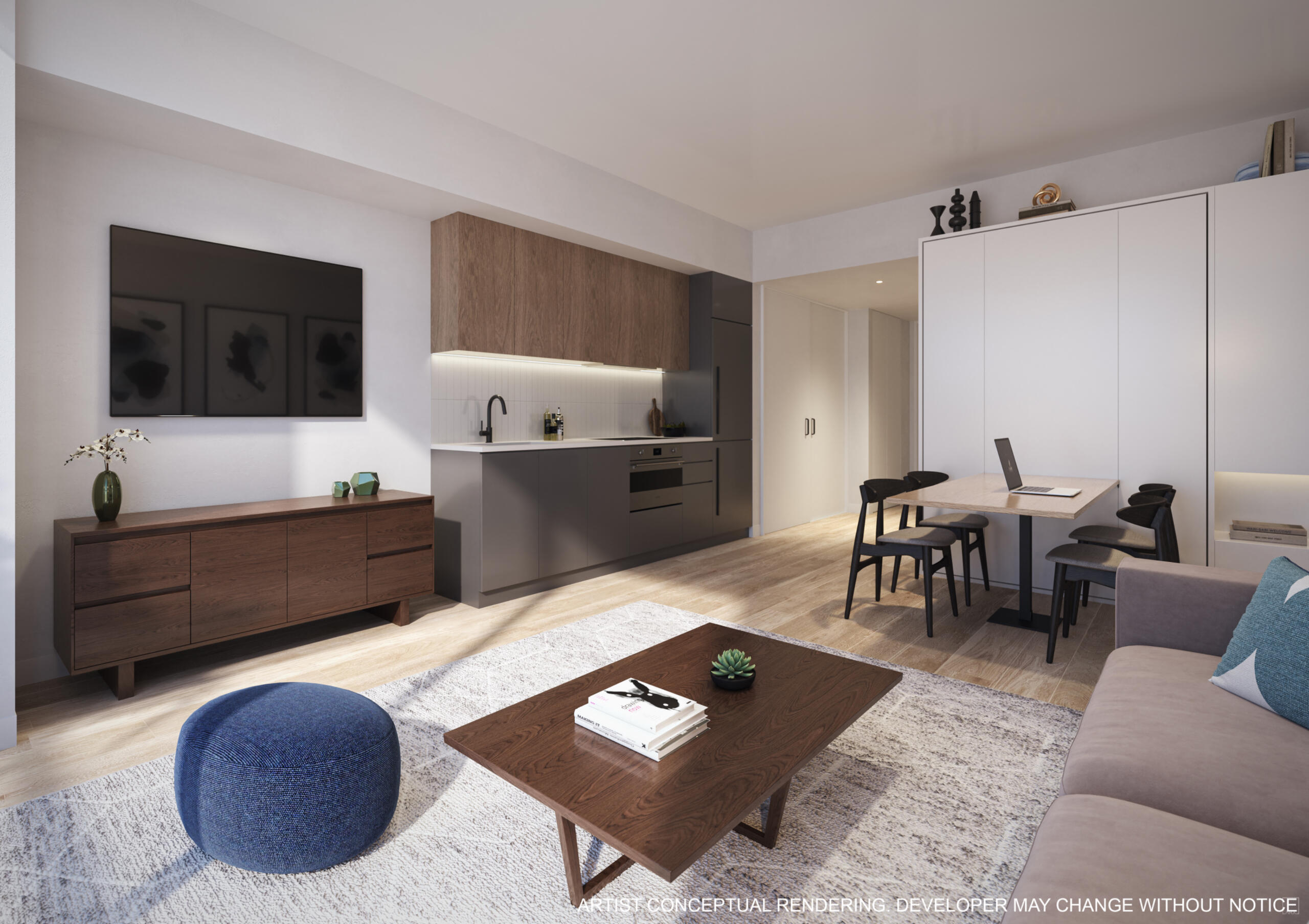

- Starts at$520K
- Units579
- Stories32
600 Miami Worldcenter embraces a lifestyle devoted to placing culture, entertainment, business opportunities, and connected urban experiences all right at your front door.
RESIDENTIAL INTERIORS
Fully finished and furnished residences thoughtfully curated by award-winning design firm, The Design Agency
- Floor to ceiling glass windows with custom window treatment
- All residences feature balconies
- Finished flooring on all residential interiors
- Kitchens and bathrooms feature custom Italian cabinetry and counters
- Fully built-out, generous closets
- Innovative household Smeg (or comparable) appliances featuring (speed oven, integrated paneled refrigerator/freezer, dishwasher)
- Top-of-the line, separate, in-unit washers and dryers
BUILDING FEATURES & AMENITIES
- Covered porte-cochère
- 24-Hour attended lobby
- Luxer One automated parcel storage
- Air conditioned resident storage
- Bike storage
- Resident lounge and entertaining space
- Game lounge with wet bar and dedicated outdoor gaming terrace
- Recreation room with classic arcade-style games
- Media room for gaming and movie streaming
- Summer kitchen
- Dedicated co-working space with content creation suites
- World-class state-of-the-art fitness center with outdoor private training area
- Wellness Center with treatment rooms and sauna
- Rooftop swimming pool with resort seating
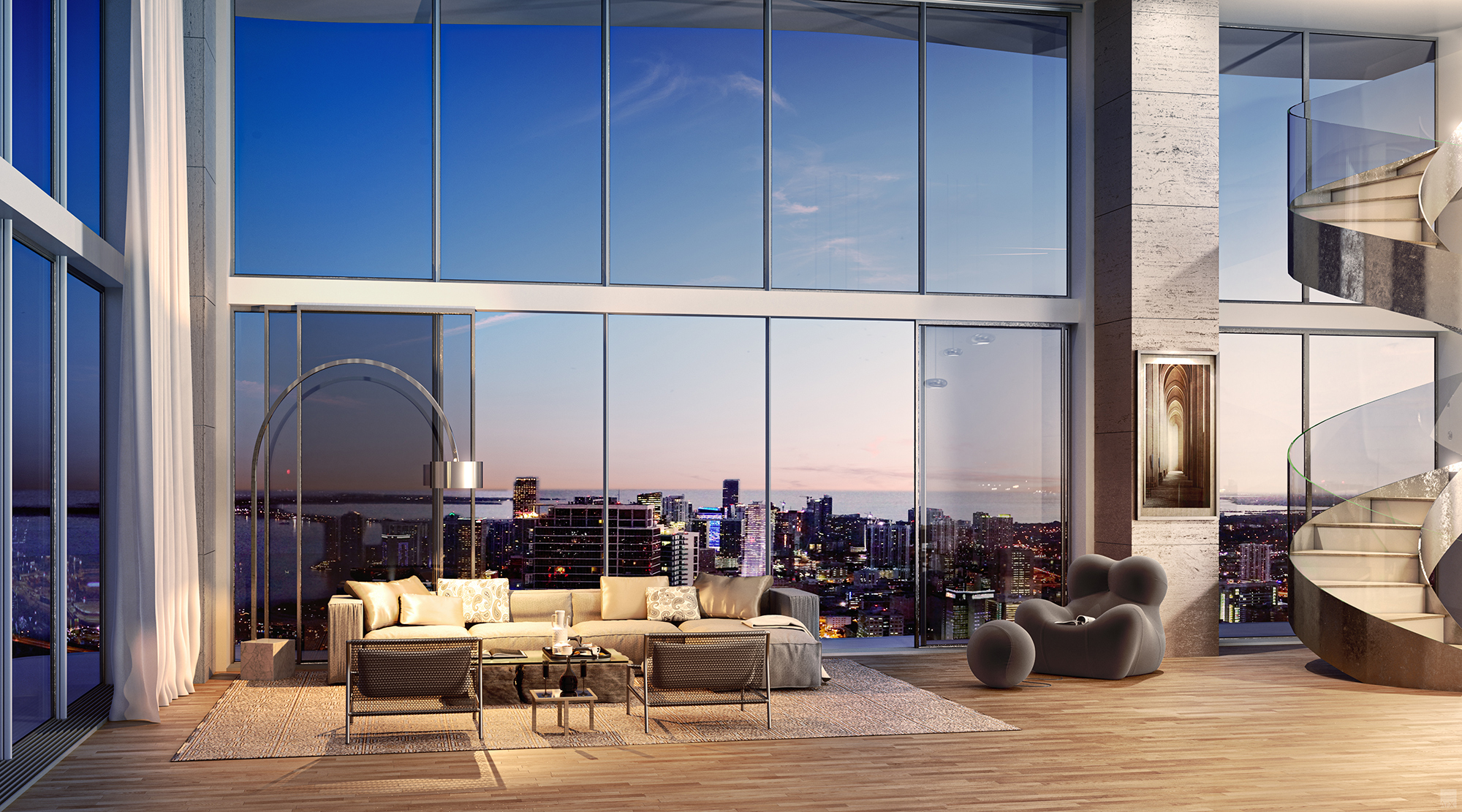

- Starts at$700K
- Units317
- Stories56
Welcome to the height of sophisticated Italian living in a vibrant, Milan-inspired setting.
Come home to limitless Italian sophistication and luxury. Enjoy stunning views everywhere you turn. Surround yourself with soaring, light-flooded interiors, garden-filled grounds, and unrivaled, abundant amenities, including a poolside lounge with a Mediterranean café and craft cocktails.
Brilliantly imagined by the best creative minds and personally customized by world-renowned architect Piero Lissoni, at CasaBella Residences by B&B Italia we have collaborated with the most celebrated Italian artists to curate your home with select masterworks from the B&B Italia collections—bringing the exquisite experience of Italian design to life.
Located in the heart of the Arts & Cultural District, one of Miami’s most prestigious neighborhoods, a thriving, international hub of arts, dining, finance, culture, and entertainment. Within minutes of world-renowned museums, including the Museum of Art and Design, Pérez Art Museum, The Phillip and Patricia Frost Museum of Science, Miami Heat’s FTX Arena, and the city’s see-and-be-seen districts: Wynwood, Miami Design District, Downtown Miami, Miami Beach, Brickell, and Coconut Grove. In addition, it’s a quick ride from Miami International Airport and offers easy access to major thruways.
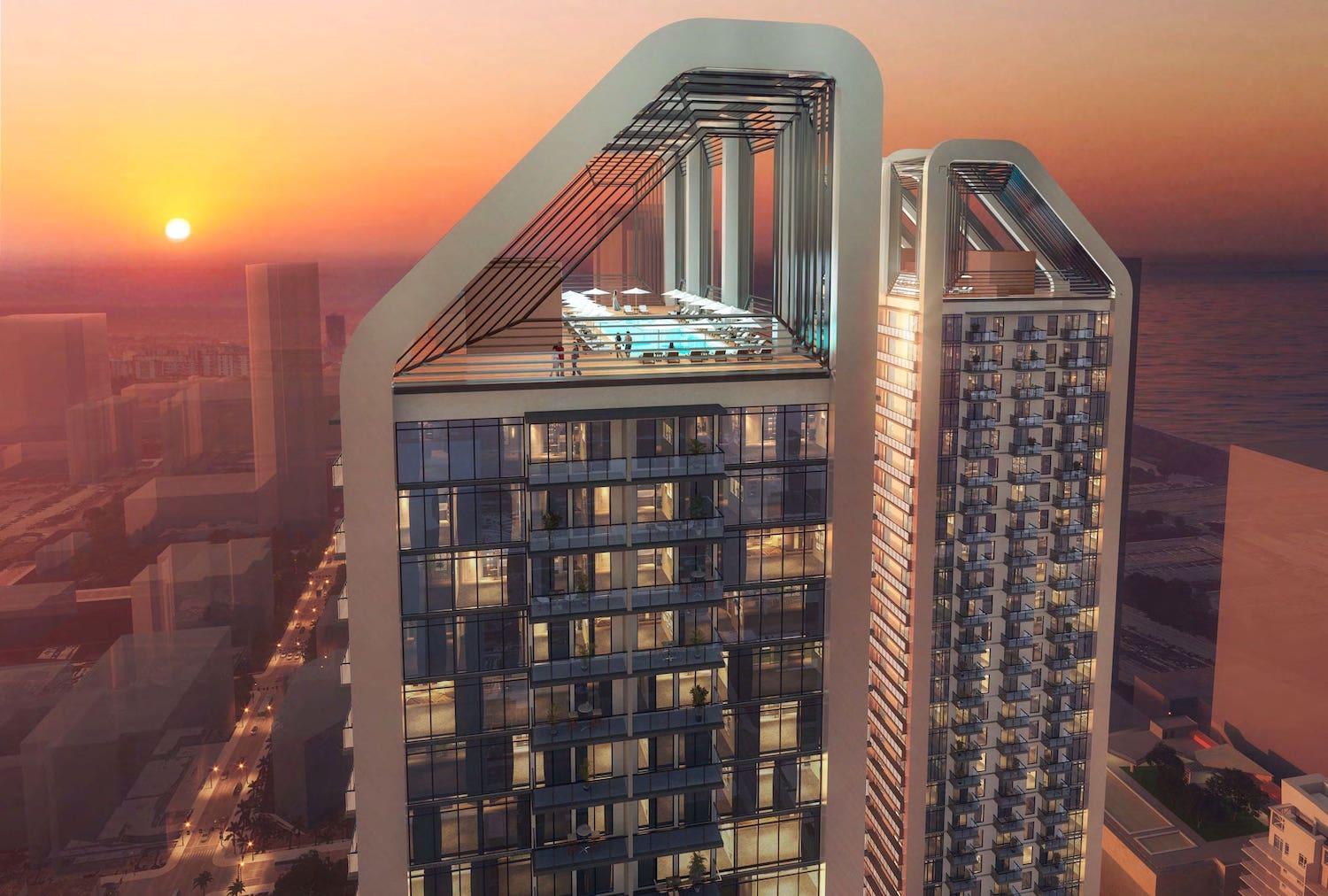

- Units1200
- Stories48
Related and ROVR are proposing to build a 1.88-million-square-foot, 3-towered mixed-use project which would rise between 39 and 48 stories and include 1,200 residential units, 1,357 parking spaces, 8,214 square feet of ground floor retail, 33,865 square feet of public service space and 30,000 square feet of amenities.
The developer claimed 20% of the residential units would be reserved as affordable housing for seniors making up to 50% of area median income, and another 15% of units would be dedicated to workforce housing for people making up to 140% of area median income. Units would come sized between 360 and 1,310 square feet, comprised of 138 studios, 636 one-bedrooms, 354 two-bedrooms and 72 three-bedrooms, with an average unit scope of 722 square feet.
The public space could serve as a fire station along with an urgent care clinic and a non-profit art center. Related and ROVR hope to close on the lease in 2023, and construction would occur over the span of 60 months. The MPA would maintain ownership of the parking component, and in the assumption this proposal is indeed the winning bid, the developers would need to find alternative parking options for nearby residential towers which up until now were using the College Station Garage.
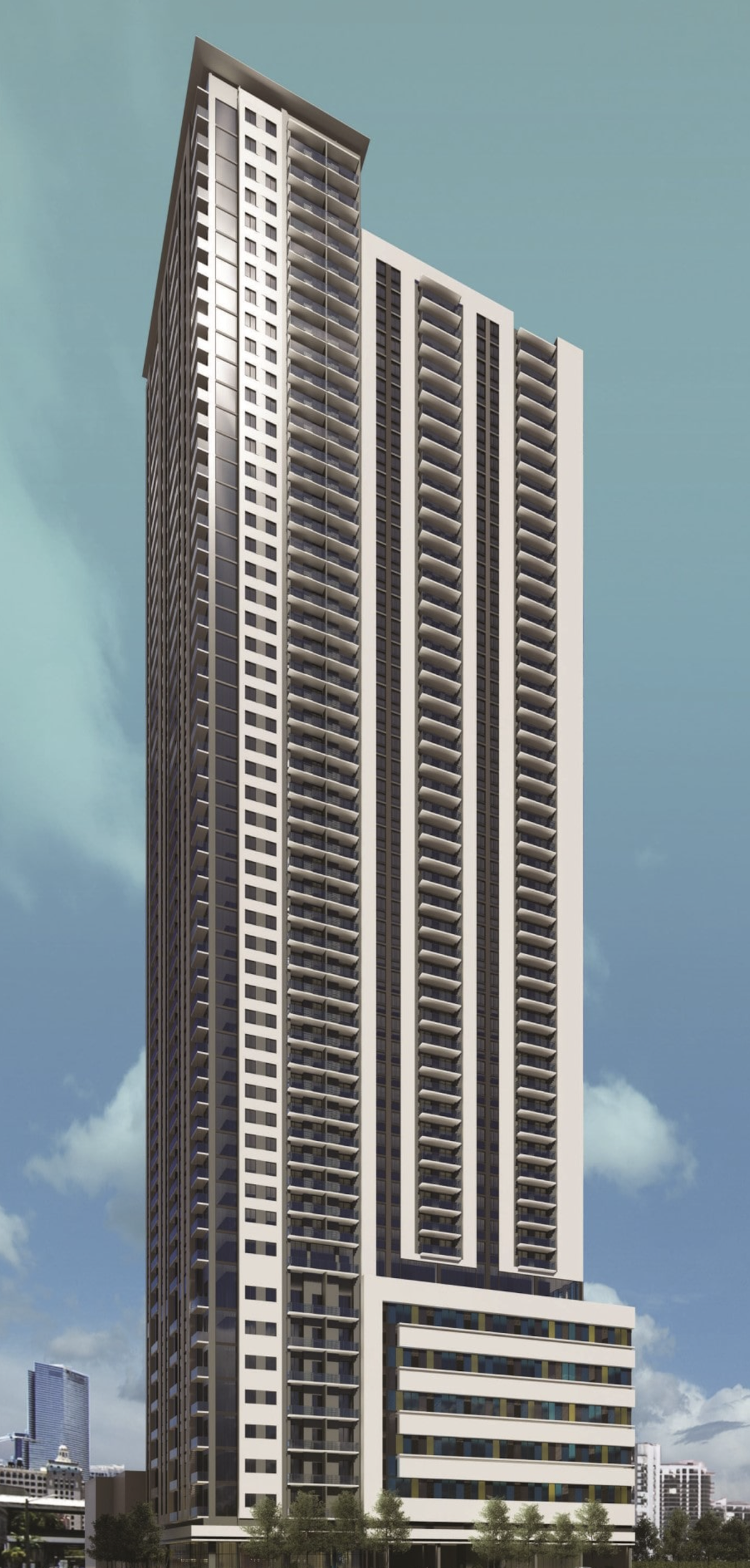

- Units824
- Stories58
Vertical construction is now underway on Melo Group’s Downtown 6th, a 58-story residential tower rising at 46 NE 6th Street and 530 and 550 NE First Avenue in Downtown Miami.
Designed by Melo Architecture and G3AEC with De Los Reyes Engineering Inc as the structural engineer, the tower will top out at 574 feet above ground, or 587 feet above sea level, yielding over 1 million square feet of space including 824 residential apartments, about 2,500 square feet of ground-floor retail, and 640 parking spaces within a concealed garage and a pool deck on the 9th floor.
The project is located just west of the College North Metromover Station and adjacent to the historic Christ Fellowship Church. Melo Contractors Corp is the general contractor with L&R Structural as the shell contractor.
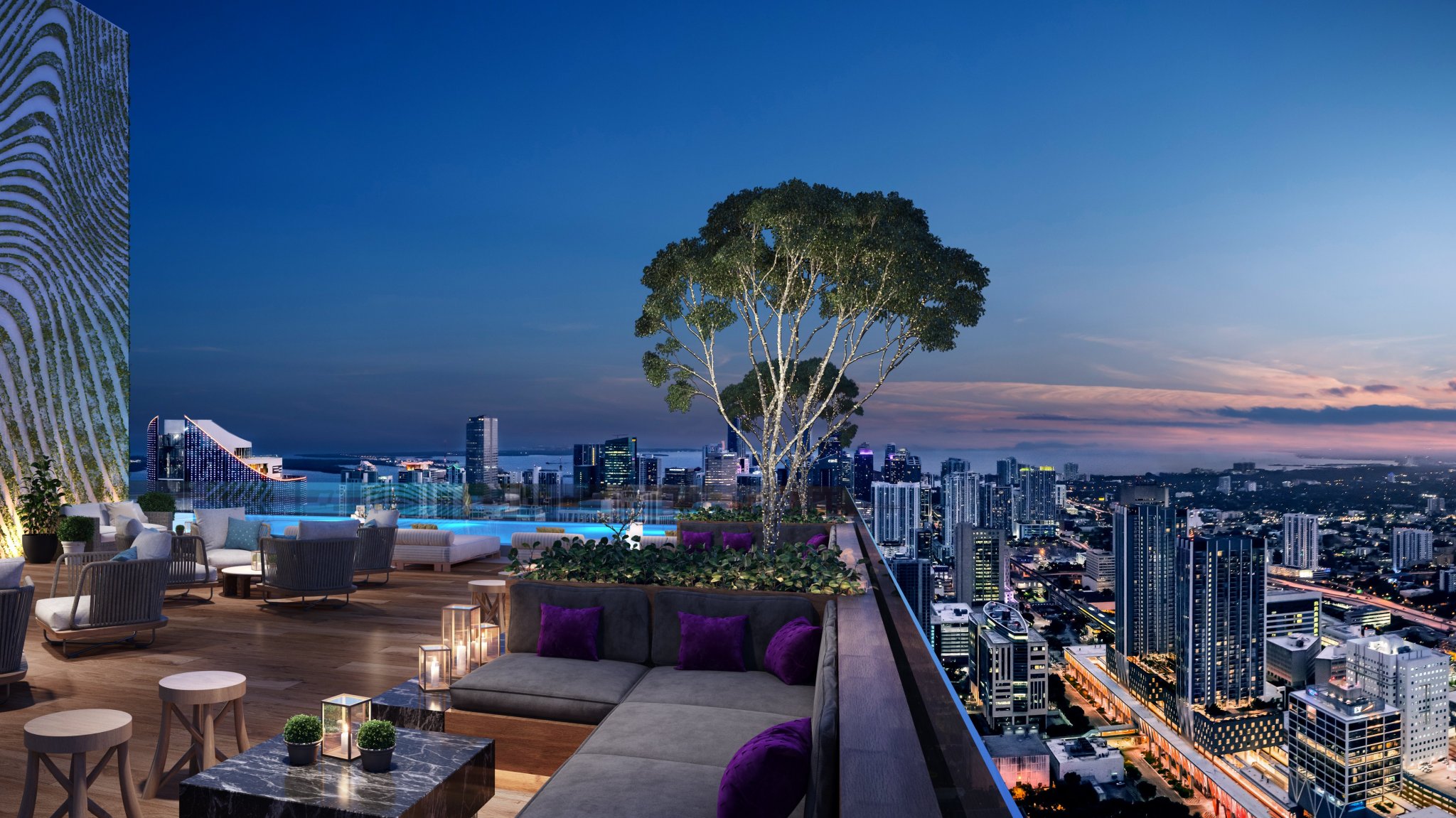

- Starts at$460K
- Units375
- Stories65
Located within the creative and thriving metropolis of Miami, E11EVEN ® Club Hotel and Residences perfectly reflect the vibrancy of its surroundings, people and culture.
Inspired by the human condition in its many forms, E11even Club Hotel & Residences were created to promote an exclusive, personal and self-curated way of being. At the Residences, choice surrounds you all day long.
Whether you jetset or prefer to reset, these residences offer moments and experiences that speak to each individual’s taste and preference. Located within the creative and thriving metropolis of Miami, E11even Club Hotel & Residences perfectly reflect the vibrancy of its surroundings, people and culture.
So reimagine yourself here and get to the essence of what living your way, is truly all about.
Building Overview
- 65 Stories
- 375 fully furnished luxury residences
- Studios, 1- and 2-bedrooms
- Limited Penthouse Collection
- 2 Presidential Suites
Residence Features
- Fully furnished and finished Studios, 1- and 2-bedroom residences
- All residential interiors by AvroKO Hospitality Group
- 9’6 – 10’ floor-to-ceiling windows
- All residences come equipped with a contemporary lighting
- All residences include LED ) fireplace in every living room
- Fully built-out closets in the master bedrooms
- Built-in top-of-the-line in-unit washer and dryer
- French balconies in select residences
- Pre-wired for high-speed communications
- All residences include a signature Home Essentials Package
- Valet parking included
Building Features
- Common areas featuring museum-quality curated fine art and installations
- Limited Penthouse Collection and two Presidential Suites
- Views of the Miami skyline, Biscayne Bay and Atlantic Ocean
- Modern and high-design residential lobby space
- Club E11EVEN® Bar & Lounge
- 5-star gourmet food hall experience
- Casino-Style Sports Lounge featuring expansive LED video wall with stadium-style seating
- Chopra Spa & Studio features mind & body experiences and a state-of-the-art fitness center, meditation, yoga, and customized treatment services
- E11EVEN® Day Club and pool sits above 11 stories and live and breathes the A-List lifestyle with every inch of the breathtakingly beautiful, innovative space. This 20,000 square-foot, an ultra-modern multi-level venue with cabanas oversees the stunning Miami skyline
- E11EVEN’s® rooftop experience is a unique 24/11 poolside venue featuring its own signature dining experience
- E11EVEN® Beach Club
- Complimentary 24-hour valet
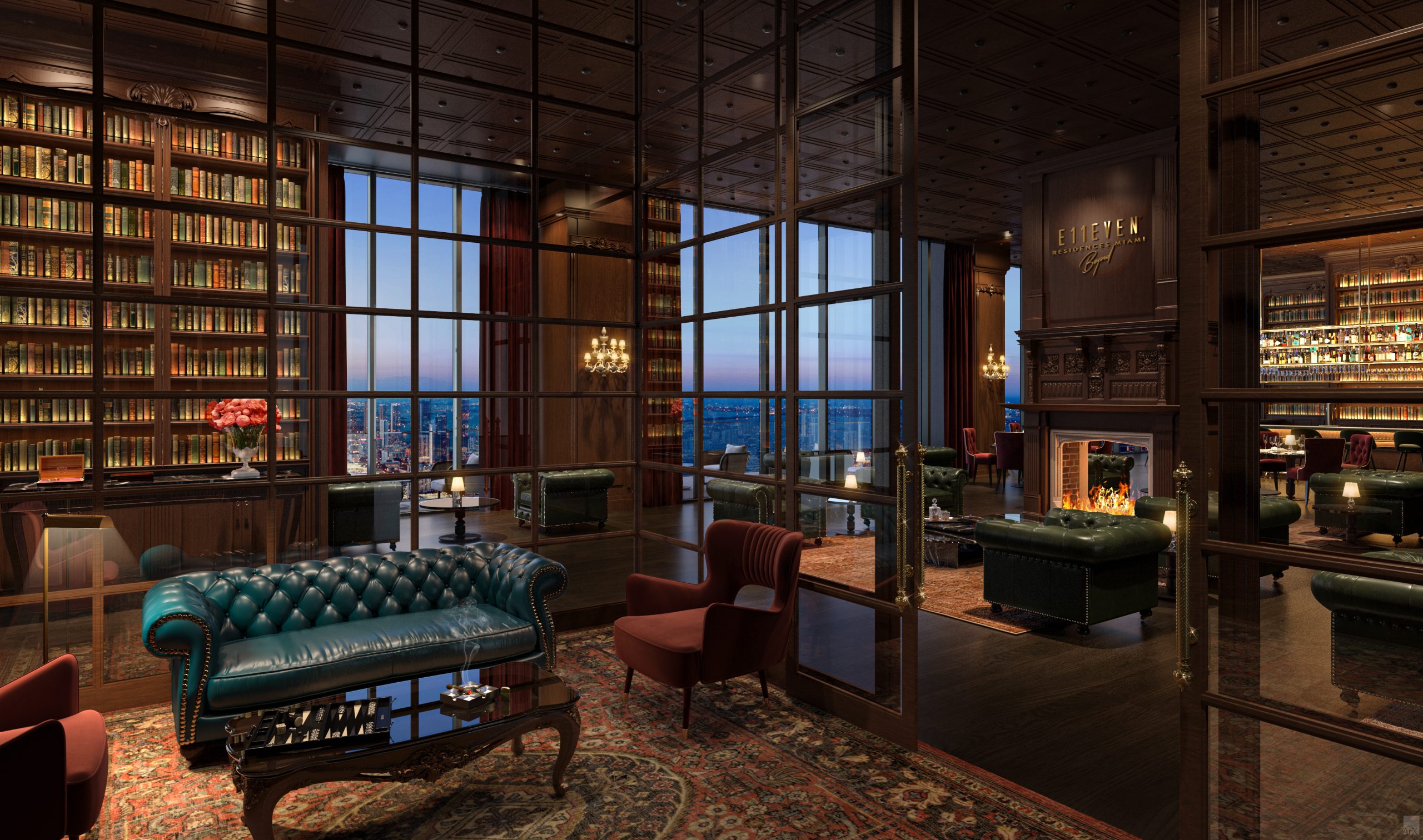

- Starts at$539.9K
- Units461
- Stories65
The E11EVEN ® Club Hotel and Residences were inspired by the notion that the human condition is variable, often shifting based on the moment at hand. E11EVEN® Club Residences Beyond furthers that dynamic lifestyle by offering an even more exclusive, personalized, and selfcurated way of life, where choice is not just a benefit, but a way of being.
Located in the heart of Miami’s thriving creative district, E11EVEN ® Club Residences Beyond blends the vibrance of the surrounding metropolis with nearly unlimited choices designed to cater to all preferences, however or whenever the mindset arises.
Whether you choose to live in high gear and push the limits of every second or you prefer to slow things down as the world moves at its own pace. So step forward, let your true self lead, and embrace an environment designed to take you above and beyond all notions of what’s expected.
BUILDING FEATURES
- 65-story tower located in Miami’s Park West District
- Designed by internationally renowned architecture firm Sieger Suarez Architects
- Luxury residences (Beyond Residences, Presidential Collection, Penthouses)
- Features the latest “smart building” technology with a custom E11EVEN® app, linking residents to concierge services and building amenities
- Private Rooftop Helipad (pending FAA and other necessary approvals)
- Views of the Miami skyline, Biscayne Bay
- Modern and high design residential lobby space
- Signature Restaurant • E11EVEN® signature bridge connecting Tower 1 to Tower 2
- Exclusive social club The Clayton located on LVL 2
- E11EVEN® Fully Staffed Executive Office Suites LVL 8
- Resort Style Pool with private lounge areas located on LVL 9
- State-of-the-art fitness LVL 9
- E11EVEN® Club Residences Beyond Rooftop Bar & Lounge on LVL 64
- E11EVEN® Beach Club
- Valet Parking
RESIDENCE FEATURES
- Fully furnished and finished Studios, 1- and 2-bedroom residences
- All residential interiors curated by award-winning design firm AvroKO Hospitality Group
- Each residence offers an unprecedented level of efficiency through a PMG smart home technology experience for seamless personalization with the touch of a button.
- All residences come equipped with a contemporary lighting package, including recessed lighting, dimmers, and lighting control
- Fully built-out closets in the master bedrooms featuring all shelving and drawers pre-installed for absolute convenience
- Built in top-of-the-line washer and dryer
- Polymer wood flooring throughout (except in bathrooms)
- Flooring selections included with specifications recommended by AvroKO
- French balconies in select residences
PRESIDENTIAL COLLECTION FEATURES
- Private Residential VIP Lobby Entrance
- Delivered fully-finished and furnished with specifications recommended by AvroKO
- Outdoor terraces with outdoor TV
- PMG smart home technology experience for seamless personalization with the touch of a button.
- Upgraded kitchens include custom countertops and Sub-Zero wine storage
- Expansive Miami skyline, Biscayne Bay and Atlantic Ocean views
- Master bathrooms feature WaterWorks fixtures
- Polymer wood flooring throughout (except in bathrooms)
- Custom concealed Italian cabinetry in kitchen and bathrooms
- Midnight Bar in Master Suite
- Fully built-out walk-in closets in the master bedrooms featuring all shelving and drawers pre-installed for absolute convenience.
PENTHOUSES FEATURES
- Private Residential VIP Lobby Entrance
- Fully finished & custom interior layouts to be selected under one-on-one consultation with PMG’s in-house interior architectural design team
- Polymer wood flooring throughout (except in bathrooms)
- PMG smart home technology experience for seamless personalization with the touch of a button.
- Custom concealed Italian cabinetry in kitchen and bathrooms
- Floor-to-ceiling impact-resistant windows and sliding exterior doors
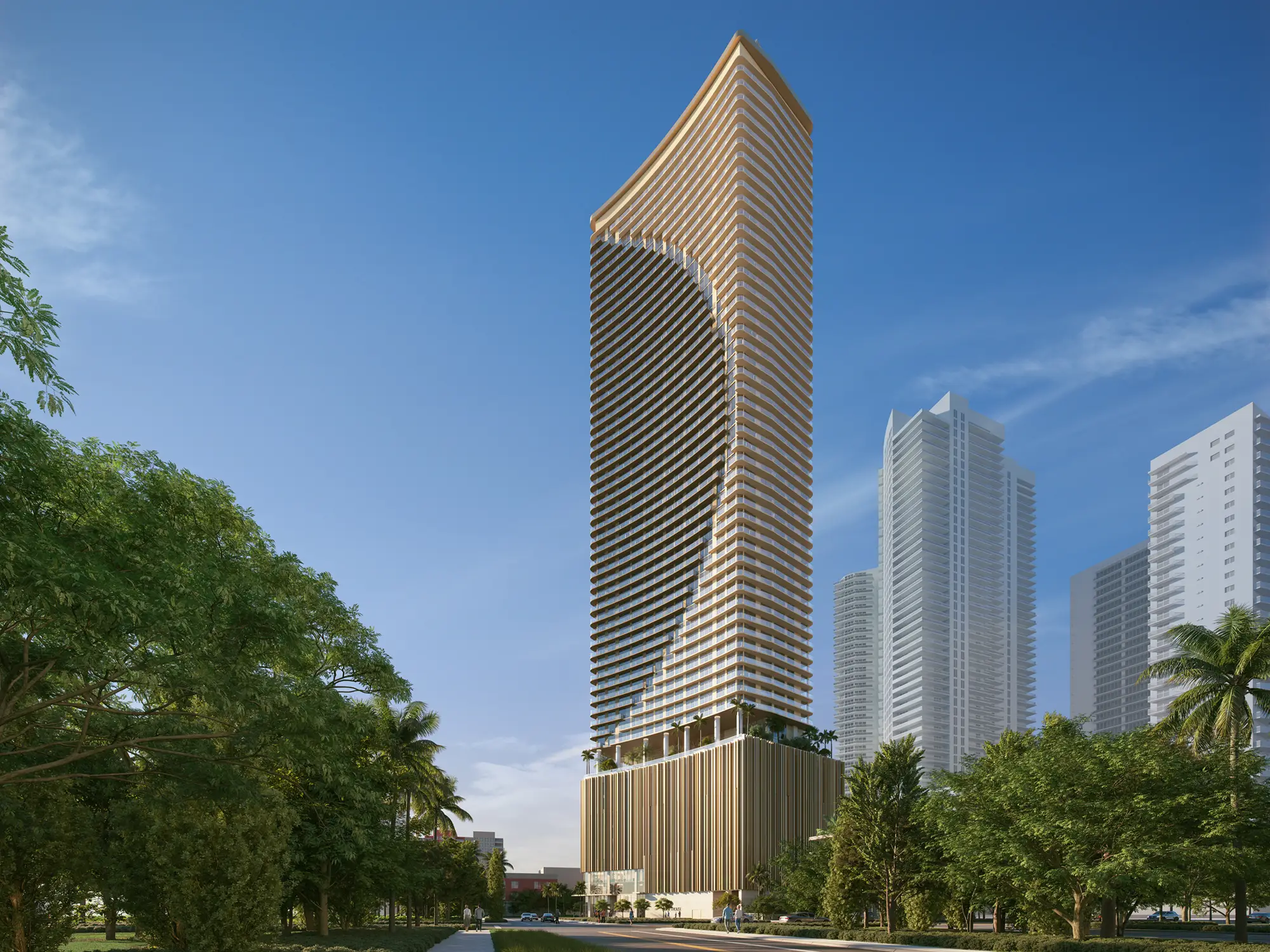

- Starts at$500K
- Units592
- Stories55
EXPERIENCE LUXURY LIVING IN THE HEART OF MIAMI. LOCATED IN THE VIBRANT EDGEWATER NEIGHBORHOOD, EDGE HOUSE OFFERS SOPHISTICATED AMENITIES, A BEAUTIFULLY CURATED ENVIRONMENT, FULLY FURNISHED RESIDENCES WITH NO RENTAL RESTRICTIONS, AND THE ULTIMATE PROXIMITY TO ENTERTAINMENT, FINE DINING, SHOPPING, PARKS, AND CULTURAL EXPERIENCES.
BUILDING FEATURES & AMENITIES
- Welcome reception and concierge with an array of personalized services
- Cutting-edge rental reservation system
- 24-hour valet parking
- Smart package room by LUXER ONE
- Lobby lounge with coffee bar and gourmet market
- Flexible co-working spaces and private meeting rooms
- Poolside amenities: two resort-style pools overlooking the Miami skyline, full-service pool bar, outdoor rain showers
- Residents’ lounge with indoor/outdoor experience
- Spa with private treatment rooms
- Fully equipped fitness center and yoga studio
- Sky lounge and entertainment room
- Zen garden with reflecting pond and meditation deck
- Summer kitchen with grilling area
- Kids’ game room and playground
- Pet-friendly building
- Bicycle storage
- Air-conditioned storage rooms
- Electric vehicle charging stations
- Sustainable FGBC (Florida Green Building Coalition) certified building
RESIDENCE FEATURES
- From studios to 3-bedroom residences
- Select 2-bedroom and 3-bedroom residences with lock-out option
- Fully finished and furnished, curated by acclaimed interior designer Adriana Hoyos
- 9-foot-high ceilings
- Floor-to-ceiling windows and sliding glass doors equipped with sound attenuating, impact-resistant laminated glass
- Private outdoor terraces in select residences, seamlessly connecting interior and exterior spaces
- Owner’s closet in every residence
- High efficiency washer and dryer
- Advanced technology Smart Building wiring for HD TV, telephone, data lines, and ultra-high-speed Internet access
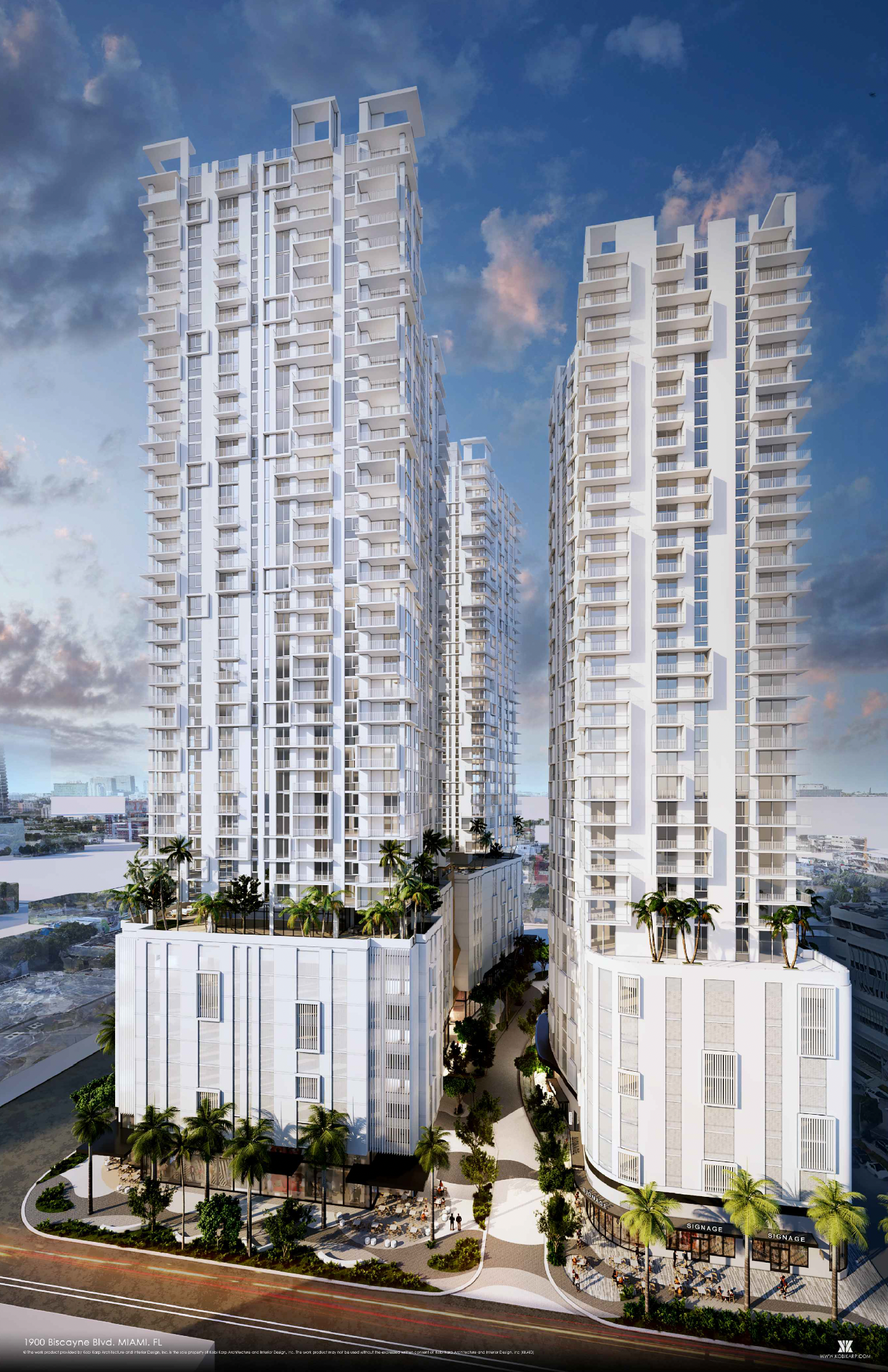

- Units873
- Stories42
1900 Biscayne is a forward-thinking project with 873-units across two 42-story towers emerging from a unified 9-floor podium.
Immediately to the south of 2000 Biscayne (in Fund I), PTM envisioned a two-phase multifamily and commercial campus development on two city blocks over 2.2 acres in the Edgewater submarket of Miami. When complete, the multi-phase development will be comprised of nearly 1,300 rental units, active green spaces, neighborhood retail and destination F&B, elevated amenity decks and water views across Biscayne Bay.
PTM’s design incorporates floor-to-ceiling glass, a modern unit mix and programming, and more efficient unit sizes that are price accessible to a wider array of the existing Miami community.
Residents of 1900 Biscayne will appreciate the massive fitness, spa, game room and lounge amenity spaces off the 9th floor pool deck overlooking Biscayne Boulevard to Midtown, the Design District, Downtown and Miami Beach.
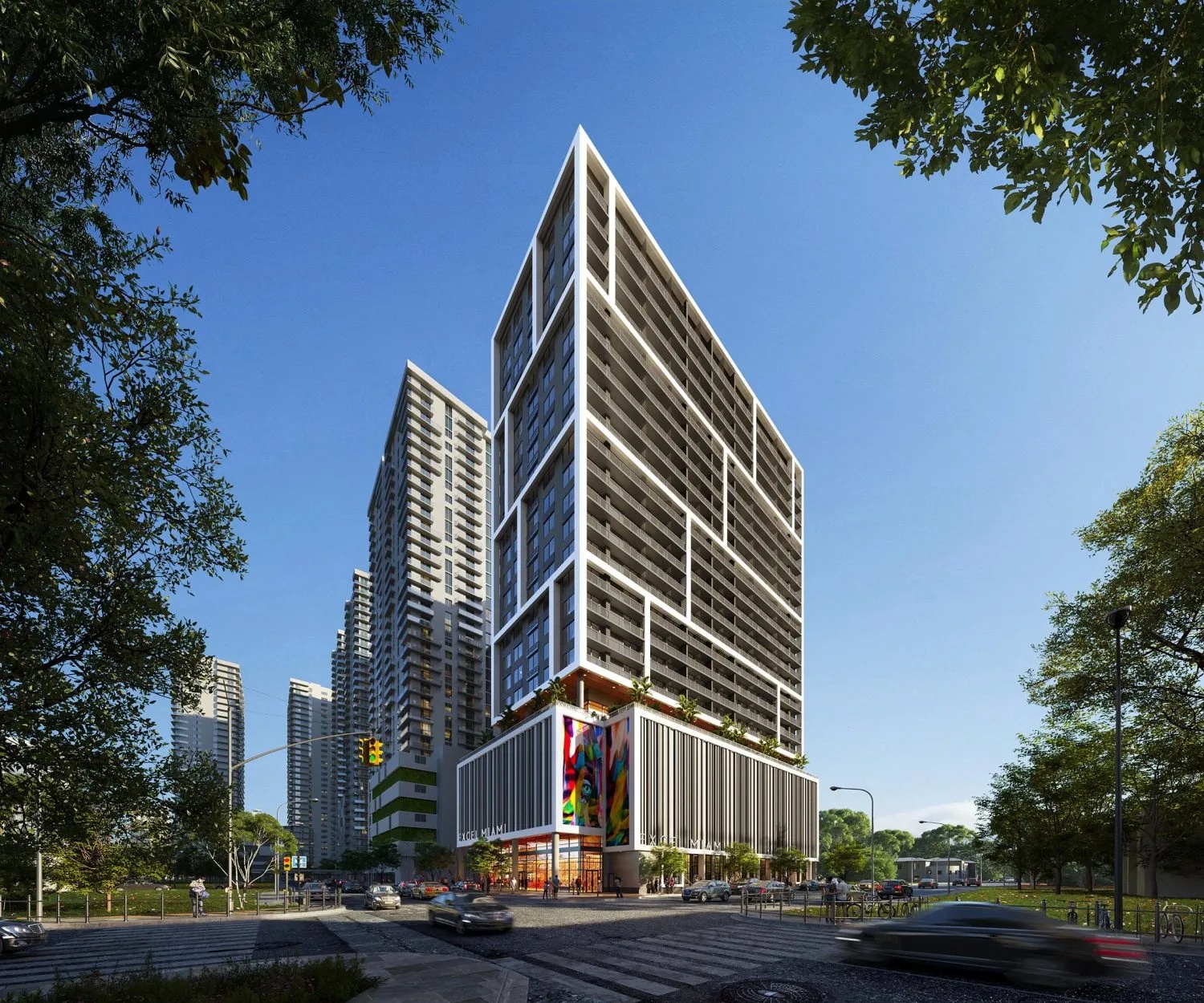

- Starts at$600K
- Units427
- Stories24
Shawmut and Clearline Real Estate marked the official topping off of Excel Miami, a 24-story residential tower that is adding a new dimension to the skyline of Miami’s Arts & Entertainment District.
Located in Miami’s Arts & Entertainment District, the 24-story, mixed-use residential development will consist of 427 apartments, half of which will be micro-units, and will have an amenity deck featuring a pool, co-working space, fitness room, event room, and library.
Since breaking ground in December 2024, Shawmut-led construction crews have poured 19,000 cubic yards of concrete, laid 2,000 tons of rebar, installed 210 tons of post tension cables and laid 145,000 masonry blocks to build out the infrastructure for Excel Miami. The development will offer 427 rental apartments which accommodate a variety of living space needs, with walkability and transit accessibility.
The topping off on Thursday celebrated the tradespeople on the project, notably JA&M Developing Corp., attended by Jenny Bernell, CEO of Clearline Real Estate; Shawmut’s head of Florida Alexis Leal and executive vice president David Margolius; and members of the project team.
Excel Miami was envisioned by design architect Arquitectonica, with LEO A DALY as architect-of-record. The façade will feature a mural from internationally renowned graffiti artist Claudia ‘MadC’ Walde.
Excel Miami’s housing units will range from studios to two-bedroom apartments, with square footage ranging from approximately 400 to 1,000, and include 13 townhouse loft units. The building also will have an amenity deck on the sixth floor, featuring a pool, yoga deck, fitness center, coworking space, and film room to create a place for community, wellness, productivity, and entertainment. Its location around the corner from the Metromover School Board station makes it transit-friendly.
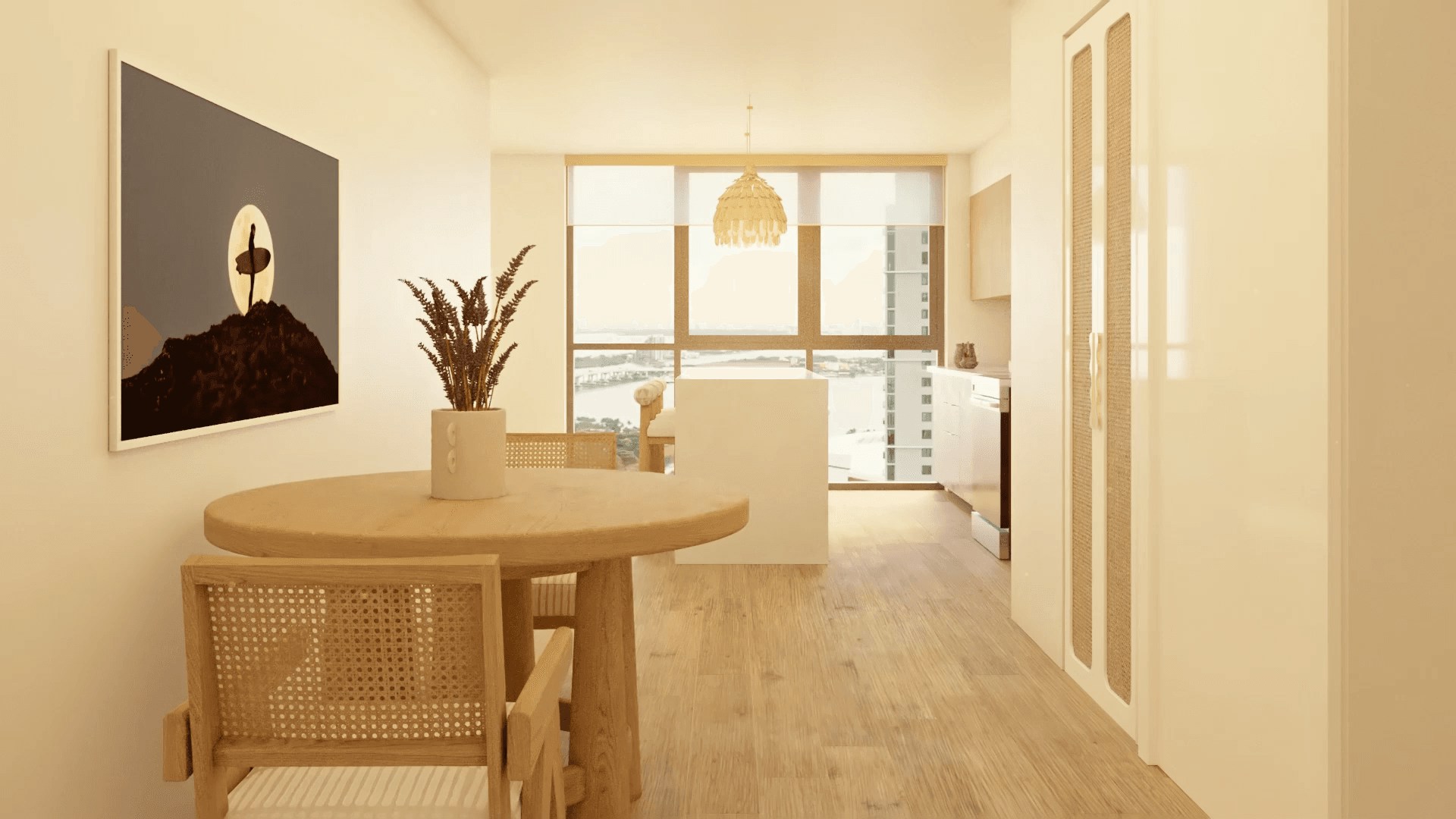

- Starts at$480K
- Units466
- Stories41
Located in the heart of downtown, Flow Miami is designed with wellness, creativity, and joy in mind — inspired by the natural world. Steps away from Miami Worldcenter, you can find a number of options for food and drink, ways to spend time in nature, and experiences to get you immersed in the culture.
Live life in Flow with an elevated Miami vibe — enjoy a rooftop pool, coworking space, and a freshly upgraded fitness center — with more coming soon like a cold plunge and sauna right in the heart of Miami.
Property Amenities:
- Fitness center
- Swimming pool
- Air conditioning
- Beach chairs / loungers
- Guest parking
- Hot Tub
- Internet
- Non-smoking rooms
- Pool / Beach towels
- Smoke-free property
- Terrace
- Yoga
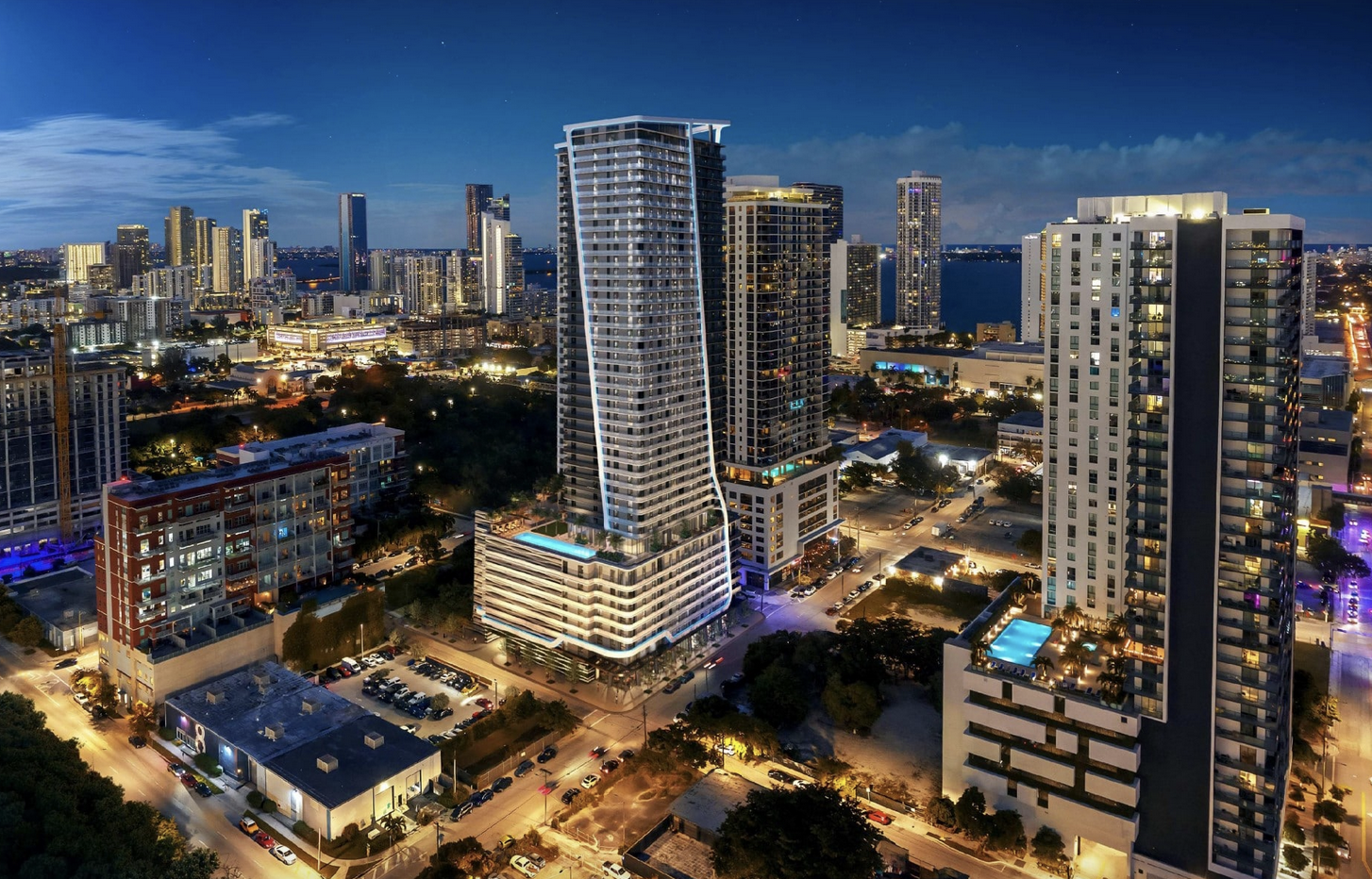

- Units631
- Stories42
Hakimian South Tower would offer 631 residential units – 125 of which would be micro-units. Communal amenities include a ninth-floor amenity deck, which would offer a swimming pool.
There would also be a smaller observation floor on the rooftop. In addition to the homes and various amenities, the tower would comprise just over 3,100 square feet of retail, along with 469 parking spots in an eight-level parking garage.
In total, Hakimian South Tower would comprise 725,152 square feet. It will rest on a 1.65-acre lot and replace an industrial building. Corwil Architects designed the project, masking the parking garage with the units themselves. 16th Street Partners, LLC is the developer.
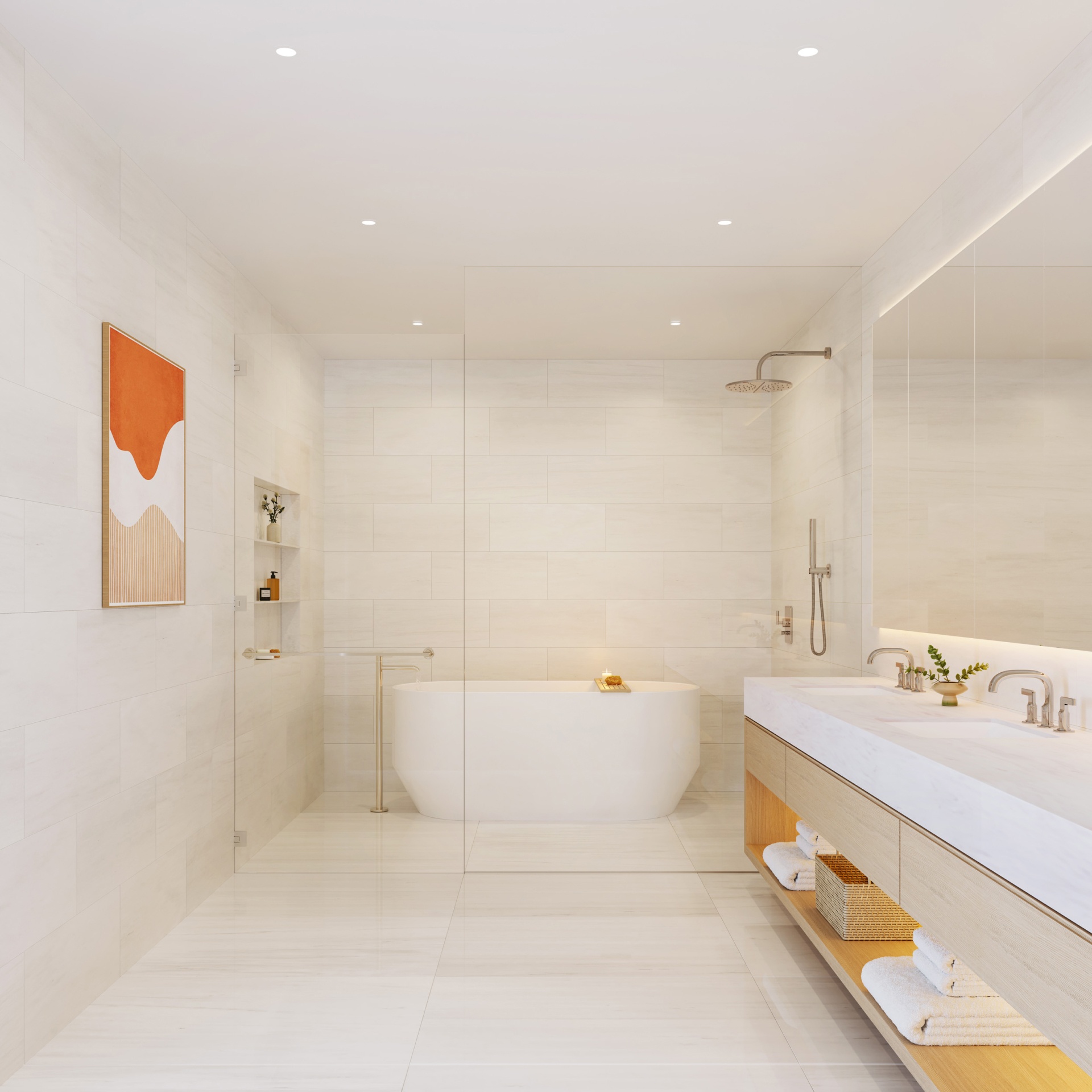

- Starts at$600K
- Units259
- Stories67
JEM stands as a remarkable architectural marvel. Crafted by the renowned Miami-based firm Arquitectonica, this majestic tower soars to a height of 770 feet above sea level. Drawing inspiration from the neighboring ocean landscape, its silhouette mirrors the wavelike rhythm, embodying the spirit of innovation that defines this vibrant city. Within its walls, the interiors of JEM unfold as a masterpiece, envisioned by the creative masterminds of Naftali Group and the esteemed Rockwell Group. A world onto itself, the building houses the illustrious JEM Club—an exclusive private haven boasting an unparalleled array of city-centric amenities. Ascending further, a series of luxurious residences starting on the 43rd floor, replete with sweeping wraparound terraces, seamlessly merge indoor and outdoor spaces, offering a truly opulent living experience.
RESIDENCES
- Studio to four-bedroom residences including dramatic Penthouse residences at the building’s crown
- Floor-to-ceiling impact windows spanning full living spaces with balcony doors leading to fully tiled terraces with glass railings
- White oak flooring plank throughout the residences
- Wood interior doors with chrome hardware throughout Laundry rooms include stacked or side-by-side front-load washers and dryers.
- Laundry rooms with a sink in select residences
AMENITIES & SERVICES
- 24-hour attended lobby with a bespoke reception desk, expansive lounge area with a fireplace, custom sculpted artwork, lighting, intricate wall, ceiling, and floor detailing.
- Grand porte-cochère offering 24-hour valet service appointed with abundant foliage, a sculptural centerpiece, and millwork details. Private residential only porte-cochère entrance and valet on 2nd level.
JEM Club, a masterfully curated indoor/outdoor amenity collection occupying the 50th floor, including:
- OUTDOOR ENTERTAINMENT
— Resort style pool with cabanas, floating daybeds, and a signature sculpture
— Jacuzzi zone with lounge seating and an outdoor tropical shower
— Alfresco lounge with lush tropical landscaping, water details, and a variety of seating areas
— Sunken lounge seating area surrounded by reflection pools
— Summer Kitchen outdoor dining area, providing an oasis for al fresco dining
- ENTERTAINMENT
— Indoor Sky Lounge with a feature fireplace, custom stone bar, and intimate seating areas
— Glass-enclosed private dining room with a wet bar featuring direct access to the outdoor amenity deck
— Game room and entertainment lounge with custom millwork and billiards table, a large-format television, lounge seating, and direct outdoor access
— Spirits tasting room with amber glass shelving and bronze decanter racks
- OFFICES
— Co-working lounge with individual and group seating areas
— Private phone booths and a podcast room
- HEALTH & WELLNESS
— Fitness center with a private training/yoga studio and state-of-the-art equipment
— Outdoor fitness area with a boxing arena and strength training opportunities
— Yoga patio with an adjacent cold plunge pool and landscaped mist garden
— Spa suite including a sculptural dry sauna, a steam room, and a pink Himalayan salt room
— Private treatment room with a reclining chair for outcall massages and cosmetic services
— Changing facilities with lockers and shower area


- Starts at$495K
- Units278
- Stories46
Legacy Hotel & Residences fuses timeless elegance, organic materials and ergonomic design cues to create something luxurious and efficient. State-of-the-art materials and design will be woven into each living space without forgetting about commercial practicality and ease of ownership. Every innovation is intended to help guests simplify, streamline, and personalize their stay while enhancing your buying experience. Soon you will be will be just a click away from a reservation, concierge, check-in arrival and much more.
Hotel Areas (Ground Level and Pedestal)
- Spectacular 40 ft. high lobby with glass elevators
- Signature International Restaurant
- Full-service café with locally sourced baked goods
- First of it’s kind International Business Lounge
- Grand Ballroom and Event Spaces
- Shul with Kosher Kitchen
One Acre Pool Deck (9th Floor)
- Largest downtown hotel pool deck
- Multiple water features and full-service pool
- Signature restaurant serving all meals
- Bar and Lounge
- Luxurious deck furniture
- Lush Landscaping
- Plush Cabanas
Rooftop Atrium and Event Space
- Decadent Lounge with seating amidst gardens
- Full Service Bar for Indoor and Outdoor seating
- Cantilevered, Infinity-edge, Singapore inspired pool
500-feet in the air - Rooftop Sundeck with endless downtown views
- Plentiful Event Space
Center for Health & Performance™
- 50,000 sq ft Medical Clinic with suites
for Health and Performance - diagnostics and technology
- VIP Health Club with operating Rooms
and private VIP Entrance - Advanced Performance Testing Center
Wellness (Some costs may apply based on usage and procedures)
- Medical Fitness with Prescription for Health
- Vitality Spa
- Fitness studios
- Sports medicine/Physical therapy
- European styled Steam room
- Relaxing Sauna
- Altitude Training Room
- Cryotherapy Chambers
- Juice/Beverage bar
- IV Nutrition therapy
MICROLUXE™ RESIDENCE DESIGN
- Fully furnished MICROLUXE™ Residences
- Custom kitchen and bath cabinetry
with stone finishes - Bosch (or comparable) Electric Stovetop
- Bosch (or comparable) Refrigerator/Freezer
- Fisher & Paykel (or comparable) Drawer Dish Washer
- Bosch (or comparable) Microwave
- LG (or comparable) all-in-one
washer and dryer - Floor-to-ceiling glass windows
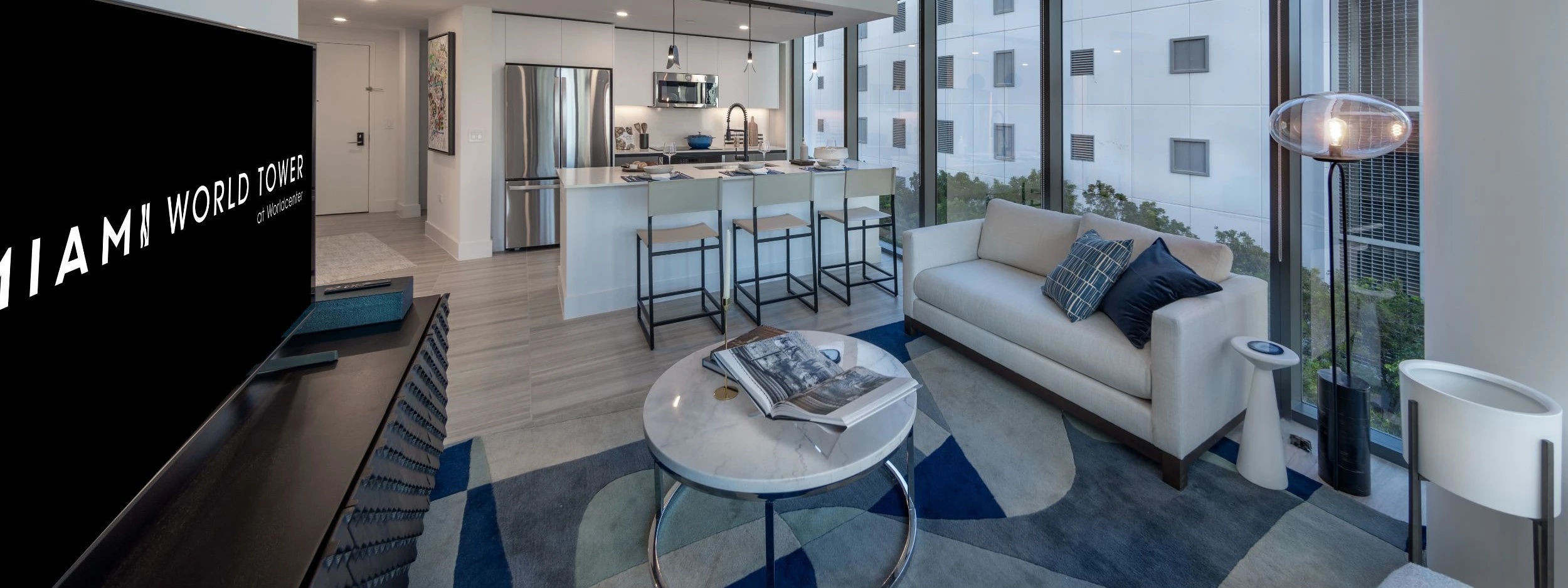

- Units550
- Stories56
Miami World Tower – Luxury Living in the Heart of Downtown Miami
Located at 710 Northeast 1st Avenue, Miami World Tower offers an unparalleled urban living experience in the vibrant core of Downtown Miami. This prestigious high-rise combines modern sophistication with world-class amenities, designed for those who seek convenience, style, and breathtaking views.
Key Features:
✔ Prime Location – Steps away from Brickell, Bayside Marketplace, Bayfront Park, and major business districts, with easy access to I-95 and Miami International Airport.
✔ Luxury Residences – Spacious floor plans with high-end finishes, floor-to-ceiling windows, and panoramic city or bay views.
✔ Exceptional Amenities – Rooftop pool, state-of-the-art fitness center, private screening room, 24/7 concierge, and secure parking.
✔ Retail & Dining – On-site shopping and dining options for ultimate convenience.
Why Choose Miami World Tower?
- Walkability – Close to top restaurants, entertainment, and cultural attractions.
- Investment Potential – A highly sought-after address in Miami’s booming real estate market.
- Exclusive Lifestyle – Experience urban luxury with resort-style amenities.
Discover your new home at Miami World Tower – where sophistication meets the energy of Downtown Miami.
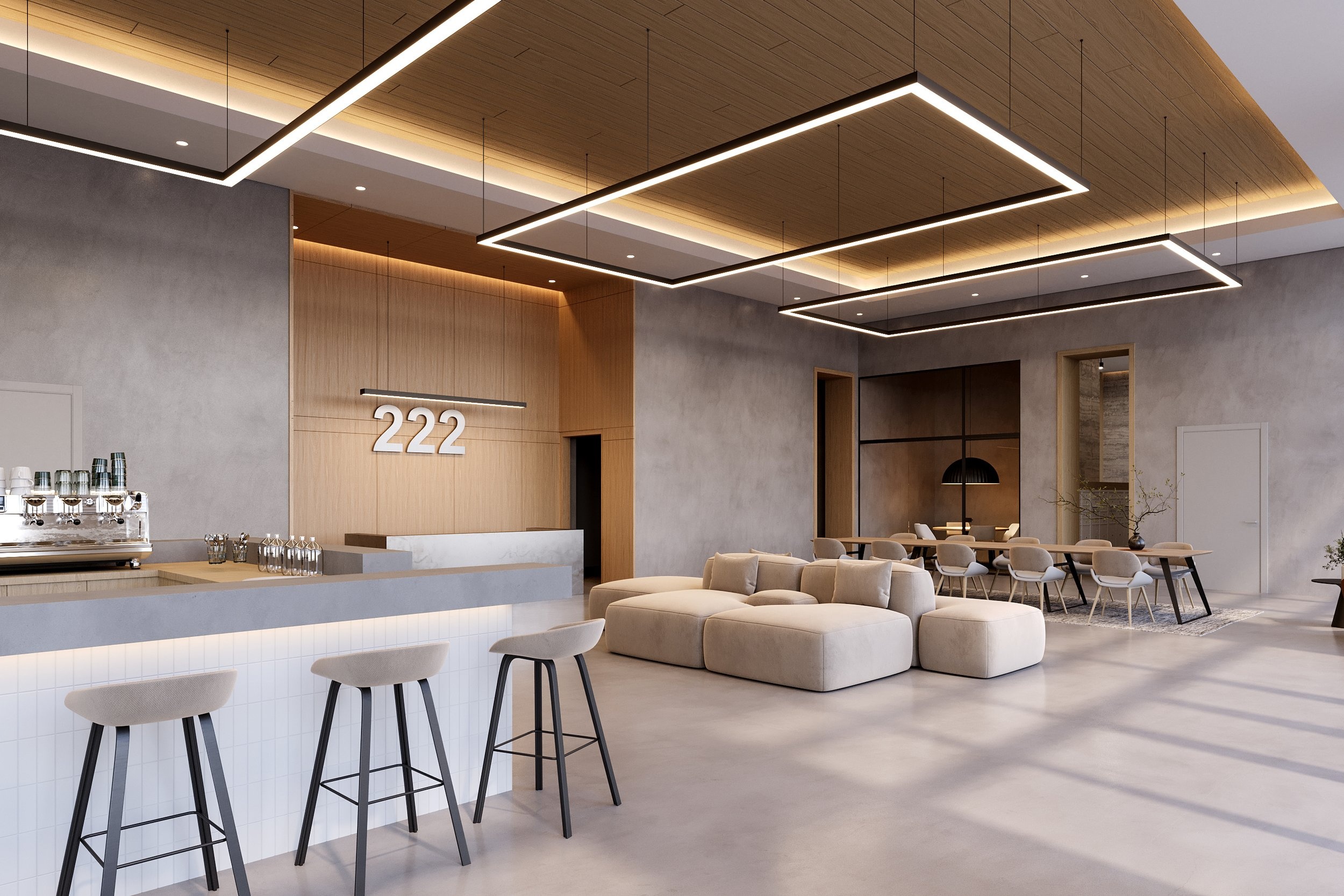

- Units714
- Stories43
Located at 222 NE 1st Avenue, the Namdar Towers development will have two residential towers consisting of 640 units in a 41-story tower and 714 units in a 43-story building. Designed by Behar Font & Partners with De Los Reyes Engineering, Inc. as the structural engineer and developed by New York-based Namdar Group, the development is planned to yield 1,394 residential units, 7,984 square feet of ground floor commercial space, 336 vehicles parking spaces, and racks for 1,394 bicycles.
- For Sale49
- Starts at$459K
- $/SqFt$894
- Units448
- Stories51
Natiivo Miami: A Premier Short-Term Rental Investment in the Heart of Downtown
Natiivo Miami offers a rare opportunity to invest in the thriving short-term rental market with 400 fully finished and furnished luxury condominiums. Designed specifically for the Airbnb concept, Natiivo capitalizes on Miami’s booming travel industry—the largest economic driver in Greater Miami. Each residence features stunning city or water views, modern high-end finishes, and access to world-class amenities.
Unmatched Location in Downtown Miami
Situated at 601 Northeast 1st Avenue, Natiivo places residents in the epicenter of Downtown Miami, just steps from top attractions like:
- Bayside Marketplace
- American Airlines Arena
- Bayfront Park
- Miami Worldcenter (featuring the 7th Street Promenade with shopping, dining, and green spaces)
Within a short drive, residents can reach:
- Miami Design District (10 min)
- Miami International Airport (15 min)
- South Beach (16 min)
Sophisticated Design & Premium Residences
Designed by Arquitectonica and developed by Newgard Development Group, this 51-story tower features 448 residences, ranging from studios to 3-bedroom layouts (492–1,633 sq ft). Each unit includes:
- Fully furnished interiors by Urban Robot
- 9-10 ft ceilings & floor-to-ceiling impact-resistant windows
- Private balconies with panoramic ocean, bay, or skyline views
- Smart-home technology & European cabinetry
- Four exclusive penthouse floors furnished by RH
Luxury Amenities for Investors & Residents
Natiivo redefines urban living with hospitality-driven services, including:
- 24/7 valet parking & concierge (MasterHost)
- On-site hospitality management
- Exotic resort pool with cabanas & poolside bar
- State-of-the-art fitness center, Peloton studio & yoga lounge
- Spa, steam room & sauna
- Co-working spaces & private meeting rooms
- Curated street-front restaurant & cocktail bar
- Live entertainment lounge & kids' playroom
A Visionary Development by Newgard
Led by Harvey Hernandez, Newgard Development Group brings 50+ years of expertise in creating innovative, luxury properties in prime urban locations. Natiivo embodies their commitment to cutting-edge design, smart technology, and a pedestrian-friendly lifestyle—making it the ultimate investment for short-term rental success.
Invest in Miami’s future with Natiivo—where luxury meets profitability.
- Units646
- Stories49
Construction is advancing steadily on Society Biscayne, a striking 571-foot-tall mixed-use tower designed by Sieger Suarez Architects in Downtown Miami. Developed by Property Markets Group and Greybrook Realty Partners, this 49-story skyscraper occupies the southeast corner of Biscayne Boulevard and NE 5th Street, directly opposite Bayside Marketplace and just steps from the American Airlines Arena. As one of the largest projects in Miami’s current building surge, Society Biscayne adds nearly 952,000 square feet of premium real estate to the city.
Upon completion, the tower will offer 646 upscale rental residences ranging from studios to three-bedroom units. It will also feature 51,000 square feet of commercial office space with sweeping views of Biscayne Bay and Miami Beach. The development includes a dedicated 17,801-square-foot facility for the First United Methodist Church, which sold the property to the developers and will occupy the new space with its own separate entrance. Additionally, over 1,000 square feet of retail space will be available on the ground floor, enhancing the vibrant street-level experience.
This project represents a significant addition to Miami’s skyline and urban fabric, combining residential, office, religious, and retail uses in a single landmark tower designed to meet the city’s evolving needs.
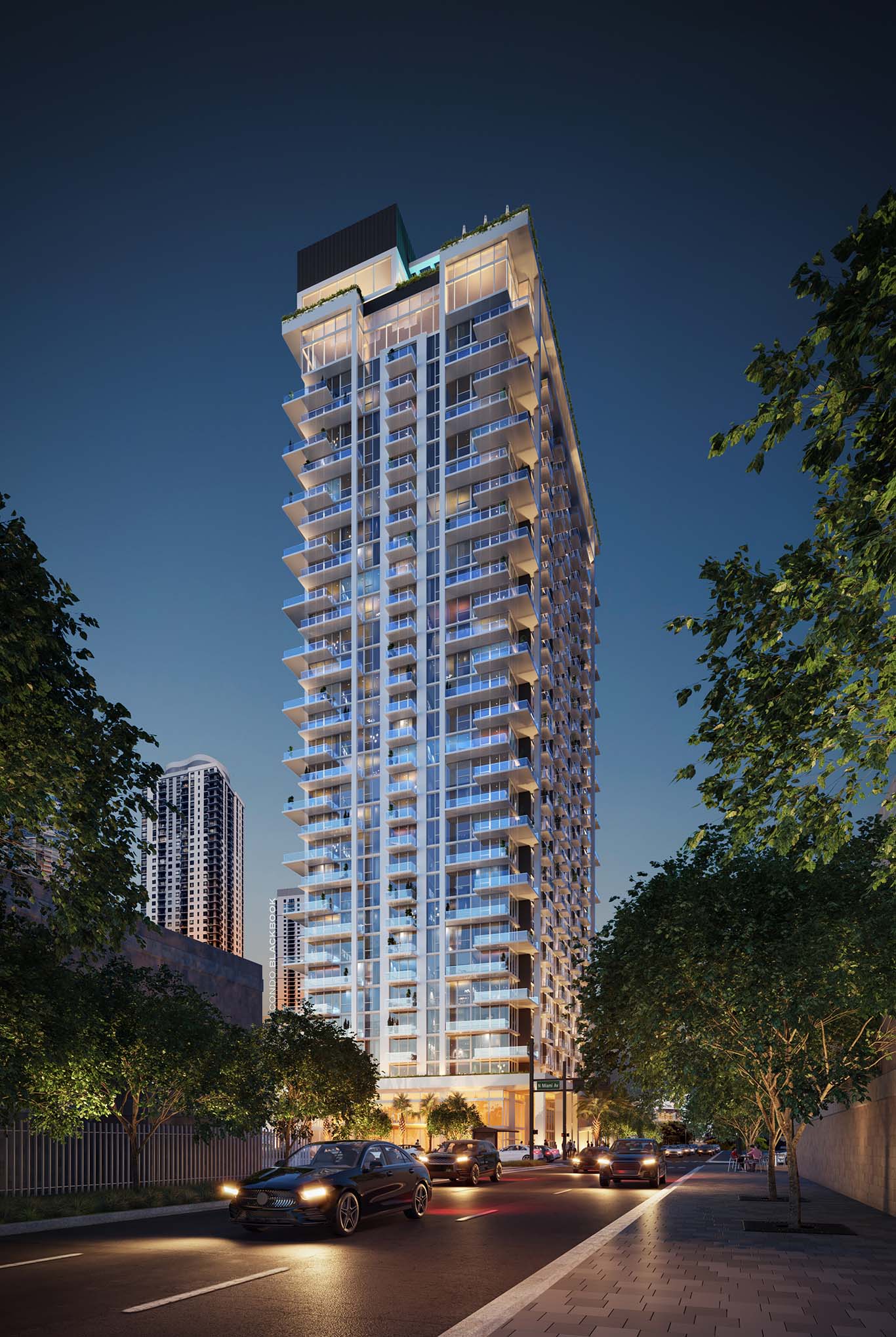

- Starts at$400K
- Units450
- Stories33
Live Unbound: Luxury Redefined at The Crosby
Experience Miami’s most elevated residential offering, where opulence meets absolute freedom. The Crosby isn’t just a home—it’s a gateway to uncompromised sophistication, designed for those who demand both grandeur and autonomy. Own your space, then share it on your terms. List your residence effortlessly on any homeshare platform, self-manage, or enlist experts—the choice is yours. This is ownership, liberated.
Immersive Miami Energy, Curated for You
Nestled at the vibrant heart of Miami, The Crosby places you where culture, innovation, and cosmopolitan flair collide. Step outside to iconic streets pulsating with art, cuisine, and nightlife—or retreat to a sanctuary crafted for the discerning eye.
Turnkey Elegance, Designed to Inspire
Every residence is a masterpiece of modern design, outfitted with bespoke furnishings by acclaimed studio Avro|KO. From the moment you enter, indulge in spaces that blend artistry with functionality:
- Architectural Grandeur: Soaring 9-foot ceilings and floor-to-ceiling glass windows frame Miami’s skyline, while private balconies extend your living space into the open air.
- Culinary Excellence: Gourmet kitchens boast handcrafted Italian cabinetry and premium Bosch appliances—a symphony of style and performance.
- Spa-Inspired Retreats: Unwind in primary bathrooms adorned with rain showers and Italian marble vanities, blending wellness with timeless design.
- Seamless Living: Integrated smart-home systems offer touchless controls, while keyless entry via smartphone, code, or Apple Watch ensures effortless access.
- Thoughtful Details: Custom lighting, full-size in-unit laundry, and polished indoor-outdoor flooring elevate everyday moments.
Your Vision, Your Rules
At The Crosby, boundaries dissolve. Whether hosting global travelers, generating income, or savoring a private escape, your home adapts to your ambitions. This is more than luxury—it’s a lifestyle unchained.
The Crosby: Where Miami’s Pulse Meets Your Unbridled Freedom.
- Units252
- Stories28
UNI: Miami’s First Truly Accessible Luxury High-Rise
Located in the heart of Miami’s vibrant Arts & Entertainment District, UNI redefines urban living by offering luxury within reach. Just steps from the Adrienne Arsht Center, Biscayne Bay, and top neighborhoods like Wynwood, Brickell, and Edgewater, this 28-story skyrise combines prime location with unmatched accessibility—close to major highways, public transit, and the city’s best cultural hotspots.
UNI isn’t just a residence—it’s a lifestyle. Designed with the science of happiness in mind, the building features two full floors of curated indoor and outdoor amenities, including a 3,000 sq ft fitness center, yoga studio, resort-style pool, sun deck, coworking spaces, and stylish lounges for work and leisure. Every detail, from the high-end finishes to the sweeping bay views, elevates the concept of attainable luxury.
With effortless connections to I-95, I-395, the Metromover, and Brightline Station, UNI puts Miami at your doorstep. Whether you're heading to the Design District for shopping, Brickell for nightlife, or the beach for a weekend escape, everything is minutes away.
Live where convenience meets sophistication. Live at UNI.
Local Realty Service Provided By: Hyperlocal Advisor. Information deemed reliable but not guaranteed. Information is provided, in part, by Greater Miami MLS & Beaches MLS. This information being provided is for consumer's personal, non-commercial use and may not be used for any other purpose other than to identify prospective properties consumers may be interested in purchasing.