33467 Zip Code Real Estate For Sale
Palm Beach County | Updated
Results 29 of 44
Newest First
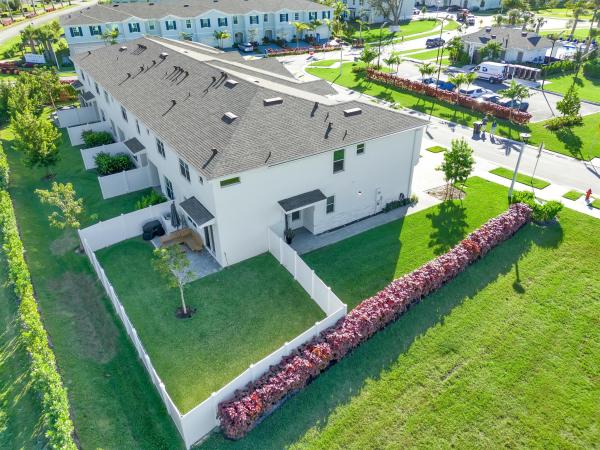
Coming soon
$565,000
- 4 Beds
- 21/2 Baths
- 1,750 SqFt
- $323/SqFt
Townhouse for sale4246 Lagoon Shore Dr, Lake Worth, FL 33467
Welcome home to this beautifully upgraded end-unit townhome in lakeshore at the fountains! The open-concept first floor offers a modern kitchen with seamless flow into the dining and family room, perfect for entertaining or everyday living. Upstairs features four bedrooms, including a spacious primary suite with a large walk-in closet. This nearly new home includes numerous upgrades: a fenced backyard, extended patio, custom closets throughout, epoxy-finished 2-car garage, alexa-enabled smart switches, added recessed lighting and upgraded hardware and fixtures. Located in a gated community with a pool and cabana directly across the street for your convenience. Just a short drive to downtown west palm beach, beautiful beaches, and wellington's equestrian venues, shopping and dining.
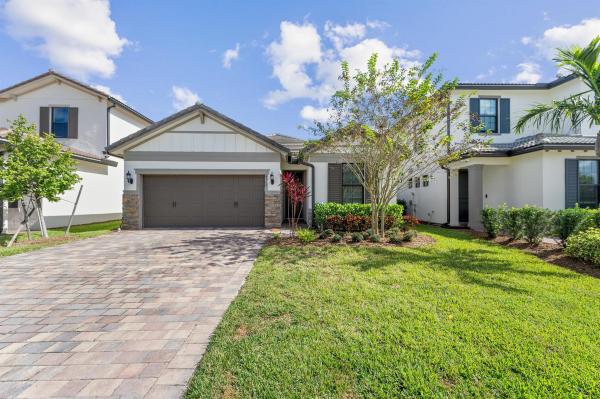
$695,000
- 4 Beds
- 2 Baths
- 1,874 SqFt
- $371/SqFt
House for sale4762 Roldan Ct, Lake Worth, FL 33467
Stunning 2023-built home in a family-friendly gated community of the fields. Conveniently located on a cul-de-sac. This must-see newer construction home offers four bedrooms, two full bathrooms, two-car garage in a designed split floor plan. The open floor plan features a designer kitchen with a gas stove, quartz countertops, oversized island with ample seating, stainless-steel appliances. Primary suite offers dual sinks, an xl walk-in shower, and a spacious walk-in closet. Elegant tile flooring flows seamlessly throughout the home. Ceiling fans enhance the home's contemporary appeal. Impact windows and doors provide security and peace of mind. Step outside to a covered patio for relaxing and with no rear neighbors. The clubhouse offers incredible amenities. Great schools.
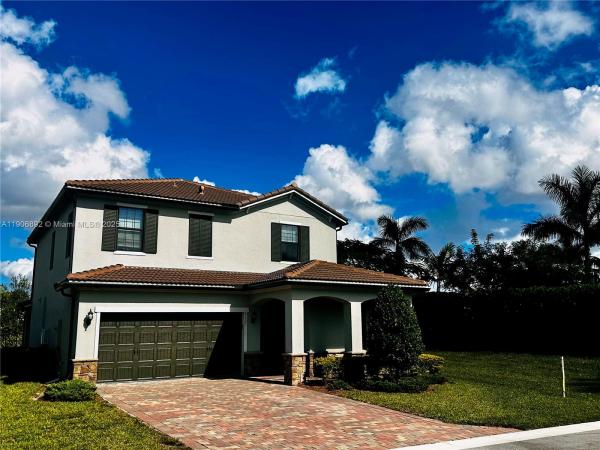
$750,000
- 4 Beds
- 21/2 Baths
- 2,377 SqFt
- $316/SqFt
House for sale8605 Patron Ln, Lake Worth, FL 33467
Live in luxury at the fields! This 2023-built 4 bed 2.5 bath corner-lot home at the end of the street blends modern style with comfort. Features include porcelain tile floors, plantation shutters, and a versatile downstairs bedroom used as an office with a built-in wall unit. The open kitchen offers a large granite island, upgraded cabinetry, a finished pantry, & designer lighting. The bright living area has volume ceilings, a custom wall unit, and a sonos system flowing indoors and to the backyard. Upstairs includes a spacious primary suite w/blackout shades, built-in closet, oversized shower, 2 additional bedrooms, full bath, & loft. Impact windows add peace of mind, and the backyard is perfect for relaxing or entertaining. Enjoy a clubhouse, pool, gym, tennis, pickleball, & more.
We can help
Sell Faster
For Top Dollar
With The Best Terms
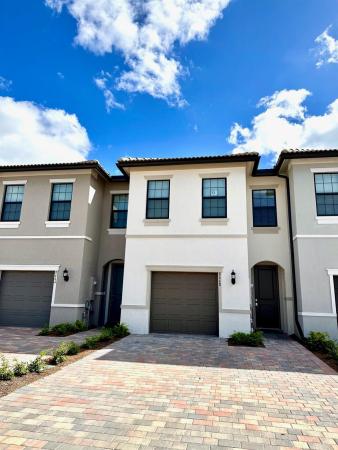
$492,500
- 3 Beds
- 21/2 Baths
- 1,879 SqFt
- $262/SqFt
Townhouse for sale in The Fields At Gulfstream Polo8668 Escue St, Lake Worth Beach, FL 33467
Must see!! Beautiful townhouse. Lots of natural light, high ceilings and fully upgraded. All 3 bedrooms are upstairs along with 2 full bathrooms. Downstairs a dream kitchen with large island, half bathroom and lots of space. Close to shops, restaurants, great schools (new high school!!) and wellington equestrian activities. Key fob access to both clubhouses with many amenities: pool, gym, entertainment area and more!!
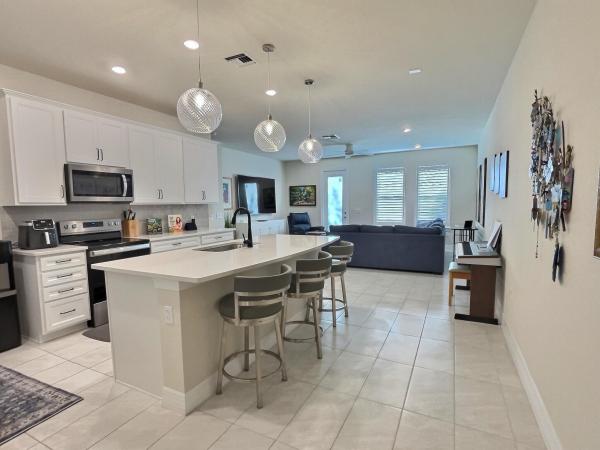
$539,000
- 3 Beds
- 21/2 Baths
- 1,826 SqFt
- $295/SqFt
Townhouse for sale4829 Chantilly Rd, Lake Worth, FL 33467
Beautiful 3 bed, 2.5 bath new construction home built in 2023. Features include an extended 4-car driveway, plantation shutters on all windows, ev charger, and an expanded paver patio in the backyard. Located at the quietest point in the neighborhood, farthest from the turnpike with no road noise. Enjoy access to resort-style amenities including 2 pools, 2 gyms, tennis & pickleball courts, playground, and more.
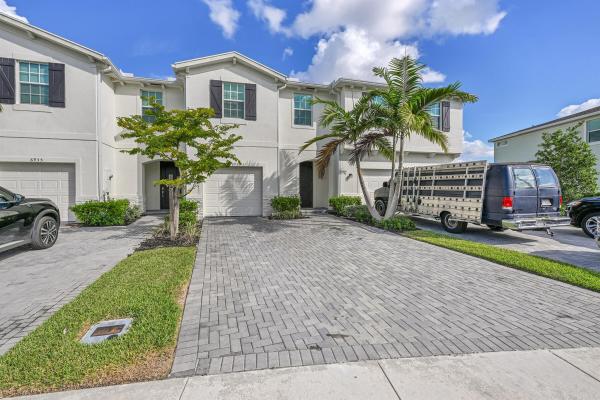
$525,000
- 4 Beds
- 21/2 Baths
- 1,851 SqFt
- $284/SqFt
Townhouse for sale6933 Harbours Edge Ave, Lake Worth, FL 33467
Beautiful 4-bedroom, 2.5-bath townhouse in lake worth offering modern comfort and low-maintenance living. Features an open floor plan, stainless steel kitchen appliances, smart locks, ring camera, and attached garage. Enjoy a peaceful patio with water views in a gated community with 24-hour security and pool. Just 5 minutes from florida's turnpike, close to shops and dining. High-speed internet included; tenants pay water and electricity.
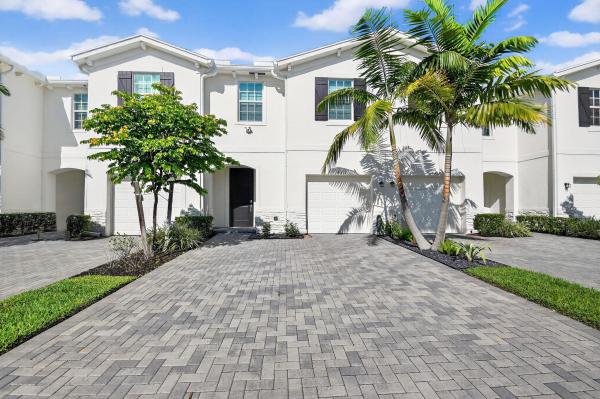
$547,000 $48K
- 4 Beds
- 21/2 Baths
- 1,851 SqFt
- $296/SqFt
Townhouse for sale4319 Hammock Grove Dr, Lake Worth, FL 33467
Great for families or investment opportunity, newer construction built by lennar, ''chesnut'' model a beautiful spacious town home in lakeshore at the fountains! 24/7 manned gate. Open concept layout 4 bedrooms 2.5 baths upgrades galore! Fenced in yard w/ turf, new lg washer dryer, shower doors, faucetsnew flooring. Garage equipped for ev charging. Parking for 3 cars on drive, greens pace too! New custom transitional banded shades. Newly sealed pavers. Smart home technology equipped with ring camera & security system. Great community pool. 15 min to wef and shopping! A gem!! Great investment property ! Accepting all offers
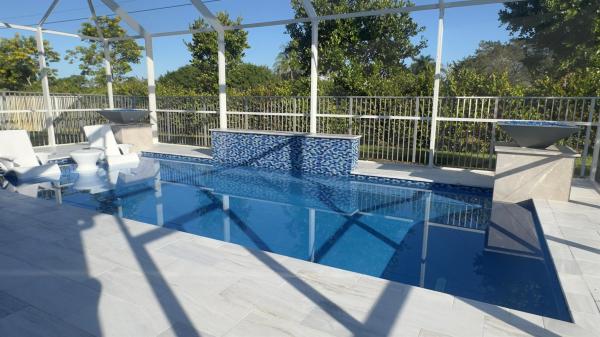
$975,000
- 3 Beds
- 21/2 Baths
- 1,950 SqFt
- $500/SqFt
House for sale9673 Mosler Trl, Lake Worth, FL 33467
Welcome to your private south fl oasis! This stunning 3 bd home is the only palmary model with 2.5 baths. As you enter you will be amazed with the open-concept layout features smooth-finish walls, 8-ft wood doors, crown molding throughout & gray driftwood porcelain tile. The gourmet kitchen includes custom 42'' soft-close cabinetry w/ pull out drawers, under cabinet lighting, quartz countertop, a 10.5 ft island, walk-in pantry with built-ins & a wine cooler. Retreat to the primary suite w/ custom stained wood paneling, a tray ceiling with wood inlay, & a smart toilet in the primary bath. Additional features incl motorized zebra blinds, 4 foot extended garage w/ epoxy flooring & newly painted exterior with the highest quality latex sw paint. Brand new salt water pool ....
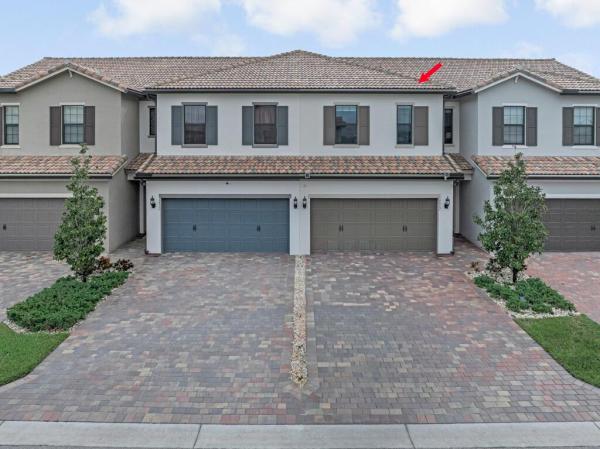
Backup
$539,000
- 3 Beds
- 21/2 Baths
- 1,895 SqFt
- $284/SqFt
Townhouse for sale4862 Blistering Way, Lake Worth, FL 33467
Welcome to the fields in lake worth -- a gated, resort-style community by divosta homes. This beautiful adirondack model townhome offers modern design, quality construction, and an easy low-maintenance lifestyle. Featuring 3 bedrooms, 2.5 baths, and nearly 1, 900 square feet of living space, this home combines functionality with refined comfort.The open-concept main floor includes a spacious living and dining area, a designer kitchen with a large island, quartz countertops, stainless steel appliances, and upgraded cabinetry. Upstairs, the generous primary suite offers a walk-in closet and a luxurious ensuite bath with dual vanities and a glass-enclosed shower. Two additional bedrooms, a full bath, and a laundry room complete the second floor.
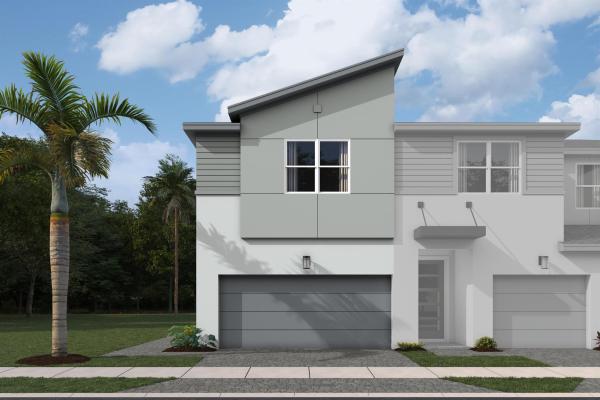
$505,180 $35K
- 3 Beds
- 21/2 Baths
- 1,728 SqFt
- $292/SqFt
Townhouse for sale4460 Verdell Dr, Lake Worth Beach, FL 33467
The laurel at forest is the perfect plan with plenty of room to live and grow. With a side entrance into a spacious great room and kitchen, this home has a ton of windows for the natural sunlight to soak in all day long. An abundance of storage can be found in this 1, 728 sq. Ft. Plan with an extended wall of kitchen cabinetry and an additional storage nook off of the two car garage. Venture up the stairs to the loft that would make for a perfect teen retreat or secondary lounge space. From there you will find the luxurious owner's suite in the rear, equipped with a double window, and a walk in closet fit for a king or queen. Find an additional two bedrooms in front with one bath.
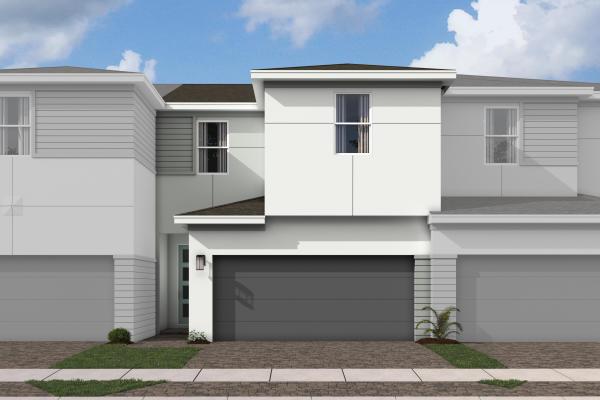
$530,080
- 3 Beds
- 21/2 Baths
- 1,674 SqFt
- $317/SqFt
Townhouse for sale4616 Verdell Dr, Lake Worth Beach, FL 33467
The ashton is a one-of-a-kind, 1, 674 sq. Ft. Floorplan that is versatile and perfect for everyday living. This townhome will only be found on the interior block of homes, with a porch in front and private covered lanai in the rear. A large kitchen on the side of the home lends itself to a desirable amount of cooking and counter space in addition to cabinetry lining the walls. You'll find in the ashton the three double windows which make most of our plans at forest special, enjoying the bright airy feeling that comes in with the natural light. Upstairs, find a good separation of space with an owner's suite and bath in the rear and secondary beds and bath in the front separated by a cozy loft and laundry.
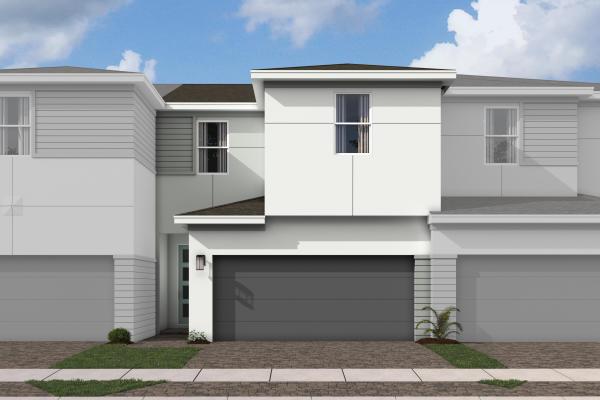
$524,330
- 3 Beds
- 21/2 Baths
- 1,674 SqFt
- $313/SqFt
House for sale4598 Verdell Dr, Lake Worth Beach, FL 33467
The ashton is a one-of-a-kind, 1, 674 sq. Ft. Floorplan that is versatile and perfect for everyday living. This townhome will only be found on the interior block of homes, with a porch in front and private covered lanai in the rear. A large kitchen on the side of the home lends itself to a desirable amount of cooking and counter space in addition to cabinetry lining the walls. You'll find in the ashton the three double windows which make most of our plans at forest special, enjoying the bright airy feeling that comes in with the natural light. Upstairs, find a good separation of space with an owner's suite and bath in the rear and secondary beds and bath in the front separated by a cozy loft and laundry.
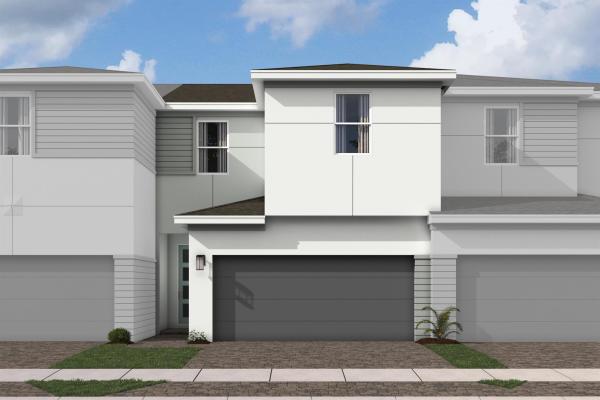
$526,920
- 3 Beds
- 21/2 Baths
- 1,674 SqFt
- $315/SqFt
Townhouse for sale4580 Verdell Dr, Lake Worth Beach, FL 33467
The ashton is a one-of-a-kind, 1, 674 sq. Ft. Floorplan that is versatile and perfect for everyday living. This townhome will only be found on the interior block of homes, with a porch in front and private covered lanai in the rear. A large kitchen on the side of the home lends itself to a desirable amount of cooking and counter space in addition to cabinetry lining the walls. You'll find in the ashton the three double windows which make most of our plans at forest special, enjoying the bright airy feeling that comes in with the natural light. Upstairs, find a good separation of space with an owner's suite and bath in the rear and secondary beds and bath in the front separated by a cozy loft and laundry.
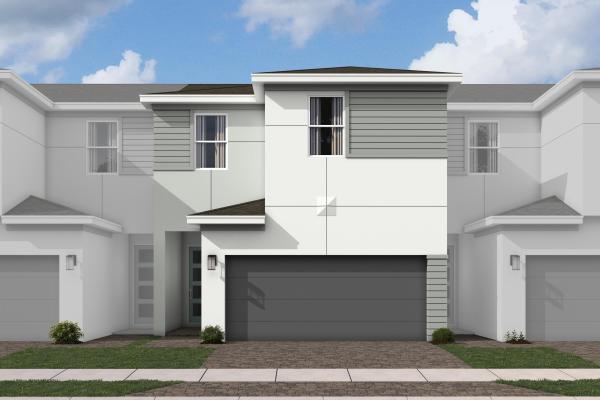
$550,620
- 3 Beds
- 21/2 Baths
- 1,751 SqFt
- $314/SqFt
Townhouse for sale4610 Verdell Dr, Lake Worth Beach, FL 33467
Step into the two story foyer of this exquisite 1, 751 townhome and you are greeted by spacious comfort. As you make your way through the ground floor you will notice the open living space of the great room/dining area and kitchen. Perfect for entertaining or taking a look at the view outside, the location of the kitchen island lends itself to a great vantage point while cooking. Upstairs, you will find a generously sized owner's suite and bath with double vanity, large walk in shower, and oversized walk in closet. Just down the hall you will find the two secondary bedrooms in addition to the second full bath. Overall, this 3 bedroom and 2.5 bathroom home will fit your families needs for years to come.
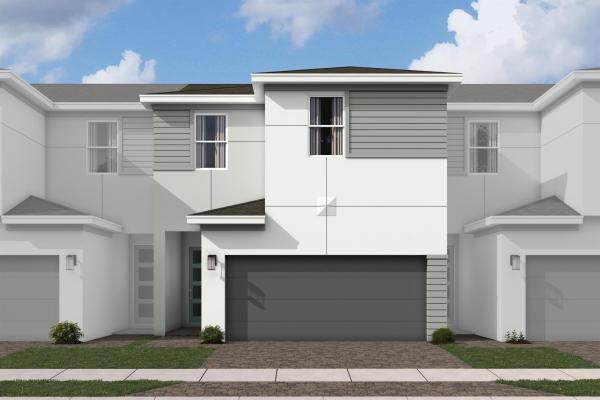
$538,950
- 3 Beds
- 21/2 Baths
- 1,751 SqFt
- $308/SqFt
Townhouse for sale4604 Verdell Dr, Lake Worth Beach, FL 33467
Step into the two story foyer of this exquisite 1, 751 townhome and you are greeted by spacious comfort. As you make your way through the ground floor you will notice the open living space of the great room/dining area and kitchen. Perfect for entertaining or taking a look at the view outside, the location of the kitchen island lends itself to a great vantage point while cooking. Upstairs, you will find a generously sized owner's suite and bath with double vanity, large walk in shower, and oversized walk in closet. Just down the hall you will find the two secondary bedrooms in addition to the second full bath. Overall, this 3 bedroom and 2.5 bathroom home will fit your needs for years to come.
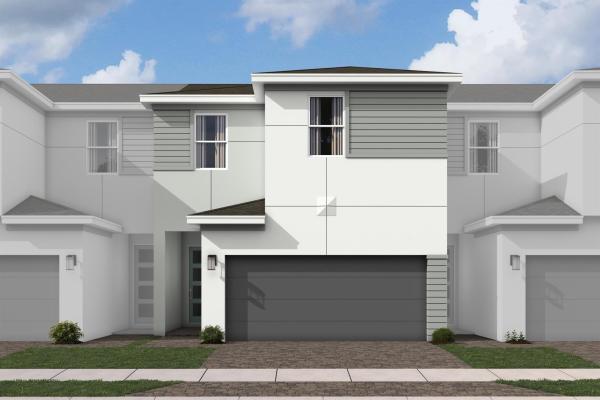
$536,340
- 3 Beds
- 21/2 Baths
- 1,751 SqFt
- $306/SqFt
Townhouse for sale4574 Verdell Dr, Lake Worth Beach, FL 33467
Step into the two story foyer of this exquisite 1, 751 townhome and you are greeted by spacious comfort. As you make your way through the ground floor you will notice the open living space of the great room/dining area and kitchen. Perfect for entertaining or taking a look at the view outside, the location of the kitchen island lends itself to a great vantage point while cooking. Upstairs, you will find a generously sized owner's suite and bath with double vanity, large walk in shower, and oversized walk in closet. Just down the hall you will find the two secondary bedrooms in addition to the second full bath. Overall, this 3 bedroom and 2.5 bathroom home will fit your needs for years to come.
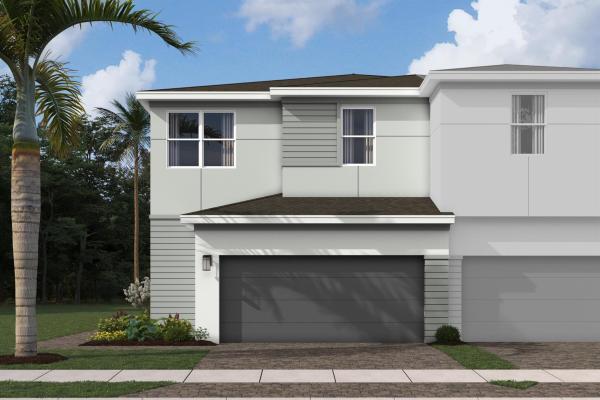
$585,930
- 3 Beds
- 21/2 Baths
- 1,917 SqFt
- $306/SqFt
Townhouse for sale4622 Verdell Dr, Lake Worth Beach, FL 33467
The ellery at forest is the perfect plan with plenty of room to live and grow. With a side entrance into a spacious great room and kitchen, this home has a ton of windows for the natural sunlight to soak in all day long. An abundance of storage can be found in this 1, 917 sq. Ft. Plan with an extended wall of kitchen cabinetry and an additional storage nook off of the two car garage. Venture up the stairs to the loft that would make for a perfect teen retreat or secondary lounge space. From there you will find the luxurious owner's suite in the rear, equipped with a double window, and a walk in closet fit for a king or queen. Find an additional two bedrooms in front with one bath.
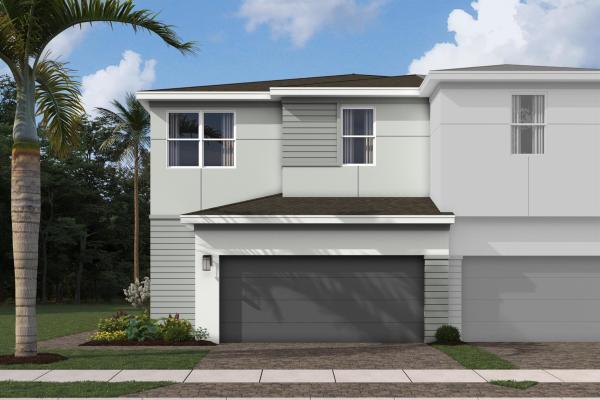
$571,360 $20K
- 3 Beds
- 21/2 Baths
- 1,917 SqFt
- $298/SqFt
Townhouse for sale4592 Verdell Dr, Lake Worth Beach, FL 33467
The ellery at forest is the perfect plan with plenty of room to live and grow. With a side entrance into a spacious great room and kitchen, this home has a ton of windows for the natural sunlight to soak in all day long. An abundance of storage can be found in this 1, 917 sq. Ft. Plan with an extended wall of kitchen cabinetry and an additional storage nook off of the two car garage. Venture up the stairs to the loft that would make for a perfect teen retreat or secondary lounge space. From there you will find the luxurious owner's suite in the rear, equipped with a double window, and a walk in closet fit for a king or queen. Find an additional two bedrooms in front with one bath
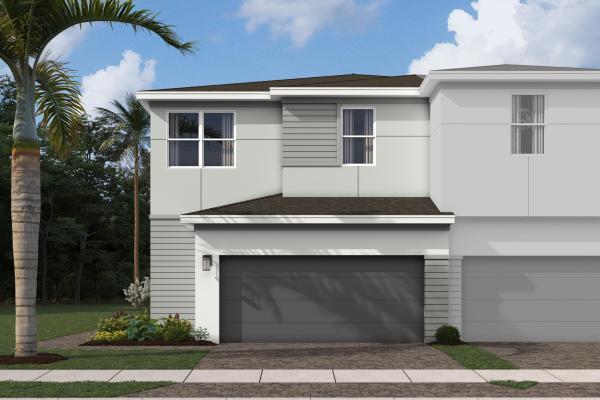
$570,930 $20K
- 3 Beds
- 21/2 Baths
- 1,917 SqFt
- $298/SqFt
Townhouse for sale4568 Verdell Dr, Lake Worth Beach, FL 33467
The ellery at forest is the perfect plan with plenty of room to live and grow. With a side entrance into a spacious great room and kitchen, this home has a ton of windows for the natural sunlight to soak in all day long. An abundance of storage can be found in this 1, 917 sq. Ft. Plan with an extended wall of kitchen cabinetry and an additional storage nook off of the two car garage. Venture up the stairs to the loft that would make for a perfect teen retreat or secondary lounge space. From there you will find the luxurious owner's suite in the rear, equipped with a double window, and a walk in closet fit for a king or queen. Find an additional two bedrooms in front with one bath
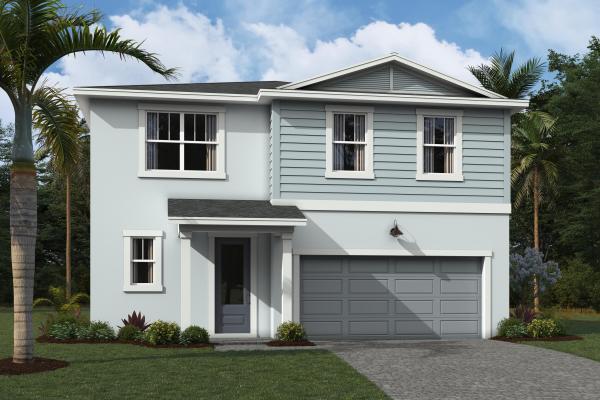
$638,732
- 3 Beds
- 21/2 Baths
- 2,102 SqFt
- $304/SqFt
House for sale7224 Claudelle St, Lake Worth Beach, FL 33467
The 2, 102 square foot hazel floorplan has plenty of stylish space to spare when entertaining, dining or simply enjoying routines in a brand-new space. The combined great room, dining room and kitchen with breakfast island offer plenty of room for gatherings, with an additional pantry closet to keep things uncluttered and tidy. Upstairs, a generous loft gives you even more space for shared entertainment, while the owner's suite and bedrooms 2 and 3 offer private living space.
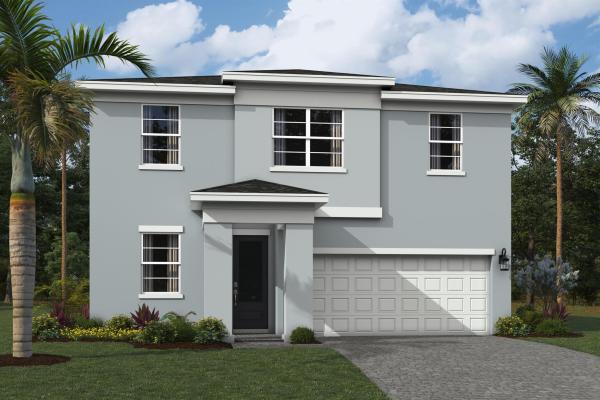
$669,990 $4K
- 4 Beds
- 21/2 Baths
- 2,532 SqFt
- $265/SqFt
House for sale7219 Lenora Ln, Lake Worth Beach, FL 33467
The saratoga is a 2, 532 sq. Ft. 2-story home that offers 4 bedrooms, 2.5 baths and 2-car garage. Upon entering the foyer, you are welcomed to an open floorplan. The spacious kitchen offers an extensive walk-in pantry and an island breakfast bar. The kitchen overlooks the dining area and great room. A sliding glass door in the dining room leads to the covered lanai. The second floor is complete with a loft, owner's suite and bath, three additional bedrooms and a full bath. The roomy loft offers a flexible living space. The owner's suite boasts a large walk-in closet and is connected to the owner's bath with a spacious shower and dual sink raised vanity. The laundry room is located upstairs for added convenience.
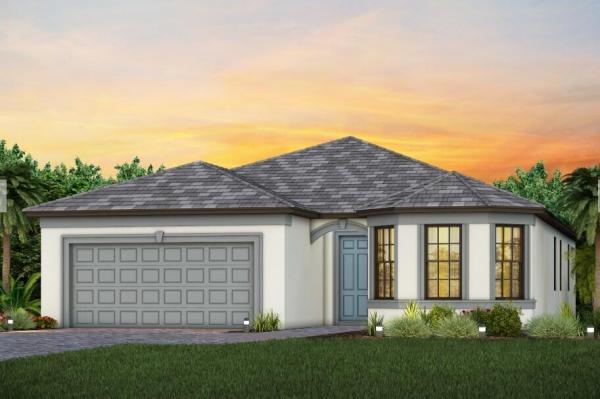
$827,580 $50K
- 3 Beds
- 3 Baths
- 2,185 SqFt
- $379/SqFt
House for sale4350 Sipora Ct #Mystique 40, Lake Worth Beach, FL 33467
New construction: popular mystique plan with 3 bedrooms plus flex space. Elegant finishes adorn this home at every turn including built in kitchen and wood look tile plank flowing seamlessly throughout the home. Private back yard with premier eastern exposure.
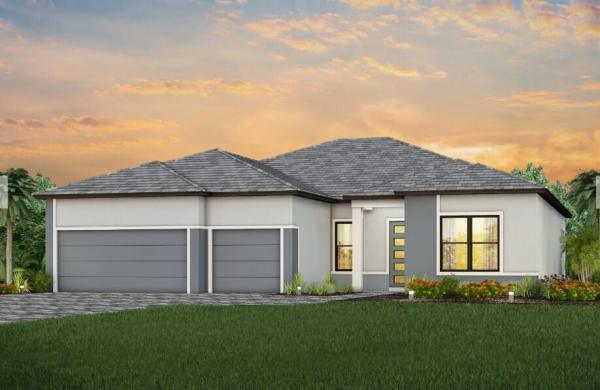
$1,199,680
- 3 Beds
- 4 Baths
- 2,687 SqFt
- $446/SqFt
House for sale7690 Rhode Island Red Ct, Lake Worth, FL 33467
New construction: rare stellar home in greyhawk landing. Premier oversized lakefront homesite. This home has been built with the maximum living square footage due to the sunroom and additional pool bath added. Elegant design finishes will delight you at every turn including built in kitchen with soaring double stacked cabinets, oversized tile and luxury vinyl plank flooring throughout and so many other on-trend choices.
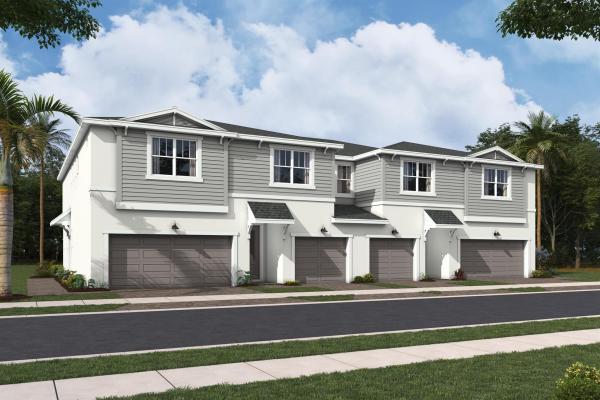
$459,990 $14K
- 3 Beds
- 21/2 Baths
- 1,579 SqFt
- $291/SqFt
Townhouse for sale7400 Lenora Ln, Lake Worth Beach, FL 33467
The hawthorn is a one-of-a-kind, 1, 579 sq. Ft. Floorplan that is versatile and perfect for everyday living. This townhome will only be found on the interior block of homes, with a porch in front and private patio in the rear. A large kitchen lends itself to a desirable amount of cooking and counter space in addition to cabinetry lining the walls. You'll find in the hawthorne the three double windows which make most of our plans at forest special, enjoying the bright airy feeling that comes in with the natural light. Upstairs, find a good separation of space with an owner's suite and bath in the rear and secondary beds and bath in the front.
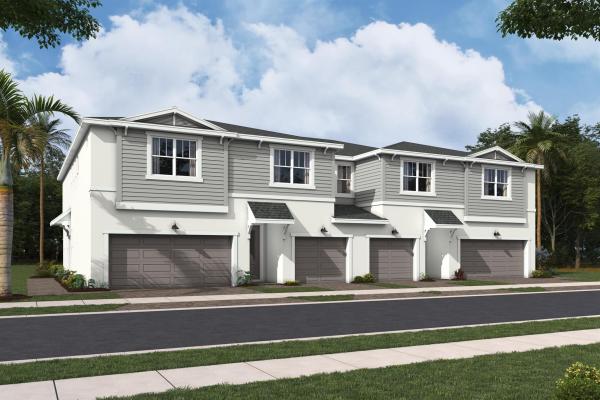
$459,990 $22K
- 3 Beds
- 21/2 Baths
- 1,579 SqFt
- $291/SqFt
Townhouse for sale7406 Lenora Ln, Lake Worth Beach, FL 33467
The hawthorn is a one-of-a-kind, 1, 579 sq. Ft. Floorplan that is versatile and perfect for everyday living. This townhome will only be found on the interior block of homes, with a porch in front and private patio in the rear. A large kitchen lends itself to a desirable amount of cooking and counter space in addition to cabinetry lining the walls. You'll find in the hawthorne the three double windows which make most of our plans at forest special, enjoying the bright airy feeling that comes in with the natural light. Upstairs, find a good separation of space with an owner's suite and bath in the rear and secondary beds and bath in the front.
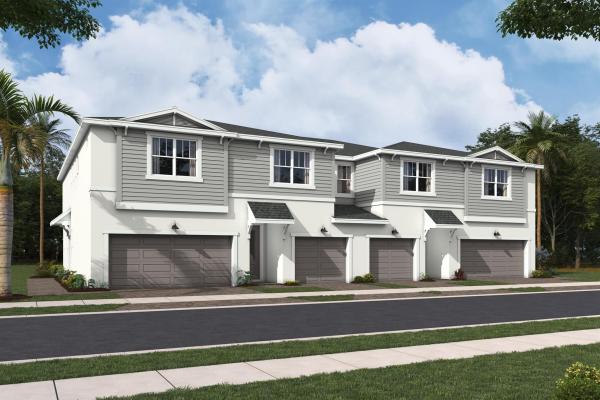
$429,990 $11K
- 3 Beds
- 21/2 Baths
- 1,579 SqFt
- $272/SqFt
Townhouse for sale7412 Lenora Ln, Lake Worth Beach, FL 33467
The hawthorn is a one-of-a-kind, 1, 579 sq. Ft. Floorplan that is versatile and perfect for everyday living. This townhome will only be found on the interior block of homes, with a porch in front and private patio in the rear. A large kitchen lends itself to a desirable amount of cooking and counter space in addition to cabinetry lining the walls. You'll find in the hawthorne the three double windows which make most of our plans at forest special, enjoying the bright airy feeling that comes in with the natural light. Upstairs, find a good separation of space with an owner's suite and bath in the rear and secondary beds and bath in the front.
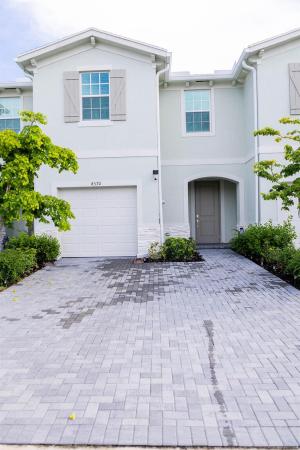
$518,000
- 3 Beds
- 21/2 Baths
- 1,695 SqFt
- $306/SqFt
Townhouse for sale4370 Pond Lily Ln, Greenacres, FL 33467
Welcome to the beautifully updated residences in the gated community of lakeshore at the fountains. This home features a modern open concept fully upgraded kitchen, spacious living areas filled with natural light throughout. The upstairs includes generously sizes bedrooms, ample storage with built in shelving, and a well appointed primary suite. Enjoy a private backyard with a manicured lawn, perfect for relaxing or entertaining. Community amenities include 24-hr security, walking paths, and access to the fountains country club lifestyle. Conveniently located near shopping, dining, top schools. And major highways.
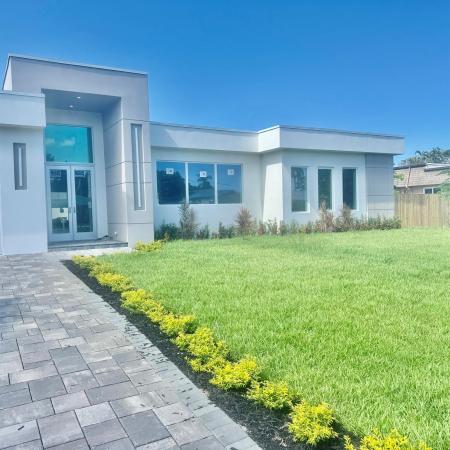
$1,249,900 $31K
- 5 Beds
- 41/2 Baths
- 3,289 SqFt
- $380/SqFt
House for sale in Florida Gardens68 W Plumosa Ln, Lake Worth Beach, FL 33467
New-construction custom residence offers luxury living and gracious entertaining opportunities. Five bedrooms, four and one half bathrooms with over 3289 living and over 4355 total square footage. A t-shaped kitchen island is a chef's dream, featuring a cooktop, wall oven, and ample storage. A decorative fireplace adds warmth to the living area. Step outside to a backyard with a pool and an open feel. The residence also features complete hurricane impact windows and doors, a wet bar, a laundry room with custom shelving, and an oversized single-car garage. Best of all, there's no hoa to limit your freedom. This property is the perfect blend of luxury and privacy, waiting for you to make it your own.
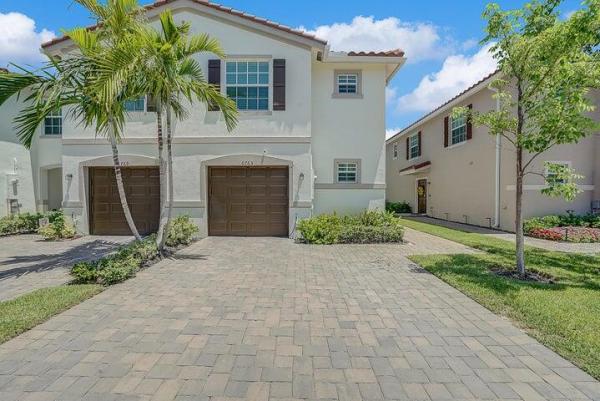
$480,000 $15K
- 4 Beds
- 21/2 Baths
- 1,920 SqFt
- $250/SqFt
Townhouse for sale in Lakewood Cove6765 Broadwater Ln, Lake Worth Beach, FL 33467
Stunning 4br/2.5ba end unit townhome in a desirable gated community! Recently built, this modern home features an open-concept layout with a spacious kitchen, dining, and living area. All bedrooms are upstairs, including a generous primary suite with walk-in closet. Includes impact windows/doors, stylish fixtures, private patio with large green space, and outdoor storage. Community offers a pool, playground, and low hoa. Prime location near shops, dining, and major highways. Motivated sellers! Don't miss this rare opportunity!
1 - 29 of 44 Results
33467, FL Snapshot
561Active Inventory
26New Listings
$100.5K to $5MPrice Range
64Pending Sales
$487.9KMedian Closed Price
45Avg. Days On Market
Related Searches in 33467, FL
33467, FL Property Types
33467, FL Search by Bedroom Size
33467, FL Search by Sale Price Range
- Homes For Sale Below $200,000155
- Homes For Sale $200,000 - $300,000104
- Homes For Sale $300,000 - $400,00037
- Homes For Sale $400,000 - $500,00059
- Homes For Sale $500,000 - $600,00085
- Homes For Sale $600,000 - $700,00044
- Homes For Sale $700,000 - $800,00022
- Homes For Sale $800,000 - $900,00016
- Homes For Sale $900,000 - $1,000,00012
- Homes For Sale Over $1,000,00027
33467, FL Search by Rent Price Range
Popular Searches
Local Realty Service Provided By: Hyperlocal Advisor. Information deemed reliable but not guaranteed. Information is provided, in part, by Greater Miami MLS & Beaches MLS. This information being provided is for consumer's personal, non-commercial use and may not be used for any other purpose other than to identify prospective properties consumers may be interested in purchasing.
Company | Legal | Social Media |
About Us | Privacy Policy | |
Press Room | Terms of Use | |
Blog | DMCA Notice | |
Contact Us | Accessibility |
Copyright © 2025 Subdivisions.com • All Rights Reserved • Made with ❤ in Miami, Florida.
