33904 Zip Code Real Estate For Sale
Results 29 of 50
Newest First
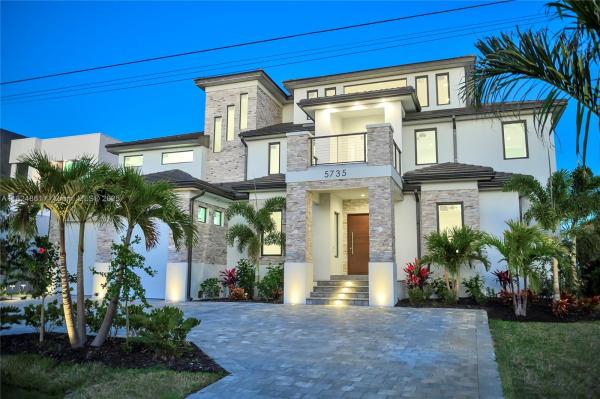
$8,900,000
- 7 Beds
- 72/2 Baths
- 9,391 SqFt
- $948/SqFt
House for sale5735 Riverside Dr, Cape Coral, FL 33904
Stunning new construction ultra-luxury waterfront estate in cape coral w/10, 463 adj. Sqft and 80ft of waterfrontage. Inside, a grand living room with soaring vaulted ceilings & expansive floor-to-ceiling windows showcases panoramic views of the caloosahatchee river. The open layout flows into a gourmet kitchen with imported italian cabinetry & top-tier appliances. The primary suite includes a private balcony with breathtaking water views & spa-style bath with sauna. The 3rd floor features a multipurpose family room, large terrace & home theater setup. Additional features: private elevator, safe room & smart home tech. Outside, enjoy an infinity-edge pool, a wooden dock & tiki bar, perfect for entertaining. Thoughtfully designed to elevate every aspect of luxury waterfront living.

$499,900 $30K
- 3 Beds
- 2 Baths
- 1,898 SqFt
- $263/SqFt
House for sale in Cape Coral1105 SE 38th St, Cape Coral, FL 33904
Exquisite canal-front residence located in the heart of cape coral, fl. Built in 2025, this modern home exudes contemporary elegance on a 0.12-acre lot, offering unparalleled craftsmanship and exceptional amenities. Spanning 1898 square feet of stylishly efficient living space, this home is graced by porcelain tile throughout. It features 3 spacious bedrooms with upgraded closets for your convenience, and 2 pristine bathrooms outfitted with high-quality fixtures, the kitchen is finished with quartz countertops and stainless-steel appliances, framed by upgraded cabinetry. Impact windows & doors throughout the home. Paved driveway and spacious 2-car garage, providing ample storage and parking space. The property boasts gulf access via its canal front. No hoa. Own a piece of paradise!

$499,900 $30K
- 3 Beds
- 2 Baths
- 1,898 SqFt
- $263/SqFt
House for sale in Cape Coral1107 SE 38th St, Cape Coral, FL 33904
Exquisite gulf access residence located in the heart of cape coral, fl. Built in 2025, this modern home exudes contemporary elegance on a 0.12-acre lot, offering unparalleled craftsmanship and exceptional amenities. Spanning 1898 square feet of stylishly efficient living space, this home is graced by porcelain tile throughout. It features 3 spacious bedrooms with upgraded closets for your convenience, and 2 pristine bathrooms outfitted with high-quality fixtures, the kitchen is finished with quartz countertops and stainless-steel appliances, framed by upgraded cabinetry. Impact windows & doors throughout the home. Paved driveway and spacious 2-car garage, providing ample storage and parking space. The property boasts gulf access via its canal front. No hoa. Own a piece of paradise!
We can help
Sell Faster
For Top Dollar
With The Best Terms

$486,900 $5K
- 4 Beds
- 3 Baths
- 2,206 SqFt
- $221/SqFt
House for sale in Cape Coral1519 42nd Ter, Cape Coral, FL 33904
Home is co. The expansive and luxurious marathon ii home is located within the breathtaking area of south cape coral. This new, one-story home features ample space with an open concept living area. With 5 bedrooms and 3 full bathrooms complete with unbelievable upgrades such as stainless steel whirlpool® kitchen appliances, quartz or granite countertops, 42” upper cabinets with crown molding, an undermount kitchen sink, moen® faucets, an outlet with usb charging capability, brushed nickel hardware, paver driveway, impact resistant windows and doors and an attached two-car garage with a wi-fi-enabled garage door opener. The marathon ii consists of a master suite complete with a walk-in closet and a double sink-vanity, as well as a bonus room/den, a breakfast nook and walk-in pantry, a sprawling covered back patio and beautiful front yard landscaping. Living in south cape coral provides residents with easy access to the best shopping, dining and entertainment fort myers has to offer.

$378,990
- 4 Beds
- 2 Baths
- 1,650 SqFt
- $230/SqFt
House for sale in Cape Coral612 29th Ter, Cape Coral, FL 33904
New build - impact resistant windows. Anticipated completion date is may 31st, 2024. The 1, 650-square-foot (air-conditioned) fairfield plan is an open-concept floor plan that includes four bedrooms, two bathrooms, and a two-car garage. The kitchen of the fairfield boasts many contemporary features, including upgraded 36” contemporary shaker-style cabinets, a large 8’ wide kitchen island with upgraded countertops, whirlpool dishwasher, microwave, and range, and overlooks an expansive great room, making it the perfect plan for entertaining and day-to-day living. The great room and dining room feature beautiful tile-plank flooring and vaulted ceilings. The owner’s suite features a private bathroom, with a separate water-closet room, double-sink vanity, separate linen closet, and large walk-in closet. The three guest bedrooms share a separate bathroom. The fairfield also features a decorative brick paver driveway, a professionally designed landscaping package and irrigation system, and designer-selected paint colors, light, and plumbing fixtures.

$409,900
- 3 Beds
- 2 Baths
- 1,670 SqFt
- $245/SqFt
House for sale in Cape Coral316 25th Ter, Cape Coral, FL 33904
Home is co. Style meets functionality in this brickell ii floor plan in south cape coral. Three bedrooms, two full bathrooms and an extra flex room fill this new-construction home. Included upgrades such as stainless steel whirlpool® kitchen appliances, quartz or granite countertops, 42” upper cabinets with crown molding and smart-home technology make this retreat move-in ready. Other features that come with the home include paver driveway. Impact resistant windows and doors, a programmable thermostat, a wi-fi-enabled garage door opener and an outlet with usb charging capability. The open kitchen, family room and adjacent covered patio provides the ideal backdrop for entertaining. With sizeable bedrooms and a master retreat featuring a walk-in closet, the brickell plan is a beautiful home for families. The exceptional city of south cape coral offers residents a fantastic location with stunning conservation areas and world-class beaches.

$364,990 $3K
- 4 Beds
- 2 Baths
- 1,650 SqFt
- $221/SqFt
House for sale in Cape Coral523 36th St, Cape Coral, FL 33904
New build complete - move in ready - impact resistant windows. The 1, 650-square-foot (air-conditioned) fairfield plan is an open-concept floor plan that includes four bedrooms, two bathrooms, and a two-car garage. The kitchen of the fairfield boasts many contemporary features, including upgraded 36” contemporary shaker-style cabinets, a large 8’ wide kitchen island with upgraded countertops, whirlpool dishwasher, microwave, and range, and overlooks an expansive great room, making it the perfect plan for entertaining and day-to-day living. The great room and dining room feature beautiful tile-plank flooring and vaulted ceilings. The owner’s suite features a private bathroom, with a separate water-closet room, double-sink vanity, separate linen closet, and large walk-in closet. The three guest bedrooms share a separate bathroom. The fairfield also features a decorative brick paver driveway, a professionally designed landscaping package and irrigation system, and designer-selected paint colors, light, and plumbing fixtures.

$389,000
- 4 Beds
- 2 Baths
- 1,908 SqFt
- $204/SqFt
House for sale16689 Expedition Ct, Babcock Ranch, FL 33904
Why wait for new construction in babcock ranch, when you could have this move-in ready home that is partially furnished and comes with amazing upgrades — including a huge fenced yard! This dove model by meritage homes was just built in 2024 and has only been occupied a few months. It has 4 bedrooms, 2 bathrooms, and over 1, 900 sq ft of living space. A rare screened entryway leads into the welcoming foyer. The split bedroom floor plan allows for privacy with the guest bedrooms and bath near the front, and the owner’s suite tucked in the back. The kitchen has quartz countertops, a breakfast bar, and a walk-in pantry, and the great room has both dining and living spaces. Other upgrades include lvp floors, whole house gutters, and extra features that don’t come with a new build — including the washer and dryer, ceiling fans, cabinet hardware, light fixtures, and window treatments throughout the home. Sliding glass doors lead out back to the screened lanai and spacious, fenced backyard, making it the perfect setting for people and pets to enjoy the best of florida’s year round outdoor lifestyle. This home includes many energy saving features, like spray foam insulation and impact doors and windows — ensuring the house is both storm safe and energy efficient. This home is located on a quiet cul de sac in crescent lakes. This gated midtown neighborhood has a private community pool, pickle ball courts, and a basketball court for its residents to enjoy. Crescent lakes is located between the new parkway trail and park system and the developing hub of midtown, making it a perfect location within the ranch. This home is being offered partially furnished, and is ready for you to start living the dream in america’s first solar powered town.
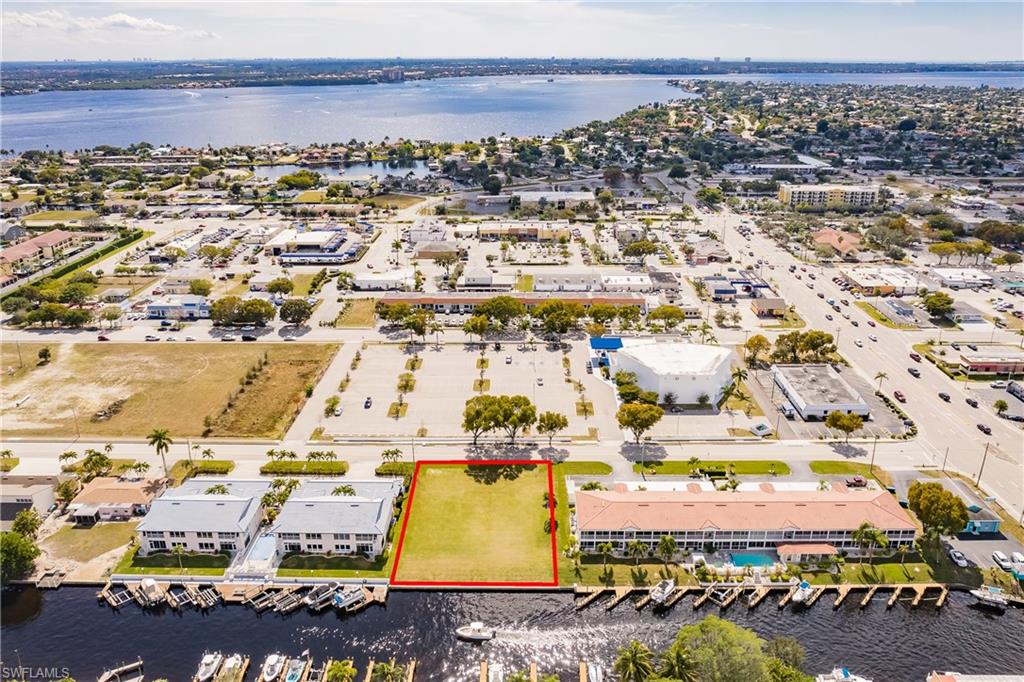
$949,000
- 3 Beds
- 21/2 Baths
- 1,600 SqFt
- $593/SqFt
Townhouse for sale1631 46th Ln #102, Cape Coral, FL 33904
Mare vista on the gulf - experience elevated waterfront living in cape coral's most sought-after location! Only five brand-new, exclusive waterfront townhomes are available, each offering a rare opportunity to own a piece of paradise. Enjoy the convenience of your own private boat slip (included with purchase), with direct access to the gulf of mexico just minutes away! These luxurious townhomes feature 3 spacious bedrooms, 2.5 baths, and a waterfront lanai and balcony to savor breathtaking views. With minimal hoa fees and flexible rental restrictions, these homes are the perfect choice for full and part-time residents or savvy investors. Each residence is thoughtfully designed with upgraded luxury finishes, including an oversized 14 x 20 garage, soaring 10' ceilings, impact-resistant windows and doors, sleek quartz countertops, soft-close wood cabinetry, stainless steel appliances, designer backsplash, and custom wood shelving in the pantry and closets. With solid concrete block and steel frame construction, these homes are built to the highest standard and equipped with smart-home technology for modern convenience. No more wasting time in traffic! Located just minutes from the cape coral bridge, you’ll have quick access to ft myers, i-75, and all of the local conveniences. Explore nearby restaurants, cafes, bakeries, grocery stores, banks, and more, all within minutes of your new home. It’s the perfect blend of prime location and luxury waterfront living!
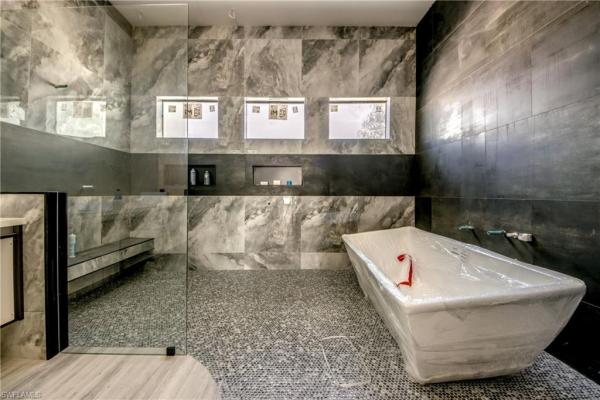
$2,325,000
- 4 Beds
- 42/2 Baths
- 3,052 SqFt
- $762/SqFt
House for sale in Cape Coral5254 Tamiami Ct, Cape Coral, FL 33904
Gulf access! New construction almost completed! This 4 bed + den, 4 full bath and 2 half bath, 3 car garage (with a 12' and 10' high garage doors) gulf access home comes with all the bells and whistles. First the interior - the kitchen has been decked out with high end cabinetry, stainless steel appliances with built in wall oven and cooktop, high end countertops and a huge kitchen island with waterfall edge. A hidden pantry with additional cabs and storage is the perfect added touch! Designer tile floors are installed everywhere - floors, bathrooms, showers - the works! A wine and wet bar just off the living room, indoor fireplace, frameless glass enclosures in all baths, custom ceilings living room, island, den, dining room and master bed. The exterior doesn't disappoint either - metal roof, outdoor kitchen, outdoor fireplace, huge pool/spa/sun deck with full length lanai with paver deck, outdoor fire pit area with additional paver and planting area, paver driveway, impact windows and 10' impact slider doors! Best of all, a short boat ride out to the river with no bridges! Don't wait 2 years for custom homes to be built - this one is almost ready to go! Disclosure - pictures are of an already completed home the builder has done and some fit and finishes are different - pics are just for illustration purposes.
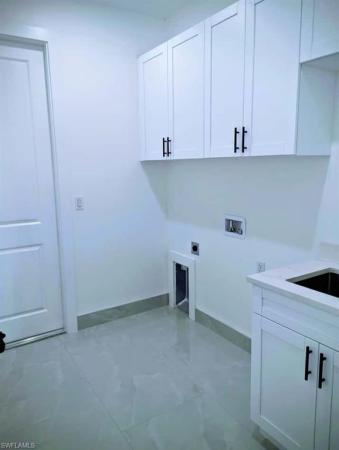
$549,000
- 4 Beds
- 3 Baths
- 1,700 SqFt
- $323/SqFt
House for sale in Cape Coral1510 SE 35th St #, Cape Coral, FL 33904
Location, location, location!!! This is a new construction located in the exclusive area of the se of cape coral, where you will be near the two parkways, the caloosahatchee river, schools, supermarkets, pharmacies, restaurants crossing the street, doctors, etc.
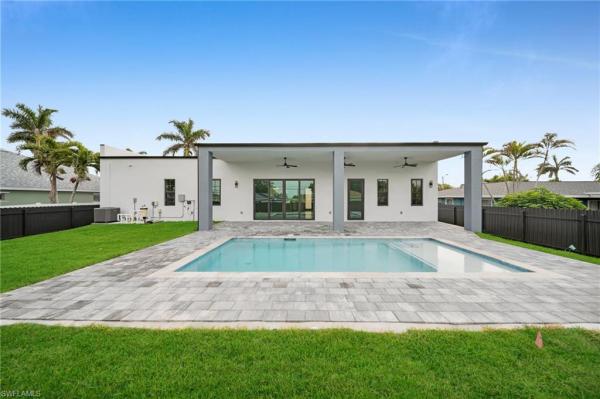
$539,999 $20K
- 3 Beds
- 3 Baths
- 1,837 SqFt
- $294/SqFt
House for sale in Cape Coral4026 3rd Ave, Cape Coral, FL 33904
This new pool home built with upmost safe and secure features against all perils, with the highest discounted rates on your homeowners and flood insurance. Solid icf (insulated concrete form) construction. Benefits of icf homeownership: * hurricane & fire resistant – reinforced concrete walls provide extreme durability. * never have to replace a roof, because it is solid concrete! * energy efficiency – superior insulation reduces heating & cooling costs. * quiet & comfortable – soundproofing keeps your home peaceful. * eco-friendly & sustainable – reduced carbon footprint & long-lasting materials. * pest & mold resistant – no wood means no termites or mold issues. * lower insurance premiums roof, walls, & floors are all solid concrete! Elevated above femas required elevation for extra protection. 3 bedroom 3 bath. Open concept design and built for entertaining. With/no hoa, no fees & city water and sewer and all assessments in and paid. This new construction property will feature state of the art design and features including impact windows & doors 10' ceiling heights. Enjoy lower energy costs due to the energy efficiency built in (energy star certified), disaster resistance with a fire rating up to 4-hours and wind resistance exceeding cat 5 hurricanes. In the heart of downtown cape coral, close to schools, shopping, stop paying rent and start building equity. Reserve your new home before it's gone!
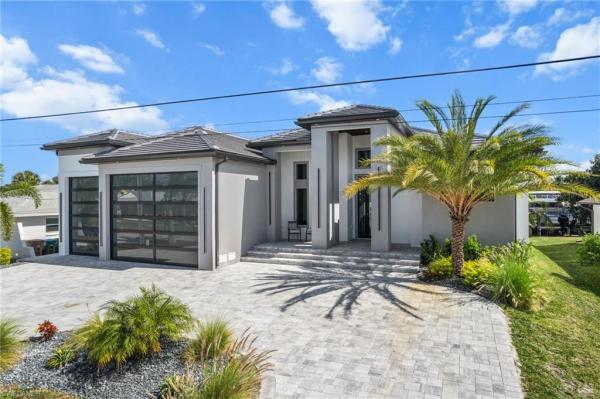
$2,125,000 $25K
- 4 Beds
- 41/2 Baths
- 3,015 SqFt
- $705/SqFt
House for sale in Cape Coral5333 Majestic Ct, Cape Coral, FL 33904
Direct sailboat gulf access new construction home in the yacht club! Introducing the majestic model — a stunning 2025 new construction waterfront estate designed to embody the florida boating lifestyle. Located in the heart of the cape coral yacht club near the city’s only beach, this modern masterpiece offers direct sailboat gulf access and fast boating to the caloosahatchee river and gulf of america. With 3, 015 sf under air and more than 5, 700 total sf, this home features 4 bedrooms all with private en-suite full bathrooms, a home office, and a three-car garage. Every space is meticulously designed for an open and comfortable floor plan ideal for everyday use or seasonal enjoyment. Soaring 15.4-foot coffered ceilings, 10-foot impact sliders, and windows overlooking the private pool and water views. The great room makes a dramatic statement with high ceilings, large-format tile floors, and a designer feature wall with a fireplace. Over $100, 000 in upgrades elevate this residence above others, including 90-degree 10-foot sliders that disappear for true indoor-outdoor living. The chef’s kitchen impresses with custom cabinetry, a waterfall-edge island, luxury appliances, and a hidden butler’s pantry. The adjacent dining nook features a bay window overlooking the water and a built-in bar area, perfect for a coffee bar or wine station. The primary suite feels like a private five-star retreat with tray ceilings, pendant lighting, and french doors opening to the lanai. The spa-inspired bath offers dual vanities, a freestanding soaking tub, and a walk-in shower with multiple showerheads, custom tile, and designer lighting. Guests will love the vip suite on the water, ideal as a second master or in-law suite. Outdoor living is pure perfection with a custom pool, sunshelf, led lighting, and nearly 700 square feet of lanai space for entertaining. The summer kitchen includes a grill, refrigerator, and dining space. Ideal for entertaining or watching the big game by the poolside. Boaters will love the direct gulf access, offering quick open-water boating to sanibel, captiva, and the gulf with no bridges, no locks, no limits. The home features a flat tile roof, hurricane impact windows and doors, an elevated foundation built to 2024–2025 codes, and an upgraded landscape package. Sitting 1.5 feet higher than previous builds, this home offers enhanced storm protection & lower insurance costs. Located in the desirable yacht club district, residents will soon enjoy the revitalized yacht club beach and marina, with waterfront dining, boutique shopping, community amenities, and marina expansion. Nearby attractions include bimini square, the cove, slipaway, and top destinations for dining, entertainment, and boating. Golfers will appreciate proximity to palmetto pines country club and coral oaks golf course. Whether boating or going to the beach - be at the heart of cape coral's newest and best developments, restaurants, shopping, and events with more to come!

$675,000 $5K
- 3 Beds
- 2 Baths
- 1,691 SqFt
- $399/SqFt
House for sale in Cape Coral136 Kamal Pkwy, Cape Coral, FL 33904
Welcome to your waterfront paradise! This stunning home is a water lover's dream, offering easy access to the gulf of mexico for endless adventures right from your backyard. With a southern rear exposure, the sun shines all year round, and the pool and spacious deck are perfect for hosting unforgettable parties with family and friends.
Inside, you'll find three spacious bedrooms, two bathrooms, and a dedicated office area for your work-from-home needs. The two-tone wood kitchen cabinets with granite countertops and stainless steel appliances add a touch of sophistication and provide plenty of storage space. The tile flooring throughout adds elegance and easy maintenance. This energy-efficient home helps you save on utility bills while reducing your carbon footprint.
Don't miss out on the opportunity to call this incredible property your own.

$989,900
- 4 Beds
- 3 Baths
- 2,207 SqFt
- $449/SqFt
House for sale in Cape Coral2823 5th Ct, Cape Coral, FL 33904
Centrally located in cape coral, this gulf access home with a western exposure boasts 2208 sqft. Of living space, four bedrooms, and three bathrooms. Perfect for enjoying the stunning south west florida sunsets, the home features a large deck with a pool, spa, and beach deck. The modern kitchen comes with a waterfall quartz countertop, stainless steel appliances, and custom high-gloss european cabinets, while the entire house is tiled with custom porcelain planks and features many unique details. An insulated two-car garage and hurricane impact windows provide added convenience and safety. Don't miss out on seeing this beautiful home, built to the paradise ii model.

$1,649,500 $10K
- 4 Beds
- 4 Baths
- 3,200 SqFt
- $515/SqFt
House for sale in Cape Coral2536 25th Ave, Cape Coral, FL 33904
Incredible new custom home! Great open floor plan, large open kitchen, 4 bedrooms all with walk-in closets and attached bathrooms, office, butlers pantry, large lanai with room for living space and large outdoor eating area. Built to all newest hurricane and flood codes, sailboat access, 2 minutes to river! Construction is complete (punchout to be complete 2/8) and ready for your finishing touches, builder can customize

$1,550,000
- 4 Beds
- 3 Baths
- 2,193 SqFt
- $707/SqFt
House for sale in Cape Coral2515 20th Ave, Cape Coral, FL 33904
Welcome to this stunning aubuchon home situated on an oversized lot providing additional yard space, at the end of a serene cul-de-sac, offering the perfect retreat for boating enthusiasts. Boasting direct sailboat access (no bridges) only minutes to open water, this newer build home features an oversized captains walk with tiki, and not one, but two boat lifts, each capable of accommodating 17, 000 and 40, 000 pound vessels!
Step inside and be greeted by the elegance of impact windows and doors, providing both security and tranquility. The pocket sliders seamlessly blend indoor and outdoor living, leading you to the screened lanai and pool area, complete with picture window screens. Whether you're hosting a summer barbecue or simply enjoying a quiet evening by the pool, this space is perfect for all your entertaining needs.
This home is tastefully decorated and being sold turnkey, so you can move right in and start enjoying the southwest florida lifestyle. Custom window treatments and blinds add a touch of sophistication to every room. The primary bedroom features two walk-in closets, providing ample storage space. The primary bath boasts dual sinks, a separate soaking tub, and a shower, creating a luxurious oasis.
The oversized kitchen island is a chef's dream, perfect for preparing meals and entertaining guests. With quartz countertops and black stainless appliances, this kitchen is as beautiful as it is functional. This home also offers three bathrooms, to include a pool bath, ensuring convenience for both residents and guests alike.
Additional features of this home include a three-car garage for all your storage needs, volume ceilings that enhance the spaciousness of every room, and a summer kitchen perfect for outdoor cooking and dining. Never fall short on ice with the maxx ice deluxe ice maker, a bonus for those hot summer days.
Don't wait to make this dream home yours. Schedule a showing today and experience the luxury and comfort this beautiful home has to offer!

$4,500,000 $480K
- 5 Beds
- 42/2 Baths
- 5,473 SqFt
- $822/SqFt
House for sale in Cape Coral5636 De Soto Ct, Cape Coral, FL 33904
New construction, intersecting canal, direct gulf access property. 4 bed, 6 bath, family room, game room, office, additional butler kitchen. This flagship project from exclusive designs features a contemporary design and an open floor plan. Impact-resistant windows and doors throughout bask the spacious living area in natural light. Two ipad stations on each floor provide full automatization of the house, pool, home lights, appliances, cameras, and environmental controls. The main kitchen is equipped with cambria quartz countertops, thermador appliances, custom all-wood cabinets, and automated cabinet openers. Additional buttler kitchen is fully equipped with lg smart appliances. The formal dining room includes a backlit costume wine display. Furthermore, powder room, game room and an office can be found on the ground floor. Upstairs consists of. Two second-floor master bedrooms boast walk-out terraces, walk-in closets, and bidet toilets. Additional two guest bedrooms with dedicated bathrooms and walk-in closets. The second floor culminates in a spacious family room. Outdoor living, indoor and outdoor merge through 54 feet of the glass wall and access through 20 foot-wide sliding door. Lanai is finished in marble pavers with a sand finish. The summer kitchen consists of a blaze 40" bbq, a drinks cooler, and an ice maker. The pool and the jacuzzi are saltwater system equipped and heated. In addition, there is a pool bathroom and an outdoor shower for ease of entertainment. Lp countersunk firepit at the side of the pool will provide a perfect evening at the end of the day. The property sits on a corner lot with 230 feet of seawall, just around the corner from the open water of caloosahatchee river and the gulf of america. Cape coral downtown with its amenities is just 1.5 miles away and the beach is only half a mile from the house. All can be reached with a street-legal 6-person golf cart included with the house.

$995,000
- 3 Beds
- 21/2 Baths
- 1,600 SqFt
- $622/SqFt
Townhouse for sale in Cape Coral1631 46th Ln #101, Cape Coral, FL 33904
Mare vista on the gulf - experience elevated waterfront living in cape coral's most sought-after location! Only five brand-new, exclusive waterfront townhomes are available, each offering a rare opportunity to own a piece of paradise. Enjoy the convenience of your own private boat slip (included with purchase), with direct access to the gulf of mexico just minutes away! These stunning townhomes feature 3 spacious bedrooms, 2.5 luxurious baths, and a waterfront lanai and balcony to savor breathtaking views. With minimal hoa fees and flexible rental restrictions, these homes are the perfect choice for full and part-time residents or savvy investors. Each residence is thoughtfully designed with upgraded luxury finishes, including an oversized 14 x 20 garage, soaring 10' ceilings, impact-resistant windows and doors, sleek quartz countertops, soft-close wood cabinetry, stainless steel appliances, designer backsplash, and custom wood shelving in the pantry and closets. With solid concrete block and steel frame construction, these homes are built to the highest standard and equipped with smart-home technology for modern convenience. No more wasting time in traffic! Located just minutes from the cape coral bridge, you’ll have quick access to ft myers, i-75, and all of the local conveniences. Explore nearby restaurants, cafes, bakeries, grocery stores, banks, and more, all within minutes of your new home. It’s the perfect blend of prime location and luxury waterfront living!
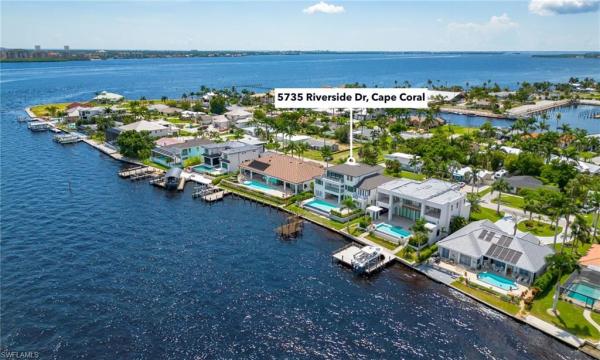
$8,900,000
- 6 Beds
- 72/2 Baths
- 9,391 SqFt
- $948/SqFt
House for sale in Cape Coral5735 Riverside Dr, Cape Coral, FL 33904
Stunning new construction ultra luxury waterfront home. This one-of-a-kind home boasts 9, 391 sqft and 80 ft of water frontage.
Inside, a grand living room with soaring vaulted ceilings and expansive floor-to-ceiling windows showcases breathtaking panoramic views of the caloosahatchee river and fills the home with natural light. The open layout flows into a gourmet kitchen featuring imported italian cabinetry and quartz countertops.
The magnificent master suite provides a relaxing oasis with breathtaking water view with its private balcony. The spa-like bathroom boasts double vanities, a soaking tub, a sauna, and a beautiful stone and italian tilework shower.
On the second floor are four spacious bedrooms, each with bathrooms and spacious closets. The third floor features a multipurpose family room perfect for hosting guests or meetings including a powder room, terrace, and home theater setup.
Additional features include a private elevator connecting all three floors, a safe room with a resistant structure: reinforced doors and walls with an independent split air conditioning system, integrated speakers throughout the interior and exterior of the residence, and smart home technology.
Outside, enjoy your infinity-edge pool with stunning ocean views, wooden dock, and tiki bar, perfect for entertaining.
This exceptional property is not just a home; it's a masterpiece of modern luxury living, meticulously crafted to elevate every moment spent within its walls. Welcome to your private sanctuary, where every detail has been meticulously thought through and curated to redefine the essence of waterfront luxury living.

$399,900 $4K
- 3 Beds
- 2 Baths
- 1,484 SqFt
- $269/SqFt
House for sale in Cape Coral708 32nd St, Cape Coral, FL 33904
Location! Location! Location!
Stunning 2023 custom-built southeast cape coral home off country club – move-in ready or an excellent florida vacation get-way. When you walk in and see, then compare this home to many others, you will see the finest in workmanship, finishes and details. Located in fema zone x, out of special flood hazard area (sfha): no home flooding has occurred from ian, milton or helene! No flood insurance required and all water and sewer assessments are fully paid, saving you over $30, 000! Additionally, the home comes equipped with full hurricane protection for peace of mind.
Property highlights:
• built in january 2023 – modern construction means no worries about costly repairs often associated with older homes.
• no hoa fees, pet restrictions, or assessments.
• professionally landscaped yard with lush floratam grass, tropical plants, and a 4-zone irrigation system.
• curb appeal: therma-tru® impact-rated leaded glass front door under a covered entry.
Interior features:
• open floor plan: high ceilings, abundant natural light from oversized low-e cgi insulated glass windows, and 21” diagonal porcelain tile flooring throughout.
• kitchen: aristokraft cabinetry, quartz countertops, large island bar, under-cabinet lighting, stylish backsplash, and premium ge stainless steel appliances – perfect for entertaining.
• bedrooms & bathrooms:
• master suite with walk-in closet, serene backyard views, and en suite bathroom featuring a double vanity and large porcelain-tiled shower.
• two guest bedrooms (one oversized) with a shared full bathroom.
• triple sliding glass doors lead to a spacious screened-in paver deck with under-truss lanai, surrounded by privacy-enhancing clusia plants and neighboring fencing.
Additional features:
• southern rear exposure for year-round outdoor enjoyment.
• led lighting, cat 6 high-speed internet wiring, window treatments, ceiling fans, and security system.
• inside laundry room with washer, dryer, wet sink, and upper cabinets.
• energy-efficient dimensional roof with ridge vents and stucco exterior with aluminum soffits, fascia, gutters, and shutters.
Furniture available as an option:
this property is available unfurnished or with an optional furniture package featuring coastal-style décor, including high-quality tempur-pedic and city mattress beds, macy’s furniture, flat-screen tv, dishes, linens, and more.
Location:
conveniently located off country club blvd in southeast cape coral, close to shopping, dining, medical facilities, beaches, and airports.
This move-in-ready home offers a worry-free lifestyle in a prime location. Don’t miss your chance to own this gem!
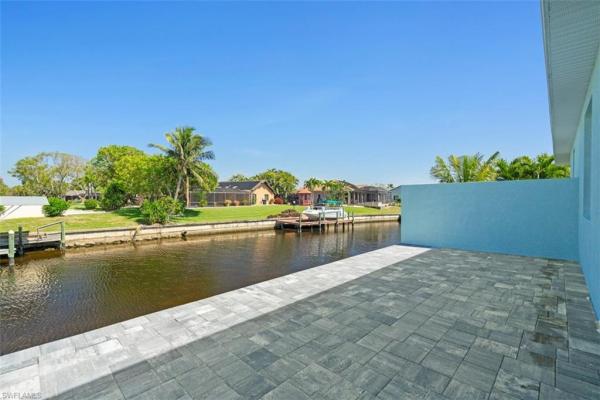
$499,900 $30K
- 3 Beds
- 2 Baths
- 1,898 SqFt
- $263/SqFt
Villa for sale1107 38th St, Cape Coral, FL 33904
Welcome to 1107 se 38th street, an exquisite gulf access, canal-front residence located in the heart of cape coral, fl. Built in 2025, this modern home exudes contemporary elegance on a 0.12-acre lot, offering unparalleled craftsmanship and exceptional amenities. Spanning 1898 square feet of stylishly efficient living space, this home is graced by porcelain tile throughout, giving it a luxurious feel. It features three spacious bedrooms, all of which are complemented with upgraded closets for your convenience. Two pristine bathrooms are outfitted with high-quality fixtures, offering the perfect blend of style and function. The heart of the home, the kitchen, is resplendently finished with quartz countertops and stainless steel appliances, framed by upgraded cabinetry, creating an inviting space fit for a chef. The open-concept design allows for seamless entertaining and family gatherings. Impact doors and windows not only provide safety but also allow an abundance of natural light to flow throughout the home, enhancing the sense of space. A tastefully upgraded lighting package further illuminates the interior, casting a warm, inviting glow in the evenings. Outside, a paved driveway leads to a spacious 2-car garage, providing ample storage and parking space. The property boasts gulf access via its canal front, allowing for tranquil waterside living and easy boating excursions. One of the standout features of this property is the absence of association fees, providing a cost-effective solution for the discerning buyer. This home is not just a dwelling, but an expression of true modern finesse, located conveniently in cape coral, known for its vibrant community and beautiful surroundings. Don't miss this opportunity to own a piece of paradise. Strap: 06-45-24-c4-00541.0330 folio id: 10633996
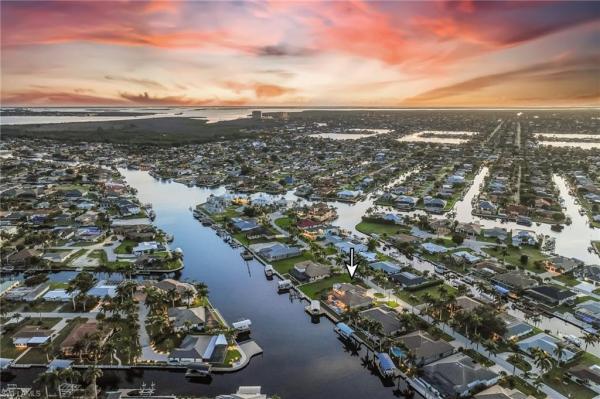
$3,379,900
- 4 Beds
- 41/2 Baths
- 3,563 SqFt
- $949/SqFt
House for sale in Cape Coral5049 Sorrento Ct, Cape Coral, FL 33904
On the prestigious 200’ wide, deep-water bimini canal, just minutes to the gulf of mexico, beaches, and waterfront dining, stands a masterpiece of design and craftsmanship. Built in 2023 by sinclair custom homes, this four-bedroom, four-and-a-half-bath estate—with an additional office and private in-law suite—offers the perfect balance of elegance, comfort, and functionality.
From the moment you arrive, the 10’ custom iron front door makes a statement, opening into a home filled with natural light, soaring tray ceilings, and seashell stone flooring. The chef’s kitchen is both stunning and practical, featuring quartz countertops, a wolf 5-burner gas cooktop, ge profile appliances, a farmhouse sink, a hidden spice rack, pull-out steps, and a walk-in pantry. Every cabinet, every finish, has been designed with care.
An elevator connects you to the second-floor in-law suite, where guests can enjoy their own private living area, bedroom, bath, and balcony. For the ultimate sunset views, a spiral staircase leads to a third-story observation deck—an unrivaled vantage point over the canal.
The outdoor living is where this property truly shines. With coveted southern exposure, the heated saltwater pool and spa create the centerpiece of your private retreat, accented by fire and water bowls for dramatic ambiance. Two fully equipped outdoor kitchens—one under cover with dual refrigerators, sink, and hood fan, and the other beneath a tiki hut—make entertaining effortless. At the water’s edge, a 92x29 dock includes a 16, 000 lb lift and kayak pad, ready to launch you into adventure at a moment’s notice.
The master suite is a sanctuary in its own right, with dual vanities, a soaking tub, a walk-through shower, and a self-cleaning bidet. Every comfort has been considered, from electric storm shades to a hidden safe room, a whole-house fire sprinkler system, two reverse osmosis water systems, and a full-house generator. Hurricane-impact windows and doors, coupled with the home’s high, dry positioning, mean peace of mind even in storm season—this home has never flooded.
The oversized, three-car garage is air-conditioned with its own split unit, epoxy flooring, and insulated attic storage, home generator making it as functional as it is beautiful. A terracotta tile roof, wood staircases, and refined finishes throughout complete the home’s timeless elegance.
With world-class boating access in the heart of paradise, this is as luxurious as it gets. No detail has been overlooked, no expense spared. This residence is not simply move-in ready—it is the pinnacle of gulf-access luxury living, offering safety, sophistication, and a lifestyle without compromise.

$579,990 $990
- 4 Beds
- 3 Baths
- 2,127 SqFt
- $273/SqFt
House for sale in Cape Coral3341 SE 10th Pl, Cape Coral, FL 33904
Won't last!! Spacious screened-in pool home with a privacy fence and dual primary suites! Welcome to the paradise cove plan—a stunning, expansive retreat designed for comfort and elegance! This huge 4-bedroom, 3-bath home boasts two luxurious primary suites, making it perfect for multi-generational living or accommodating guests in style. He heart of the home is the gourmet kitchen, featuring soft-close, all-wood cabinetry, quartz countertops, stainless steel appliances, and an oversized walk-in pantry—a dream for any chef! The first primary suite is a private oasis, spacious enough for a king-size bed and a cozy seating area. Enjoy direct access to the lanai and pool, plus a spa-inspired ensuite with a freestanding soaking tub and separate shower. The second primary suite is equally impressive, offering a full bath that also serves as a convenient pool bath, along with a generous walk-in closet. Built by a trusted local builder, this home offers incredible value in cape coral with impact windows for added security and lower insurance costs, no flood zone offering peace of mind and savings, and a 10-year structural warranty for long-term confidence. This is the paradise cove plan.

$2,250,000 $160K
- 4 Beds
- 41/2 Baths
- 3,236 SqFt
- $695/SqFt
House for sale in Cape Coral4907 Santa Monica Ct, Cape Coral, FL 33904
Welcome to your luxury gulf access paradise! With 3236 sqft of interior living space this 4 bedroom, 2 offices, and 5 bathroom home is a perfect family retreat. The expansive kitchen features a remarkable 13-foot dual-tier island and top-of-the-line jenn-air appliances, including a refrigerator, cooktop, microwave/dual convection oven combo, and cappuccino maker. Quartz countertops and custom cabinetry complement the space. The living room impresses with 16-foot ceilings, a linear electric fireplace, and dual-cooled glass-walled wine coolers. The master suite boasts 12-foot ceilings, 2 walk-in closets, and a lavish master bath with dual sinks and a dual shower wet room with a soaking tub. A junior suite with its own bath adds to the allure. Outside, a saltwater pool and spa await, surrounded by travertine pavers, an outdoor kitchen, another linear electric fireplace, glass railings, and a custom wood lanai ceiling. A new dock with a spacious 12 x 12 tiki hut completes the outdoor oasis. The 3-car garage features glass panel garage doors, travertine tile floors, high ceilings, and side mount liftmaster openers. Additional features include led lighting throughout, a central vacuum system, speaker system, generator, hookup, electric window shades, security system, and hurricane-rated windows and doors. Enjoy easy access by boat to open water, restaurants, beaches, and the gulf of mexico, just minutes away.

$375,990
- 4 Beds
- 2 Baths
- 1,650 SqFt
- $228/SqFt
House for sale in Cape Coral624 27th St, Cape Coral, FL 33904
New build - impact resistant windows. Anticipated completion date is april 12th, 2024. The 1, 650-square-foot (air-conditioned) fairfield plan is an open-concept floor plan that includes four bedrooms, two bathrooms, and a two-car garage. The kitchen of the fairfield boasts many contemporary features, including upgraded 36” contemporary shaker-style cabinets, a large 8’ wide kitchen island with upgraded countertops, ge dishwasher, microwave, and range, and overlooks an expansive great room, making it the perfect plan for entertaining and day-to-day living. The great room and dining room feature beautiful tile-plank flooring and vaulted ceilings. The owner’s suite features a private bathroom, with a separate water-closet room, double-sink vanity, separate linen closet, and large walk-in closet. The three guest bedrooms share a separate bathroom. The fairfield also features a decorative brick paver driveway, a professionally designed landscaping package and irrigation system, and designer-selected paint colors, light, and plumbing fixtures.

$2,290,000 $100K
- 3 Beds
- 3 Baths
- 2,700 SqFt
- $848/SqFt
House for sale in Cape Coral5349 Bayshore Ave, Cape Coral, FL 33904
Discover waterfront luxury in cape coral's yacht club neighborhood. Seize the opportunity to own a rare waterfront masterpiece in the prestigious cape coral yacht club community. This newly completed, custom-built home is a testament to modern elegance, offering over 2, 700 sq. Ft. Of refined living space with 3 generously sized bedrooms, a private office, 3 luxurious bathrooms, and an expansive 3-car garage. From the moment you arrive, you’ll be captivated by unrivaled long water views stretching over half a mile of pristine waterways, offering gulf access in minutes. Thoughtfully designed and impeccably crafted, this home pairs sleek contemporary architecture with high-end finishes to create a sanctuary of sophistication and comfort. Step inside to find soaring ceilings, coffered accents, and a harmonious palette that sets a serene yet stylish tone. The open-concept kitchen, featuring premium appliances and elegant finishes, flows effortlessly into a light-filled living area and beyond to the outdoor haven. Here, 90-degree pocket sliding doors dissolve the boundaries between indoor and outdoor living, inviting you to the sprawling lanai, complete with a custom pool and spa, a generously sized patio, and a fully equipped outdoor kitchen—perfect for entertaining or serene personal retreat. The master suite is a sanctuary unto itself, boasting natural light, an oversized walk-in closet, and a spa-inspired bathroom. Two additional en-suite guest bedrooms ensure privacy and comfort, while the versatile office can be converted into a fourth bedroom to accommodate your needs. Outside, the property showcases a brand-new 10-foot panel seawall, and incredible resort style waterfront hardscape with ample room for your vessel. Situated on a wide, deep-water canal, this home offers effortless access to the gulf of mexico, making it a true boater's dream. This is more than a home; it’s a lifestyle defined by elegance, adventure, and relaxation. Whether hosting unforgettable gatherings or enjoying quiet waterfront evenings, this property delivers in every way. Make your dream of waterfront living a reality in this pinnacle of yacht club luxury.

$1,248,000
- 3 Beds
- 3 Baths
- 2,359 SqFt
- $529/SqFt
House for sale in Cape Coral1915 Everest Pkwy, Cape Coral, FL 33904
Direct, sailboat access! This stunning new construction home offers unparalleled luxury and convenience with direct gulf access. With three bedrooms, three bathrooms, and a spacious den, this residence is perfect for those seeking the ultimate blend of comfort and elegance. As you step inside, you'll be greeted by an open-concept floor plan designed to maximize space and natural light. The living area boasts modern finishes. Whether you're entertaining guests or enjoying a quiet evening in, this inviting space is sure to impress. The gourmet kitchen is a chef's delight, featuring premium appliances, sleek cabinetry, and ample counter space for meal preparation. From casual breakfasts to formal dinners, the adjacent dining area offers the perfect setting for every occasion. Retreat to the master suite, where luxury meets tranquility. This spacious haven boasts a walk-in closet and a spa-like ensuite bathroom complete with a soaking tub, dual vanities, and a walk-in shower. Two additional bedrooms provide comfort and privacy for family members or overnight guests, while the den offers versatility. With three full bathrooms, everyone enjoys their own space and convenience. Step outside to discover your own private paradise. The expansive lanai is ideal for outdoor living, featuring a covered seating area, a true outdoor kitchen, and a saltwater pool overlooking the canal. Spend your days lounging in the sun, or exploring the gulf waters just moments away. Located in the highly sought-after community of cape coral, this home offers the best of waterfront living. Enjoy easy access to boating, fishing, dining, and entertainment, all within minutes of your doorstep. Whether you're seeking a permanent residence or a vacation retreat, this exquisite property is sure to exceed your expectations. Don't miss your opportunity to own a piece of paradise in cape coral. Schedule your private showing today and start living the waterfront lifestyle you've always dreamed of!
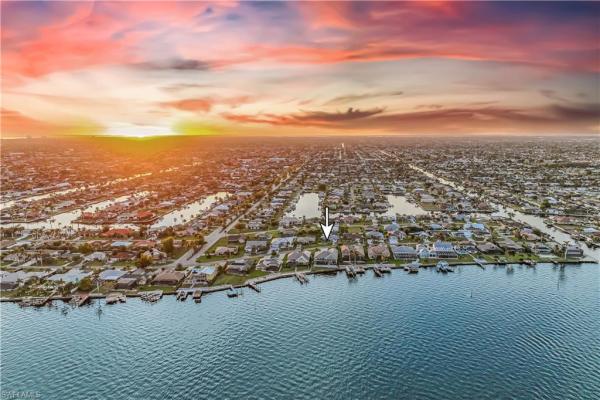
$3,895,000 $130K
- 4 Beds
- 41/2 Baths
- 3,426 SqFt
- $1,137/SqFt
House for sale in Cape Coral3339 22nd Pl, Cape Coral, FL 33904
Discover the epitome of luxury living in this exquisite new construction (2023) coastal contemporary masterpiece, perfectly situated along the stunning riverfront. Designed for the discerning homeowner and avid boater, this home offers breathtaking views that transform every moment into a picturesque escape.
As you step inside, you are welcomed by soaring 12 to 16-foot ceilings adorned with elegant knotty alder wood beams, complemented by rich american hickory hardwood floors that exude warmth and sophistication. The culinary enthusiast will revel in the chef’s dream kitchen, featuring state-of-the-art wolf appliances, a gas cooktop, and an expansive island topped with luxurious quartz surfaces, making it the ideal space for entertaining. A hidden door discreetly leads to a spacious butler's pantry, perfect for gourmet preparations.
This home boasts four opulent en-suite bedrooms, along with a convenient half bath for guests, ensuring comfort and privacy for all. Elegant tongue and groove southern pine wood ceiling inlays further enhance the home’s exquisite design.
Step outside to the breathtaking screened-in lanai, where panoramic views of the river create a serene backdrop for relaxation. This outdoor oasis is designed for entertainment, featuring a gourmet outdoor kitchen with a gas grill, a cozy gas fire pit, and a heated pool that beckons you to unwind. The harmonious elements of fire and water create an enchanting atmosphere, perfect for hosting gatherings or enjoying tranquil evenings under the stars.
This is more than just a home—it's a lifestyle destination that embodies luxury and comfort. Don't miss the opportunity to claim this warm and inviting masterpiece as your own!
1 - 29 of 50 Results
33904, FL Snapshot
1,490Active Inventory
0New Listings
$104K to $8.9MPrice Range
225Pending Sales
$340KMedian Closed Price
86Avg. Days On Market
Related Searches in 33904, FL
33904, FL Property Types
33904, FL Search by Bedroom Size
33904, FL Search by Sale Price Range
- Homes For Sale Below $200,000131
- Homes For Sale $200,000 - $300,000311
- Homes For Sale $300,000 - $400,000320
- Homes For Sale $400,000 - $500,000187
- Homes For Sale $500,000 - $600,000138
- Homes For Sale $600,000 - $700,000115
- Homes For Sale $700,000 - $800,00083
- Homes For Sale $800,000 - $900,00038
- Homes For Sale $900,000 - $1,000,00028
- Homes For Sale Over $1,000,000139
33904, FL Search by Rent Price Range
Local Realty Service Provided By: Hyperlocal Advisor. Information deemed reliable but not guaranteed. Information is provided, in part, by Greater Miami MLS & Beaches MLS. This information being provided is for consumer's personal, non-commercial use and may not be used for any other purpose other than to identify prospective properties consumers may be interested in purchasing.
Company | Legal | Social Media |
About Us | Privacy Policy | |
Press Room | Terms of Use | |
Blog | DMCA Notice | |
Contact Us | Accessibility |
Copyright © 2025 Subdivisions.com • All Rights Reserved • Made with ❤ in Miami, Florida.
