33904 Zip Code Real Estate For Sale
Results 29 of 52
Recommended
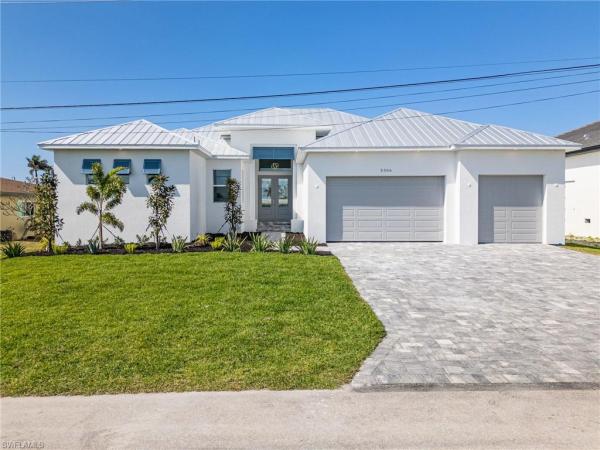
$1,900,000 $200K
- 4 Beds
- 31/2 Baths
- 2,920 SqFt
- $651/SqFt
House for sale in Cape Coral5306 Cobalt Ct, Cape Coral, FL 33904
Welcome to 5306 cobalt ct, an extraordinary waterfront estate situated in the prestigious cape coral yacht club. This modern masterpiece offers unparalleled luxury, an elite boating lifestyle, and the ultimate retreat to unwind and embrace the florida lifestyle. This property ensures peace of mind for years to come by exceeding the updated code requirements for elevation and seawall height. As you step inside, you’re greeted by sleek porcelain tile floors that flow seamlessly throughout the home. The open concept floor plan offers ample natural light, volume ceilings, and plenty of space to entertain guests. The chef’s kitchen is a statement of modern elegance, featuring stunning quartz countertops, high-end appliances, and an expansive island perfect for entertaining. The spacious lanai with desirable western rear exposure offers panoramic sunset views in a truly inspiring setting. Boaters will be thrilled with the 10, 000-pound boat lift coupled with unrestricted sailboat access, allowing you to go from your private dock to open water in just minutes. The heated saltwater pool and spa ensure comfort whether you're soaking in the spa after a day on the water or lounging by the pool under the warm sun, this outdoor space is designed for indulging in the florida lifestyle. The prestigious yacht club community is within close proximity to beaches, waterfront dining, and entertainment, all while being just minutes from downtown cape coral. This highly desirable location offers the perfect blend of exclusivity and convenience, making it a dream home for those who seek a vibrant coastal lifestyle in luxury style.
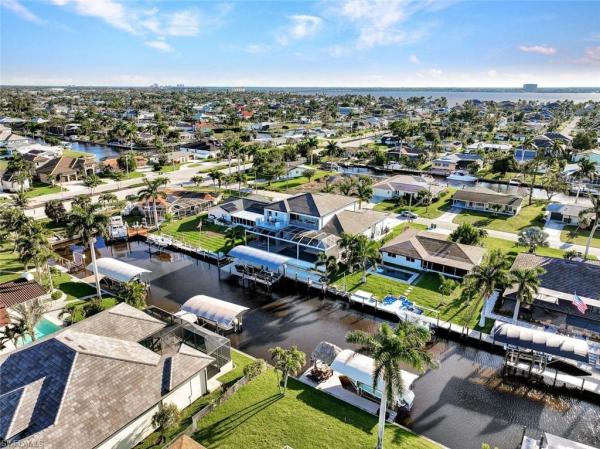
$2,490,000 $200K
- 4 Beds
- 41/2 Baths
- 3,812 SqFt
- $653/SqFt
House for sale in Cape Coral5610 De Soto Ct, Cape Coral, FL 33904
Stunning contemporary heated pool/spa home with 4 bedrooms, den/office & 4.5 baths with direct access to open water. This home is within walking distance to the beach & dining at the cape coral yacht club. Step inside to discover a bright and airy interior flooded with natural light, thanks to the abundance of windows throughout. The open-concept floor plan seamlessly connects the living, dining, and kitchen areas creating an ideal setting for gatherings with family and friends. This home was custom designed and your gourmet kitchen comes with level iv quart counters, ample soft close cabinets, beverage/coffee bar & a waterfall edge island area. Whether you're preparing a quick meal or hosting a dinner party, this space is sure to impress. The kitchen opens up to the living room that has 25 ft ceilings, encased floating bottle wine wall, custom backlit stone accent wall, floating staircase with solid quartz treads and glass railings plus 20' of disappearing impact sliders that lead to your beautifully screened pool/spa area. First floor master suite overlooks the pool & water and comes with a luxurious bath that has a separate walk in shower, jacuzzi tub, huge walk in custom closet and dual sink vanity. Generously appointed guest bedrooms each come w/uniquely designed coffered ceilings & indirect led lighting. Second master suite has a huge walk in tiled shower w/large tub and breathtaking views from your multiple waterfront balconies. Step outside to your own private oasis that has a resort style heated pool & spa area with fountains, jets & led lighting that can be controlled from your phone. This area is also accented with a contemporary wood ceiling, pool bath, outdoor kitchen w/granite breakfast bar, 2 tv's, fireplace & an outside shower. Whether you're sipping your morning coffee or hosting a barbecue, this outdoor area is your own slice of paradise. This home is also hurricane protected with impact windows, doors & remote controlled roll down hurricane screens for your outside patio area. A few extra features include a security camera system with a cloud app, new pool heater in 2026, tankless water heater, led lighting throughout & a whole home water softener & drinking water purification system. For the boaters there is an 80 ft captains walk, composite dock w/covered 25k lift & water/electric at the dock. Your boat ride to the river is approximately 5-6 minutes away which gives you quick access to ft myers, sanibel, cayo costa & captiva beaches. Conveniently located near shopping, dining & parks and offers the ultimate in florida living. Don't miss your chance to make this house your home sweet home. Schedule your private showing today and experience the best of florida living!

$1,990,000 $305K
- 3 Beds
- 3 Baths
- 3,040 SqFt
- $655/SqFt
House for sale in Cape Coral836 Miramar Ct, Cape Coral, FL 33904
Welcome to this extraordinary waterfront haven in the prestigious yacht club neighborhood, built in 2021. This exceptional gulf access home has plenty of high end features. Step inside this architectural masterpiece with an open floorplan adorned by breathtaking 12-foot coffered ceilings. This coastal gem boasts 3 bedrooms, an office, and 3 bathrooms, with coveted southern exposure. The kitchen is a culinary dream with its double waterfall islands, designer lighting, and meticulously crafted cabinetry. Retreat to the primary suite, complete with serene water views and a cozy sitting area. The spa-like bathroom invites you to unwind with floating vanities, a spacious walk-in shower, a luxurious tub, and a tranquil zen garden. The additional bedrooms are generously sized and thoughtfully designed, with access to a private sunrise deck for your morning coffee. The living space seamlessly merges with the outdoor oasis through a wall of pocketing sliding glass doors, revealing the stunning pool area. Here, you can bask in the sun poolside or relax under the expansive outdoor living space.
This is coastal luxury redefined – welcome to your new dream home.
Thinking of selling your property in 33904?

$1,875,000
- 3 Beds
- 21/2 Baths
- 2,852 SqFt
- $657/SqFt
House for sale in Cape Coral4226 SE 6th Pl, Cape Coral, FL 33904
“turnkey” takes on an entirely new meaning in this exceptional waterfront residence. With more than $300, 000 in owner upgrades, this home is truly move in ready—bring only your suitcase and start enjoying the luxury of gulf access living. Offering 3 bedrooms plus a den, a saltwater infinity edge pool, and a rare 4 car garage, this 3, 000 square foot home blends sophistication, comfort, and unmatched functionality. Waterfront excellence is just the beginning. Enjoy gulf access and three boat lifts—16, 000 lb with canopy, 12, 000 lb, and 10, 000 lb—perfect for everything from a sport boat to kayaks. All lifts were installed in 2024. Smart home living - the entire property is powered by a crestron home automation system, giving you control over security, camera’s, and audio/visual features, including wired access points throughout. Elegant interior designs are everywhere in this home. Enter through curved wrought iron doors into soaring 14’ coffered ceilings and beautifully curated designer finishes—tile flooring, beadboard accents, barn doors, and solid core interior doors. The floor plan maximizes livable space including a walk in pantry, coffee bar, and spacious laundry room. The kitchen is designed for both culinary excellence and gathering with loved ones. Highlights include an expansive center island, gas cooktop powered by a 150 lb propane tank, high-end miele appliances, insta-hot water and reverse osmosis system, plus custom cabinetry and a dedicated coffee bar. The main living area flows seamlessly from the kitchen. Enjoy views of the water and your stunning outdoor space from the family room as you enjoy your 98-inch television. Need to relax or retire for the evening? The split bedroom layout ensures privacy, and each suite features its own mini split ac system for personalized comfort. All bathrooms include comfort height toilets with bidet and auto flush systems. The primary suite is a retreat of its own, offering volume ceilings, a spa inspired bathroom with a walk around shower and soaking tub, and a large designer walk in closet with natural light. The outdoor space is an entertainer’s dream. Multiple seating and dining areas overlook the infinity edge pool and waterfront. Here you’ll enjoy a double napoleon gas grill, infrared sauna, a pool bath just steps away, and the gas fire pit for evening relaxation. Don’t forget about the 4 car garage which is climate controlled with two mini split ac units, epoxy flooring, custom tool cabinetry, a utility sink, and a large storage closet. The home also includes a 2016 roof, 2024 ac and mini split systems, impact windows and doors, electric storm smart screens on the lanai, whole house portable generator which can run all the mini-splits should the power go out. This stunning property redefines “turnkey” with thoughtful upgrades, luxurious finishes, and every amenity needed for effortless waterfront living. You are now home!
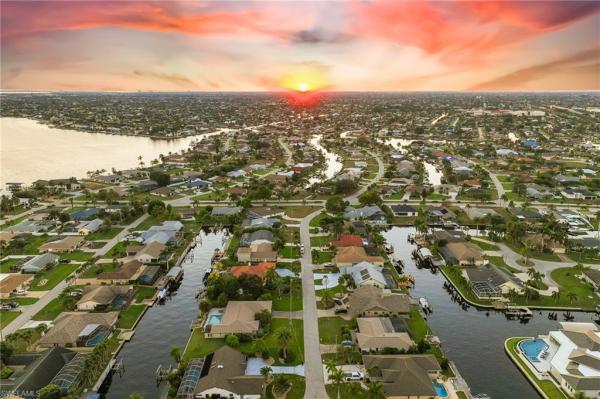
$1,299,900
- 3 Beds
- 2 Baths
- 1,973 SqFt
- $659/SqFt
House for sale in Cape Coral2318 SE 27th St #, Cape Coral, FL 33904
Introducing a rare and exceptional triple-lot masterpiece with direct gulf access! Experience the pinnacle of sophisticated coastal living in this beautifully reinvented floridian escape, ideally situated in the highly coveted gold coast estates. Crafted for the refined homeowner and enthusiastic boater, this residence showcases one of the most desirable south-facing exposures—just minutes from open water—offering effortless gulf access and sun-drenched outdoor living.
Step inside to a stunning blend of luxury and comfort, where soaring ceilings and marble-inspired porcelain floors flow gracefully through sunlit, open-concept spaces. Newly updated with brand-new quartz countertops, premium appliances, and modern cabinetry, the chef’s kitchen provides the perfect balance of elegance and function. A dedicated kitchen slider seamlessly connects indoor culinary spaces with the outdoors, encouraging year-round dining and effortless entertaining.
The expansive living room, enriched by walls of glass and sliders, transitions flawlessly onto a gorgeous paved lanai and pool deck. Here, a freshly tiled, heated pool and spa are embraced by lush, professionally curated tropical landscaping, establishing a serene, resort-style ambience. Along the side of the home, a spacious newly paved entertainment terrace provides the perfect space for grilling, gathering, and enjoying the coastal breeze.
The master suite offers a peaceful retreat, accentuated by beautiful windows that welcome soft sunlight and frame picturesque water views. The spa-inspired ensuite showcases a freestanding soaking tub, a walk-in shower, and dual vanities—creating a refined oasis dedicated to comfort and relaxation.
For boating enthusiasts, the waterfront amenities are truly exceptional. In addition to expansive composite decking stretching across much of the 125’ seawall, the property includes a 15, 000 lb boat lift and a 7, 000 lb boat lift, providing unmatched versatility and convenience for multiple vessels.
This home is enhanced by a collection of premium upgrades that elevate both luxury and functionality:
*electric shutters for peace of mind
*electric blinds and plantation shutters for refined, effortless light control
*surround sound (sonos) and tvs with bose audio for immersive entertainment
*under-lighting in the fascia for stunning nighttime ambiance
*epoxy-finished three-car garage with backyard access
*avocado and mango trees, adding charm and fresh tropical flavor to the landscape
*new pavers surrounding the back and sides of the home for pristine presentation and durability
set on a fully fenced triple lot and surrounded by vibrant tropical foliage, this property exudes privacy, beauty, and coastal sophistication. Pairing convenience with tranquility, it sits moments from essential amenities while maintaining the serene ambiance of waterfront living. Set up your private viewing today, and embrace the elevated lifestyle of true gulf coast living today!
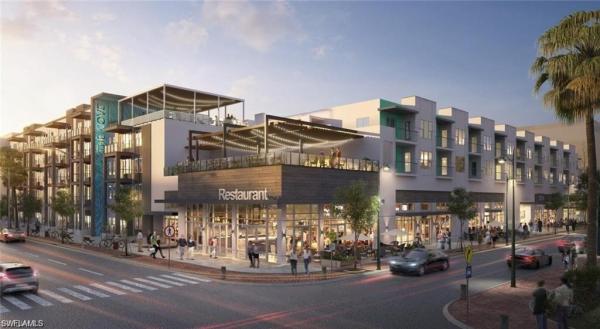
$1,799,900 $100K
- 4 Beds
- 4 Baths
- 2,722 SqFt
- $661/SqFt
House for sale in Cape Coral5130 Atlantic Ct, Cape Coral, FL 33904
Direct gulf access home for sale in cape coral’s highly desirable yacht club area. Located near cape coral’s beach, waterfront dining, shopping, and the newest developments in the city, this modern luxury home offers the perfect blend of coastal living and contemporary design. Built high and dry with premium construction and energy-efficient materials, this stylish residence comes loaded with upgrades and features ideal for florida living. Step inside to soaring volume ceilings with custom tray details and panoramic water views through an entire wall of sliding glass doors. This single-level 2, 722 square foot waterfront home features 4 beds and 4 full baths with ideal western exposure for stunning sunsets and sunlight over the pool. The open great room design is perfect for entertaining, featuring a designer coffered ceiling and 90-degree pocketing slides that blend indoor and outdoor spaces. The gourmet kitchen is highlighted by a massive quartz island with waterfall edges, a professional-grade refrigerator and freezer, bosch appliances, white shaker cabinetry, and a separate wet bar or coffee bar with floating shelves and a wine cooler. Enjoy 2 master suites, each featuring high ceilings, stunning water views, pool access, and spa-inspired bathrooms with soaking tubs, dual vanities, and walk-in showers. Two additional guest bedrooms and bathrooms ensure comfort and privacy for family and guests. The outdoor living area is a private oasis featuring a large, heated pool and an infinity-edge spa, both surrounded by an elegant paver deck.
The picture window screen enclosure offers unobstructed water views, while the spacious under-truss lanai features a full outdoor kitchen, dining space, and lounge area, perfect for entertaining. Boaters will love the direct access with no bridges or restrictions, providing quick access to open water, sanibel, and the gulf of america. The property features a wraparound composite dock with a lift, canopy, and fish cleaning station for enjoying the best of southwest florida boating and fishing. This cape coral waterfront home features hurricane-impact windows and doors, bonus motorized shutters in the back, and energy-efficient construction, providing enhanced security and lower insurance costs. Offered furnished and move-in ready. Strong airbnb clientele and consistent short-term rental bookings while generating excellent rental income. Offset the expenses of owning a luxury home and allow your florida property to help pay for your vacations. Whether used as a personal retreat, seasonal residence, or high-performing investment property, this home offers flexibility and income potential. Beach boating and luxury. Located moments from new bimini square, the cove, slipaway, and the yacht club’s revitalized marina and expanded beach, this residence offers unmatched proximity to cape coral’s most exciting waterfront dining, entertainment, and boating destinations, with more on the way!

$1,999,900
- 4 Beds
- 41/2 Baths
- 3,015 SqFt
- $663/SqFt
House for sale in Cape Coral5333 Majestic Ct, Cape Coral, FL 33904
New construction with direct sailboat gulf access in the cape coral yacht club. 2025 luxury waterfront estate designed for boaters and coastal living. Located in the heart of the highly sought-after yacht club district near cape coral’s only beach, this modern residence offers true direct sailboat gulf access with fast, no-bridge boating to the caloosahatchee river, sanibel, captiva, and the gulf of america. Offering 3, 015 sf and over 5, 700 total sf, this 4-bed plus office waterfront home features 4 private en-suite bathrooms, a dedicated office, and a three-car garage. Designed for both full-time residents and luxury seasonal buyers, the open concept floor plan showcases 15.4-foot coffered ceilings, 10-foot impact glass sliders, expansive water views, and seamless indoor outdoor living. The great room is awe-inspiring with large-format tile flooring, a designer feature wall with a fireplace, and zero-corner disappearing sliders. Over $100, 000 in premium upgrades elevate this home above comparable new construction in cape coral. The chef’s kitchen includes custom cabinetry, a waterfall island, a luxury appliance package, a pot filler, a hidden butler’s pantry, and a built-in bar area ideal for entertaining or wine storage. The dining space captures views through a dramatic bay window. The primary suite offers a true five-star retreat experience, featuring tray ceilings, pendant lighting, french doors to the lanai, dual vanities, and a walk-in shower. A vip waterfront guest suite functions perfectly as a 2nd master. Outdoor living defines the gulf access lifestyle. Enjoy a custom heated saltwater pool with sunshelf, led lighting, nearly 700 square feet of covered lanai, and summer kitchen. Built to current 2024 and 2025 construction standards with an elevated foundation approximately 1.5 feet higher than prior builds, hurricane impact windows and doors, and flat tile roof construction, this home provides enhanced storm protection & potential insurance advantages. What truly sets this property apart is its location within cape coral’s most dynamic waterfront redevelopment corridor. The transformational yacht club beach and marina renovation will introduce new resort-style pools, expanded marina facilities, waterfront dining, boutique retail, and community gathering spaces. Just minutes away, the cove at 47th - downtown cape coral’s walkable dining and entertainment district, featuring oak & stone, rooftop bar, aqua seafood & steaks, big nick’s bbq, and seed & bean market. Bimini square, a landmark mixed-use waterfront development, includes bimini basin seafood & cocktails, house of omelets, boutique retail, and lee health medical facilities. The area is designed as a true live-work-play! With tarpon point marina, the westin cape coral resort, palmetto pines country club, and coral oaks golf course all nearby, this home places you at the center of boating, dining, entertainment, and growth.
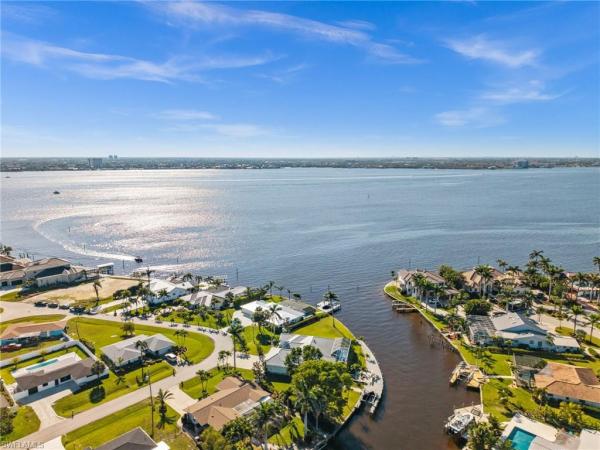
$1,375,000 $25K
- 4 Beds
- 3 Baths
- 2,071 SqFt
- $664/SqFt
House for sale in Cape Coral1600 Edith Esplanade, Cape Coral, FL 33904
Welcome to 1600 edith esplanade, where breathtaking panoramic views of the caloosahatchee river take center stage. This stunning south-facing riverfront home offers 116 feet of direct river frontage for an unbeatable waterfront lifestyle, with wide open vistas visible from nearly every room. Enjoy the florida lifestyle to the fullest from the expansive screened lanai, complete with a heated pool and spa, a bar area with fridge and tv, and plenty of space for outdoor dining and lounging. The picture window screens showcase the endless water views, making every sunset unforgettable.
Inside, this beautifully remodeled home features tile flooring throughout and a modern kitchen with quartz countertops, a dramatic waterfall edge, tile backsplash, and stainless steel appliances. The open layout blends style and function, perfect for both entertaining and everyday living. The master suite is a true retreat with its own sliders out to the pool area and a luxurious ensuite bath with a glass-walled, tiled shower.
The second bedroom also enjoys private access to the lanai and pool through two sets of sliding glass doors at the corner of the room—maximizing natural light and waterfront views and creating a bright and airy feel, making this space perfect for guests or a secondary suite. It also features a spacious changing room offering additional sitting or dressing space.
The third bedroom is a junior suite, complete with its own full bathroom—ideal for guests seeking privacy and comfort.
The property also includes a 13, 000-lb boat lift, a large dock with ample seating, lush tropical landscaping, stamped concrete driveway, a metal roof, and a 2-car garage with an additional 10x20 storage area and extra parking on the side of the house. With 4 bedrooms and 3 full baths, this home is as practical as it is picturesque—ideal for full-time living, a luxurious vacation escape, or as an income-producing vacation property. This home is currently in a successful vacation rental program.
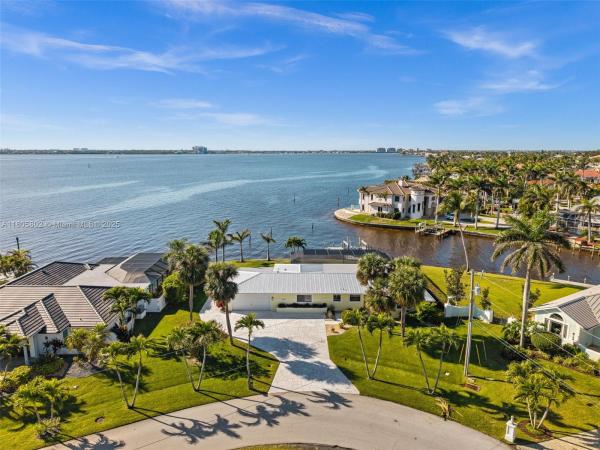
$1,375,000 $25K
- 4 Beds
- 3 Baths
- 2,071 SqFt
- $664/SqFt
House for sale in Cape Coral1600 Edith Esplanade, Cape Coral, FL 33904
Welcome to 1600 edith esplanade, where panoramic caloosahatchee river views define the sw florida lifestyle. This south-facing, riverfront home has 116 ft of direct water frontage with unobstructed views from nearly every room. The screened lanai features a heated pool, spa, bar w fridge and tv. Inside, enjoy a modern open layout with tile flooring, quartz countertops, waterfall island, and stainless appliances. The primary suite offers lanai access and a spa-like bath. Guest suites include private baths and sliders to the pool. A 13, 000-lb boat lift, large dock, lush landscaping, metal roof, 2-car garage with 10x20 storage, and extra side parking round out this dream property. 4 beds, 3 full baths—ideal for full-time living, a luxury getaway, or a proven income-producing vacation rental.

$2,490,000 $110K
- 4 Beds
- 41/2 Baths
- 3,652 SqFt
- $682/SqFt
House for sale in Cape Coral4944 Sorrento Ct, Cape Coral, FL 33904
Waterfront luxury & direct gulf access in minutes! Custom yacht club home featuring fully furnished 4 bed 4.5 bath and 3 car garage on a tipple lot. Luxury & sustainability with a brand new $200k tesla roof built to sustain high wind speeds, 25 yr warranty, and produces energy and income! Peace of mind & incredible efficiency. European designed home balancing modern architecture throughout 3652 living space, travertine flooring, large open living room, and modern kitchen featuring bosch appliances. Indoor and outdoor seamless flow through large pocket impact sliders & windows. 900 sf master suite w/ water views, luxurious bathroom, walk-in closets, open shower, tub, and “private garden” outdoor shower. All rooms have king bed, full suite bath and closet. Relax by the 42" heated saltwater infinity edge-pool with a waterfall feature. Nearly 1, 800 sf patio! With travertine deck & entertainment space, seating, and sunbathing. Outdoor kitchen, wood ceilings, hidden storm shutters, outdoor shower, and surround sound! Boaters 100 ft captains walk dock w/ wrap around deck, canopy, lift up to 33” boat. Lush landscaping & lighting. Digital 2 zone a/c and integrated 14 sonos surround sound.

$1,495,000
- 3 Beds
- 21/2 Baths
- 2,190 SqFt
- $683/SqFt
House for sale in Cape Coral5380 Delano Ct, Cape Coral, FL 33904
Located in the prestigious yacht club community, this exceptional single-family home, crafted by custom luxury builder aubuchon homes, epitomizes waterfront luxury living. Step through the custom front doors and become enchanted by the wide water views. Boasting an open floor plan, the home invites seamless indoor-outdoor living with 90-degree sliders that effortlessly expand the living space onto the sprawling covered lanai.
Entertain in style on the extended lanai, offering ample room for gatherings and relaxation while enjoying *southern exposure* and sun on the sparkling pool all day long. Bask in the sun on lounge chairs or host guests with ease, thanks to the additional seating area. The screen enclosure was replaced in 2023 and panaramic screens installed to take further advantage of the incredible views. The well designed layout features a split floor plan, with the primary bedroom sanctuary on one side and guest rooms on the other, ensuring privacy and comfort for all.
For boating enthusiasts, this home is a dream come true. Situated just minutes from the river, with quick access to the gulf, embark on endless adventures exploring the captivating islands of sanibel, captiva, cayo costa, boca grande, fort myers beach, and beyond.
Dock your vessel with ease at the private trex dock, complete with a 20, 000-pound lift, ensuring convenient access to the water for fishing, cruising, or simply enjoying the serene waterfront lifestyle. Whether you're a seasoned sailor or a weekend cruiser, this home offers unparalleled opportunities to immerse yourself in the beauty of southwest florida's coastal living.
Noteworthy among its many amenities is the air-conditioned storage space in the garage, providing practical convenience for storing belongings in a climate-controlled environment and manabloc plumbing. This property is truly one-of-a-kind, offering unparalleled waterfront living in a coveted location with quick, direct access to the river. A new tile look metal roof was installed in 2023. This home has it all. Experience the epitome of luxury living – schedule your private viewing today and witness the allure of this remarkable home firsthand.
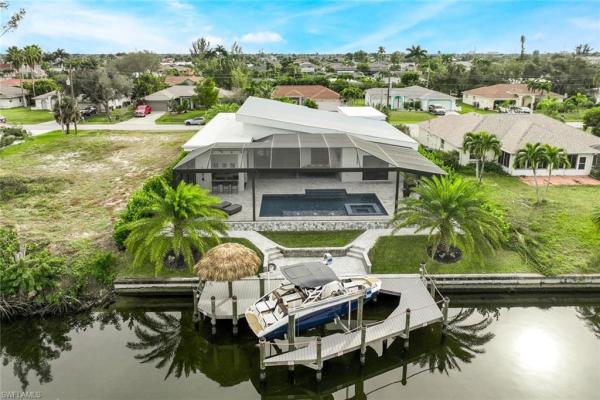
$1,795,000
- 3 Beds
- 3 Baths
- 2,600 SqFt
- $690/SqFt
House for sale in Cape Coral215 SE 28th Ter, Cape Coral, FL 33904
Modern architectural masterpiece built in 2023. This impressive prime waterfront home on oversized lot offers 2, 600 sq.Ft of luxury. State of the art kitchen with exceptional high end appliances and pantry. 2 master suite bedrooms with en suite bathrooms offer the owner and guest’s uncompromised elegance. The 3rd bedroom has a separate bath with shower/tub. Designer lighting completes the elegant atmosphere. Oversized 3 car garage offers plenty of space for the car enthusiast. Step into the massive lanai with luxury outdoor kitchen and oversized heated pool & spa, screen enclosure with picture window. Boaters will love the composite dock with tiki hut that will accommodate a boat up to 13, 000 pounds. Enjoy the scenic boat ride to the river and open waters. Impact windows and doors provide peace of mind. Don’t miss this opportunity for waterfront living at its finest.

$1,999,000 $101K
- 4 Beds
- 21/2 Baths
- 2,883 SqFt
- $693/SqFt
House for sale in Cape Coral5058 Saxony Ct, Cape Coral, FL 33904
Wow! Must see! *welcome to your waterfront paradise* this stunning, exotic, high-end, custom-built masterpiece embodies elegance and contemporary charm thru out & is located in the prestigious bimini basin area of cape coral. Prepare to be mesmerized by breathtaking western sunsets and unparalleled waterfront views from this meticulously maintained property located on 200 feet of intersecting canals. Boaters, pack up a cooler & lower your boat with ease from the 40k lb covered lift complete w/ composite captain's walk-round dock, tiki bar & enjoy direct river to gulf access w/ no bridges just minutes away! This fabulous, furnished, waterfront property offers the ultimate in boating convenience for a day of sightseeing, fishing, island hopping or off for a fabulous beach day to enjoy food & drink at sunny ft. Myers beach, captiva or cabbage key. Step into your outdoor oasis within the newly installed 2024 "clear view" screened lanai, featuring a large, heated, salt-water infinity pool with an aqua link system, sun-drenched shelf for luxurious tanning, tranquil in-ground jacuzzi spa & custom outdoor kitchen w/ high bar complete with a full-size refrigerator, gas grill, high-capacity ice maker, captivating fire feature, tv & outdoor shower area. The grandeur continues as you enter this fabulous property through the ornate, metal double entry doors into the expansive great room, showcasing a striking stone accent wall w/ floating wood shelves & complemented by a wall of 90-degree "disappearing" glass sliders offering panoramic water views. Entertaining is a delight in this fabulous, open, split 4 bedroom floor plan complete with an expansive, separate, water-view living space, formal dining area & wine / liquor foyer w/ wet bar. Indulge your culinary passions in the chef's gourmet kitchen, featuring large, custom real wood cabinets, high-end stainless steel appliances, island prep station, granite countertops, breakfast low bar, & large pantry. Every detail has been carefully considered, from the gorgeous primary bedroom w/ en-suite bath & pool access to the designer coffered tray ceilings to the custom crown molding to the exquisite light fixtures and to the exotic tile floors. Additional property upgrades include: 2023 tile roof ~ 2022 ac system ~ custom window treatments ~ electric hurricane sun screens ~ water treatment system ~ wifi controlled security system ~ spacious laundry room with large cabinets & wash tub + much, much more. Situated in a safe, serene, peaceful cul-de-sac, the property also boasts an impressive stone paved driveway w/ deep, spacious three-car garage + ample space for extra storage & work area. This "move-in ready" waterfront estate home offers the perfect blend of luxury, comfort & is conveniently located near fabulous restaurants, shopping, services, etc. ***investors - perfect for high-end airbnb rental property $$$ ~ checkout both matterport 3d virtual & aerial drone video tours~

$2,250,000 $160K
- 4 Beds
- 41/2 Baths
- 3,236 SqFt
- $695/SqFt
House for sale in Cape Coral4907 Santa Monica Ct, Cape Coral, FL 33904
Welcome to your luxury gulf access paradise! With 3236 sqft of interior living space this 4 bedroom, 2 offices, and 5 bathroom home is a perfect family retreat. The expansive kitchen features a remarkable 13-foot dual-tier island and top-of-the-line jenn-air appliances, including a refrigerator, cooktop, microwave/dual convection oven combo, and cappuccino maker. Quartz countertops and custom cabinetry complement the space. The living room impresses with 16-foot ceilings, a linear electric fireplace, and dual-cooled glass-walled wine coolers. The master suite boasts 12-foot ceilings, 2 walk-in closets, and a lavish master bath with dual sinks and a dual shower wet room with a soaking tub. A junior suite with its own bath adds to the allure. Outside, a saltwater pool and spa await, surrounded by travertine pavers, an outdoor kitchen, another linear electric fireplace, glass railings, and a custom wood lanai ceiling. A new dock with a spacious 12 x 12 tiki hut completes the outdoor oasis. The 3-car garage features glass panel garage doors, travertine tile floors, high ceilings, and side mount liftmaster openers. Additional features include led lighting throughout, a central vacuum system, speaker system, generator, hookup, electric window shades, security system, and hurricane-rated windows and doors. Enjoy easy access by boat to open water, restaurants, beaches, and the gulf of mexico, just minutes away.
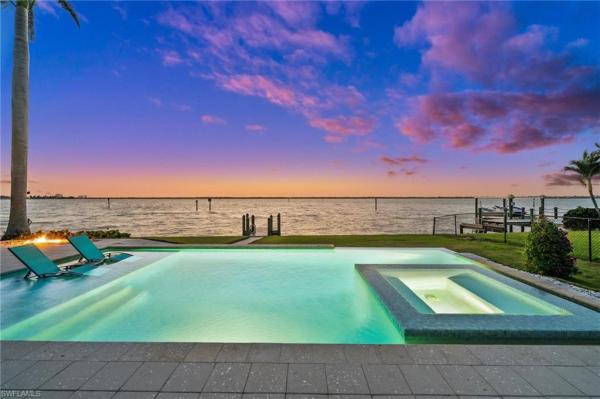
$1,570,000
- 4 Beds
- 3 Baths
- 2,257 SqFt
- $696/SqFt
House for sale in Cape Coral3305 SE 22nd Pl #, Cape Coral, FL 33904
Breathtaking panoramic views of the river take center stage from this amazing river front property. Home has never flooded and has transferrable flood insurance policy (now $3100/year). Located in the prestigious and quiet palaco grande neighborhood. Convenient to everything in the cape or ft myers since it's just over a mile from the midpoint veterans bridge and veterans pkwy. By boat, you're just minutes to the gulf. Solar panels (paid for) provide cheap energy averaging $64/month, powering both home and owners' 2 electric vehicles. When you walk in the front door you will immediately be drawn to the spectacular views of the river. Remodeled with the latest finishes to provide an open, bright and airy environment. $200k renovation plus new pool and spa. Almost everything in the home is new. The gorgeous oversized vanishing edge saltwater pool/hot tub with romantic led lights. Extra touches like "rain drop" glass doors. Blue tooth controls on many items. Widened driveway. Beautiful pavers including "artistic" brand sea shell pavers on pool deck. A detailed features list is available.

$2,699,900 $101K
- 5 Beds
- 4 Baths
- 3,826 SqFt
- $706/SqFt
House for sale in Yacht Club558 Coral Dr, Cape Coral, FL 33904
Stunning riverfront home in the yacht club. Panoramic water views await you from this newer 2015 home featuring 3, 826 sf and 5 bedrooms 4 full bathrooms, and a 3 car garage. The best materials used, travertine & wood flooring, high ceilings, impact windows & doors, and breathtaking views throughout. Rare - southern exposure for the most daytime sunlight on the pool and looks down the length of the river versus just across it. Few streets have a big view like this on the river. Open living room with coffered ceilings & sliders overlooking the river. Kitchen with dark cabinets, stainless appliances, and gorgeous dining space. First floor master suite - wake up each morning to endless water views! Large guest bedrooms w/ en-suites. 2nd master suite upstairs w/ private balcony along with a 2nd guest bedroom which could also be a theater room, office, 5th bedroom, or home gym. Home features 3 bed 2 bath down stairs and 2 bed 1 bath upstairs. Modern pool with sun ledge, hot tub, and waterside deck space! Few streets have a big view like this on the river. Impact windows, additional electric storm screens remote operated in back, brand new tile roof, new dock, 14k boat lift, new pool cage, fresh landscaping. Offered turnkey - furnished - most interior from west elm & patio set from lafuma (handcrafted in france). No water from ian, just some exterior damage that was all repaired or replaced promptly. A remarkable home located near cape coral's only beach, dining, and shopping! Located in the highly desirable cape coral yacht club. Buy with confidence knowing the home has been appraised and inspected - home passed both with flying colors. Opportunity knocks to purchase a stunning new home with big water views (rare for the yacht club). The yacht club is located within a 5 mile radius of 3 large projects: bimini square, the cove at 47th, and all new yacht club offering more shopping, restaurants, lee heath facility, and more. Watch your investment grow while enjoying all the new amenities coming into the yacht club area or cape coral.

$1,550,000
- 4 Beds
- 3 Baths
- 2,193 SqFt
- $707/SqFt
House for sale in Cape Coral2515 20th Ave, Cape Coral, FL 33904
Welcome to this stunning aubuchon home situated on an oversized lot providing additional yard space, at the end of a serene cul-de-sac, offering the perfect retreat for boating enthusiasts. Boasting direct sailboat access (no bridges) only minutes to open water, this newer build home features an oversized captains walk with tiki, and not one, but two boat lifts, each capable of accommodating 17, 000 and 40, 000 pound vessels!
Step inside and be greeted by the elegance of impact windows and doors, providing both security and tranquility. The pocket sliders seamlessly blend indoor and outdoor living, leading you to the screened lanai and pool area, complete with picture window screens. Whether you're hosting a summer barbecue or simply enjoying a quiet evening by the pool, this space is perfect for all your entertaining needs.
This home is tastefully decorated and being sold turnkey, so you can move right in and start enjoying the southwest florida lifestyle. Custom window treatments and blinds add a touch of sophistication to every room. The primary bedroom features two walk-in closets, providing ample storage space. The primary bath boasts dual sinks, a separate soaking tub, and a shower, creating a luxurious oasis.
The oversized kitchen island is a chef's dream, perfect for preparing meals and entertaining guests. With quartz countertops and black stainless appliances, this kitchen is as beautiful as it is functional. This home also offers three bathrooms, to include a pool bath, ensuring convenience for both residents and guests alike.
Additional features of this home include a three-car garage for all your storage needs, volume ceilings that enhance the spaciousness of every room, and a summer kitchen perfect for outdoor cooking and dining. Never fall short on ice with the maxx ice deluxe ice maker, a bonus for those hot summer days.
Don't wait to make this dream home yours. Schedule a showing today and experience the luxury and comfort this beautiful home has to offer!

$850,000 $25K
- 3 Beds
- 2 Baths
- 1,200 SqFt
- $708/SqFt
House for sale in Cape Coral5015 Sorrento Ct, Cape Coral, FL 33904
Build on this lot - no bridges gulf access and quick (10-12 min) river access then on to the gulf and beaches! This is based on lot value - intersecting canal views and no bridges / sail boat access to the river in a few minutes! Build your dream home here! Check it out - not many lots like this (if any) on the market.** owner may consider financing. This is one of the lowest priced lots with close access to the river and on intersecting canals!
This property is valued for it's land, location, views and sailboat gulf access and is an ideal location to build your dream home!
Incredible sunrise water views!
Imagine waking up to breathtaking sunrises overlooking intersecting canals, with unrestricted sailboat access to the open water. This seldom available and highly desirable, east-facing (incredible sunrises) lot in the highly desirable sw cape coral offers the perfect canvas to build your dream waterfront home.
Here, you can:
* step onto your boat and navigate directly to the river, then on to the sparkling gulf beaches and endless fishing opportunities - no bridges to slow you down.
* fish off your dock!
* savor captivating sunrises from your expansive deck, overlooking the vibrant waterway.
* enjoy easy access to downtown cape coral, with its bustling shopping, dining, and entertainment scene. And the soon to be completed slipaway marina, bar and food truck park will contribute to the florida lifestyle!
* explore nearby attractions like the cove, the cape yacht club, and the exciting bimini basin project. The cape yacht club will be an incredible venue when completed!
* benefit from convenient proximity to both punta gorda and ft myers airports.
* this lot is truly a beautiful location, ready for your dream home to come to life.
* watch the cape christmas boat parade from your back yard! Typically over 100 decorated boats!
With its unparalleled location, stunning views, and direct gulf access, it's an opportunity you won't want to miss!
Don't just dream about waterfront living - make it your reality / build your perfect oasis on this exceptional piece of land to build your dream home!
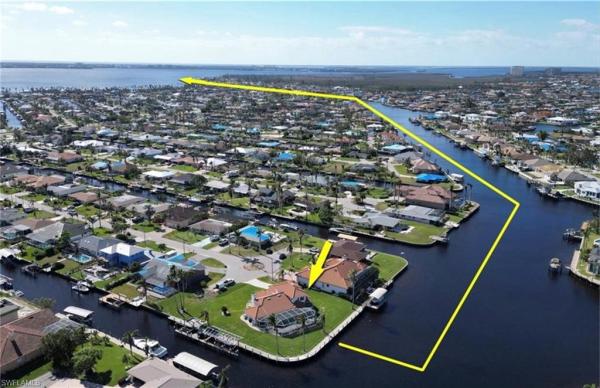
$1,999,999 $190K
- 4 Beds
- 3 Baths
- 2,822 SqFt
- $709/SqFt
House for sale in Yacht Club5211 Tamiami Ct, Cape Coral, FL 33904
A rare direct gulf access gem awaits you!
Step into luxury waterfront living in this stunning 4-bedroom, 3-bathroom, 2-story masterpiece nestled on a prime triple corner lot with direct gulf access in minutes! Boasting an impressive 297 feet of captains walk, this home is a boater's dream and the ultimate entertainer’s haven.
As you walk through the grand entry doors, your eyes will be captivated by breathtaking water views, enhanced by the elegance of versailles-patterned chiseled travertine marble floors in the main living area. Experience the perfect blend of luxury and comfort in this stunning home. The walls, beautifully adorned with custom venetian plaster infused with marble dust, exude sophistication and create an upscale ambiance. Adding to the allure, the bedrooms feature hand-scraped, distressed hardwood floors that bring warmth, charm, and timeless character to the space. This home seamlessly combines elegance with inviting details, offering a truly exceptional living experience.
The chef’s kitchen is a culinary dream! Featuring a 48" 5-star dual fuel range and hood, a massive 66" stainless steel side-by-side refrigerator, and a center island with under-cabinet lighting, this space is designed for both practicality and wow-factor. The finishing touches, including custom blown glass fixtures, elevate the home’s artistic appeal—from the dining room’s centerpiece to the dramatic chandelier in the stairwell leading to the lavish main bedroom suite.
Relax in your private oasis with a heated pool and spa or step out onto the expansive lanai, protected by hurricane-impact glass and kevlar automated shutters. The property also boasts a state-of-the-art 20, 000 lb 4-motor e-drive dolphin boat lift (raised 5 feet) with a 10, 000 lb boat lift, complete with a gem remote—perfect for showcasing your prized watercraft.
Located in cape coral’s prestigious yacht club area, this home overlooks the tranquil bimini basin, offering unmatched water frontage and effortless access to the gulf of mexico. This home is turnkey ready, and is a must be seen to truly appreciate its grandeur and unbeatable value.
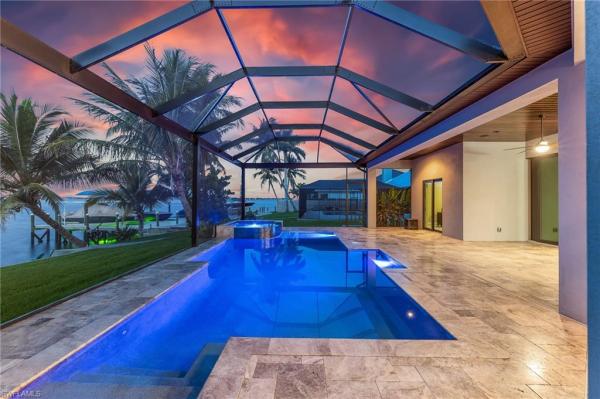
$1,899,500 $50K
- 4 Beds
- 3 Baths
- 2,654 SqFt
- $716/SqFt
House for sale in Cape Coral2506 28th St, Cape Coral, FL 33904
Experience waterfront living at its finest in this impeccably maintained, like-new custom home with panoramic views overlooking 1.5 miles of open river. Perfectly situated in a prime location with southeastern exposure, this property offers both luxury and comfort in a resort-style setting!
Step through the impressive 8-ft double doors into a naturally light-filled, open-concept great room with soaring coffered ceilings, tile flooring throughout, and dramatic 10-ft corner pocket sliders that fully retract for a seamless indoor-outdoor living experience. The expansive lanai and custom saltwater pool/spa area are truly an entertainer’s dream heated with gas, and complete with pentair automation, programmable led lighting, and a full outdoor kitchen with built-in grill—all framed by a panoramic screen enclosure that showcases breathtaking sunrises over the river.
The heart of the home is a chef’s dream kitchen, featuring a large center island, gas cooktop, tons of storage with soft-close custom cabinetry, and a massive walk-in pantry. Entertain with ease in the elegant indoor bar area, complete with wine cooler and 200-bottle wine storage.
The luxurious master suite is a private retreat with riverviews from your oversized whirlpool tub, a walk-in double shower, and spa-like finishes throughout. Every detail of this home has been thoughtfully designed—from the surround sound system, cat-6 cabling, and whole-home surge protection, to the four wall-mounted big screen tvs and indoor laundry room with built-in ironing board and tub sink.
Car enthusiasts will love the climate-controlled 1, 000 sqft garage, capable of housing up to four vehicles comfortably. The gorgeous tropically landscaped yard features exotic palms and fruit trees, with a newer (2016) seawall, and a spacious concrete dock—ready for your waterfront adventures!
Additional highlights include: 250-gallon propane tank, six-zone audio system, pocketed and 90-degree sliders for open-air living, and easy access to fort myers via the midpoint bridge.
This rare riverfront gem offers the perfect blend of luxury, functionality, and natural beauty. Whether you’re seeking a serene retreat or an entertainer’s paradise, this home delivers on every level. Don’t miss your opportunity to own a slice of paradise—schedule your private showing today!

$3,000,000
- 4 Beds
- 4 Baths
- 4,156 SqFt
- $722/SqFt
House for sale in Cape Coral3141 22nd Pl, Cape Coral, FL 33904
**one of cape coral's most exceptional residences** seize this unparalleled opportunity to reside in a home of remarkable distinction, situated directly along the caloosahatchee river with 265 feet of waterfront. This property merges three lots to form an expansive compound of approximately .34 acres, encompassing 4, 156 square feet of opulent living space. The impressive 40-foot cathedral ceiling in the living room serves as a breathtaking focal point that must be experienced in person to fully appreciate its beauty. The living room also features exquisite solid wood accents and a cozy wood-burning fireplace, adding to its charm. Every room in this magnificent residence offers captivating river views and direct access to the patio, ideal for al fresco dining with sweeping vistas of the caloosahatchee river. This home artfully blends character with refined design, showcasing four bedrooms (including two master suites), a den, three full bathrooms, and ample living and entertaining areas, all thoughtfully designed for grand-scale gatherings. The gourmet kitchen is a chef's paradise, equipped with top-tier wolf appliances, custom cabinetry, and a spacious island that is perfect for both culinary creations and socializing. Whether hosting an elegant dinner party or enjoying a quiet evening at home, this space seamlessly combines style and practicality. With its unmatched location, distinctive design, and exceptional amenities, this residence stands as a true icon in southwest florida real estate. This is a once-in-a-lifetime property not to be missed.

$1,789,000 $60K
- 4 Beds
- 3 Baths
- 2,445 SqFt
- $732/SqFt
House for sale in Cape Coral5222 Seminole Ct, Cape Coral, FL 33904
Open house friday 4/5 from 3pm-6pm and saturday 4/6 11am-2pm! Motivated seller sold turnkey. This stunning 4 bed/3 bath pool home sits on a direct gulf access canal lot, just minutes to the caloosahatchee river and every boater's dream! This home boasts an open floor plan concept with an abundance of natural light. Upon entry, you will be met by 12ft ceilings leading you into the great room perfect for entertaining. A gourmet kitchen featuring stainless-steel appliances, quartz countertops, tiled backsplash and plenty of cabinet/counter space. Enjoy a meal on the oversized island, or a more formal sit down in its adjoining dining nook. This split floorplan gives the owners suite the ultimate privacy located on the opposite side of the kitchen. Tray ceilings, large separate closets, tiled walkthrough shower and oversized soaker tub for ultimate relaxation. 3 additional bedrooms are great size for guests and family, with plenty of closet space throughout the entire home! Outside you will enjoy your private oasis. The oversized lanai allows you to relax in the sun or shade with plenty of seating space. Complete with a heated saltwater pool, spa, and outdoor kitchen protected by electric storm shutters. It also has a 14k lb boatlift with captains walk. Don't miss your opportunity, schedule your own private tour today!
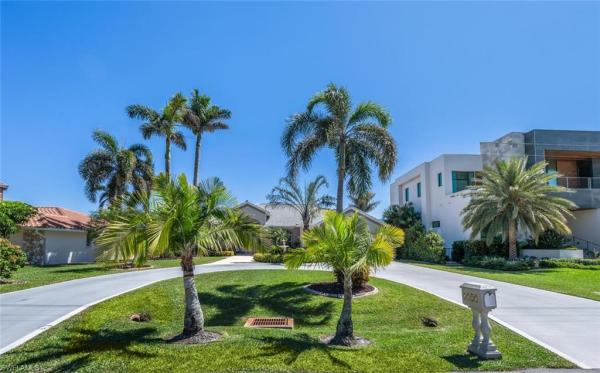
$1,750,000
- 3 Beds
- 21/2 Baths
- 2,383 SqFt
- $734/SqFt
House for sale in Cape Coral5727 Riverside Dr, Cape Coral, FL 33904
This stunning riverfront home is located on a quiet, residential street in the much sought-after yacht club area of cape coral. This 3 bed + den, 2-1/2 bath house sits on a double lot w/unobstructed, panoramic views of the one-mile-wide caloosahatchee river. A new tile roof, a 3-tier water fountain, a circular drive and stamped concrete complete the curb appeal of this majestic estate home. The moment you walk thru the front door you are struck by the towering ceilings & breathtaking river views from the massive great room which has a wall of pocket sliding glass doors providing you w/the opportunity to combine indoor & outdoor living spaces seamlessly. Off the great room is an open den w/views of the river. In fact, almost every room in the home captures this peaceful & relaxing sight as well as the spectacular sunrises! The large owner's suite takes up the entire left side of the house for total privacy w/sliders leading out to the lanai to enjoy the river. The spacious owner's ensuite bathroom includes a double shower, large walk-in closet, garden tub & dual sinks. This split bedroom plan has two additional bedrooms located on the opposite side of the home that share a bathroom w/dual sinks. The gourmet kitchen is a dream layout w/new granite countertops, tile backsplash & all new stainless-steel appliances. Cook in the kitchen, sit at the breakfast bar or at the dining room table & reap the benefits of the same exhilarating river views. The new substantially built 1200 sq foot screened lanai w/picture screen provides comfort in any weather. Entertain your guests under the covered space & by the newly refurbished 30x15, 8800-gallon saltwater pool w/solar & electric heat. You will enjoy countless hours lounging on the captain's walk watching birds, dolphins, manatee searching for food & boats sailing by along the protected no wake shoreline. A two & a half car garage w/new electric garage door & epoxy floor provides ample storage space. You & your pet, if you have one, will enjoy the decorative fenced-in backyard. The meticulously manicured, lush landscape is the envy of this friendly riverfront neighborhood. There are many extras that come with this house: tile & luxury vinyl flooring throughout, water softener & reverse osmosis systems, new gutters & downspouts, ac (2024) and more! This home is a short 13-minute walk from the cape coral yacht club & beach which is undergoing a multi-million-dollar renovation project. It includes an expanded beach, two new pools, a newly constructed restaurant, a protected marina w/boat docks & a gas pump on the pier. The location is stellar w/plenty of places to shop, eat & enjoy the florida sunshine only minutes away! Don’t miss the opportunity to call this magnificent riverfront residence your primary home! Also, perfect as a vacation rental or second home!
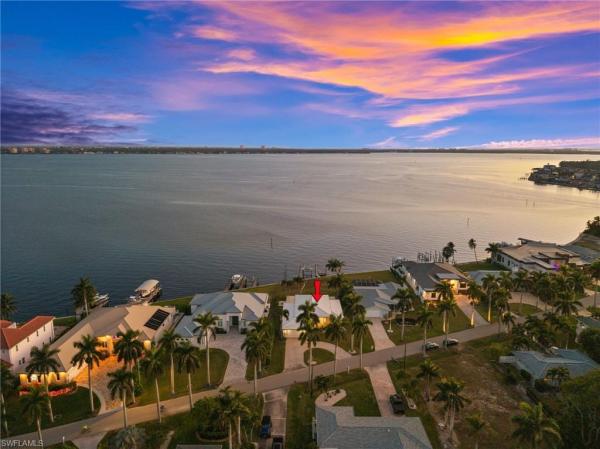
$1,680,000 $70K
- 3 Beds
- 2 Baths
- 2,276 SqFt
- $738/SqFt
House for sale in Cape Coral264 Bayshore Dr, Cape Coral, FL 33904
Southern exposure riverfront home on an oversized lot with a multimillion dollar view! Welcome to 264 bayshore drive, a rare direct riverfront property located near cape coral’s highly desirable yacht club area. Positioned on an oversized lot with approximately 88 feet of caloosahatchee river frontage and approximately 200 feet of depth, this home offers wide, unobstructed water views, breathtaking sunsets, and direct sailboat gulf access with no bridges. Southern exposure enhances the outdoor spaces and water views, while a new seawall installed after hurricane ian adds long-term value and peace of mind. Boaters will appreciate the two docks and boat lift, making this an exceptional waterfront offering. Seller financing available!
The home features 3 bedrooms, 2 bathrooms, and over 2, 200 square feet of living space with soaring ceilings exceeding 12 feet in the living room, dining area, and kitchen. Inside, tile flooring and crown molding run throughout, complemented by a spacious open kitchen with granite countertops and a walk-in pantry. Two sets of pocketing sliding glass doors with full-length transom windows create a seamless indoor-outdoor connection and flood the home with natural light. The primary suite is generously sized with sliding doors to the pool area, two walk-in closets, and a large en-suite bath with dual vanities, a jetted tub, and a separate shower.
Outdoors features a heated pool and spa surrounded by a beautiful travertine patio, all overlooking the river. The home does not have a pool cage, allowing for unobstructed views, but is equipped with electric roll-down screens at the rear and accordion shutters for storm protection. Additional features include a tile roof, paver circular driveway, and a quiet street with no through traffic. Offered fully furnished and turnkey, the property is currently part of a successful vacation rental program. Whether enjoyed as-is, continued as an income-producing rental, or envisioned as a future custom riverfront estate, this is a prime opportunity to own one of the most sought-after riverfront locations in cape coral.
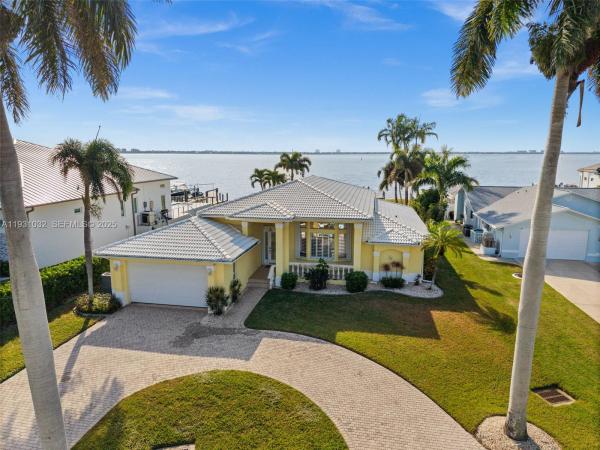
$1,680,000 $70K
- 3 Beds
- 2 Baths
- 2,276 SqFt
- $738/SqFt
House for sale in Cape Coral264 Bayshore Dr, Cape Coral, FL 33904
Southern exposure riverfront home on an oversized lot with a multimillion dollar view! This direct riverfront property is near cape coral’s yacht club area. Southern exposure on an oversized lot with 88 feet of caloosahatchee river frontage and approx 200 feet of depth, with wide, unobstructed water views and direct sailboat gulf access with no bridges. New seawall installed after hurricane ian. Boaters will appreciate the two docks and boat lift. The home features 3 br, 2 ba, and over 2, 200 square feet of living space with 12+ foot ceilings in the main living area. Tile flooring and crown molding run throughout. Open kitchen with granite countertops and walk-in pantry. Two sets of pocketing sliding glass doors with full-length transom windows flood the home with natural light. The primary suite is generously sized with sliding doors to the pool area, two walk-in closets, and a large en-suite bath with dual vanities, a jetted tub, and a separate shower. Outdoors features a heated pool and spa surrounded by a beautiful travertine patio, all overlooking the river. The home does not have a pool cage, allowing for unobstructed views, but is equipped with electric roll-down screens at the rear and accordion shutters for storm protection. Offered fully furnished and turnkey, the property is currently part of a successful vacation rental program. This is a prime opportunity to own one of the most sought-after riverfront locations in cape coral.Seller financing available!

$1,350,000
- 3 Beds
- 2 Baths
- 1,826 SqFt
- $739/SqFt
House for sale in Cape Coral5701 Riverside Dr, Cape Coral, FL 33904
Welcome to this stunning waterfront home located in cape coral, fl. Nestled on riverside drive, breathtaking views and direct access to the caloosahatchee river. With its spacious layout, the home features a well-appointed kitchen, inviting living areas, and expansive windows that capture the serene surroundings. Enjoy outdoor living with a private pool, lush landscaping, and a large patio appropriate for entertaining. This residence promises a tranquil and luxurious lifestyle.

$2,350,000 $225K
- 5 Beds
- 4 Baths
- 3,150 SqFt
- $746/SqFt
House for sale in Savona3623 21st Pl, Cape Coral, FL 33904
Luxury riverfront living at its finest!
Discover unparalleled elegance in this custom-built riverfront home, perfectly situated on an expansive oversized lot with breathtaking water views. This 4-bedroom, 4-bathroom + den residence offers direct sailboat access and a seamless blend of luxury and functionality.
Designed for ultimate relaxation, the outdoor oasis features a custom-heated infinity-edge pool with a sun shelf and state-of-the-art automation. Inside, the great room impresses with soaring tray ceilings and massive 10-foot disappearing sliders that showcase panoramic waterfront views.
The gourmet kitchen is a chef’s dream, boasting granite countertops, a spacious 5x8 ft island with a built-in wine cooler, and premium finishes. This home is built for comfort and security with hurricane-impact windows and doors, solid core doors, crown molding, tile floors, top-tier plantation shutters, remote-controlled window coverings, and solar panels.
Retreat to the luxurious master suite with a spa-like bath featuring a soaking tub and carrera marble countertops. Upstairs, a second master suite opens to a spacious covered open-air deck—ideal for entertaining.
Additional highlights include a hot tub, oversized high-ceiling 3-car garage, newer elevated seawall, composite tangent dock with a 16k boat lift, and two jet ski lifts.
Experience resort-style living in this exceptional waterfront masterpiece!

$5,490,000
- 6 Beds
- 41/2 Baths
- 7,306 SqFt
- $751/SqFt
House for sale in Cape Coral1908 SE 33rd Ter, Cape Coral, FL 33904
Introducing a truly one-of-a-kind waterfront compound where modern luxury living meets unmatched storage, recreation, security, and boating capabilities. Rarely does a property offer this level of versatility — featuring a stunning primary residence, a separate showroom-style garage capable of accommodating up to 19 vehicles, an exceptional dock system with four boat lifts rated at approximately 4, 500 lb, 16, 000 lb, 28, 000 lb, and 30, 000 lb, and a fully upgraded security system with extensive coverage and dramatic nighttime lighting. The main home showcases contemporary coastal design with an expansive open-concept layout built for both everyday comfort and effortless entertaining. The great room centers around a custom media wall with linear fireplace and flows seamlessly into a chef’s kitchen featuring a massive waterfall island, sleek cabinetry, premium appliances, and designer lighting. The spacious primary suite offers a private retreat with a spa-like bath, while additional bedrooms provide comfortable accommodations for family and guests. A resort-style screened lanai with pool, spa, and covered seating areas completes the home’s indoor-outdoor lifestyle. The detached garage structure is truly extraordinary — a collector’s dream with soaring ceilings, professional-grade lifts, and showroom-quality finishes. Above, a fully finished upper level includes a spacious living area with full kitchen, bar, and two bedrooms, creating ideal guest quarters, extended-family accommodations, or a private retreat separate from the main home.
Outside, beautifully landscaped grounds feature expansive paver walkways, maintenance-free turf areas, and multiple waterfront seating spaces. The substantial dock system and covered gathering areas make entertaining effortless, while the advanced security features and strategically designed exterior lighting provide both peace of mind and a stunning presence after dark. This is more than a home — it is a private waterfront estate designed for those who want it all: luxury living, serious garage space, premier boating facilities, enhanced security, and a lifestyle few properties can offer.
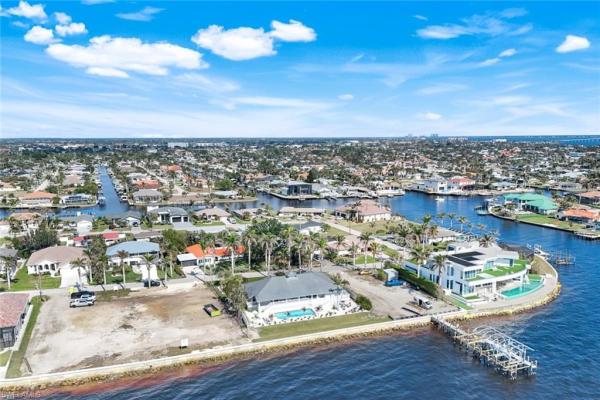
$2,229,950 $280K
- 3 Beds
- 21/2 Baths
- 2,927 SqFt
- $762/SqFt
House for sale in Yacht Club656 Coral Dr, Cape Coral, FL 33904
The view of a lifetime!! Southern exposure river front living at its finest! This beautiful fl design wrap around deck home arguably has the best river view in town! Am or pm does not matter continuous sun on pool deck /water views bright light all day results. From porpoises on the hunt! And pelicans diving in the sunset this home and location amazing! Renovations updates completed; the rear balcony/lani area sprawls the width of the home. Extra storage in the garage and much more!!
1 - 29 of 52 Results
33904, FL Snapshot
1,514Active Inventory
0New Listings
$104K to $8.3MPrice Range
246Pending Sales
$342.6KMedian Closed Price
90Avg. Days On Market
Related Searches in 33904, FL
Local Realty Service Provided By: Hyperlocal Advisor. Information deemed reliable but not guaranteed. Information is provided, in part, by Greater Miami MLS & Beaches MLS. This information being provided is for consumer's personal, non-commercial use and may not be used for any other purpose other than to identify prospective properties consumers may be interested in purchasing.
Copyright © 2026 Subdivisions.com • All Rights Reserved • Made with ❤ in Miami, Florida.
