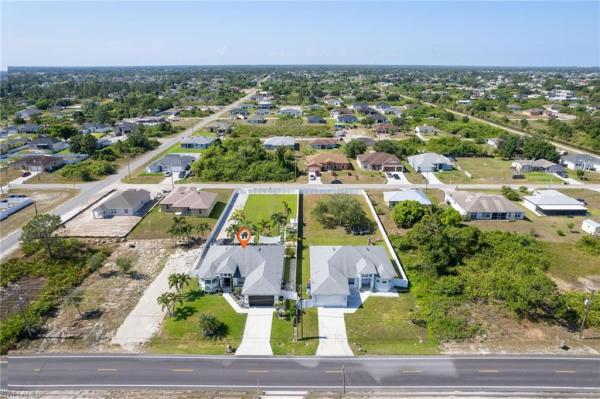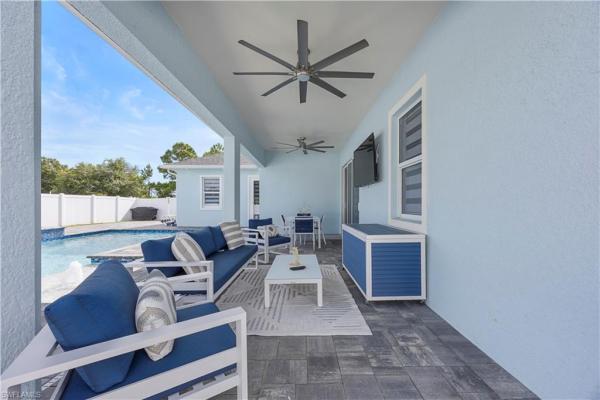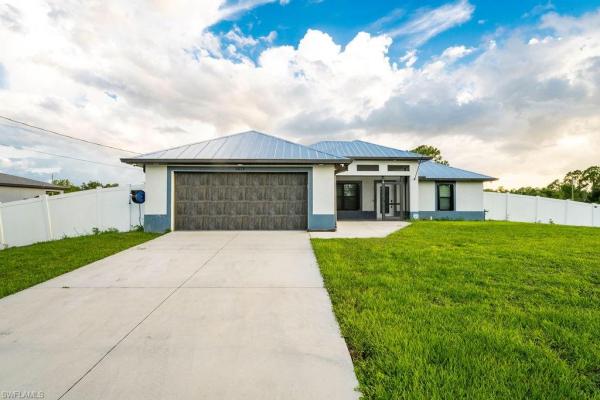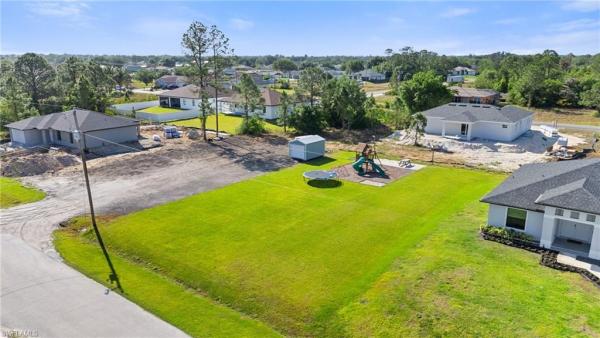33976 Zip Code Real Estate For Sale
Lee County | Updated
Results 9 of 9
Recommended

$545,000
- 6 Beds
- 6 Baths
- 3,534 SqFt
- $154/SqFt
House for sale2724 3rd St SW, Lehigh Acres, FL 33976
Welcome to this beautiful and spacious 7-bedroom, 6-bathroom estate home situated on a desirable corner lot in lehigh acres, surrounded by mature oak trees and fruit trees that create a private, park like setting.
This impressive residence offers generous living space with a versatile floor plan ideal for large families, multi-generational living, or those who love to entertain. Enjoy oversized bedrooms, multiple living areas, abundant natural light throughout and a spacious wrap around porch.
This property's lush landscaping provides shade and tranquility, while the expansive yard offers endless possibilities for a pool, garden, or outdoor entertaining oasis. The corner lot location adds privacy and curb appeal, with plenty of space for parking and storage.
Conveniently located near shopping, schools, dining, and major roadways, and just 25 minutes to rsw airport. This rare opportunity combines space, comfort, and natural beauty in one exceptional home. Don't miss your chance to own one of lehigh acres' most unique properties - a true retreat with room to grow.

$529,000 $10K
- 3 Beds
- 3 Baths
- 2,503 SqFt
- $211/SqFt
House for sale in Lehigh Acres Residential3712 SW 8th St, Lehigh Acres, FL 33976
New construction single-family home offers 2, 503 square feet under air, totaling 3, 394 square feet, featuring 3 spacious bedrooms, 3 bathrooms, and a versatile den. Everything you need including a master suite with his-and-her walk-in closets, dual sinks, a walk-in shower, and a separate soaking tub. Enjoy the open lanai with an outdoor kitchen and a sleek 3-panel sliding door. The gourmet kitchen boasts a spacious island, stunning quartz countertops, modern white cabinets, and kitchen appliances included. Additional features include a walk-in pantry, laundry room, a 2-car garage, and a beautifully sodded home-site with lush st. Augustine grass and a multi-phase automatic sprinkler system.

$539,000
- 4 Beds
- 2 Baths
- 2,406 SqFt
- $224/SqFt
House for sale3609 8th St SW, Lehigh Acres, FL 33976
Modern comfort meets outdoor paradise – built in 2019
welcome to this beautifully designed 4-bedroom, 2-bath home offering the perfect blend of contemporary style and exceptional outdoor living. From the moment you arrive, you’ll love the clean architectural lines, fresh landscaping, and striking curb appeal.Inside, the open-concept floor plan features tile flooring throughout and a seamless flow ideal for both everyday living and entertaining. The kitchen is equipped with stainless steel appliances and overlooks the expansive backyard, creating a bright and connected gathering space.The primary suite is truly oversized, offering room for a private sitting area. The spa-inspired en-suite bath features a stunning walk-through shower, dual vanities, and separate his-and-hers closets for maximum comfort and convenience.Step outside and experience your own private retreat. Situated on a fully fenced half-acre lot, the backyard is a showstopper — complete with an extended paver patio, custom shade sails, and a gazebo area perfect for relaxing or hosting gatherings. There’s even a dedicated gravel drive along the side for additional parking, recreational vehicles, or boats. With this much space, there’s still plenty of room to add a pool and create your dream outdoor oasis.If you’ve been searching for modern construction, generous space, and an entertainer’s backyard — this is the one.
READY TO SELL?

$550,000
- 4 Beds
- 2 Baths
- 2,278 SqFt
- $241/SqFt
House for sale3305 5th St SW, Lehigh Acres, FL 33976
Beautiful property situated on a spacious half-acre lot, fully fenced for privacy and comfort. This home features 4 bedrooms and 2 bathrooms, offering generous interior spaces with large, well-proportioned bedrooms designed for both comfort and functionality. Enjoy a private pool, perfect for relaxation and entertaining. The property includes convenient side access on both sides, ideal for trucks, trailers, or additional use. A standout feature is the expansive terrace, providing an excellent space for outdoor gatherings and enjoyment. An exceptional opportunity for those seeking space, versatility, and comfort.

$505,000
- 4 Beds
- 3 Baths
- 1,960 SqFt
- $258/SqFt
House for sale in Lehigh Acres Residential4018 SW 5th St, Lehigh Acres, FL 33976
Welcome to your dream oasis! This breathtaking 4-bedroom, 3-bathroom modern new construction home is a masterpiece of contemporary elegance. As you enter, the open-concept living area captivates with lavish gold accents that gleam against sleek finishes, creating a stunning backdrop for entertaining. The gourmet kitchen, equipped with state-of-the-art appliances and a spacious island, invites culinary adventures. The luxurious master suite features custom cabinetry in every closet, providing an organized haven for your wardrobe. Step outside to discover an outdoor kitchen, complete with a gas stovetop and inviting seating, perfect for unforgettable gatherings under the stars. This home is a thrilling blend of style, sophistication, and comfort, designed to elevate your lifestyle to new heights!

$535,000 $25K
- 3 Beds
- 3 Baths
- 2,071 SqFt
- $258/SqFt
House for sale in Lehigh Acres Residential3110 SW 47th St, Lehigh Acres, FL 33976
Step into modern luxury with this fully customized home that feels like brand-new construction. Featuring 3-bedroom plus 2 dens, 3-bathroom. Every detail has been thoughtfully designed and meticulously cared for, offering both elegance and functionality.
Inside, the open-concept layout is enhanced by impact windows and doors, 89 smart lights throughout the home controlled with alexa, and an embedded yamaha surround sound system with five ceiling speakers in the living room. The living room showcases a custom tv wall accommodating up to 85", retractable sliding glass doors that open fully to the lanai, and electronic blinds for added convenience.
The chef’s kitchen is a true centerpiece, boasting an oversized quartz island with wireless charging outlets, floor-to-ceiling custom cabinetry, a deep hidden pantry, bespoke smart appliances with customizable panels, and a touch and voice-controlled faucet paired with a 32” stainless steel sink. Bathrooms feature quartz countertops, motion-operated led mirrors, delta stainless hardware, and in the primary suite, a deep soaking tub and custom closet system.
Outdoor living is just as impressive with a heated pool featuring a smart lighting and pump system, a paved backyard, a lanai with bluetooth ceiling speakers, and a seamless flow between indoor and outdoor spaces. The home also includes a patterned concrete and grass driveway, sprinkler system, two mango trees, and a marble dolphin sculpture valued at $15k.
Smart-home enthusiasts will appreciate the nest thermostat, pre-wired internet and cable throughout, an ethernet switch with backup power, and an extensive surveillance system with 11 cameras that allows for real-time viewing and up to 30 days of recording. The ring camera operates separately from the surveillance system and requires its own app and subscription, and the total of 11 cameras includes both the ring and the smart garage camera. Additional upgrades include a smart garage system with camera, impact-rated garage door, external generator hookup, and a whole-house reverse osmosis water system.
Practical features such as a retractable attic ladder, a concrete side path for garage and bin access, and remote-controlled fans in all rooms complete the thoughtful design.
This is more than a home, it’s a lifestyle, blending luxury, technology, and comfort in one extraordinary package.

$559,000
- 4 Beds
- 2 Baths
- 2,044 SqFt
- $273/SqFt
House for sale3613 39th St SW #, Lehigh Acres, FL 33976
Welcome to your private oasis! Nestled on a quiet dead-end corner lot along a peaceful canal, this impressive 4-bedroom, 2-bathroom pool-home offers over 2, 044 sqft under air on a fully fenced half-acre lot. Combining space, privacy, and modern luxury. With three separate driveways, there’s room for guests, boats, rvs, or future additions. Step inside to a freshly painted interior featuring elegant porcelain tile throughout, glass closet doors, and an open layout that radiates comfort and style. The kitchen is outfitted with brand-new, top-of-the-line samsung appliances, and a samsung washer and dryer in the dedicated laundry area. Enjoy year-round outdoor living with a screened-in lanai and heated saltwater pool. Ideal for entertaining or relaxing. Additional highlights include a 2023 metal roof, security camera system, and automatic irrigation system for low-maintenance living. This home checks every box for those seeking comfort, functionality, and serenity. This property is completely furnished, and furniture is negotiable. This property is currently active as an air bnb, with a great generating income flow. Look no further and schedule your private showing before it's gone! Sellers are motivated!

$599,000
- 4 Beds
- 2 Baths
- 2,163 SqFt
- $277/SqFt
House for sale4017 SW 7th St, Lehigh Acres, FL 33976
Welcome to your ultimate dream lifestyle in lehigh acres! Nestled on a peaceful, private cul-de-sac, this stunning fully-furnished home sits on a spacious one-acre lot, offering the perfect blend of privacy and convenience. Step inside to discover beautifully styled interiors designed for modern comfort and effortless living. Enjoy endless family fun with your very own backyard playground, and stay active without leaving home, thanks to the fully-equipped personal gym in your garage. Just a five-minute drive brings you to lavita bistro, a vibrant hotspot serving cuban cuisine, sushi, pizza, ice cream, and more—a true neighborhood gem! Experience the rare combination of tranquil suburban living with unmatched convenience, making this property a unique find in lehigh acres. Your new home awaits!

$550,000
- 4 Beds
- 3 Baths
- 1,917 SqFt
- $287/SqFt
House for sale in Lehigh Acres Residential3416 SW 2nd St, Lehigh Acres, FL 33976
Beautiful house, with 4 bedrooms 3 bathrooms, tile floors, outside kitchen, located in a nice area in lehigh acres fl
33976, FL Snapshot
1,062Active Inventory
1New Listings
$110K to $599KPrice Range
188Pending Sales
$325.6KMedian Closed Price
44Avg. Days On Market
Related Searches in 33976, FL
Local Realty Service Provided By: Hyperlocal Advisor. Information deemed reliable but not guaranteed. Information is provided, in part, by Greater Miami MLS & Beaches MLS. This information being provided is for consumer's personal, non-commercial use and may not be used for any other purpose other than to identify prospective properties consumers may be interested in purchasing.
Copyright © 2026 Subdivisions.com • All Rights Reserved • Made with ❤ in Miami, Florida.
