33990 Zip Code Real Estate For Sale
Lee County | Updated
Results 29 of 71
Newest First
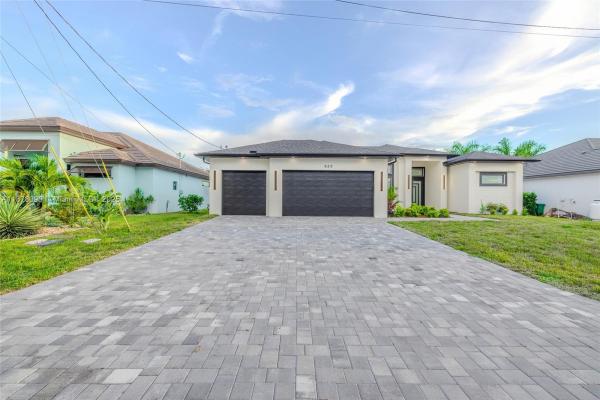
$599,999 $46K
- 4 Beds
- 3 Baths
- 2,156 SqFt
- $278/SqFt
House for sale920 SE 5th Ter, Cape Coral, FL 33990
Luxury waterfront new construction home in cape coral, price reduced, this one won't last. This stunning 4-bedrooms, 3-bathroom residence with 3, 295 sq. Ft. Total offering the perfect blend of elegance, comfort, and florida waterfront living. Has been custom built to perfection with meticulous attention to detail, thoughtful design, and numerous luxurious upgrades throughout. High tray ceilings with open concept design that integrates the living, dining, and kitchen areas. Easy access to del prado, santa barbara, pine island rd, and veterans pkwy. Just minutes from some of southwest florida's most beautiful beaches- ideal for consistent income and long-term value. Strong airbnb investment opportunity.

$470,000 $10K
- 3 Beds
- 2 Baths
- 1,869 SqFt
- $251/SqFt
House for sale in Cape Coral909 4th Pl, Cape Coral, FL 33990
Assessment paid in full!!! Impact windows and doors and automatic irrigation system. Plenty room for pool and much more. I can tell you many things about this property but come and find them for yourself.
Don't miss the opportunity to own this beautiful property, owner motivated!!!!

$478,000 $30K
- 4 Beds
- 2 Baths
- 2,330 SqFt
- $205/SqFt
House for sale in Cape Coral410 1st Ter, Cape Coral, FL 33990
Open, light, bright...Come feel at home! Quiet dead end rd location, southern rear exposure. Beautiful, open, 2, 330 floor plan with loads of upgrades! 4 bed / 2 bath / 2 car garage, 8" x 24" plank tile throughout, granite throughout, stainless steel, 5' tiled master shower with glass frameless door, 1' step-up tray ceiling in master bedroom, french glass doors leading out to 23' x 8' covered lanai, irrigation system, , 25 year dimensional roof shingles, thermal double pane windows, excellent 1/2/10 year warranty. Majority of closing costs paid if using one of our many preferred lenders. Flood insurance not required - zone x. Canal frontage w new concrete seawall. Assessments paid. ***mls listing data subject to errors & omissions**price & availability subject to change without notice**
We can help
Sell Faster
For Top Dollar
With The Best Terms

$429,900 $30K
- 4 Beds
- 2 Baths
- 1,980 SqFt
- $217/SqFt
House for sale in Cape Coral402 7th St, Cape Coral, FL 33990
This home is co! The islamorada is a spacious oasis located in the desirable area of south cape coral. This new-construction home hosts 4 bedrooms and 2 full bathrooms, as well as an abundance of living space and a plethora of luxury upgrades. Stainless steel whirlpool® appliances including a refrigerator with ice maker, spacious quartz or granite countertops, 42” upper cabinets with crown molding, an undermount kitchen sink, moen® faucets, a convenient outlet with usb charging capability, paver driveway, impact resistant windows and doors and an attached two-car garage with a wi-fi-enabled garage door opener. The islamorada showcases a master suite with a walk-in closet and a double-sink vanity. In addition, residents living in cape coral will enjoy convenient access to the best shopping, dining and entertainment around.

$363,990 $3K
- 4 Beds
- 2 Baths
- 1,650 SqFt
- $221/SqFt
House for sale in Cape Coral148 6th St, Cape Coral, FL 33990
New build complete - move-in ready. The 1, 650-square-foot (air-conditioned) fairfield plan is an open-concept floor plan that includes four bedrooms, two bathrooms, and a two-car garage. The kitchen of the fairfield boasts many contemporary features, including upgraded 36” contemporary shaker-style cabinets, a large 8’ wide kitchen island with upgraded countertops, whirlpool dishwasher, microwave, and range, and overlooks an expansive great room, making it the perfect plan for entertaining and day-to-day living. The great room and dining room feature beautiful tile-plank flooring and vaulted ceilings. The owner’s suite features a private bathroom, with a separate water-closet room, double-sink vanity, separate linen closet, and large walk-in closet. The three guest bedrooms share a separate bathroom. The fairfield also features a decorative brick paver driveway, a professionally designed landscaping package and irrigation system, and designer-selected paint colors, light, and plumbing fixtures. Impact resistant windows.
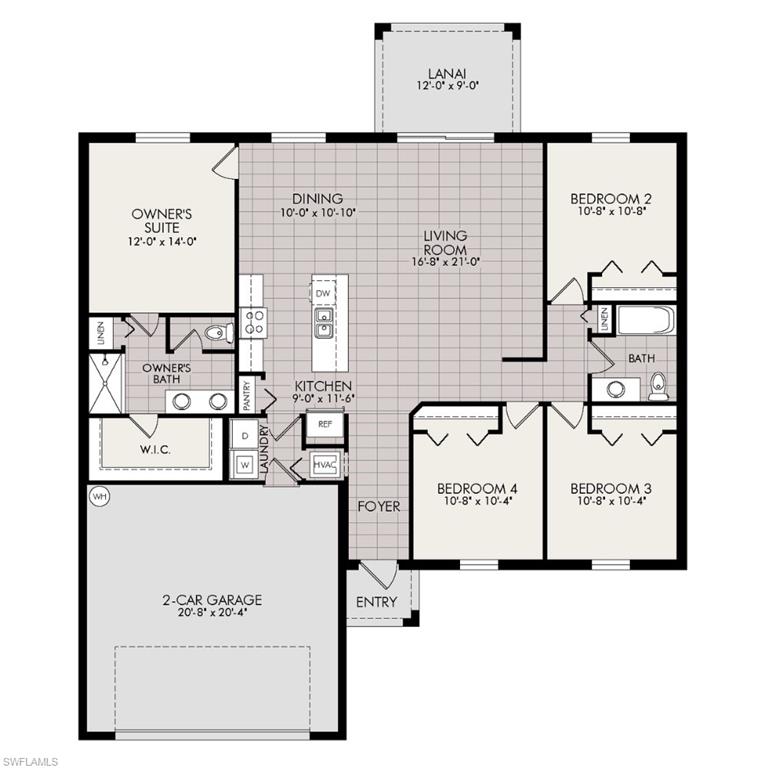
$367,990 $2K
- 4 Beds
- 2 Baths
- 1,650 SqFt
- $223/SqFt
House for sale in Cape Coral125 17th Ter, Cape Coral, FL 33990
New build complete - move-in ready. The 1, 650-square-foot (air-conditioned) fairfield plan is an open-concept floor plan that includes four bedrooms, two bathrooms, and a two-car garage. The kitchen of the fairfield boasts many contemporary features, including upgraded 36” contemporary shaker-style cabinets, a large 8’ wide kitchen island with upgraded countertops, whirlpool dishwasher, microwave, and range, and overlooks an expansive great room, making it the perfect plan for entertaining and day-to-day living. The great room and dining room feature beautiful tile-plank flooring and vaulted ceilings. The owner’s suite features a private bathroom, with a separate water-closet room, double-sink vanity, separate linen closet, and large walk-in closet. The three guest bedrooms share a separate bathroom. The fairfield also features a decorative brick paver driveway, a professionally designed landscaping package and irrigation system, and designer-selected paint colors, light, and plumbing fixtures. Impact resistant windows.

$459,000
- 4 Beds
- 21/2 Baths
- 1,750 SqFt
- $262/SqFt
House for sale in Cape Coral2121 Coral Point Dr, Cape Coral, FL 33990
Prime location in cape coral!
Welcome to your dream home, ideally situated in the heart of cape coral! This newly built 4-bedroom, 2.5-bath home, completed in 2023, combines modern design with convenience and comfort.
Key features:
stylish interiors: tile flooring throughout, quartz countertops in the kitchen and bathrooms, and sleek bespoke appliances.
Premium upgrades: impact-resistant doors and windows, led lighting, and an epoxy-coated garage floor for a polished look.
Smart & practical additions: underground electrical connection, exterior generator outlet, and two ring cameras for added security.
Outdoor living: a pavered driveway, outdoor kitchen connection, and a lush st. Augustine lawn with a sprinkler system.
Future possibilities: a spacious backyard, perfect for adding your custom dream pool.
Enjoy the ultimate southwest florida lifestyle in this stunning home, just minutes from shopping, dining, and the best of cape coral. Don't miss this incredible opportunity—schedule your showing today!
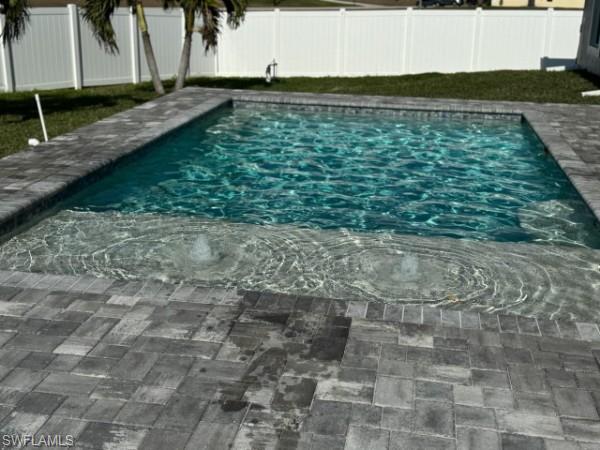
$396,900 $1K
- 4 Beds
- 2 Baths
- 2,009 SqFt
- $198/SqFt
House for sale in Cape Coral627 22nd Ter, Cape Coral, FL 33990
One or more photo(s) has been virtually staged. Pre-construction. To be built. Coming soon! Welcome to your future dream home. This stunning 4-bedroom, 2-bath, 2-car garage home features impact windows & doors, is located in a no flood zone, has room for a pool and the assessments have been paid in full. Centrally located to all the attactions and amenities provided by cape coral, this home boasts an open floor plan, high ceilings, laminate flooring, and a spacious lanai. It also includes a gourmet kitchen with quartz countertops, stainless steel appliances, a large island, and a generous pantry with a formal dining room, as well as a laundry room conveniently located inside the residence. The master suite includes a walk-in closet and en-suite bathroom with dual sinks and a dual head shower. The other three bedrooms are generously sized and share a full bath. You will love the upgraded trim and crown molding througout the home as well as many other upgrades to include landscaping upgrades with tropical fruit trees, epoxy flooring in the garage, and hurricane shutters. Other upgrades which go well beyond the standard ones incldude a 9-foot sliding glass door entry into the infinity screened lanai and there is plenty of extra room in the backyard for a pool, just outside your spacious lanai. Enjoy the florida lifestyle in this stunning new home. Photos of home and pool have been virtually staged and are of a different home, same verona model. Call us to set up a time to speak directly with the builder to discuss color schemes, timeframes and other incentives, as well as other synergy homes which are available at different stages of completion.
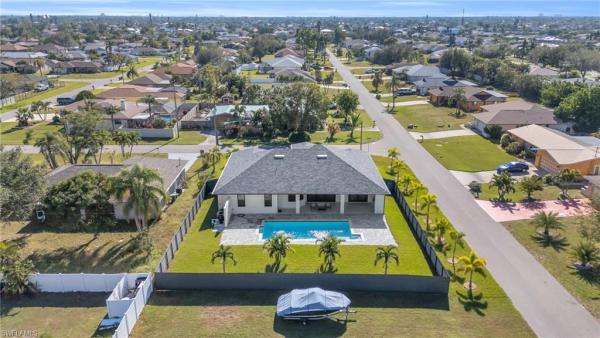
$614,999 $549
- 4 Beds
- 2 Baths
- 2,111 SqFt
- $291/SqFt
House for sale in Cape Coral1103 18th St, Cape Coral, FL 33990
1 of a kind home with exceptional workmanship. Not in a floodzone. Fully furnished corner lot..This move-in-ready saltwater pool home is perfectly located, conveniently close to businesses, shopping, and veterans parkway.This home comes fully furnished.Situated on an oversized corner lot, the home features a fully fenced backyard and a stunning contemporary design. Enjoy soaring 12-foot ceilings, with tray ceilings extending to 14 feet, and elegant 8-foot interior doors throughout. The open-concept great room showcases a sleek kitchen with quartz countertops, a striking waterfall island, stainless steel appliances, and european-style cabinetry. High-quality impact-resistant windows and doors provide both safety and style. The interior is adorned with 32” x 32” porcelain tile, extending to the lanai and front porch. The master suite offers a luxurious walk-through shower with dual showerheads, a rain shower, and a handheld wand, all set against 24” x 48” porcelain tile walls. Relax in the freestanding soaking tub for a true spa experience. Step outside to your private oasis—a massive 32’ x 16’ pool, an outdoor hot-and-cold shower, and a nearly 40-foot-long tiled lanai. Entertain effortlessly with the outdoor kitchen featuring a gas grill, sink, and quartz countertops. All assessments paid in full, water and sewer /no flood insurance needed!!! --- don't miss the opportunity to own this beautiful property!! ----- schedule a showing today!
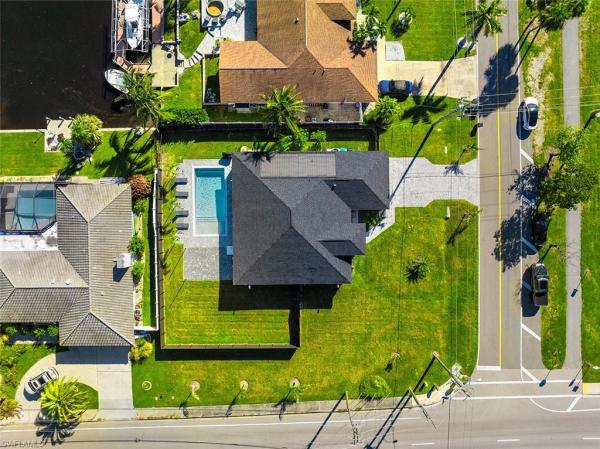
$699,990 $20K
- 4 Beds
- 3 Baths
- 2,075 SqFt
- $337/SqFt
House for sale in Cape Coral2419 Country Club Blvd, Cape Coral, FL 33990
Huge price decrease!!! Welcome to 2419 country club blvd in cape coral — a sophisticated, custom-built 2024 residence that masterfully blends luxury, resilience, and resort-style outdoor living. Situated on an oversized 0.36-acre lot, this 4-bed/3-bath floor plan delivers a spacious layout with split bedrooms, generously sized living and dining areas, and a dream chef’s kitchen showcasing a dramatic quartz island and matching quartz countertops. Inside, you’ll find exquisite custom showers and a seamless flow accented by impact-rated hurricane doors and windows throughout as well security system covering the property for peace of mind. Step outside to your own private oasis: a stunning 14 × 30 pool which is showcased by custom tile around it, a fully equipped outdoor kitchen for al fresco entertaining, and lush landscaping offering both beauty and privacy. And when you want to venture out, you’re just minutes from pristine beaches and barrier islands, a vibrant selection of shops, top-tier restaurants, medical centers, and entertainment options — all within easy reach yet worlds away from the ordinary. Come and get a slice of our paradise and enjoy the best florida has to offer.
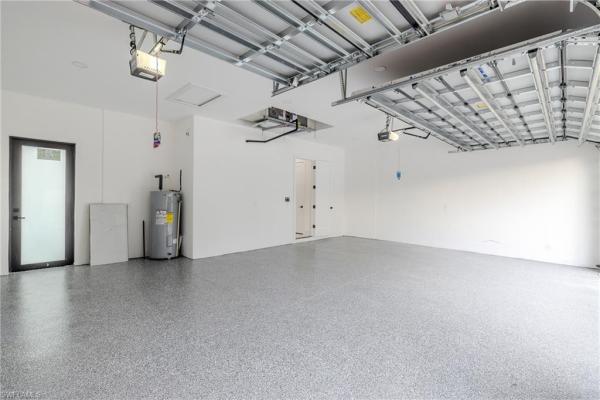
$599,999 $20K
- 4 Beds
- 3 Baths
- 2,156 SqFt
- $278/SqFt
House for sale in Cape Coral920 5th Ter, Cape Coral, FL 33990
Luxury waterfront home in cape coral, significant price adjustment, act fast it won't last. This stunning 4-bedrooms, 3-bathroom residence with 3, 295 sq. Ft. Total. Offerings the perfect blend of elegance, comfort, and florida waterfront living. Has been custom built to perfection with meticulous attention to detail, thoughtful design, and numerous luxurious upgrades throughout. High tray ceilings with open concept design that integrates the living, dining, and kitchen areas, you will love the large quartz island, and luxurious cabinets, creating a modern and elegant look, with a convenient pantry for extra storage space, features hidden charger station for phone with outlets, speakers and modern pendant lighting, kitchen is upgraded with samsung appliance package that include a cooktop, built-in microwave oven, stainless steel appliances. The master bedroom includes 2 walk-in closets and an ensuite that boasts a double sink, large 2 showers, soaker bathtub, led anti-fog mirror, quartz countertops with large drawers for storage, designed like a private spa with an oversized layout. A spacious laundry room with a sink, and quartz counters with abundant cabinets that makes daily living even more practical and organized. Additional highlights include a triple car garage with epoxy floor and direct access to a navigable canal that connects to multiple lakes, perfect for boating, fishing, or simply enjoying peaceful water views. With natural light, and high-end finishes throughout, this home is ideal for those seeking both luxury and lifestyle in one of cape coral's most desire locations. All assessments paid with city water & sewer in place. Close to hospitals, shopping, dining, gyms, parks, movie theater, bowling, and plenty of local businesses. Easy access to del prado, santa barbara, pine island rd, and veterans pkwy. Just minutes from some of southwest florida's most beautiful beaches- ideal for consistent income and long-term value. Strong airbnb investment opportunity

$444,900
- 3 Beds
- 2 Baths
- 1,670 SqFt
- $266/SqFt
House for sale in Cape Coral219 5th Ave, Cape Coral, FL 33990
***$25, 000 purchase incentives including closing costs!***move-in ready. No hoa. Style meets functionality in this cedar key floor plan in south cape coral. Three bedrooms, two full bathrooms and an extra flex room fill this new-construction home. Included upgrades such as stainless-steel whirlpool® kitchen appliances, quartz or granite countertops, 42” upper cabinets with crown molding and smart-home technology make this retreat move-in ready. Other features that come with the home include paver driveway, 11'4" ceilings in main area and 9'4" throughout, impact resistant windows and doors, a programmable thermostat, a wi-fi-enabled garage door opener and an outlet with usb charging capability. The open kitchen, family room and adjacent covered patio provides the ideal backdrop for entertaining. With sizeable bedrooms and a master retreat featuring a walk-in closet, the cedar key plan is a beautiful home for families. The exceptional city of south cape coral offers residents a fantastic location with stunning conservation areas and world-class beaches.
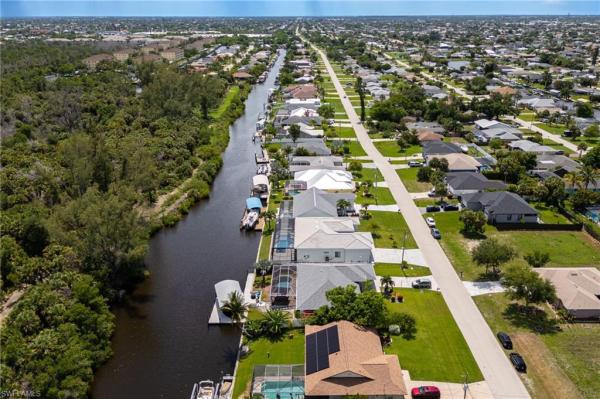
$1,288,000 $52K
- 3 Beds
- 3 Baths
- 2,189 SqFt
- $588/SqFt
House for sale in Cape Coral2122 Coral Point Dr, Cape Coral, FL 33990
Welcome to your dream home! This stunning, newly built waterfront paradise combines luxury, privacy, and breathtaking views, nestled on a wide canal with gulf access, no bridges, and less than a 5 minute boat ride to open water! Featuring 2189 sq. Ft. Of elegance, this 3-bedroom plus den, 3-full bathroom residence showcases an open, split floor plan with volume ceilings bathing every room in abundant natural light. The impact-resistant windows and sliders provide safety, energy efficiency, and peace of mind. The gourmet kitchen with sleek cabinetry flows seamlessly into the living and dining areas - ideal for entertaining. Enjoy unobstructed views with panorama screens of the serene ecological preserve, ensuring unmatched privacy and tranquility. The private outdoor space features an outdoor kitchen, beautifully designed pool and spa with an expansive paver sun deck, perfect for entertaining or relaxing. The luxurious master suite offers comfort and elegance with a spa-like master bathroom. With outstanding privacy and gulf access, this home is a boater's dream! Situated in a quiet area in the heart of cape coral, enjoy proximity to premier shopping, dining, and recreational facilities and close to the bridge for commuters. Schedule a private viewing today to step into your future of luxury and relaxation in this remarkable waterfront gem!

$459,900 $10K
- 4 Beds
- 2 Baths
- 1,642 SqFt
- $280/SqFt
House for sale in Cape Coral217 18th St, Cape Coral, FL 33990
New construction, just finished in august 2023! This home was not started until after hurricane ian, so it was completely unaffected by the hurricane. All assessments paid. Not in a flood zone!! Beautiful 4 bedroom, 2 full bath, 2 car garage, split bedroom - open floor plan with vaulted ceilings. Modern, neutral color scheme. Large 12x29 saltwater pool with heater, and sunshelf with bubbler. Large paver lanai with full screen enclosure. 20 inch tile in all main areas and bathrooms. Granite counters in kitchen and bathrooms. Brand new ge stainless steel appliances. Dual sinks in master bath. Master bedroom has walk in closet and slider to lanai. Privacy wall with power outside of master bedroom slider. Second bathroom doubles as pool bath. Hurricane shutters included. All bedrooms have ac returns. Automatic irrigation system. Great location - many amenities and priced to sell!

$550,000
- 3 Beds
- 2 Baths
- 1,869 SqFt
- $294/SqFt
House for sale in Cape Coral207 2nd Ave, Cape Coral, FL 33990
This stunning luxurious brand new pool home is like no other home in the area. This builder has put a touch of his own brand into this beauty. A few of the key features that sets this home apart are tile flooring that has been installed throughout the entire home, custom built kitchen cabinets, countertops, high end electrical/plumbing fixtures and much more. The attention to detail is evident, nothing was left behind. The master suite offers great privacy and comfort with a very spacious bedroom, bathroom and walk-in closets. The kitchen follows the same steps as it is perfect for entertaining guests. Its modern design makes this home feel exceptional. The private backyard is ideal for gatherings. With enough green space to play and also an amazing back open porch to relax that features a fully functional exterior kitchen. The home features a double car garage, so parking and storage won't be a problem. The amount of comfort and options offered by this beautiful home are endless. Don't wait and schedule a showing today , this is a great opportunity for investment or for enjoy .

$715,000 $35K
- 4 Beds
- 3 Baths
- 1,991 SqFt
- $359/SqFt
House for sale in Cape Coral304 5th Ave, Cape Coral, FL 33990
New construction waterfront pool home!!! This single family home has 4 bedrooms, 3 full bathrooms, and 3 car-garage. It is full of upgrades including the modern "chef's" kitchen which features a breakfast island, gorgeous acrylic cabinetry with soft close mechanism, glamorous granite counter tops, and stainless-steel appliances. Amazing porcelain tile throughout the house and a modern-contemporary interior design. House offers plenty of space for a family featuring comfortable open floor plan, living room with a stunning fireplace, and a master suite that includes 2 her/his closets. Nice sliding doors in living room and master suite give easy access to the pool area and outdoor kitchen that features granite counters and stainless steel appliances. Swim in your pool or just enjoy a quiet evening with an amazing sunset view. Launch your vessel from your own property and navigate to saratoga lake. Conveniently located in a desirable area. Call for a showing today! Certificate of occupancy (co) to be obtained on or before march 31st.

$579,000 $5K
- 4 Beds
- 3 Baths
- 2,009 SqFt
- $288/SqFt
House for sale in Cape Coral150 15th Ter, Cape Coral, FL 33990
This new construction home offers great attention to detail, quality, style and exquisite touches!!! Boutique builder created an amazing oasis with this 4 bedroom, 3 bath and 2 car garage pool home on a fresh water canal. This waterfront pool home is just beautiful and stands out because of the colors, hardware, stone work, custom walls and all of the plentiful upgrades. The custom builder designed this home with all the bells and whistles. From the first impression and the curb appeal, this stylish home offers luxurious touches with hardware, lighting and thoughtful design details. Entering the home, you are welcomed from the foyer into an open living space and high trey ceilings. There are 30” ceramic tiles throughout the flooring of the home, a fireplace wall with wood surround, and a stunning chefs’ kitchen with waterfall quartz island and views that showcase the pool and canal. The kitchen has 42’ white wood cabinets. All high end lg stainless steel appliances have hideaway outlets and phone chargers. All windows, sliders and doors are impact resistant. Large primary bedroom offers 2 walk-in closets with an attached, enormous custom bath. The spa-like bath has double sinks with quartz counters and a fabulous shower. The home also has 3 additional bedrooms, 2 with walk in closets. The two additional baths (one also being a pool bath) are also beautifully designed to satisfy the most discerning buyer. Even the laundry room has a quartz sink and is fully complemented with cabinets. Outside is an entertainer’s dream!! Beautiful pool with sun shelf, large covered seating area, custom built in outdoor kitchen with grill, sink and refrigerator, enormous poolside lounge area all encompassed by a caged lanai with large picture window screens overlooking your beautiful canal view. Peaceful water views and yet so convenient to shops and restaurants. Flood zone x- no flood insurance required.

$360,990 $4K
- 4 Beds
- 2 Baths
- 1,650 SqFt
- $219/SqFt
House for sale in Cape Coral1630 19th Ln, Cape Coral, FL 33990
New build complete - move in ready - co'd - impact resistant windows. The 1, 650-square-foot (air-conditioned) fairfield plan is an open-concept floor plan that includes four bedrooms, two bathrooms, and a two-car garage. The kitchen of the fairfield boasts many contemporary features, including upgraded 36” contemporary shaker-style cabinets, a large 8’ wide kitchen island with upgraded countertops, whirlpool dishwasher, microwave, and range, and overlooks an expansive great room, making it the perfect plan for entertaining and day-to-day living. The great room and dining room feature beautiful tile-plank flooring and vaulted ceilings. The owner’s suite features a private bathroom, with a separate water-closet room, double-sink vanity, separate linen closet, and large walk-in closet. The three guest bedrooms share a separate bathroom. The fairfield also features a decorative brick paver driveway, a professionally designed landscaping package and irrigation system, and designer-selected paint colors, light, and plumbing fixtures.

$579,000
- 4 Beds
- 3 Baths
- 2,322 SqFt
- $249/SqFt
House for sale in Cape Coral1449 22nd St, Cape Coral, FL 33990
New construction in se cape coral. This open concept style floor plan with four bedrooms, three bathrooms and three car garage, plus a den. Porcelain flooring throughout the entire home, stainless steel kitchen appliances, quartz countertops in kitchen and baths. The master bath offers a great shower with double sinks. The interior of the home boasts a double door entry, coffered ceiling in living room and master bedroom. Automatic sprinkler system. Impact windows and doors. Paved driveway. Outdoor kitchen with sink and plenty of counter space. Convenient access to the best shopping, dining and entertainment around.

$366,990 $2K
- 4 Beds
- 2 Baths
- 1,650 SqFt
- $222/SqFt
House for sale in Cape Coral533 16th Pl, Cape Coral, FL 33990
New build - anticipated completion date is december 13th, 2024. The 1, 650-square-foot (air-conditioned) fairfield plan is an open-concept floor plan that includes four bedrooms, two bathrooms, and a two-car garage. The kitchen of the fairfield boasts many contemporary features, including upgraded 36” contemporary shaker-style cabinets, a large 8’ wide kitchen island with upgraded countertops, whirlpool dishwasher, microwave, and range, and overlooks an expansive great room, making it the perfect plan for entertaining and day-to-day living. The great room and dining room feature beautiful tile-plank flooring and vaulted ceilings. The owner’s suite features a private bathroom, with a separate water-closet room, double-sink vanity, separate linen closet, and large walk-in closet. The three guest bedrooms share a separate bathroom. The fairfield also features a decorative brick paver driveway, a professionally designed landscaping package and irrigation system, and designer-selected paint colors, light, and plumbing fixtures. Impact resistant windows.

$357,990 $4K
- 4 Beds
- 2 Baths
- 1,650 SqFt
- $217/SqFt
House for sale in Cape Coral1809 Hancock Bridge Pkwy, Cape Coral, FL 33990
New build complete - move-in ready. Premium location nestled along a freshwater canal with picturesque views of the nearby basin adds to the tremendous value of this property. The 1, 650-square-foot (air-conditioned) fairfield plan is an open-concept floor plan that includes four bedrooms, two bathrooms, and a two-car garage. The kitchen of the fairfield boasts many contemporary features, including upgraded 36” contemporary shaker-style cabinets, a large 8’ wide kitchen island with upgraded countertops, whirlpool dishwasher, microwave, and range, and overlooks an expansive great room, making it the perfect plan for entertaining and day-to-day living. The great room and dining room feature beautiful tile-plank flooring and vaulted ceilings. The owner’s suite features a private bathroom, with a separate water-closet room, double-sink vanity, separate linen closet, and large walk-in closet. The three guest bedrooms share a separate bathroom. The fairfield also features a decorative brick paver driveway, a professionally designed landscaping package and irrigation system, and designer-selected paint colors, light, and plumbing fixtures. Impact resistant windows.

$372,790
- 3 Beds
- 2 Baths
- 1,672 SqFt
- $223/SqFt
House for sale in Cape Coral632 2nd Ter, Cape Coral, FL 33990
Under construction - welcome to your brand new home!! This is our aria floor plan at 1672 square feet. A great corner lot city water cape coral location right near cultural park blvd and hancock bridge pkwy with all assessments paid!!! This home comes with 36” designer kitchen cabinets with hardware, quartz kitchen counters with undermounted sink, quartz bathroom counters, 6” x 24” plank tile everywhere except the bedrooms, carpet in bedrooms, stainless kitchen appliances, washer and dryer, blinds on all windows except for slider, ceramic wall shower tile in both bathrooms, paver driveways and lanai, covered lanai, full irrigation system, electric garage door with opener, dimensional shingle roof, a home-is-connected convenience package, and full builder’s warranty. We offer several varieties of financing options and ways to contribute to your closing costs. This is why owning a brand-new home from america’s largest builder is going to be your best option.

$649,000 $26K
- 4 Beds
- 3 Baths
- 2,002 SqFt
- $324/SqFt
House for sale in Cape Coral110 11th Ter, Cape Coral, FL 33990
This stunning new construction home is the epitome of modern luxury living, offering 4 bedrooms, 3 bathrooms, a spacious 3-car garage, and a resort-style heated saltwater pool and spa complete with a built-in outdoor kitchen. Designed for comfort and style, this home features high ceilings, an open floor plan, and exquisite finishes throughout. Enjoy breathtaking sunsets poolside every evening thanks to the desirable southern exposure. The pool has been thoughtfully upgraded with a lifetime warranty finish and a saltwater system with an attached spa, providing the perfect setting for relaxation. For added comfort and protection, the lanai is equipped with a smart roll-down storm shutter system, offering both shade and storm security.
Security and entertainment are seamlessly integrated with a built-in camera system throughout the home and a sonos surround sound system for an immersive audio experience. The accent landscape lighting beautifully highlights the meticulously designed tropical landscaping, featuring majestic sylvester palms that create a serene outdoor oasis. Inside, the chef’s kitchen is a showstopper, boasting upgraded kitchenaid appliances, sleek european-style cabinetry, quartz countertops, a spacious center island, and a built-in state-of-the-art coffee machine.
The living room offers a custom-designed space with a built-in tv enclosure, accent lighting, stunning tile work, and an impressive 85” tv that comes included. The luxurious master suite serves as a private retreat with a spacious walk-in closet and a spa-like bathroom featuring a walk-in shower, free-standing tub, and double vanity. The expansive pool deck is ideal for entertaining or unwinding and includes a fully fenced yard.
Nestled in a highly sought-after se cape coral neighborhood, this exceptional property flawlessly combines luxury, comfort, and modern smart home technology. Don’t miss the rare opportunity to own this one-of-a-kind home that offers an elevated living experience! Not located in a flood zone! All assessments paid!

$345,000 $5K
- 3 Beds
- 2 Baths
- 2,100 SqFt
- $164/SqFt
House for sale in Cape Coral526 4th St, Cape Coral, FL 33990
Back on the market, buyer defaulted on the contract so their loss is your gain. Incomplete new construction home on a beautiful freshwater lot. Exterior of the home has roof, stucco and paint. Interior has the utilities stubbed out but not connected. This home is a blank canvas with much potential to personalize and make your own paradise home. This home was designed to be a three bedroom with two full bathrooms, the home offers high ceilings a great room and breakfast bar. The home has impact resistant windows offering great waterfront view along with lanai under truss. The lot has eighty feet of seawall along with the concrete dock and a newly installed boat lift. The back yard has plenty of room to add a pool. The home is not in a flood zone.
This property has all the potential to personalize the home while benefitting from the extensive canal system , perfect for cruising around or fishing and enjoying the tranquil surroundings.

$1,040,000 $50K
- 3 Beds
- 3 Baths
- 1,987 SqFt
- $523/SqFt
House for sale in Cape Coral1942 21st Ct, Cape Coral, FL 33990
Gulf access pool-spa residence features a modern open concept, 3 spacious bedrooms +den, 3 full bathrooms and 3 car garages. The spacious living room provides the perfect balance of comfort and elegance with a beautiful tv wall, 40x40 tiles throughout, modern kitchen with plenty of cabinet space, a huge waterfall quartz island and quartz counter. Large bedrooms and walk in showers in all three baths, master bathroom includes freestanding bathtub, giving ample space for a growing family or plenty of guests. Metal roof, high tray ceilings, impact windows and doors and custom walk-in closets. This home features 2 large impact sliders that open onto a beautiful lanai with a gorgeous outdoor kitchen with built in bbq grill and beverage fridge to enjoy the salt water heated pool and spa and the beautiful views of the canal where there is a dock to your boat to delight in the florida lifestyle.

$510,000
- 3 Beds
- 3 Baths
- 2,166 SqFt
- $235/SqFt
House for sale in Cape Coral110 8th St, Cape Coral, FL 33990
Assessments are paid! Beautiful and centrally located new construction home in the heart of cape coral. Just minutes from downtown of cape coral and easy access to fort myers bridges. Double doors entry with 2166 square-foot living area, open floor plan and tray ceilings in great room, dining room, master bathroom and outdoor porch. Porcelain floor tile throughout the entire house, custom white cabinets in kitchen with island, quartz countertops and kitchen aid stainless steel appliances. Master bedroom offers his and her closest plus towel closet with plenty of space and a master bathroom with a huge walk-in shower and a separate modern tub. Impacts doors and windows for your safety and peace of mind. Pavers on the driveway and on the back porch. Epoxy coated garage floor, outdoor kitchen and auto sprinkler irrigation. Room for a pool and more!. Schedule your showing today*** pics are from a similar home, colors may vary.

$375,990
- 4 Beds
- 2 Baths
- 1,650 SqFt
- $228/SqFt
House for sale in Cape Coral1439 17th Ter, Cape Coral, FL 33990
New build - impact resistant windows. Anticipated completion date is april 5th, 2024. The 1, 650-square-foot (air-conditioned) fairfield plan is an open-concept floor plan that includes four bedrooms, two bathrooms, and a two-car garage. The kitchen of the fairfield boasts many contemporary features, including upgraded 36” contemporary shaker-style cabinets, a large 8’ wide kitchen island with upgraded countertops, whirlpool dishwasher, microwave, and range, and overlooks an expansive great room, making it the perfect plan for entertaining and day-to-day living. The great room and dining room feature beautiful tile-plank flooring and vaulted ceilings. The owner’s suite features a private bathroom, with a separate water-closet room, double-sink vanity, separate linen closet, and large walk-in closet. The three guest bedrooms share a separate bathroom. The fairfield also features a decorative brick paver driveway, a professionally designed landscaping package and irrigation system, and designer-selected paint colors, light, and plumbing fixtures.

$378,990
- 4 Beds
- 2 Baths
- 1,650 SqFt
- $230/SqFt
House for sale in Cape Coral302 7th St, Cape Coral, FL 33990
New build - impact resistant windows. Anticipated completion date is may 10th, 2024. The 1, 650-square-foot (air-conditioned) fairfield plan is an open-concept floor plan that includes four bedrooms, two bathrooms, and a two-car garage. The kitchen of the fairfield boasts many contemporary features, including upgraded 36” contemporary shaker-style cabinets, a large 8’ wide kitchen island with upgraded countertops, whirlpool dishwasher, microwave, and range, and overlooks an expansive great room, making it the perfect plan for entertaining and day-to-day living. The great room and dining room feature beautiful tile-plank flooring and vaulted ceilings. The owner’s suite features a private bathroom, with a separate water-closet room, double-sink vanity, separate linen closet, and large walk-in closet. The three guest bedrooms share a separate bathroom. The fairfield also features a decorative brick paver driveway, a professionally designed landscaping package and irrigation system, and designer-selected paint colors, light, and plumbing fixtures.

$378,990
- 4 Beds
- 2 Baths
- 1,650 SqFt
- $230/SqFt
House for sale in Cape Coral143 21st Ter, Cape Coral, FL 33990
New build - impact resistant windows. Anticipated completion date is may 31st, 2024. The 1, 650-square-foot (air-conditioned) fairfield plan is an open-concept floor plan that includes four bedrooms, two bathrooms, and a two-car garage. The kitchen of the fairfield boasts many contemporary features, including upgraded 36” contemporary shaker-style cabinets, a large 8’ wide kitchen island with upgraded countertops, whirlpool dishwasher, microwave, and range, and overlooks an expansive great room, making it the perfect plan for entertaining and day-to-day living. The great room and dining room feature beautiful tile-plank flooring and vaulted ceilings. The owner’s suite features a private bathroom, with a separate water-closet room, double-sink vanity, separate linen closet, and large walk-in closet. The three guest bedrooms share a separate bathroom. The fairfield also features a decorative brick paver driveway, a professionally designed landscaping package and irrigation system, and designer-selected paint colors, light, and plumbing fixtures.
1 - 29 of 71 Results
33990, FL Snapshot
828Active Inventory
0New Listings
$102.9K to $1.7MPrice Range
152Pending Sales
$350KMedian Closed Price
58Avg. Days On Market
Related Searches in 33990, FL
33990, FL Property Types
33990, FL Search by Bedroom Size
33990, FL Search by Sale Price Range
- Homes For Sale Below $200,00059
- Homes For Sale $200,000 - $300,000126
- Homes For Sale $300,000 - $400,000297
- Homes For Sale $400,000 - $500,000149
- Homes For Sale $500,000 - $600,00094
- Homes For Sale $600,000 - $700,00052
- Homes For Sale $700,000 - $800,00026
- Homes For Sale $800,000 - $900,0009
- Homes For Sale $900,000 - $1,000,0006
- Homes For Sale Over $1,000,00010
33990, FL Search by Rent Price Range
Local Realty Service Provided By: Hyperlocal Advisor. Information deemed reliable but not guaranteed. Information is provided, in part, by Greater Miami MLS & Beaches MLS. This information being provided is for consumer's personal, non-commercial use and may not be used for any other purpose other than to identify prospective properties consumers may be interested in purchasing.
Company | Legal | Social Media |
About Us | Privacy Policy | |
Press Room | Terms of Use | |
Blog | DMCA Notice | |
Contact Us | Accessibility |
Copyright © 2025 Subdivisions.com • All Rights Reserved • Made with ❤ in Miami, Florida.
