34102 Zip Code Real Estate For Sale
Collier County | Updated
Results 29 of 161
Newest First

$3,495,000
- 3 Beds
- 31/2 Baths
- 2,539 SqFt
- $1,377/SqFt
Condo for sale in Eleven Eleven Central1125 Central Ave #568, Naples, FL 34102
H14203 indulge in the pinnacle of modern living with this band new pristine top-floor residence. Included is a private 2-car enclosed garage w/extra storage. Fully decorated w/furniture, art, drapes, & motorized blinds. Revel in serene surroundings & captivating views while enjoying the abundance of amenities. Open floor plan boasts clean lines & modern design, featuring a spacious kitchen w/a large island, thermador appliances which include a gas cooktop. Hardwood floors, upgraded lighting, walk-in pantry, all en-suite bathrooms, sony tv’s, outdoor gas grill & summer kitchen. The primary suite is a haven of relaxation w/a large walk-in shower, soaking tub & dual vanities. Residents can enjoy numerous amenities, including a lap pool, cabana bar, gas grills, hammocks, bocce ball, putting green, yoga lawn, dog park, fitness center, game room, theater, private shuttle & guest suites. Convenient features like secure garage parking, bike racks & additional storage add to the ease of everyday living. Ideally located within walking distance to 5th ave. S. Shopping, dining & entertainment, as well as naples’ white sandy beaches, this is the epitome of naples living at eleven eleven central.

$5,495,000 $151K
- 3 Beds
- 31/2 Baths
- 3,042 SqFt
- $1,806/SqFt
New construction and move in ready! This home has been meticulously designed and furnished with all of the high end design elements you would expect with new construction on the bay in the moorings. La perle is the only finished new construction building on gulf shore blvd where the amenities and interior of this unit will not disappoint. Custom crafted with legno bastone engineered white oak hardwood throughout this over 3, 000 sq ft home with a split floor plan allowing separation between primary and guest suites with gorgeous views from every room. This home boasts a wide open floor plan with ample dining, great room with natural light flowing in from the covered balcony overlooking the bay and a large chef's kitchen. Subzero fridge, 48" wolf gas range, wolf microwave drawer, fridge drawers, a large island with double waterfall edges, and an additional wet bar with wine fridge. This unit has 3 en suites plus 2 dens. As you step off your secured elevator that opens into your private lobby you have a large den that could also be used as a media room. The second den/flex space is off the private balcony of one of your 2 guest suites. You will have a hard time deciding between spending time in your beautiful unit or enjoying the naples lifestyle right outside your door. Your large covered balcony overlooks naples most beautiful sunsets while you watch dolphins, boats, and birds all day long. Walk up the stairs from your balcony to the rooftop deck for entertaining or catching some sun all day. Besides the rooftop deck, the amenities include an oversized lap style resort pool with seating, large spa, putting green, fire pit, and docks for lease or purchase when available. Steps to the new four seasons under construction, just north of 5th ave and 3rd st dining and restaurants, just south of venetian village, waterside shops, and easy access to the moorings private beach club if you want to join! This location, new construction, views of the bay and steps to the beach, it really doesn't get better than this!

$6,374,000 $25K
- 4 Beds
- 41/2 Baths
- 3,530 SqFt
- $1,806/SqFt
House for sale in Royal Harbor1675 Mullet Ct, Naples, FL 34102
Just completed 2024 new construction home ready to move in! Certificate of occupancy just issued by city of naples. Home is actually listed below the zillow estimate! Immediate equity! Discover the allure of 1675 mullet court in the sought-after royal harbor location. This waterfront haven, boasting 4 bedrooms plus den and 4.5 baths, is a collaborative masterpiece by the esteemed architect falcon design and local home builder gwb is ready to move into and enjoy for season! City of naples certificate of occupancy just issued.
Step into the inviting entry foyer, where soaring ceilings guide you to a spacious living room. Access to an outdoor living area with a 60" linear fireplace seamlessly blends indoor and outdoor spaces through expansive walls of glass. The stunning pool, complete with a sun shelf and spa, is surrounded by marble decking, providing a captivating view of the 138 ft of corner canal footage, new seawall, and dock.
The chef's kitchen showcases thermador appliances, including a commercial-grade 48" range, 48" refrigerator, beverage refrigerator, ice maker, custom cabinetry, quartz countertops, and an oversized 15 ft island. For the ultimate entertainer, a separate prep/catering kitchen with refrigerator and dish washer and a walk-in pantry awaits. Step outside to your outdoor kitchen and dining area, featuring electronic screens that overlook the canal. The primary suite oasis comprises a spacious bedroom, den, and a spa-like en-suite bath with an oversized shower, freestanding soaking tub, separate vanities, water closet, and a walk-in closet.
With 3 additional guest suites, this residence is truly exceptional—crafted to perfection and offering a luxurious lifestyle beyond compare.
We can help
Sell Faster
For Top Dollar
With The Best Terms

$11,995,000 $999K
- 5 Beds
- 61/2 Baths
- 4,982 SqFt
- $2,408/SqFt
House for sale in Aqualane Shores125 S 18th Ave, Naples, FL 34102
Welcome to a world of coastal contemporary elegance and exquisite architectural design. This masterpiece is a mere 138 steps away from the pristine beaches of the gulf of mexico, shopping and dining on 3rd st, this home is the epitome of luxury and sophistication. The expansive open floor plan seamlessly blends the great room, kitchen, and dining room, creating a lavish space to entertain guests. The gourmet kitchen is outfitted with the finest state-of-the-art appliances, including wolf, bertazzoni, and miele, making it a culinary delight. The grand great room is warmed by a cozy gas fireplace, while the elegant dining room offers breathtaking views of the pool and spa. With five bedrooms and seven bathrooms, this home offers ample space for family and guests to relax. The opulent master suite is located on the first floor and features private access to the pool and spa, while the remaining four en-suite bedrooms are situated on the second floor. The backyard is a private oasis, complete with a shimmering pool, spa and lush tropical landscaping making it the perfect place to relax and unwind. This exquisite estate is a masterpiece of design and luxury built by griffin builders.

$21,995,000
- 5 Beds
- 52/2 Baths
- 6,459 SqFt
- $3,405/SqFt
House for sale in Aqualane Shores138 S 15th Ave, Naples, FL 34102
Viv homes and mhk architecture have aligned forces to create the ultimate luxury resort experience. Presenting a new timeless yet transitional old florida style masterpiece, perfectly positioned in an ideal downtown location. Residence is situated with envious southern exposure on a quiet street just 4 houses from the gulf of mexico, and just 2 blocks to historic old naples 3rd street boutique shops and fine dining. Home includes 5 bedrooms + study including vip suite, 5 full and 2 half baths, 3 car garage, and offers nearly 6, 500 square feet of air conditioned living space. This residence includes full concrete construction, bespoke finishes, natural gas supply with 48kw generator, and a truly unequaled fit and finish. Some of the interior specs include legno bastone wide plank wood flooring, poliform italian made closets, meticulously selected natural stones, fireplace, gourmet kitchen, service kitchen, vip lounge/exercise room, 2 laundries, elevator, lutron homeworks system for lighting and shade control, security with cameras, automated roll down interior privacy shades, sonos sound, air conditioned garages, and much more. The 5 star resort like outdoor living area includes a heated saltwater pool/spa, sun shelf with tuuci umbrella, swim up bar, fire place, built in fire pit area and a spectacular outdoor kitchen with bar seating protected by automated roll down screens and shutters. Completion expected fall 2024.

$3,750,000
- 2 Beds
- 2 Baths
- 2,223 SqFt
- $1,687/SqFt
Condo for sale82 S 9th St #202, Naples, FL 34102
Welcome to stella naples, this 2024 new construction development is the epitome of boutique downtown condo living. Residence 202 is move in ready for season! The welcoming bianca floorplan encompasses 2, 223 square feet under air including two bedrooms with ensuite bathrooms plus a den, and stunning great room that flows perfectly into an incredible private outdoor living area complete with natural gas fireplace, artificial grass “backyard” area and personal gated entrance to the community pool. The list of designer selections by lvd spaces for this chic ultra luxury condo includes custom ruffino cabinetry throughout, quartz counter tops, wide plank oak hard wood flooring, ten-foot ceilings with cove lighting details, indoor and outdoor fireplaces with elegant stone surround, designer hardware selections, luxury appliance packages featuring gas viking ranges, subzero refrigeration, and built-in miele coffee machines & convection ovens. Thoughtful details at stella include motorized window coverings for all interior windows, drop down privacy screen on the balcony, walk-in pantry and laundry area with extra storage and led integrated lighting. This stella residence comes with two covered parking spaces, a 672 square foot private roof deck space for entertaining under the stars, and designated storage space. Stella is a pet friendly building with a resident's "pet park" for your furry friends, resident's lounge with billiard's table and wet bar, modern fitness center and sparkling 42-foot pool with sun shelf and waterfall wall feature. With only ten total condos, this gorgeous new luxury downtown landmark building is extremely private, yet within steps from all the action of 5th avenue south and the beaches!

$16,995,000
- 6 Beds
- 62/2 Baths
- 6,950 SqFt
- $2,445/SqFt
House for sale in The Moorings383 Mooring Line Dr, Naples, FL 34102
A destination unlike any other. Overlooking beautiful bowline bay, steps from the gulf of mexico, with deepwater direct gulf access (no bridges), and a short walk to the acclaimed new four seasons resort sits your spectacular new waterfront living experience of a lifetime. Designed for gracious living by stofft cooney architects, thoughtfully constructed by knauf koenig group and spectacularly finished and furnished by calusa bay design, this gorgeous 6950 ac sf/9000 + ttl sf estate features a generous and open floor plan, filled with natural light, streaming from floor to ceiling windows complemented by hand knotted rugs scattered over wide plank european white oak floors. A custom designed chefs kitchen, perfect for hosting an intimate family gathering or a dinner party for 30 is complimented by the well appointed butler’s pantry/catering kitchen, wet bar and well stocked 700 + bottle wine room. A beautifully appointed great room with design inspired feature wall and adjacent formal dining with gorgeous millwork detail flow seamlessly into a stunning 1200 sf outdoor living space, all overlooking wide water views of bowline bay. Relax in the downstairs clubroom, a quiet and spacious secondary living space for work or simply relaxing with a book. The master suite provides a spa like retreat, with open beam vaulted ceiling, generous closets and every upgrade one would expect in a residence meticulously designed for those who seek luxury waterfront living at its finest. The master and vip guest suites are ideally located for maximum privacy on the first floor, while 4 en suite guestrooms and a large upstairs lounge provide a beautiful and comfortable upstairs guest space overlooking the pool, bowline bay and beautiful sunsets over the gulf of mexico. You will appreciate the fine millwork in the ceilings, feature walls, and spectacular two-story glass and wood staircase. The finest finishes and furnishings were curated to create a five star resort style living experience, clearly evident throughout this breathtaking 6 en-suite bedroom, 8 bath, 3 - 6 car garage estate home. An extensive custom landscaping package envelopes the site with swaying palm trees, exotic plantings, and complete privacy. With full concrete construction and built to exceed fema requirements, a generous and open floor plan, a full crestron lighting control package, and pre-wired for a full complement of security and audiovisual components, this crestron smart home will not disappoint. One of only 50 home sites in naples west of crayton rd (the “nifty 50“), serious boaters will appreciate the direct, deep water gulf access with no bridges, and plenty of room to park your custom yacht right at your back door. Centrally located in the desirable moorings neighborhood, this exclusive residence features a coveted and relaxing lifestyle that is simply without compare. Completion december 2024.
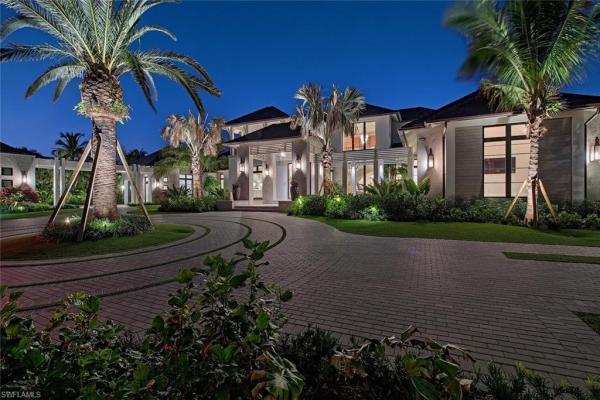
$49,500,000
- 6 Beds
- 72/2 Baths
- 10,007 SqFt
- $4,947/SqFt
House for sale in Port Royal3035 Fort Charles Dr, Naples, FL 34102
A stunning custom home built to the highest standards on one of the most desirable properties in port royal. This modern west indies style home is perfectly positioned near the port royal club and was constructed by the williams group, with architecture by stofft cooney, interior design by phoebe howard and landscape design by koby kirwin. Offered exquisitely furnished, with specialty appliances, dramatic wood ceiling detailing, french oak flooring, exotic stone, unique wallpapers, custom rugs, full smart home savant low voltage system, full home 80 kw generator with 2, 000 gallons of propane and a beautiful gated entry. No detail went unnoticed in delivering refined elegance.
Featuring 6 ensuite bedrooms, fitness room, 3 offices, social loft with bar, as well as expansive indoor and outdoor entertaining areas, dramatic ceiling heights, floor to ceiling windows, captivating water views, bespoke ali-kriste cabinetry and elegant lighting selections. Custom draperies and shades(sheer and blackout in bedrooms) adorn the floor to ceilings windows and eleven-foot, lift and slide glass doors and produce an exceptional level of layering. With a bespoke backlit onyx bar, preparation kitchen, and an open floor plan between the kitchen, dining room, living room, and outdoor entertaining areas, this custom home is set up to entertain any size gathering.
The home is positioned on nine-tenths of an acre with wide water views of morgan’s cove, dual motorized entry gates, extensive stone cladding, a ludowici tile roof, copper gutters, four high volume garage bays(ready for lifts), tiled entry fountains and elevated spa that flows into the pool, fire features, and a forty-foot floating concrete dock. A remarkable property with an incredible level of finish and attention to every detail.

$2,895,000 $100K
- 2 Beds
- 21/2 Baths
- 2,334 SqFt
- $1,240/SqFt
Condo for sale1125 Central Ave #370, Naples, FL 34102
Discover the epitome of luxurious living in this stunning 'cocoa beach' floorpan, perfect for discerning buyers who appreciate space, quality and amenity/interior view. This beautifully upgraded home boasts ample square footage, tile flooring and outstanding lighting throughout. Not your ordinary floorpan, offering style and comfort. Tastefully designed and furnished by robb & stuckey. Enjoy the convenience of a second storage unit on the same floor as condo. Private shuttle service to beautiful beaches and vibrant downtown. Six rental suites are available for your quests. Steps away from lively 5th ave, baker park, tin city and the brand new gulfshore reperoire theater!!! Don't miss this rare opportunity to own a piece of paradise in a sought-after downtown location.

$10,278,600
- 6 Beds
- 51/2 Baths
- 5,483 SqFt
- $1,875/SqFt
Condo for sale331 S 8th St #201, Naples, FL 34102
Welcome to the huxley: an exclusive enclave of luxury living in downtown. Discover the huxley, a prestigious community featuring just eight exquisitely crafted residences in the vibrant heart of downtown. Each home embodies a dedication to elegance and sophistication, showcasing meticulously selected materials that redefine modern living. Experience the warmth of luxury european oak flooring, the beauty of exquisite natural stone countertops, and the functionality of premium waterworks plumbing fixtures throughout. The residences are equipped with state-of-the-art sub-zero/wolf appliance packages, complemented by striking herringbone floor and ceiling detailing, along with inviting indoor and outdoor fireplaces that create a warm, welcoming ambiance.
Introducing residence 201: a masterpiece of design and comfort. A stunning home offering 5, 483 square feet of luxurious living space thoughtfully spread across two levels. This residence features a private elevator for seamless access and an impressive 4-car garage with lift capabilities for ultimate convenience. Ascend to the second floor, where the main living area awaits. Here, you’ll find a grand master suite and three guest bedrooms, each with ensuite baths to ensure ultimate comfort and privacy. Entertain with style in the elegant formal dining room, enhanced by a custom wet bar and a well-appointed butler's pantry, complete with dedicated wine storage for the connoisseur. The outdoor terrace is a true sanctuary, featuring a private pool, spa, and an outdoor kitchen surrounded by beautifully landscaped garden areas—perfect for relaxation and entertaining guests. On the first level, a versatile suite with walk-out garden terraces offers endless possibilities. Whether you envision a private guest suite, a home office, a fitness center with a sauna, or a cozy lounge, this remarkable home provides the perfect backdrop to tailor your lifestyle. Designed by the acclaimed mhk architecture, residence 201 at the huxley is the epitome of luxury living—where convenience meets elegance and comfort. Experience a life of unparalleled sophistication in the heart of downtown.Welcome home!

$4,645,000
- 3 Beds
- 31/2 Baths
- 3,582 SqFt
- $1,297/SqFt
Condo for sale233 S 12th St #203, Naples, FL 34102
The newest jewel in the naples square collection. Fifteen boutique luxury residences embodying the pinnacle of designer living. Floor plans boasting 2, 693 – 5, 711 square feet of living space, each with contemporary open designs and the finest in luxury finishes – with state-of-the-art appliances and designer cabinetry, premium hardware and exquisite flooring. Two-to-five-bedroom offerings with an expansive lap lane pool, spa, fire table, and outdoor entertaining and grilling areas. Come inside to a beautifully designed social room and fitness center with tranquil yoga room. You'll find ample space in each residence with 11'4' ceilings, spacious private terraces with gas grills, and exclusive rooftop terraces for residences located on the third floor. Each residence has a private garage located within a secure parking entry.
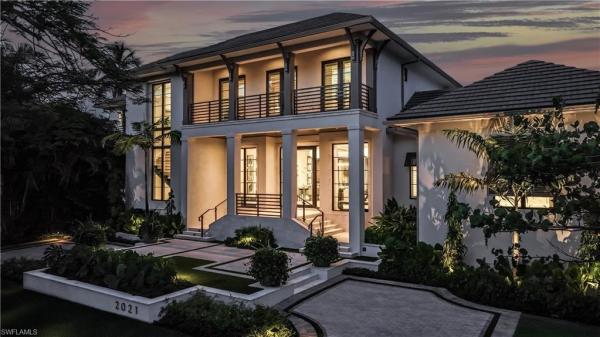
$20,995,000
- 5 Beds
- 52/2 Baths
- 7,208 SqFt
- $2,913/SqFt
House for sale in Aqualane Shores2021 E Gordon Dr, Naples, FL 34102
London bay’s collaboration with stofft cooney architects and exteriors by koby kirwin creates a unique estate expressing coastal contemporary architecture offering seamless indoor-outdoor connections throughout. Featuring an elevated interior design with finishes and furnishings, by romanza interior design, the welcoming foyer introduces the home’s open-concept design, where the adjoining great room, dining room and a social room with a wet bar flow to distinct alfresco gathering spaces. The gourmet kitchen features a large island for casual dining and an open butler’s pantry equipped with a sink and additional appliances. The spacious club room accommodates a home office and sitting room with a private patio leading to the home’s private putting green. Spanning an entire wing, the master suite features dual walk-in closets and two luxurious bathrooms connected by a glass-enclosed shower. The well-appointed bedroom enjoys a sunny sitting area and allows for direct access to secluded alfresco destinations. As the focal point of the estate’s outdoor areas, the pool’s custom design features a sun shelf for chaises and a spa seemingly floating on the water’s surface all surrounded by the tropical landscape. An expansive lanai offers covered dining and living spaces with a thoughtfully designed outdoor kitchen, seating area, fireplace and pool bath along with the convenience of motorized screens and shutters. The second floor offers a large loft with a wet bar, additional laundry and four spacious en suite bedrooms, each with direct access to balconies. The residence also offers the conveniences of a three car-garage, elevator, natural gas, and generator.
This prime corner site is conveniently located just steps from the beach and within walking distance to the third street shops and restaurants.
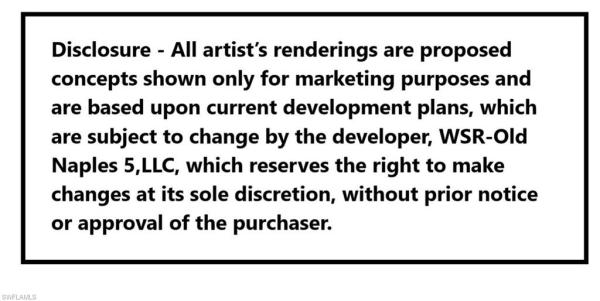
$6,295,000
- 4 Beds
- 41/2 Baths
- 4,090 SqFt
- $1,539/SqFt
Condo for sale233 S 12th St #205, Naples, FL 34102
The newest jewel in the naples square collection. Fifteen boutique luxury residences embodying the pinnacle of designer living. Floor plans boasting 2, 693 – 5, 711 square feet of living space, each with contemporary open designs and the finest in luxury finishes – with state-of-the-art appliances and designer cabinetry, premium hardware and exquisite flooring. Two-to-five-bedroom offerings with an expansive lap lane pool, spa, fire table, and outdoor entertaining and grilling areas. Come inside to a beautifully designed social room and fitness center with tranquil yoga room. You'll find ample space in each residence with 11'4' ceilings, spacious private terraces with gas grills, and exclusive rooftop terraces for residences located on the third floor. Each residence has a private garage located within a secure parking entry.
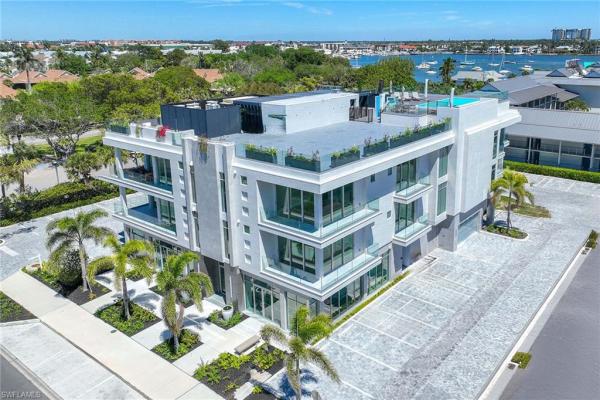
$5,995,000
- 4 Beds
- 41/2 Baths
- 4,371 SqFt
- $1,372/SqFt
Condo for sale1165 S 8th St #201, Naples, FL 34102
Introducing nautilus, an unprecedented collection of just four exquisitely appointed residences, marking the debut release within an exclusive new enclave of eight ultra-luxury condominiums. Perched gracefully at crayton cove on naples bay, nautilus welcomes you with a distinguished lobby attended by a dedicated concierge. Ascend via direct, coded elevator access to your private foyer, where over 4, 000 square feet of sublime living unfolds, offering the spaciousness and privacy of a single-family estate elevator. Includes a spacious two-car air conditioner garage and storage area as well as a private ground floor home office space. Indulge in breathtaking panoramic vistas of the shimmering bay and vibrant cityscape from your expansive outdoor sanctuaries, complemented by exclusive access to the spectacular rooftop infinity pool and sophisticated lounge areas. Photos are of unit 302 more photos to come inside, discover a world of unparalleled refinement with bespoke cabinetry, rich hardwood flooring, and elegant interior doors meticulously designed and crafted in italy. The gourmet island kitchen is a culinary masterpiece, boasting premium-grade appliances, a thoughtfully designed pantry with prep area, and sleek quartz countertops. Seamlessly integrated state-of-the-art smart home technology, energy-efficient led lighting, and construction built to the most exacting standards ensure effortless modern living. Each residence includes a private, personal office suite on the first level, with access to a dedicated video conference center and discreet secretarial services. Enjoy the convenience of a private 2-3 car garage and an individual climate-controlled storage area. Moments from naples most celebrated dining, boutiques and pristine sugar-sand beaches, nautilus represents the ultimate in sophisticated waterfront living.

$2,615,000
- 3 Beds
- 3 Baths
- 2,113 SqFt
- $1,238/SqFt
Condo for sale1035 S 3rd Ave #7304, Naples, FL 34102
Pre-construction condominiums in palazzo at bayfront, where luxury living meets the vibrant charm of naples. This exclusive community boasts an exquisite fusion of sophistication and convenience, setting a new standard for coastal elegance with only 35 opportunities. Palazzo at bayfront offers meticulously crafted residences adorned with premium finishes and upscale amenities. From sleek quartz countertops, sub-zero, and miele appliances to designer fixtures and nine-foot-plus ceilings, every detail is thoughtfully curated. Residence 7304 features three spacious bedrooms and three baths, totaling 2, 445 square feet of elegant indoor and outdoor space ideal for living and entertaining. The iconic bayfront district awaits, just steps from your door, where you can enjoy high-end shopping like b&b italia, waterfront dining, and the newly constructed gulfshore playhouse. Embrace the bustling streets of 5th avenue s., renowned for upscale boutiques and gourmet restaurants. Pristine beaches are nearby for a day in the sun or a peaceful sunset. Palazzo presents an unparalleled opportunity to embrace the quintessential naples lifestyle, where luxury, convenience and coastal charm seamlessly converge.
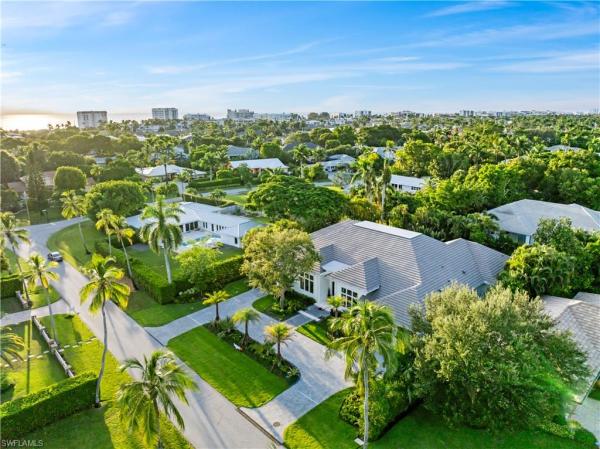
$10,950,000 $545K
- 4 Beds
- 41/2 Baths
- 5,147 SqFt
- $2,127/SqFt
House for sale in Coquina Sands515 Murex Dr, Naples, FL 34102
Just completed coquina sands home located just blocks to gulf beaches and the future four seasons resort. Built by equinox construction group this 4 bedroom / 4.5 baths professionally designed and fully furnished home is a must see. The interior features include a great room, den/ office, state of the art chef’s kitchen, wine refrigeration in the large dining area and sliding glass doors that completely open the house seamlessly to the large lanai. The outdoor living and entertaining area with summer kitchen, outdoor fireplace and fire pit offer the ideal setting to enjoy the florida lifestyle. Systems include lutron lighting and control 4 home automation. Exterior features include roll down screens and shutters, shell stone decking, and 3-car garage.

$15,000,000
- 4 Beds
- 41/2 Baths
- 5,444 SqFt
- $2,755/SqFt
Condo for sale in Rosewood Residences Naples1601 N Gulf Shore Blvd #503, Naples, FL 34102
<p>ultra luxe waterfront rosewood residences. 42 private residences. 5 acres of direct beachfront. Unobstructed gulf views. Fps from 4, 266 to 9, 718 offering expansive sunset terraces. Ceiling ht 11'6"-12'6". Sophisticated design by mhk architecture. Common areas designed by lillian wu studio, ny. Unparalleled feature & finish selections. Customization options. 24/7 concierge & security, valet & bespoke owner services by rosewood resorts. Expansive kitchen: wolf, sub-zero, waterworks plumbing fixtures, rocky mountain hardware & irpinia cabinets. Summer kitchen with gas grill. Separate service galley with washer, dryer, sink, refrigerator/freezer, microwave, oven, dishwasher. Amenity level offers an intimate, private club atmosphere. Private waterfront dining, world-class fitness center with options for private training & yoga, 75-ft lap pool, resort-style pool, poolside cabanas, day beds & firepits. Towel, food & beverage service. Cold jet showers, sauna & steam room & private massage/treatment rooms. Soc. Lounge, game rm, 3 guest suites. Beach chair and umbrella service. Outdoor pursuits program including kayaking & sup boards. Residents use of street legal golf carts available.</p>
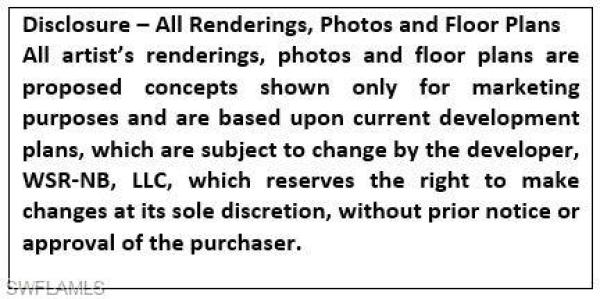
$16,000,000
- 4 Beds
- 41/2 Baths
- 4,512 SqFt
- $3,546/SqFt
Condo for sale in Rosewood Residences Naples1601 N Gulf Shore Blvd #604, Naples, FL 34102
<p>located on naples miracle mile on 5 pristine acres of direct beachfront, rosewood residences naples offers a collection of 42 stylized, artful, customizable residences with unobstructed gulf of mexico views. Floor plans vary from 4, 226 to 9, 673 square feet of living space, ceilings heights up to 11’6” to 12’6” and each offers expansive sunset terraces. Sophisticated design by mhk architecture. Elegant and elevated interior design by lillian wu studio, nyc. Managed by rosewood hotels and resorts, the leading global lifestyle and hospitality management group known for their one-of-a-kind luxury hotels, resorts, and residences in 21 countries. 24/7 concierge, security and valet. Exceptional indoor and outdoor facilities offer an intimate, private club atmosphere. Private, resident only, waterfront dining, world-class fitness center with options for private training & yoga, sun deck, 75-ft zero-edge lap pool, resort-style pool, pool shelf chaises, poolside cabanas, day beds, multiple spas and firepits, and bocce courts. Towel, food & beverage service. Cold jet showers, sauna & steam room & private massage/treatment rooms. Soc. Lounge, game room, 3 guest suites. Beach chair and umbrella service. Outdoor pursuits program including kayaking & stand up paddle boards. Bicycle storage. Association-owned residents use street legal golf carts. Residence features and finishes include expansive kitchen: wolf, sub-zero, waterworks plumbing fixtures, rocky mountain hardware and irpinia cabinets. Summer kitchen with gas grill. Separate service galley with washer, dryer, sink, refrigerator/freezer, microwave, oven, dishwasher.</p>
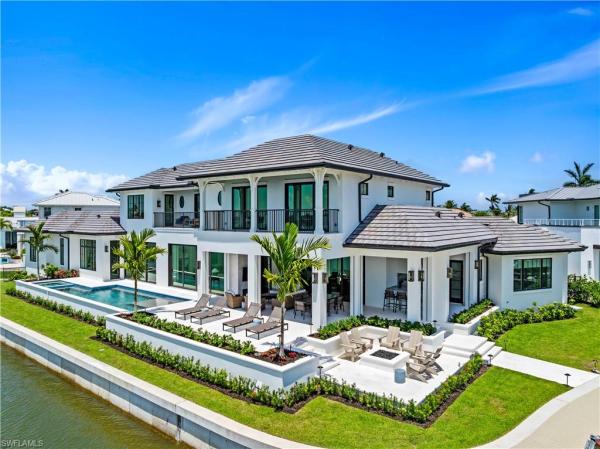
$18,950,000
- 5 Beds
- 51/2 Baths
- 5,929 SqFt
- $3,196/SqFt
House for sale in Royal Harbor2375 Snook Dr, Naples, FL 34102
Welcome to an exceptional property located at the end of a peaceful cul-de-sac in the prestigious royal harbor community. This new construction home offers breathtaking 180-degree panoramic views of the serene, protected mangroves of haldeman creek, with 228 feet of pristine waterfront. A creation of stofft cooney architects, built by equinox construction, and designed by ficarra design associates, this residence sets a new standard for luxurious coastal living. Spanning approximately 6, 000 square feet of living space, this home combines architectural brilliance with refined elegance. Inside, you’ll find five spacious bedrooms with en suite bathrooms, and one half bath. The interior includes a large great room, stylish club room, a gourmet kitchen with custom cabinetry and prep kitchen, wine coolers, private elevator and wood floors throughout. Every detail, from the layout to the finishes, has been meticulously curated to provide both comfort and sophistication. The outdoor living experience is thoughtfully designed to maximize relaxation and entertainment, the property features abundant covered and open-air spaces, including a large living area with a fireplace, an infinity-edge pool, an outdoor summer kitchen, and a fire pit. Electric roll-down screens and shutters allow for seamless indoor-outdoor living while maintaining privacy and comfort. For boating enthusiasts, this home is a dream come true. With direct, no-bridge access to the gulf of mexico, a private boat dock, and a 30, 000-pound lift, your waterfront adventures await. Whether it’s a sunset cruise or a day on the water, this property offers unparalleled access to the beauty of coastal living. Equipped with state-of-the-art home automation, lutron lighting, and a whole-house generator, this residence blends cutting-edge technology with timeless elegance. Each room has been designed to showcase stunning water views, creating an atmosphere of tranquility. This is more than a home; it’s a rare opportunity to own a masterpiece in one of the most sought-after locations in royal harbor. Experience luxury living with unmatched style, comfort, and views.
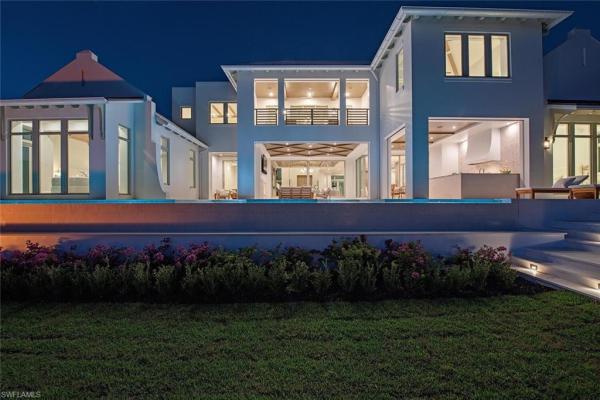
$19,495,000
- 6 Beds
- 63/2 Baths
- 7,513 SqFt
- $2,595/SqFt
House for sale in The Moorings306 Spring Line Dr, Naples, FL 34102
Just completed! This stunning, alys beach inspired, custom home sits on an incredible southern exposure site offering 124’ of water frontage. Designed by award winning architects stofft-cooney, exquisitely appointed by ficarra design, and meticulously crafted by rise builders, this home will be the standard by which all others in the area will be measured. Solid concrete construction, exquisite and unique choices in finishes and color palettes, premier appliances such as wolf, miele and sub-zero, legno bastone european oak floors, incredible ruffino cabinetry and a fantastic lighting design highlighted by the white oak tongue and grove ceiling backdrops. An outstanding layout provides for the master bedroom, study, and a guest bedroom on the main living level. On the second floor is a spectacular bonus room with its own covered lanai and three additional bedrooms. There is a true guest casita over one of the two, two-car garages with its own entry. The home has amazing water vistas, and a layout ideal for today’s living; a spacious great room flanked by a casual bar, the gourmet kitchen, and a prep kitchen. The expansive outdoor living spaces offer a gracious covered living area with fireplace, a well-appointed outdoor kitchen, and a spectacular lap pool/spa and firepit enhanced by the sweeping, nearly 180 degree bay views; sunsets here are captivating. Just minutes to the open waters of the gulf of america.
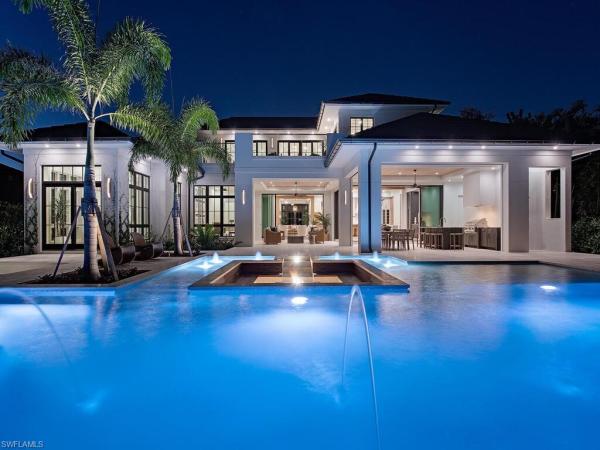
$12,995,000 $1M
- 6 Beds
- 52/2 Baths
- 6,255 SqFt
- $2,078/SqFt
House for sale in Olde Naples626 S Golf Dr, Naples, FL 34102
Just completed, this new home in olde naples with southern exposure is located just blocks to gulf beaches and the future four seasons resort. Designed by falconer jones and built by equinox construction group with 6 bedrooms and 5 full baths plus main level powder room & dedicated pool bath this professionally designed fully furnished home is a must see. The interior features include an elevator, main floor office, state of the art chef’s kitchen with butler's pantry, large dining area with wine cooler and glass sliding doors that completely pocket to open the house seamlessly to the large lanai. The outdoor living and entertaining area with summer kitchen surrounded by an oversized resort style pool and grand fire pit with built in seating offer the ideal setting to enjoy the florida lifestyle. Exterior features include roll down screens and shutters, shell stone decking, whole house generator, full circular driveway and 3-car garage parking.
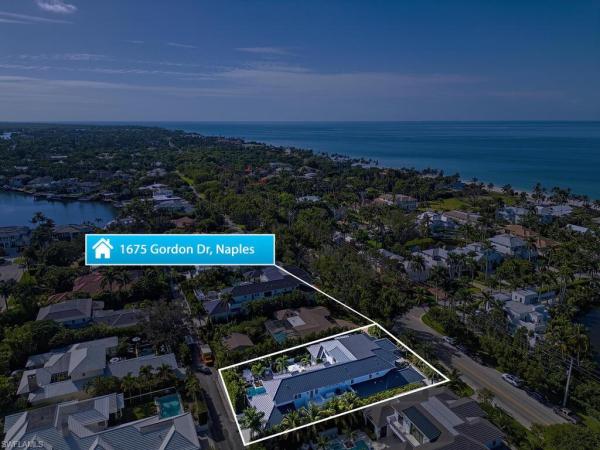
$20,950,000
- 5 Beds
- 62/2 Baths
- 7,384 SqFt
- $2,837/SqFt
House for sale in Aqualane Shores1675 Gordon Dr, Naples, FL 34102
Fantastic opportunity to acquire this mhk architecture designed, stunning home built by viv. Situated on an oversized 100’ x 185’ homesite on iconic gordon drive, ideally close to naples’ white-sand beaches and 3rd street south. This 2023 coastal contemporary estate offers 7, 384 square feet of air-conditioned living space with 5 bedrooms + study, 6 full and 2 half baths, upper lounge, vip living area, and glass-enclosed exercise room. Exceptional finishes include legno bastone wide-plank flooring, poliform closets, natural stone accents, designer fireplace, lutron homeworks lighting and shade control, sonos audio, elevator, and two laundries. Gourmet kitchen and separate service kitchen feature elite appliances, gas cooking, double ovens, steam oven, and built-in ice maker. Additional features include air-conditioned 4.5-car garage with ev charging, whole-house generator, impact-rated doors and windows, and full concrete construction. Expansive outdoor living area showcases a 65’ resort-style pool with swim-up bar, gas-heated spa, outdoor kitchen with island, fireplace, fire pit, and automated roll-down screens and shutters. Offered furnished and built for the ultimate luxury lifestyle.
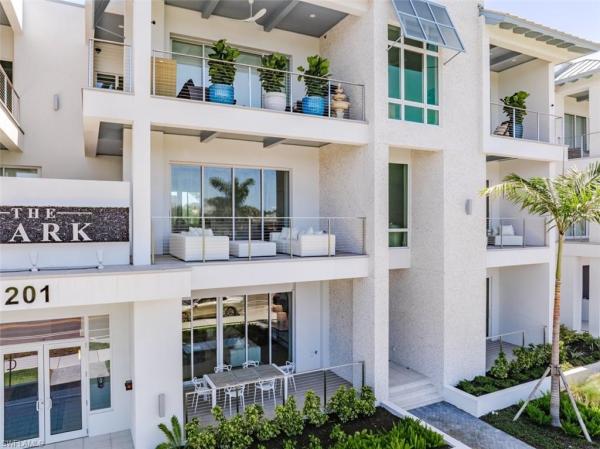
$4,199,000
- 4 Beds
- 42/2 Baths
- 3,449 SqFt
- $1,217/SqFt
Condo for sale201 S 8th St #103, Naples, FL 34102
Welcome to the mark on 8th, a premier luxury condominium development in downtown naples. Ideally situated in the heart of olde naples, this residence is just steps away from the exceptional boutiques, cafes, restaurants, and pristine sandy beaches along the gulf of mexico. Residence 103 is a brand new impressive two-story townhome offering 3, 449 square feet of luxurious living space, featuring 4 bedrooms, 4 full baths and 2 half baths, along with a second-floor loft lounge. Expansive 9-foot sliding doors lead to multiple private outdoor areas, seamlessly blending indoor and outdoor living. The gourmet kitchen, designed with both style and functionality in mind, overlooks the living and dining areas and is equipped with top-of-the-line appliances and exquisite finishes. The grand primary suite includes a private balcony, dual walk-in closets, and a serene spa-like bath for ultimate comfort. Additional highlights of this residence include two private storage units, a private elevator, and entrances on both levels for added convenience. The mark on 8th offers a wealth of exceptional amenities, including an on-site golf simulator, a second-floor pool and spa, a fitness center, a sauna, and convenient attached parking. Enjoy outdoor grilling and unwind by the poolside fire pit, making this property a true oasis in the heart of naples.

$2,295,000
- 2 Beds
- 21/2 Baths
- 1,705 SqFt
- $1,346/SqFt
Condo for sale in Eleven Eleven Central1125 Central Ave #564, Naples, FL 34102
Welcome to eleven eleven central in downtown naples, epitomizing luxury living. This enclave features a pool, hot tubs, bocce courts, a putting green, and a landscaped park. Enjoy the grand social room, game room, private theater, and a state-of-the-art fitness center. A short stroll takes you to gulf of mexico beaches and fifth avenue. Designed by nyc's nina ferrer, this naples condo is pied-à-terre perfection. Upgrades include herringbone wood floors, emtek door hardware, a sleek kitchen with exotic stone from nyc's "geraci stone gallery." the faber range hood blends seamlessly. The kitchen millwork features a sleek cabinet face, a striking gold sink, and a brizo faucet. The powder room wows with porcelanosa tiles on accent walls. It features a custom floating vanity base, a black concrete sink, a gold wall-mounted rohl faucet, and a toto wall-mounted toilet. Both bathrooms draw inspiration from greece's "four seasons." high-gloss tiles grace the walls, while showers feature wall-to-wall niches with integrated lighting. Sink vanities have custom floating bases, white integrated concrete sinks, and luxury faucets. Wall-mounted toto toilets and stunning accent walls complete the design. This custom masterpiece offers exceptional features—an opportunity not to be missed.

$21,995,000
- 5 Beds
- 52/2 Baths
- 7,385 SqFt
- $2,978/SqFt
House for sale in Aqualane Shores1655 Gordon Dr, Naples, FL 34102
Viv homes and kukk architecture have combined forces to create a timeless coastal transitional home situated on an oversized 100 x 185 parcel within easy walking distance to historic 3rd street amenities and naples pristine white sand beaches. Residence includes 5 bedrooms + study, 5 full and 2 half baths, 4 car garage, and offers over 7, 300 square feet of air conditioned living space. This magnificent residence includes full concrete construction, bespoke finishes, natural gas supply, and is absolutely beyond compare. Some of the interior finishes include legno bastone lancaster wide plank wood flooring, poliform italian made closets, beautiful natural stones, fireplace, gourmet kitchen, service kitchen, 2 laundries, elevator, lutron homeworks system for lighting and shade control, security with cameras, automated roll down privacy shades, sonos sound, air conditioned garages, and much more. The immense outdoor living area includes a 55’ pool, swim up bar, fire place, built in fire pit area and an oversized outdoor kitchen with island protected by automated roll down screens and shutters. Completion expected march 2024.

$9,900,000 $1M
- 5 Beds
- 52/2 Baths
- 4,643 SqFt
- $2,132/SqFt
House for sale in Olde Naples461 S 14th Ave, Naples, FL 34102
Representing a collaborative effort to push the edge of refined beauty and luxury, 461 embodies elevated sophistication - just 4 blocks from the beach and one block to the locally preferred 3rd st shopping and dining. Flawlessly designed by jeffrey fisher home, penned by the celebrated firm of mhk architecture, and built to exacting standards by waterside builders. Warm color tones seamlessly blend with rich materials and textures. Through the foyer a light-filled, beautifully designed study leads to open dining and a stunning backlit bar. The elegant first floor master wing is positioned with quick access to the pool and outdoor area. The upscale designer kitchen featuring wolf, subzero and miele, adjoin a spacious pantry and first floor laundry. The living room looks out toward the pool and spa, with multiple covered outdoor spaces in a secluded and serene design. Upstairs on the second level privacy and amenities are paramount. 3 en suite bedrooms, an additional laundry room, spacious bonus room, and a vip 2nd floor bedroom suite with exterior accessibility. Control 4 home automation and in addition to a home generator ensure comfort and convenience. A truly bespoke offering positioned in the most sought after section of old naples.
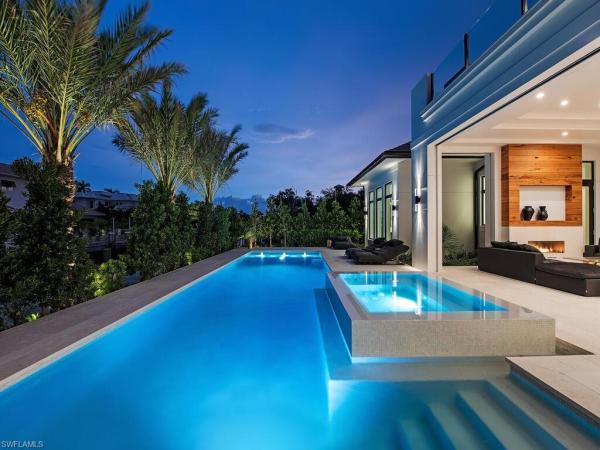
$13,950,000 $3M
- 6 Beds
- 61/2 Baths
- 6,224 SqFt
- $2,241/SqFt
House for sale in Aqualane Shores722 S 16th Ave, Naples, FL 34102
Creatively penned by falcon design inc., conscientiously fashioned by bba development inc., and exquisitely appointed by np interior design this coastal contemporary new construction home has an open, great room plan that lends itself to casual, yet elegant, living. On the main living level there's a gracious first floor master suite with massive closet, an additional ground floor bedroom, true gourmet kitchen with wolf and miele appliances, full prep kitchen and mud room. Second level; 3 en-suite bedrooms with media/bonus room/6th bedroom, breakfast bar, additional full laundry room and a full bath to service the media/bonus/6th bedroom for guest overflow. Phenomenal covered and uncovered outdoor living spaces offer relaxed living ideally positioned with southern exposure for year round sunshine on the pool area. 85 feet of dockage(minimum $1m value)and just minutes to naples bay with no-bridge, deep water access to the gulf of mexico. 3-car garage can accommodate lifts for up to 6 cars for the auto enthusiast. This ideal location offers quick access to the white sand beach and to the shops/dining of historic third street south, while providing a quiet, non-thru traffic street.

$2,799,000 $200K
- 4 Beds
- 31/2 Baths
- 2,504 SqFt
- $1,118/SqFt
Significant price reduction. Priced to sell!!! High and dry and fema compliant home in trendy lake park neighborhood just two block off of 41. Why be worried about your investment? Priced to sell! Fully staged and move in ready!!! Nestled on a charming street in the exciting neighborhood of lake park. Expertly designed by dave wainscott architects, this new home boasts 4 bedrooms + a den and 3.5 baths. Complete with a gourmet kitchen, viking appliances, quartz countertops, and a dry bar. The great room's shiplap fireplace and inlaid ceiling make for a beautiful, comfortable coastal feel. The floor-to-ceiling 12-foot custom 3-panel sliding glass doors open up to the pool with a swim shelf and spa that overlook a quiet waterway with bird watching galore. The primary bedroom sliders lead onto the ivory travertine pool deck and covered lanai. The two-car garage has epoxy flooring and a paver stone driveway. This home is just steps away from the up-and-coming design district, infamous 5th avenue shopping and dining, and naples's white sandy beaches. There is no hoa in lake park and there is no better-priced new construction home in 34102!

$2,250,000 $100K
- 2 Beds
- 21/2 Baths
- 2,032 SqFt
- $1,107/SqFt
Condo for sale1130 W 3rd Ave #414, Other, FL 34102
Welcome to the epitome of luxury living at quattro at naples square. This chic two-bedroom plus den condominium with 2 covered and secured parking spaces exudes elegance with its stunning european oak hardwood flooring, an array of custom upgrades, and an open-concept floor plan. The gourmet kitchen is a culinary haven, featuring an oversized island, walnut finishes, quartz countertops, and top-of-the-line appliances. The bright and spacious living and dining areas flow to the den, adorned with custom floor-to-ceiling bookcases, to double as a sophisticated home office space. The split floor plan ensures privacy, with a generous guest room and bath on one side and a spacious primary suite with a custom bathroom on the other. Enjoy the tranquility of the courtyard from the open lanai, or indulge in the myriad of amenities, including a state-of-the-art fitness room, pool and hot tub, shade cabanas, firepit, grilling areas, covered bar and more. Naples square has become a downtown landmark just a short walk away from vibrant dining and shopping along 5th avenue, a thriving cultural scene and the gulf’s pristine beaches, combining the perfect blend of sophistication and coastal living.
1 - 29 of 161 Results
34102, FL Snapshot
941Active Inventory
0New Listings
$109K to $175MPrice Range
139Pending Sales
$2.4MMedian Closed Price
N/AAvg. Days On Market
Related Searches in 34102, FL
34102, FL Property Types
34102, FL Search by Bedroom Size
34102, FL Search by Sale Price Range
- Homes For Sale Below $200,0009
- Homes For Sale $200,000 - $300,00016
- Homes For Sale $300,000 - $400,00032
- Homes For Sale $400,000 - $500,00052
- Homes For Sale $500,000 - $600,00052
- Homes For Sale $600,000 - $700,00041
- Homes For Sale $700,000 - $800,00035
- Homes For Sale $800,000 - $900,00034
- Homes For Sale $900,000 - $1,000,00029
- Homes For Sale Over $1,000,000642
34102, FL Search by Rent Price Range
Local Realty Service Provided By: Hyperlocal Advisor. Information deemed reliable but not guaranteed. Information is provided, in part, by Greater Miami MLS & Beaches MLS. This information being provided is for consumer's personal, non-commercial use and may not be used for any other purpose other than to identify prospective properties consumers may be interested in purchasing.
Company | Legal | Social Media |
About Us | Privacy Policy | |
Press Room | Terms of Use | |
Blog | DMCA Notice | |
Contact Us | Accessibility |
Copyright © 2025 Subdivisions.com • All Rights Reserved • Made with ❤ in Miami, Florida.
