34135 Zip Code Real Estate For Sale
Lee County | Updated
Results 17 of 17
Recommended

$2,875,000 $100K
- 3 Beds
- 31/2 Baths
- 4,388 SqFt
- $655/SqFt
House for sale in Oakbrook At Shadow Wood22001 Shallowater Ln, Estero, FL 34135
If you're looking for luxury, comfort and lifestyle this is the home for you.
Enhance your lifestyle with the availability to purchase an immediate full golf membership to shadow wood country club and gold membership to the commons club. Skip the waitlist. Exciting news at shadow wood with membership approving the construction of a new state of the art lifestyle center including 5 indoor pickleball courts, resort style pools, poolside restaurant and bar, 8 new har-tru tennis courts. Shadow wood country club is member owned and has 54 holes of championship golf, tennis, bocce, dining and social activities.
This luxurious custom home built by frey & sons sits on a premier estate lot at the end of a quiet cul-de-sac in the oakbrook neighborhood in shadow wood at the brooks. Complete privacy with no homes on the northeast side of the property. The home has the very best views in shadow wood of the lake and the 6th and 7th north golf course fairway and greens.
This fabulous home offers a traditional floor plan with a variety of entertainment spaces for your family and friends. Entering through the foyer your eyes will immediately catch the custom features in the living room including double tray ceiling with crown molding, mitered glass windows, gas fireplace, and wet bar. The den includes custom built-ins, outstanding views and custom closets. There is a gourmet kitchen for the chef in the family with natural gas cooktop and center island for prepping. Formal and casual dining spaces inside and out. 90-degree sliders open from family room out to the spacious lanai. The primary suite has a private entrance to the lanai, sitting room and en-suite bath with soaking tub, dual sinks, water and linen closets. Door exits to a private courtyard with climbing bougainvillea adding a very peaceful serene atmosphere to this beautiful setting. Your guests will love the second-floor suite with a private bedroom, leisure room (which could also be used as a bedroom), en-suite bath and 2 balconies to take in the breathtaking views. Large lanai features gas heated resort style pool and spa with picture screen windows and outdoor kitchen with bar seating and plenty of covered and uncovered spaces.
Hurricane ready with new roof and gutters (2024), impact resistant windows and sliders, protection for the lanai, natural gas, ac systems (2020) and mini-split in single garage.
Start your new lifestyle today and give me a call for your private tour of this magnificent custom property. Close to airport, beaches, shopping, dining and healthcare.

$3,250,000 $250K
- 4 Beds
- 42/2 Baths
- 4,858 SqFt
- $669/SqFt
House for sale in Oakbrook At Shadow Wood22040 Shallowater Ln, Estero, FL 34135
Spectacular frey & son custom estate home in the exclusive oak brook neighborhood within shadow wood. Breathtaking lake & golf course view. Updated throughout with many custom upgrades, including wood mode custom cabinetry, wood floors, quartz countertops in the kitchen, and bar area. New pool heater. Natural gas generator. Gorgeous new light fixtures. Beautiful master bath, replete with quartz counters and a soaking tub. Generous guest bedrooms, all with ensuite baths. Pool bath serves a huge lanai with plenty of undercover protection from the sun. Large outdoor kitchen. Spacious den with built-in desk and cabinetry. 2019 roof. Fiber to the home provides lightning fast internet and television. Member owned shadow wood country club offers 54 holes of championship golf, 2 club houses, 9 har tru tennis courts, bocce, outdoor fire pits, access to a private beach club, fitness center, full-service spa, pickle ball, and private restaurant. New lifestyle amenity center will add 2 resort style pools with zero-depth entry, lap lanes and dedicated kids pool, poolside restaurant & bar, 6 indoor pickleball courts, new racquet pro shop and a grab & go cafe. Great location close to shopping, airport, beaches and much, much more.

$2,500,000
- 3 Beds
- 31/2 Baths
- 3,679 SqFt
- $680/SqFt
House for sale in Orchid Ridge10233 Orchid Ridge Ln, Estero, FL 34135
Amazing views and endless sunsets ... Welcome into this timeless custom home exquisitely crafted by 24 k homes. The expansive great room adorned with incredible architectural details and voluminous ceilings, sets the stage for seamless entertaining. Slide open the 10 ft pocketing doors to reveal outdoor living venues for all to enjoy the peaceful florida tropics making entertaining your top priority. The luxurious primary suite with custom closets, a serene sitting area with incredible panoramic views for your ultimate relaxation. Additional features in this unique residence include an oversized three car garage, a whole home natural gas generator, a new roof 2023, upgraded appliances, electric hurricane shutters on the lanai, and a thoughtfully designed split bedroom plan with en- suite guest accommodations. There are so many highlights, evoking charm everywhere you look; it has certainly proven to be the perfect choice.
Thinking of selling your property in 34135?
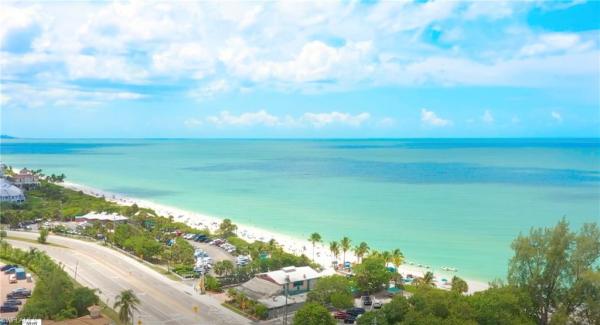
$825,000 $26K
- 2 Beds
- 2 Baths
- 1,189 SqFt
- $694/SqFt
House for sale in Park Place9856 Tonya Ct, Bonita Springs, FL 34135
Welcome home to your private gulf access retreat! Adorned by lush landscaping, this home offers ultimate peace and tranquility. Centrally located on a private canal and minutes from historic downtown bonita springs, this home is perfect for full time living or a winter get-a-way! Minutes to the gulf by boat, this is your opportunity to experience southwest florida living at its finest. The quality of this home is unmatched as it has been completely remodeled with the finest finishes. Home features a 7, 000-pound boat lift with a canopy (2021) and stunning outdoor space - including brand new fire pit and pavers, a cedar outdoor bar and pergola (2021), expanded patio pavers (2021), new composite decking at the dock (2021) and 165 foot seawall. Ideal for entertaining, the interior of the home has been thoughtfully designed to enjoy views of the outdoors all year long. Kitchen features a huge island, quartzite countertops, fulgor appliances, two microwaves, a dry bar with a wine cooler and so much more! Kitchen, living and dining areas are open to one another with high-end wood-like tile throughout the home. Primary bathroom features dual sinks and a walk-in shower while the guest suite features custom made italian marble. All windows and doors are hurricane impact plus all electric has been rewired underground, plumbing has been replaced, newer mitsubishi ac installed, tankless water heater, aluminum riveted roof, and all walls and ceilings were sprayed with foam insulation – all done in 2021! This house is like new! Spend your mornings sipping coffee dockside while enjoying visits from dolphins and manatees. Enjoy your evenings stargazing on your patio or next to your fire pit with a cocktail in hand. The possibilities are truly endless as you can boat to both naples and fort myers beaches and restaurants! Bring your boat and head to the gulf! Burgeoning downtown bonita springs boasts eclectic restaurants, coffee/wine bars, craft cocktail bars, craft breweries and a new music venue. The arts are alive in bonita, with plenty of festivals, artist cottages, music in the downtown amphitheater - all just a short bike ride or boat ride from this home. Plus, only a 10-minute drive to barefoot beach (but you will likely spend your time at the private beaches only accessible by boat). Do not miss your opportunity to experience all that bonita springs has to offer, especially in a home!

$2,800,000
- 5 Beds
- 5 Baths
- 4,019 SqFt
- $697/SqFt
House for sale in Orchid Ridge22841 Mossy Trl, Estero, FL 34135
Elegant yet informal custom estate 5 bedroom, 5 full bath home with den and hobby room on half acre lot with 206' rear boundary lot line showcasing a 180 degree water view. Magnificent. Two garages, one for two vehicles, the other a single. Lanai functions as its own living area including an outdoor kitchen with refrigerator, wet sink and new natural gas grill plus a negative edge saltwater pool and spa (gas heated)...Adjacent is a relaxing tv area in front of a natural gas fireplace. Perfect for our 60 degree "winter" evenings. And all protected by electrically powered fabric hurricane screens. Windows and doors are andersen 'hurricane proof' impact glass. Should there be electrical interruption, a whole house 20kw generac natural gas generator kicks on. Granite counter kitchen with recently replaced top of the line kitchen aid appliances. Interior of house has two hvac systems and an air conditioned wall unit in the garage...A total of 6 zones. Air conditioning also services a large storage closet and a 300 bottle refrigerated wine room kept at a constant 55 degrees. Lighting for the house is lutron system technology; two water heaters. New roof 2019. House exterior repainted 2023. Central vacuum. A must see...The half acre lot is a florida paradise: a large outside patio sun deck with water view, surrounded by a butterfly garden and over 60 orchid plants in bloom. Should you have grandkids, a perfect setting for florida memories.
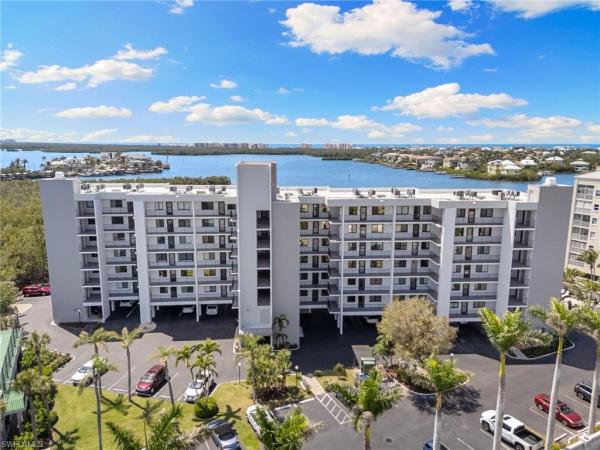
$575,000
- 2 Beds
- 2 Baths
- 824 SqFt
- $698/SqFt
Condo for sale4835 Bonita Beach Rd #407, Bonita Springs, FL 34135
Welcome to your beautifully updated, turnkey 2-bedroom, 2-bath condo in the highly desirable little hickory bay community—just half a mile from the beach! Whether you're seeking a savvy investment with flexible rental options or your own slice of paradise, this property checks all the boxes.
Inside, you'll find numerous upgrades, including brand new hurricane-impact windows and sliders, a brand new a/c unit, new refrigerator, lg dishwasher, and lg washer and dryer—all thoughtfully added by the current owner. Stylish plantation shutters, shiplap, and new ceiling fans add to the comfort and charm.
Even better—hoa dues are already paid through june 2025, and 2025 property taxes are already covered! The community is beautifully maintained and offers a recently updated clubhouse. And yes—the dock fee is just $100 per year!
Don't miss your chance to enjoy coastal living in a location that’s walkable to the beach with all the big-ticket items already taken care of. Come see it today!

$2,049,000
- 4 Beds
- 3 Baths
- 2,909 SqFt
- $704/SqFt
House for sale in San Carlos Estates24231 Rodas Dr, Bonita Springs, FL 34135
Motivated seller- listed just under appraised value! New construction by award winning ck custom homes. This custom modern farmhouse is move in ready and sits on 1.25 acres in san carlos estates. As you approach the impressive entrance with glass french doors your eyes are immediately drawn to the beautiful outdoor living area that boasts an upgraded salt water pool and spa, outdoor kitchen and an expansive screened in enclosure. Clean lines paired with quality craftsmanship and thoughtful design allows for entertaining family and friends effortlessly in this open concept floor plan. Features include a gourmet kitchen with gas thermador range & appliances, walk-in pantry, custom closets, 3 oversized garage spaces and a beautiful great room with 16 ft. Brushed oak wood beams accenting the vaulted ceiling. Features include a large format paver driveway with tasteful landscaping. No detail has been spared in this one-of-a-kind home that sits on an oversize lot in the quiet neighborhood of san carlos estates, comparable to pine ridge estates. This neighborhood is a hidden gem with no hoa fees. Minutes from beautiful beaches, coconut point, charming downtown bonita springs, bonita charter school and rsw.

$2,475,000 $75K
- 3 Beds
- 41/2 Baths
- 3,488 SqFt
- $710/SqFt
Luxury living at its finest! This impeccably maintained abaco model by keevan is a masterpiece of elegance and comfort, offering stunning golf course views from nearly every room. The gourmet kitchen is a chef’s dream, featuring stainless appliances, a double oven gas range with grill and six burners, a separate work island, and a breakfast bar. Designed for effortless entertaining, the home boasts multiple dining areas, including casual dining overlooking the lanai and a formal dining space. The spacious family room and open kitchen flow seamlessly where zero-corner sliders bring the beauty of the outdoors in, where a gorgeous lanai awaits with a gas fireplace, summer kitchen, covered dining, and a gas-heated pool and spa with a pool bath—all overlooking the picturesque 3rd hole of the south course. The luxurious master suite is a private retreat with two custom walk-in closets, a separate vanity area, and direct pool access. Two ensuite guest rooms provide comfort and privacy, with one featuring a beautiful courtyard connecting to the den with custom wood built-ins. The expansive three-car garage offers ample built-in storage, and a newer roof (2021) adds peace of mind. High ceilings, elegant arches and quality construction give this home an added layer of luxury. Shadow wood country club takes lifestyle amenities to the next level with 54 holes of championship golf, 9 tennis courts, bocce, and a vibrant social calendar. Exciting upgrades are on the way, including a resort-style pool, indoor pickleball courts, a poolside bistro, and more. For those seeking even more, gold level membership at the commons club offers access to a private beach club and forthcoming enhancements. Seller may be willing to transfer golf and beach membership. Located in one of the most desirable areas, this home is around the corner from coconut point mall, minutes to bonita beach, and less than 20 minutes to southwest florida international airport, offering the perfect mix of convenience and exclusivity. Don’t miss your chance to experience luxury living at shadow wood—schedule your private showing today!

$2,995,000 $100K
- 4 Beds
- 41/2 Baths
- 4,148 SqFt
- $722/SqFt
House for sale in Oakbrook At Shadow Wood22130 Shallowater Ln, Estero, FL 34135
Full golf membership available – no waitlist!!! New roof and fully remodeled! Picture yourself unwinding on your beautiful huge newly remodeled pool and shell stone pavers plus complete with an outdoor kitchen, heated pool and spa, all while soaking in expansive golf course and lake views from this stunning frey and sons estate. From the circular driveway and entrance to the newly remodeled 4-bedroom plus den, 4.5-bath home exudes luxury. High-end finishes and details such as volume and tray ceilings with crown molding, rich hardwood floors, and exquisite tile add to its charm. The spacious family room seamlessly transitions to the screened lanai and pool area through a wall of fully pocketing glass sliders, merging indoor and outdoor living. The chef's kitchen, with its natural gas cooktop, top-tier stainless steel appliances, center island, and granite countertops, is a culinary dream. Relax in the expansive master suite with a sitting area and direct lanai access. The spa-like bathroom, features dual sinks, a separate walk through shower and a bidet, providing comfort and style. A split bedroom floor plan ensures privacy for guests, while a whole-home generator, hurricane impact windows and roll down hurricane shutters offer peace of mind. With two side-entry garages providing three total spaces, this home is as practical as it is beautiful. Shadow wood offers three championship golf courses, tennis, pickle ball, private beach club access, health & lifestyle fitness center, wellness spa & private dining in the lakeside restaurant. Plus, its prime location provides easy access to world-class shopping, dining, the beach, hertz arena, fgcu, and swfl airport. This meticulously maintained home is move-in ready and waiting for you!
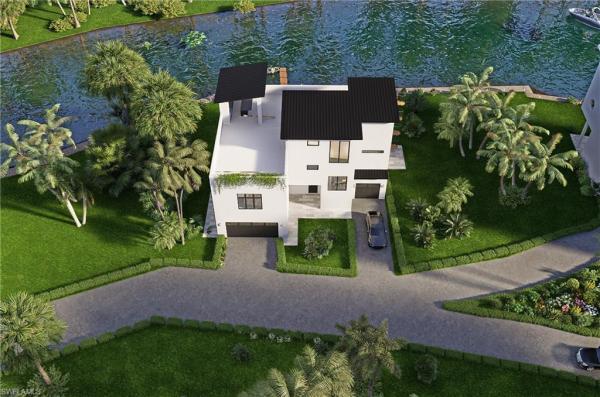
$1,789,000
- 3 Beds
- 21/2 Baths
- 2,475 SqFt
- $723/SqFt
House for sale in Bonita Farms27201 Del Ln, Bonita Springs, FL 34135
Remarkable find for a pre-construction opportunity on an exquisite riverfront property. This riverfront lot, located on the serene imperial river, offers unparalleled long views and the chance to build the home of your dreams. Pre-construction flexibility to customize the existing plan to your preferences or purchase the lot and select a completely new plan that suits your vision. Enjoy the tranquility and exclusivity of waterfront living perfect for relaxation, outdoor activities, or creating a personal retreat. Wake up to breathtaking views of the imperial river, with long stunning sightlines that provide a sense of peace and serenity. Embrace the ultimate waterfront lifestyle with direct access to the river for boating, fishing, kayaking, or simply soaking in the natural beauty. Enjoy this once-in-a-lifetime opportunity to create your own sanctuary in this idyllic location. Explore the endless possibilities and make your riverfront dream a reality!

$2,700,000
- 3 Beds
- 32/2 Baths
- 3,539 SqFt
- $763/SqFt
House for sale in Oakbrook At Shadow Wood22121 Shallowater Ln, Estero, FL 34135
Nestled along a tranquil waterfront in shadow wood at the brooks, 22121 shallow water lane offers an exceptional blend of elegance and resort-style living. This stunning single-family residence showcases refined architectural details, upscale finishes, and a seamless indoor–outdoor flow designed to capture breathtaking water views.
Inside, you’ll find tray ceilings throughout, tile flooring, and an open, light-filled layout that frames serene vistas at every turn. Expansive sliders open fully to the lanai, creating an effortless connection between indoor comfort and outdoor relaxation. The gorgeous formal dining room provides the perfect setting for memorable gatherings.
At the heart of the home is the showpiece kitchen—a true masterpiece featuring gas cooking, a premium gas range, a large entertainer’s island, and elegant finishes that elevate the entire living space.
The expansive lanai is an outdoor oasis, complete with a resort-style pool, integrated spa, and a built-in gas grill for alfresco dining. A separate open-air area—perfect for a fire pit—offers an inviting spot to unwind by the water and enjoy the tranquil surroundings.
The primary suite feels like a luxurious private retreat with wood floors, abundant natural light, and a palace-like ambiance. The spacious primary bath enhances the experience with elegant finishes and a generous layout.
This residence offers three beautifully appointed bedrooms plus a large den. Each of the three full bathrooms is thoughtfully designed with upscale details, while two additional half baths provide exceptional convenience for both residents and guests. The huge, stunning den adds versatile space ideal for work, hobbies, or relaxation.
Completing the property is a two-car garage with a porte-cochère, creating a graceful circle driveway that enhances both convenience and curb appeal.
This remarkable residence delivers the finest in florida living—luxury, comfort, and waterfront serenity—within one of estero’s most sought-after communities.
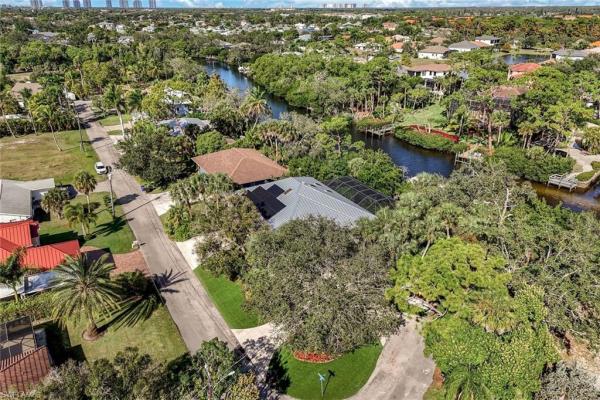
$1,799,000 $150K
- 4 Beds
- 4 Baths
- 2,326 SqFt
- $773/SqFt
House for sale in Heitmans9976 Puopolo Ln, Bonita Springs, FL 34135
This home offers ultimate waterfront living with almost 5, 000 square feet of air-conditioned living space. The custom home has been meticulously cared for and lovingly maintained by the original designer/owner. The home is located on a secluded, beautifully landscaped oversized lot on a private, dead-end street! Lush landscaping provides complete privacy. A new, covered boat dock with a 7, 000 pound lift, installed this year, offers wonderful views to sunsets downriver. The entire home interior has been continually updated. The upper living area features luxury vinyl plank flooring, 10’ ceilings with four hurricane-impact sky lights. The chef’s kitchen features quartz countertops, a 5-burner gas cooktop, stainless appliances, two sinks, and a huge walk-in pantry. A large passthrough window opens to an outdoor dining/entertainment area. Designed for indoor-outdoor living, the vaulted great room features 18 lf of pocket sliders that open onto a huge, covered lanai with stunning views of the pool, lush landscaping, deck, boat dock and river. The primary suite also offers a balcony overlooking the pool, a large walk-in closet with laundry featuring custom built-ins, a spa-like bath with marble tiled floors, separate vanities, soaking tub, walk-in ada-compliant shower, and an enclosed w/c with toto commode. The two additional bedrooms on the upper level share a gorgeous guest bathroom with dual sinks and another walk-in shower. There is even a private passenger taylor elevator for easy transport of goods upstairs! The lower level also features a large lanai adjacent to the pool and hot tub with a beautiful, secluded outdoor living area. Lower-level guest suite includes a bedroom, two living areas, kitchen and two full bathrooms. Additional highlights include three new hvac systems, new metal roof, a new 50-panel us-made solar system, faux grass covering entire property, 200-gallon propane tanks for cooktop and full-house generac generator with automatic switch over, new water heaters, new pool pump, new pool heater, new front stairs and railings, a 55x30’ two-story pool cage (2020) and so much more! Home is surrounded by lighted landscaping timed to show off its beauty, day and night. New owners will enjoy one large two-car garage and one single-car garage, and a large shop/storage area on the ground floor. The home comes with 28-inch dam easy flood barriers for all lower-level doors, electric and accordion hurricane shutters, with an effective, written storm mitigation plans and pre-cut, custom-sized materials for both wind and surge abatement are in place, on site. There are too many updates to list here - this home must be seen to be fully appreciated. Boat, walk or bike ride to the burgeoning downtown bonita springs, quickly becoming a destination unto its own. This location is unmatched! Bring your boat and head to the gulf, private beaches, restaurants and more from your backyard boat dock! Do not miss your opportunity to see this home!

$2,475,000
- 4 Beds
- 4 Baths
- 3,066 SqFt
- $807/SqFt
House for sale in San Carlos Estates24265 Rodas Dr, Bonita Springs, FL 34135
Brand-new custom luxury residence now under construction in the heart of bonita springs. This exceptional san carlos estates property is set on a sprawling 1.25-acre homesite and will offer 3, 066 square feet under air (4, 744 total) of meticulously curated living space where no expense has been spared.
A striking 10-foot custom front door welcomes you into a private oasis. Inside, the open-concept design is elevated by soaring 14 to 18-foot ceilings, intricate ceiling details throughout, expansive windows, and abundant natural light. Finishes are truly exceptional, featuring gorgeous european wide-plank white oak flooring, custom marble and tile surfaces throughout, and absolutely no carpet.
Designed for both refined living and effortless entertaining, the residence includes four bedrooms plus a private study/home office, four full bathrooms, a dedicated dining room with tranquil views of the pool and lush landscaping, and a spacious great room that flows seamlessly to the outdoor living area. Custom cabinetry is featured throughout the home, providing both beauty and thoughtful storage.
The gourmet kitchen is a true chef’s dream, showcasing a $50, 000+ professional thermador appliance package, including double wall ovens and a gas cooktop, a large center island with seating, custom cabinetry, a generous walk-in pantry, and premium finishes throughout.
The owner’s suite is a retreat like no other, offering dual walk-in closets and a spa-inspired bath featuring his-and-her private water closets, a freestanding soaking tub, a massive walk-in shower with five individual shower heads, and a built-in sauna. Direct access to the lanai completes this serene sanctuary.
Outdoor living takes center stage with approximately 685 square feet of covered lanai, complete with a summer kitchen, oversized resort-style pool, spa, and oversized screened enclosure, ideal for entertaining or relaxing in year-round sunshine.
The fenced and irrigated 1.25-acre property is already enhanced with 250 clusia plants installed along the perimeter, creating a peaceful, private, and truly tranquil setting rarely found this close to town.
Additional highlights include a three-car garage (approx 908 sq ft), expansive laundry room with ample storage, extensive smart home technology featuring sonos in-ceiling speakers indoors and out, in-wall ipad control and more. Located outside of a designated flood zone, the home offers added peace of mind. Build quality is exceptional, from spray-foamed ceilings to pgt hurricane-rated impact windows and doors, all constructed to the latest florida building code standards for safety, efficiency, and long-term performance.
Situated on one of san carlos estates’ most desirable streets, this home offers privacy and serenity with convenient access to old 41, us-41, beaches, dining, and everything bonita springs & southwest florida has to offer. This one is not to be missed and will be completed soon. Call today.
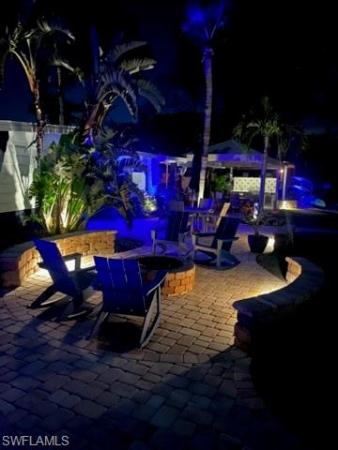
$1,375,000
- 3 Beds
- 21/2 Baths
- 1,664 SqFt
- $826/SqFt
House for sale in Bonita Farms27191 Del Ln, Bonita Springs, FL 34135
This renovated imperial riverfront home will make you feel like you are on vacation everyday. Renovated in 2023 by its owner (a licensed general contractor), every area of this property inside and out was designed for entertaining and the ultimate florida living. The main home features 2 bedroom, 1.5 bath in main house, kitchen, dining, living room, den/office, sunroom/lanai, screened room plus there is a casita with full bath, kitchenette and two private entrances. The outdoor backyard features long wide views of the imperial river, large covered outdoor kitchen & dining patio, fire pit, heated pool & spa right on the river’s edge, brick paver patio that spans the complete width of the waterfront frontage and a tropical landscaped yard front and back. Premier boating right out your back door via the new composite boat dock with two electric boat lifts one 17, 000lb lift for a 33 ft boat and a smaller lift for jet skis or smaller boat (up to 7, 000lbs total). The dock is equipped with a canopy cover for your boat, electric, water, and lighting - the ultimate dock. The interior renovation included decorative concrete design flooring throughout, new quartz countertops, best quality cabinetry, high end appliances, larger windows the provide light throughout and incredible water views. The master suite includes a spacious bathroom with dual rain heads and fixtures in the glass shower, two sinks, lighted mirrors, bidet and floor to ceiling oversized porcelain tile. The casita is also all new and finished to the same level as the main house including the bath. The laundry and powder/pool bath is conveniently located to the outdoor space, casita and main house. The total renovation of this original 1959 block structure resulted in the county designating the effective year of the house as 1995. In addition to its beautiful interior the construction was designed to make this home as water deterrent as possible. This includes: impact windows & doors, electric conduit throughout including to every outlet with all voids sealed, no cell foam insulation, all interior walls are wire lath and stucco with hydo-barrier plus waterproofing, exterior paint used inside, outdoor starboard custom cabinets in the kitchen, several areas of the all new concrete floor were raised plus the hvac and pool equipment have been raised 5’ on new stands. The outdoor kitchen was constructed of concrete filled cement block and outdoor starboard cabinets. No hoa fees and no rental restrictions. This property is perfect as a primary residence, a winter residence, a home for the young family that can visit only so much per year and wants income from rentals, and the investor who wants a return on his money while owning an outstanding property that has the potential to provide income and value growth. Furniture and furnishings turnkey are negotiable for an immediate close and occupancy. This house is convenient to mercato, coconut point mall, grocery stores, golf & bonita beach.

$3,500,000
- 3 Beds
- 31/2 Baths
- 4,067 SqFt
- $861/SqFt
House for sale in Orchid Ridge22840 Mossy Trl, Estero, FL 34135
This grand estate home has it all!!! Including optional full golf and gold commons club memberships available! Nestled at the end of a cul-de-sac in the highly desirable orchid ridge neighborhood, owners enjoy convenient access to everything shadow wood at the brooks has to offer and only a few steps to the clubhouse. Meticulously crafted by keevan homes, this custom estate has undergone a transformative renovation, matching its timeless design with modern luxury. Approaching the home, a new paver driveway and new flat tile roof, set the stage for what’s to come. Through the grand double front doors, step onto stunning new large format polished porcelain tile flooring, as your eyes draw upward to the soaring ceilings of the open concept great room. 10 foot sliding glass doors disappear, revealing quite possibly the most captivating lake and golf view that shadow wood has to offer! Whether enjoying al fresco dining, entertaining guests or simply basking in the serenity of nature, this outdoor oasis, with new marble pavers and newly renovated pool & spa, offers a seamless extension of the luxurious indoor living space and the covered lanai has electric retractable screens. The chef’s dream kitchen is well appointed with high-end appliances, including fulgor milano gas range and steam oven, liebherr counter-depth refrigerator/freezer, and a bosch dishwasher. Retreat to the luxurious master suite, where tranquility meets opulence. Delight in sweeping vistas of the picturesque views from the comfort of your own sanctuary, complete with a lavish en-suite bathroom, spacious walk-in closets with custom organizers, and your private study. There is plenty of space in the master bedroom living space to relax at the end of the day when you have a house full of guests. The first floor guest en-suite is the perfect space for guests with a built-in murphy bed. The oversized den offers plenty of work space and has a built-in murphy bed and closet for the overflow of guests. The second story retreat provides guest exceptional comfort and privacy, with a sitting room and private sundeck with the most spectacular sunset views! Shadow wood at the brooks country club offers 54 holes of championship golf, 2 club houses, 9 hartru tennis courts, bocce, beach club, fitness center, spa, pickleball, private restaurant & a full calendar of events. Exciting new news and coming soon to shadow wood are the first indoor pickle ball courts (6), resort style pool with lap lanes and a separate children’s pool, outdoor grill & bar area surrounded by all resort living, new stadium seating tennis courts and relax with your outdoor fireplace seating. All the new added amenities will be located at t/ current club location to create a true one stop campus feel.Come live your best life in shadow wood in this spectacular location only 15 minutes to rsw airport, bike ride to coconut point mall, short drive to mercato or enjoy a stroll through downtown bonita and enjoy all the new riverside fun.
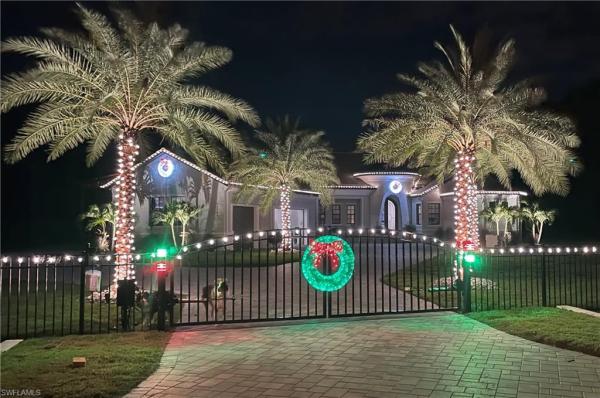
$2,498,900
- 3 Beds
- 3 Baths
- 2,740 SqFt
- $912/SqFt
House for sale in San Carlos Estates24344 Dietz Dr, Bonita Springs, FL 34135
Gorgeous one of a kind custom built luxury private gated estate on 1.25 acres in the highly sought after bonita springs san carlos estates! Enjoy this western exposure open floor plan with 2740 sq ft under air. Grand modern design featuring 3 bedrooms+den, 3 full bathrooms, large laundry/mud room, spacious 3 car garage with gym already in place. Flat tile roof, hurricane impact windows & doors throughout. Lots of natural light when you walk through the 10ft cantera art deco front door. 12ft.High ceilings draw your eyes to the custom cabinet build outs in the living & dining room. Massive oversize kitchen island. Beautiful plank tile floors throughout. Luxury master retreat offers a spa like bathroom with large walk around shower, multiple shower heads, dual vanities, free standing tub & private toilet room. Custom built master closet with shoe closets for him & her. An upscale kitchen leave nothing desired with an oversized counter for entertaining. Large walk-in pantry. Custom bar area has both white wine fridge and built in cabinet for reds. Custom electric shades in living & dining areas, 10 ft. Zero edge sliders in living room & dining area open to the expansive travertine deck and 30, 000 gallon custom artisian salt water resort style heated pool, 10 person hot tub, tanning shelf, bubblers and overflowing glass bowl features all with a pentair multi lighting system. Outdoor kitchen with gas grill, separate custom fire place area, 24’x12'gazebo & 24’x40’ engineered pole barn with 80amp rv hook up. Sonos surround sound/5 zones. Irrigation system in front & side yards. Mature custom landscaping front & back. Expensive driveway that extends around to the pole barn. Outside security lighting. Property is 100% uplands, fully fenced with front power gates. No hoa and no flood ins. Required. Beautiful friendly neighborhood and centrally located with easy access to us41, 5 mins to coconut pt mall, 15 mins to bonita beach and 20 minutes to rsw airport.
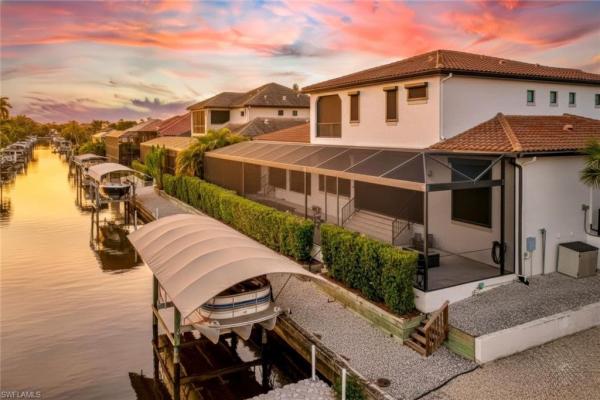
$3,850,000
- 4 Beds
- 41/2 Baths
- 3,958 SqFt
- $973/SqFt
House for sale in Gull Haven27194 Harbor Dr, Bonita Springs, FL 34135
Discover a truly one-of-a-kind custom-built masterpiece where luxury and meticulous craftsmanship converge. Every detail of this home has been thoughtfully designed with no expense spared, creating an unparalleled living experience. Boasting four spacious bedrooms, each with its own ensuite bath, plus a dedicated pool bath, this residence offers two sumptuous master suites—one located on the main level and another upstairs—for ultimate flexibility and privacy. Step inside to find rich hardwood floors throughout, complemented by high-end designer finishes that exude sophistication. The gourmet kitchen is a chef’s dream, featuring wolf appliances, stunning cambria quartz countertops, and solid wood cabinetry. Sold fully furnished, the home’s interiors have been professionally curated by arhaus, offering a seamless blend of style and comfort. Built for both relaxation and entertainment, this property shines with its seamless indoor-outdoor living spaces. The expansive outdoor area includes a fully equipped chef’s kitchen, a 10, 000 lb boat lift, and direct access to the gulf of mexico via the scenic imperial river—just a 30-minute ride to open waters. For tech enthusiasts, the state-of-the-art elan whole-home automation system puts control of lighting, fans, security, storm shutters, pool, spa, irrigation, and more right at your fingertips through a convenient app. Additional features include high-impact windows and doors, electric storm shades, and a history of no flood issues, ensuring peace of mind and security. This home is a rare gem that combines luxurious amenities, cutting-edge technology, and effortless coastal living—all in one extraordinary package.
34135, FL Snapshot
1,995Active Inventory
0New Listings
$104.9K to $10.6MPrice Range
474Pending Sales
$497KMedian Closed Price
145Avg. Days On Market
Related Searches in 34135, FL
Local Realty Service Provided By: Hyperlocal Advisor. Information deemed reliable but not guaranteed. Information is provided, in part, by Greater Miami MLS & Beaches MLS. This information being provided is for consumer's personal, non-commercial use and may not be used for any other purpose other than to identify prospective properties consumers may be interested in purchasing.
Copyright © 2026 Subdivisions.com • All Rights Reserved • Made with ❤ in Miami, Florida.
