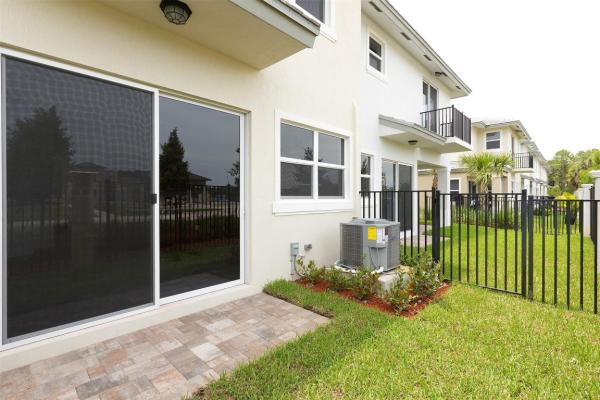Ashton Parc Real Estate For Rent

- 3 Beds
- 21/2 Baths
- 1,320 SqFt
- $2.27/SqFt

- 3 Beds
- 21/2 Baths
- 1,935 SqFt
- $1.71/SqFt

- 3 Beds
- 21/2 Baths
- 1,840 SqFt
- $2.01/SqFt
The current monthly maintenance fee at Ashton Parc is ~0.1 per unit SqFt.
The townhouse dues at Ashton Parc cover: Amenities, Common Areas, Maintenance Grounds, Pools, Trash, Maintenance Structure, All Facilities, Recreation Facilities, Security.
Ashton Parc Ashton Parc is a pet-friendly “Dogs and Cats OK” subdivision for both owners and tenants. Please note that pet policies may change at the discretion of management and/or the Homeowners' Association (HOA) and may not apply to renters. Restrictions may apply to certain breeds, and size and weight limits may be in place.
Ashton Parc Interior features include: Bedroomon Main Level, Eatin Kitchen, First Floor Entry, Kitchen Dining Combo, Living Dining Room, Pantry, Upper Level Master, Dual Sinks, Family Dining Room, Split Bedrooms, Walk In Closets, Closet Cabinetry, Kitchen Island, Upper Level Primary, Breakfast Area, Eat In Kitchen, Breakfast Bar, High Ceilings, Bathtub, Soaking Tub, Separate Shower, Vaulted Ceilings, Entrance Foyer, Dining Area, Separate Formal Dining Room
Ashton Parc unit views: Garden, Lake, Water
- Ashton Parc Townhouse3
- Swans Landing House1
- Breckenridge East House0
- Wildwood Estates At Adios House0
- Breckenridge House2
- Coco Palms House1
- Sandpiper Landing House2
- Sorbet House1
- Hammock Estates House2
- In The Pines Townhouse3
- Hillsboro Pines House0
- Mallards Landing House0
- Sorbet At Winston Park House1
- Rainforest Estates House0
- Sunrise Estates House0
- Buttonwood Hammock House4
- Hidden Lake House0
- Lauren's Turn House0
- Brittany Park House2
- Cypress Lake House3
- Bermuda Cove House1
- Lyons Gate House1
- Tall Trees House0
- Coco Lakes House1
- Edgefield House5
- Lake Windermere At Indigo Lakes House0
Local Realty Service Provided By: Hyperlocal Advisor. Information deemed reliable but not guaranteed. Information is provided, in part, by Greater Miami MLS & Beaches MLS. This information being provided is for consumer's personal, non-commercial use and may not be used for any other purpose other than to identify prospective properties consumers may be interested in purchasing.
