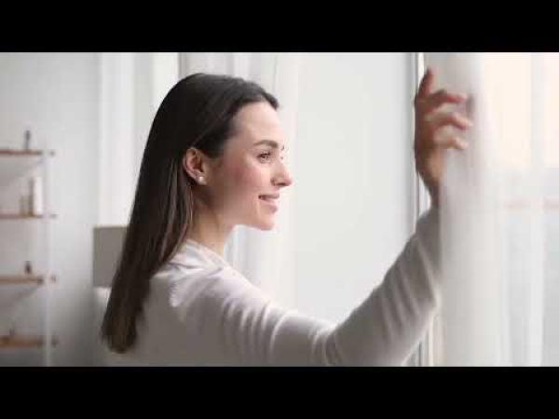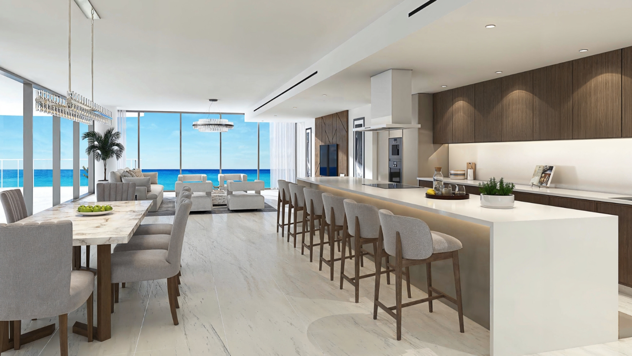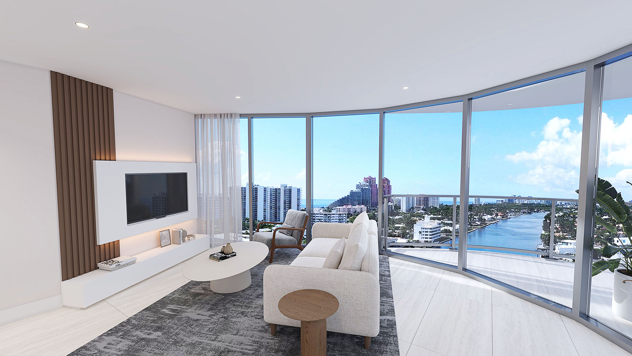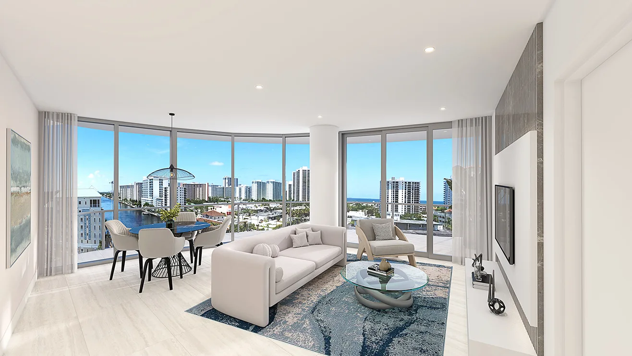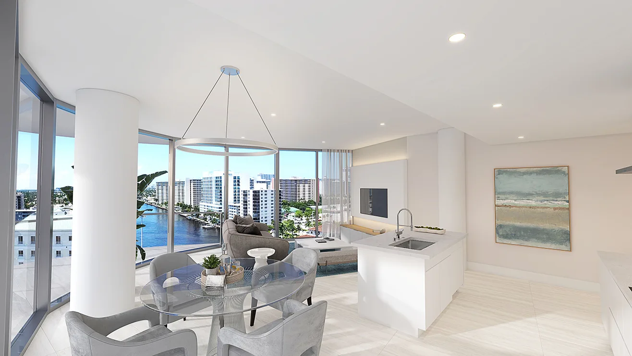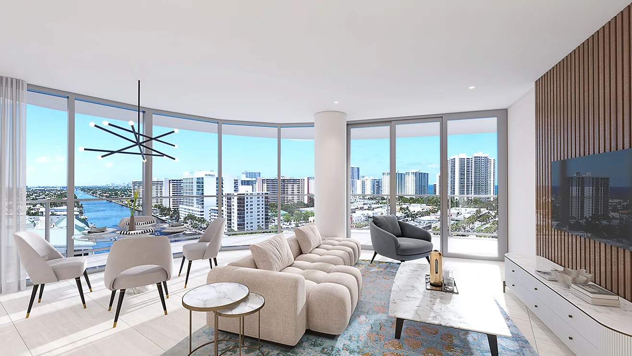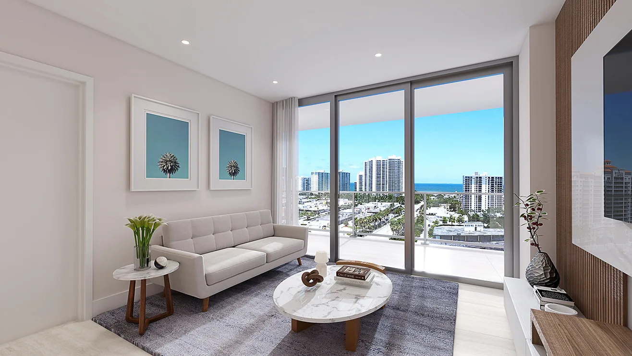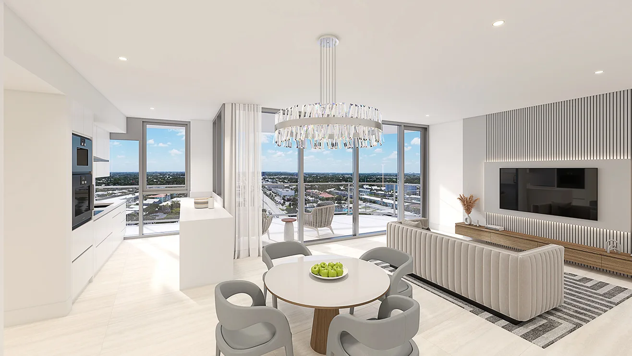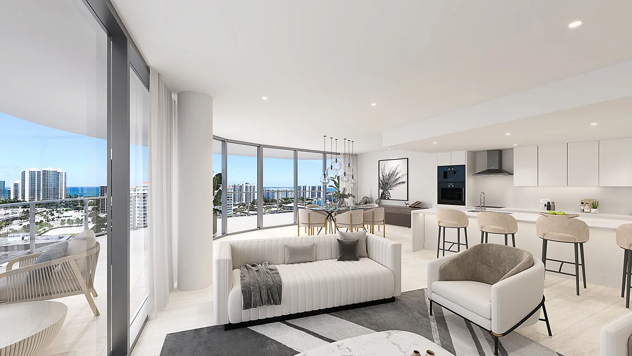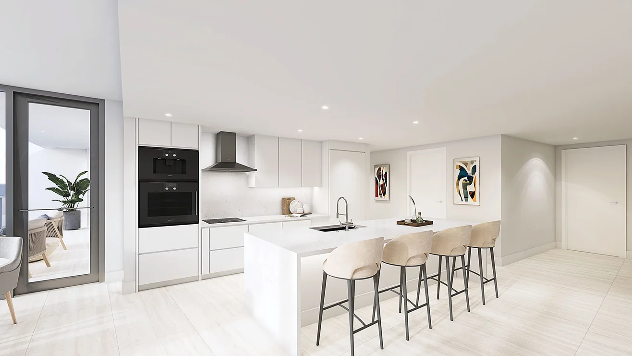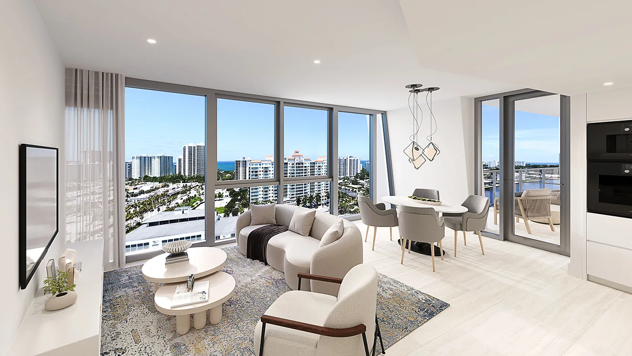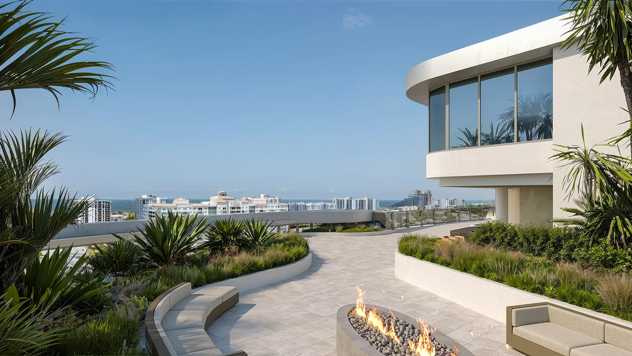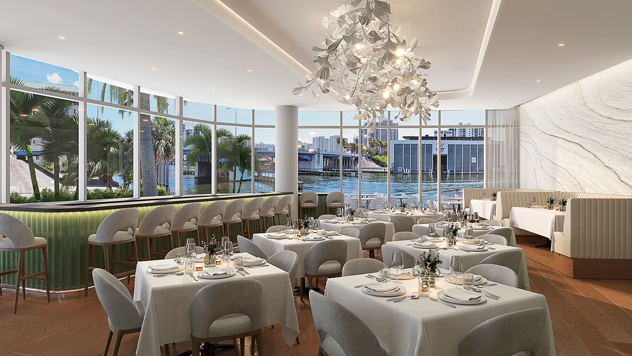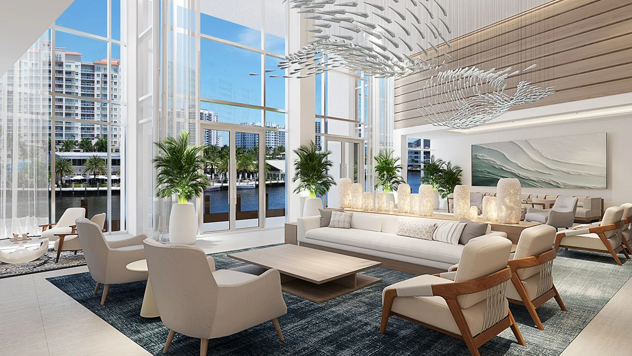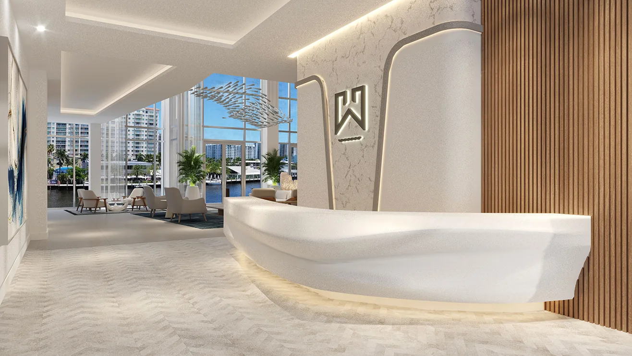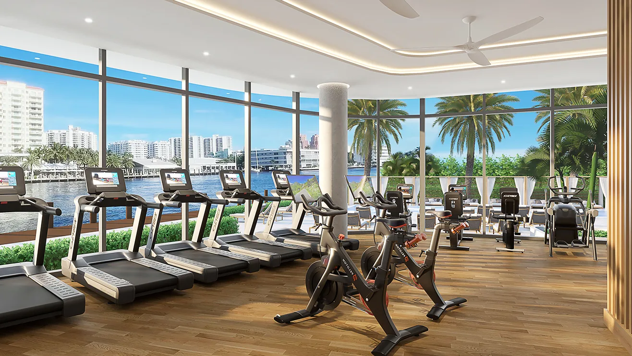3000 Waterside Condos For Rent
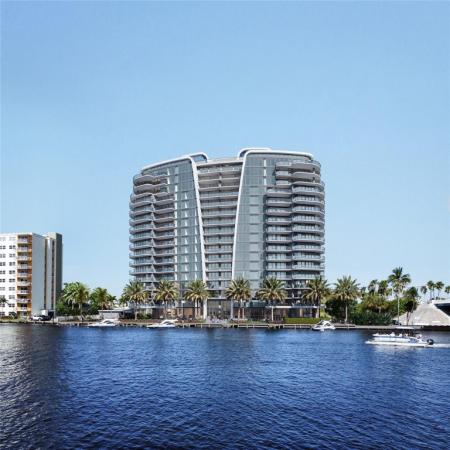
- 3 Beds
- 3 Baths
- 1,614 SqFt
- $1,279.43/SqFt

- 2 Beds
- 2 Baths
- 2,136 SqFt
- $1,006.55/SqFt
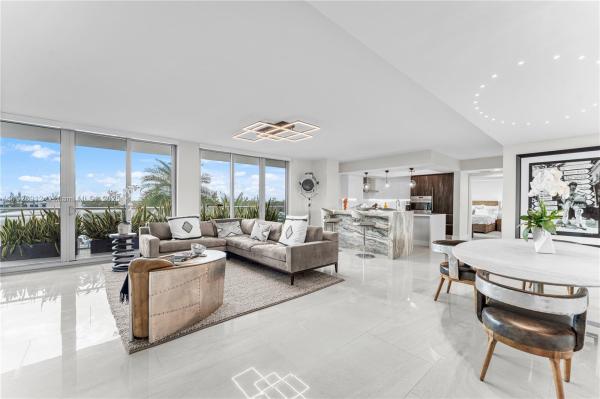
- 2 Beds
- 21/2 Baths
- 1,783 SqFt
- $4.77/SqFt

- 3 Beds
- 21/2 Baths
- 1,926 SqFt
- $6.23/SqFt
3000 Waterside is an exclusive collection of 129 unparalleled residences, each individually tailored to reflect the contours of the building and its unrivaled waterfront location.
The residences at 3000 Waterside feature expansive floor plans that include a spacious den or media room, with floor-to-ceiling impact windows and sliding glass doors designed to flood the space with natural light. Each residence is further enhanced by large glass balconies and terraces that offer stunning views of the Intracoastal Waterway, the Atlantic Ocean, and the iconic Fort Lauderdale skyline.
RESIDENCES
- 129 spectacular Sky residences in an 18-story tower with large balconies and terraces in certain penthouse levels. 14 inviting floor plans with intuitive open design, including 6 designs of penthouses on the top 4 floors.
- Expansive, glass-framed private balconies and terraces designed to provide a seamless indoor and outdoor living experience.
- Alluring two, three and four bedroom Sky residences with two, three or three and a half bathrooms.
- Sky residences ranging from 1,118 square feet to 2,660 interior square feet. Many floor plans include a spacious den/media room featuring floor-to-ceiling impact windows and sliding glass doors designed to maximize natural light.
- Expansive glass balconies and terraces boasting views of the Intracoastal, Atlantic Ocean, and Fort Lauderdale skyline. Chic large-format (24” x 48”) porcelain tile flooring throughout the inside of each residence.
- Spacious laundry rooms and closets, with energy-efficient Electrolux Washer and Dryer.
3000 Waterside, a sanctuary inspired by the world’s most luxurious five-star resorts, offers a collection of amenities designed to fulfill every indulgence. Dive into the expansive, resort-style pool. Stay active in the state-of-the-art fitness center or find tranquility in the luxurious spa. Host guests in the elegant billiards room, or simply relax in the waterfront lobby lounge, watching yachts drift along the Intracoastal Waterway. Enjoy gourmet dining indoors or alfresco at the on-site restaurant. Every detail at 3000 Waterside is crafted to elevate your lifestyle.
AMENITIES
- Waterfront Pool Deck with Intracoastal views, resort-style pool and spa, and barbecue courtyard
- Waterside Restaurant offering gourmet cuisine, 4,600 sq. ft. of indoor/outdoor dining, plus valet parking for restaurant guests
- State-of-the-Art Fitness & Wellness Center with a yoga studio, spa oasis and treatment room
- 129 Sky Residences in an 18-story tower, featuring large balconies and terraces (including penthouses on top 4 floors)
- Boat Docks: Up to 13 docks available for purchase by condo owners (at developer’s discretion), plus 1 dock for restaurant guest pick-up/drop-off
- 24/7 Concierge Services with white-glove service in the lobby
- Lush Landscaping with accent lighting, creating a private oasis
- 19th-Floor Roof Deck: 8,500 sq. ft. of space, hot tub, two outdoor bars, two fire pits, and panoramic views
- Luxury Lobby: Double-height, fully furnished spaces designed by Manhas Design, overlooking the Intracoastal Waterway
- Private Party Room with bar, pool views, and warming kitchen for gatherings
- Deluxe Billiards Room for entertainment on the main level
- Guest Suites: Two available for rent by condo owners for a daily fee
| Title | Line | Floor | Beds | Baths | Size, SqFt | Download |
|---|---|---|---|---|---|---|
| Unit 201 | 201, 204 | 2 | 3 | 2 | 1718 | Download PDF |
| Unit 202 | 202, 203 | 2 | 3 | 3 | 1805 | Download PDF |
| Unit 203 | 202, 203 | 2 | 3 | 3 | 1805 | Download PDF |
| Unit 204 | 201, 204 | 2 | 3 | 2 | 1718 | Download PDF |
| Unit 205 | - | 2 | 2 | 2 | 1439 | Download PDF |
| Unit 301 | 301, 306 | 3 | 3 | 2 | 1718 | Download PDF |
| Unit 302 | 302, 305 | 3 | 2 | 2 + Den | 1343 | Download PDF |
| Unit 303 | 303, 304 | 3 | 2 | 2 + Den | 1297 | Download PDF |
| Unit 304 | 303, 304 | 3 | 2 | 2 + Den | 1297 | Download PDF |
| Unit 305 | 302, 305 | 3 | 2 | 2 + Den | 1343 | Download PDF |
| Unit 306 | 301, 306 | 3 | 3 | 2 | 1718 | Download PDF |
| Unit 307 | - | 3 | 2 | 2 | 1439 | Download PDF |
| Unit 401 | 401, 406 | 4 | 3 | 2 | 1718 | Download PDF |
| Unit 402 | 402, 405 | 4 | 2 | 2 + Den | 1343 | Download PDF |
| Unit 403 | 403, 404 | 4 | 2 | 2 + Den | 1297 | Download PDF |
| Unit 404 | 403, 404 | 4 | 2 | 2 + Den | 1297 | Download PDF |
| Unit 405 | 402, 405 | 4 | 2 | 2 + Den | 1343 | Download PDF |
| Unit 406 | 401, 406 | 4 | 3 | 2 | 1718 | Download PDF |
| Unit 407 | - | 4 | 2 | 2 | 1439 | Download PDF |
| Unit 501 | 501, 506 | 5 | 3 | 2 | 1718 | Download PDF |
| Unit 502 | 502, 505 | 5 | 2 | 2 + Den | 1343 | Download PDF |
| Unit 503 | 503, 504 | 5 | 2 | 2 + Den | 1297 | Download PDF |
| Unit 504 | 503, 504 | 5 | 2 | 2 + Den | 1297 | Download PDF |
| Unit 505 | 502, 505 | 5 | 2 | 2 + Den | 1343 | Download PDF |
| Unit 506 | 501, 506 | 5 | 3 | 2 | 1718 | Download PDF |
| Unit 507 | - | 5 | 2 | 2 | 1439 | Download PDF |
| Unit 508 | - | 5 | 2 | 2 | 1426 | Download PDF |
| Unit 601 | 601, 606 | 6 | 3 | 2 | 1718 | Download PDF |
| Unit 602 | 602, 605 | 6 | 2 | 2 + Den | 1343 | Download PDF |
| Unit 603 | 603, 604 | 6 | 2 | 2 + Den | 1298 | Download PDF |
| Unit 604 | 603, 604 | 6 | 2 | 2 + Den | 1298 | Download PDF |
| Unit 605 | 602, 605 | 6 | 2 | 2 + Den | 1343 | Download PDF |
| Unit 606 | 601, 606 | 6 | 3 | 2 | 1718 | Download PDF |
| Unit 607 | - | 6 | 2 | 2 | 1439 | Download PDF |
| Unit 608 | 608, 609 | 6 | 2 | 2 | 1296 | Download PDF |
| Unit 609 | 608, 609 | 6 | 2 | 2 | 1296 | Download PDF |
| Unit 610 | - | 6 | 2 | 2 | 1426 | Download PDF |
| Unit 701 | 701, 706 | 7 | 3 | 2 | 1718 | Download PDF |
| Unit 702 | 702, 705 | 7 | 2 | 2 + Den | 1343 | Download PDF |
| Unit 703 | 703, 704 | 7 | 2 | 2 + Den | 1298 | Download PDF |
| Unit 704 | 703, 704 | 7 | 2 | 2 + Den | 1298 | Download PDF |
| Unit 705 | 702, 705 | 7 | 2 | 2 + Den | 1343 | Download PDF |
| Unit 706 | 701, 706 | 7 | 3 | 2 | 1718 | Download PDF |
| Unit 707 | - | 7 | 2 | 2 | 1439 | Download PDF |
| Unit 708 | 708, 709 | 7 | 2 | 2 | 1296 | Download PDF |
| Unit 709 | 708, 709 | 7 | 2 | 2 | 1296 | Download PDF |
| Unit 710 | - | 7 | 2 | 2 | 1426 | Download PDF |
| Unit 801 | 801, 806 | 8 | 3 | 2 | 1718 | Download PDF |
| Unit 802 | 802, 805 | 8 | 2 | 2 + Den | 1343 | Download PDF |
| Unit 803 | 803, 804 | 8 | 2 | 2 + Den | 1297 | Download PDF |
| Unit 804 | 803, 804 | 8 | 2 | 2 + Den | 1297 | Download PDF |
| Unit 805 | 802, 805 | 8 | 2 | 2 + Den | 1343 | Download PDF |
| Unit 806 | 801, 806 | 8 | 3 | 2 | 1718 | Download PDF |
| Unit 807 | - | 8 | 2 | 2 | 1439 | Download PDF |
| Unit 808 | 808, 809 | 8 | 2 | 2 | 1296 | Download PDF |
| Unit 809 | 808, 809 | 8 | 2 | 2 | 1296 | Download PDF |
| Unit 810 | - | 8 | 2 | 2 | 1426 | Download PDF |
| Unit 901 | 901, 906 | 9 | 3 | 2 | 1718 | Download PDF |
| Unit 902 | 902, 905 | 9 | 2 | 2 + Den | 1343 | Download PDF |
| Unit 903 | 903, 904 | 9 | 2 | 2 + Den | 1297 | Download PDF |
| Unit 904 | 903, 904 | 9 | 2 | 2 + Den | 1297 | Download PDF |
| Unit 905 | 902, 905 | 9 | 2 | 2 + Den | 1343 | Download PDF |
| Unit 906 | 901, 906 | 9 | 3 | 2 | 1718 | Download PDF |
| Unit 907 | - | 9 | 2 | 2 | 1439 | Download PDF |
| Unit 908 | - | 9 | 2 | 2 | 1296 | Download PDF |
| Unit 1001 | 1001, 1006 | 10 | 3 | 2 | 1718 | Download PDF |
| Unit 1002 | 1002, 1005 | 10 | 2 | 2 + Den | 1343 | Download PDF |
| Unit 1003 | 1003, 1004 | 10 | 2 | 2 + Den | 1296 | Download PDF |
| Unit 1004 | 1003, 1004 | 10 | 2 | 2 + Den | 1296 | Download PDF |
| Unit 1005 | 1002, 1005 | 10 | 2 | 2 + Den | 1343 | Download PDF |
| Unit 1006 | 1001, 1006 | 10 | 3 | 2 | 1718 | Download PDF |
| Unit 1007 | - | 10 | 2 | 2 | 1439 | Download PDF |
| Unit 1008 | 1008, 1009 | 10 | 2 | 2 | 1296 | Download PDF |
| Unit 1009 | 1008, 1009 | 10 | 2 | 2 | 1296 | Download PDF |
| Unit 1010 | - | 10 | 2 | 2 | 1426 | Download PDF |
| Unit 1101 | 1101, 1106 | 11 | 3 | 2 | 1718 | Download PDF |
| Unit 1102 | 1102, 1105 | 11 | 2 | 2 + Den | 1343 | Download PDF |
| Unit 1103 | 1103, 1104 | 11 | 2 | 2 + Den | 1297 | Download PDF |
| Unit 1104 | 1103, 1104 | 11 | 2 | 2 + Den | 1297 | Download PDF |
| Unit 1105 | 1102, 1105 | 11 | 2 | 2 + Den | 1343 | Download PDF |
| Unit 1106 | 1101, 1106 | 11 | 3 | 2 | 1718 | Download PDF |
| Unit 1107 | - | 11 | 2 | 2 | 1439 | Download PDF |
| Unit 1108 | 1108, 1109 | 11 | 2 | 2 | 1296 | Download PDF |
| Unit 1109 | 1108, 1109 | 11 | 2 | 2 | 1296 | Download PDF |
| Unit 1110 | - | 11 | 2 | 2 | 1426 | Download PDF |
| Unit 1201 | 1201, 1206 | 12 | 3 | 2 | 1718 | Download PDF |
| Unit 1202 | 1202, 1205 | 12 | 2 | 2 + Den | 1343 | Download PDF |
| Unit 1203 | 1203, 1204 | 12 | 2 | 2 + Den | 1297 | Download PDF |
| Unit 1204 | 1203, 1204 | 12 | 2 | 2 + Den | 1297 | Download PDF |
| Unit 1205 | 1202, 1205 | 12 | 2 | 2 + Den | 1343 | Download PDF |
| Unit 1206 | 1201, 1206 | 12 | 3 | 2 | 1718 | Download PDF |
| Unit 1207 | - | 12 | 2 | 2 | 1439 | Download PDF |
| Unit 1208 | 1208, 1209 | 12 | 2 | 2 | 1296 | Download PDF |
| Unit 1209 | 1208, 1209 | 12 | 2 | 2 | 1296 | Download PDF |
| Unit 1210 | - | 12 | 2 | 2 | 1426 | Download PDF |
| Unit 1401 | 1401, 1406 | 14 | 3 | 2 | 1718 | Download PDF |
| Unit 1402 | 1402, 1405 | 14 | 2 | 2 + Den | 1343 | Download PDF |
| Unit 1403 | 1403, 1404 | 14 | 2 | 2 + Den | 1296 | Download PDF |
| Unit 1404 | 1403, 1404 | 14 | 2 | 2 + Den | 1296 | Download PDF |
| Unit 1405 | 1402, 1405 | 14 | 2 | 2 + Den | 1343 | Download PDF |
| Unit 1406 | 1401, 1406 | 14 | 3 | 2 | 1718 | Download PDF |
| Unit 1407 | - | 14 | 2 | 2 | 1439 | Download PDF |
| Unit 1408 | 1408, 1409 | 14 | 2 | 2 | 1296 | Download PDF |
| Unit 1409 | 1408, 1409 | 14 | 2 | 2 | 1296 | Download PDF |
| Unit 1410 | - | 14 | 2 | 2 | 1426 | Download PDF |
| Unit 1501 | - | 15 | 4 | 4 + Den | 3148 | Download PDF |
| Unit 1502 | 1502, 1503 | 15 | 3 | 3,5 + Den | 2641 | Download PDF |
| Unit 1503 | 1502, 1503 | 15 | 3 | 3,5 + Den | 2641 | Download PDF |
| Unit 1504 | - | 15 | 4 | 4 + Den | 3161 | Download PDF |
| Unit 1505 | 1505, 1506 | 15 | 2 | 2 | 1296 | Download PDF |
| Unit 1506 | 1505, 1506 | 15 | 2 | 2 | 1296 | Download PDF |
| Unit 1601 | 1601,1604 | 16 | 3 | 3,5 + Den | 3757 | Download PDF |
| Unit 1602 | 1602, 1603 | 16 | 3 | 3,5 + Den | 1959 | Download PDF |
| Unit 1603 | 1602, 1603 | 16 | 3 | 3,5 + Den | 1959 | Download PDF |
| Unit 1604 | 1601,1604 | 16 | 3 | 3,5 + Den | 3757 | Download PDF |
| Unit 1605 | 1605, 1606 | 16 | 2 | 2 | 1296 | Download PDF |
| Unit 1606 | 1605, 1606 | 16 | 2 | 2 | 1296 | Download PDF |
| Unit 1701 | - | 17 | 3 | 3,5 + Den | 3450 | Download PDF |
| Unit 1702 | 1702, 1703 | 17 | 3 | 3,5 + Den | 1882 | Download PDF |
| Unit 1703 | 1702, 1703 | 17 | 3 | 3,5 + Den | 1882 | Download PDF |
| Unit 1704 | - | 17 | 3 | 3,5 + Den | 3462 | Download PDF |
| Unit 1705 | 1705, 1706 | 17 | 2 | 2 | 1296 | Download PDF |
| Unit 1706 | 1705, 1706 | 17 | 2 | 2 | 1296 | Download PDF |
| Unit 1801 | - | 18 | 3 | 3,5 + Den | 3450 | Download PDF |
| Unit 1802 | 1802, 1803 | 18 | 3 | 3,5 + Den | 1792 | Download PDF |
| Unit 1803 | 1802, 1803 | 18 | 3 | 3,5 + Den | 1792 | Download PDF |
| Unit 1804 | - | 18 | 3 | 3,5 + Den | 3462 | Download PDF |
| Unit 1805 | - | 18 | 3 | 3,5 + Den | 3008 | Download PDF |
- 1718 Sqft
- 2 Floor
- 3 Beds
- 1805 Sqft
- 2 Floor
- 3 Beds
- 1805 Sqft
- 2 Floor
- 3 Beds
- 1718 Sqft
- 2 Floor
- 3 Beds
- 1439 Sqft
- 2 Floor
- 2 Beds
- 1718 Sqft
- 3 Floor
- 3 Beds
- 1343 Sqft
- 3 Floor
- 2 Beds
- 1297 Sqft
- 3 Floor
- 2 Beds
- 1297 Sqft
- 3 Floor
- 2 Beds
- 1343 Sqft
- 3 Floor
- 2 Beds
- 1718 Sqft
- 3 Floor
- 3 Beds
- 1439 Sqft
- 3 Floor
- 2 Beds
- 1718 Sqft
- 4 Floor
- 3 Beds
- 1343 Sqft
- 4 Floor
- 2 Beds
- 1297 Sqft
- 4 Floor
- 2 Beds
- 1297 Sqft
- 4 Floor
- 2 Beds
- 1343 Sqft
- 4 Floor
- 2 Beds
- 1718 Sqft
- 4 Floor
- 3 Beds
- 1439 Sqft
- 4 Floor
- 2 Beds
- 1718 Sqft
- 5 Floor
- 3 Beds
- 1343 Sqft
- 5 Floor
- 2 Beds
- 1297 Sqft
- 5 Floor
- 2 Beds
- 1297 Sqft
- 5 Floor
- 2 Beds
- 1343 Sqft
- 5 Floor
- 2 Beds
- 1718 Sqft
- 5 Floor
- 3 Beds
- 1439 Sqft
- 5 Floor
- 2 Beds
- 1426 Sqft
- 5 Floor
- 2 Beds
- 1718 Sqft
- 6 Floor
- 3 Beds
- 1343 Sqft
- 6 Floor
- 2 Beds
- 1298 Sqft
- 6 Floor
- 2 Beds
- 1298 Sqft
- 6 Floor
- 2 Beds
- 1343 Sqft
- 6 Floor
- 2 Beds
- 1718 Sqft
- 6 Floor
- 3 Beds
- 1439 Sqft
- 6 Floor
- 2 Beds
- 1296 Sqft
- 6 Floor
- 2 Beds
- 1296 Sqft
- 6 Floor
- 2 Beds
- 1426 Sqft
- 6 Floor
- 2 Beds
- 1718 Sqft
- 7 Floor
- 3 Beds
- 1343 Sqft
- 7 Floor
- 2 Beds
- 1298 Sqft
- 7 Floor
- 2 Beds
- 1298 Sqft
- 7 Floor
- 2 Beds
- 1343 Sqft
- 7 Floor
- 2 Beds
- 1718 Sqft
- 7 Floor
- 3 Beds
- 1439 Sqft
- 7 Floor
- 2 Beds
- 1296 Sqft
- 7 Floor
- 2 Beds
- 1296 Sqft
- 7 Floor
- 2 Beds
- 1426 Sqft
- 7 Floor
- 2 Beds
- 1718 Sqft
- 8 Floor
- 3 Beds
- 1343 Sqft
- 8 Floor
- 2 Beds
- 1297 Sqft
- 8 Floor
- 2 Beds
- 1297 Sqft
- 8 Floor
- 2 Beds
- 1343 Sqft
- 8 Floor
- 2 Beds
- 1718 Sqft
- 8 Floor
- 3 Beds
- 1439 Sqft
- 8 Floor
- 2 Beds
- 1296 Sqft
- 8 Floor
- 2 Beds
- 1296 Sqft
- 8 Floor
- 2 Beds
- 1426 Sqft
- 8 Floor
- 2 Beds
- 1718 Sqft
- 9 Floor
- 3 Beds
- 1343 Sqft
- 9 Floor
- 2 Beds
- 1297 Sqft
- 9 Floor
- 2 Beds
- 1297 Sqft
- 9 Floor
- 2 Beds
- 1343 Sqft
- 9 Floor
- 2 Beds
- 1718 Sqft
- 9 Floor
- 3 Beds
- 1439 Sqft
- 9 Floor
- 2 Beds
- 1296 Sqft
- 9 Floor
- 2 Beds
- 1718 Sqft
- 10 Floor
- 3 Beds
- 1343 Sqft
- 10 Floor
- 2 Beds
- 1296 Sqft
- 10 Floor
- 2 Beds
- 1296 Sqft
- 10 Floor
- 2 Beds
- 1343 Sqft
- 10 Floor
- 2 Beds
- 1718 Sqft
- 10 Floor
- 3 Beds
- 1439 Sqft
- 10 Floor
- 2 Beds
- 1296 Sqft
- 10 Floor
- 2 Beds
- 1296 Sqft
- 10 Floor
- 2 Beds
- 1426 Sqft
- 10 Floor
- 2 Beds
- 1718 Sqft
- 11 Floor
- 3 Beds
- 1343 Sqft
- 11 Floor
- 2 Beds
- 1297 Sqft
- 11 Floor
- 2 Beds
- 1297 Sqft
- 11 Floor
- 2 Beds
- 1343 Sqft
- 11 Floor
- 2 Beds
- 1718 Sqft
- 11 Floor
- 3 Beds
- 1439 Sqft
- 11 Floor
- 2 Beds
- 1296 Sqft
- 11 Floor
- 2 Beds
- 1296 Sqft
- 11 Floor
- 2 Beds
- 1426 Sqft
- 11 Floor
- 2 Beds
- 1718 Sqft
- 12 Floor
- 3 Beds
- 1343 Sqft
- 12 Floor
- 2 Beds
- 1297 Sqft
- 12 Floor
- 2 Beds
- 1297 Sqft
- 12 Floor
- 2 Beds
- 1343 Sqft
- 12 Floor
- 2 Beds
- 1718 Sqft
- 12 Floor
- 3 Beds
- 1439 Sqft
- 12 Floor
- 2 Beds
- 1296 Sqft
- 12 Floor
- 2 Beds
- 1296 Sqft
- 12 Floor
- 2 Beds
- 1426 Sqft
- 12 Floor
- 2 Beds
- 1718 Sqft
- 14 Floor
- 3 Beds
- 1343 Sqft
- 14 Floor
- 2 Beds
- 1296 Sqft
- 14 Floor
- 2 Beds
- 1296 Sqft
- 14 Floor
- 2 Beds
- 1343 Sqft
- 14 Floor
- 2 Beds
- 1718 Sqft
- 14 Floor
- 3 Beds
- 1439 Sqft
- 14 Floor
- 2 Beds
- 1296 Sqft
- 14 Floor
- 2 Beds
- 1296 Sqft
- 14 Floor
- 2 Beds
- 1426 Sqft
- 14 Floor
- 2 Beds
- 3148 Sqft
- 15 Floor
- 4 Beds
- 2641 Sqft
- 15 Floor
- 3 Beds
- 2641 Sqft
- 15 Floor
- 3 Beds
- 3161 Sqft
- 15 Floor
- 4 Beds
- 1296 Sqft
- 15 Floor
- 2 Beds
- 1296 Sqft
- 15 Floor
- 2 Beds
- 3757 Sqft
- 16 Floor
- 3 Beds
- 1959 Sqft
- 16 Floor
- 3 Beds
- 1959 Sqft
- 16 Floor
- 3 Beds
- 3757 Sqft
- 16 Floor
- 3 Beds
- 1296 Sqft
- 16 Floor
- 2 Beds
- 1296 Sqft
- 16 Floor
- 2 Beds
- 3450 Sqft
- 17 Floor
- 3 Beds
- 1882 Sqft
- 17 Floor
- 3 Beds
- 1882 Sqft
- 17 Floor
- 3 Beds
- 3462 Sqft
- 17 Floor
- 3 Beds
- 1296 Sqft
- 17 Floor
- 2 Beds
- 1296 Sqft
- 17 Floor
- 2 Beds
- 3450 Sqft
- 18 Floor
- 3 Beds
- 1792 Sqft
- 18 Floor
- 3 Beds
- 1792 Sqft
- 18 Floor
- 3 Beds
- 3462 Sqft
- 18 Floor
- 3 Beds
- 3008 Sqft
- 18 Floor
- 3 Beds
Local Realty Service Provided By: Hyperlocal Advisor. Information deemed reliable but not guaranteed. Information is provided, in part, by Greater Miami MLS & Beaches MLS. This information being provided is for consumer's personal, non-commercial use and may not be used for any other purpose other than to identify prospective properties consumers may be interested in purchasing.

