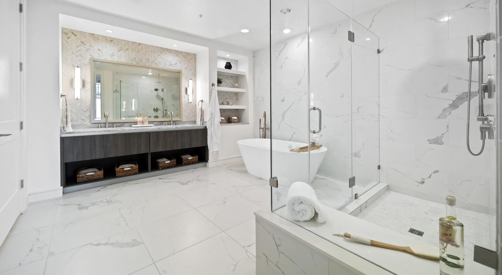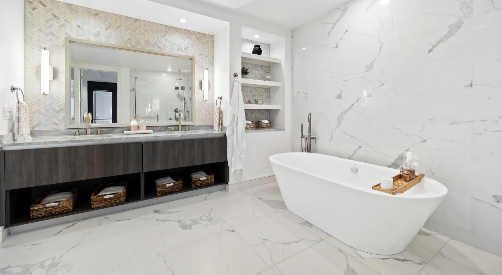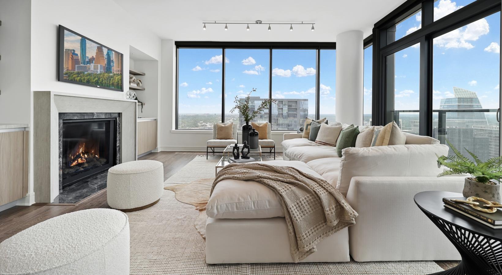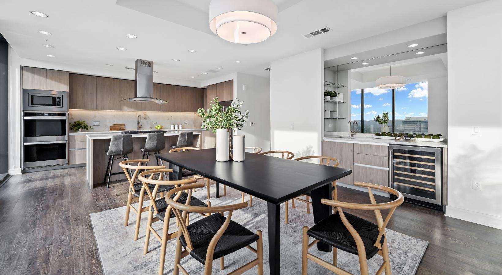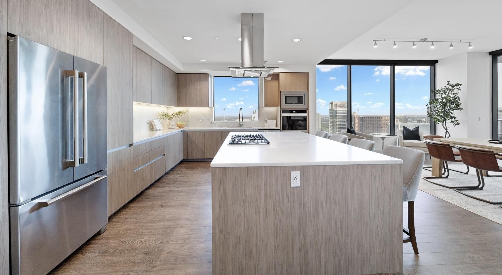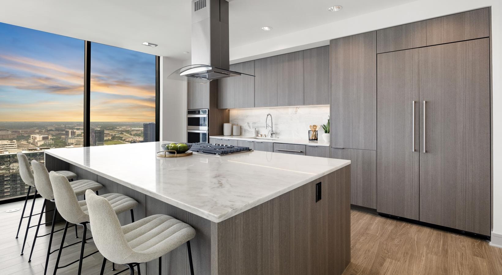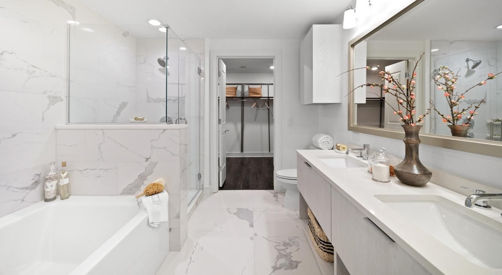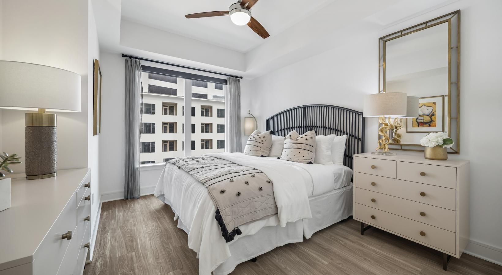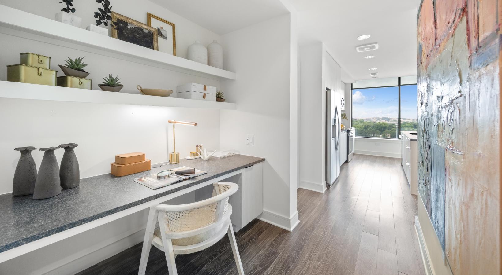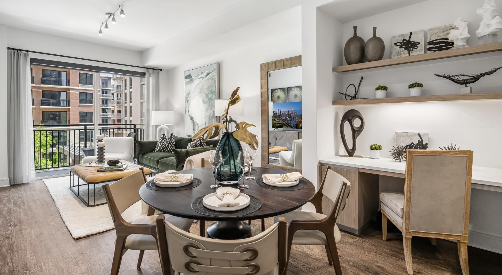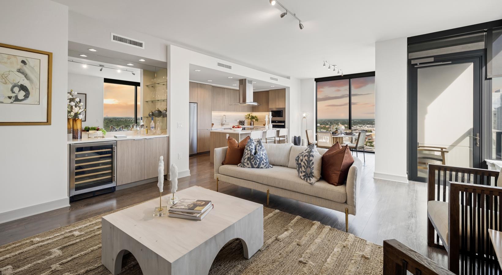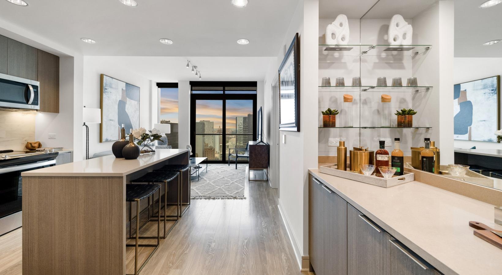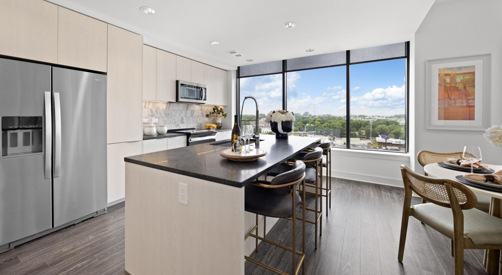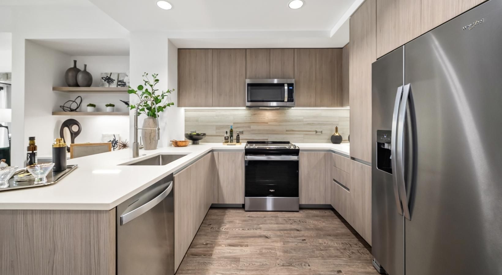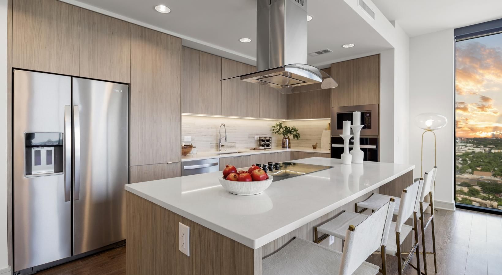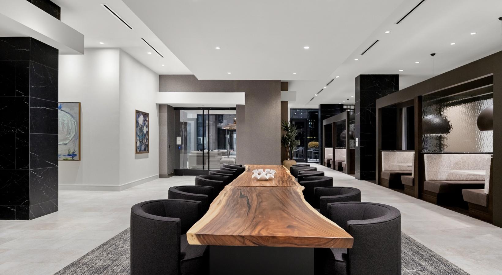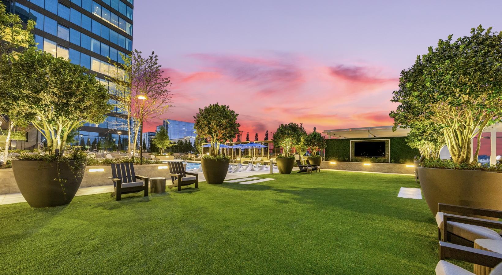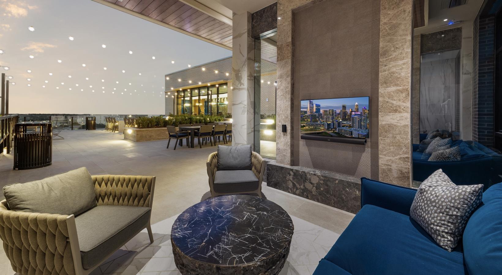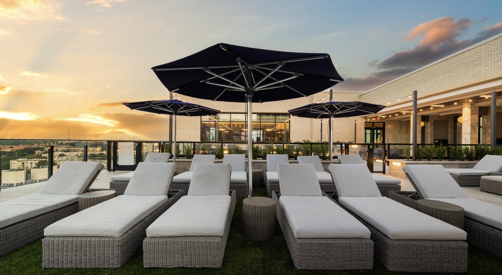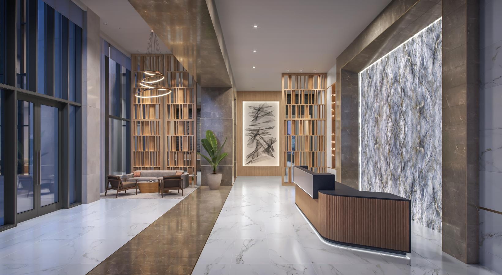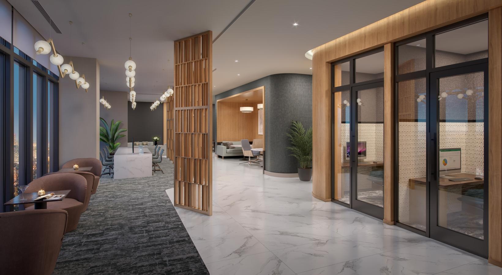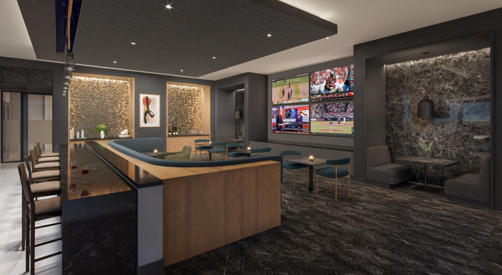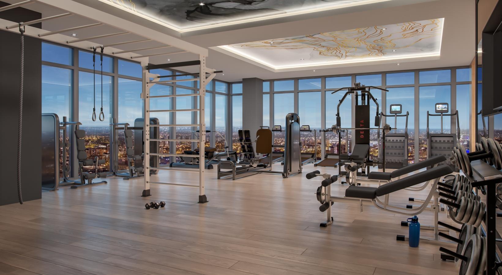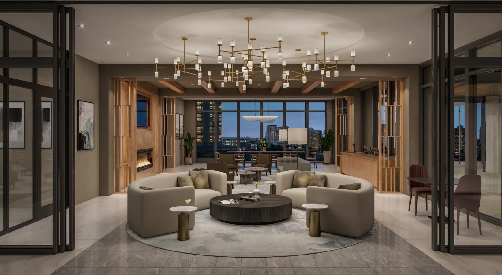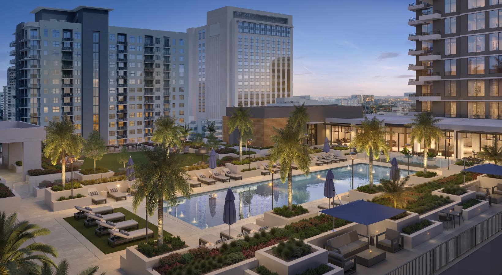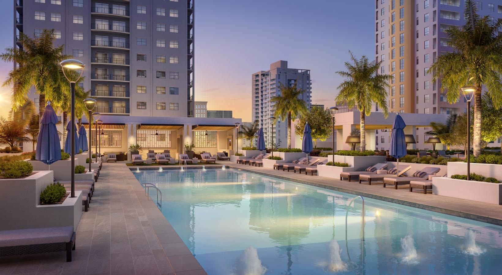Hanover Riverwalk Real Estate For Rent

- 2 Beds
- 2 Baths
- 2,136 SqFt
- $1,006.55/SqFt
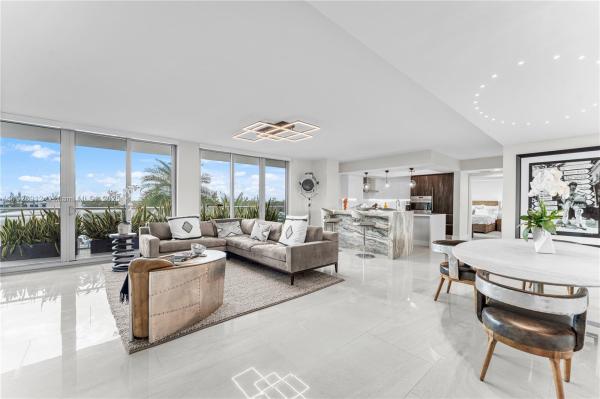
- 2 Beds
- 21/2 Baths
- 1,783 SqFt
- $4.77/SqFt

- 3 Beds
- 21/2 Baths
- 1,926 SqFt
- $6.23/SqFt
Hanover Riverwalk was built with you in mind, featuring sophisticated apartment residences and stylish amenities in one of the city's most energetic locations. From beachside to cityside or poolside to fireside, our Fort Lauderdale apartments are where lifestyle and location are in perfect alignment. At Hanover Riverwalk, your everyday becomes extraordinary.
Hotel-Inspired Amenities
- Resort-inspired collection of coveted amenities
- Sprawling pool deck with elegant cabanas and daybeds
- Lushly landscaped great lawn
- Expansive work-from-home suite with private offices
- Gathering and entertaining spaces
- Innovative fitness center with outdoor yoga and stretch space
Designer-Selected Interiors
- Light-filled one-, two-, and three-bedroom residences
- Private balconies and terraces offering scenic views
- Gourmet kitchens with premium suite of appliances
- Penthouse collection with elevated finishes and features
- European-style cabinetry with under-cabinet task lighting
- Granite and quartz countertops with full-height backsplash
| Title | Line | Floor | Beds | Baths | Size, SqFt | Download |
|---|---|---|---|---|---|---|
| S1 | - | - | Studio | 1 | 566 | Download PDF |
| S2 | - | - | Studio | 1 | 629 | Download PDF |
| S3 | - | - | Studio | 1 | 667 | Download PDF |
| S4 | - | - | Studio | 1 | 674 | Download PDF |
| S5 | - | - | Studio | 1 | 699 | Download PDF |
| A1 | - | - | 1 | 1 | 736 | Download PDF |
| A2 | - | - | 1 | 1 | 730 - 810 | Download PDF |
| A3 | - | - | 1 | 1 | 760 | Download PDF |
| A4 | - | - | 1 | 1 | 761 - 783 | Download PDF |
| A5 | - | - | 1 | 1 | 789 | Download PDF |
| A6 | - | - | 1 | 1 | 795 - 869 | Download PDF |
| A7 | - | - | 1 | 1 | 815 | Download PDF |
| A8 | - | - | 1 | 1 | 823 | Download PDF |
| A9 | - | - | 1 + Study | 1 | 837 | Download PDF |
| A10 | - | - | 1 + Study | 1 | 841 | Download PDF |
| A11 | - | - | 1 | 1 | 849 | Download PDF |
| A12 | - | - | 1 | 1 | 848 - 859 | Download PDF |
| A13 | - | - | 1 | 1 | 913 - 924 | Download PDF |
| A14 | - | - | 1 | 1 | 935 | Download PDF |
| A15 | - | - | 1 | 1 | 1107 - 1152 | Download PDF |
| B1 | - | - | 2 | 2 | 1125 - 1133 | Download PDF |
| B2 | - | - | 2 | 2 | 1138 | Download PDF |
| B3 | - | - | 2 | 2 | 1207 | Download PDF |
| B4 | - | - | 2 + Study | 2 | 1236 - 1307 | Download PDF |
| B5 | - | - | 2 | 2 | 1310 | Download PDF |
| B6 | - | - | 2 | 2 | 1391 | Download PDF |
| B7 | - | - | 2 | 2 | 1407 - 1613 | Download PDF |
| B8 | - | - | 2 | 2 | 1446 | Download PDF |
| B9 | - | - | 2 | 2 | 1498 | Download PDF |
| B10 | - | - | 2 | 2 | 1544 | Download PDF |
| B11 | - | - | 2 + Study | 2 | 1532 - 1757 | Download PDF |
| B12 | - | - | 2 | 2 | 1569 | Download PDF |
| B13 | - | - | 2 | 2 | 1610 | Download PDF |
| B14 | - | - | 2 | 2 | 1849 | Download PDF |
| B15 | - | - | 2 + Study | 2,5 | 1978 | Download PDF |
| C1 | - | - | 3 | 3 | 1732 | Download PDF |
| C2 | - | - | 3 | 3 | 1726 - 1739 | Download PDF |
| C3 | - | - | 3 | 3 | 1824 - 1834 | Download PDF |
| Ph01 | - | - | 2 | 2,5 | 1621 | Download PDF |
| Ph02 | - | - | 3 | 3 | 2187 | Download PDF |
| Ph03 | - | - | 3 | 3 | 2309 | Download PDF |
| Ph04 | - | - | 3 | 3 | 2452 | Download PDF |
| Ph05 | - | - | 3 | 3 | 2459 | Download PDF |
- 566 Sqft
- Studio Beds
- 629 Sqft
- Studio Beds
- 667 Sqft
- Studio Beds
- 674 Sqft
- Studio Beds
- 699 Sqft
- Studio Beds
- 736 Sqft
- 1 Beds
- 730 - 810 Sqft
- 1 Beds
- 760 Sqft
- 1 Beds
- 761 - 783 Sqft
- 1 Beds
- 789 Sqft
- 1 Beds
- 795 - 869 Sqft
- 1 Beds
- 815 Sqft
- 1 Beds
- 823 Sqft
- 1 Beds
- 837 Sqft
- 1 + Study Beds
- 841 Sqft
- 1 + Study Beds
- 849 Sqft
- 1 Beds
- 848 - 859 Sqft
- 1 Beds
- 913 - 924 Sqft
- 1 Beds
- 935 Sqft
- 1 Beds
- 1107 - 1152 Sqft
- 1 Beds
- 1125 - 1133 Sqft
- 2 Beds
- 1138 Sqft
- 2 Beds
- 1207 Sqft
- 2 Beds
- 1236 - 1307 Sqft
- 2 + Study Beds
- 1310 Sqft
- 2 Beds
- 1391 Sqft
- 2 Beds
- 1407 - 1613 Sqft
- 2 Beds
- 1446 Sqft
- 2 Beds
- 1498 Sqft
- 2 Beds
- 1544 Sqft
- 2 Beds
- 1532 - 1757 Sqft
- 2 + Study Beds
- 1569 Sqft
- 2 Beds
- 1610 Sqft
- 2 Beds
- 1849 Sqft
- 2 Beds
- 1978 Sqft
- 2 + Study Beds
- 1732 Sqft
- 3 Beds
- 1726 - 1739 Sqft
- 3 Beds
- 1824 - 1834 Sqft
- 3 Beds
- 1621 Sqft
- 2 Beds
- 2187 Sqft
- 3 Beds
- 2309 Sqft
- 3 Beds
- 2452 Sqft
- 3 Beds
- 2459 Sqft
- 3 Beds
Local Realty Service Provided By: Hyperlocal Advisor. Information deemed reliable but not guaranteed. Information is provided, in part, by Greater Miami MLS & Beaches MLS. This information being provided is for consumer's personal, non-commercial use and may not be used for any other purpose other than to identify prospective properties consumers may be interested in purchasing.

