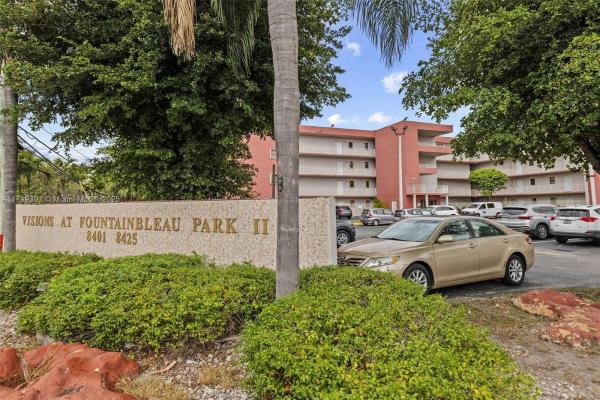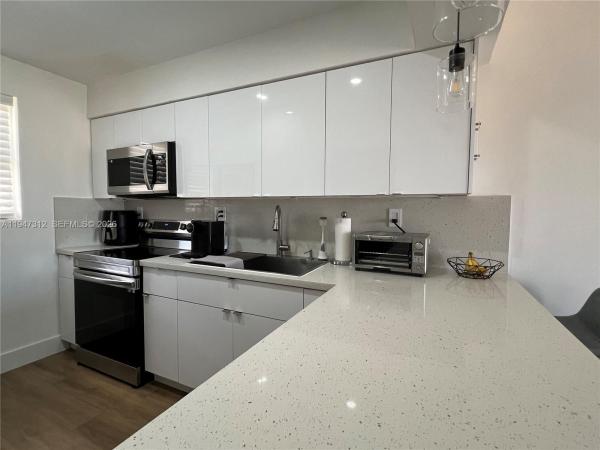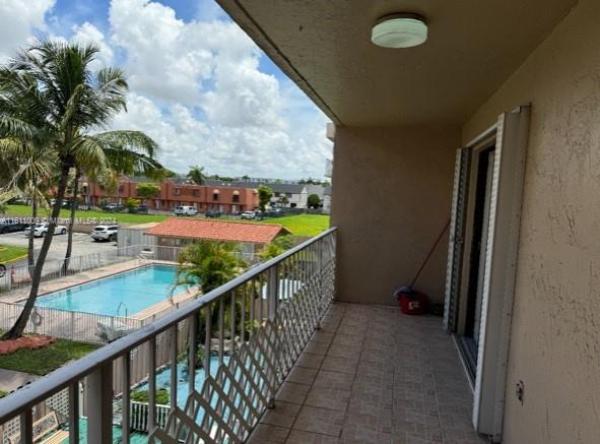Visions At Fountainbleau Park Condos For Sale

- 3 Beds
- 2 Baths
- 1,360 SqFt
- $252/SqFt

- 3 Beds
- 2 Baths
- 1,208 SqFt
- $269/SqFt

- 2 Beds
- 2 Baths
- 986 SqFt
- $314/SqFt

- 2 Beds
- 2 Baths
- 986 SqFt
- $324/SqFt

- 2 Beds
- 2 Baths
- 986 SqFt
- $324/SqFt
The current monthly maintenance fee at Visions At Fountainbleau Park is ~0.25 per unit SqFt.
The condo dues at Visions At Fountainbleau Park cover: Pools, Sewer, Trash, Water, Common Areas, Maintenance Grounds, Roof, All Facilities, Maintenance Structure, Parking, Association Management, Insurance, Cable TV, Security, Recreation Facilities.
Visions At Fountainbleau Park Visions At Fountainbleau Park is a pet-friendly “Dogs and Cats OK” subdivision for both owners and tenants. Please note that pet policies may change at the discretion of management and/or the Homeowners' Association (HOA) and may not apply to renters. Restrictions may apply to certain breeds, and size and weight limits may be in place.
Visions At Fountainbleau Park Interior features include: Bedroomon Main Level, First Floor Entry, Walk In Closets, Living Dining Room, Elevator, Built In Features, Breakfast Area, Second Floor Entry, Main Living Area Entry Level, Main Level Master, Third Floor Entry, Family Dining Room, Breakfast Bar, Closet Cabinetry, Pantry, Dining Area, Separate Formal Dining Room, Kitchen Island
Visions At Fountainbleau Park unit views: Garden, None, Pool, City
- The Greens Condo0
- The Riviera At Coral Lakes Mixed0
- Bleau Fontaine Condo0
- Chateaubleau Villas Mixed0
- Visions At Fountainbleau Park 1 Condo1
- Patios West One Mixed0
- Twin Woods Mixed0
- Indian Lake Village Mixed0
- Soleil At Fontainebleau Condo0
- Terranova Condo1
- Spring Lakes Village Villa0
- South Winds Condo0
- Mira Villas Mixed0
- Century Park West Condo0
- Grace Villas Mixed0
- Fontainebleau West Townhouse0
- Caribbean Springs Village Mixed0
- Century Park Place Townhouse0
- Park Place At Midway Condo1
- Galloway Lakes House0
- Coral Pointe Townhomes Condo0
- West Gardens House0
Local Realty Service Provided By: Hyperlocal Advisor. Information deemed reliable but not guaranteed. Information is provided, in part, by Greater Miami MLS & Beaches MLS. This information being provided is for consumer's personal, non-commercial use and may not be used for any other purpose other than to identify prospective properties consumers may be interested in purchasing.
