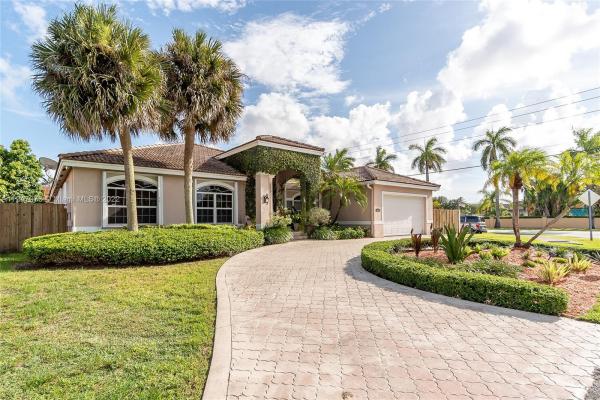
- 4 Beds
- 3 Baths
- 2,969 SqFt
- $566/SqFt

- 4 Beds
- 3 Baths
- 2,969 SqFt
- $387/SqFt
Sell Faster
For Top Dollar
With The Best Terms
We couldn't find any listings in your search area. Try changing your location
Frequently Asked Questions
Osmape Estates Interior features include: Breakfast Area, Dining Area, Separate Formal Dining Room, Eatin Kitchen, French Doors Atrium Doors, First Floor Entry, Garden Tub Roman Tub, High Ceilings, Main Level Master, Walk In Closets, Bidet, Dual Sinks, Entrance Foyer, Eat In Kitchen, Fireplace, Kitchen Island, Living Dining Room, Main Level Primary, Pantry, Tub Shower, Vaulted Ceilings, Bar, Attic
Osmape Estates unit views: Garden, Pool, None
Scores
Car-Dependent. Almost all errands require a car.
100
Minimal Transit. It is possible to get on a bus.
100
Somewhat Bikeable. Minimal bike infrastructure.
100
Very loud.
100
Kendall Mid-Tier Homes & Condos
- River Bend House0
- Glen Cove House0
- Mary Ann Estates House0
- Caravel Country House0
- Toscano At Dadeland Condo1
- The Grande Condo0
- Woodside In Kendall Condo0
- Kendall No HOA House0
- Heftler Homes House0
- Devon Aire Villas Townhouse0
- The Falls House0
- Weitzer Killian Place House0
- Pinetree Village Townhouse0
- Sunset Woods House0
- Pepperwood House0
- Tropical Estates House1
- Oak Ridge Falls House0
- Hidden Oaks House0
- Pine Meadows House0
- Cloisters At The Falls House0
- Kendale South House0
- Kendale Country Club Estates House0
- Jeff Estates House0
- Fleeman Estates House0
- Lormar House0
- Jennings Park House0
- The Missions House0
- Briar Lake House0
- Villas Of Barcelona Townhouse0
- Ranchero Homesites Mixed0
- Woodstock Villas Townhouse0
- Winston Park House0
- South Miami Heights House0
- University Pines House0
- South Miami Garden Heights House1
- Kendall Point House0
- Pine Needle Estates House0
- Heftler Homes Sunset Park House0
- Nutmeg Estates House0
- Kendale House0
- West Grove House0
- Kendall Ranches House0
- Arenal House0
- Linel Estates House0
- Snapper Creek Park House0
- Pine Shore House0
- Oakland Acres House0
- Galloway Glen House0
- Poinciana At Chestnut Ranch House0
- Galloway Estates At Snapper Creek House0
- Coletown Acres House0
- Pine Estates House0
- Osmape Estates House0
- London Glen House0
- Kendalwood Estates House0
- Shamrock Acres House0
- Jolyse Estates House0
- Kendal Park House0
- Chase Hessen Estates House0
- Ranchero Manors House0
- Country Grove Estates House0
- Pine Acres House0
- 9450 SW 120th St House0
- Continental Homes House0
- Forest Hill Estates House1
Related Searches in Kendall, FL
Local Realty Service Provided By: Hyperlocal Advisor. Information deemed reliable but not guaranteed. Information is provided, in part, by Greater Miami MLS & Beaches MLS. This information being provided is for consumer's personal, non-commercial use and may not be used for any other purpose other than to identify prospective properties consumers may be interested in purchasing.
Company | Legal | Social Media |
About Us | Privacy Policy | |
Press Room | Terms of Use | |
Blog | DMCA Notice | |
Contact Us | Accessibility |
