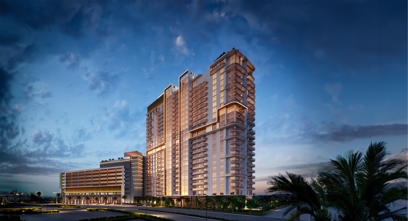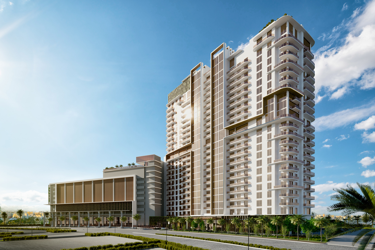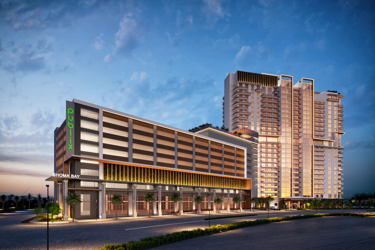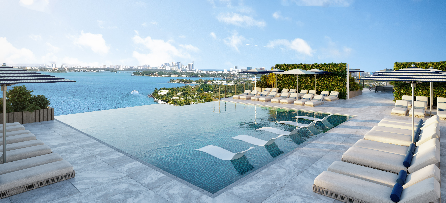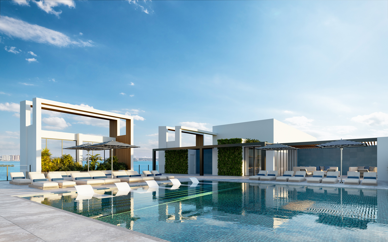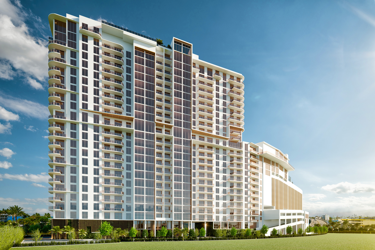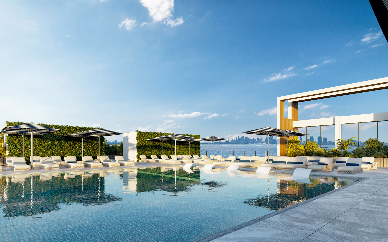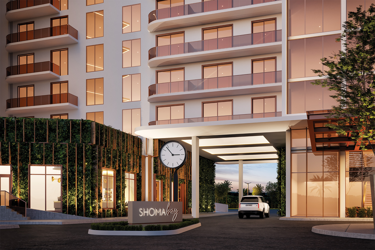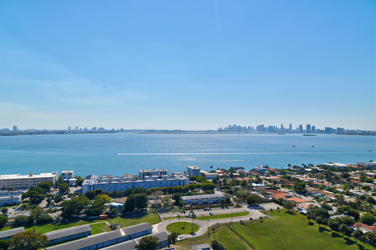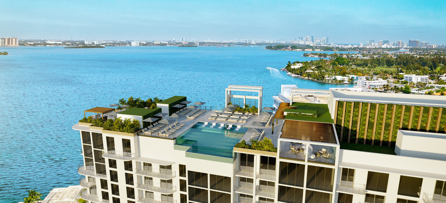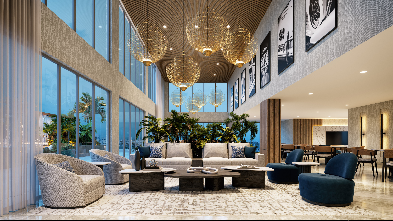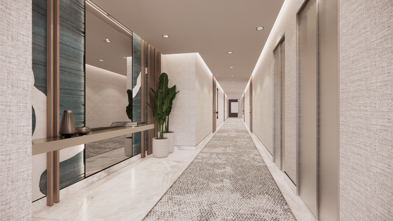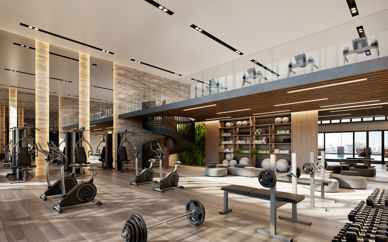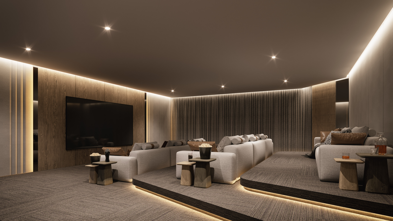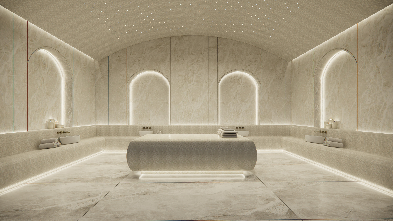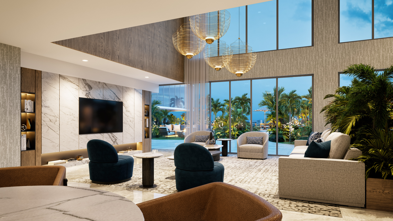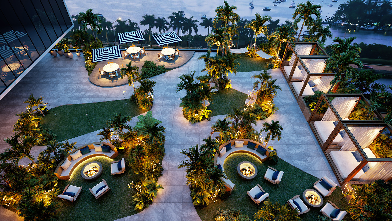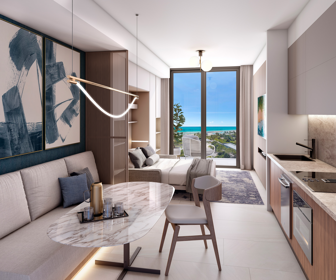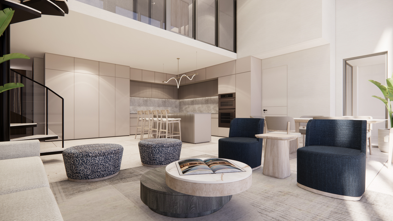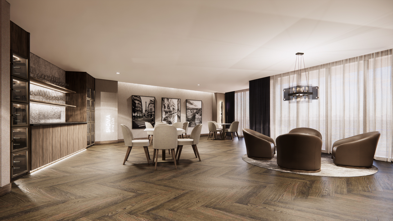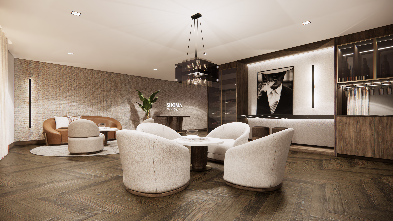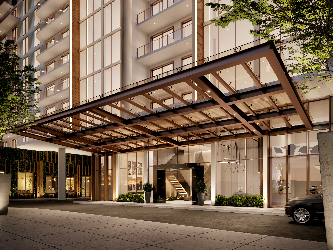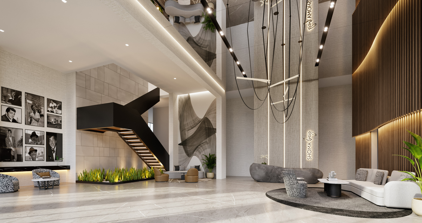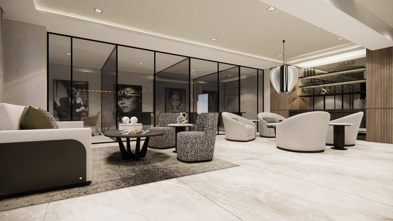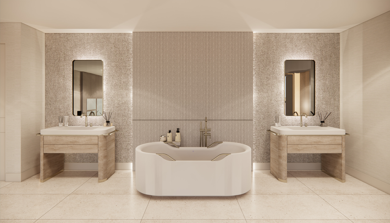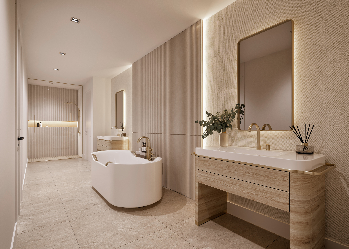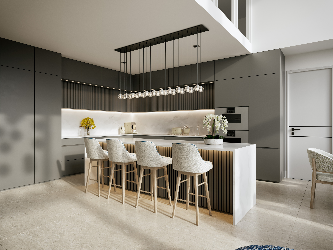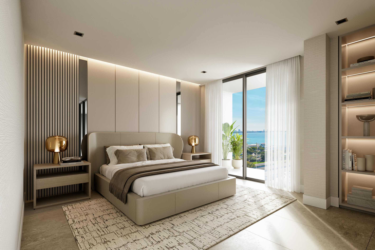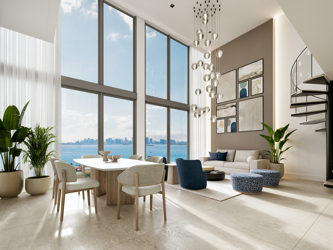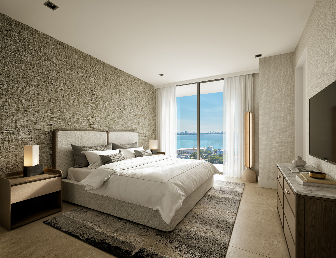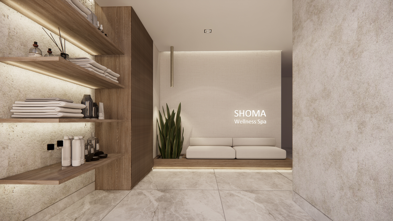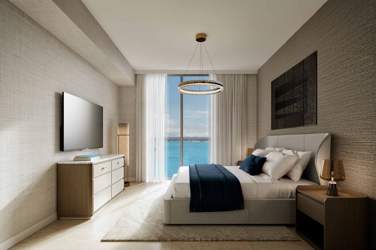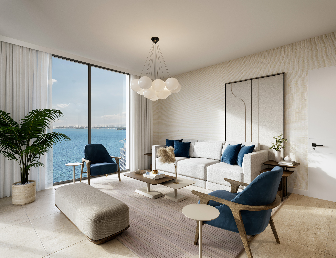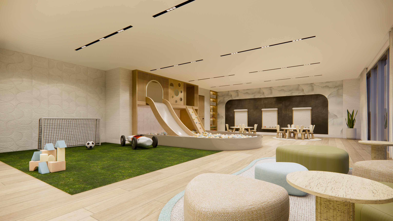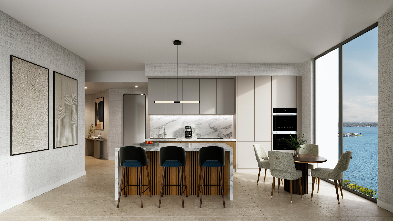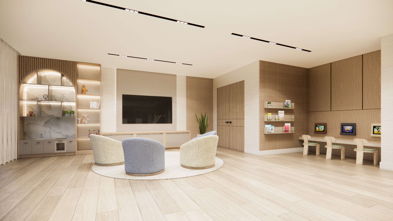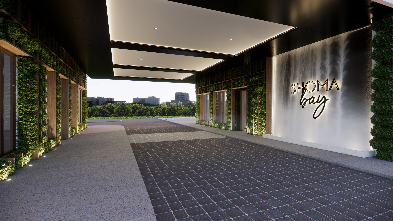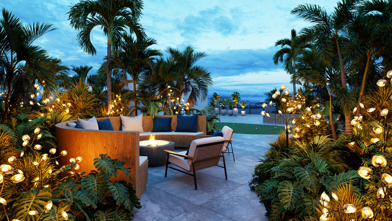Shoma Bay Real Estate For Sale
Shoma Bay consists of a 24-story with 333 condominium units where the design seamlessly melds a classic art-deco aesthetic with a modern facade while adding community-minded amenities such as a zen garden, grocery delivery room, wine cellar, cigar lounge, and other dynamic features.
Tucked away in North Bay Village and perfectly removed from the hurried pace of Miami, Shoma Bay is the first of its kind – a place where you can live and play in luxury. A place designed for those yearning to integrate their life, work, wellness, and play lifestyle.
The residences are thought out and designed to bring luxury and comfort to your home. With state-of-the-art smart technology, high-end finishes, and spacious layouts, they bring a living concept like no other to the bay.
| Title | Line | Floor | Beds | Baths | Size, SqFt | Download |
|---|---|---|---|---|---|---|
| Studio | 14,15 | - | Studio | 1 | 376 | Download PDF |
| Unit A1 | 02,03,07,08 | - | 1 | 1 | 750 | Download PDF |
| Unit A2.1 | 16 | - | 1 Bed + Den | 1 | 881 | Download PDF |
| Unit A2 | 17 | - | 1 Bed + Den | 1 | 881 | Download PDF |
| Unit A3 | 01 | - | 1 | 1.5 | 1184 | Download PDF |
| Unit B1 | 11 | - | 2 | 2 | 1085 | Download PDF |
| Unit B1A.2 | 06 | - | 2 | 2 | 1304 | Download PDF |
| Unit B1A | 04,06 | - | 2 | 2 | 1093 | Download PDF |
| Unit B2 | 10 | - | 2 | 2 | 1183 | Download PDF |
| Unit B3 | 05 | - | 2 | 2 | 1216 | Download PDF |
| Unit B4 | 09 | - | 2 | 2 | 1214 | Download PDF |
| Unit B5 | 13 | - | 2 | 2 | 1253 | Download PDF |
| Unit C1 | 12 | - | 3 | 2 | 1443 | Download PDF |
| Unit LPH6 - Lower Penthouse | LPH6 | - | 2 | 2.5 | 1492 | Download PDF |
| Unit LPH8 - Lower Penthouse | LPH8 | - | 3 | 3.5 | 2314 | Download PDF |
| Unit LPH10 - Lower Penthouse | LPH10 | - | 3 | 3.5 | 2265 | Download PDF |
| Unit LPH12 - Lower Penthouse | LPH12 | - | 3 | 3.5 | 2741 | Download PDF |
| Unit LPH2 - Lower Penthouse | LPH2 | - | 3 | 3 | 2324 | Download PDF |
| Unit LPH16 - Lower Penthouse | LPH16 | - | 2 | 2.5 | 1632 | Download PDF |
| Unit LPH4 - Lower Penthouse | LPH4 | - | 2 | 2.5 | 1461 | Download PDF |
| Unit LPH17 - Lower Penthouse | LPH17 | - | 1 Bed + Den | 1 | 881 | Download PDF |
| Unit P1 - Penthouse | P1 | - | 2 Bed + Den | 2.5 | 1979 | Download PDF |
| Unit P2 - Penthouse | P2 | - | 2 | 2 | 2053 | Download PDF |
| Unit P3 - Penthouse | P3 | - | 3 | 3.5 | 2595 | Download PDF |
| Unit P4 - Penthouse | P4 | - | 2 Bed + Den | 2.5 | 2162 | Download PDF |
| Unit P5 - Penthouse | P5 | - | 3 | 3.5 | 2155 | Download PDF |
| Unit P6 - Penthouse | P6 | - | 4 | 4.5 | 3645 | Download PDF |
| Unit P7 - Penthouse | P7 | - | 3 Bed + Den | 4 | 2760 | Download PDF |
| Unit P8 - Penthouse | P8 | - | 3 | 3.5 | 2267 | Download PDF |
- 376 Sqft
- Studio Beds
- 750 Sqft
- 1 Beds
- 881 Sqft
- 1 Bed + Den Beds
- 881 Sqft
- 1 Bed + Den Beds
- 1184 Sqft
- 1 Beds
- 1085 Sqft
- 2 Beds
- 1304 Sqft
- 2 Beds
- 1093 Sqft
- 2 Beds
- 1183 Sqft
- 2 Beds
- 1216 Sqft
- 2 Beds
- 1214 Sqft
- 2 Beds
- 1253 Sqft
- 2 Beds
- 1443 Sqft
- 3 Beds
- 1492 Sqft
- 2 Beds
- 2314 Sqft
- 3 Beds
- 2265 Sqft
- 3 Beds
- 2741 Sqft
- 3 Beds
- 2324 Sqft
- 3 Beds
- 1632 Sqft
- 2 Beds
- 1461 Sqft
- 2 Beds
- 881 Sqft
- 1 Bed + Den Beds
- 1979 Sqft
- 2 Bed + Den Beds
- 2053 Sqft
- 2 Beds
- 2595 Sqft
- 3 Beds
- 2162 Sqft
- 2 Bed + Den Beds
- 2155 Sqft
- 3 Beds
- 3645 Sqft
- 4 Beds
- 2760 Sqft
- 3 Bed + Den Beds
- 2267 Sqft
- 3 Beds
Local Realty Service Provided By: Hyperlocal Advisor. Information deemed reliable but not guaranteed. Information is provided, in part, by Greater Miami MLS & Beaches MLS. This information being provided is for consumer's personal, non-commercial use and may not be used for any other purpose other than to identify prospective properties consumers may be interested in purchasing.


