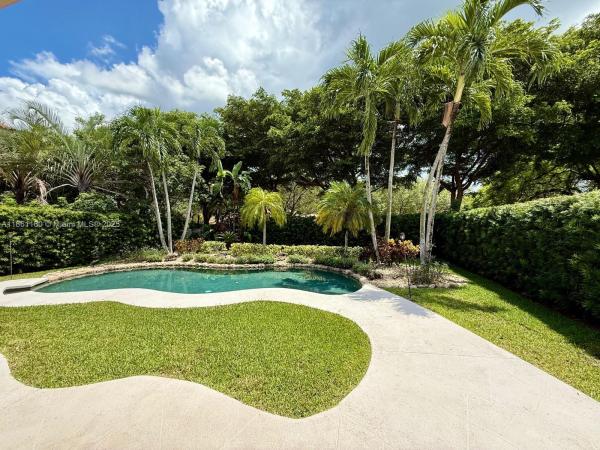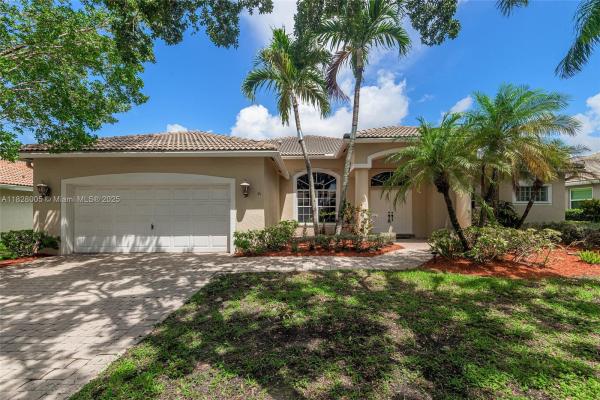The Grove, 1221 Chenille Cir, Weston, FL 33327
Details
Save
- Bedrooms: 6
- Bathrooms: 3
- Half Bathrooms: No info
- Exterior Features: Lighting, Patio, StormSecurityShutters
- View: Lake,Pool
- Interior Features: BuiltinFeatures, BedroomonMainLevel, ClosetCabinetry, DiningArea, SeparateFormalDiningRoom, EntranceFoyer, FrenchDoorsAtriumDoors, FirstFloorEntry, HighCeilings, KitchenIsland, LivingDiningRoom, SeparateShower, Bar, WalkInClosets
- Equipment / Appliances: Dryer, Dishwasher, ElectricRange, Microwave, Refrigerator, Washer
- Heating Description: Electric
- Cooling Description: CentralAir
- Floor Description: Tile,Wood
- Windows/Treatment: Blinds,Drapes
- Year Built: 1999
- Year Built Description: Resale
- Style: Detached,TwoStory
- Waterfront Frontage: No info
- Elementary School: Gator Run
- Middle School: Falcon Cove
- Senior High School: Cypress Bay
- Garage: 2
- Listing Date: 2024-04-02T16:15:31.000-00:00
- Directions: Southwest
- Taxes: 8191
- Security Information: GatedCommunity, SecurityGuard
- Parking Description: Attached, Driveway, Garage, GarageDoorOpener
Price History
Date
Event
Price
Change Rate
$387 ft2 / $4,165 m2
Price Per
Date
Event
Price
$426 ft2 / $4,588 m2
Price Per
Price per square foot and days on website are not provided values and are calculated by Subdivisions.
Listed by Agostina Mittone • Compass Florida, LLC • Buyer Agency Compensation .
Instant Comps
Unit 1221 Chenille Cir – Asking
(0%) from Closed Medium $/ft²
Closed Medium $/ft²
THINKING OF SELLING IN The Grove at Weston?
Request a Comparative Market Analysis (CMA), It's free and comes with no obligation.

- 4 Beds
- 21/2 Baths
- 3,057 SqFt
- $376/SqFt

- 5 Beds
- 3 Baths
- 3,240 SqFt
- $367/SqFt
Weston Premium Homes & Condos
- Amber Bay House0
- Bay Isle House0
- Bay Pointe House0
- Bermuda Springs House2
- Bonaventure Chateau Villas House0
- Bonaventure Lakes House10
- Bonaventure Townhouses Mixed0
- Bonavillas House0
- Botaniko House7
- California Courts Condo1
- Cambridge Lake House0
- Camden Meadows House1
- Camellia Island House2
- Cameron Lake House4
- Captiva Cay At Country Isles House0
- Carrington Lake House0
- Cascade Falls House3
- Cedar Falls House1
- Coconuts Townhouse12
- Coral Harbour House0
- Country Club Apartments Condo0
- Country Club Village Condo26
- Courtside Mixed4
- Courtyard At The Grove Townhouse2
- Cypress House0
- Cypress Ridge House3
- Diamond Cay House1
- Diamond Lake House2
- Eagle Run House2
- Eagle Watch House2
- Edgewater House1
- Egret Landings House3
- El San Michele Townhouse0
- Emerald Courts Townhouse6
- Emerald Isle House2
- Executive 1 At Country Isles House1
- Fairfax Lake House1
- Fairfield Meadows House2
- Fairways Condo4
- Falcon Ridge House1
- Fern Ridge House0
- Fox Ridge House0
- Garden Homes At Country Isles House4
- Grand Oak House1
- Greens Edge Villa0
- Hampton Lake House2
- Harbor Pointe House0
- Harbor View House3
- Heritage Lake House2
- Heron Ridge House0
- Hibiscus Island House1
- Highland Meadows House0
- Highland Ranch Estates House0
- Hunters Pointe House3
- Ibis Landing Villa0
- Isles At Weston House17
- Jardin House3
- Jasmine Island North House2
- Jasmine Island South House1
- La Costa House3
- Laguna Springs 1 House4
- Laguna Springs 2 House1
- Lake Ridge House1
- Lakeview Villas Villa0
- Lakewood House1
- Laurel Ridge House2
- Laurels House2
- Legends Condo1
- Magnolia Ridge House3
- Mahogany Ridge House3
- Mallard Landings House1
- Maple Island House0
- Mariposa Pointe Townhouse2
- Mayfair House1
- Meadowood House0
- Millstone Ranches House0
- Montclaire House2
- Monterey House0
- New River Estates House0
- Oak Ridge House4
- Oakbrook House3
- Orchid Island House1
- Palm Island House3
- Patio Homes 1 At Country Isles House3
- Patio Homes 2 At Country Isles House1
- Patio Homes 3 At Country Isles House0
- Patio Village Mixed1
- Pelican Landings House2
- Pine Ridge House2
- Poinciana House3
- Princeton House2
- Provence House2
- Racquet Club Village Condo3
- Riviera House1
- Riviera At Bonaventure Townhouse0
Savanna Communities in Weston, FL
The data relating to real estate for sale on this web site comes in part from the Broker Reciprocity' Program of the Regional Multiple Listing Service of Miami Dade, Broward, Palm Beach, Collier and Lee Counties. Not all listings found on this site are necessarily listed through Subdivisions.com. Real estate listings held by brokerage firms other than Subdivisions.com are marked with the Broker Reciprocity' logo or the Broker Reciprocity' thumbnail logo (little black house) and detailed information about them includes the name of the listing brokers.
Company | Legal | Social Media |
About Us | Privacy Policy | |
Press Room | Terms of Use | |
Blog | DMCA Notice | |
Contact Us | Accessibility |