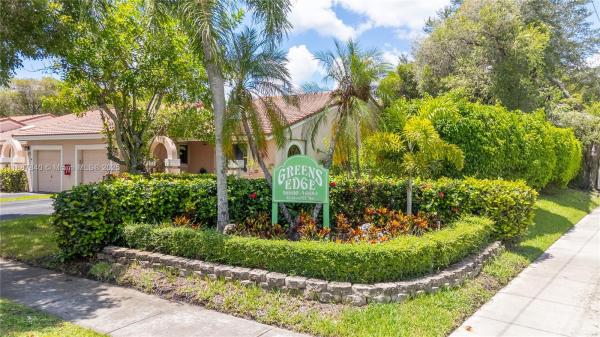Greens Edge Real Estate For Sale

- 3 Beds
- 2 Baths
- 1,525 SqFt
- $328/SqFt

- 3 Beds
- 21/2 Baths
- 1,564 SqFt
- $351/SqFt
The current monthly maintenance fee at Greens Edge is ~0.22 per unit SqFt.
The villa dues at Greens Edge cover: Common Areas, Maintenance Grounds, Maintenance Structure, Parking, All Facilities, Pools, Roof, Sewer, Trash, Association Management, Cable Tv, Insurance, Legal Accounting, Amenities, Internet, Common Area Maintenance, Cable TV, Recreation Facilities.
Greens Edge Greens Edge is a pet-friendly “Dogs and Cats OK” subdivision for both owners and tenants. Please note that pet policies may change at the discretion of management and/or the Homeowners' Association (HOA) and may not apply to renters. Restrictions may apply to certain breeds, and size and weight limits may be in place.
Greens Edge Interior features include: Bedroomon Main Level, Eatin Kitchen, Family Dining Room, Living Dining Room, Walk In Closets, First Floor Entry, Builtin Features, Breakfast Area, Main Level Master, Wet Bar, Breakfast Bar, Entrance Foyer, Garden Tub Roman Tub, Main Living Area Entry Level, Skylights, Vaulted Ceilings, Atrium, High Ceilings, Bar, Pantry, Separate Shower, Built In Features, Bedroom On Main Level, Bathtub, Closet Cabinetry, Main Level Primary, Soaking Tub, Eat In Kitchen, Dining Area, Separate Formal Dining Room, Jetted Tub, Kitchen Island, Kitchen Dining Combo, Tub Shower, Upper Level Primary, Attic, Custom Mirrors, Pull Down Attic Stairs, Split Bedrooms, Stacked Bedrooms, Convertible Bedroom, Central Vacuum, Dual Sinks
Greens Edge unit views: Garden, Lake, Pool, Water, Lagoon
- Bonaventure Chateau Villas House0
- Bonaventure Townhouses Mixed0
- Country Club Apartments Condo2
- Country Club Village Condo15
- Fairways Condo3
- Ibis Landing Villa0
- Lakeview Villas Villa0
- Patio Village Mixed0
- Saddle Club Garden Condo1
- The Cove Townhouse0
- The Gardens Of Bonaventure 11 East Condo0
- The Gardens Of Bonaventure 11 West Condo2
- The Gardens Of Bonaventure 14 East Condo1
- Villas Of Bonaventure Villa5
- Weston Gardens Condo2
- Weston Lakes 21 Condo0
- Riviera At Bonaventure Townhouse3
- San Mateo Townhouse5
- The Gables House3
- Mariposa Pointe Townhouse3
- Heron Ridge House2
- Isles At Weston House9
- Heritage Lake House1
- Bonaventure Lakes House9
- Cameron Lake House2
- Cambridge Lake House0
- Camellia Island House1
- Pelican Landings House1
- Fox Ridge House2
- Fern Ridge House1
- Carrington Lake House0
- Coconuts Townhouse7
- Amber Bay House0
- Verona Lake House2
- Cypress Ridge House1
- Courtside Mixed1
- Fairfield Meadows House2
- Mahogany Ridge House1
- Sunset Springs House2
- La Costa House2
- Legends Condo1
- Bonavillas House2
- The Oaks 2 At Country Isles House0
- San Sebastian Mixed6
- Patio Homes 2 At Country Isles House0
- Bay Pointe House1
- The Cove House2
- Cascade Falls House2
- Courtyard At The Grove Townhouse3
- Emerald Courts Townhouse2
- Lake Ridge House1
- San Simeon Townhouse1
- Somerset Lake House2
- The Marshes House7
- Fairfax Lake House1
- Captiva Cay At Country Isles House0
- The Preserve House2
- Greens Edge Villa2
- Waterford Landing At Country Isles House0
- Coral Harbour House1
- Laguna Springs 1 House3
- Hibiscus Island House0
- Executive 1 At Country Isles House1
- Cedar Falls House1
- Harbor View House3
- Sapphire Pointe House0
- Mallard Landings House1
- Highland Meadows House1
- Bermuda Springs House0
- Diamond Lake House0
- The Glades House10
- The Palms At Weston Condo8
- Hunters Pointe House3
- The Grove House7
- Tequesta At Country Isles House3
- Jardin House3
- Savannah Falls House1
- Magnolia Ridge House2
- Oak Ridge House3
Local Realty Service Provided By: Hyperlocal Advisor. Information deemed reliable but not guaranteed. Information is provided, in part, by Greater Miami MLS & Beaches MLS. This information being provided is for consumer's personal, non-commercial use and may not be used for any other purpose other than to identify prospective properties consumers may be interested in purchasing.
