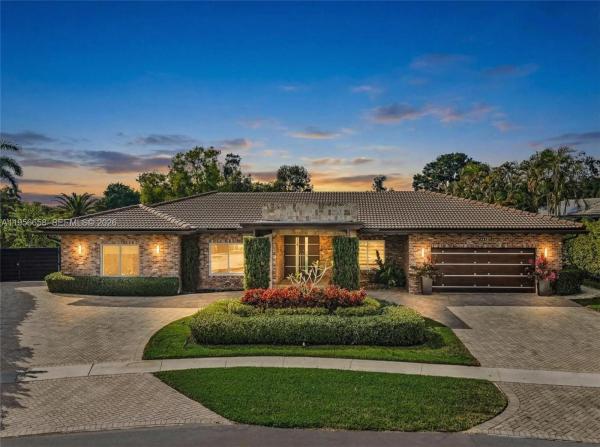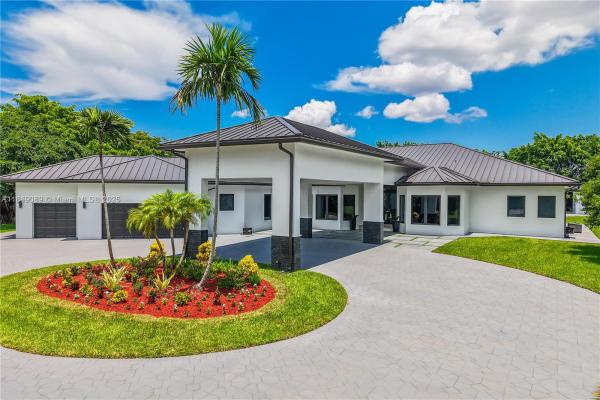Saddle Club Estates Houses For Sale

- 7 Beds
- 7 Baths
- 5,105 SqFt
- $489/SqFt

- 7 Beds
- 81/2 Baths
- 6,088 SqFt
- $632/SqFt
The current monthly maintenance fee at Saddle Club Estates is ~0.02 per unit SqFt.
The single_family_home dues at Saddle Club Estates cover: Common Areas, Maintenance Structure, Recreation Facilities, Common Area Maintenance.
Saddle Club Estates Saddle Club Estates is a pet-friendly “Dogs and Cats OK” subdivision for both owners and tenants. Please note that pet policies may change at the discretion of management and/or the Homeowners' Association (HOA) and may not apply to renters. Restrictions may apply to certain breeds, and size and weight limits may be in place.
Saddle Club Estates Interior features include: Builtin Features, Bedroomon Main Level, Dining Area, Separate Formal Dining Room, Dual Sinks, Eatin Kitchen, Sitting Areain Primary, Separate Shower, Closet Cabinetry, Fireplace, Kitchen Island, Pantry, Bar, Walk In Closets, Breakfast Bar, Bedroom On Main Level, Breakfast Area, First Floor Entry, Handicap Access, Sitting Area In Primary, Upper Level Primary, Attic, Elevator, Eat In Kitchen, Living Dining Room, Garden Tub Roman Tub, Main Level Primary, Vaulted Ceilings, Entrance Foyer, Sitting Areain Master, Split Bedrooms, Upper Level Master, Central Vacuum, Jetted Tub, Main Level Master, Bidet, High Ceilings, Kitchen Dining Combo, French Doors Atrium Doors, Built In Features, Convertible Bedroom, Workshop, Tub Shower, Wet Bar
Saddle Club Estates unit views: Lake, Lagoon, Pool, Water, Garden, Canal, None
- Bonaventure Chateau Villas House0
- Bonaventure Townhouses Mixed0
- Country Club Apartments Condo2
- Country Club Village Condo15
- Fairways Condo3
- Ibis Landing Villa0
- Lakeview Villas Villa0
- Patio Village Mixed0
- Saddle Club Garden Condo1
- The Cove Townhouse0
- The Gardens Of Bonaventure 11 East Condo0
- The Gardens Of Bonaventure 11 West Condo2
- The Gardens Of Bonaventure 14 East Condo1
- Villas Of Bonaventure Villa5
- Weston Gardens Condo2
- Weston Lakes 21 Condo0
- San Messina Mixed5
- Patio Homes 3 At Country Isles House0
- Ruby Cove House0
- Jasmine Island South House2
- Patio Homes 1 At Country Isles House1
- Laurel Ridge House1
- Hampton Lake House1
- Falcon Ridge House0
- Victoria Isles House4
- Palm Island House2
- Bay Isle House2
- Egret Landings House0
- Jasmine Island North House0
- Village Homes At Country Isles Townhouse3
- Diamond Cay House0
- Stanton Lake House2
- The Hammocks House4
- Vista Meadows House2
- San Remo Mixed4
- Camden Meadows House1
- Pine Ridge House1
- Victoria Pointe House1
- Laguna Springs 2 House2
- Willow Ridge House2
- Springside Lake House2
- Laurels House2
- Emerald Isle House4
- Eagle Run House1
- Oakbrook House7
- Sapphire Shores House2
- Sierra Falls House4
- Saddle Club Estates House1
- Water Oak House0
- Garden Homes At Country Isles House8
- Lakewood House0
- Eagle Watch House0
- Maple Island House0
- Grand Oak House1
- Windmill Reserve House5
- Meadowood House0
- Edgewater House1
- Harbor Pointe House1
- Princeton House0
- The Reserve House0
- Botaniko House9
- Monterey House0
- Mayfair House0
- Provence House1
- Montclaire House4
- Riviera House0
- Poinciana House3
- Windmill Ranch Estates House12
Local Realty Service Provided By: Hyperlocal Advisor. Information deemed reliable but not guaranteed. Information is provided, in part, by Greater Miami MLS & Beaches MLS. This information being provided is for consumer's personal, non-commercial use and may not be used for any other purpose other than to identify prospective properties consumers may be interested in purchasing.

