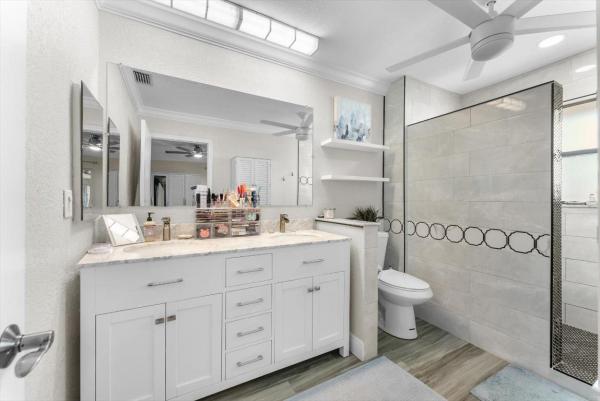Pipers Glen Estates, 12354 Dogleg Dr, Boynton Beach, FL, Florida 33437
Details
Save
- Bedrooms: 4
- Bathrooms: 2
- Half Bathrooms: No info
- Exterior Features: Porch,Patio
- View: Pool
- Interior Features: Attic, BuiltInFeatures, DiningArea, SeparateFormalDiningRoom, DualSinks, EntranceFoyer, EatInKitchen, FrenchDoorsAtriumDoors, HighCeilings, PullDownAtticStairs, Skylights, SeparateShower, VaultedCeilings, WalkInClosets, CentralVacuum
- Equipment / Appliances: Dryer, Dishwasher, ElectricRange, ElectricWaterHeater, Disposal, IceMaker, Microwave, Refrigerator, Washer
- Heating Description: Central,Electric
- Cooling Description: CentralAir, CeilingFans, Electric
- Floor Description: Vinyl
- Windows/Treatment: Blinds, Sliding, Skylights
- Year Built: 1990
- Year Built Description: Resale
- Style: Ranch
- Waterfront Frontage: No info
- Elementary School: Hagen Road
- Middle School: Carver; G.W.
- Senior High School: Spanish River Community
- Garage: 2
- Listing Date: 2025-02-11T11:49:53.000-00:00
- Maintenance Includes: CommonAreas, CableTv, MaintenanceGrounds, ReserveFund
- Taxes: 7396
- Security Information: SecuritySystem, ClosedCircuitCameras, SmokeDetectors
- Parking Description: Attached, Driveway, Garage, TwoOrMoreSpaces, GarageDoorOpener
- Total Floors in Building: 1
Apples-to-Apples Comparables
Price History
Date
Event
Price
Change Rate
$299 ft2 / $3,220 m2
Price Per
Date
Event
Price
$303 ft2 / $3,265 m2
Price Per
Price per square foot and days on website are not provided values and are calculated by Subdivisions.
Listed by Joe Zamora • One Sotheby's International Re • Buyer Agency Compensation .

- 2 Beds
- 21/2 Baths
- 2,222 SqFt
- $334/SqFt
Boynton Beach Entry-Level Homes & Condos
- Beverly Boynton Condo0
- Ocean Shore Estates House0
- Sunny South Estates House0
- High Ridge Landing Condo0
- Lancaster Lakes Villa0
- Village Royale Condo13
- Village Royale Greendale Condo3
- Southport At Hunters Run Mixed10
- Four Sea Suns Mixed6
- Pine Point Villas Mixed5
- Village Royale Greenhaven Condo2
- Westgate At Hunters Run Mixed12
- Villas Of Hampshire At Hunters Run Villa2
- Hampton At Aberdeen Villa8
- Brittany Lakes Mixed6
- Village Royale Greentree Condo0
- Stratford At Hunters Run Mixed11
- Bermuda Isle At Aberdeen House2
- Illustre Village Condo0
- Village Royale Greenview Condo1
- Village Royale Emerald Green Condo1
- Alexandra Village Condo0
- Excellente Village Condo0
- Ashford Green At Aberdeen Villa2
- High Point West Mixed5
- Waterford At Aberdeen Villa4
- Village Royale Forest Green Condo2
- Bellavista Village Condo0
- Glens West At Hunters Run Villa1
- Village Royale Greenway Condo1
- Leisure Lake Circle Mixed5
- Limetree Villa9
- Village Royale Greenridge Condo5
- Village Royale Greenbriar Condo3
- Carrington Lakes House3
- Essex At Hunters Run Villa0
- Greentree Villas Mixed12
- Ashford At Aberdeen Villa0
- Oakdale 2 At Indian Spring Villa0
- Crystal Pointe At Coral Lakes Mixed2
- Cambridge At Hunters Run Mixed0
- Eastgate At Hunters Run Mixed11
- Bent Tree Villas East Villa13
- Palmland Villas Mixed1
- Forest Grove Patio Homes At Indian Spring Villa5
- Venetian Terrace Condo0
- Palm Beach Leisureville Summers Lake Mixed0
- Leisureville Golf View North Mixed5
- Leisureville Lake Mixed10
- Squire Hill Condo0
- Pine Tree Village House7
- Casablanca Isles Condo13
- Banyan Springs Patio Villas Villa4
- Sterling Lakes House1
- Sun Valley East Condo1
- Seagate Of Gulfstream Condo11
- Green Glen 3 Kiowa At Indian Spring House1
- Glens East At Hunters Run House0
- Northwoods At Hunters Run House1
- Watersedge Townhouse2
- Greenspointe At Indian Spring Villa2
- Dorchester Estates House1
- Country Greens Villa1
- Seacrest Villas Condo3
- Preserve At Boynton Beach Mixed1
- Largo Pointe Townhouse0
- Palm Isles Mixed14
- The Shores At Aberdeen Villa8
- Cambridge At Aberdeen House7
- Hampshire At Hunters Run House1
- Addison Green House7
- Applegate At Indian Spring Villa4
- Vistabella At Renaissance Commons Townhouse0
- Boynton Gardens Townhouse2
- Regency Cove South At Coral Lakes House1
- The Coves At Aberdeen Condo2
- Oakdale 1 At Indian Spring Townhouse2
- Oxford Place House5
- Colonial Club Condo12
- Poinciana West Condo0
- Turnberry Isle At Aberdeen House2
- Hampton Fairways At Indian Spring House12
- Grove Isle House2
- The Enclave At Westchester House1
- Los Mangos Patio Villas Villa2
- Palm Shores House10
- The Crossings Of Boynton Beach Condo10
- Palm Chase Lakes Condo2
- Woods At Hunters Run House1
- Palm Isles West House4
- Oakwood Lakes Mixed5
- Brookside At Indian Spring House2
- Bent Tree Villas West Villa6
The data relating to real estate for sale on this web site comes in part from the Broker Reciprocity' Program of the Regional Multiple Listing Service of Miami Dade, Broward, Palm Beach, Collier and Lee Counties. Not all listings found on this site are necessarily listed through Subdivisions.com. Real estate listings held by brokerage firms other than Subdivisions.com are marked with the Broker Reciprocity' logo or the Broker Reciprocity' thumbnail logo (little black house) and detailed information about them includes the name of the listing brokers.
Company | Legal | Social Media |
About Us | Privacy Policy | |
Press Room | Terms of Use | |
Blog | DMCA Notice | |
Contact Us | Accessibility |