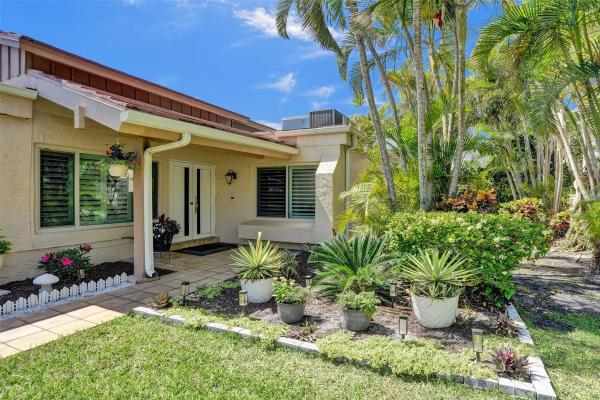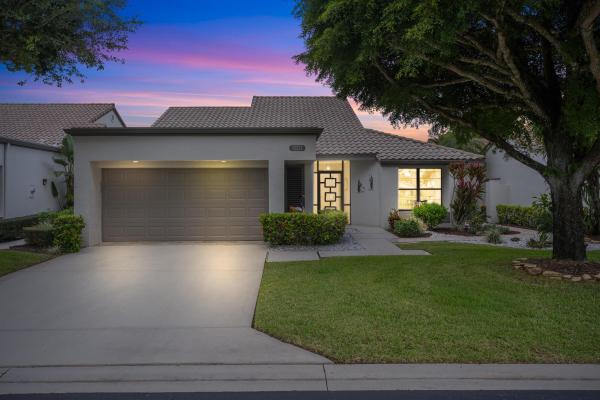The Estates At Boynton Lakes, 14 Fenwick Place Pl, Boynton Beach, FL, Florida 33426
Details
Save
- Bedrooms: 3
- Bathrooms: 2
- Half Bathrooms: No info
- Exterior Features: EnclosedPorch, Fence, Patio
- View: Garden
- Interior Features: BreakfastBar, DualSinks, EatinKitchen, Pantry, Skylights, SeparateShower, StackedBedrooms, VaultedCeilings, WalkInClosets
- Equipment / Appliances: Dryer, Dishwasher, ElectricRange, ElectricWaterHeater, Disposal, IceMaker, Microwave, Refrigerator, Washer
- Heating Description: Central
- Cooling Description: CentralAir, CeilingFans
- Floor Description: Tile,Vinyl
- Windows/Treatment: Blinds,Skylights
- Year Built: 1984
- Year Built Description: Resale
- Waterfront Frontage: No info
- Garage: 2
- Listing Date: 2022-05-17T15:20:18.000-00:00
- Pets Allowed: Yes
- Maintenance Includes: CommonAreas, CableTV, MaintenanceGrounds
- Taxes: 5117
- Parking Description: Attached, Driveway, Garage, GarageDoorOpener
- Total Floors in Building: 1
Price History
Date
Event
Price
Change Rate
$302 ft2 / $3,247 m2
Price Per
Date
Event
Price
$296 ft2 / $3,189 m2
Price Per
Price per square foot and days on website are not provided values and are calculated by Subdivisions.
Listed by Deborah Leising • VIP Real Estate Brokers Inc. • Buyer Agency Compensation .
Apples-to-Apples Comparables
Unit 14 Fenwick Place Pl – $302/ft²
(-4%) from Closed Medium
Closed Medium $314/ft²
THINKING OF SELLING IN The Estates At Boynton Lakes at Boynton Beach?
Request a Comparative Market Analysis (CMA), It's free and comes with no obligation.

- 2 Beds
- 2 Baths
- 1,430 SqFt
- $280/SqFt

- 3 Beds
- 2 Baths
- 1,894 SqFt
- $251/SqFt
Boynton Beach Premium Homes & Condos
- Tara Lakes East House1
- Nautica House6
- Boynton Waters House2
- Via Lago Mixed0
- Bethesda Park Mixed1
- Citrus Glen House3
- Bella Verde Townhouse1
- Fox Hollow Mixed5
- Boynton Estates House3
- Sierra Heights House0
- Serrano House1
- Country Fair Mixed8
- Lake Boynton Estates House4
- Princeton Place At Gables End House3
- Boynton Lakes North House4
- Royal Tern House2
- Canyon Trails House6
- Tuscany On The Intracoastal Condo7
- Osprey Condo0
- Forest Park Heights House0
- Lawrence Oaks House3
- North Ridge Estates House0
- Heatherlake At The Meadows House0
- The Estates At Boynton Lakes House2
- Casa Del Mar Townhouse3
- Rolling Green House2
- Treasure Island House0
- The Courts At Boynton Place Mixed4
- Le Chalet House3
- Indian Wells House2
- Valencia Reserve House14
- Happy Home Heights House1
- The Estates At Indian Spring House1
- Shoreline At Dos Lagos House0
- Alden Ridge House2
- Waterside Village Townhouse1
- West Boynton House7
- Crystal Key At Woolbright Place House0
- Cherry Hills House8
- Boynton Ridge House0
- The Fountains Of Rainbow Lakes House1
- Cedar Ridge Estates Mixed2
- Country Trail House1
- Casa Costa Condo12
- Boynton Heights Mixed5
- Laurel Hills House2
- Ridgewood Manor House1
- Seacrest Estates House4
- Windermere At The Meadows House0
- Lakeshore At The Meadows House1
- Golfview Harbour Mixed7
- Equus House7
- Waterchase West House2
- Bermuda Cay Condo0
- Rolling Green Ridge Seacrest House1
- Fern Ridge House0
- The Estates At Heritage Club House2
- Fosters Mill House0
- Bowers Park House1
- Estancia At Boynton Beach Mixed4
- Central Park Mixed0
- Woodside House0
- Kittiwake Condo3
- Woodcrest Manor House3
- Waterchase House2
- Glen Arbor House1
- The Enclave At Boynton Waters House0
- Oak Run House0
- Valencia Cove House6
- Sanderling House0
- Sky Ranch Estates House3
- Pine Tree Golf Club House6
- Green Heron Condo0
- Poinciana Heights House1
- Sky Lake House3
- Hathaway Park House0
- McDonald Park House0
- Boynton Beach No HOA House2
- Wyndsong Estates House0
- Palm Meadows Estates House14
- Tara Estates House0
- Marina Village At Boynton Beach Condo15
- Old Boynton Estates House0
- Melrose Park House0
- Delray Dunes Bahia Villas Villa1
Boynton Lakes Communities in Boynton Beach, FL
The data relating to real estate for sale on this web site comes in part from the Broker Reciprocity' Program of the Regional Multiple Listing Service of Miami Dade, Broward, Palm Beach, Collier and Lee Counties. Not all listings found on this site are necessarily listed through Subdivisions.com. Real estate listings held by brokerage firms other than Subdivisions.com are marked with the Broker Reciprocity' logo or the Broker Reciprocity' thumbnail logo (little black house) and detailed information about them includes the name of the listing brokers.
Company | Legal | Social Media |
About Us | Privacy Policy | |
Press Room | Terms of Use | |
Blog | DMCA Notice | |
Contact Us | Accessibility |