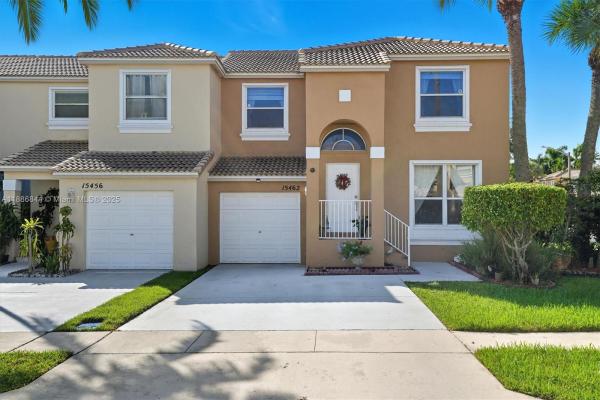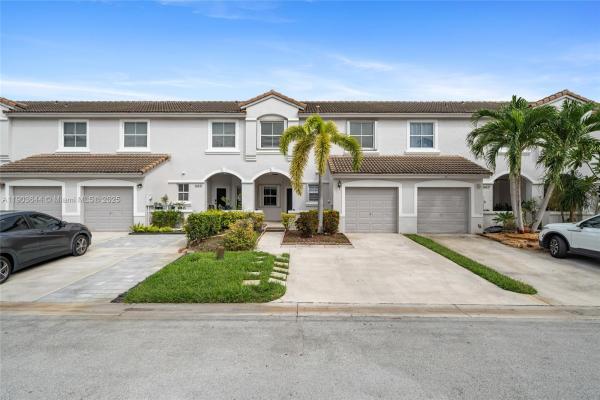Back
Photos (29)
Map
Street View
Closed
Details
Save
Status:
Sold - Oct 22, 2025
Parking: 2
Size: 2,300 SqFt (214 m2)
Price: $226/SqFt ($2,434/m2)
Type: Townhouse
Built: 2014
HOA: $466/MO
MLS Number: A11846994
View: Garden
On Site: 209 Days
Updated: 125 Days ago
Page Views: 0
Welcome To This Spacious 3-bed, 3-bath Townhome In The Sought-after Cobblestone Community Of Pembroke Pines. Built In 2014, This 2-story Home Offers Over 2,300 Sq. Ft. Of Living Space With A Full Bedroom And Bathroom On The First Floor. Enjoy Open-concept Living With A Separate Dining Area, Large Family Room, And A Modern Kitchen With Granite Counters And Stainless Steel Appliances. Upstairs Features A Loft, Plus Two More Bedrooms Including A Primary Suite With Private Balcony. Home Includes A 2-car Garage, Back Patio, And Front Courtyard. Cobblestone Is Guard-gated And Ideally Located Near I-75, Shopping, Dining, And Top-rated Schools. Hoa Covers Community Amenities And Exterior Maintenance. Roof And Ac Are Original. Sold As-is; Minor Stair/handrail Updates Needed. Move-in Ready!
Features
Bedrooms
- Bedrooms: 3
Bathrooms
- Bathrooms: 3
- Half Bathrooms: No info
Exterior and Lot Features
- Exterior Features: Courtyard
- View: Garden
Interior, Heating and Cooling
- Interior Features: BedroomOnMainLevel, DualSinks, EatInKitchen, FirstFloorEntry, KitchenIsland, LivingDiningRoom, MainLivingAreaEntryLevel, UpperLevelPrimary, Loft
- Equipment / Appliances: Dryer, Dishwasher, ElectricRange, Disposal, Microwave, Refrigerator, Washer
- Heating Description: Central,Electric
- Cooling Description: CentralAir,Electric
Building and Construction
- Floor Description: Carpet,Tile
- Windows/Treatment: Drapes
- Year Built: 2014
- Year Built Description: Newly Updated/Renovated
- Style: Other
Waterfront and Water Access
- Waterfront Frontage: No info
School Information
- Elementary School: Silver Shores
- Middle School: Walter C. Young
- Senior High School: Flanagan;Charls
Other Property Info
- Garage: 2
- Listing Date: 2025-08-01T10:24:09.000-00:00
- Directions: North
- Pets Allowed: Conditional,Yes
Taxes, Fees & More
- Maintenance Includes: CommonAreas, CableTv, Internet, MaintenanceStructure, Security
- Taxes: 7687
- Security Information: SecurityGuard
- Parking Description: TwoOrMoreSpaces
- Total Floors in Building: 2
Apples-to-Apples Comparables
THINKING OF SELLING
IN Meadow Pines at Pembroke Pines?
IN Meadow Pines at Pembroke Pines?
Position your home correctly from day one with a data-backed
pricing strategy and targeted marketing plan
pricing strategy and targeted marketing plan
Price History
10/22/2025
Date
Sold
Event
$520K
Price
0%
Change Rate
$226 ft2 / $2,434 m2
Price Per
08/23/2025
Date
Price Reduced
Event
$520K
Price
-6.31%
Change Rate
$226 ft2 / $2,434 m2
Price Per
08/23/2025
Date
Price Reduced
Event
$555K
Price
-1.77%
Change Rate
$241 ft2 / $2,597 m2
Price Per
07/25/2025
Date
Listed
Event
$565K
Price
$246 ft2 / $2,644 m2
Price Per
Price per square foot and days on website are not provided values and are calculated by Subdivisions.
Listed by Daisha Thompson • Reset Real Estate • Buyer Agency Compensation .
Similar Listings

$495,000 $5K
- 3 Beds
- 21/2 Baths
- 1,628 SqFt
- $304/SqFt
Townhouse for sale in Park Crossing15462 NW 14th Ct, Pembroke Pines, FL 33028
Motivated sellers, all offers are welcome & will be considered! Corner townhouse in towngate @ pembroke pines. Featuring 3 beds, 2.5 baths, open main-level with 3 spacious bedrooms upstairs. Freshly painted in white and with brand new stainless steel appliances. The 1-car garage is converted into an office, but can easily be reverted. A fully fenced patio provides the perfect space for entertaining. Recent updates include brand new stainless steel kitchen appliances, new roof (2024), 6-year-old ac & new bath primary shower. Towngate offers resort-style amenities—pools, tennis and basketball courts, soccer and baseball fields, fitness center, and more. The hoa covers cable, internet, roof maintenance, lawn care, exterior paint, and pressure cleaning. Zoned for top-rated schools & ideally located near shopping, dining, parks, & major highways. Mortgage savings may be available for buyers of this listing.

$515,000
- 3 Beds
- 21/2 Baths
- 1,529 SqFt
- $337/SqFt
Townhouse for sale in Sterling Place At Pembroke Shores16829 SW 1st Mnr, Pembroke Pines, FL 33027
This is your ideal s.Florida townhome in the highly-desirable, guard-gated community of sterling place in pembroke shores! Beautifully updated featuring ring camera for added security, a permitted front impact door with digital key pad lock and spacious living across two levels. Inside you’ll find wood laminate floors and elegant tile, natural light and a seamless blend of comfort and modern style. Upstairs boasts a serene primary suite with walk-in closet and two well appointed rooms. Step outside to your covered patio ideal for al-fresco dining or relaxing. Residents enjoy amenities including a pool, lush landscaping and 24-hour guarded security. Located minutes from great schools, i-75, major shopping, dining and entertainment options.
1 - 2 of 4 Results
Pembroke Pines Entry-Level Homes & Condos
- Sunshine Garden Condo0
- Omega Condo0
- Douglas Gardens Residences Condo0
- Pembroke Palms Condo0
- Windsor At Pembroke Gardens Condo0
- The Cypress Condo5
- The Forest Condo6
- The Elm Condo10
- The Dogwood Condo11
- Hollybrook Golf & Tennis Club Condo106
- The Banyan Condo11
- The Arbor Condo13
- Kingsley At Century Village Condo25
- New Hampton At Century Village Condo40
- Cambridge At Century Village Condo38
- Buckingham At Century Village Condo26
- Plymouth At Century Village Condo21
- Falmouth At Century Village Condo8
- Lancaster At Century Village Condo2
- Suffolk At Century Village Condo16
- Ivanhoe At Century Village Condo41
- Garfield At Century Village Condo3
- Colony Point Condo28
- French Villas Condo1
- Hawthorne At Century Village Condo12
- The Isles At Silver Lakes House0
- Windmill Lakes Condo8
- Suzanne Plaza Condo0
- University Manors Condo0
- The Cove At French Villas Condo1
- Hampton Isles Condo0
- Central Falls Townhouse5
- The Palms Of Pembroke Condo5
- Bayberry Lakes Townhouse0
- The Club Quarters At Raintree Condo0
- Preserve Estates House0
- Devonaire At Pembroke Pines Condo6
- Images At Pembroke Pointe Mixed6
- Deerlake Townhomes Townhouse0
- Centra Falls West Townhouse2
- Genesis At The Landings House2
- Lido Isles House4
- Victoria Lakes House2
- Governors Run House1
- Boulevard Park House1
- Palm Cove House0
- La Via Condo4
- Bonita Bay House1
- Classic Landing House1
- Laguna Pointe House0
- Harborside Estates At Pembroke Shores House1
- Villas Lakes Townhouse4
- The Marquesa Condo15
- Meadow Pines Townhouse13
- Royal Bay House1
- The Enclave At Silver Lakes House1
- Mahogany Bend At Walnut Creek House1
- Coconut Cove At Silver Lakes House1
- Tanglewood Townhomes Townhouse0
- Emerald Lake Estates At The Landings House1
- Lakeside Key House6
- Orchid Vista House1
- Kensington Park House0
- Palm Brook At Walnut Creek Townhouse3
- The Grove At Raintree Townhouse2
- Las Verdes Mixed3
- Willows Reach At Walnut Creek House0
- Flamingo Villas At Pembroke Lakes Townhouse4
- Pembroke Cay Condo1
- Sterling Place At Pembroke Shores Townhouse2
- Bel Aire House0
Cobblestone Communities in Pembroke Pines, FL
Entry-Level 1
The data relating to real estate for sale on this web site comes in part from the Broker Reciprocity' Program of the Regional Multiple Listing Service of Miami Dade, Broward, Palm Beach, Collier and Lee Counties. Not all listings found on this site are necessarily listed through Subdivisions.com. Real estate listings held by brokerage firms other than Subdivisions.com are marked with the Broker Reciprocity' logo or the Broker Reciprocity' thumbnail logo (little black house) and detailed information about them includes the name of the listing brokers.
Copyright © 2026 Subdivisions.com • All Rights Reserved • Made with ❤ in Miami, Florida.