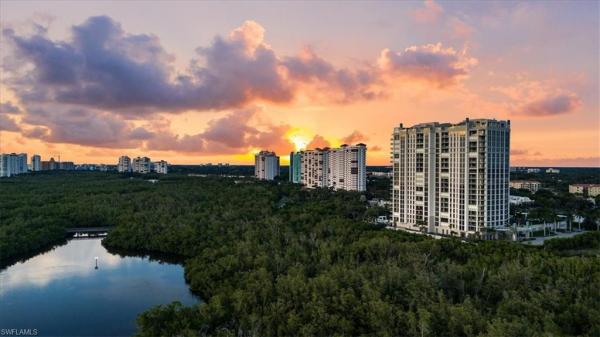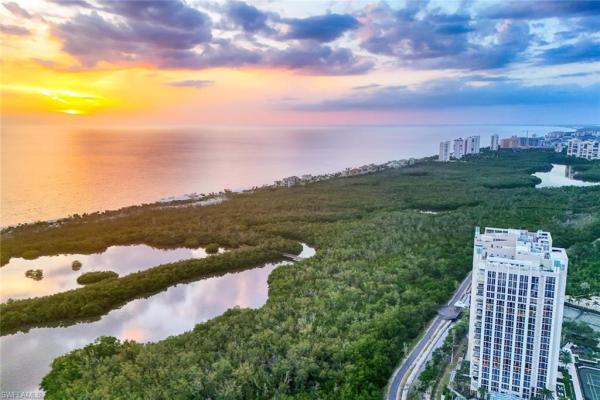Back
Photos (25)
Map
Street View
Details
Save
Status:
Active
Parking: 2
Size: 4,226 SqFt (393 m2)
Price: $3,254/SqFt ($35,022/m2)
Type: Condo
Built: 2027
HOA: $7,005/MO
MLS Number: 224003251
View: Gulf
Updated: 61 Days ago
Page Views: 0
PRECONSTRUCTION ~Est. 2027
Located On Naples Miracle Mile On 5 Pristine Acres Of Direct Beachfront, Rosewood Residences Naples Offers A Collection Of 42 Stylized, Artful, Customizable Residences With Unobstructed Gulf Of Mexico Views. Floor Plans Vary From 4,226 To 9,673 Square Feet Of Living Space, Ceilings Heights Up To 11’6” To 12’6” And Each Offers Expansive Sunset Terraces. Sophisticated Design By Mhk Architecture. Elegant And Elevated Interior Design By Lillian Wu Studio, Nyc. Managed By Rosewood Hotels And Resorts, The Leading Global Lifestyle And Hospitality Management Group Known For Their One-of-a-kind Luxury Hotels, Resorts, And Residences In 21 Countries. 24/7 Concierge, Security And Valet. Exceptional Indoor And Outdoor Facilities Offer An Intimate, Private Club Atmosphere. Private, Resident Only, Waterfront Dining, World-class Fitness Center With Options For Private Training & Yoga, Sun Deck, 75-ft Zero-edge Lap Pool, Resort-style Pool, Pool Shelf Chaises, Poolside Cabanas, Day Beds, Multiple Spas And Firepits, And Bocce Courts. Towel, Food & Beverage Service. Cold Jet Showers, Sauna & Steam Room & Private Massage/treatment Rooms. Soc. Lounge, Game Room, 3 Guest Suites. Beach Chair And Umbrella Service. Outdoor Pursuits Program Including Kayaking & Stand Up Paddle Boards. Bicycle Storage. Association-owned Residents Use Street Legal Golf Carts. Residence Features And Finishes Include Expansive Kitchen: Wolf, Sub-zero, Waterworks Plumbing Fixtures, Rocky Mountain Hardware And Irpinia Cabinets. Summer Kitchen With Gas Grill. Separate Service Galley With Washer, Dryer, Sink, Refrigerator/freezer, Microwave, Oven, Dishwasher.
Features
Bedrooms
- Bedrooms: 3
Bathrooms
- Bathrooms: 3
- Half Bathrooms: 1
Exterior and Lot Features
- Exterior Features: Balcony
- View: Gulf
Interior, Heating and Cooling
- Interior Features: Built-In Cabinets, Fire Sprinkler, Foyer, Laundry Tub, Pantry, Smoke Detectors
- Equipment / Appliances: Gas Cooktop, Dishwasher, Disposal, Dryer, Grill - Gas, Microwave, Pot Filler, Refrigerator/Freezer, Self Cleaning Oven, Wall Oven, Warming Tray, Washer, Wine Cooler
- Heating Description: Central Electric
- Cooling Description: Central Electric, Exhaust Fan, Zoned
Building and Construction
- Floor Description: Carpet, Marble, Tile, Wood
- Windows/Treatment: No info
- Construction Type: No info
- Year Built: 2027
- Style: Contemporary, Mid Rise (4-7)
Waterfront and Water Access
- Waterfront Frontage: Yes
School Information
Other Property Info
- Garage: 2
- Pets Allowed: Limits
Taxes, Fees & More
- Maintenance Includes: Concierge Service, Internet/WiFi Access, Irrigation Water, Lawn/Land Maintenance, Legal/Accounting, Manager, Pest Control Exterior, Rec Facilities, Reserve, Security, Sewer, Street Lights, Street Maintenance, Trash Removal, Water
- Taxes: No info
- Security Information: Security System, Smoke Detector(s), Gated Community, Fire Sprinkler System
- Parking Description: 2 Assigned, Driveway Paved, Electric Vehicle Charging Station(s), Guest, Detached
- Total Floors in Building: 7
- Total Units in Building: 22
Apples-to-Apples Comparables
THINKING OF SELLING
IN Rosewood Residences Naples at Naples?
IN Rosewood Residences Naples at Naples?
Position your home correctly from day one with a data-backed
pricing strategy and targeted marketing plan
pricing strategy and targeted marketing plan
Price History
09/02/2025
Date
Price Increased
Event
$13.8M
Price
7.84%
Change Rate
$3,254 ft2 / $35,022 m2
Price Per
08/31/2024
Date
Price Increased
Event
$12.8M
Price
8.51%
Change Rate
$3,017 ft2 / $32,475 m2
Price Per
02/29/2024
Date
Price Increased
Event
$11.8M
Price
9.3%
Change Rate
$2,780 ft2 / $29,928 m2
Price Per
01/11/2024
Date
Listed
Event
$10.8M
Price
$2,544 ft2 / $27,381 m2
Price Per
Price per square foot and days on website are not provided values and are calculated by Subdivisions.
Listed by Van Osborne • Ronto Realty • Buyer Agency Compensation .
Similar Listings

$13,495,000
- 5 Beds
- 41/2 Baths
- 5,280 SqFt
- $2,556/SqFt
Condo for sale in Mystique At Pelican Bay6897 Grenadier Blvd #1701, Naples, FL 34108
Welcome to 1701 mystique, the crown jewel of naples’ most prestigious high-rise, where custom craftsmanship and coastal sophistication meet on a grand scale. More than 5, 500 square feet of reimagined living space capture sweeping views of the gulf through floor-to-ceiling windows that flood the home with natural light. One of naples’ rare condos offering a private three-car garage plus an additional deeded space — four coveted parking spots in total. Every element has been thoughtfully curated—from legno bastone flooring and venetian plaster ceilings to bespoke millwork and hidden cabinetry that add architectural refinement throughout. The great room is anchored by a dramatic stone and hammered-metal fireplace wall and complemented by a dedicated wet-bar, lounge, and 392-bottle temperature-controlled wine room—an ideal setting for both entertaining and everyday living. The gourmet kitchen features wolf and sub-zero appliances, gas cooking, quartz countertops, and a striking black panther leather stone buffet that blends artistry and performance. A spacious lanai with hurricane shutters includes a lounge area, dining space, and built-in grill, seamlessly extending the kitchen and great room for effortless indoor-outdoor living. The primary suite is a serene retreat with breathtaking beach vistas, a spa-inspired bath, and custom-designed closets for both beauty and function. One of the four additional bedrooms serves as a private office with 180-degree golf course views, and a hidden closet concealed behind a wall of built-in cabinetry. Smart-home comforts include remote-controlled drapes and blackout blinds in all bedrooms, dual dryers, and private elevator access. Mystique offers a lifestyle beyond compare with 24-hour concierge and staff, a resort-style pool, private spa suites, theater, fitness and wellness center, billiards and social rooms, guest suites, and tennis courts—all within pelican bay’s exclusive beachfront community, featuring two private beachfront restaurants and proximity to naples’ finest shopping, dining, and cultural destinations. This is more than a home—it is a statement of design, exclusivity, and modern coastal living at its highest level.

$12,995,000
- 5 Beds
- 41/2 Baths
- 5,280 SqFt
- $2,461/SqFt
Condo for sale in Mystique At Pelican Bay6897 Grenadier Blvd #601, Naples, FL 34108
Live a lifestyle immersed in sweeping gulf views that extend in every direction, showcased by floor-to-ceiling walls of glass enveloping this barely lived-in 6th-floor residence at mystique—pelican bay’s newest luxury high-rise. This like-new residence, designed by mhk architecture and planning, with exquisite finishes by build llc, offers all the benefits of new construction without the wait. Natural light pours through every room, illuminating a gracious layout that flows seamlessly between the main living areas and the balcony, with unobstructed views. Masterfully finished, the residence pairs clean modern lines, timeless architectural details, and distinctive accents like a coral stone rock wall feature in the entry, and live moss-scaped dining room wall. Designed for both everyday comfort and stylish entertaining, the interiors feature well-proportioned living spaces and curated, high-end finishes. The kitchen is a showpiece, with custom cabinetry, premium appliances, a large island, and built-in banquette seating with a view. The primary suite offers a private sanctuary with a spa-like bath featuring a shower with gulf views, an oversized soaking tub, and a custom-designed walk-in closet. A serene writing nook adds a personal touch. The spacious private office with custom built-ins provides versatility as a den or media room. Each guest suite includes an en-suite bath, including a charming bunk room designed to sleep six—ideal for visiting friends or family. Every space has been carefully planned to balance beauty and functionality, with timeless finishes and modern comforts. Life at mystique offers exclusive access to pelican bay’s premier amenities. Enjoy a private stretch of beach complete with dedicated chair service and a resident-only beachfront restaurant. Mystique’s location places you just steps from tram 6, making beach days effortless. Onsite, residents can unwind in the resort-style pool and spa, stay active in the cutting-edge fitness center with wellness-focused programs, or catch a film in the private theater. A 24/7 front desk/concierge service/security with an impeccable staff who truly attends to every resident’s unique needs and two coveted upper-level parking spaces adds to an everyday lifestyle of convenience.
1 - 2 of 4 Results
Coquina Sands Communities in Naples, FL
Ultra Luxury 4
Mid-Tier 1
Entry-Level 10
The data relating to real estate for sale on this web site comes in part from the Broker Reciprocity' Program of the Regional Multiple Listing Service of Miami Dade, Broward, Palm Beach, Collier and Lee Counties. Not all listings found on this site are necessarily listed through Subdivisions.com. Real estate listings held by brokerage firms other than Subdivisions.com are marked with the Broker Reciprocity' logo or the Broker Reciprocity' thumbnail logo (little black house) and detailed information about them includes the name of the listing brokers.
Copyright © 2026 Subdivisions.com • All Rights Reserved • Made with ❤ in Miami, Florida.