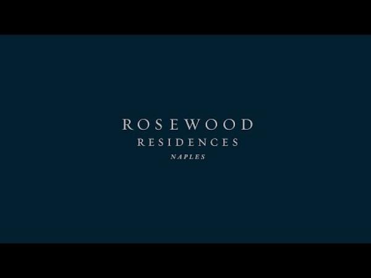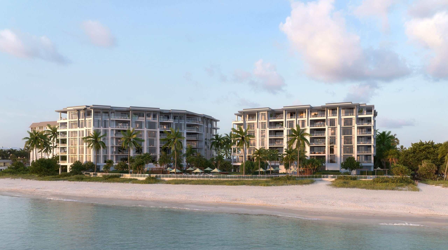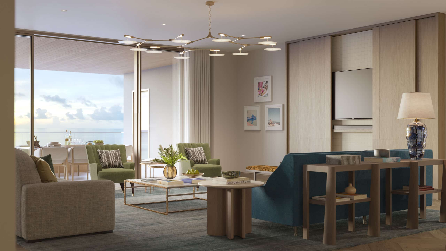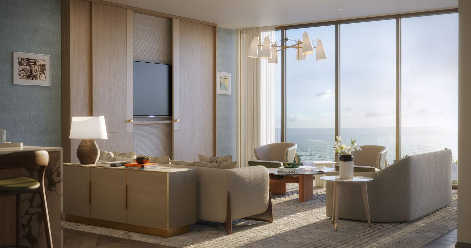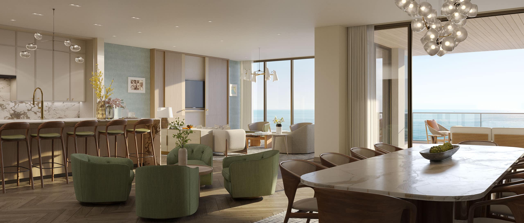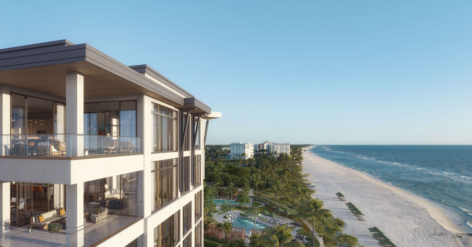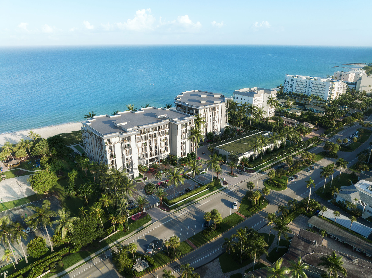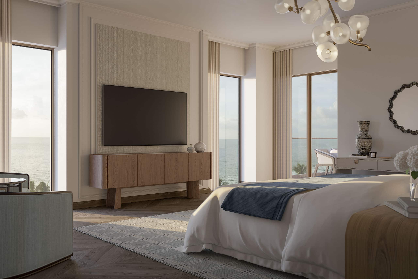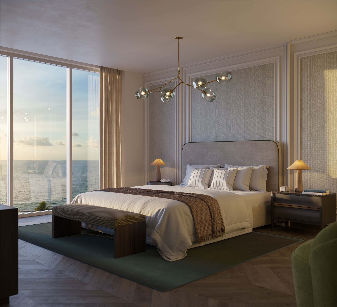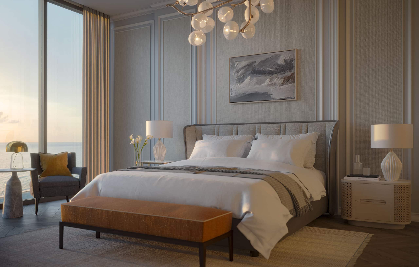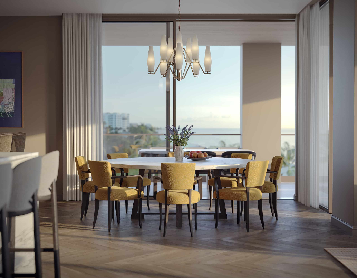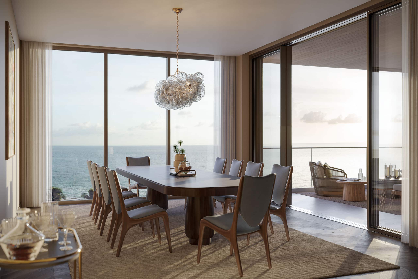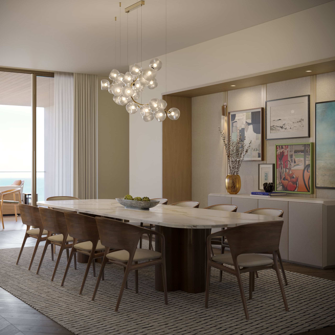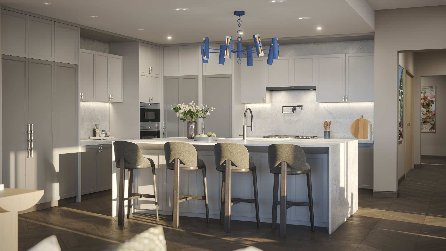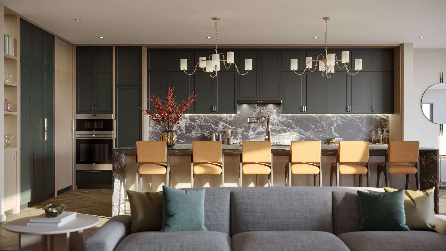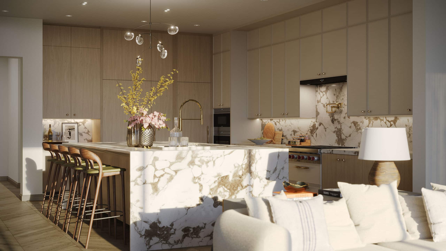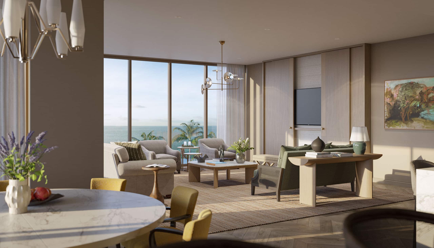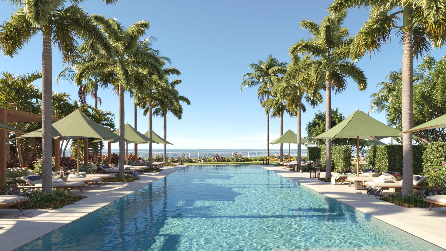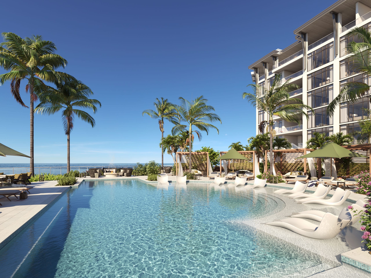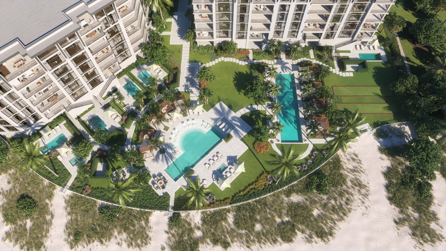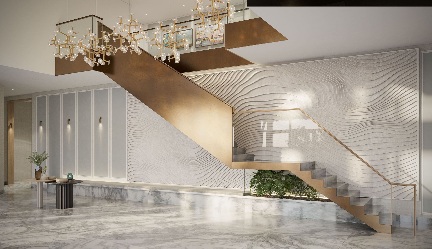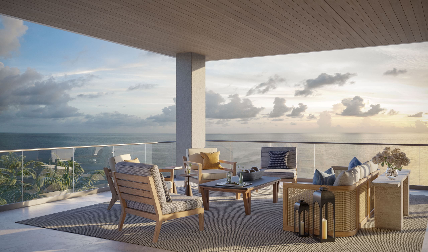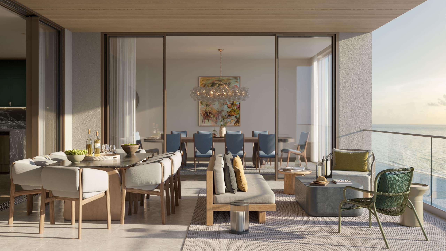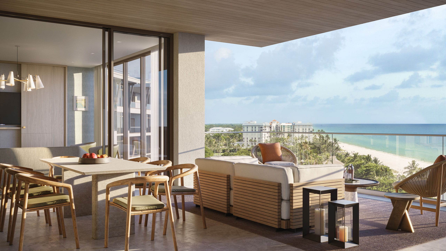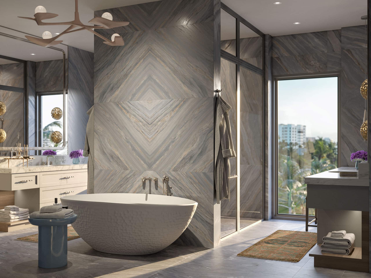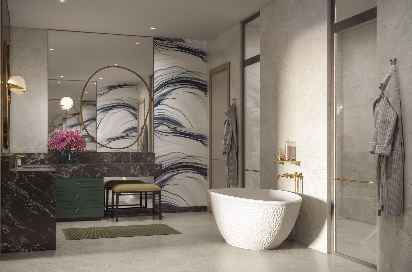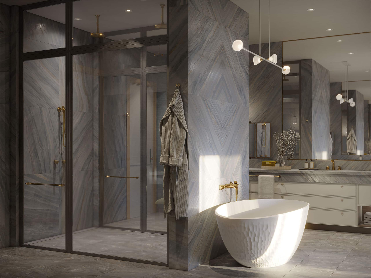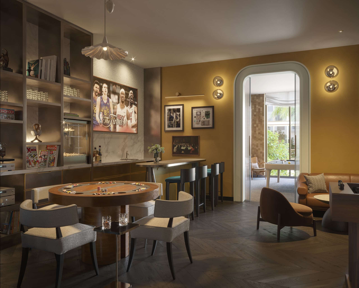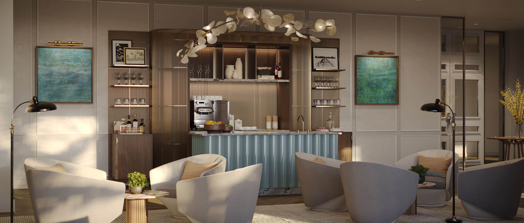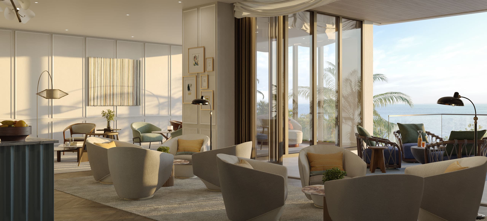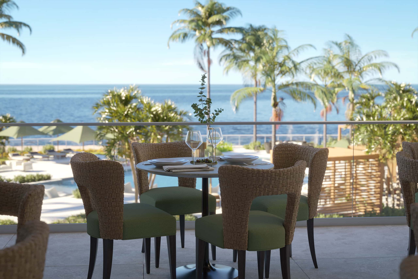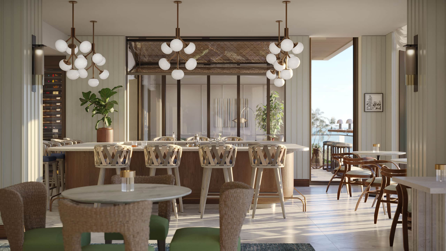Rosewood Residences Naples Condos For Sale

- 4 Beds
- 41/2 Baths
- 5,444 SqFt
- $2,755/SqFt
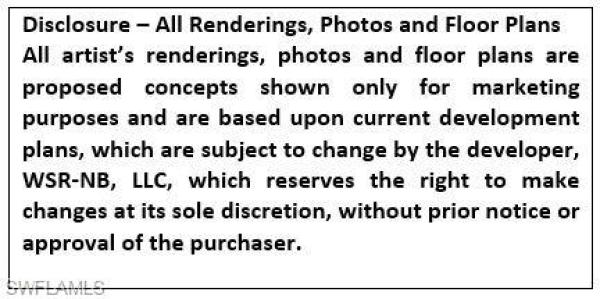
- 4 Beds
- 41/2 Baths
- 5,090 SqFt
- $3,242/SqFt
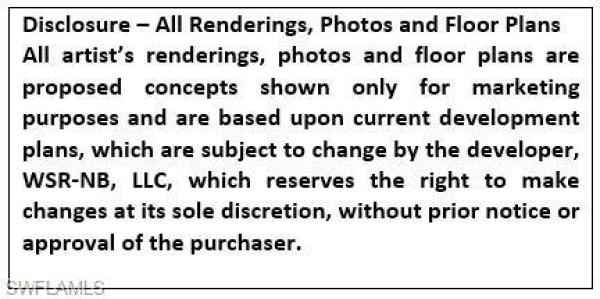
- 3 Beds
- 31/2 Baths
- 4,226 SqFt
- $3,254/SqFt
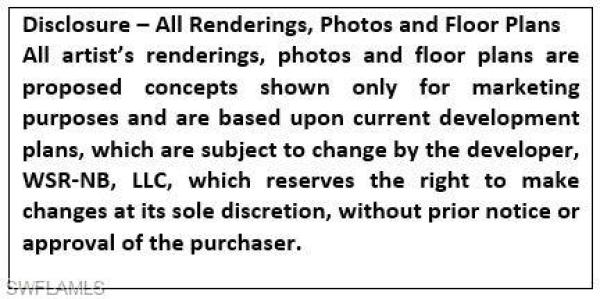
- 4 Beds
- 41/2 Baths
- 4,512 SqFt
- $3,546/SqFt
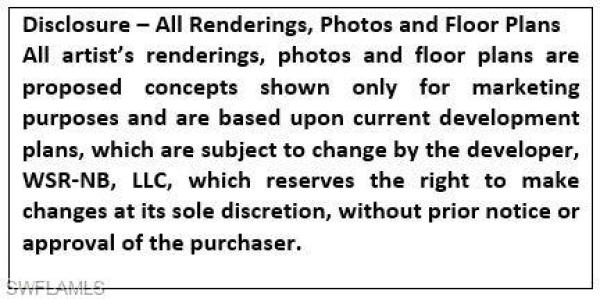
- 5 Beds
- 51/2 Baths
- 6,243 SqFt
- $4,805/SqFt

- 5 Beds
- 51/2 Baths
- 7,010 SqFt
- $4,993/SqFt

- 6 Beds
- 62/2 Baths
- 9,673 SqFt
- $5,169/SqFt

- 2 Beds
- 21/2 Baths
- 1,705 SqFt
- $1,346/SqFt

- 2 Beds
- 2 Baths
- 1,632 SqFt
- $322/SqFt

- 2 Beds
- 2 Baths
- 1,480 SqFt
- $336/SqFt
Rosewood Residences Naples is a luxurious destination that exudes sophistication and elegance. Our beachfront residences provide a premium luxury experience with refined interiors and abundant amenities surrounded by lush tropical foliage with direct access to pristine beaches. And with Naples’ internationally renowned golf courses, upscale designer shopping, world-class art galleries, exceptional culinary offerings, and enticing outdoor excursions to soak up the region’s natural beauty, there is always more to discover and experience.
Indulge in a wealth of luxurious amenities. Exceptional indoor and outdoor facilities offer the perfect blend of tranquility and entertainment, a hallmark of the Rosewood Enriched Living experience. All residents and their guests have exclusive access to a sun deck with resort-style pool, zero-edge lap pool, multiple spas and shaded areas, terrace, game rooms, lounges and more. At Rosewood Residences Naples superior accommodations, amenities and services are always within reach.
Created in collaboration with the esteemed and favored developer in Southwest Florida, Ronto Group, Rosewood Residences Naples is the epitome of beachfront living perfected. Surrounded by white sandy beaches, turquoise blue waters, lush vegetation and an oasis of premium resort-style amenities, every day is filled with luxurious possibilities.
At A Glance
- 42 private residences with unobstructed Gulf of Mexico views
- Beachfront access at multiple entry points
- Elegant and elevated interior design by Lillian Wu Studio, NYC
- Spacious floor plans and private terraces
- Lush landscaping throughout the property and amenities deck
- Resort-level outdoor amenities deck plus stylish indoor lounges and social spaces
- Exceptional feature and finishes selections
Arrival Experience
- Porte cochère with valet services for residents and guests
- Enchanting commissioned sculpture of polished steel
- Graceful framing of lush coconut palms and fragrant wax jasmine upon entry
- Grand staircase and custom chandelier in main lobby
- Secure access to one private and one service elevator per residence
Building Features
- Gated entry
- Controlled perimeter access
- 24/7 security
- Parking spaces with 40 amp power: two spaces for typical units, four spaces for penthouse units
- Association-owned golf carts
- Bicycle storage
- Long term storage
Local Realty Service Provided By: Hyperlocal Advisor. Information deemed reliable but not guaranteed. Information is provided, in part, by Greater Miami MLS & Beaches MLS. This information being provided is for consumer's personal, non-commercial use and may not be used for any other purpose other than to identify prospective properties consumers may be interested in purchasing.

