Naples, FL Real Estate For Sale
Collier County | Updated
Results 29 of 4,605
Recommended

$2,539,000
- 0.42 Acres
- $6,045,238/Acre
Land for sale in Avion Park1545 Avion Pl, Naples, FL 34104
Offering a unique gordon river waterfront homesite in the exclusive avion park neighborhood. This inspiring lot is surrounded on three sides by water, over 300 feet of brand-new seawall and a boat ramp. Just five minutes by boat to the bay front and fifteen to the gulf of mexico. You will be steps away from one of naples' great treasures, baker park. Baker park is a beautiful 140-acre park along the gordon river greenway with 2.5 miles of asphalt, mulch, and boardwalk trails that meander through six different native plant communities and are designed for passive recreational activities such as walking, jogging, biking, and rollerblading. The park is connected to the greenway with the blair foundation bridge that crosses the gordon river. The lot is cleared and ready to build your custom designed dream home. There is a full set of permitted mhk designed plans available with the lot purchase.
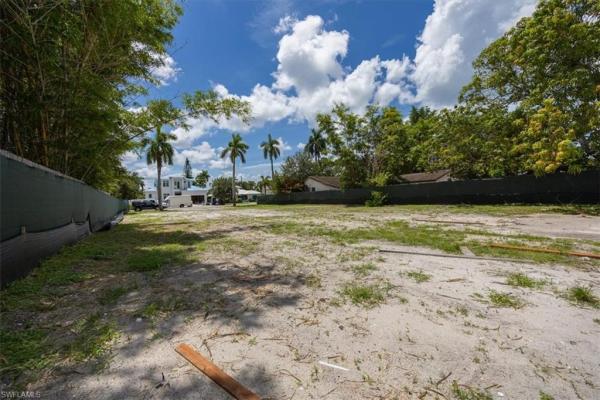
$1,399,000
- 0.23 Acres
- $6,082,609/Acre
Desirable lot in lake park cleared and ready to build on! The lot has private ally access as well as public access. The location is excellent, close to downtown naples, beaches, shopping, and top-rated schools, making it an ideal choice for those seeking a vibrant yet peaceful community centrally located.

$1,499,000
- 0.22 Acres
- $6,813,636/Acre
Land for sale in Demere Landing2948 Orange St, Naples, FL 34112
Investors.....Builders......Home owners.....Boaters. Amazing oversized one and a half lots (.22 acres) direct boating access to the gordon river and out to the gulf of mexico. Owner owns the one and a half lots next to this property. All 3 lots can be subdivided into 3 buildable lots...Or combine all lots and sell as one large lot (.45 acres). Very close to downtown olde naples.
Thinking of selling your property in Naples?
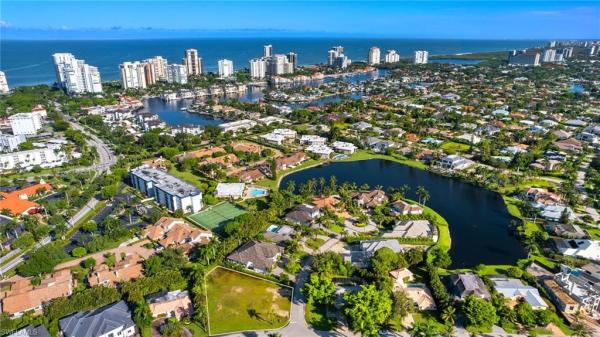
$2,595,000
- 0.38 Acres
- $6,828,947/Acre
Land for sale in Park Shore4103 Willowhead Way, Naples, FL 34103
Spectacular opportunity to build your dream residence on this prime residential lot in the coveted park shore neighborhood of naples, florida. This oversized .38-acre lot features highly desirable southwest exposure, perfect for capturing sunsets from your future pool and outdoor living space. Enjoy the unparalleled convenience of being a short walk to the pristine waters of the gulf of mexico! Experience the beauty of the beach within minutes of your new home! Located in a vibrant and upscale community, you’ll enjoy proximity to the best that naples has to offer. Enjoy venetian village, waterside shops, or downtown naples, known for their exquisite dining, upscale shopping, and lively atmosphere. Build your dream home on this exceptional lot and create your own paradise in park shore!

$2,585,000
- 0.36 Acres
- $7,180,556/Acre
Discover an extraordinary opportunity to acquire a .36-acre waterfront lot in the prestigious seagate community of naples, florida. This expansive parcel offers discerning buyers the rare chance to craft a custom luxury residence, perfectly capturing the essence of upscale coastal living. Larger than most lots in seagate, this property provides additional space and flexibility for your vision. The lot has been cleared and is ready for construction, offering a blank canvas for your custom design. It also features a new seawall, ensuring lasting durability and added value for your waterfront investment. Building plans are available upon request, providing an excellent starting point for realizing your vision. Nestled within seagate, a distinguished neighborhood known for its serene atmosphere and proximity to the gulf of mexico, this property provides the perfect blend of privacy and convenience. Enjoy easy access to naples’ premier shopping, dining, and cultural hotspots while relishing the peace and quiet of this exclusive enclave.
The lot features direct canal frontage, providing navigation to clam pass and the gulf of mexico making it ideal for small boats, kayaks, and paddleboards. Imagine stepping from your backyard to your boat, with the gulf's waters just moments away. The canal also offers opportunities for canoeing, kayaking, and paddleboarding, adding to the versatility of waterfront enjoyment. Future owners may opt to join the seagate beach club, enjoying exclusive access to a private beach pavilion complete with gated parking, picnic areas, grills, showers, and restrooms. Spanning .36 acres, this lot accommodates a wide range of architectural possibilities. Craft your dream estate to maximize both indoor luxury and outdoor splendor, with plenty of space for lush gardens, a custom pool, or expansive entertainment areas. With seagate's reputation as one of naples' most sought-after waterfront communities and the scarcity of available land, this property represents an exceptional investment. Don’t miss the opportunity to create your custom sanctuary in one of naples’ most prestigious neighborhoods.

$3,700,000
- 0.49 Acres
- $7,551,020/Acre
Land for sale in The Moorings396 Mooring Line Dr, Naples, FL 34102
Lowest priced waterfront oversized lot. .49 acres cleared and ready to build located on prestigious mooring line drive. A geotechnical exploration report from ues available upon request states; "foundation soils prepared in accordance with the above recommendations should be suitable for supporting the proposed structure on an economical and conventionally designed shallow foundation system. The foundations should be designed for an allowable net soil contact pressure of 2, 500 pounds per square foot (psf) or less." boundary survey and drainage plan also available upon request. Owner has construction drawings for a 3, 574 sf 4 br, 4 ba living area home with a total of 5, 187 sf. Site permits a second story. There is also a 3ft x 30 ft dock with renovated decking for 25 ft boat. Corner lot two blocks from gulf of mexico. Optional membership available in private moorings beach. Luxury shopping and dining are within minutes of a drive with one of naples best locations in city.

$1,599,000
- 0.21 Acres
- $7,614,286/Acre
This is an amazing opportunity to purchase in the best area lake park has to offer! This .21-acre south-facing lot has access via broad avenue n or alley access, which allows for great design opportunities, and electric service is south of the alley allowing for a more buildable lot. Also, it is ideally within distance to many wonderful restaurants, the naples design district and within a mile of the new four seasons, the gulf of mexico, bakers park and the new gulfshore playhouse. Create the home you have dreamed of, in a location that allows you to enjoy all the best naples has to offer.
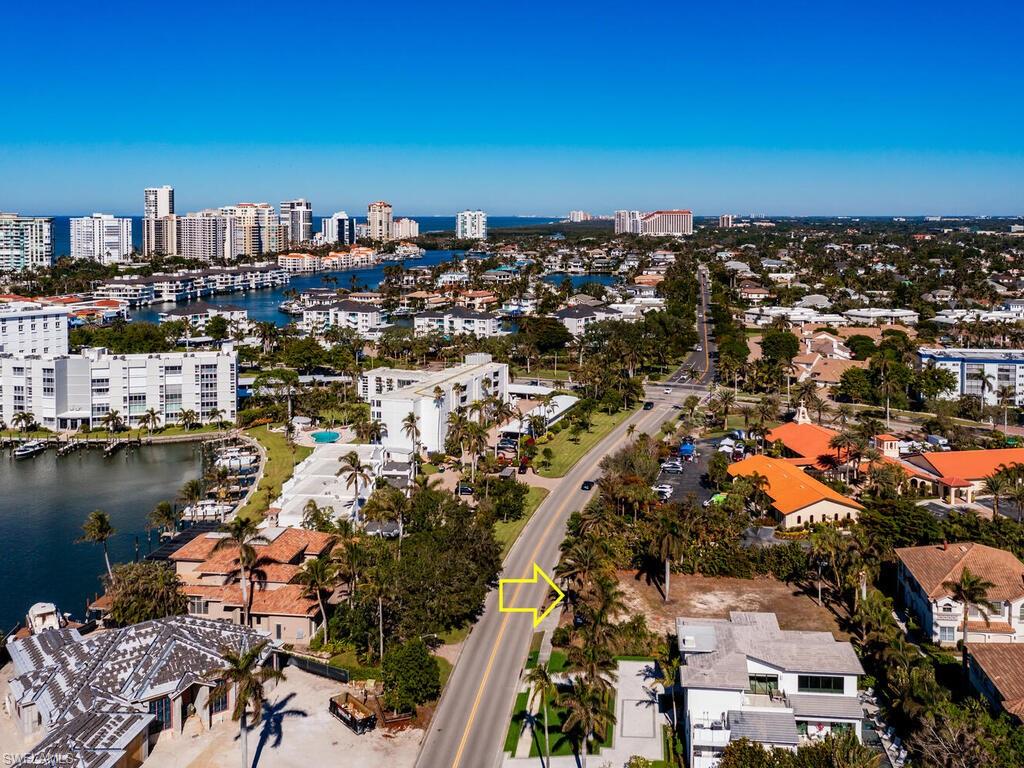
$2,250,000
- 0.28 Acres
- $8,035,714/Acre
Land for sale in Park Shore3940 Crayton Rd, Naples, FL 34103
Great vacant lot located in the much sought after neighborhood of park shore. This fabulous, fully cleared lot boosts .28 acres and is waiting for your dream home. Enjoy the perfect location in naples - walking distance to the venetian village shops and restaurants, park shore residence private beach access and a short bike ride to downtown and waterside shops.

$2,095,000
- 0.25 Acres
- $8,380,000/Acre
Land for sale in Isles Of CapriPelican ST W, NAPLES FL 34113, Naples, FL 34113
Lot #7 - location! Location! Location! Nestled between the gulf of mexico & the 10, 000 islands, this 75' x 145' lot is the perfect spot to build your dream home. Located on the highly desired, big marco river, with southern exposure, 75' of water frontage & instant access to the gulf of mexico. The existing dock can either be shared between you and the adjacent lot to the west, (lot #6, 20 west pelican ) or it can be torn down and you build your own separate dock and lift. You'll be captivated daily with breathtaking sunrises and unforgettable sunsets that will have you pinching yourself to make sure you're not dreaming. Enjoy world class fishing in your backyard. Guaranteed to catch big tarpon, huge snook, giant black drum, snapper, goliath groupers and many more all off your dock. Watch the boats pass by while the manatees, dolphins & birds put on a show that seaworld would be proud of. Isles of capri is a tropical island that boasts and abundance of wildlife, four great restaurants and three marinas. Located one mile from marco island & only 20 minutes away from downtown naples with its sophisticated shopping & five star dining. Our area is famous for its white sand beaches, world class fishing & boating and fantastic golfing. Capri is the perfect place to sit back, relax, unwind & let the sights, sounds and smells sooth your mind, body & soul. Welcome to paradise!

$2,095,000
- 0.25 Acres
- $8,380,000/Acre
Land for sale20 W Pelican St, Naples, FL 34113
20 west pelican st - lot #6 - location! Location! Location! Nestled between the gulf of mexico & the 10, 000 islands, this 75' x 145' lot is the perfect spot to build your dream home. Located on the highly desired, big marco river, with southern exposure, 75' of water frontage & instant access to the gulf of mexico. The existing dock can either be shared between you and the adjacent lot to the east, (lot #7) or it can be torn down and you build your own separate dock and lift. You'll be captivated daily with breathtaking sunrises and unforgettable sunsets that will have you pinching yourself to make sure you're not dreaming. Enjoy world class fishing in your backyard. Guaranteed to catch big tarpon, huge snook, giant black drum, snapper, goliath groupers and many more all off your dock. Watch the boats pass by while the manatees, dolphins & birds put on a show that seaworld would be proud of. Isles of capri is a tropical island that boasts and abundance of wildlife, four great restaurants and three marinas. Located one mile from marco island & only 20 minutes away from downtown naples with its sophisticated shopping & five star dining. Our area is famous for its white sand beaches, world class fishing & boating and fantastic golfing. Capri is the perfect place to sit back, relax, unwind & let the sights, sounds and smells sooth your mind, body & soul. Welcome to paradise!

$2,450,000
- 0.29 Acres
- $8,448,276/Acre
Land for sale in The Moorings400 Wedge Dr, Naples, FL 34103
Are you ready to build the home of your dreams in a highly coveted beach neighborhood in naples? The moorings is a prestigious neighborhood with beautiful custom built homes. You can bring your own unique architectoral style and finishes for your own home amoungthe exquisite surrounding estates. Enjoy the gulf breezes, the lush landscaping, and the private beach access to all residents who join the moorings beach park membership. This .29 acre lot is cleared and ready for the builder of your choice! The moorings is in close proximity to the newly anticipated four seasons, venetian village, waterside shops, and all that 5th avenue in olde naples has to offer! Surrounded by white sand beaches, fine dining, upscale shops, and a purely luxurious coastal lifestyle, this neighborhood has it all for a great florida lifestyle.
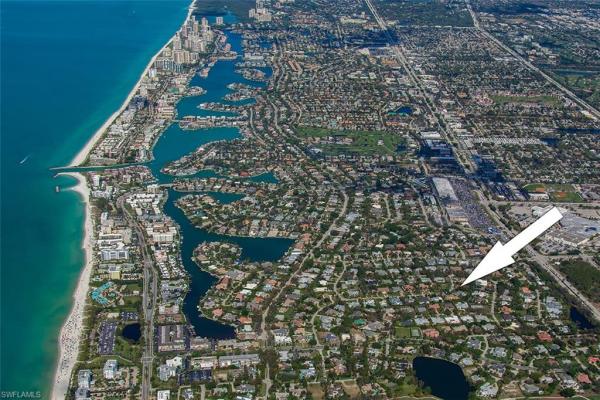
$3,950,000
- 0.4 Acres
- $9,875,000/Acre
Land for sale in Coquina Sands670 Murex Dr, Naples, FL 34102
Fantastic building site in coquina sands! A set of preliminary plans from stofft cooney architects are available as well to save valuable time. A very quiet street perfectly located just minutes from the new four seasons, and historic downtown naples. Great proximity to schools, beaches, restaurants and shopping!

$2,495,000
- 0.25 Acres
- $9,980,000/Acre
Land for sale in Park Shore3840 Crayton Rd, Naples, FL 34103
An outstanding opportunity to build your dream home on this 109 foot wide lot in desirable park shore. Located on famed crayton rd., this lot is one of the few remaining, situated directly across from the beautiful waters of doctors bay. Do not miss this extraordinary chance to purchase a cleared lot in the heart of one of naples most popular neighborhoods. This lot is ideally located in an a rated school zone and just a short distance from the beach, shops and dining of venetian village. Just 10 minutes from downtown 5th avenue and 3rd street south's fine dining, world-class shopping, entertainment and white sandy beaches, this is a perfect opportunity to build your dream home or spec house. Buyers can be introduced to reputable builders upon request.

$3,150,000
- 0.31 Acres
- $10,161,290/Acre
Land for sale in The Moorings580 Harbour Dr, Naples, FL 34103
Building plans in hand! Location is everything on this ideal dream lot combining a rare breathtaking southwestern sunset exposure with long sweeping golf course views. The original 60 year old structure has been recently removed and this property is now available for the first time with a custom set of building plans. Enjoy a quick bike ride to your private moorings beach access or a short golf cart ride to the luxurious and world renown downtown 5th avenue for fine dining and world-class shopping. Skip months of planning with a full set of drawings and renderings available immediately. The views and sunset exposure offered from this parcel of land truly set the stage for a once in a lifetime world-class living experience.

$2,495,000
- 0.22 Acres
- $11,340,909/Acre
Land for sale in Olde Naples695 S Broad Ave, Naples, FL 34102
One of the most least expensive homes or lots in all of olde naples, downtown. Wonderful cleared corner lot just a few blocks to beach and pier and bay. Lot is 125 ft by 75 ft. Access from 7th st or broad. Mature city trees on broad and 7th. Ready for a new home.
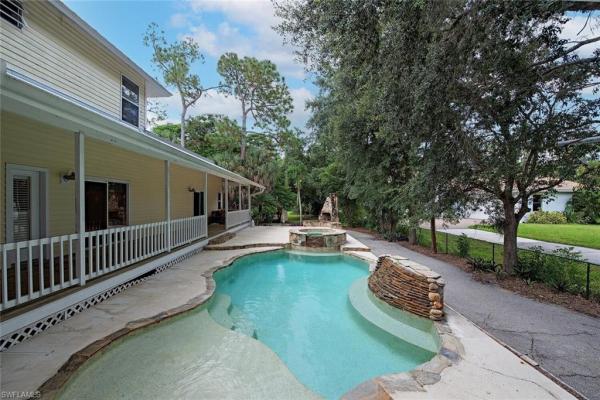
$1,450,000 $100K
- 5 Beds
- 51/2 Baths
- 5,346 SqFt
- $271/SqFt
House for sale5070 Palmetto Woods Dr, Naples, FL 34119
Fantastic opportunity in the highly desirable neighborhood of logan woods. This family compound is a dream estate boasting luxury amenities in a resort like rural setting in the heart of naples. Featuring five bedrooms plus den, a mother-in-law suite with kitchen, and multiple flex spaces. Outdoors, a resort-style pool with sun shelf, spa, and cascading waterfalls basks in ideal southern exposure. Upon entering, you are greeted by 25-foot+ soaring ceilings with expansive views overlooking the pool and grounds. Two separate staircases and front entry points provide easy access to both the main house and the private mother-in-law suite, creating effortless multi-generational living. Entertaining is effortless with a generous deck, outdoor fireplaces, and a gracious wraparound covered porch. The home also features a whole-house reverse osmosis system, 2, 000-gallon water tank, and a durable metal roof installed in 2017. Additional features include two hot water heaters, three air conditioning units, and full access to a fenced lot with a driveway and extra parking area at the rear of the home set on a large 1.14 acre parcel. Enjoy the peace and tranquility of living in a rural setting while enjoying the exceptional location just minutes from naples’ dining, shopping, and gulf beaches.

$1,000,000
- 6 Beds
- 3 Baths
- 3,667 SqFt
- $273/SqFt
House for sale in Golden Gate Estates1580 NE 16th St, Naples, FL 34120
Rarely does an opportunity arise to own a sprawling 5.15-acre estate in golden gate estates, offering a unique blend of scale, versatility, and modern upgrades. This impressive property features a massive 3, 667 sq. Ft. Main house with five bedrooms plus a den and three bathrooms, complemented by a fully independent 852 sq. Ft. Guest house featuring two bedrooms and two bathrooms. The main house & guest house both have individual whole house reverse osmosis water filtration systems for treated water and both structures have newly installed impact glass windows. The residence is exceptionally secure and well-maintained, boasting a tilcor metal roof installed in 2020, full impact windows, doors, and shutters from 2019, and fresh interior and exterior paint completed in 2024 and 2025. At the heart of the home lies a private courtyard saline pool with an outdoor shower, perfect for entertaining, while the interior is tech-ready with a business phone network and av racks for whole-home surround sound. The main house provides ultimate flexibility with dual master suites and two tankless water heaters. The guest house is equally impressive with its own separate driveway and entrance, newer tile floors, redone bathrooms, and a private back concrete deck. Practicality is found throughout the gated and fenced grounds, including a whole-home reverse osmosis system, a 12x12 storage shed, and additional concrete parking specifically designed for an rv. There is also an option to subdivide the adjacent lot. Call for more details.

$3,395,000
- 0.28 Acres
- $12,125,000/Acre
Land for sale in Conners At Vanderbilt Beach141 Conners Ave, Naples, FL 34108
One of a kind, over sized estate lot with 132 ft of waterfront on the bay facing west in conners vanderbilt beach. No tight canal views here. Enjoy spectacular, panoramic, wide water sunset views over the bay with peaks of the gulf of mexico from the upper stories of your new home. This unique lot is situated at the very end of conners ave, at the turn, and is surrounded by many beautiful newer homes. Unlike most tip lots that are pinched at the street, this exceptional property has a full 80 ft of street frontage creating an ideal building platform giving your architect lots of flexibility with both home and garage design and creating a more dramatic street presence. Conveniently located near the ritz carlton and la playa beachfront resorts and within a short distance from the restaurants and shopping of mercato and the waterside shops. Here is your opportunity to live on conners vanderbilt’s signature street enjoying stunning, big water views from your home with your boat docked in your backyard, just a short jog or bike ride to the sands of vanderbilt beach.

$1,199,999 $1
- 6 Beds
- 4 Baths
- 4,181 SqFt
- $287/SqFt
House for sale in Golden Gate Estates3880 NE 62nd Ave, Naples, FL 34120
Welcome to an exceptional opportunity in naples—an expansive no hoa estate offering over 5, 400 square feet of living space, a 4, 181 sq ft main residence and a 1, 230 sq ft guest home—delivering outstanding flexibility, privacy, and immediate income potential. Set on 2.5 fully fenced acres with an electronic entrance gate, this impressive property features two separate residences, making it ideal for multigenerational living, long term guests, rental income, or a home-based business with room to grow.
The main residence welcomes you with a striking two-story foyer, elegant architectural details, and abundant natural light throughout. The thoughtfully designed layout offers four bedrooms and two full bathrooms upstairs, along with a massive loft providing versatility for a lounge, hobby area, or flex space. The oversized primary suite serves as a true retreat, featuring a spacious bedroom, memorable master bathroom and two large 8' x 7' walk-in closets. Downstairs, you’ll find two additional rooms, including a den or guest quarters and an impressive media room that also functions as a reinforced safe room—a rare and valuable feature.
Outdoors, enjoy a private pool and spa, screened lanai, and—most importantly—peaceful, secure surroundings. A charming fountain at the front entry enhances the property’s welcoming yet grand presence, while the attached two-car garage, paved rv/boat parking area, and additional shed provide excellent storage and functionality. Offering ultimate peace of mind, the home is located in an x flood zone (no flood insurance required), equipped with accordion shutters, whole house reverse osmosis water filtration systems for both properties, two trane air conditioners approximately seven years young with transferable warranties, and a 2018 roof.
Complementing the main home is a fully equipped guest house offering three bedrooms, two bathrooms, an updated, open-concept kitchen, complete living quarters, along with its own attached garage.
Whether you envision a private family retreat, a work-from-home setup, or an investment property with multiple uses, this estate delivers unmatched possibilities. Conveniently located near the newest publix shopping plaza, a-rated schools, an easy commute to arthrex or ave maria, this is a distinctive naples property where space, freedom, and opportunity come together—at a price that will not last.

$1,089,000
- 4 Beds
- 31/2 Baths
- 3,773 SqFt
- $289/SqFt
House for sale in Saturnia Lakes1431 King Sago Ct, Naples, FL 34119
Fabulous opportunity to move into this spacious sapphire model located in saturnia lakes in north naples. One of gl homes' most sought-after plans offering four bedrooms, a loft, three full and one-half baths and a three-car garage. The first-floor primary suite with sitting area is huge and offers access to the pool. The second floor offers three additional bedrooms, two are jack and jill. The large loft is perfect for a game area, currently set up with a pool table. Private second floor balcony off the loft for viewing the spectacular sunsets. This home is situated on a private premium corner lot with lake views and southern exposure. Recent updates include a new roof, exterior paint and lighting, updated primary shower, some new flooring, new gutters, new pool pump and pool re-grout. A full feature list is available. Saturnia lakes offers resort-style amenities with modern/coastal decor. Clubhouse amenities include a heated pool, lap pool, hot tub, grand ballroom, fitness room, sauna, card room, dance studio, billiards room, java cafe, four har-tru tennis courts, playground, putting green and basketball/pickleball court. A-rated school zone, walking distance to logan landings for dining and shopping, 15 minutes to the gulf, 20 minutes to the airport. The perfect location to call home!

$1,150,000 $40K
- 5 Beds
- 4 Baths
- 3,906 SqFt
- $294/SqFt
House for sale in Indigo Lakes14642 Indigo Lakes Cir, Naples, FL 34119
So many reasons to love this home - starting with the wall of windows that capture the gorgeous sunsets over arrowhead golf course! Beautifully updated and boasting five bedrooms plus a den, plus a loft, this pool home is located in indigo lakes in north naples and offers low hoa fees! Nearly a quarter acre lot, the outdoor space features a fully fenced, oversized paver deck, with a yard for the kids and pets to enjoy! Inside you'll love the high ceilings, spacious layout and neutral color palette! Open concept living in the main area while also having a formal dining room, office or den area, plus a loft which is setup as a theater room! Just up the stairs you’ll find french doors leading to a spacious master suite with a private balcony, built out closet, soaking tub, walk-in shower and dual vanities. Top it off with a three car garage and newer ac units and this one has it all! Community amenities include gated entry, tennis and basketball courts, fitness center, pool and spa, playground and located in an a-rated school district.
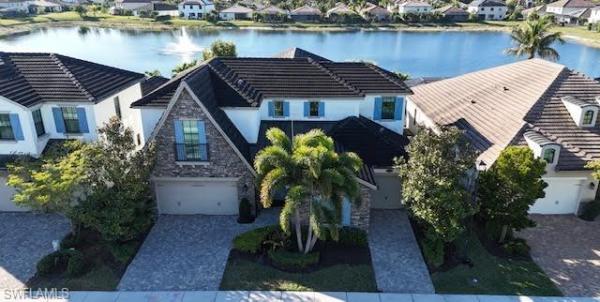
$1,250,000
- 4 Beds
- 31/2 Baths
- 4,182 SqFt
- $299/SqFt
House for sale in Bent Creek Preserve9336 Glenforest Dr, Naples, FL 34120
Presenting the crown jewel of bent creek preserve located center cut on the largest lake in the community. Welcome to 9336 glenforest drive, a stunning single-family home offering the perfect balance of luxury and comfort. With over 4, 100 square feet of thoughtfully designed living space, this home features 4 spacious bedrooms, 3.5 bathrooms, and a total of 8 well-appointed rooms to suit your lifestyle needs.
Step inside and be greeted by a beautifully renovated kitchen, perfect for culinary enthusiasts and those who love to entertain. The open floor plan allows for a seamless flow between living spaces, drenched in natural light thanks to the home’s desirable southern exposure. The central heating and cooling systems ensure comfortable living year-round.
Outside, a private fenced yard awaits, offering plenty of space for relaxation or outdoor gatherings. Beyond your personal oasis, the community provides an exceptional array of amenities. Enjoy access to a clubhouse and state-of-the-art gym. Sports enthusiasts will love the newly constructed tennis courts, pickle ball courts as well as bacce and basketball. The billiards room adds an extra layer of recreational fun.
Located in a sought-after neighborhood, this home truly has it all. Don’t miss your opportunity to experience the ideal blend of indoor and outdoor living. Schedule your private showing today!
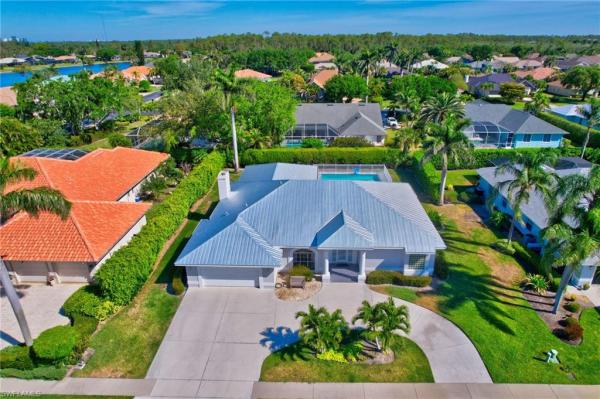
$1,000,000 $50K
- 4 Beds
- 21/2 Baths
- 3,340 SqFt
- $299/SqFt
House for sale in Imperial Golf Estates2024 Imperial Cir, Naples, FL 34110
Imperial golf estates gated & upscale center of naples! Stunning completely remodeled ($350, 000+/- home transformation) 4 bedroom, 2.5 bath, 2+ garage, heated pool home. A florida coastal-inspired redesign with a circular driveway and a new metal roof. This large family home is designed for both relaxation and entertaining for adults and children. 10' ceilings and tile throughout the home for ease of maintenance. "chefs" kitchen with extended wood cabinets, corian counter tops, breakfast bar and all high-end appliances. Home has electric shutters and wind rated electric garage door for storm safety. Split bedroom plans for family and guest privacy. Very large master bedroom with volume ceilings, huge walk-in closet, dual sinks, soaking tub and glass block walk-in shower with floor-to-ceiling tile finish. Home is 3, 340 square feet of generous living space with a separate family and living rooms, with wet bar and wood burning fireplace for those great all family gatherings and guest entertaining. It offers endless living options to suit any lifestyle. Lots of glass windows & sliders make the home light-bright-sunny all year round. New huge extended heated "resort style" pool w/custom "sun shelf" entry and travertine marble decking. Located in north naples close to naples famous beaches, all a-rated schools , shopping, churches, restaurants and entertainment at mercato and waterside shops. Very low traffic area for the children and real easy in and out access from livingston road or tamiami trail. Membership to the imperial country club are completely optional and not required. Home comes with a one year "home warranty" for complete buyer comfort.

$1,099,000
- 4 Beds
- 31/2 Baths
- 3,666 SqFt
- $300/SqFt
House for sale in Logan Woods5860 Dogwood Way, Naples, FL 34116
Nestled on a sprawling 2.27-acre lot, 5860 dogwood way in logan woods offers the perfect blend of country charm and city convenience. This 4-bedroom, 3.5-bath home is designed with both comfort and functionality in mind. Boasting two master suites, it’s ideal for multi-generational living or hosting guests with ease. The open layout is perfect for creating memories, whether it’s a quiet family night or entertaining friends on the inviting back deck. Equestrian enthusiasts will love the well-appointed horse barn featuring three stalls, a spacious paddock, and ample room for your four-legged companions to roam. Adjacent to the barn, you’ll find two versatile sheds — one oversized, perfect for a workshop or man cave, and a second, smaller shed that’s ideal for a tack room or additional storage. A separate driveway to the backyard adds even more ease and flexibility. Fully fenced yard and gated entrance, all while being just minutes away from naples’ best dining, shopping, and pristine beaches. Whether you’re looking for a private retreat, a place to grow roots, or the perfect homestead for equestrian living, this property truly has it all.

$1,250,000 $25K
- 5 Beds
- 41/2 Baths
- 4,118 SqFt
- $304/SqFt
House for sale in Indigo Preserve14906 Tybee Island Dr, Naples, FL 34119
**significant price reduction!** this property is priced to sell quickly. The sellers are motivated as they relocated back to the north due to a change in occupation. This exquisite property was the original builder-spec home within the indigo lakes preserve, featuring unique high-end details and features not found in other indigo preserve homes.
The home features 5 spacious bedrooms, 4.5 elegant bathrooms, and an additional den, perfect for a home office or study. As you step inside, you’ll be captivated by the soaring ceilings and exquisite crown molding that create a warm, inviting atmosphere. The chef-inspired kitchen seamlessly combines style and functionality, making it an ideal space for culinary adventures. The expansive ground-floor master suite boasts a custom walk-in closet and a luxuriously appointed en-suite bathroom, complete with a soothing clawfoot tub and a lavish multi-head walk-through shower. Two additional bedrooms on the first floor share a full bathroom for added convenience. On the second floor, you’ll find a loft-like space alongside two more bedrooms, each with their own bathrooms, ensuring plenty of room for family and guests. Step outside to your private oasis, featuring a custom swimming pool, spa, and an impressive natural rock waterfall—perfect for entertaining or unwinding. Located in a vibrant community with low hoa fees, this home is just a short drive from the beach and within walking distance to excellent shops and restaurants. Don’t miss the chance to experience the perfect blend of luxury and convenience in this spectacular home. Make it yours today!

$1,095,000
- 5 Beds
- 4 Baths
- 3,604 SqFt
- $304/SqFt
House for sale in Raffia Preserve4665 Abaca Cir, Naples, FL 34119
Encompassing over 3, 600 square feet, this wci pelican floor plan is situated on an over-sized lake front lot with sw exposure! This gorgeous, spacious home features 5 bedrooms, 4 full baths, a loft seating area, and a screen enclosed lanai complete with pool, spa, and an outdoor kitchen! The gourmet kitchen boasts beautiful white cabinetry, stainless steel appliances, quartz counter tops, and a butler's pantry. The primary suite is a serene oasis complete with a private seating area, tiled walk-in shower, dual sink vanity, and spacious walk-in closet with custom built-ins. The spacious outdoor living area features a covered dining area with a custom outdoor kitchen! Plenty of space for lounging or sunbathing and there is a perfect spot for additional seating or a firepit! Upgrades include impact windows, wood flooring, plantation shutters, custom lighting package, garage storage system, and so much more! This gated community is ideally situated in north naples with easy access to naples’ finest attractions. Raffia preserve offers resident a wide variety of amenities which include a resort style pool, fitness center, clubhouse, basketball court, playground, and walking trails! Secure your slice of paradise in one of naples premier neighborhoods!
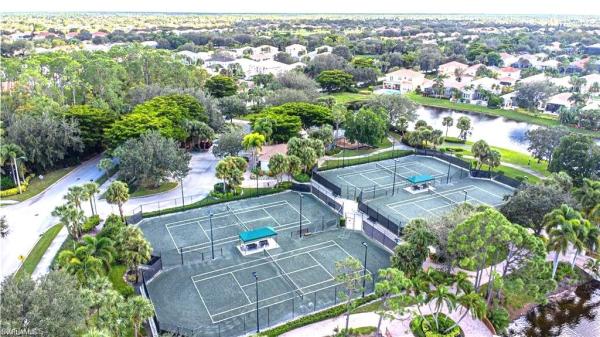
$1,149,000 $6K
- 4 Beds
- 31/2 Baths
- 3,773 SqFt
- $305/SqFt
House for sale in Saturnia Lakes2234 Campestre Ter, Naples, FL 34119
Spacious “sapphire” floorplan (4 bedrooms + loft / 3.5 baths / 3-car garage / 3, 773 sq. Ft.) is perfectly situated in the highly sought-after, amenity-rich community of saturnia lakes. From the moment you enter, you’ll be greeted by soaring 22-foot ceilings, luxury brand new epoxy floors throughout ground level and an open, light-filled layout with generously sized rooms throughout. The first-floor primary suite is a true retreat featuring
two large walk-in closets, a cozy sitting area, french doors leading to the lanai, and a luxurious bath with dual vanities, a soaking tub, and a brand-new frameless glass shower. Master suite also includes dedicated ac/heat unit. Upstairs, enjoy a spacious loft/bonus area, three oversized guest bedrooms, and two full bathrooms — perfect for family or guests. Brand new white luxury lvp floors throughout 2 nd floor and stairs. Step outside to
your private solar-heated pool and soak up the florida sunshine! The pool is powered by brand new pump system. Additional upgrades include ; grand chandelier at the entrance and new light fixtures throughout the first floor, tinted windows in t california type build in linen, bedroom closets and pantry, a whole-house generator with 2 above ground 120lb (each) propane gas tanks, new roof (2021), roll-down shutters on all windows and doors (automated 1st floor shutters), newer a/c systems with new ductwork, and an electric car
charger. Saturnia lakes offers resort-style living with a multi-million-dollar clubhouse featuring a heated resort and lap pool, kiddie pool, hot tub, fitness center, dance studio, internet café, saunas, massage rooms, billiards, ballroom, 4 clay tennis courts, basketball court, putting green, playground, and miles of scenic walking paths and nature preserve park. Located in an a-rated school district and close to shopping, dining, and naples’ white
sand beaches
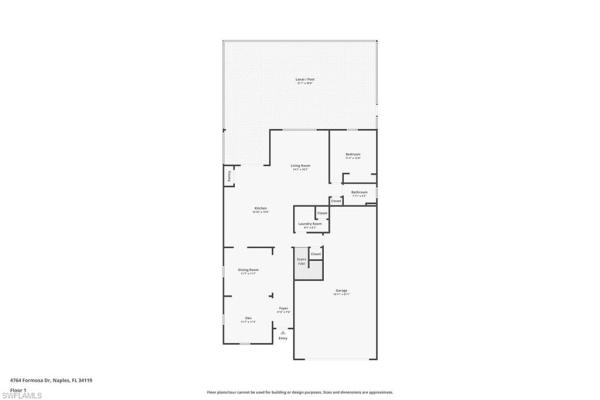
$1,019,000 $10K
- 5 Beds
- 3 Baths
- 3,343 SqFt
- $305/SqFt
House for sale in Raffia Preserve4764 Formosa Dr, Naples, FL 34119
Spacious and pristine, this contemporary residence is perfectly positioned on a quiet cul-de-sac in one of north naples’ most sought-after and impeccably maintained communities—raffia preserve. Thoughtfully customized, the home strikes a seamless balance between luxury and everyday comfort. Step inside the expansive floor plan, highlighted by a dramatic two-story foyer, 3 car garage, 5 bedrooms, 3 full baths, a traditional dining room, and a generous bonus room. The recently renovated, european-inspired chef’s kitchen features quartz countertops, a massive island with breakfast bar, double ovens, a hooded range top, pot filler, beverage cooler, and sleek modern finishes. Distinctive design elements are found throughout, including six-panel doors, upgraded baseboards and casings, plantation shutters, and luxury vinyl and tile flooring. Art niches, archways, and modern lighting updates add sophistication and character to every space. The south-facing lanai offers tranquil lake views and endless florida sunshine, creating the perfect setting to relax by the sparkling pool and spa. Energy efficiency abounds with solar power that dramatically reduces utility costs, plus a 240v charging station for your electric vehicle. Vivint integrated smart-home technology makes everyday living convenient with easy control of home systems and security. The massive three-car garage with suspended storage ensures ample space, while the community’s resort-style clubhouse, pool, fitness center, and basketball court add to the appeal. With some of the lowest hoa fees in the area, top-rated schools, and an unbeatable location just off vanderbilt beach road, this home truly has it all—style, comfort, efficiency, and convenience.
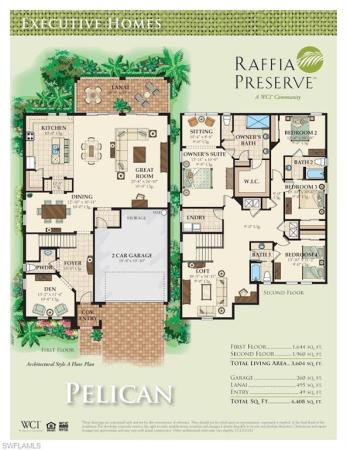
$1,099,680 $46K
- 4 Beds
- 31/2 Baths
- 3,604 SqFt
- $305/SqFt
House for sale in Raffia Preserve4744 Formosa Dr, Naples, FL 34119
Wow so much house! This spacious, modern, lakefront 2-story home in desirable raffia preserve offers great value for money with a flexible closing date into summer negotiable. This stunning home features 3604 square feet of living space with an expansive, open floor plan connecting dining, kitchen and family room, offering a great flow and functionality for both everyday living and entertaining. The modern kitchen offers upgraded cabinetry, quartz counter tops, a “smart” range that combines traditional with air fry capabilities, and a large center island. Huge 3-panel sliding doors open up to the south-facing screened lanai with in-ground pool and attached spa. Enjoy serene lake views while soaking up the sun! This home also features 4 upstairs bedrooms, a downstairs office/den, and 3.5 bathrooms. The luxurious primary suite includes a sitting area, walk-in closet, and a spa-like bathroom with double vanities, soaking tub, large shower and private water closet. A large loft area offers versatility as a second living room, library, kids’ play/study area or game room. Impact-resistant windows and doors, and a fema designation of x500 help provide peace of mind. This smart home allows you to control lights, security system, doorbell, garage door, thermostats, appliances, and even the pool remotely. Raffia preserve is a gated community and boasts a beautiful resort-style community pool, 2, 000 square foot fitness center, basketball court, playground and relatively low hoa fees. Located near a-rated public schools and conveniently off vander bilt beach rd and collier blvd, close to shopping, restaurants, i-75 and a mere 15 minutes from the beach, raffia preserve is a great place to live. Whether you are a young family, empty nester or retiree, there will be many opportunities for you to make new friends in raffia preserve.
1 - 29 of 4,605 Results
Naples, FL Snapshot
15,139Active Inventory
3New Listings
$102K to $175MPrice Range
2,797Pending Sales
$609KMedian Closed Price
63Avg. Days On Market
Related Searches in Naples, FL
Local Realty Service Provided By: Hyperlocal Advisor. Information deemed reliable but not guaranteed. Information is provided, in part, by Greater Miami MLS & Beaches MLS. This information being provided is for consumer's personal, non-commercial use and may not be used for any other purpose other than to identify prospective properties consumers may be interested in purchasing.
Copyright © 2026 Subdivisions.com • All Rights Reserved • Made with ❤ in Miami, Florida.
