Naples, FL Real Estate For Sale
Collier County | Updated
Results 29 of 621
Recommended

$949,000
- 0.14 Acres
- $6,778,571/Acre
Land for sale in Gulf ShoresLot 2 Lakeview Dr, Naples, FL 34112
Attention boaters & fishermen! This lot offers direct gulf access to naples bay and the gorgeous gulf of mexico with no bridges! Build your dream home and custom dock on this long view canal-front lot offering ample space for you to enjoy the florida lifestyle! Plenty of room for your boat or jet ski on your waterfront property(0.14 acres) located in the single family home neighborhood of gulf shores in the bayshore arts district. Priced right at the least expensive waterfront lot in the area! Located just 2 miles from naples famous 5th ave south/3rd st south restaurants, entertainment and white sandy beaches. Gulf shores is a boaters paradise of a neighborhood. While naples is expanding eastward, the bayshore arts district is a vibrant community & growing everyday with new construction and lots to explore. Walk, bike, or drive your golf cart to naples pickleball center, botanical gardens, sugden park, celebration park, tin city, bayfront place, or join nearby naples bay resort for their multiple pools, lazy river, private restaurant, fitness center & more. Lot located on lakeview drive between 3425 and 3461 lakeview drive. Survey available. Property next door (3461 lakeview) also for sale so this may be a perfect opportunity to build your dream home on a double lot! Ideal for investors as there are no rental restrictions or hoa fees!

$949,000
- 5 Beds
- 41/2 Baths
- 4,162 SqFt
- $228/SqFt
House for sale5344 Allen Pl, Naples, FL 34142
Located in the gated neighborhood of maple ridge reserve. Maple ridge reserve consists of 51 estate homes with the widest lots in ave maria! Distinctive keswick model with saltwater, heated pool with 65ft wide screened lanai. Perfect for entertaining large groups. Expansive lake views for enjoyment and privacy. Side fenced area for the family dog. Upgraded kitchen cabinetry with pullout shelves, under counter lighting, built-in pantry. Seating for 6 at the center island. Upper level en suite for guests, extended family or private home office. Situated between an easy walk to ave maria university and town center for restaurants and shopping or to south park's dog park, dunkin donuts and oil well brewery. Enjoy the ave maria lifestyle which entails miles of walking/biking trails, multiple dog parks, pickleball, tennis, multiple fitness centers, maple ridge clubhouse, north park, south park, water park. All included with over 240+ days of sunshine annually!

$995,000
- 4 Beds
- 31/2 Baths
- 4,000 SqFt
- $249/SqFt
House for sale in Indigo Lakes14479 Jekyll Island Ct, Naples, FL 34119
Welcome to your dream home in the highly sought-after indigo lakes community! This stunning 4-bedroom plus den, 3.5-bath home is perfectly situated on an oversized lot toward the end of a peaceful cul-de-sac, offering exceptional lake views and unmatched privacy. As you step inside, you'll be greeted by an inviting formal living area with elegant tray ceilings and an amazing split-bedroom floor plan designed for comfort and functionality.
The chef's kitchen is a true delight, featuring granite countertops, soft-closing maple cabinetry, two sinks, a premium monogram 48” refrigerator, a convenient beverage fridge, and a spacious pantry for all your storage needs. Retreat to the luxurious primary suite, complete with french doors opening to the pool and patio, a generous walk-in closet, and a spa-like en-suite with a soaking tub and a walk-in shower.
An impressive recent addition provides flexibility for a fourth bedroom or a fully-equipped in-law suite. Outdoor living is a breeze with a fully fenced backyard, screened lanai, and a sparkling pool overlooking the tranquil lake. Additional highlights include an attached storage room off the lanai, a brand-new roof, and fresh exterior paint. Community amenities include resort-style pool, basketball court, pickle-ball, tennis court, fitness center & clubhouse. This indigo lakes gem won’t last long—come experience the perfect blend of space, style, and serenity today!
*some photos have been virtually staged and edited*
READY TO SELL?

$995,000 $50K
- 6 Beds
- 32/2 Baths
- 3,986 SqFt
- $250/SqFt
House for sale in Indigo Lakes14904 Indigo Lakes Dr, Naples, FL 34119
Welcome to an exquisite 6-bedroom, 5-bathroom masterpiece in the highly sought-after community of indigo lakes. This home showcases impeccable craftsmanship and pride of ownership, blending elegance with modern luxury.
Step inside to find luxury travertine tile flooring throughout, complemented by custom woodwork in the family room and a striking stone fireplace in the front living area. High-impact patio doors, crown molding, tray ceilings, and plantation shutters add a touch of sophistication. The freshly painted interior features light, bright neutral tones that enhance the home's clean, contemporary feel.
At the heart of the home, the kitchen has been updated in 2022 with modern white cabinetry, a stylish tile backsplash, new hardware, and dark granite counters—ideal for both everyday living and entertaining. The spacious second-floor loft offers endless possibilities, whether as a game room or a versatile entertainment area.
The expansive primary suite is conveniently located on the main floor, providing a private retreat. Enjoy seamless indoor-outdoor living on the large screened lanai, where a 6' deep extra-large pool with a waterfall invites relaxation. Recent upgrades include 4 panel high impact patio door, new pool heater and freshly painted pool patio. The fully fenced backyard is a true oasis, featuring a stone patio, lush new sod (installed in 2022), and a variety of fruit trees including banana, avocado, and lime.
This home also boasts a large 2-car garage, new landscaping front and back, and new hvac units. Plus, enjoy the benefits of a very low monthly hoa fee of just $325, which covers amenities such as internet, tv, an irrigation system, and access to the community clubhouse. Indigo lakes is within an a-rated school district (not rezoned), offering easy access to i-75, premier dining, shopping, and entertainment. Naples’ beautiful beaches are just a short drive away.
Experience the perfect blend of luxury, convenience, and community in indigo lakes. Come see this dream home today and make it yours!
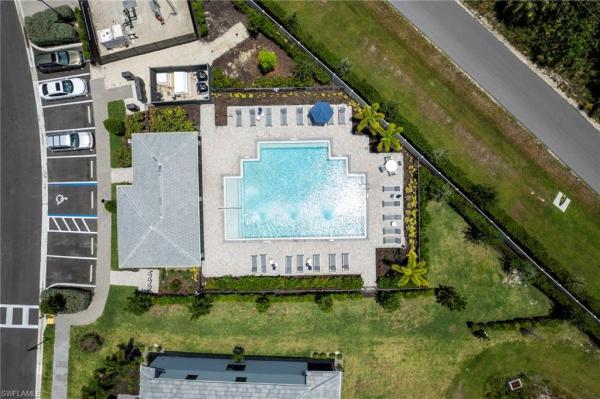
$950,000
- 5 Beds
- 41/2 Baths
- 3,617 SqFt
- $263/SqFt
House for sale in Ventana Pointe10474 Ventana Ln, Naples, FL 34120
Experience refined elegance in this stunning yorkshire model nestled within the exclusive gated community of ventana pointe. This 5-bedroom, 4-bathroom home spans 3, 671 sq. Ft. Of thoughtfully designed living space, offering breathtaking lake views and high-end finishes throughout.
Sophisticated design & exceptional craftsmanship
step inside to discover engineered hardwood floors flowing seamlessly throughout the first level, complemented by coffered ceilings, feature walls with custom woodworking, and soaring ceilings that enhance the open-concept design.
The gourmet kitchen is a chef’s dream, featuring natural gas, kitchenaid appliances, quartz countertops, soft-close cabinetry, elegant indirect lighting, a custom backsplash, and a walk-in pantry—all centered around a sprawling island perfect for entertaining.
The first floor also includes a versatile office/den and a private guest suite, ideal for hosting family and friends.
Spacious & thoughtful upstairs layout! Retreat to the luxurious primary suite, boasting a spa-like bathroom with a separate soaking tub, frame-less glass shower, dual vanities, and a massive walk-in closet. Three additional bedrooms, two well-appointed bathrooms, and an expansive loft—perfect as a playroom or additional living space—offer ample room to spread out. The convenient upstairs laundry room makes daily living effortless.
Breathtaking outdoor & community perks
enjoy stunning lake and preserve views from the covered lanai, with plenty of space to create your dream outdoor oasis. The heated, illuminated community pool is just steps away.
Nestled in north naples, ventana pointe is a private, gated community known for its peaceful atmosphere and welcoming neighbors. Residents enjoy a tight-knit environment with festive seasonal events, including a halloween celebration and a spirited holiday decorating contest.
Just two miles from founders square, you’ll have quick access to over 25 restaurants, boutique shopping, and entertainment options. Families will love the proximity to top-rated schools, including naples classical academy and the highly anticipated bear creek elementary—both just a short walk away.
Enjoy peace of mind knowing this inland location was undamaged by recent storms, providing safety and security without sacrificing convenience.
This is a rare opportunity to own in one of naples' most sought-after areas—schedule your private showing today!

$975,000 $51K
- 5 Beds
- 42/2 Baths
- 3,685 SqFt
- $265/SqFt
House for sale in Golden Gate Estates670 NW 14th Ave, Naples, FL 34120
Seller offering closing credits. Move in ready!! This beautiful pool home is located right off wilson blvd. With a brand new roof and asphalt driveway this home sits on 2.73 acres and features 5 bedrooms + den with 4 full baths and 2 half baths. Enjoy over 3, 600 square feet of living with travertine flooring and hardwood throughout. The home has two remodeled full kitchens and a wet bar located in the living room. The outdoor living area has a large pool with pavers, a koi pond, and plenty of deck/yard space. In the backyard, you will find a large warehouse, a small private office, a connection for an rv, and a shed for even more storage! Come see all the great possibilities this unique property has to offer.

$999,900
- 5 Beds
- 3 Baths
- 3,766 SqFt
- $266/SqFt
House for sale in Logan Woods6011 Sea Grass Ln, Naples, FL 34116
List price is starting price for this exceptional 2.73 acre fully fenced equestrian property, ideally located just minutes from i 75. This unique estate blends country living with modern upgrades and sustainable features.
Zoning allows 2 horses per acre, and the property is fully equipped with chicken coops and a 30x15 storage area for hay and supplies perfect for equestrian or hobby farm enthusiasts.
The spacious home offers 6 bedrooms plus a den and 3 full bathrooms, designed with comfort and functionality in mind. The expansive kitchen features granite countertops, a large storage island, upgraded appliances, and abundant cabinet space. Enjoy cozy evenings by the wood burning fireplace.
The main suite includes newer flooring, a fully renovated bath with double vanities, a walk in tile shower, soaking tub, and a large walk in closet.
Outdoor living shines with a 28x15 covered patio overlooking a screened pool perfect for year round enjoyment.
Additional highlights include:
guest house with newer a/c and water heater ideal for an office, mother in law suite, or teen retreat,
4 car garage (2 attached, 2 detached),
brand new roof (2026),
solar system with 92 panels and 13 backup batteries powering both the main home and guest house,
kinetico water system, and
over 200 organic fruit and trees.
This property offers privacy, sustainability, and versatility truly a rare opportunity to own a fully equipped equestrian estate with modern upgrades with multi generational potential.

$950,000
- 4 Beds
- 31/2 Baths
- 3,524 SqFt
- $270/SqFt
House for sale in Raffia Preserve4609 Abaca Cir, Naples, FL 34119
Located on a spacious corner lot within the gated community of raffia preserve, this residence offers a thoughtfully designed layout with multiple living areas that support both connection and privacy. Four bedrooms are located upstairs, complemented by a private office or den on the main level and three-and-a-half baths, creating a flexible floor plan ideal for busy households, guests, and remote work. Tile flooring spans the first floor, while durable laminate flooring on the second level. The home’s design balances openness with versatility, featuring a welcoming main living area and a generous upstairs loft—perfect as a second family room, media space, or game area, allowing everyone to enjoy their own space. The primary suite serves as a comfortable retreat with a sitting area, walk-in closet, and spa-inspired bathroom featuring dual vanities, an oversized shower, and a private water closet. Additional enhancements include under-stair storage, impact-resistant windows and doors, whirlpool kitchen appliances, a new washing machine, and a freshly repainted exterior. Residents enjoy a clubhouse spanning 2.4 acres, featuring a community pool, 2, 000-square-foot fitness center, basketball court, playground, and scenic walking paths. Ideally positioned just minutes from founders square and pebblebrooke plaza, along with multiple grocery stores, coffee shops, fitness studios, and wellness options — making it easy to balance busy days. With close proximity to shopping, dining, major roadways, and area attractions, this location truly supports both convenience and connection. Whether you’re entertaining, working from home, or simply enjoying your surroundings, this property offers the space and setting to fit your lifestyle.

$1,000,000
- 6 Beds
- 3 Baths
- 3,667 SqFt
- $273/SqFt
House for sale in Golden Gate Estates1580 NE 16th St, Naples, FL 34120
Rarely does an opportunity arise to own a sprawling 5.15-acre estate in golden gate estates, offering a unique blend of scale, versatility, and modern upgrades. This impressive property features a massive 3, 667 sq. Ft. Main house with five bedrooms plus a den and three bathrooms, complemented by a fully independent 852 sq. Ft. Guest house featuring two bedrooms and two bathrooms. The main house & guest house both have individual whole house reverse osmosis water filtration systems for treated water and both structures have newly installed impact glass windows. The residence is exceptionally secure and well-maintained, boasting a tilcor metal roof installed in 2020, full impact windows, doors, and shutters from 2019, and fresh interior and exterior paint completed in 2024 and 2025. At the heart of the home lies a private courtyard saline pool with an outdoor shower, perfect for entertaining, while the interior is tech-ready with a business phone network and av racks for whole-home surround sound. The main house provides ultimate flexibility with dual master suites and two tankless water heaters. The guest house is equally impressive with its own separate driveway and entrance, newer tile floors, redone bathrooms, and a private back concrete deck. Practicality is found throughout the gated and fenced grounds, including a whole-home reverse osmosis system, a 12x12 storage shed, and additional concrete parking specifically designed for an rv. There is also an option to subdivide the adjacent lot. Call for more details.
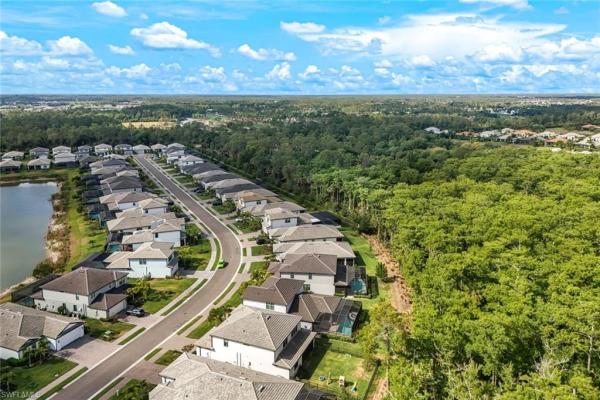
$995,000
- 5 Beds
- 41/2 Baths
- 3,617 SqFt
- $275/SqFt
House for sale in Ventana Pointe10427 Ventana Ln, Naples, FL 34120
Step inside this beautifully upgraded home , located in the gated community of ventana pointe, set on a larger preserve lot with a spacious, fully fenced backyard. From the moment you step inside, you’re greeted by serene natural views and an open, airy layout that immediately creates a sense of comfort and ease. The inviting foyer leads past a first-floor guest suite, ideal for visitors or multigenerational living, and a private den with french doors, providing a quiet and versatile space for a home office, library, or retreat.
The heart of the home is the thoughtfully designed kitchen, showcasing quartz countertops, a striking chevron matte and marble backsplash, built-in appliances, a walk-in pantry, and a sleek new touchscreen refrigerator. A large center island anchors the space, making it perfect for casual dining, entertaining, or everyday living. The kitchen flows seamlessly into the bright great room and dining area, creating an open and connected living experience.
Upstairs, an open loft offers a second living area that easily adapts to your needs—whether as a media room, play space, or lounge. The spacious primary suite serves as a true retreat, featuring a generous walk-in closet and a spa-inspired bathroom with dual vanities and a frameless glass shower. Secondary bedrooms are well-sized and thoughtfully arranged to provide privacy and convenience for everyone.
Step outside to enjoy the fully fenced backyard, complete with an upgraded outdoor kitchen and an extended covered lanai with ample room to design a custom pool. A three car garage adds exceptional versatility, ideal for extra storage, a home gym, or hobby space. Additional upgrades include a whole house water filtration system , smart alarm system, and a well-appointed laundry room.
Ventana pointe offers low hoa fees, no cdd, and community amenities that include a clubhouse, walking path, and picnic area. The location is one of the most convenient in north naples, just minutes from founders square, publix, walgreens, multiple banks, nch north medical center, and a wide variety of dining options. Mercato, sun-n-fun lagoon, north collier regional park, and the gulf beaches are only a short drive away, with easy access to i-75 and zoning for top-rated a-grade public schools.
This is a rare opportunity to own a move-in-ready home with exceptional upgrades, generous outdoor space, and an unbeatable north naples location.

$999,999 $201K
- 4 Beds
- 3 Baths
- 3,564 SqFt
- $281/SqFt
House for sale in Kings Lake2274 Queens Way, Naples, FL 34112
Tucked along a quiet lake in kings lake, this inviting residence is a rare opportunity to own one of the largest homes currently available in the community. Thoughtfully designed and beautifully maintained, the home blends warmth, functionality, and a subtle mediterranean influence in a peaceful lakefront setting ideal for multigenerational living.
Vaulted ceilings and abundant natural light create an immediate sense of openness as you enter. Warm neutrals, natural textures, and carefully selected finishes carry throughout the home, offering a relaxed yet refined atmosphere. Engineered wood flooring anchors the kitchen, complemented by durable, professionally selected carpet in the living areas and bedrooms.
The kitchen is both beautiful and highly functional, featuring granite countertops, custom cabinetry extending to the ceiling, concealed appliance garages, soft-touch drawers, stainless steel appliances, and dual wall ovens with side-hinged doors. A motorized, height-adjustable cooktop and thoughtfully designed work areas allow the space to adapt effortlessly to different needs and lifestyles.
The true heart of the home is the enclosed, air-conditioned sunroom overlooking the lake. Designed to be enjoyed year-round, this space offers panoramic, uninterrupted water views and a tongue-and-groove ceiling that adds warmth and character — the perfect place for morning coffee, entertaining, or simply taking in the serene setting.
In addition to the primary suite, the home offers three additional bedrooms and a total of three full bathrooms, providing flexibility for guests, family, or extended living arrangements. The primary suite is spacious and calming, featuring tray ceilings and custom walk-in closets designed for ease and accessibility. The ensuite bath includes a roll-in shower with a linear drain, dual vanities with a seated workspace, and cabinetry that balances thoughtful storage with timeless design.
Outdoor living continues with a pergola-covered area and a welcoming covered front porch designed as an additional outdoor room. A large paver driveway provides ample parking.
Peace of mind comes with a newer roof, hurricane impact windows, doors, and skylights, along with a whole-home standby generator — all important considerations for florida living.
Professionally designed, the kitchen and sunroom are award-winning for both functionality and style. Offered fully furnished and recently inspected with repairs completed, this lakefront residence is move-in ready and offers a unique blend of size, thoughtful design, and setting rarely found in kings lake.

$992,700
- 5 Beds
- 3 Baths
- 3,473 SqFt
- $286/SqFt
House for sale in Laurel Lakes8409 Laurel Lakes Blvd, Naples, FL 34119
Completely remodeled, coastal-inspired 5-bedroom plus den, pool home with stunning lake views. Boasting nearly 3, 500 sq/ft of welcoming living space with bonus room, this residence provides many living options. Lots of storage and spacious primary suite with a stunning designer primary bath that is a must-see. The home is filled with custom details, including new hurricane impact windows and doors, custom kitchen and baths, lvt flooring, shiplap and custom wood trim, a newer roof, custom led lighting and fans, and a whole home water filtration system. Outdoor area provides a relaxing setting with ample covered area, pool and peaceful lake views. Located in the gated community of laurel lakes, this property offers the convenience of being situated off of immokalee rd in an a-rated school district and close to the newly built founders square which features shopping, dining and everyday conveniences. Low hoa fees and residents can enjoy a clubhouse, community pool, basketball and tennis courts, and a playground as part of the community's amenities. Like new, just move in and enjoy.

$989,000
- 6 Beds
- 5 Baths
- 3,448 SqFt
- $287/SqFt
House for sale in Golden Gate Estates160 19th St SW, Naples, FL 34117
Exceptional coastal estate on 2+ acres with guest house – prime location. Discover a rare opportunity to own a luxury coastal estate set on over 2 acre of upland, highly desirable location. This beautifully property offers more than 6 bedrooms, expansive living spaces, and a separate guest house, making it ideal for multigenerational living, executive retreats, or high-end rental potential. The main residence showcases a refined coastal design with soft neutral tones, abundant natural light, and seamless indoor-outdoor flow. The home features generous bedrooms, spacious entertaining areas, and elegant architectural details that elevate both comfort and style. Outdoors, the property is surrounded by landscaping and open green space, offering privacy, tranquility, and room to expand—perfect for a pool, additional structures, or resort-style amenities. The guest house provides exceptional flexibility for visitors, extended family, or income opportunities. With significant upland acreage, modern updates, and an unmatched location, this estate represents a compelling value and strong appreciation potential. Properties of this caliber, size, and versatility are increasingly rare. A true luxury offering with the potential to exceed $1.5m with continued enhancements. Come and see it today!
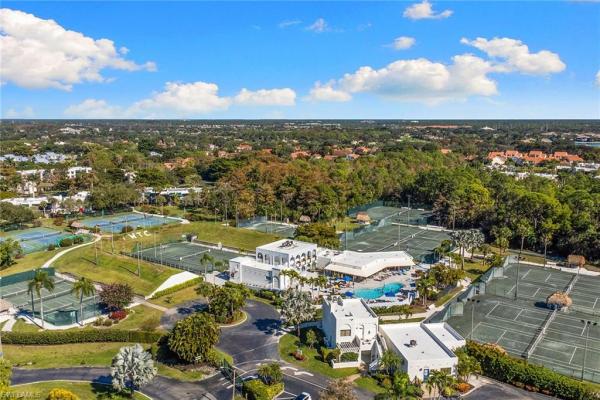
$975,000
- 3 Beds
- 31/2 Baths
- 3,320 SqFt
- $294/SqFt
House for sale in World Tennis Center4778 Europa Dr, Naples, FL 34105
This remarkable 2016 built residence in world tennis center, thoughtfully designed embody timeless elegance and superior craftsmanship. Built with enduring quality in mind, the home features impact-resistant windows and doors, robust construction and thoughtful amenities. In an x flood zone requiring no flood insurance. Offering three bedrooms plus a versatile den and 3.5 baths. This property seamlessly integrates luxury and functionality in a comfortable way. Go into the welcoming foyer to discover soaring ceilings, travertine flooring, and an open-concept layout that invites effortless living and entertaining. The chef-inspired kitchen boasts generous marble countertops, high-end appliances, walk-in pantry and ample space for culinary creativity. The main level primary suite provides a serene retreat with primary bath with dual vanities, soaking tub, walk-in shower with direct access to a private screened lanai overlooking lush surroundings. The owner has just added an oversized 450-square-foot brick paver patio with a garden retaining wall for the lush garden in the back, enhancing the outdoor space for relaxation and enjoyment. Upstairs, two spacious bedroom suites with full en-suite baths offer privacy and comfort for family or guests. In the gated world tennis center community, residents enjoy a resort-like lifestyle with world-class tennis facilities, pickleball facilities, a welcoming clubhouse cafe, multiple sparkling pools and a state-of-the-art fitness center, all conveniently just minutes from premier shopping, fine dining and highly regarded barron collier high school. This unique home is a great chance to own something special in a prime location.
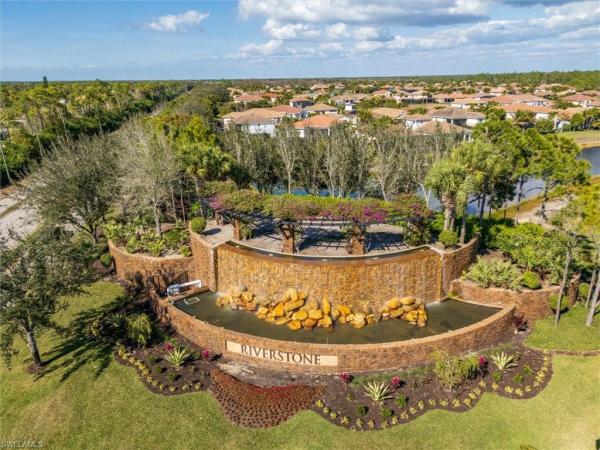
$950,000
- 5 Beds
- 4 Baths
- 3,215 SqFt
- $295/SqFt
House for sale in Riverstone3296 Pacific Dr, Naples, FL 34119
Versatile “merlot” floor-plan has 5 bedrooms and 4 baths located on a cul de sac street, lake views & lush landscaping. Spacious kitchen open to the family room with granite topped counters, stainless steel appliances, smooth top range, stainless steel sinks, & warm tone cabinetry. Features include neutral tile flooring in kitchen, passageways, & baths, carpet in bedrooms, sliding doors to screened patio, & granite topped bath vanities. Large master bedroom and a luxurious master bath, step in shower, corner roman tub, and two generous walk-in closets

$990,000
- 5 Beds
- 3 Baths
- 3,344 SqFt
- $296/SqFt
House for sale in Raffia Preserve4243 Raffia Palm Cir, Naples, FL 34119
This highly desired and rarely available monte carlo floorplan was the former model home and has since been upgraded and updated even more. Professionally designed, this home comes complete with everything you would ever want. With 3 car tandem garage, 5 bedrooms, a huge bonus room, plus an office, there is plenty of room for family and visitors. One of the bedrooms is conveniently located on the first floor next to a full bathroom. As you walk through the entrance, you are greeted with soaring ceilings and tons of natural light pouring in through the glass front door and large elevated foyer windows. Every inch of this home has been carefully designed to meet both function and fashion. The original layout included a formal living room right off the entrance, yet this home was beautifully renovated to convert that space into a large office with glass paneled french doors and sliding glass doors on two sides leading to the formal dining room. The gorgeous kitchen has also been extensively upgraded to include quartzite counters, new cabinets and drawers, additional recessed lighting, and island extension. The originally incorporated kitchen “desk” was replaced with additional cabinets, drawers and counter space to seamlessly extend the usable kitchen space up to the pantry. The kitchen also features a new refrigerator, new stove, backsplash, upgraded disposal and new sink and faucet. The stair railing was recently replaced with a new wrought iron modern design and the stairs and loft flooring were replaced with high end mohawk revwood plus with upgraded soundproofing. All bedrooms were outfitted with top of the line mohawk opulent beauty carpet and added padding. The primary bedroom was customized to add a door leading into the en-suite bathroom and an upgraded shower door was installed. The closets have been custom designed with built in storage and shelving. All bathrooms have new enhanced light fixtures and improved faucets, toilets, and shower heads. The rear lanai overlooks a lake without facing the rear of other homes. The heated pool and hot tub are situated inside an extended 35’ x 40’ lanai, providing ample space for outdoor seating and dining. The screen enclosure was engineered for enhanced durability, hard wired lighting, and completed with ultrascreen super screens. Additional upgrades include new washer & dryer, added cabinets in the dedicated laundry room, overhead garage storage system, voice & app controlled lutron switches, shades, lights and fans, outdoor tv with mount, and ceiling fans throughout. This home is unlike any other and is a must see. Located 2 doors down from the community clubhouse in the esteemed raffia preserve community, the benefits are endless. The clubhouse features a large resort style swimming pool, playground, basketball court, large fitness center, and huge activity room. Raffia preserve offers access to top rated schools and is just 8 miles to the world renowned vanderbilt beach and minutes to i-75.

$995,000
- 4 Beds
- 4 Baths
- 3,333 SqFt
- $299/SqFt
House for sale in Golden Gate Estates880 NW 5th St, Naples, FL 34120
A rare canal front home sitting on 3+ acres is situated well above level ground sloping to the water. This very spacious, lovely custom built open concept home has serene panoramic views of the canal. Plenty of room for a pool. Elevation certificate available. This spacious 4 bedroom (two masters) 4 bath home was built with all the extras that make it special. Mb closets are cedar lined, the 3-car garage has an abundance of electrical outlets, storage, cable tv outlet, extra lighting and 2 belt driven doors. (2) carrier ac systems, ro system. Interior designer touches included boasts 8' solid wooden doors, oversize crown and baseboard moldings, granite and volume ceilings: oversized gutters, plenty of room for rv and/or horses. Current home inspection 1/18/2024 available. This home offers a one-year home warranty to the buyer at closing. This street has one of the few stop lights on golden gate blvd to enter/exit 5th street.
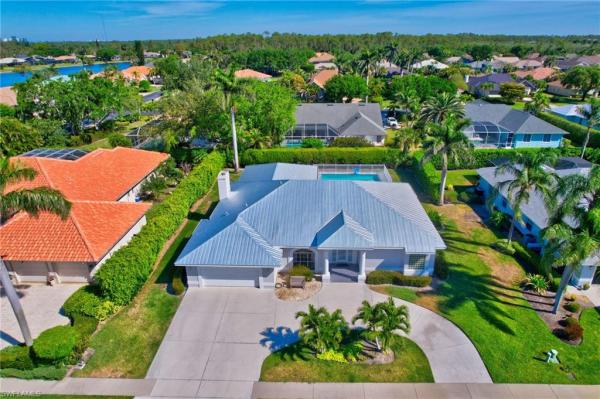
$1,000,000 $50K
- 4 Beds
- 21/2 Baths
- 3,340 SqFt
- $299/SqFt
House for sale in Imperial Golf Estates2024 Imperial Cir, Naples, FL 34110
Imperial golf estates gated & upscale center of naples! Stunning completely remodeled ($350, 000+/- home transformation) 4 bedroom, 2.5 bath, 2+ garage, heated pool home. A florida coastal-inspired redesign with a circular driveway and a new metal roof. This large family home is designed for both relaxation and entertaining for adults and children. 10' ceilings and tile throughout the home for ease of maintenance. "chefs" kitchen with extended wood cabinets, corian counter tops, breakfast bar and all high-end appliances. Home has electric shutters and wind rated electric garage door for storm safety. Split bedroom plans for family and guest privacy. Very large master bedroom with volume ceilings, huge walk-in closet, dual sinks, soaking tub and glass block walk-in shower with floor-to-ceiling tile finish. Home is 3, 340 square feet of generous living space with a separate family and living rooms, with wet bar and wood burning fireplace for those great all family gatherings and guest entertaining. It offers endless living options to suit any lifestyle. Lots of glass windows & sliders make the home light-bright-sunny all year round. New huge extended heated "resort style" pool w/custom "sun shelf" entry and travertine marble decking. Located in north naples close to naples famous beaches, all a-rated schools , shopping, churches, restaurants and entertainment at mercato and waterside shops. Very low traffic area for the children and real easy in and out access from livingston road or tamiami trail. Membership to the imperial country club are completely optional and not required. Home comes with a one year "home warranty" for complete buyer comfort.
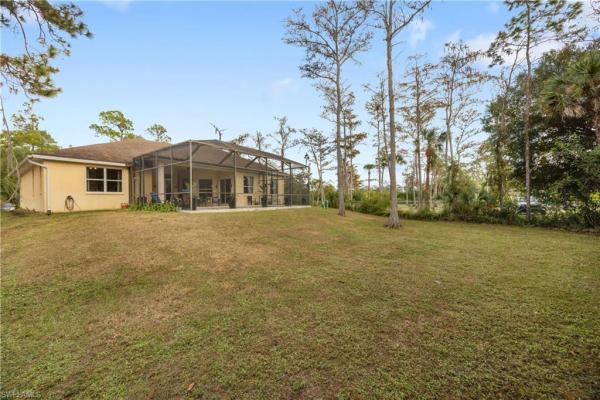
$930,000 $20K
- 4 Beds
- 21/2 Baths
- 3,095 SqFt
- $300/SqFt
House for sale in Golden Gate Estates1860 22nd Ave NE #, Naples, FL 34120
Home is where the heart is- waiting just for you! This beautiful custom-built gulfstream home is thoughtfully designed with family, friends and celebrations in mind. It also comes with a one year home warranty including "24/7 live support"! Surrounded by a lush tropical and private backdrop, this home offers the perfect blend of comfort, versatility, and indoor-outdoor living. Set back from the road, the long driveway can easily accommodate about ten cars. Exuding pride of ownership throughout, you will enjoy numerous tailored features and upgrades. (please see attached list of generous features/upgrades). Begin living the life you've always dreamed - not far from the heart of everything. Publix just minutes down the road and founder's square right around the corner. Come home to your own private oasis!

$995,000 $300K
- 4 Beds
- 22/2 Baths
- 3,301 SqFt
- $301/SqFt
House for sale in Golden Gate Estates2720 SW 68th St, Naples, FL 34105
Rarely available 1.14 acres of land less than 10 minutes from downtown naples and the beaches. Once referred to as the "original estates", this eastern exposure property has over 3, 300 sq feet under air. Three gracious bedrooms, an expansive in law suite, two full baths and two half baths are split throughout the three levels of the home. The oversized pool and screened lanai offers additional covered space for entertaining. The main floor offers a flex or bonus room with murphy bed that opens out onto the pool area. Partially cleared land with a fenced back yard for pets. With no hoa, no fees or restrictions, the possibilities for this property are endless.
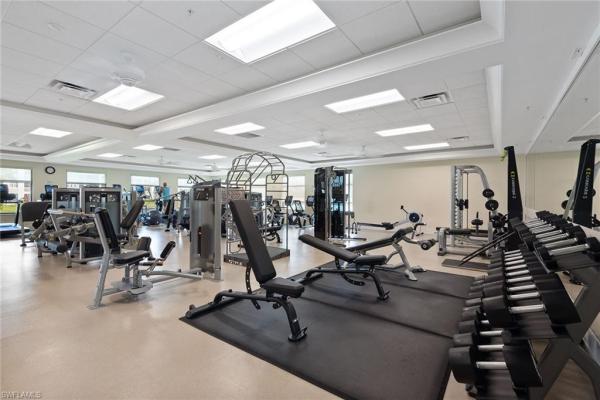
$935,000 $15K
- 3 Beds
- 31/2 Baths
- 3,085 SqFt
- $303/SqFt
House for sale in Eagle Creek Golf & Country Club522 Cormorant Cv, Naples, FL 34113
Golf membership available! Positioned on a picturesque corner lot within the private gates of eagle creek golf and country club, this spacious and turnkey furnished estate home invites a lifestyle of leisure and stands ready for your personalization. The bright and open floor plan creates an effortless flow between living, dining and kitchen spaces—designed for everyday enjoyment and entertaining. A large kitchen offers abundant cabinetry, ample counter space, and seamless integration with the home’s gathering areas. The first-floor primary suite provides a peaceful retreat with two walk-in closets and a generous bath featuring dual vanities, a soaking tub and a separate shower. Upstairs, two guest suites with private baths and a versatile loft offer comfort and privacy for family and friends. Outdoors, the inviting covered lanai extends to a large pool and spa framed by mature landscaping and serene water views—an ideal setting for sun-filled afternoons or evening gatherings under the stars. Recent updates bring added peace of mind, including a roof and air conditioning systems under six years old and a new water heater. A desired golf membership is available, offering immediate access to eagle creek’s championship course and vibrant social calendar. Eagle creek golf and country club is one of naples intimate and established golf communities, limited to just 458 residences. The newly reimagined clubhouse offers fine and casual dining venues, a member bar, and social spaces for events and gatherings. The nearby crystal lake clubhouse features outdoor dining, a resort-style pool, a fitness center, and courts for tennis and pickleball—an unparalleled blend of recreation and relaxation.

$929,000
- 3 Beds
- 3 Baths
- 3,029 SqFt
- $307/SqFt
Enjoy the fiddler's creek lifestyle in this gorgeous 3, 000-square-foot condominium with golf and lake views. Don't worry about stairs; a private elevator is the perfect transport to this spacious 2nd-floor home or use the stunning iron staircase. An end unit with a large lanai steps to the community pool, and award-winning club, spa, and fitness center, this home is filled with light and space. Three newly carpeted, en suite bedrooms and an exceptional living area encourage family and friends to visit often. The oversized living space is set for entertaining with dining, a separate game area, and the family room's large-screen tv. A redecorated spacious kitchen has all-new stainless appliances and gorgeous white cabinetry with crown molding. The montreux neighborhood is within walking distance of the exceptional private club and 3 minutes to the collier blvd gate. Live close to the treats and sporting activities of marco island. Not to miss delightful old naples, where you will find fine and casual dining, exceptional shopping, beautiful beaches, and the best sunsets in florida. A delightful community with options for golf, boating and more via exclusive, private memberships.

$995,000 $105K
- 4 Beds
- 3 Baths
- 3,242 SqFt
- $307/SqFt
House for sale in Myrtle Cove Acres5288 Maple Ln, Naples, FL 34113
Welcome to 5288 maple ln, a sprawling single-family residence nestled in the picturesque area of naples, fl, where every inch spells grandeur and comfort. This palatial abode boasts three well-appointed bedrooms a den and three pristine bathrooms, offering ample space for families or a lucrative investment opportunity. The expansive chef's kitchen serves as the heart of the home, featuring robust solid hickory cabinets, luxurious gold granite countertops, and a stunning full waterfall granite backsplash complemented by top-of-the-line stainless steel appliances. An entertainer's paradise awaits outdoors with a colossal 1, 500+ sqft patio embracing a 44 ft sport pool, ideal for hosting memorable gatherings or simply savoring peaceful florida sunsets. The oversized 2-car garage and a prodigious driveway accommodating up to 18 cars elevate this property to an unparalleled level of convenience and grandiosity. With a new roof and an extensive list of updates and upgrades, this home is a turn-key haven, tailor-made for those who cherish luxury, space, and the finer things in life. Don't let this exclusive naples gem slip through your fingers!

$975,000 $375K
- 5 Beds
- 31/2 Baths
- 3,176 SqFt
- $307/SqFt
House for sale in Golden Gate Estates3381 SW 15th Ave, Naples, FL 34117
Beautifully, remodeled, 3 bed 2.5 bath home and 2 bed 1 bath guest house sitting on 2.75 acres.. Close to town, yet secluded and peaceful setting. House has hardwood floors, granite countertops, all custom cabinets and hardware, light fixtures and ceiling fans, upgraded stainless kitchen appliances, 5 1/4" baseboards, trim and interior doors, resurfaced pool with tile and fountains, paver patios, reverse osmosis well water system, back acre is a food forest designed by alex nikesch of florida gulf coast university permaculture professor. Private well with total home reverse osmosis water system. 2 hot water tanks (change in 2018), with 20 year warranty. Too many upgrades to list! Smart home is equipped with cameras and security monitoring system. Uxari security system as well as ring system. Alexa controlled light switches and lighting. Automatic lighting systems, the media room includes seatcraft home theatre reclining chairs with usb charging stations and led lighting. Salt system pool/spa controls from your phone are by pentair. Main house has 2 cable outlets, one out by the pool, and 5g wifi upgrade. Guest house has florida limestone flooring throughout, fully equipped kitchen, washer and dryer and separate wifi and cable from the main house.
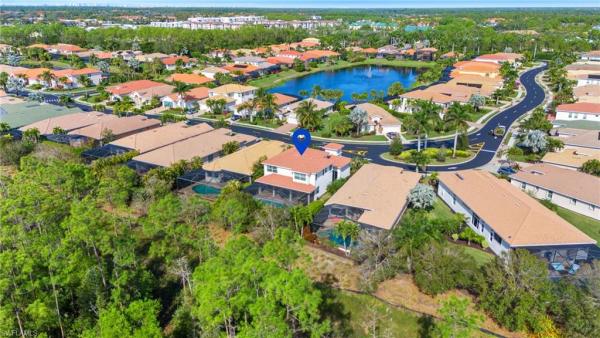
$999,000
- 4 Beds
- 3 Baths
- 3,248 SqFt
- $308/SqFt
House for sale in Firano At Naples7759 Martino Cir, Naples, FL 34112
Welcome to serene sophistication in this 4 bedroom, 3 full bath, plus a main floor den and second floor loft.
First floor bedroom, full bath and den can beautifully serve as a second primary suite.
Tiena model by toll brothers spanning 3, 248 square feet boasts an oversized family room which overlooks
and flows out to the lanai, pool and spa.
The extensive covered paver patio and backyard is a completely private oasis with lush landscaping on all sides.
The gourmet kitchen features a large updated island, 2022 bosch dishwasher, 2022 lg refrigerator and generous pantry.
The spacious family room features floor to ceiling wall of sliders overlooking the lanai and pool area.
A library / refined sitting area opens onto another tranquil private outdoor courtyard.
The second floor retreat includes a generous loft area, hardwood floors throughout and a laundry
room with a 2022 maytag washer.
Entire home is graced with elegant crown moldings and large plank shutters in the kitchen and primary bedroom windows.
This exceptionally built home sits well above a flood zone and has incurred no damage from any past hurricanes.
All windows on the front of the home and the 2 nd floor loft window are hurricane impact glass.
Permanent roll down hurricane shutters were installed on all other second floor windows, july 2025.
Additionally, a new pool pump installed in september 2025.
Located only 5 miles east of 5th ave, you’ll enjoy all naples has offer from famous dining, exquisite shops and
stunning beaches. Firano of naples is a boutique, gated community, featuring a community pool and spa,
exercise room, clubhouse and underground utilities all with low hoa fees.

$949,900
- 4 Beds
- 3 Baths
- 3,074 SqFt
- $309/SqFt
Condo for sale7116 Lemuria Cir, Naples, FL 34109
Live minutes from the beach in this move-in ready coach home. Soak in peaceful lake views from the spacious, expansive north-facing lanai offering a quiet setting for a relaxing evening. Hurricane-impact sliding glass doors add storm protection & the home also features a pre-engineered elevator shaft already built into the two-story floor plan, currently used as 2 storage closets, but makes this an excellent option for long-term living or future accessibility. Inside, with over 3000 sq ft, the living space feels open & polished w/ 8-foot solid-core doors, crown molding, & tile & luxury vinyl plank flooring throughout. The fully remodeled kitchen (2022) anchors the home w/ white cabinetry, quartz countertops, a waterfall-edge island, under-cabinet lighting, glass backsplash, custom wood pantry shelving, built-in beverage center w/ wine fridge, expansive bar, & updated stainless steel appliances including ge stove, microwave, refrigerator & kitchenaid dishwasher. Flows seamlessly into a spacious living area w/ a feature accent wall & oversized 16-foot sliders opening to the lanai. The primary suite offers a private retreat w/ accent walls, dual walk-in closets, & an ensuite bath featuring dual sinks, tray ceiling, walk-in shower, & jetted soaking tub. Three additional generously sized guest bedrooms, a flex space perfect for an office or media room, & two full guest baths allow guests to spread out comfortably w/ privacy. The private attached 2-car garage includes ceiling-mounted bike storage for 4 bikes, extra storage, a refrigerator that conveys, & the ability to close the garage directly from the kitchen. Some furnishings may remain, offering a move-in-ready opportunity. Located in the desirable community of lemuria, where the hoa covers landscaping, water, sewer, cable, internet, pest control, & more, w/ recent roofs, fresh exterior paint, no planned assessments, resort-style amenities, & a prime location just 5 minutes to vanderbilt beach & close to mercato, venetian village, & downtown naples, lemuria offers tennis courts, community pool, upgraded clubhouse, fitness center, kitchenette for gatherings, & sidewalks on both sides of the street, making it the ideal place to enjoy an active, social, & relaxed naples lifestyle. Move in & start enjoying the best of southwest florida living.

$945,000 $55K
- 3 Beds
- 3 Baths
- 3,010 SqFt
- $314/SqFt
Fully upgraded 2nd floor award winning floor plan, 3br/3ba. 3000 sq ft condo under air plus lanai!! Turnkey, all furnishings included! Note: owner has added beautiful new upholstered furniture in living room 3/29/24! Open plan, by owners who are florida licensed general contractor and asid interior designer. Firsts floor entry, with 200k in upgrades including: eat in kitchen, gas cooking w/ stainless appliances. Walk-in pantry, granite counters, solid bamboo floor throughout except br/ba; travertine in lanai. Long gorgeous lake view!! Three ba’s fully renovated ! Custom wainscoting and crown molding in main areas including staircase. 10 ft wide custom ent center in fam. Rm. Elevator shaft for future elevator. High end embellishments and recessed low voltage lighting. Custom wood shutters all windows. Separate family room, eat in kitchen, den/office, and large combined living/dining area, spacious laundry with custom cab. Designer wallpapers, peter fasano, farrow and ball, & others. Fiddlers creek offers spa services, resort pools, fitness center, tennis, dining and activities. Golf beach and marina memberships available. Tasteful timeless furnishings included. Click virtual tour for best viewing

$990,000
- 6 Beds
- 4 Baths
- 3,121 SqFt
- $317/SqFt
House for sale in Golden Gate Estates361 27th St SW, Naples, FL 34117
Location location location!!! Amazing opportunity to own an income producing property!! 5+ bedrooms, 4 bathrooms, great updates and well utilized spaces, ready for business or new project! One of a kind property boasting 2.73 acres on a very desirable area with lots of potential! Don't wait, come and see this gem that won't last!

$925,000
- 3 Beds
- 3 Baths
- 2,902 SqFt
- $319/SqFt
Condo for sale9275 Menaggio Ct #101, Naples, FL 34114
Immediate golf membership available. Difficult to get but all yours with this welcoming menaggio downstairs unit. One of the two finest luxury condominium communities in stunning fiddler's creek. With over 2, 900 square feet of interior living space, this home, with its remarkable floor plan, offers a beautiful and unique living environment. There are three bedrooms and three baths with an oversized two-car garage, and an exceptional, oversized, l-shaped screened lanai for outside enjoyment. With the use of the additional den as a potential 4th bedroom, enjoy having all your family under one roof. Great for friends and social gatherings or just your quiet enjoyment. An exceptional kitchen and breakfast area is light and inviting with ge monogram appliances, a work island and a natural gas cooktop. Custom italian cabinetry in a pale cream shade with granite countertops enhance the comfortable feel of this lovely home. Custom lighting provides a delightful whimsy in the living and family room areas. Three separate bedroom suites provide ample privacy. The sumptuous main bedroom suite and exceptional primary bath are spacious, with a large garden bathtub and oversized walk-in shower. An additional bidet is a unique feature. Two large primary closets with a private safe make this wing desirable. A charming lake view from the screened-in lanai offers sunsets and wildlife viewing. Just steps to the neighborhood pool and a short distance to the club, spa and fitness center. This home has the marriott golf membership available to the buyer, as well as the rookery beach club, which includes boating and is available for purchase. Minutes from the entertainment and lifestyle of marco island and old naples, fiddlers creek has it all with its award-winning club, spa and fitness center, new pickleball courts to come, a full-time social director and more. This is the place to be.
1 - 29 of 621 Results
Naples, FL Snapshot
15,188Active Inventory
4New Listings
$102K to $175MPrice Range
2,791Pending Sales
$609.5KMedian Closed Price
65Avg. Days On Market
Related Searches in Naples, FL
Local Realty Service Provided By: Hyperlocal Advisor. Information deemed reliable but not guaranteed. Information is provided, in part, by Greater Miami MLS & Beaches MLS. This information being provided is for consumer's personal, non-commercial use and may not be used for any other purpose other than to identify prospective properties consumers may be interested in purchasing.
Copyright © 2026 Subdivisions.com • All Rights Reserved • Made with ❤ in Miami, Florida.
