Naples, FL Real Estate For Sale
Collier County | Updated
Results 29 of 1,634
Recommended

$2,950,000
- 4 Beds
- 41/2 Baths
- 4,538 SqFt
- $650/SqFt
House for sale in Oyster Harbor3417 Wellfleet Ln, Naples, FL 34114
Welcome to this amazing 4 bedroom +den 2 story home located in oyster harbor in the award-winning fiddler's creek neighborhood. Southwest facing light and bright open floor plan with luxury finishes, including tray ceilings, crown moulding, custom fixtures, extra den/flex space overlooking the canal and pool with water features. At the gathering point of the home, the chef's gourmet kitchen is ideal for entertaining, with custom cabinetry and accent lighting, quartz countertops, two ovens with french door, microwave, 6-burner stovetop, and premium monogram ge profile appliances. There is a built-in separate wine/beverage cooler and cabinetry built in for extra storage. The kitchen is open to the living room and formal dining area. There is an eat in kitchen area and a full breakfast bar as well. Private office with french doors. Master suite has a sitting area, entry to the pool/spa area for privacy, a walk- in shower for ease with dual rain shower features for relaxing and dual sinks. Guest bedrooms have en suite bathrooms and two have a second den/flex space for privacy. This home features a total of 4 and half baths, including a pool bath entry. The second floor bedroom/den/flex area has a large area that includes a mini kitchen and en suite bath for guests to have their own privacy. Three car garage with epoxy floor, and fully insulated with air conditoning for a working, or simply comfortable garage. ( room for a lift for added cars). There are two electric chargers in the garage for charging. There is a full size refrigerator for extra storage and an added floor in the attic for storage that access is located in the garage as well. The all natural gas home has three hvac systems for added comfort. The outdoor kitchen with a built in gas grill, refigerator, and a sink for convenience, allows for entertaining and outdoor living. Pool features a built in volleyball attachment and two waterfall features. Enjoy outdoor living on the expansive lanai that features sparkling pool with sunshelf and a spa with spillover with serene canal views, especially at sunset. The extended screened lanai also overlooks beautiful landscaping and outdoor lighting. The newly installed magnatrack smart hurricane shades, allow privacy and full usage as additional space when closed. Impact doors and windows on the front of the house. Full size laundry room with utility sink and cabinetry.
Fiddlers creek offers golf, tennis, fitness, spa services, sauna, pickleball, bocce ball, dining and more. Golf, beach, and marina memeberships are available.
At closing, fiddler’s creek requires a one-time refundable capital acquisition fee of $30, 000 and a non-refundable $5, 000 capital reserve contribution fee.
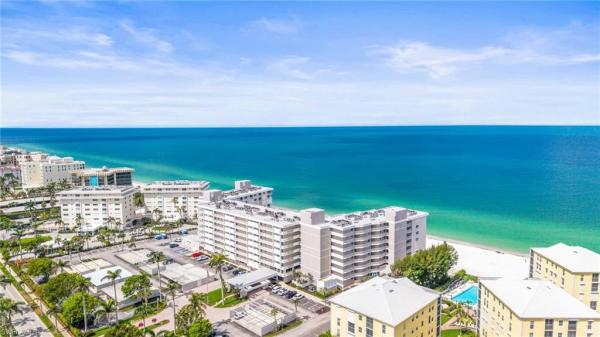
$789,900
- 2 Beds
- 2 Baths
- 1,215 SqFt
- $650/SqFt
Condo for sale3443 Gulf Shore Blvd N, Naples, FL 34103
Carport included!!! Don't miss out on this exceptional opportunity to own a prime beachfront investment property. Breath taking views and remodeled building this is naples paradise. Welcome to naples continental, where you can transform this beachfront condominium into your own personal paradise. This beautifully updated property offers excellent amenities and sits right on the beach, allowing up to 12 leases per year with a 30-day minimum. Owners are permitted to have two pets without size restrictions, making it perfect for pet lovers. Wake up in your master suite and start your day with breathtaking views of the beach. Enjoy your morning coffee on your screened balcony or relax by the pool, all while listening to the peaceful waves crashing against the shore. The exterior of the building is going under a complete overhaul, and the lobby, library, community room, and gym were all recently remodeled, offering spectacular views of the beach. This unit also comes with a carport space, exterior storage space, and a storage locker on your floor. After enjoying the beachfront lifestyle, take a short walk north to explore renowned shopping and dining at venetian village, or venture a bit further to fifth avenue, waterside shops, or mercato for more options. Don't let this opportunity pass you by – schedule a showing today and start living the beachfront lifestyle you've always dreamed of at naples continental.
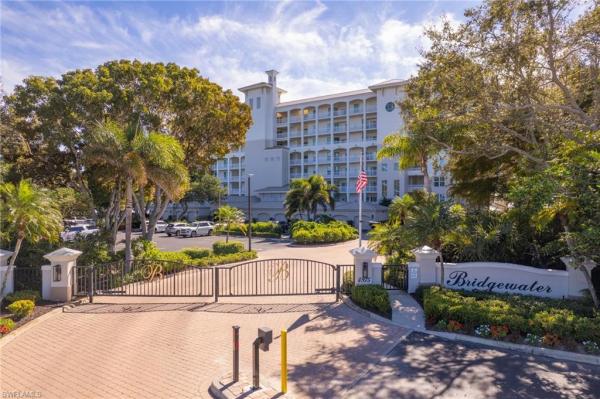
$1,390,000 $60K
- 3 Beds
- 2 Baths
- 2,138 SqFt
- $650/SqFt
Condo for sale4975 Bonita Beach Rd, Naples, FL 34134
Yes, all included...Boat dock with lift #16...Garage #5 + under-building parking #32...Spectacular renovation...Stunning bay views...3 bedrooms...Interior 2138 sf...Corner-end unit with wrap-around balcony...Walk to the beach...Yes, all included!
~the condo~
exquisite open floor plan renovation with an abundance of natural light and bay views throughout the home from the floor to ceiling impact sliders, crown molding, solid wood doors, wood-like tile throughout except for newer carpet in bedrooms, custom window covering, 2021 a/c, and interior balcony was enclosed to give additional living space since there is already an exterior balcony. Large dining area, 2 large guest bedrooms, one includes plantation shutters, a set of bunk beds and a full size bed, guest bath with tub/shower combination, newer vanity/plumbing/lighting complete this perfect piece of paradise! It is actually on the 2nd floor since the ground floor is a tall underbuilding parking. Lives like a bayside bungalow with only 1 flight of stairs to all amenities (of course, there is an elevator) and a corner unit so very private with no one passing by!
~relax on your private wrap around balcony (approx. 48' x 8') while enjoying the colorful florida skies, watching the dolphins, manatees playing in the bay, and the tropical birds flying by.
~enjoy bay views while cooking in your spacious kitchen complete with granite counters, breakfast bar, large double pantry, custom white wood cabinetry with large drawers, built-in microwave, additional beverage refrigerator, stainless zephr range hood/fan and whirlpool appliances.
~the spacious primary bedroom retreat has beautiful bay views, built in desk, 2 large closets, en-site bathroom with 2 separate vanities with quartz counters, custom tiled shower/pebbled floor with glass shower door, and separate water closet.
~the extras~
--included is a dock with lift to explore the back bay and gulf. ($150, 000 value)
--included is a 1 car garage with epoxy flooring perfect for your car, toys, & extra storage. ($200, 000 value)
--included is an under building parking space and extra storage.
--included upscale designer furnishings, sold turn-key.
~the community~
welcome to the prestigious bridgewater community, a well maintained, lushly landscaped, gated community, with a sparkling bayside pool/spa, located in collier county and surrounded by multi million $$$ properties.
Pet friendly allowing for 2 dogs/35 lb limit. Within walking distance to barefoot and bonita beaches, walk/bike/boat to the many local shops and dining at the fish house, c-level, coconut jacks, and docs beach house where you can also rent jet skis and other water toys! A short drive to fine dining/shopping/movies/entertainment/farmers markets at promenade, mercato, and coconut pointe malls. Close to groceries and only 30 minutes to the airport. Bridgewater #107 for the most discerning buyer! The perfect bay bungalow to call your "home" or "home away from home".
READY TO SELL?

$1,850,000
- 3 Beds
- 21/2 Baths
- 2,845 SqFt
- $650/SqFt
House for sale in Imperial Golf Estates2022 Duke Dr, Naples, FL 34110
Prepare to be wowed by this meticulously remodeled turnkey furnished home, featuring over $500, 000 in recent renovations and upgrades! Situated on one of the most sought after streets in imperial golf estates with beautiful curb appeal, spanning over half an acre with 130ft of frontage on the golf course and endless golf course views of the 10th and 11th fairways. The interior exudes modern elegance with a stunning chef's kitchen featuring quartz counters, two dishwashers, custom cabinetry, double island, thermador appliances, including a 58 bottle wine cooler, built in espresso/coffee machine, and lots of storage. Designer finishes abound add to the allure of the home along with all the natural light and soaring ceilings. Whole home air purification and water purification systems, hurricane impact windows and doors (including garage), whole home generator, oversized extended air conditioned garage, custom lighting and custom designed impact front door further enhance the appeal. Step outside to the expansive lanai, featuring a large covered area and dedicated pool bath, creating an ideal space to relax and entertain. The renovated pool with waterfall spa beckons for leisurely afternoons of enjoyment while taking in the breathtaking views. This home is a true gem, offering a harmonious blend of luxury and comfort. Don't miss the opportunity to experience the unparalleled lifestyle that awaits within this exquisite property.

$1,595,000
- 4 Beds
- 3 Baths
- 2,452 SqFt
- $650/SqFt
House for sale in Marbella Isles13836 Luna Dr, Naples, FL 34109
Beautiful, one owner single family pool home on marbella isles prime street, luna drive! 3 plus den or 4 bedrooms, 3 full baths, with wide plank porcelain tile throughout make this an easy-care minimal maintenance home for relaxing retirement or an active family. Designer features abound from stainless appliances and beautiful light fixtures to a wine bar with handmade iron door and dimmable chandelier off the foyer. A soft neutral pallet with white cabinet uppers and white quartz countertops with stained cabinets below creates a sophisticated ambiance for your busy lifestyle. Lots of storage space in the kitchen with sliding pull outs in the pantry cabinet and oven base! A spacious rear yard features a new saltwater pool with 24 x 24 porcelain tile pool deck with custom drainage system, a shallow water sundeck and soothing waterfall creates a relaxing oasis. Topped off with remote-control cage lighting, an alarm system, full panoramic screen cage, fenced with "critter" fence, 2 gates and a large astro turf area and you have a special place ideal for kids or pets. Room for an outdoor kitchen on the lanai and ample shaded seating finish the resort backyard experience. Remote control hurricane screens in back, hurricane shutters on the sides and hurricane windows and entry door on the front provide a safe and secure home. Master bath with large soaker tub and separate shower, comfort height toilets throughout. Master bedroom with his and hers walk in closets, den/bedroom and guest bedroom 2 with walk in closets, third bedroom hosts a double sliding door closet. Ceiling fans throughout and the garage has its own split system air-conditioning. The clubhouse offers a large luxury pool and spa, cabana with bar and sink, half court indoor basketball court, meeting room, game and social room. Children's water activity pool and undercover play area, bocce ball court, bogie court, tennis and pickleball, picnic area, well equipped gym and community activities! Luna drive also features sidewalks on both sides of the street! Do you want to see all this for yourself?

$779,500
- 2 Beds
- 2 Baths
- 1,198 SqFt
- $651/SqFt
Condo for sale1686 Blue Point Ave, Naples, FL 34102
Experience the ultimate naples waterfront lifestyle in this impeccably renovated end-unit condo in oyster bay, where luxury finishes meet effortless boating access. From your own backyard, take just a few steps to your private 25-foot dock, offering quick, no-bridge access to the gulf—ideal for spontaneous sunset cruises or trips to keewaydin island. Located in the intimate, low-density blue point community of just 16 residences, the building features a brand-new roof and allows up to 12 rentals per year, making this an exceptional opportunity for both full-time enjoyment and healthy rental income potential. This desirable end unit offers southern exposure, tranquil canal views, and an unbeatable location just one mile to fifth avenue south and two miles to naples’ pristine white-sand beaches. A brand-new seawall enhances the waterfront setting, while lush, private landscaping creates a serene backyard retreat where dolphins are often seen passing by. The residence has undergone a complete, high-end renovation with no detail overlooked, including updated electrical systems and a new breaker box. The chef’s kitchen features custom-built cabinetry, sleek quartz countertops, under-cabinet lighting, and brand-new lg appliances. The open-concept living area is anchored by a striking custom media wall with quartz accents, remote-controlled undermount lighting, and advanced cable management for a clean, sophisticated aesthetic. As an end unit, the condo is filled with natural light and showcases beautiful water views from multiple vantage points. Additional upgrades include impact-resistant windows and exterior doors for security and energy efficiency, upgraded interior doors and trim, and a newly enclosed, air-conditioned florida room with new windows—perfect for dining, entertaining, or relaxing while overlooking the canal. Further enhancements include a new a/c system, water heater, and furnace; ceiling fans with remote controls in every room; an in-unit washer and dryer; a locked owner’s closet and secured kitchen cabinet for peace of mind; and an outdoor storage shed offering over 60 cubic feet of additional storage. Just steps away, the community pool provides a peaceful setting for relaxation and socializing. Rarely occupied—only two months per year—this residence remains in pristine condition. Opportunities like this in royal harbor and oyster bay are rare, especially ahead of significant nearby development nearing completion. Schedule your private showing today and experience refined waterfront living with unmatched flexibility, location, and lifestyle appeal.
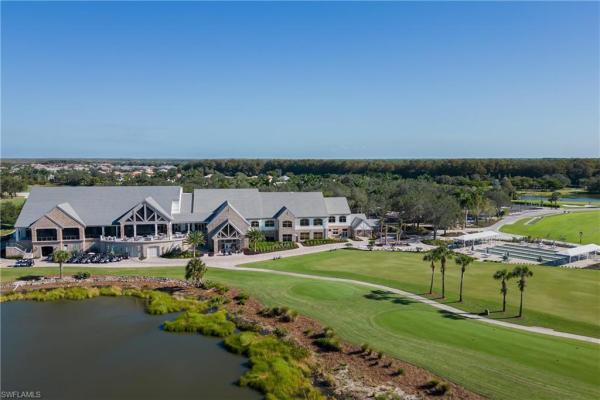
$3,300,000 $500K
- 4 Beds
- 41/2 Baths
- 5,071 SqFt
- $651/SqFt
House for sale in Sterling Hill At Twin Eagles11558 Aerie Ln, Naples, FL 34120
Exceptional value - $500, 000 price reduction! This magnificent estate home comes with a full golf membership offering luxury living at an unmatched value. This residence is absolutely stunning! With its expansive lot, picturesque lake and golf course views, and meticulous landscaping, it's a true oasis. The attention to detail in its architectural design and craftsmanship is evident throughout its 5, 071 sq ft of living space. The inclusion of 4 bedrooms, 2 offices, 5 baths, and a spacious 4-car garage ensures both luxury and practicality. The rotunda entryway sets a grand tone, leading seamlessly to an outdoor courtyard and connecting to the open great room, kitchen, and dining area, perfect for both everyday living and special occasions. And with a total of 8, 532 sq ft that includes an impressive colonnade structure, oversized pool and spa, fireplace, full outdoor kitchen, and multiple seating areas, it's designed for ultimate relaxation and entertaining. The addition of a private guest bedroom suite with a wet bar, bath, and sitting area adds an extra layer of luxury and convenience for guests. And with features like stone flooring, custom woodwork, tray ceilings, a lighting system, and security cameras, every detail has been carefully considered to create a truly exceptional living experience. Located in the twineagles private golf community, which has recently undergone a significant $30, 000, 000 renovation, including a new clubhouse, bocce facilities, and upgrades to the golf course, this residence offers not just a beautiful home but also access to a vibrant and upscale community lifestyle in southwest florida.

$2,295,000 $100K
- 4 Beds
- 31/2 Baths
- 3,526 SqFt
- $651/SqFt
House for sale in Manchester At Stonebridge1624 Manchester Ct, Naples, FL 34109
There's a reason stonebridge estates on quarter-acre lots with water and golf views don't stay available long—and 1624 manchester court makes that reason clear the moment you step onto the covered lanai. Southwest exposure means afternoon light dances across the water while the 16th tee box frames the backdrop. The 21x40 heated pool runs parallel to 1, 471 square feet of outdoor living space—fully enclosed with dark-finish picture window screening that preserves views while creating year-round usability. This is where sunday mornings feel less like routine, more like ritual. Inside, 3, 526 square feet unfold with a floor plan builders stopped producing: primary suite tucked privately off the living room with lake views through sliders that open to the lanai, while three guest bedrooms cluster on the opposite wing—true separation that means visiting family stays a week, not just a weekend. The 23-foot den isn't a repurposed bedroom. It's actual workspace with a door, built-in desk, and room to think.
The kitchen opens completely to the family room and morning room—a 40-foot sightline that means thanksgiving prep happens while conversation flows, not from behind walls. Granite counters, center island, stainless appliances. The kind of kitchen where sunday breakfast extends into afternoon without anyone needing to relocate.
Generator for peace of mind. Bundled stonebridge golf membership with kipp schulties' redesigned championship course, bistro dining, resort saltwater pool—all included. Three miles to the beach, fifteen minutes to 5th avenue.
Quarter-acre estates with 3, 526 square feet, separated bedroom wings, and water-plus-golf views are measured in years between listings in stonebridge. This one rewards buyers who recognize that floor plans like this—with 1, 471 square feet of screened outdoor living, actual entertaining space, and true guest privacy—don't get replicated in modern construction.

$1,525,000 $100K
- 3 Beds
- 3 Baths
- 2,342 SqFt
- $651/SqFt
House for sale in Esplanade By The Islands15338 Aprile St, Naples, FL 34114
Located in the resort community of esplanade by the islands, this limited-availability ambra model is situated on a 62’ wide lot bordering open space, offering unparalleled privacy and tranquility with no homes directly behind. Its unique design incorporates modern trends and today’s lifestyles, featuring two luxurious primary suites, making it perfect for multi-generational living, hosting guests, or creating a private retreat. Custom upgrades and distinctive finishes set this home apart, making it truly one of a kind. The open-concept layout seamlessly connects a chef’s kitchen, gathering room, and outdoor living spaces. The kitchen is anchored by a large island with quartz countertops, high-end appliances, and a one-of-a-kind pantry with iron doors. Thoughtful design elements include luxury vinyl plank flooring, custom lighting fixtures, a premium paint palette, and designer touches throughout. The two primary suites each feature spacious walk-in closets and en-suite bathrooms with quartz countertops, upgraded tile, frameless shower doors, and premium fixtures. The home also includes a well-appointed third bedroom, an adjacent full bath, and a study/ dinning room for added flexibility. Step outside to your private backyard oasis, complete with a saltwater pool, spa, and upgraded outdoor kitchen surrounded by sweeping water views and lush landscaping. With its charming front porch and arches, this home stands out from other houses in the neighborhood, offering a distinctive and timeless curb appeal. This home is move-in ready and better than new. All design decisions have been completed, saving you months of stress, and all warranty work has already been addressed, sparing you the time and effort of managing service calls. Unlike builder offerings, this home includes upgraded options not available through the design center, ensuring a one-of-a-kind living experience. Additional convenience features include a three-panel lighted front door, garage with overhead storage, industrial shelving, and epoxy flooring—perfect for an organized and functional lifestyle. The community lifestyle offerings are beyond compare and are centered around resort-style amenities and wellness programs designed to invigorate the mind, body, and spirit. Whether you’re relaxing by the resort pool, enjoying a fitness class, or playing tennis, pickleball, or bocce, there’s something for everyone. Additional features include a full-service spa, the bahama bar, and a bark park for your furry friends. At esplanade, you’ll enjoy a year-round vacation lifestyle where relaxation and recreation are always within reach.
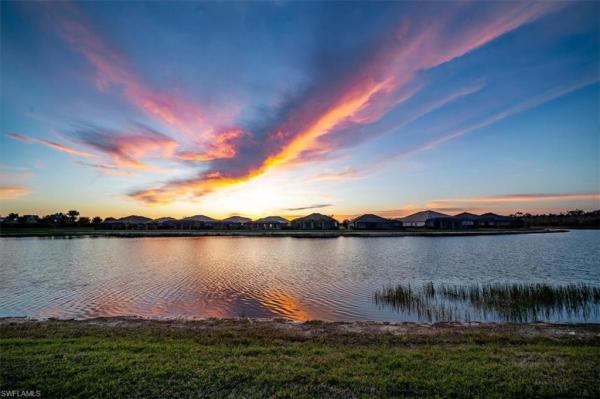
$1,790,000 $40K
- 3 Beds
- 31/2 Baths
- 2,749 SqFt
- $651/SqFt
House for sale in Canoe Landing14372 Neptune Ave, Naples, FL 34114
Experience the ultimate in luxury and resort-style living in this exceptional 2019 stock-built marathon 3 floor plan home. Perfectly situated on an oversized western exposure lot with breathtaking sunset views over the lake. Spanning 4, 050 total sq. Ft. Of indoor and outdoor living space. Gorgeous wide plank white oak engineered hard wood flooring throughout much of the home. This meticulously upgraded home offers 3 bedrooms plus an office/den, 3.5 baths, soaring volume ceilings, and an open-concept great room with media wall with open and closed storage. The gourmet kitchen is a chef’s dream, featuring an expansive island, kitchenaid appliances, a walk-in pantry, tiled backsplash and so much more. The primary suite is a private retreat with custom his-and-hers closets and a spa-like bath with a freestanding tub and walk-in shower with seamless shower doors. Smart home technology allows you to control so much with apps and alexa technology. Step outside to an oversized saltwater pool, integrated spa, summer kitchen, panoramic screened lanai, and custom pool lighting, plus electric storm smart fabric kevlar screens to close off the covered lanai space which are all designed for relaxation and entertaining. Additional upgrades include a whole-home generator, impact windows, an upgraded electrical panel, an instant hot water heater, enhanced landscaping, and a 3-car extended garage with epoxy flooring, and electric keypad entry. This home is also able to add a dock at the rear of the property if you so desire. Nestled within the exclusive, gated community of naples reserve, this home offers low hoa fees and access to world-class amenities, including a resort-style pool, tiki bar with food and beverage service, state-of-the-art fitness center, bocce, pickleball, tennis, sand volleyball courts, a lakefront beach, marina, kayak and electric boat rentals, scenic walking and biking trails, two dog parks, and a vibrant social calendar managed by an on-site lifestyle director. Whether seeking tranquility or an active social scene, naples reserve delivers the perfect balance. This move-in-ready masterpiece offers an unparalleled lifestyle.

$1,575,000
- 4 Beds
- 4 Baths
- 2,418 SqFt
- $651/SqFt
House for sale in Ketch Cay At Windstar On Naples Bay1725 York Island Dr, Naples, FL 34112
Remastered ketch cay home, featuring an open floor plan, four-bedroom, four-bath layout, is nestled among tall palms, bougainvillea, hibiscuses, a shady lady (black olive) tree, and a majestic 50’ oak tree. Upon ascending the steps and opening the tall, thick, double french doors, a sense of tranquility and harmony with nature envelops you. Inside, the imported french white oak flooring adds a touch of elegance to the 2, 460 sq ft interior, installed specifically for this unique home. The light, airy, and relaxed ambiance of the home is complemented by views of the golf course, mangrove tree groves, and flowering hibiscus, enhanced by high ceilings throughout. Renovated between 2017 and 2024, upgrades include a new tile roof, an open-plan layout, an additional bath, two new porches, a new pool with travertine tile, updated electrical wiring and plumbing, kitchen aid appliances, and a 125-gallon water tank with a lifetime warranty. The 2021 air conditioning system is programmable for daytime comfort and nighttime cooling, while the pool waterfall adds a soothing touch, which can be easily turned off. The pool area features space for an outdoor barbecue, a mini kitchen with electric plugs and water access, and a convenient connecting shower. The back porch is equipped with new small-mesh screening, tile flooring, and two fans, along with miami side screening for added privacy. Located in windstar, a sought-after community for boaters and golfers, residents have access to a tom fazio championship golf course, top-rated har-tru tennis facilities, a fitness center, kayaking, boat and marina facilities, and a private ferry to keewaydin island. The community also boasts an elegant new clubhouse, fine dining options, and stunning views of naples bay. Situated in the heart of naples, near 5th ave, restaurants, shopping, entertainment, and pristine beaches, this home offers the perfect blend of luxury and convenience. Your search ends here—this is the one.

$1,299,000 $100K
- 3 Beds
- 2 Baths
- 1,994 SqFt
- $651/SqFt
House for sale in Mill Run At The Crossings6921 Wellington Dr, Naples, FL 34109
Welcome to this one-of-a-kind coastal abode, complete with a charming cupola, in the highly desirable mill run community! With its classic florida charm and fresh, modern updates, this meticulously designed home blends laid-back elegance with inviting warmth, embracing every aspect of florida’s relaxed lifestyle.
Step inside to discover gorgeous white oak-style floors and beach-inspired millwork that flow seamlessly through each room, creating a warm and welcoming atmosphere. The recently updated maritime inspired kitchen serves as the heart of the home, featuring updated sleek countertops, fresh cabinetry, and new stainless steel appliances—a perfect blend of style and function that makes both daily living and entertaining a joy. The expansive pantry system adds exceptional storage and functionality. Chic, thoughtfully upgraded bathrooms add a touch of luxury to every routine, offering spa-like finishes that invite you to unwind. Thanks to high cathedral ceilings and an open, airy floor plan with no wasted space, the home feels remarkably spacious and well-suited to hosting gatherings or simply relaxing.
Outside, a private oasis awaits, backing up to a peaceful nature preserve where the serene setting feels like an extension of your own backyard. A spacious two-level deck and screened lanai with upgraded panoramic screens provide ample room for entertaining, while the custom saltwater pool with a waterfall feature and sun shelf beckons for leisurely days in the florida sunshine. The outdoor kitchen makes grilling and dining al fresco a breeze, and the charming front porch is ideal for enjoying a glass of iced tea while soaking in the breezy naples afternoons.
Nestled in the low-fee mill run community, residents enjoy access to a clubhouse, community pool, tennis courts, and tranquil walking paths, all within a vibrant neighborhood setting. Just minutes from top-rated schools, shopping, dining, and pristine beaches, this home offers a lifestyle that combines timeless coastal charm with the best of naples living.
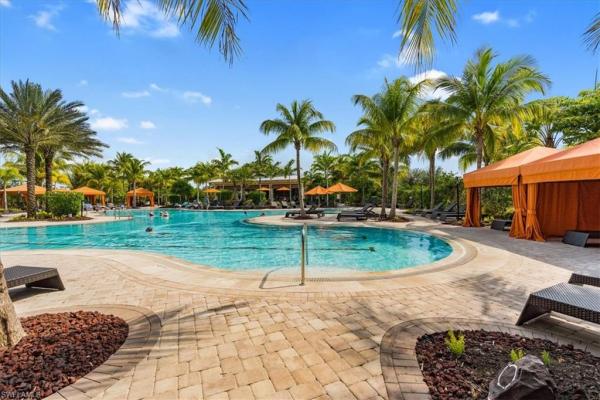
$1,875,000 $200K
- 3 Beds
- 31/2 Baths
- 2,878 SqFt
- $651/SqFt
House for sale in Esplanade Golf & Country Club9509 Montelanico Loop, Naples, FL 34119
Experience resort-style living in this rarely available francesco model at 9509 montelanico loop in the exclusive esplanade golf & country club. This spacious, 2878 sq, 3-bedroom plus den, 3 1/2 bath home offers lake views, impact windows, storm smart screen, and a full golf membership and reverse osmosis system. The open-concept design features a gourmet kitchen with gas cooktop, stainless appliances, and a large island flowing into a spacious great room filled with natural light. The primary suite includes dual walk-in closets. Step outside to the covered lanai with outdoor kitchen and electric hurricane screen, perfect for relaxing or entertaining while taking in peaceful water views. Enjoy the esplanade lifestyle with championship golf, tennis, pickleball, resort-style pools, fitness center, spa, fine dining, and vibrant social events. This home perfectly combines luxury, comfort, and the ultimate florida lifestyle.

$1,325,000
- 3 Beds
- 2 Baths
- 2,033 SqFt
- $652/SqFt
House for sale in Sheffield Villas At Kensington4168 Kensington High St, Naples, FL 34105
Welcome to your dream home, where luxury meets resort-style living in the heart of central naples! This distinguished residence offers stunning million-dollar golf course views and breathtaking western sunset vistas, making every day feel like a getaway.
Immaculately maintained and remodeled in 2024, this home is truly move-in ready. With tons of natural light pouring in through every window, you’ll love the open and airy feel accentuated by soaring 12-foot ceilings. The gourmet kitchen is a chef’s paradise, featuring floor-to-ceiling luxury cabinets, stainless steel appliances, and exquisite quartz countertops with a waterfall island, perfect for bar seating and entertaining. There’s even a chic wall bar for those special gatherings.
The primary suite is your personal retreat, boasting a serene seating area and a luxurious spa-like bathroom with an oversized soaking tub and a separate, upscale shower, creating the ultimate relaxation experience.
For car enthusiasts, the 3-car garage with a car lift and golf cart spot is a dream come true, offering ample space for your vehicles and toys.
Step outside into your private oasis—a fully updated pool area with a sparkling waterfall feature and a spacious patio designed for lounging and entertaining. The outdoor kitchen, complete with a grilling station, makes hosting al fresco dinners a breeze.
Welcome to the exclusive kensington golf and country club, where resort-style living meets natural beauty with breathtaking views of an audubon sanctuary. Here, you have the luxury of choosing from social, sport, or golf membership options, granting you access to the prestigious 18-hole robert trent jones-designed golf course. The club offers an array of top-tier amenities, including a full-service restaurant, pro shop, luxury fitness center, tennis courts, resort-style pool, and exciting pickleball courts. And the best part? Memberships are optional, allowing you the freedom to enjoy this lifestyle at your own pace.
Currently undergoing a multimillion-dollar renovation, the clubhouse is being transformed with all-new upgrades to enhance the member experience even further.
This is more than just a home—it's your gateway to an unparalleled lifestyle in the heart of central naples, where world-class dining, high-end shopping, and the pristine beaches of the gulf are all just moments away. Welcome to your new paradise!

$1,698,000
- 3 Beds
- 3 Baths
- 2,604 SqFt
- $652/SqFt
House for sale in Canoe Landing14456 Neptune Ave, Naples, FL 34114
3 bed + den | 3 bath | just added a brand new outdoor kitchen | discover unparalleled luxury and sophistication with this stunning lakefront home in canoe landing at naples reserve, meticulously crafted by the renowned stock development. This architectural marvel stands as a beacon of luxury living, offering a seamless blend of elegance, comfort, and modern amenities, all set against the breathtaking backdrop of a serene lake and lush preserve.
As you step through the front door, you're welcomed into a spacious and airy open floor plan that beautifully integrates the living, dining, and kitchen areas, making it an ideal space for entertaining and family gatherings. The home features three luxurious bedrooms, plus a versatile den equipped with custom built-ins, perfect for a home office or additional guest space. The interior boasts soaring ceilings, enriched with gorgeous finishes & upgrades that exude a sense of timeless elegance throughout the home.
The family room is a masterpiece of design, featuring a sophisticated built-in entertainment center and stunning wood beams that accentuate the ceiling, adding a warm and inviting ambiance. Crown molding adds a touch of refinement and sophistication, while bedroom closet built-ins ensure optimal organization and storage.
No detail has been overlooked in the design of this home, with upgrades evident in every corner. The kitchen is a culinary dream, equipped with an oversized island, upgraded appliance package and a 5-stage drinking water filter, ensuring the highest quality water for you and your family. The den offers a perfect workspace with its thoughtful built-ins, while the 3-car garage is enhanced with a mini-split ac system and extra attic insulation, ensuring comfort and energy efficiency.
Outdoor living is redefined with a custom, oversized pool with swim up pool bar and outdoor kitchen surrounded by upgraded marble pavers on an oversized lanai. The panoramic pool cage offers unobstructed views of the surrounding beauty, creating an oasis of tranquility and relaxation. The outdoor kitchen is not pictured in the video and is brand new as of summer of 2024 making alfresco dining a breeze.
The home's premium lot offers a stunning view of the lake, complemented by a preserve backdrop, ensuring privacy and serene vistas. The upgraded landscaping package enhances the natural beauty of the surroundings, creating a picturesque setting that is both inviting and inspiring. One of the few lakes that allows residents to have a personal dock in their back yard.
This home is a testament to luxury living, designed for those who seek an exceptional lifestyle in the heart of naples reserve. With its premium location, breathtaking views, and unmatched amenities, this property is not just a home, but a retreat from the ordinary, offering a unique opportunity to live in luxury and style.

$1,475,000 $85K
- 4 Beds
- 3 Baths
- 2,261 SqFt
- $652/SqFt
House for sale in Naples Park620 N 110th Ave, Naples, FL 34108
Discover the epitome of luxury and convenience where elegance meets comfort in this newly constructed 4-bedroom, 3-bathroom home. Designed with families in mind, this stunning property makes for an ideal vacation retreat or savvy investment opportunity, boasting a spacious 2261 sq. Ft. Living area. Step inside to a completely custom, re-designed kitchen featuring floor-to-ceiling wall cabinets and shelving that exude sophistication. The bespoke bar area, complete with an additional wine cooler, is perfect for entertaining. This house is a masterpiece of design, professionally decorated by the acclaimed gia lapi designs, and comes fully furnished with a high-end interior that promises a turnkey experience. Enjoy the florida sunshine with a south exposure that bathes the home in natural light. Each bedroom offers the warmth and durability of engineered wood flooring. Outside, a screened pool area provides a private oasis for relaxation or hosting guests. With a two-car garage and minutes to the powdery sands of naples beach and the renowned mercato shopping and dining, this home is a rare gem in a sought-after locale. Welcome to your dream home where luxury and lifestyle converge.

$595,000 $30K
- 2 Beds
- 2 Baths
- 912 SqFt
- $652/SqFt
Condo for sale in Gardenia Court542 S 12th Ave #542, Naples, FL 34102
An incredible remodel opportunity awaits! In the heart of old naples, gardenia court is one of the most sought-after buildings in village green. This second-story condominium has southern-facing exposure with incredible privacy. The two-bedroom, two-bath condominium is just two blocks to third street s and five short blocks to the beach! Gardenia court is an elevator building and offers a variety of amenities such as a community pool, clubhouse, bocce and shuffleboard.

$990,000 $110K
- 2 Beds
- 2 Baths
- 1,516 SqFt
- $653/SqFt
Condo for sale10482 Gulf Shore Dr #243, Naples, FL 34108
Unmatched value on gulf shore drive with boat slip now included! This south corner residence offers breathtaking panoramic views of the vanderbilt channel. Great rental income potential or customize this amazing space to be your own beach retreat. This unique layout is open on 3 sides with natural light filling the entire condo from the south, west, and east. 2 l-shaped lanias allow for ample space to enjoy sunsets to the west and beautiful sunrises over a long, serene bay view.
Situated at the highly sought-after vanderbilt bay location, this 4th floor oasis offers 2 bedrooms, each opening to a lanai, and 2 full baths. Unparalleled views and a lifestyle defined by the best of both worlds – beach and bay.
This condo is just steps from a quiet stretch of vanderbilt beach with private deeded access. Residents also enjoy a waterfront pool, tennis court, and a beautifully updated lobby shared by only 36 residences at vanderbilt bay. Located near the ritz-carlton, mercato shops, and just across the street from the sandy gulf shores, this property combines convinience, comfort, and an unbeatable location.
A recently renovated under building "cabana" with a full bathroom is also available.
Don’t miss this opportunity.

$1,750,000 $245K
- 3 Beds
- 21/2 Baths
- 2,679 SqFt
- $653/SqFt
House for sale in Hawksridge2059 Swainsons Run, Naples, FL 34105
**stunning home with modern upgrades and outdoor oasis** this beautifully renovated single-family residence centrally located in the heart of naples in the prestigious gated community of hawksridge features cathedral ceilings and an inviting open floor plan that seamlessly connects the living, dining, and kitchen areas, creating a warm and welcoming atmosphere ideal for entertaining and everyday living. The heart of the home boasts modern finishes and ample natural light, highlighting the contemporary design elements throughout. Step outside to discover your own private paradise—a screened-in pool that offers a serene retreat for relaxation and fun. The outdoor kitchen is perfect for hosting summer barbecues, while the cozy outdoor fireplace sets the stage for intimate gatherings under the stars. Don’t miss the opportunity to make this exceptional home yours—schedule a showing today and experience the perfect blend of comfort, style, and outdoor living!
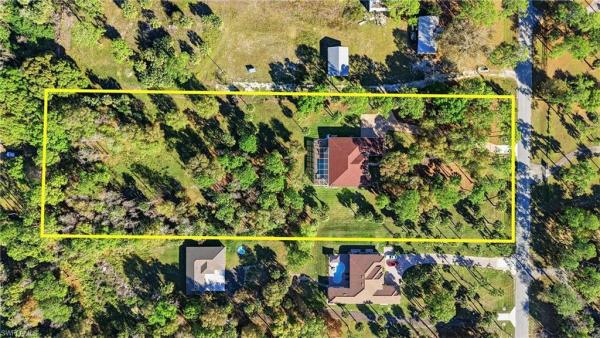
$1,739,000 $60K
- 4 Beds
- 3 Baths
- 2,662 SqFt
- $653/SqFt
House for sale in Weber Woods3707 SW 5th Ave, Naples, FL 34117
Experience comfort, space, and privacy in highly coveted weber woods. Set on an impressive 2.73-acre 100% uplands homesite, this 4-bedroom plus den, 3-bath pool and spa home offers the perfect blend of country serenity and modern convenience in one of naples’ most desirable estate-lot communities. A long paver driveway welcomes you home, creating a sense of arrival and privacy from the moment you enter the property. Inside, the residence features a spacious, open layout with warm, earthy tones and thoughtful upgrades throughout. The chef-inspired kitchen boasts an oversized island, solid wood cabinetry with plenty of pull out shelves, a butler’s pantry, and a layout ideal for both everyday living and entertaining. An extra-large dining area provides the perfect setting for gatherings of any size. The dedicated den offers flexibility for a home office, hobby room, or quiet retreat. The home is equipped with impact-resistant windows and doors, solid wood plantation shutters, and electric shades for added comfort and style. A whole-house reverse osmosis system, generac generator, and two 500-gallon propane tanks provide peace of mind and self-sufficiency. Step outside to an extended screened lanai overlooking the sparkling salt-water pool and spa—already plumbed for a future summer kitchen—making outdoor living effortless. A custom fire pit area adds another inviting space to relax and enjoy the tranquil, country-like setting. The 3-car garage offers abundant storage, while the expansive acreage provides endless possibilities for gardening, pets, play areas, or future enhancements. Located in the heart of weber woods, this property delivers the rare combination of space, privacy, and convenience—just minutes from shopping, dining, top-rated schools, and naples’ world-class beaches. A truly exceptional opportunity to enjoy estate-style living in a coveted naples location.

$799,000
- 2 Beds
- 2 Baths
- 1,223 SqFt
- $653/SqFt
Find your heart's desire in a beautiful turnkey residence located in the heart of naples. Elegant and upscale waterfront living is at the forefront of this popular two bedroom, 2 bath, open floor plan with large outside balcony. Enjoy the comfort of 1, 223 square feet of light filled space with tall ceilings, crown molding, updated kitchen and bathrooms. Located in bayfront place, you'll revel in downtown naples living with a plethora of restaurants, shops, and close proximity to our award-winning beaches. Take a stroll or a bike ride up fifth ave and find your way to the sun and sand or stay right in bayfront place and enjoy the many eateries, shops, and amenities. As a resident of this upscale community, you will have access to two community pools, a club room, an exercise room, pickleball courts, tennis courts, and more. Don't miss the opportunity to own a slice of paradise!
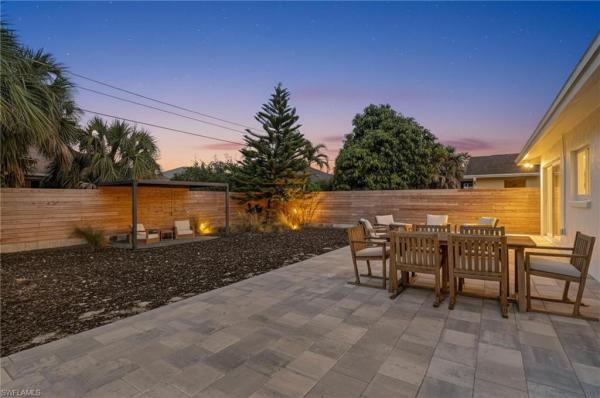
$999,000
- 3 Beds
- 2 Baths
- 1,529 SqFt
- $653/SqFt
House for sale in Naples Park565 110th Ave N #, Naples, FL 34108
Welcome to a beautifully renovated home where meticulous attention to detail and design are evident in every corner. This property is conveniently located less than a mile away from the beach in flood zone x500, offering easy access to the serene waters of the gulf of mexico. Whether you prefer a leisurely stroll to the beach, a quick shuttle ride, or utilizing the county-provided beach parking, the choice is yours. The home comes fully furnished and ready for you to move in. Inside, the house boasts ceramic tile floors throughout, adding a touch of elegance and easy maintenance. It features two master suites, each complete with a private bathroom, perfect for a restful retreat. The open floor plan of the home invites family gatherings and entertaining, with large sliding panel doors leading out to a paver patio is also the perfect oasis. This seamless indoor-outdoor transition creates a perfect setting for both privacy and entertaining. The home exudes a contemporary flair that blends well with the surrounding neighborhood, blending charm with modern flair.

$1,148,000 $47K
- 4 Beds
- 2 Baths
- 1,757 SqFt
- $653/SqFt
House for sale in Naples Park761 99th Ave N, Naples, FL 34108
Spectacular completely updated and renovated pool home in sought after naples park. Only the finest quality materials, finishes & superior workmanship with attention to every detail were used to create this home like no other currently on the market: newer roof, high end impact windows and doors, electrical, plumbing, hvac & epoxy garage floor. Tile flooring throughout the front to back through and through open concept living space with custom designed modern all wood cabinets in the kitchen & bathrooms with dovetail drawers, soft close doors & drawers hardware, a gourmet chef inspired kitchen with oversized counter height island bar & all new kitchen appliances that make this perfect for entertaining guest. The living area spills out to the under roof covered lanai & the new stone paver deck and heated pool that still leaves room for a fenced-in yard for your pets. Meticulously planned landscaping surrounds the home. Take a stroll or bike ride down to vanderbilt beach, wiggins pass state park, upscale shopping and dining at mercato or other nearby entertainment opportunities. No hoa constraints or leasing limitations, positioning this property as an ideal vacation rental, second home or a full time residence. This retreat in paradise awaits you!

$1,425,000 $50K
- 3 Beds
- 21/2 Baths
- 2,180 SqFt
- $654/SqFt
House for sale in Wing South Airpark3967 Skyway Dr #14, Naples, FL 34112
Price improved and impossible to build for this price with all the features of this home... Schedule your private showing before this one flies away! Wing south airpark, where private residential living meets aviation convenience, perfect for pilots and aviation enthusiasts alike. Car collectors will appreciate the endless opportunities this home provides as well. Imagine having 24/7 access to your very own private runway without the burden of hangar fees for your cessna! This is your chance to own a stunning single-family home in naples, situated in a florida private fly-in gated community. The community features a newly paved, lighted 4, 400-foot runway that is 100 feet wide, along with shared ownership of amenities such as tennis courts, a pilot lounge, fuel station, and tie-down spaces. This remarkable hangar home includes a 500-gallon lp tank, a 22kw generac whole-home backup generator, and a tankless gas water heater, complemented by a whole-home fire suppression system. Designed for efficiency, it features impact windows and doors and is over-insulated with spray foam. The house is wired for data in every room, has wireless access points, and is equipped with a sonos music system with speakers on both patios and by the pool. The air conditioning system is equipped with double filtration and u/v light, making it perfect for those with allergy concerns. The insulated and climate-controlled hangar, measuring 42x33x13.5 feet, has a hydraulic door rated for winds up to 180 mph, measuring 40x12 feet. The luxurious pool features a complete automation system that allows app control, along with touchscreen panels on both floors of the home. With color led lighting and heated by a 140k heat pump—the largest residential heat pump available—it is a saltwater pool with u/v sterilization. The full chemical control system monitors and adjusts chemistry levels as needed, ensuring minimal maintenance. Finished with upgraded blue glass bead, this pool is a perfect oasis in your aviation paradise. The unique community of wing south is conveniently located near downtown naples, you'll enjoy easy access to shopping, dining, beautiful beaches, and entertainment. Alternative uses could be housing for your pilot or staff with a place to store your plane as well as hangar space is a premium in swfl.
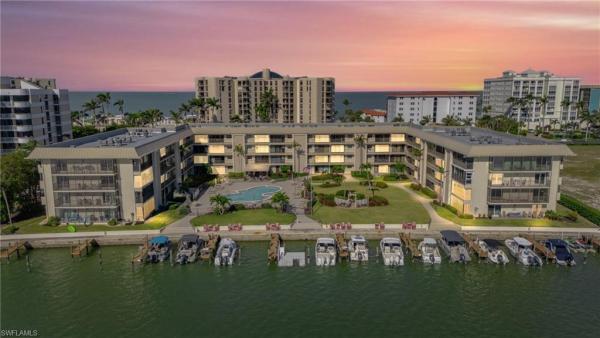
$849,900 $146K
- 3 Beds
- 2 Baths
- 1,300 SqFt
- $654/SqFt
Condo for sale3200 Gulf Shore Blvd N #106, Naples, FL 34103
Welcome to coquina club, a prestigious bayfront community nestled in the moorings. This exquisite 3-bedroom, 2-bathroom condo has been completely transformed, offering a luxurious, modern living experience. With breathtaking views of the bay and a prime location, this is truly a rare opportunity. As you step inside, you’re greeted with an abundance of natural light, courtesy of the unit’s end location and large windows throughout. The space features stunning wood-like porcelain tile throughout, creating a seamless flow. The open-concept living and dining area is perfect for entertaining. The chef’s kitchen is a true highlight, equipped with top-of-the-line viking and wolf appliances, including an induction cooktop for the ultimate cooking experience. The beautifully crafted cabinetry offers ample storage and the sleek design makes this space both functional and stylish. The unit comes with a full-sized washer and dryer for added convenience, and the newer a/c system and tankless water heater ensure energy efficiency. The entire condo is protected by hurricane impact windows and sliders, providing peace of mind year-round. The property includes one assigned parking spot under a carport and is being offered turnkey, negotiable. Also, docks are available for lease and 25’ cobalt dual console boat is negotiable with the sale. With multiple beach access points in walking distance, this condo is ideally located seconds from venetian village and only three miles from downtown naples, offering a wealth of shopping, dining, and entertainment options. Coquina club’s exceptional amenities include a bayside saltwater pool, grilling area, social room, showers, sauna, private storage, and 22 boat slips and kayak racks. This meticulously renovated unit offers everything you need for the ultimate naples lifestyle. Don’t miss your chance to call this exceptional condo your new home!
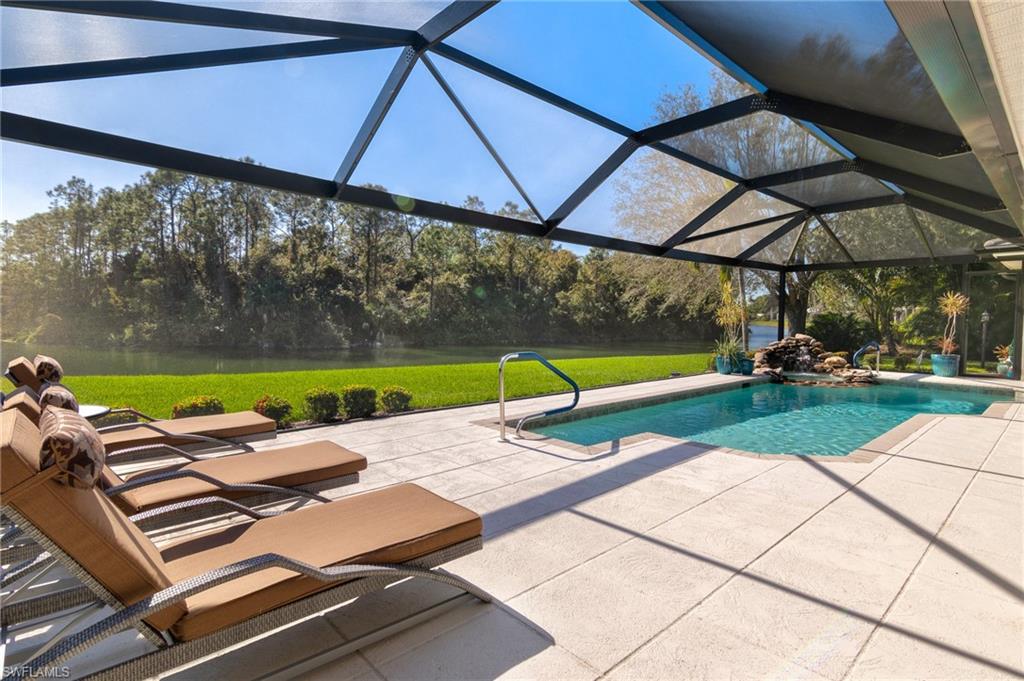
$1,595,000
- 4 Beds
- 3 Baths
- 2,439 SqFt
- $654/SqFt
House for sale in Tiger Island Estates8068 Tiger Lily Dr, Naples, FL 34113
A once-in-a lifetime opportunity awaits! Step into luxury and wake up every day to your own private million-dollar view! Nestled in the highly sought-after tiger island estates in lely resort this exceptional home offers unparalleled panoramic lake views and a front-row seat to breathtaking wildlife right in your backyard. This home has been updated and renovated to reflect a modern, clean lifestyle. The spacious lanai is an entertainer's dream, seamlessly blending indoor and outdoor living, with stormsmart automated shutters, your peace of mind is effortless for storms and security. Highlights you'll love: renovated and move-in ready: updated 2017 and 2023 appliances, 2023 ac, 2022 roof and panoramic view lanai screen as well as pool equipment mean zero hassle and all enjoyment. Expansive living space: the oversized lanai adds functional and luxurious square footage to your lifestyle, pristine landscaping & mature trees: tiger island estates is renowned for its large lots, lush greenery and unbeatable curb appeal. This home is not just a residence - it's a retreat, a sanctuary and the perfect place to create lifelong memories. Homes like this, in communities like this don't come around often. Schedule your showing today and experience the magic of this incredible property firsthand! Your dream home is waiting. Membership in the player's club and the classics is optional.
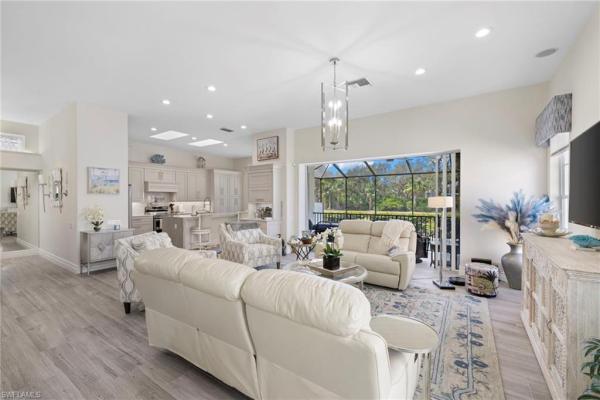
$1,495,000
- 3 Beds
- 3 Baths
- 2,286 SqFt
- $654/SqFt
House for sale in Clipper Cove At Windstar On Naples Bay3884 Clipper Cove Dr, Naples, FL 34112
This beautifully renovated 3-bedroom, 3-bath single-family pool home is just a short walk from windstar’s newly remodeled clubhouse. Multiple skylights flood the home with natural light, enhancing the open and airy feel. Every detail of the renovation was thoughtfully considered, from the stunning kitchen with custom wood cabinetry, quartz countertops, a center island, pot filler, and stainless steel appliances to the quality finishes in each en-suite. The master bedroom offers a private patio area for outdoor relaxation. Additional interior features include custom lighting, solid core doors, high baseboards, and elegant tile flooring throughout. Outside, enjoy a spacious pool deck with covered
seating, views of windstar’s 10 fairway, a brick paver driveway, tropical landscaping, and an attached 2-car garage. Windstar offers incredible amenities including: tom fazio designed golf course,
newly designed clubhouse with spectacular views of naples bay, 72 slip deep-water
marina with direct gulf access in less than ten minutes, clay tennis courts, fitness,
bocce ball, keewaydin island beach club with boat shuttle and private membership.

$1,599,000
- 4 Beds
- 3 Baths
- 2,445 SqFt
- $654/SqFt
House for sale in Crane Point14233 Laguna Springs Ln, Naples, FL 34114
New construction, new price! Built in 2023 and never live in, this light and bright home has premium upgrades including impact resistant windows and doors, a 500 gallon buried propane tank, 5-burner gas cooktop, panoramic lanai screen, heated pool/spa and outdoor kitchen with built-in gas grill—no tank needed! Pamper yourself in the owner’s en suite with large wic, luxury bath and french doors to your lanai. Naples reserve offers a gated entrance, resort-style lakefront pool, tiki-bar and café, fitness center, pickleball, tennis, bocce, beach volleyball, children's playground, two dog parks, miles of walking/biking paths and boat ramp. Close to golf, beaches, olde naples and marco island. Agent is owner.

$1,089,000 $90K
- 2 Beds
- 2 Baths
- 1,665 SqFt
- $654/SqFt
Villa for sale in Bear's Paw Villas116 Bears Paw Trl, Naples, FL 34105
Immerse yourself in the stunning southwestern lake and golf views, complete with breathtaking sunsets, from this beautifully updated two-bedroom, two-bath end unit villa on the 9th hole of bears paw. The high ceilings and additional windows flood the space with natural light, highlighting the open kitchen featuring european style florense cabinetry and brazil blue bahia granite countertops. Top-of-the-line appliances include a wolf induction cooktop, convection/microwave and convection oven, twin liebherr refrigerator/freezers, smeg dishwasher, sub zero wine cooler, and scotsman ice maker. The villa also boasts porcelain flooring, wood multi-width pattern throughout, and polished stone look on bathroom floors and walls. Custom vanities with crystal granite countertops, frameless shower doors, and striking lighting fixtures complete the luxurious upgrades. The wrap-around lanai with a picture window screen cage and lexan roof provides the perfect spot to enjoy the outdoors and beautiful gardens. A detached 2 car garage with golf cart and charger is included. Steps away from the pool and spa, residents can also enjoy the new state-of-the-art clubhouse, fitness center, jack nicklaus signature golf course, bocce courts, pickleball, tennis courts, dog park, driving range, two putting greens, and a private marina with gulf access. Bears paw is a gated and manned 24-hours, with a walking/biking path to downtown naples and less than three miles to the beach. This villa purchase offers immediate access to the bears paw golf membership, making it the perfect opportunity to skip the membership waitlist. Don't miss out on this exceptional lifestyle opportunity in the city of naples.
1 - 29 of 1,634 Results
Naples, FL Snapshot
15,188Active Inventory
4New Listings
$102K to $175MPrice Range
2,791Pending Sales
$609.5KMedian Closed Price
65Avg. Days On Market
Related Searches in Naples, FL
Local Realty Service Provided By: Hyperlocal Advisor. Information deemed reliable but not guaranteed. Information is provided, in part, by Greater Miami MLS & Beaches MLS. This information being provided is for consumer's personal, non-commercial use and may not be used for any other purpose other than to identify prospective properties consumers may be interested in purchasing.
Copyright © 2026 Subdivisions.com • All Rights Reserved • Made with ❤ in Miami, Florida.
