
- 4 Beds
- 41/2 Baths
- 5,617 SqFt
- $533/SqFt
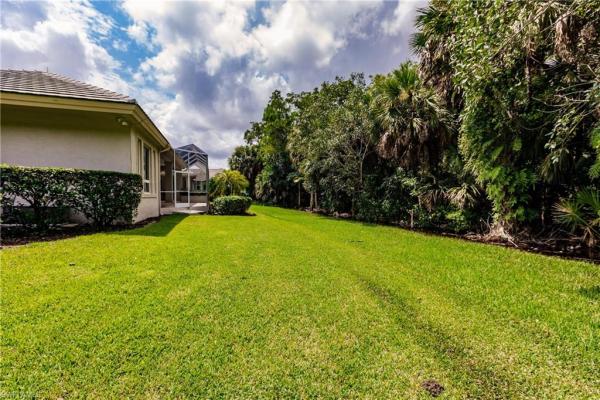
- 3 Beds
- 31/2 Baths
- 3,990 SqFt
- $609/SqFt
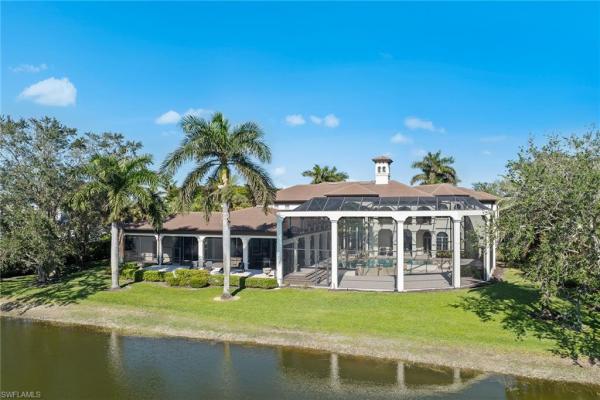
- 5 Beds
- 61/2 Baths
- 8,879 SqFt
- $642/SqFt
Sell Faster
For Top Dollar
With The Best Terms

- 3 Beds
- 31/2 Baths
- 4,200 SqFt
- $655/SqFt
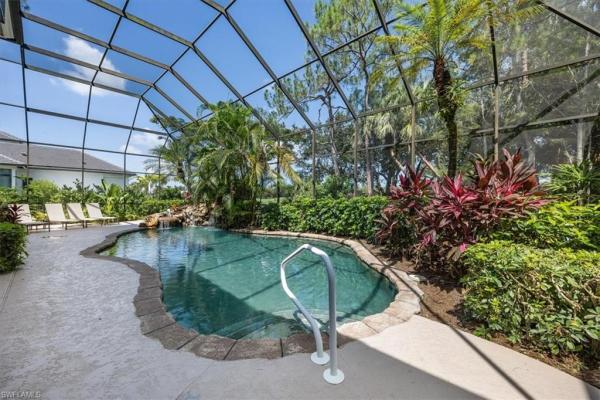
- 4 Beds
- 41/2 Baths
- 3,763 SqFt
- $663/SqFt

- 4 Beds
- 42/2 Baths
- 5,500 SqFt
- $672/SqFt
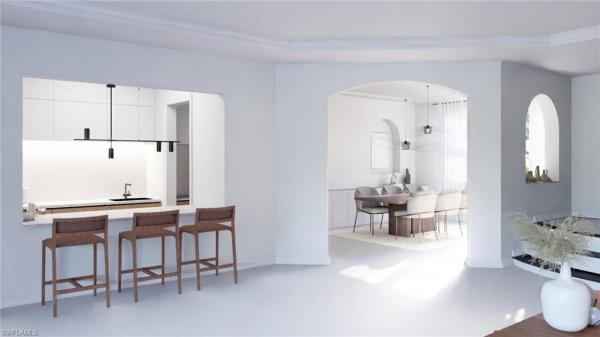
- 6 Beds
- 61/2 Baths
- 7,217 SqFt
- $692/SqFt

- 4 Beds
- 41/2 Baths
- 4,833 SqFt
- $744/SqFt
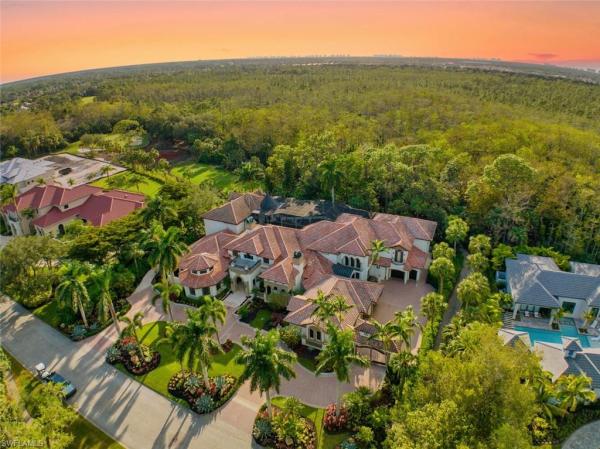
- 5 Beds
- 63/2 Baths
- 11,616 SqFt
- $757/SqFt

- 5 Beds
- 51/2 Baths
- 5,315 SqFt
- $828/SqFt
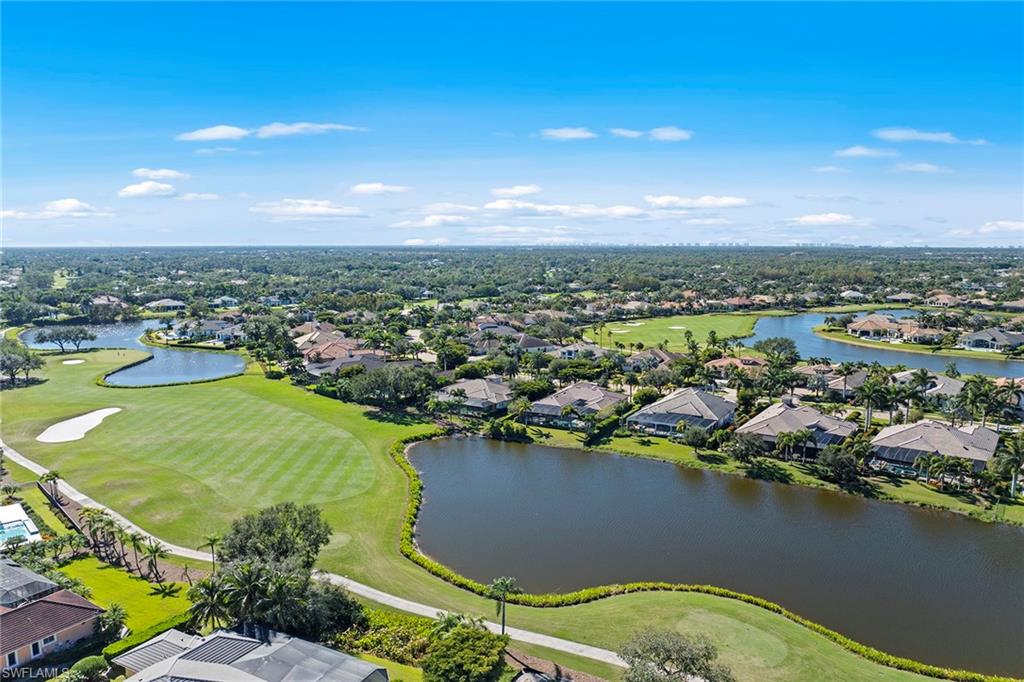
- 4 Beds
- 4 Baths
- 3,918 SqFt
- $877/SqFt

- 3 Beds
- 31/2 Baths
- 3,245 SqFt
- $894/SqFt

- 4 Beds
- 42/2 Baths
- 6,584 SqFt
- $895/SqFt

- 6 Beds
- 62/2 Baths
- 8,459 SqFt
- $898/SqFt
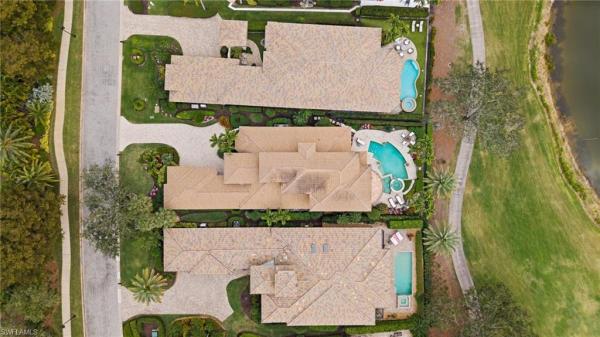
- 3 Beds
- 32/2 Baths
- 3,534 SqFt
- $904/SqFt
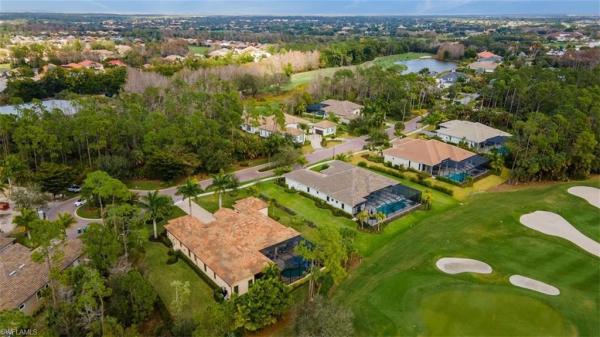
- 3 Beds
- 3 Baths
- 3,637 SqFt
- $933/SqFt
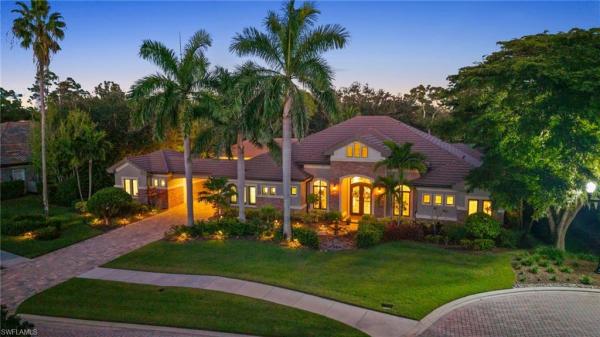
- 3 Beds
- 3 Baths
- 3,851 SqFt
- $934/SqFt

- 5 Beds
- 61/2 Baths
- 7,390 SqFt
- $940/SqFt
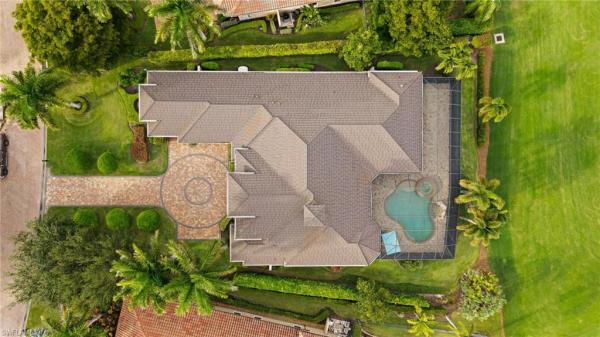
- 4 Beds
- 41/2 Baths
- 4,223 SqFt
- $945/SqFt

- 4 Beds
- 51/2 Baths
- 4,966 SqFt
- $946/SqFt

- 4 Beds
- 41/2 Baths
- 3,886 SqFt
- $952/SqFt

- 4 Beds
- 41/2 Baths
- 3,259 SqFt
- $980/SqFt

- 5 Beds
- 62/2 Baths
- 6,637 SqFt
- $994/SqFt

- 3 Beds
- 31/2 Baths
- 2,822 SqFt
- $1,010/SqFt
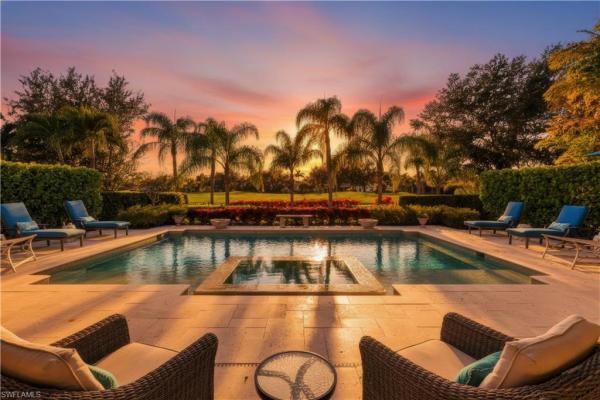
- 4 Beds
- 41/2 Baths
- 3,238 SqFt
- $1,018/SqFt
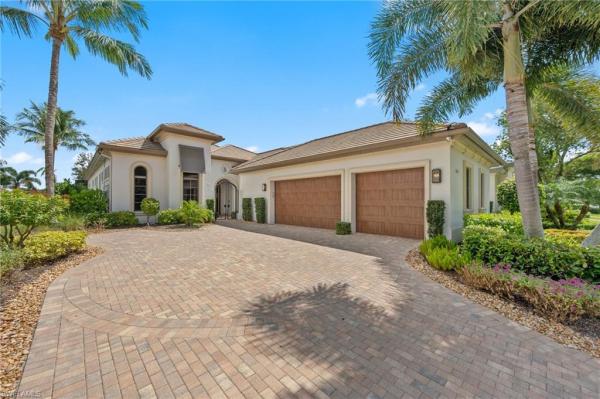
- 4 Beds
- 41/2 Baths
- 3,534 SqFt
- $1,046/SqFt

- 4 Beds
- 41/2 Baths
- 3,333 SqFt
- $1,050/SqFt

- 3 Beds
- 31/2 Baths
- 3,122 SqFt
- $1,057/SqFt

- 4 Beds
- 41/2 Baths
- 3,749 SqFt
- $1,066/SqFt
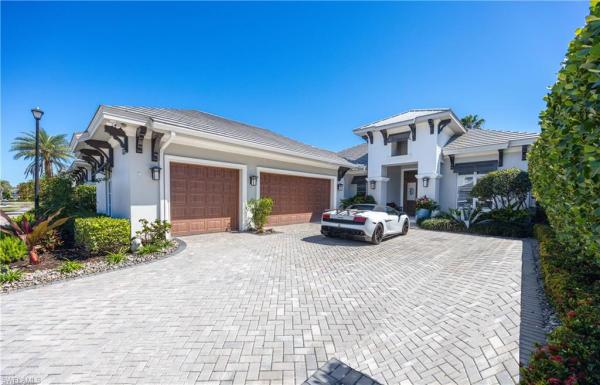
- 3 Beds
- 31/2 Baths
- 3,119 SqFt
- $1,058/SqFt

- 4 Beds
- 32/2 Baths
- 3,131 SqFt
- $1,118/SqFt
Subdivision Amenities
Frequently Asked Questions
The current monthly maintenance fee at Quail West is ~0.27 per unit SqFt.
The single_family_home dues at Quail West cover: Cable, Insurance, Internet/Wi Fi Access, Irrigation Water, Lawn/Land Maintenance, Reserve, Security, Sewer, Street Lights, Street Maintenance, Golf Course, Legal/Accounting, Manager, Master Assn. Fee Included, Trash Removal, Rec Facilities, Pest Control Exterior.
Quail West Interior features include: Bar, Built-In Cabinets, Closet Cabinets, Custom Mirrors, Foyer, French Doors, Laundry Tub, Pantry, Pull Down Stairs, Smoke Detectors, Volume Ceiling, Walk-In Closet(s), Wet Bar, Coffered Ceiling(s), Fireplace, Wired for Sound, Tray Ceiling(s), Vaulted Ceiling(s), Window Coverings, Zero/Corner Door Sliders, Built-In Cabinets, Cathedral Ceiling(s)
Quail West unit views: Preserve, Landscaped Area, Preserve, Golf Course, Lake, Landscaped Area, Water, Water Feature, Lake, Trees/Woods
Nearby & Comparable Subdivisions
Scores
Car-Dependent. Almost all errands require a car.
100
No data.
N/A
Somewhat Bikeable. Minimal bike infrastructure.
100
Noiseless place.
100
Naples High-End Homes & Condos
- The Villas At Pelican Bay Villa6
- Harrington Sound At Windstar On Naples Bay House3
- Villalago Villa2
- Portofino At Pelican Marsh House3
- Isles Of Capri Mixed55
- Lochlomond At Twin Eagles Mixed1
- Terrabella At Pelican Marsh House5
- Trail Terrace House7
- Via Veneto At Treviso Bay House6
- Esplanade Golf & Country Club Condo75
- Villas Of Park Shore Villa4
- Seaport At Olde Naples Condo0
- Beauville At Pelican Bay Villa3
- Kensington Gardens House6
- Hamilton Club At Olde Naples Condo0
- Villoresi Villa4
- Bella Firenze At Treviso Bay House4
- Villa Lantana At Pelican Bay Villa3
- The Contessa At Bay Colony Condo1
- Oakes Estates House29
- Big Cypress Golf & Country Club House17
- Myrtle Terrace House0
- Ponziane At Treviso Bay House5
- Ardissone At Park Shore Condo2
- Cypress Woods Estates House4
- Wedgewood At Vanderbilt Country Club Condo4
- Terraces At Park Shore Condo2
- Toscana At Bay Colony Condo2
- Savona At Mediterra House2
- Marcello House0
- Padova House1
- Seagate House8
- Bella Vita At Olde Naples Townhouse0
- Aqua At Pelican Isle Condo11
- Marsala At Tiburon House5
- Interlachen At Pelican Bay Condo8
- Livingston Woods House22
- Bayshores At Vanderbilt Beach Condo4
- Bay Villas At Pelican Bay Villa3
- CocoBay At Pelican Bay Villa2
- Sereno Grove House6
- Windward Isle House2
- Lake Manor House1
- Bellezza Villa1
- Marsh Cove House19
- Bridge Way Villas At Pelican Bay Villa8
- Pebble Creek At Pelican Bay Condo7
- Mews Of Naples At Park Shore Villa0
- Broadview Villas At Olde Naples Villa1
- Eleven Eleven Central Condo17
- Knights Bridge At Kensington House2
- Talis Park Mixed38
- Marsh Links At Pelican Marsh House0
- Las Brisas At Pelican Bay Villa3
- The Village At Pelican Bay House1
- Lake Park Mixed41
- Bay Laurel Estates At Pelican Marsh House2
- The Estates At Grey Oaks House10
- Windward Cay At Windstar On Naples Bay Condo3
- Avila At Grey Oaks House10
- Villa Mare At Park Shore Villa3
- Pelican Bay Woods House8
- Quail West House51
- Venezia At Treviso Bay Condo5
- Lugano At Pelican Bay Condo7
- Villas Ravello At Olde Naples Villa1
- Palisades House11
- Lake Forest House1
- Teramo House2
- Cambridge At Pelican Bay House0
- The Mews At Grey Oaks House1
- Golf Drive Estates At Olde Naples House2
- Oakmont At Pelican Bay House8
- Barrington At Pelican Bay House3
- Capistrano At Grey Oaks Condo2
- Rock Harbor House6
- Naples Square Condo12
Related Searches in Naples, FL
- Homes For Sale Below $200,000395
- Homes For Sale $200,000 - $300,0001125
- Homes For Sale $300,000 - $400,0001642
- Homes For Sale $400,000 - $500,0001845
- Homes For Sale $500,000 - $600,0001745
- Homes For Sale $600,000 - $700,0001294
- Homes For Sale $700,000 - $800,0001028
- Homes For Sale $800,000 - $900,000732
- Homes For Sale $900,000 - $1,000,000586
- Homes For Sale Over $1,000,0004528
- Naples, FL Entry-Level For Sale4082
- Naples, FL Premium For Sale4086
- Naples, FL Mid-Tier For Sale3194
- Naples, FL High-End For Sale1610
- Naples, FL Ultra Luxury For Sale1556
- Naples, FL New and preconstruction For Sale1132
- Naples, FL Penthouses For Sale25
- Naples, FL Price reduced For Sale14641
- Naples, FL New listings For Sale3
Local Realty Service Provided By: Hyperlocal Advisor. Information deemed reliable but not guaranteed. Information is provided, in part, by Greater Miami MLS & Beaches MLS. This information being provided is for consumer's personal, non-commercial use and may not be used for any other purpose other than to identify prospective properties consumers may be interested in purchasing.
Company | Legal | Social Media |
About Us | Privacy Policy | |
Press Room | Terms of Use | |
Blog | DMCA Notice | |
Contact Us | Accessibility |
