Naples, FL Real Estate For Sale
Collier County | Updated
Results 29 of 1,067
Recommended

$799,000
- 0.15 Acres
- $5,326,667/Acre
Land for sale in Isles Of Capri151 Trinidad St, Naples, FL 34113
Come live the naples lifestyle in the isles of capri and build your dream home on this amazing deep water lot! You can build this spectacular 3500 sq ft pool and spa home for $500-$600 a square foot. This open concept 2 story plan will be perfect for building memories with boating, kayaking and fishing. Isles of capri is 30 mins to the sandy beaches of naples and the famous 5th avenue restaurants and shopping. Only 5 mins to marco island for more restaurants and beaches. Isles of capri is home to 5 unique restaurants to enjoy without leaving the island.

$770,000 $20K
- 5 Beds
- 41/2 Baths
- 4,466 SqFt
- $172/SqFt
House for sale in Valencia Country Club1770 Sarazen Pl, Naples, FL 34120
This spacious 5 bedroom plus den loft is available on an oversize lot in the golf course community of valencia golf and country club. Located on a quiet cul-de-sac, this home offers a large, open kitchen and beautiful lake and golf course views from the screened lanai or extended paver patio. The master suite boasts two generous, walk in closets, sizeable soaking tub, separate shower and dual vanities. Four of the 5 bedrooms have their own, ensuite bathroom and walk in closet. There is a second master bedroom, bathroom and spacious closet on the first floor. The expansive loft overlooks the foyer and grand staircase. This offers plenty of space for game room, movie room, second family room or additional entertaining space. In the yard, enjoy a variety of fruit trees including banana, coconut, mango, moringa and sapodilla. Amenities of the community consist of clubhouse, pool, updated fitness center, billards room, library and theater. The golf course is pay as you play so you can enjoy the golf course views without the fees.

$752,910
- 4 Beds
- 3 Baths
- 3,486 SqFt
- $216/SqFt
New artistry single family home by neal communities in skysail. This single family home is a 4 bedroom, bonus room, 3 bath, 2 car garage home and will have an estimated completion date summer 2024! Upgrades throughout! Gourmet kitchen package, quartz counters, upgraded cabinets, stainless steel appliances, upgraded tile floors throughout, impact windows/doors, 8-ft doors, with a beautiful lanai. Make your appointment to come see it today! Many benefits to living in this wonderful community is enjoying natural gas, low hoa fees and full of amenities! This home is built on lot 118. *photos are of artistry model * not of actual home
Thinking of selling your property in Naples?
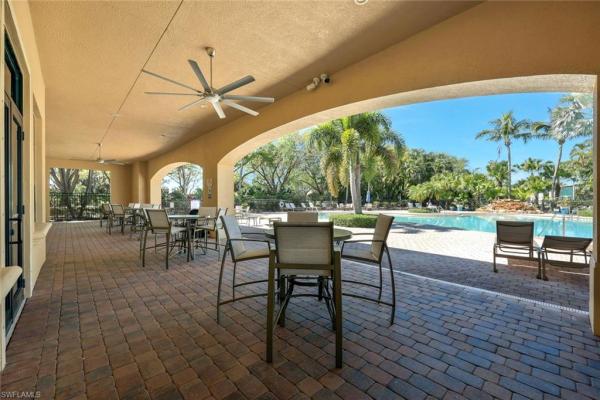
$788,000
- 5 Beds
- 4 Baths
- 3,614 SqFt
- $218/SqFt
House for sale in Valencia Country Club1771 Sarazen Pl, Naples, FL 34120
Discover your family's dream home in one of naples' fastest growing regions in sw florida! This spacious two-story pool home in the professionally managed, gated community of valencia golf and country club. This is an ideal location for those seeking room to grow and explore new opportunities. The 2026 annual association budget went down from 2025, so the low hoa fees just got lower and no cdd fee in this community! (note: no golf maintenance fees here!) the golf course is open to the public, so set a tee time, pay green fees and cart, and enjoy 18 holes of golf at your leisure! Boasting over 3, 600 square feet of luxurious living space on an oversized cul-de-sac lot, this home offers breathtaking sunset views over the golf course, tranquil lakes, and lush green spaces, an ideal backdrop for family life and outdoor adventures.
Inside, you'll find five generous bedrooms, including two primary en-suites that provide private retreats for everyone in the family. The versatile flex room is perfect for a home office, exercise space, or playroom, making this home adaptable to your family's needs. High 10-foot ceilings, elegant crown molding, plantation shutters, and stunning new wood plank flooring create a bright, welcoming atmosphere. The updated granite kitchen with a large center island is ideal for family gatherings and entertaining friends, opening seamlessly to the expansive lanai and sparkling pool—perfect for florida’s outdoor lifestyle.
The upstairs primary suite is a private sanctuary with a relaxing soaking tub, separate shower, multiple closets, and access to a balcony with peaceful views. The split, air-conditioned tandem garage offers flexible space as a game room or hobby area, complemented by a third single-car garage for added convenience.
Recent upgrades such as a newer roof (2020), water heater (2020), pool heater, a/c heat pump system, and second floor impact resistant windows that tip out for easy cleaning and hurricane shutters on first floor to ensure peace of mind. Surrounded by mature landscaping, this home combines elegance, space, and resort-style amenities in a vibrant, family-friendly community. Enjoy the benefits of living in a rapidly expanding area filled with opportunities whether it’s community events, local parks, or the nearby beaches.
Ready to start your next chapter? This exceptional property offers unmatched value. Experience the best of naples living, perfect for families seeking space, opportunity, and a bright future! Also an ideal property for investors!

$700,000
- 4 Beds
- 3 Baths
- 3,210 SqFt
- $218/SqFt
House for sale5211 Monza Ct, Naples, FL 34142
Welcome to this beautifully designed 2-story home offering plenty of space, comfort, and convenience for your entire family. Boasting a generous and open floor plan, this home features 4 bedrooms and 2.5 bathrooms, providing room for everyone to live, work and relax with ease.The backyard is newly fenced, perfect for children or pets to play outdoors.
Enjoy outdoor living with two private balconies, perfect for relaxing and entertaining. The home also includes energy-efficient solar panels, helping you save on utility bills year round.
Nestled on a quiet cul-de-sac, you'll love the peace and privacy while still being just minutes away from grocery stores, top-rated schools, restaurants, parks, and more.It's the perfect blend of convenience and tranquility.
Don't miss the opportunity to own a spacious, well-located home ideal for families, entertainers, or anyone looking for room to grow. Schedule your showing today!

$799,000
- 4 Beds
- 4 Baths
- 3,614 SqFt
- $221/SqFt
House for sale in Valencia Country Club2135 Par Dr, Naples, FL 34120
This beautifully maintained 4-bed plus den, 4-bath residence in the gated valencia golf & country club, boasts over 3, 600 sq. Ft. Of refined living space and a western-facing view of the 17th green. From the moment you enter, the impressive foyer sets the tone with marble and wood flooring, soaring ceilings, and detailed crown molding, creating an open yet elegant atmosphere. One of the home’s most compelling features is the abundance of living spaces on both levels. Downstairs, a large family room and a separate formal gathering/living room provide flexibility for everyday living and entertaining, flowing seamlessly into the kitchen and formal dining room. Upstairs, a loft-style bonus family room/flex space adds yet another place to relax, work, or host guests—ensuring everyone has room to spread out while still feeling connected. The fully renovated kitchen features upgraded wall of cabinetry, granite countertops, jenn-air stainless steel appliances, and a vented-to-the-outside range hood. The oversized primary suite serves as a private retreat with two custom walk-in closets, a spa-inspired bath with soaking tub and separate shower, and an adjoining room ideal as a fitness space, meditation room, or whatever you can imagine. Generous sized guest rooms, including one with an ensuite bath and private balcony, offer excellent accommodations for visitors and family alike. Outside, the expansive open-air lanai and oversized backyard overlook the golf course, providing an ideal setting for outdoor living with ample room to add a future pool and spa. Additional highlights include two separate garages (single-car plus tandem two-car), a hardwired security system, and high-efficiency a/c units. Valencia golf & country club features a public golf course and a full amenity center with resort-style pool, fitness center, billiards, and theater room—delivering a true country club lifestyle without mandatory golf membership.
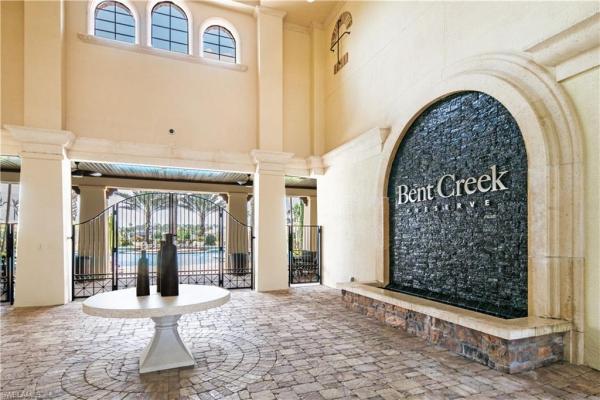
$745,000 $46K
- 5 Beds
- 3 Baths
- 3,353 SqFt
- $222/SqFt
House for sale in Bent Creek Preserve9425 Glenforest Dr, Naples, FL 34120
Huge price improvement!!! Lowest priced 5 bedroom + den, 3 car tandem garage home in bent creek preserve. This is a beautifully maintained move in ready two-story residence in a prime north naples location with access to top-rated schools, shopping and dining. Enjoy the large kitchen that opens to the family room, center island and breakfast area. Great for a large family, with a first floor bedroom and full bathroom for guests or for those unable to do stairs. The 2nd level offers 3 extra bedrooms and a den to work from home or play area for kids. Bent creek preserve is a resort-style, gated community offering unmatched amenities including a lakeside clubhouse, fitness center, steam room, showers, billiard room, event center, resort pool and spa, tennis, pickleball, bocce ball, half-court basketball and a playground.

$719,000 $10K
- 5 Beds
- 3 Baths
- 3,231 SqFt
- $223/SqFt
House for sale in The Ranch At Orange Blossom2118 Hamlin St, Naples, FL 34120
Discover a rare opportunity to own a stunning property in orange blossom ranch. This elegant home boasts 3289 square feet of luxurious living space on one of the quietest streets in obr. The meticulously maintained grounds feature upgraded landscaping, creating a serene and inviting atmosphere. Upon entering, you will be captivated by the sophisticated design and attention to detail throughout the residence. The interior offers a versatile layout, providing an ideal canvas for any family big or small with a private first floor bedroom and bath, and the owner's suite up along with a sprawling den/media room & 3 more bedrooms. Whether you envision a tranquil sanctuary or an entertainer's haven, this home provides the perfect foundation for your aspirations. Situated in the sought-after "future of naples", this property offers convenience and accessibility to the finest amenities and newest attractions naples has to offer, including a-rated schools, brand new parks, incoming new restaurants & shops, and more!

$750,000
- 5 Beds
- 4 Baths
- 3,346 SqFt
- $224/SqFt
House for sale in Saturnia Lakes2114 Isla De Palma Cir, Naples, FL 34119
Don't miss this unique opportunity to indulge in premier florida living in the highly sought after family community, saturnia lakes. This spacious gl homes osprey floor plan is situated on a prime south facing lakefront lot and boasts 5 bedrooms and 4 full bathrooms. One of the unique features of this home is the private side entry suite that has accessibility from the outside, perfect for a mother-in-law suite, home office, or adult children. Decorated with a designer's touch, this home features diagonal tiles throughout the main areas and engineered wide planked wood upstairs. At the heart of the home is an upgraded kitchen with solid wood cabinets, over/under cabinet lighting, quartz countertops and a quartizite island, stylish tile backsplash, stainless steel appliances and a built-in breakfast nook. Sliding glass doors and triple bay windows in the back of the home provide plenty of natural light and serene lake views. Perfect for kids and pets, there is a large fenced yard, screened in patio, play set and plenty of room for a pool! Featuring a wealth of upgrades including custom trim work, shiplap, recessed lighting, crown molding, ceiling fans, window treatments, and barn doors. Saturnia lakes is an award-winning community that offers resort style living with 2 heated pools including a lap pool, hot tub, fitness room, dance studio, internet cafe, saunas, billiards room, ballroom, clay tennis courts, playground, basketball court, and putting green. With a rated schools and minutes from shopping and restaurants, this is a must-see home!

$729,900
- 5 Beds
- 31/2 Baths
- 3,216 SqFt
- $227/SqFt
House for sale in Valencia Lakes2649 Citrus Key Lime Ct, Naples, FL 34120
Located on a cul-de-sac, on the most desirable, expansive lakefront lot in valencia lakes, this fully remodeled residence delivers exceptional scale, finish, and outdoor living rarely found within the community. Offering 5 bedrooms plus a den, 3 full bathrooms, and one half bath, the home combines generous living spaces with refined upgrades throughout.
The interior has been completely refreshed with brand new waterproof flooring throughout the main level and luxurious, plush carpet upstairs, and fresh paint, creating a comfortable yet elevated feel. Spacious rooms, oversized bedrooms, and a flexible den provide endless options for work, relaxation, or hosting, all within a thoughtfully designed two story layout.
Outdoor living is where this home truly shines. The resort style pool and raised spa overlook a wide, sparkling lake, offering uninterrupted water views and a tranquil setting. A full length covered lanai spans the entire rear of the home, allowing for shaded outdoor enjoyment while still embracing the pool, spa, and breathtaking backdrop. The infinity screen enhances the view and creates a seamless connection to the surrounding scenery.
This property represents a rare opportunity to own a large, beautifully remodeled home paired with one of the finest pool settings and lakefront locations in valencia lakes. A standout offering for those seeking size, quality, privacy, and an elevated florida lifestyle.

$739,900 $14K
- 5 Beds
- 3 Baths
- 3,231 SqFt
- $229/SqFt
House for sale in The Ranch At Orange Blossom2548 Kona Way, Naples, FL 34120
Welcome home to the wildly popular orange blossom ranch. This newer constructed, 5-bedroom plus den home with built in pool and spa offers families the opportunity to delight in all that the ranch has to offer. From a spacious owner's retreat, 3 additional upstairs bedrooms and an additional ground floor br. There also is large bonus room on the second floor that can be used for any myriad of reasons. All while taking advantage of the nearby "a" rated school system, the full amenities offered residents of orange blossom ranch (basketball, bocce, clubhouse with community room, fitness center, community pool and spa and tennis) and a brand-new publix is on the horizon, just outside the main gate.

$745,000 $25K
- 5 Beds
- 3 Baths
- 3,250 SqFt
- $229/SqFt
House for sale in Golden Gate Estates885 NW 39th Ave, Naples, FL 34120
This stunning two-story home, built in 2006, offers 5 spacious bedrooms, 3 baths and 3 car garage, making it perfect for large families or those who love to entertain. The property boasts a durable metal roof, ensuring longevity and peace of mind. Enjoy florida living at its finest with your own private pool, and for those who need extra space, there’s a charming she shed on the property. The home sits on a picturesque 2.5-acre square lot, bordered by a tranquil canal on two sides. Whether you're looking for a peaceful retreat or a place with room to grow, this property has it all. Don’t miss your chance to own a piece of paradise in naples! Make offer.

$729,900 $46K
- 5 Beds
- 41/2 Baths
- 3,176 SqFt
- $230/SqFt
Welcome to skysail, one of naples’ newest lake-centric communities crafted by neal communities — where wide-open skies, shimmering water, and resort-style amenities define everyday living. This model is the "harvest model" with the extra added upstairs of 2 bedrooms plus loft plus jack n jill bathroom. If you tried to build this new with the builder it would cost you well over one million dollars. Plus, this has a stunning $100k lot view that will take your breath away.
This expansive 5-bedroom + loft pool home sits on a beautiful northwest-facing lakefront lot, offering the perfect backdrop for glowing evening sunsets over the water. A private pool with a dedicated pool bath makes indoor/outdoor entertaining effortless.
Inside, the home features 4 full baths, 2 half baths, a spacious loft, and an adaptable layout with room for everyone. The primary suite and adjacent bedroom area offer a fantastic opportunity for redesign, allowing you to craft a personalized retreat that fits your lifestyle. The downstairs bathroom has been opened up and is ready for your finishing vision, providing the rare chance to put your own style and touch on this impressive residence.
A 2-car garage plus an enclosed tandem flex room provides additional space perfect for hobbies, storage, a workshop, crafting, fitness, gaming, or future conversion back to a tandem 3rd bay if desired.
Skysail residents enjoy miles of lakes, walking trails, planned clubhouse amenities, and a peaceful setting just minutes from shopping, dining, and all that naples has to offer. With its incredible water views, generous square footage, and spaces ready to be customized, this home presents a unique opportunity to create something truly special in one of swfl’s most sought-after new communities. Don't delay!

$799,000 $20K
- 5 Beds
- 41/2 Baths
- 3,402 SqFt
- $235/SqFt
House for sale in The Ranch At Orange Blossom2421 Fallglo St, Naples, FL 34120
Welcome to this stunning pool and spa home it boasts 5 bedrooms 4 full baths and one half bath and a three car garage with lake view. This home offers a variety of high-end features and upgrades. The entire second floor boasts elegant hardwood flooring, while designer light fixtures illuminate every room throughout the house. A cozy shiplap fireplace serves as a focal point in the living space, and the hallways are beautifully finished with chair rail, picture frame molding, and expert plastering. The master bathroom has been luxuriously renovated, featuring an oversized soaking tub and a large porcelain shower. For entertainment, surround sound speakers are installed throughout the home and the lanai. The kitchen is equipped with brand-new, high-end appliances, including a fridge, induction oven, and dishwasher, along with an industrial-grade exhaust hood. It also features a fresh new backsplash, quartz countertops, and an oversized sink. In the master bedroom, you’ll find custom-made california closets. Outdoors, the home is perfect for entertaining with a fully equipped kitchen designed for barbecuing, and additional upgrades include recessed lighting and shiplap with ceiling fans on the lanai for added comfort and style.

$739,500
- 4 Beds
- 3 Baths
- 3,102 SqFt
- $238/SqFt
House for sale in Valencia Lakes2184 Rusty Fig Ct, Naples, FL 34120
Proudly sitting atop one of the largest lots in valencia lakes, this estate like property delivers stunning long water views against a southern sky. The generous floor plan offers 4 bedrooms and 3 bathrooms all on the first level, an extended 3 car garage, and a bonus room that could be a perfect office, secluded den or 5th bedroom. A newly upgraded pool and spa shimmer at night with led accent lights and provides the perfect setting to enjoy this backyard oasis. Owners will have the pleasure of retreating to a sprawling primary suite with a remastered shower, a newly installed closet system, and a cozy sitting nook. This home’s long list of upgrades include: a 3-year-old roof and gutters, recently sealed oversized driveway, brand new pool heater, newly sealed garage floor, new garage door opener, brand new carpet, new shower glass and tiles in each bathroom, fresh paint inside and out and much more. With ultra-low hoa fees, valencia lakes offers one of the best community values in all of naples!
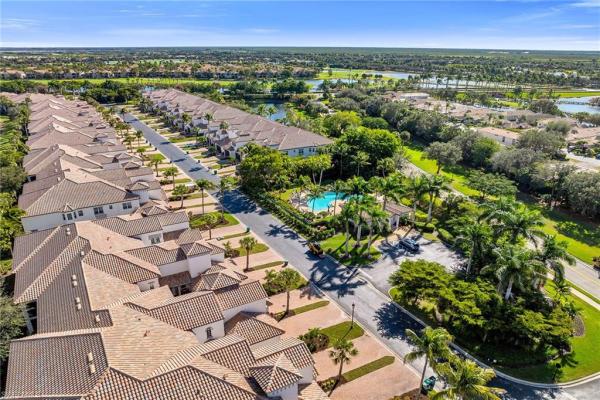
$729,000 $20K
- 3 Beds
- 3 Baths
- 3,029 SqFt
- $241/SqFt
Condo for sale3710 Montreux Ln, Naples, FL 34114
Enjoy exceptional privacy and beautiful, sweeping lake views from this light-filled, southwest-facing end residence in montreux at fiddler’s creek. Offered turnkey furnished with all-new furnishings, this residence has been recently painted and features newer carpeting on the stairs and in the bedrooms. Designed to capture abundant natural light, every room enjoys tranquil water views, creating a serene backdrop for everyday living in this spacious home with a private two-car garage. The thoughtfully designed floor plan offers three bedrooms plus a den, three full baths, and generous living spaces ideal for relaxed living and entertaining. Tile flooring laid on the diagonal, crown molding and recessed lighting enhance the refined interior. The open kitchen is appointed with wood cabinetry featuring upper glass-front inserts with interior lighting, under-cabinet lighting, granite countertops, a tile backsplash, bar counter seating, stainless steel appliances, including a refrigerator with icemaker, a newer microwave, pantry storage and a bright breakfast area highlighted by a bay window. Both the family room and living room provide seamless access to the screened lanai and showcase captivating lake views. The living room also features custom-built-in wall cabinetry and shelving that add warmth, character and a cozy ambiance, complemented by a formal dining area ideal for hosting guests. The expansive screened lanai is finished with tile flooring, two ceiling fans, in-ceiling speakers and electric storm shutters, offering a comfortable outdoor retreat year-round. The spacious primary suite enjoys lanai access, serene water views and two walk-in closets with custom wood shelving. The en-suite bath features a dual-sink vanity with full-width mirrors, a glass-enclosed walk-in shower and a separate soaking tub. Two additional guest bedrooms are generously sized, each with a ceiling fan and a private en-suite bath with a glass-enclosed walk-in shower. The versatile den can easily serve as a fourth bedroom, home office or study. A well-equipped laundry room includes overhead cabinetry, a utility sink, a newer top-load washer and a front-load dryer for added convenience. Ideally just a short distance from the clubhouse and gator grille, residents enjoy the award-winning lifestyle that defines fiddler’s creek. Newly completed 2025 enhancements include a refreshed resort-style pool with waterfalls and slides, an upgraded gator grille and 10 new pickleball courts. The renovated clubhouse offers a state-of-the-art fitness center, six har-tru tennis courts and spa amenities including a hot tub, sauna and steam room. Scenic recreational and biking paths and exceptional dining options enrich daily living, while optional memberships with no golf waiting list provide access to the renovated championship golf course, new golf clubhouse, marina and private beach club.

$744,900 $5K
- 4 Beds
- 3 Baths
- 3,093 SqFt
- $241/SqFt
House for sale in Golden Gate Estates4610 NE 22nd St, Naples, FL 34120
Motivated seller to help with closing costs for this amazing property! This beautiful large updated home located in golden gate estates is a rare find with an extension on the house which could be a studio apartment. With 3, 093 sq. Ft. Home sitting on 2.67 acres of high and dry fully cleared lot. This house features 4 bedrooms plus den / 3 full bathrooms (with 3 bath tubs), 2 washer and dryers. House also features , living room, spacious family room, ten-foot ceilings, large walking closet , dining room, crown molding in living room, dining room, den and master bedroom. Stainless steel appliances in kitchen , reverse osmosis system , island in kitchen, breakfast nook with bay window overlooking beautiful peaceful expansive back yard. The house has also been freshly painted interior and exterior . New carpets in all bedrooms. Newly screened lanai and a 15’ x 20’ shed to store extra gear. House also sits on a dead end street, this beautiful large home is located in a peaceful quiet setting minutes away from shopping and 35 minutes to north naples and beaches. Perfect for mother - daughter setup or large family .
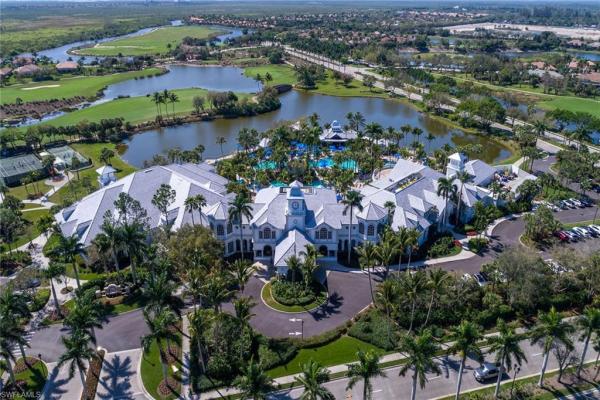
$725,000 $25K
- 3 Beds
- 3 Baths
- 3,010 SqFt
- $241/SqFt
Condo for sale9110 Cascada Way #201, Naples, FL 34114
This elegant second-floor coach home in the highly sought-after double-gated enclave of cascada in fiddler’s creek offers over 3, 000 square feet of refined living space and a great location on the rookery golf course. A private elevator provides effortless access to a thoughtfully designed split-bedroom floor plan that lives like a private home and features three spacious bedrooms, a study, three full baths, and an attached two-car garage with newly finished encore epoxy flooring and built-in storage cabinets. Stylish architectural details include diagonal tile flooring, crown molding, and recessed lighting throughout the main living areas of this top-floor end-unit coach home. The expansive screened lanai, accessible through multiple glass sliders, showcases diagonal tile flooring, electric storm shutters, and built-in outdoor speakers, perfect for enjoying peaceful mornings or sunset gatherings. The light-filled kitchen is both functional and inviting, appointed with upgraded cabinetry, under-cabinet lighting, a tile backsplash, walk-in pantry, and ge stainless steel appliances, including a natural gas cooktop with double oven, french door refrigerator, microwave, and dishwasher. A charming window above the sink adds natural light and a cozy touch. The spacious owner’s suite offers crown molding, direct lanai access, and two generous walk-in closets with custom cabinetry and shelving. The en-suite bath is a luxurious retreat with dual vanities, a makeup counter, private water closet with bidet, walk-in glass-enclosed shower, and a deep soaking tub. Both guest bedrooms offer en-suite baths with tub/shower combos, one of which functions as a powder bath when closed off with pocket sliders. One guest room is oversized and is often used as a secondary primary suite. A double-door entry leads to the den, ideal for use as a home office or flexible space. Additional features include a surround sound system, security system, laundry room with utility sink, white cabinetry, ge top-load washer and front-load dryer, and a new hvac system installed in 2022. Residents of fiddler’s creek enjoy access to a 54, 000-square-foot clubhouse with a state-of-the-art fitness center with trainers and classes, active tennis and pickleball program, spa services, sauna, steam room, elegant and casual dining, and a resort-style pool with food and beverage service. A year-round calendar of social events and activities adds to the vibrant lifestyle. Optional memberships are available at the golf club, with no wait and offering a newly renovated course and brand-new stunning clubhouse, as well as the tarpon club for beach and marina privileges. Miles of sidewalks for bicycling, walking, and jogging. Publix is located just outside the gates, and the home is ideally situated between downtown naples and marco island, with convenient access to beaches, boating, parks, restaurants, boutiques, and executive airport. The cdd bond is paid in full, and the furnishings are negotiable.

$729,000
- 3 Beds
- 3 Baths
- 3,010 SqFt
- $242/SqFt
Condo for sale8987 Cherry Oaks Trl, Naples, FL 34114
Enjoy absolutely stunning panoramic golf course and lake views and glowing western sunsets from this furnished residence in cherry oaks at fiddler’s creek, offering a serene setting and effortless florida living. Thoughtfully designed for comfort and entertaining, the home features a spacious three-bedroom plus study floor plan with three full baths and an attached two-car garage, all complemented by tranquil and expansive water and fairway vistas from multiple living spaces. The screened lanai is designed to maximize the views and sunset exposure, featuring tile flooring, a ceiling fan and shutters. Inside, recessed lighting flows throughout the residence, enhancing the open, light-filled atmosphere. The beautiful open kitchen is appointed with warm wooden cabinetry accented by under-cabinet lighting, granite countertops and backsplash, a bar counter for casual seating, and stainless appliances including a dishwasher, newer natural gas range and warming drawer, microwave and refrigerator with icemaker. A pantry adds convenience, while the adjacent dining area offers direct access to the lanai for seamless indoor-outdoor living. The living room opens to the lanai and showcases calming golf course and lake views, creating an inviting space to relax or entertain. The primary suite features double-door entry, lanai access, windows framing the view, a ceiling fan, and two large walk-in closets with wood slatted shelving. The en-suite bath is well designed with dual vanities, a makeup counter with full-width mirrors, a walk-in shower and a separate soaking tub. Guest bedroom one is extremely spacious, often utilized as a second primary, with a ceiling fan and an en-suite bath with a shower-tub combination. Guest bedroom two also offers generous space, a ceiling fan and an en-suite bath with a shower-tub combination that is additionally accessible from the hallway. The den provides flexibility as a fourth bedroom, study or home office. A well-equipped laundry room includes a top-load washer, front-load dryer, overhead cabinetry and a utility sink. The water heater was replaced in 2022. Great location, convenient to all amenities. Residents enjoy gorgeous landscaping and an award-winning, gated community with newly enhanced amenities, including a resort-style pool, updated pool-side dining, and 10 new pickleball courts. The clubhouse offers state-of-the-art fitness with trainer and classes, active tennis and pickleball, fine and casual dining, and a full calendar of activities and events. Ample tree-lined sidewalks for recreation, running and bicycling. Optional memberships provide immediate access to the championship course, new golf clubhouse, marina and beach club, completing a refined southwest florida lifestyle. Grocery shopping, nail salon, urgent care and health food store just outside the gate, convenient to an executive airport, and just a short drive to the beaches, boutiques and restaurants of old naples and marco island.
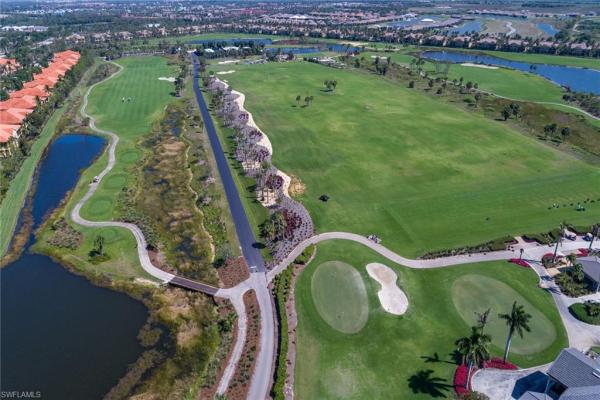
$730,000
- 3 Beds
- 3 Baths
- 3,010 SqFt
- $243/SqFt
Condo for sale9106 Cascada Way #202, Naples, FL 34114
Discover refined luxury in this exquisite second-floor end residence in the sought-after double-gated enclave of cascada in fiddler’s creek. Offering 3, 010 square feet of beautifully designed living space with soaring 10-foot ceilings, this exceptional coach home lives like a single-family residence while providing the convenience of coach home living including a private, upgraded elevator and an attached two-car garage with an extended driveway for guests. The thoughtfully designed split-bedroom floor plan features three spacious en-suite bedrooms, a den with french doors ideal for a study or home office, three full baths, and a separate laundry room with utility sink, cabinetry and samsung appliances. The owner’s suite, accessed through double privacy doors, showcases plantation shutters, dual custom walk-in closets, and a luxurious bath with his-and-hers vanities, a soaking tub, private water closet, and a stone-tiled walk-in shower with frameless glass enclosure. The open kitchen is fitted with granite counters, quality wood cabinets, a built-in pantry, and stainless appliances under extended warranties, including a natural gas cooktop, french door refrigerator with ice/water dispenser, microwave and a newer dishwasher. The guest rooms are large, with one easily utilized as a secondary primary suite. The expansive wraparound screened lanai, accessible from the owner’s suite and multiple living areas through three sets of sliding glass doors, provides sweeping golf course and lake views. Complete with tile floors and electric storm shutters, this outdoor retreat is ideal for morning coffee, family dinners, evening cocktails or colorful sunsets. Additional highlights include 3m film on windows for enhanced security and uv/weather protection, gorgeous landscaping and a community pool exclusive to cascada residents. Fiddler’s creek offers world-class amenities, including an impressive clubhouse, state-of-the-art fitness center, resort-style pools, a vibrant pickleball and tennis program with six har-tru courts and 10 new pickleball courts, bocce, spa services, sauna, steam room, hot tub, and casual and fine dining venues. The active social calendar features extensive clubs, classes and events for all interests. Golf memberships are available with no wait and include a newly renovated course and spectacular new clubhouse, while optional tarpon club memberships offer beach and marina privileges. Miles of scenic sidewalks invite walking, running and cycling. The cdd is fully paid, and this residence has been meticulously maintained by its original owners. Between downtown naples and marco island, this exceptional home is minutes from the executive airport, bird sanctuaries, kayaking, shopping, restaurants and all of swfl’s best attractions. Just outside the gates, you will find publix, hair and nail salons, a dentist, urgent care and a health café, adding to the easy, luxurious lifestyle.

$710,000
- 4 Beds
- 3 Baths
- 2,900 SqFt
- $245/SqFt
House for sale in Deer Creek At Sterling Oaks1424 Serenity Cir, Naples, FL 34110
Nestled in the amenity-rich community of sterling oaks, this stunning four-bedroom plus den and upstairs bonus room home offers a perfect blend of luxury and functionality. Boasting a private setting with no neighbors on one side and lush, meticulously maintained landscaping in the back, this property provides a serene retreat. Inside, you’ll find large, spacious rooms ideal for spreading out, with the upstairs en-suite bedroom offering versatile options such as a man cave, playroom, or game room. Recent updates include two new ac units (2020 and 2022), a new roof (2018), and fresh exterior paint (2022), ensuring peace of mind for years to come. Sterling oaks residents enjoy an unparalleled lifestyle with access to a 10, 000-square-foot clubhouse featuring casual and fine dining, a fitness center, a junior olympic pool and spa, a tiki bar, pickleball, bocce ball, basketball, table tennis, and an electric piano. Optional tennis memberships, for a nominal fee further elevate the resort-like experience. For nature enthusiasts, the community is surrounded by a breathtaking 100-acre audubon preserve. This home is truly a gem in an exceptional community.
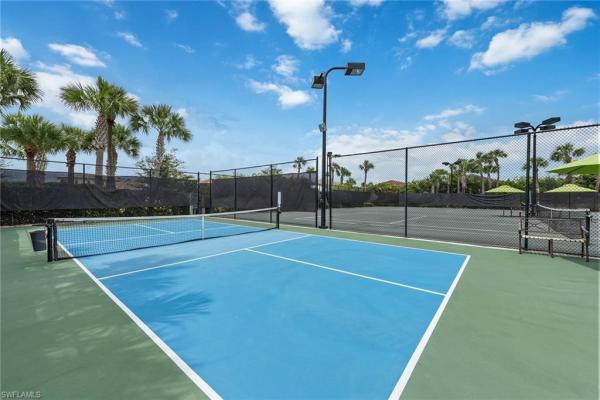
$799,000 $41K
- 5 Beds
- 3 Baths
- 3,248 SqFt
- $246/SqFt
House for sale in Bent Creek Preserve9403 Foxglove Ln, Naples, FL 34120
Have you been searching for a spacious family home with serene preserve views and ideal western exposure for unforgettable sunsets? This beautifully maintained two-story residence in bent creek preserve delivers privacy, functionality and room to grow, all in a prime north naples location with access to top-rated schools, shopping and dining. Designed for modern living and effortless entertaining, this five-bedroom, three-bath home with a den and a rare three-car garage showcases a thoughtful layout and elegant finishes. The open-concept main level features diagonal tile flooring, crown molding, arched walkways, and a seamless flow between living, dining and kitchen spaces. The kitchen is stylish and functional, offering white shaker-style cabinetry, granite countertops, recessed lighting, a built-in desk, pantry and a center island with breakfast bar seating. Stainless steel appliances include a refrigerator with icemaker, range, microwave and dishwasher. Glass sliders lead from the living area to a screened lanai with a covered outdoor space, offering tranquil preserve views and a brick paver patio with a fire pit, ideal for outdoor gatherings. A guest bedroom and full bath with granite vanity and shower-tub combination are conveniently on the first floor. Upstairs, the owner’s suite offers two walk-in closets with shelving and a spa-like en-suite bath featuring a dual-sink granite vanity, full-width mirror, soaking tub and a walk-in shower with glass enclosure. Three additional guest bedrooms share a full bath with a dual-sink vanity and shower-tub combo, while the spacious den/media room with double doors and floating shelves offers flexibility for work or relaxation. The laundry room includes a ge washer and dryer with overhead shelving for storage. Outside, a wide brick paver driveway complements the tandem three-car garage, offering ample space for vehicles and storage. Manual shutters provide storm protection, and a security system adds peace of mind. Bent creek preserve is a resort-style, gated community offering unmatched amenities including a lakeside clubhouse, fitness center, steam room, showers, billiard room, event center, resort pool and spa, tennis, pickleball, bocce ball, half-court basketball and a playground. With gated access into founders square and easy proximity to mercato, gulf beaches, and interstate 75, this home offers a blend of luxury, privacy and convenience. Schedule your private showing today.

$749,000 $50K
- 3 Beds
- 3 Baths
- 3,029 SqFt
- $247/SqFt
Gorgeous end unit coach home with 3029 sf of living space with 3 large bedrooms plus den, 3 full bath and 2 car garage and large lanai with stunning lake views. Located in the varenna community in the award-winning fiddlers creek. The neighborhood pool is just steps away. Home features new impact windows, new roof and new exterior paint. This furnished home with large sliding glass doors, offers plenty of natural light and a spacious floorplan. The well-appointed kitchen with breakfast nook, granite countertops, breakfast bar, ss appliances, gas cooking, and a pantry. The primary suite provides private lanai access through large sliding doors, walk-in closets, en-suite with dual vanities, large soaking tub and a separate walk-in shower. Each guest bedrooms with en-suite bathrooms and walk-in closets .One guest bedroom offers access to the private balcony. The den could make an excellent area for extra guests to stay. Situated between marco island and downtown naples, fiddler's creek allows residents to enjoy a multitude of local dining, shopping, beaches, and entertainment. Fiddler's creek offers luxury amenities including a full service spa and social activities.

$775,000 $29K
- 5 Beds
- 4 Baths
- 3,128 SqFt
- $248/SqFt
House for sale in Golden Gate Estates4377 NE 8th St, Naples, FL 34120
Reduced! New appliances!This remarkable residence is nestled on a sprawling 2.45-acre parcel of land! The stunning home boasts a spacious and open floor plan, featuring 4 bedrooms, a den, 3 full bathrooms, and 1 half bath. Additionally, it offers the convenience of an attached mother-in-law suite with an ensuite room and bath, complete with its own kitchen, living area, and separate entrance. The home will also feature new appliances and updated landscaping.
The charming kitchen is adorned with modern stainless steel appliances, making it a delightful space for culinary endeavors. Throughout the home, enjoy the comfort of impact-resistant windows and brand new wood-look tile floors, providing both durability and style.
As you approach the exterior, a handsome paved driveway and meticulously maintained sprinklers greet you. The vast cleared land, comprising 100% upland, beckons for your creativity, offering ample space for recreational activities, outdoor entertainment, a potential pool, and more.
Conveniently situated just a block away from immokalee rd, this residence ensures easy access to shopping and schools. Moreover, it's only a short drive to the fairgrounds and corkscrew sanctuary, adding to the array of nearby attractions. Some photos are virtually staged to give an idea of how the home would look with updated furniture. The original photos are still included in the mls.

$749,500
- 3 Beds
- 3 Baths
- 3,021 SqFt
- $248/SqFt
Condo for sale5045 Blauvelt Way, Naples, FL 34105
This is not your typical coach home - this is refined, sun-filled living with the space, finishes, and function of a single-family home, paired with the ease of condo living, all wrapped in a prime naples location.
From the moment you arrive, the private elevator sets the tone, delivering you directly into over 3, 000 square feet of thoughtfully designed living space where hardwood floors, designer finishes, and natural light take center stage. The highly upgraded kitchen is truly chef-worthy, featuring premium appliances, abundant storage, and a layout that seamlessly connects to expansive living and dining areas - ideal for both entertaining and everyday living.
Large windows and a generous screened lanai frame peaceful lake and fountain views, creating a serene backdrop that feels both private and picturesque. The floor plan offers exceptional flexibility with three bedrooms plus a den, multiple living spaces, and an effortless flow that feels open yet intentional. A newer a/c provides peace of mind, while the attached two-car garage adds the convenience buyers expect at this level.
Set within a gated community and close to beaches, dining, shopping, and everything naples has to offer, this home checks every box, space, light, luxury, and location, without compromise. This is elevated naples living, done right.
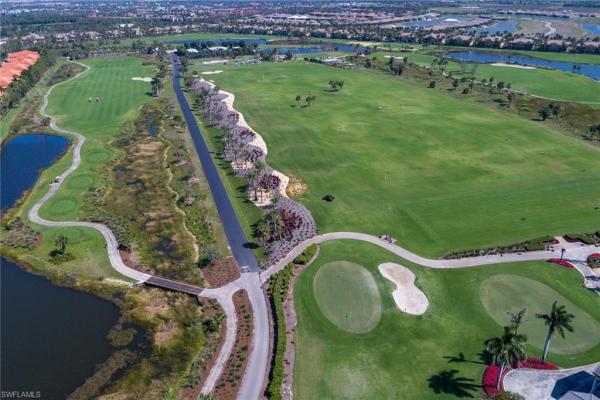
$749,000 $90K
- 3 Beds
- 3 Baths
- 3,010 SqFt
- $249/SqFt
Condo for sale3189 Aviamar Cir #202, Naples, FL 34114
Enjoy an immaculately maintained top-floor coach home in fiddler’s creek with 3, 010 square feet of luxurious living space, including three spacious bedrooms, each with its en-suite full bath, a private den and an attached two-car garage. Just near the community pool. The exterior features a newer tile roof, a brick paver driveway and walkway, and lush landscaping that ideally complements the home’s elegant design. Step inside to a grand foyer adorned with a soaring two-story tray ceiling, a private elevator and a wood staircase accented with wrought iron railings that lead to the main living area on the second floor. Every detail of the interior exudes sophistication, from the recessed lighting, upgraded fixtures and crown molding to the arched doorways, plantation shutters and hardwood floors that flow throughout the space. The heart of the home, the kitchen, is a chef's dream with stainless steel gas appliances, white cabinetry, under-cabinet lighting, granite countertops and backsplash, a french door pantry and a cozy eat-in area. This culinary haven seamlessly transitions into the open-concept family room, dining area and living room, all bathed in natural light and offering direct access to the expansive covered and screened-in lanai overlooking the lake. Here, you’ll find the ideal setting for entertaining or relaxation, with ample space for dining and lounging while taking in the serene water views. The owner’s suite is a private retreat, entered through french doors, and showcases two arched windows, a glass slider to the lanai, a wood-paneled feature wall, two walk-in closets, and a spa-like en-suite bath with dual vanities, a linen closet, a walk-in shower and a deep soaking tub. The two spacious guest bedrooms are equally inviting, each featuring en-suite baths with shower-tub combos and glass enclosures. Additional highlights include a den with french doors, a fully equipped laundry room and a tankless gas water heater. This exceptional residence lives like a single-family home and combines timeless elegance with modern convenience, all set within the unparalleled amenities and lifestyle of fiddler's creek. Residents of this gated award-winning resort community enjoy a state-of-the-art fitness center with trainers and classes, active pickleball and tennis programs, bocce ball, casual and fine dining, a resort-style pool and hot tub, sauna and steam rooms, spa services, and an extensive activity and event calendar. Optional golf memberships are available with no wait, with a spectacular new clubhouse and freshly renovated championship golf course. Beach and marina memberships are also available. Ideally close to a publix and just a short drive to old naples and marco island, including shopping, dining, beaches, yacht clubs, executive airport, nature preserves, museums, galleries, parks, paddleboarding, kayaking and everything we love about life in southwest florida!
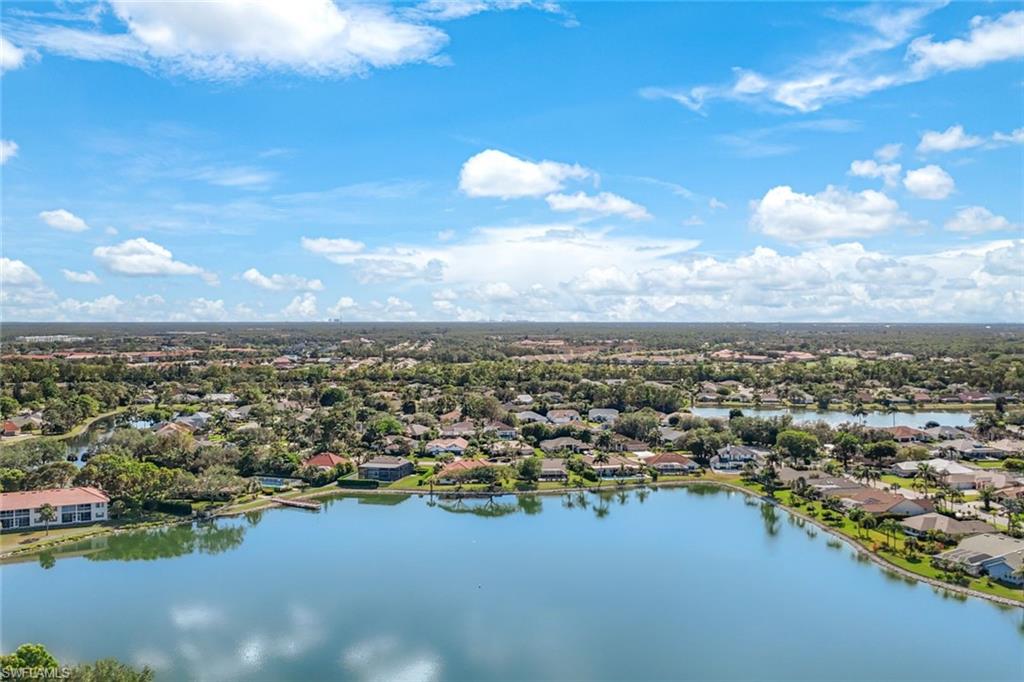
$700,000 $44K
- 3 Beds
- 3 Baths
- 2,783 SqFt
- $252/SqFt
House for sale in Berkshire Lakes260 Lambton Ln, Naples, FL 34104
Wow lakefront views on an oversized lot. Desirable rutenberg home has flat tile roof and long paved driveway that can accommodate six cars. New garage doors were upgraded to hurricane code. Living room boasts bamboo floors and walls with rounded corners. Dining room has deep crown molding and elegant chair rails. The well maintained kitchen features quartz counters, coordinating tile back splash, glass stove top, double door refrigerator, maple cabinets, crown molding and 14 inch floor tiles. Master suite has bamboo floors, crown molding, silhouette window coverings and california closets. Master bath has walk-in shower, quartz counters. All three bathrooms have comfort height commodes and quartz counters. The huge great room/media room with tray ceiling and double molding can also serve as a fourth bedroom with its private ensuite full bathroom. Impact glass sliders and window onto the lake just permitted and installed. Accordion hurricane or lexan shutters cover windows. 2017 tile roof installation. Dual ac units are about seven years old. Large lanai has lovely pool with robotic pool cleaner. The view from lanai is framed by two magnificent poinciana trees. This neighborhood is 6.6 miles from old naples shopping, dining and sugar sand beaches. Berkshire shopping center is conveniently located 3 min away.

$769,000
- 3 Beds
- 3 Baths
- 3,029 SqFt
- $254/SqFt
Condo for sale3755 Montreux Ln, Naples, FL 34114
Location, location, location. Fantastic rookery golf course views are showcased in this immaculate and stunning second-floor end coach home with private elevator in sought-after montreux neighborhood at fiddler's creek, ideally near the community’s award-winning club amenities. This beautifully appointed residence offers more than 3, 000 square feet of thoughtfully designed living space, featuring three bedrooms plus a study, three full baths and an attached two-car garage. New air conditioner installed in 2025. A charming brick paver driveway and walkway lead to a welcoming courtyard entry. Inside, a desirable split-bedroom floor plan ensures comfort and privacy for owners and guests. Recessed lighting, crown molding and diagonal tile flooring enhance the main living areas, while engineered wood flooring adds warmth to the bedrooms and study. The study, accessed through french doors, provides a versatile space ideal for a home office, den, media room or fourth bedroom. The bright, airy kitchen is designed for everyday living and entertaining, offering quality cabinetry with generous storage, granite countertops and bay windows that fill the space with natural light. A breakfast bar and cozy kitchen nook provide inviting spots for casual dining, complemented by a pantry and stainless-steel appliances, including a natural gas range, microwave, refrigerator with ice maker and dishwasher. The spacious living area opens seamlessly to the screened lanai through glass sliders, creating effortless indoor-outdoor flow. Overlooking the lush fairways of the beautiful rookery course, the lanai is finished with diagonal tile flooring, a screen enclosure and electric storm shutters, making it an ideal setting for relaxing evenings or hosting guests. The owner’s suite is a sanctuary with direct lanai access, white plantation shutters and two walk-in closets. The en-suite bath features dual granite vanities, a glass-enclosed walk-in shower with gray stone accent tile and mosaic flooring, a soaking tub and a private water closet. Each guest bedroom enjoys its own en-suite bath, one with a frameless glass walk-in shower and private balcony access, the other with a glass walk-in shower and natural light from a window. Additional highlights include a well-equipped laundry room with storage cabinetry, utility sink and ge washer and dryer, a portable generator, custom garage flooring and built-in shelving. The cdd bond is paid in full! Residents enjoy an excellent location and a desired, gated community with gorgeous landscaping and newly enhanced amenities, including a resort-style pool with slides and waterfalls, updated gator grille for casual dining and 10 new pickleball courts. The clubhouse offers fitness and spa facilities, tennis, pickleball, dining, and an extensive activity and event calendar. Optional memberships provide access to the championship course, impressive golf clubhouse, marina and beach club.
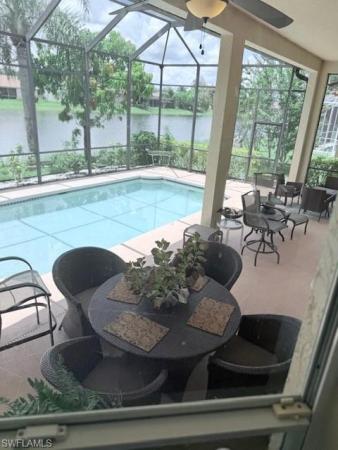
$740,000
- 4 Beds
- 3 Baths
- 2,908 SqFt
- $254/SqFt
House for sale in Waterways Of Naples710 Grand Rapids Blvd, Naples, FL 34120
Immaculate home nestled in the highly sought after community waterways of naples! Beautifully kept home boasts 4 bedrooms, 3 bathrooms, and a den. Spacious kitchen with a chef's dream! Spectacular living room and dining room area great for hosting events or special occasions. Screened pool, lake view and exuberant landscaping offering a private a serene retreat. 2019 roof. Gated community with security. Superb community offering tennis, basketball courts, volleyball, fitness gym, community pool, and club house. Exotic fruit trees such as mango and soursop! Perfectly placed in a vibrant and growing community. Tiki hut and bbq with friends and family with a luminous lake view as you unwind to the sunset. Fine dining nearby. This is an invitation to make this warm comforting residence yours!
1 - 29 of 1,067 Results
Naples, FL Snapshot
15,181Active Inventory
7New Listings
$102K to $175MPrice Range
2,814Pending Sales
$608.5KMedian Closed Price
63Avg. Days On Market
Related Searches in Naples, FL
Local Realty Service Provided By: Hyperlocal Advisor. Information deemed reliable but not guaranteed. Information is provided, in part, by Greater Miami MLS & Beaches MLS. This information being provided is for consumer's personal, non-commercial use and may not be used for any other purpose other than to identify prospective properties consumers may be interested in purchasing.
Copyright © 2026 Subdivisions.com • All Rights Reserved • Made with ❤ in Miami, Florida.
