Naples, FL Real Estate For Sale
Collier County | Updated
Results 29 of 793
Recommended

$899,000
- 5 Beds
- 41/2 Baths
- 4,402 SqFt
- $204/SqFt
House for sale in Valencia Country Club1996 Jacklin Ct, Naples, FL 34120
This petaluma model (largest floor plan in the neighborhood) is immaculate, move-in ready and loaded with luxury finishes throughout. This top-tier signature series floor plan enjoys an oversized .30 acre lot in the premier section of valencia golf & country club overlooking the 16th hole and fairway, and among its top features is a ground-level junior bedroom suite. A dramatic two-story entry with soaring ceilings welcomes you, including a custom marble floor inlay and grand staircase. Over $100k in improvements including marble floors on the first level, new flat tile roof, hvac condenser, water heater, luxury wood flooring, luxury kitchen, counter tops, crown molding, paint, plumbing and lighting fixtures plus storm impact slider doors off the family room creating a wall of windows which opens to the large screened lanai with heated pool and waterfall. Very flexible floor plan with separate living room, dining room, family room and large upstairs flex/bonus area with wood floors, beverage station and walk-out balcony. Impressive 300 sq. Ft. Gourmet kitchen with newer waterfall granite counter tops, large center island, wine cooler, trash compactor, built-in cook top, wall oven, walk-in pantry, butler’s pantry, built-in desk and cabinet space galore. There are four bedroom suites all with custom closets including one on the ground floor that could serve as a possible second master suite. The expansive 450 sq. Ft. Master retreat features french doors, tray ceilings and a well-appointed master bath with dual vanities, separate roman tub and shower plus two walk-in closets. Also, first floor powder room and separate laundry room with utility sink. Three-car attached garage with ceiling racks for extra storage. Not located in a flood zone, storm shutters for all openings and newer hurricane impact glass slider off family room. Valencia golf & country club is a guard-gated community of single family homes (no condos.) amenities include an 18-hole gordon lewis pay-as-you-play golf course, clubhouse with fitness center, billiards room, library, kitchen, theater, and large resort-style pool. The low hoa fee includes lawn care, irrigation, security alarm monitoring and on-site manager and owner golf carts are allowed. Quiet, cul-de-sac street with direct access via walking path to three public schools. This home is in absolute mint condition and you may wonder in amazement if it has ever been occupied. Everything has been done so that you and your family can enjoy the privacy, comfort and convenience right from the moment you move in and for many years to come.

$849,000
- 4 Beds
- 3 Baths
- 4,074 SqFt
- $208/SqFt
House for sale5344 Chandler Way, Naples, FL 34142
In the exclusive maple ridge reserve in ave maria, this exceptional elsinore floor plan showcases private garden views, custom upgrades and a spacious oversized homesite with a large backyard offering partial lake and preserve views. Designed for elegance and comfort, the two-story residence features four bedrooms plus a den, three full baths and a three-car garage. Hardwood flooring flows throughout the main living areas, complemented by custom wall trim and modern light fixtures that elevate the home’s refined aesthetic. The expansive backyard provides ample room for a custom pool, while the panoramic screened lanai creates a seamless connection between indoor and outdoor living. A grand double-door entry with an arched transom window welcomes you into a thoughtfully designed interior where natural light fills each space. The main living areas are enhanced by rich wood flooring and detailed millwork. Glass sliders open to the lanai from multiple rooms, offering tranquil views. The great room is highlighted by a stunning chandelier set within a tray ceiling and provides direct lanai access, while adjacent family room features a striking stacked stone entertainment center with fireplace, creating a warm and inviting gathering space. The chef’s kitchen blends timeless style with functionality, appointed with white cabinetry including glass-front upper cabinets and under-cabinet lighting, granite countertops, tile backsplash and a window above the sink for natural light. Stainless steel appliances include a range with hood, dishwasher, refrigerator/freezer and microwave. A formal dining area or den is positioned beside a large window, offering flexibility for entertaining or a private home office. A first-floor guest bedroom is conveniently adjacent to a full bath with walk-in shower and glass enclosure. Upstairs, the spacious primary suite offers a bonus area and two walk-in closets. The en-suite bath features dual vanities with a dedicated makeup counter, full-width framed mirrors, a walk-in shower with glass enclosure and a separate soaking tub. Two additional guest bedrooms share a jack-and-jill bath with shower and tub combination. A versatile flex room provides a setting for a media or game room. The laundry room is equipped with a whirlpool front-load washer and dryer along with overhead cabinetry for added storage. Storm protection includes impact windows and shutters for added peace of mind. Residents of maple ridge reserve enjoy resort-style amenities including a sparkling pool, fitness center, card and billiards rooms, as well as beautifully appointed event and meeting spaces. Ideally close to ave maria university and the vibrant town center’s dining and shopping, along with nearby parks, dog parks, scenic trails, pickleball and tennis courts, this home offers an exceptional opportunity to experience the best of ave maria lifestyle.
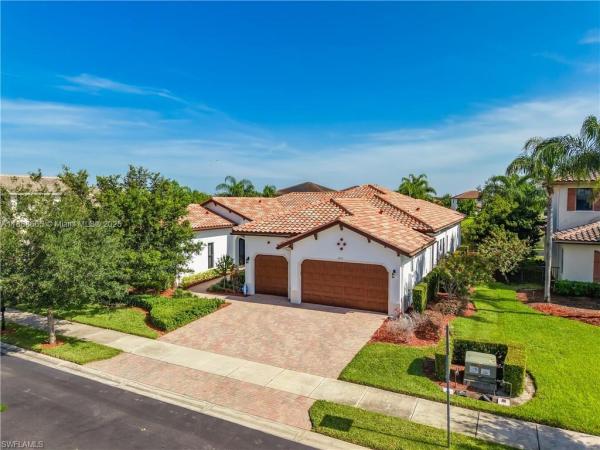
$845,000
- 5 Beds
- 5 Baths
- 3,947 SqFt
- $214/SqFt
House for sale4951 Iron Horse Way, Naples, FL 34142
One-of-a-kind keswick builder model featuring 3, 947 sqft—the largest 1-story single-family home in ave maria! Offering 5 bedrooms, 4 baths, including a private 1/1 guest apartment with separate entrance. Over $200k in upgrades: custom trim, cabinetry, counters, fixtures, flooring, landscaping, appliances, whole-house speakers, and more. Enjoy lake views from the great room’s french doors or the spacious covered terrace. Includes 3-car garage. Walking distance to town center and maple ridge clubhouse with pool, gym, playground, billiards, sauna, and trails. Ave maria also offers dining, parks, sports fields, waterpark, publix, shopping, and more.
Thinking of selling your property in Naples?

$895,000
- 5 Beds
- 3 Baths
- 3,830 SqFt
- $234/SqFt
House for sale in Berkshire Lakes370 Belville Blvd, Naples, FL 34104
This nice five bedroom plus den, 3 full bathroom courtyard pool home on an oversized lake view corner lot is a must see! Big covered courtyard nice for entertaining and family get together. Located at the highly sought-after berkshire lakes community only minutes to naples down town and the beaches. Pet friendly community with 9 lakes, fishing pier, walk and bike ways around the lakes. Walking distance to berkshire lakes shopping plaza with shops and restaurants.
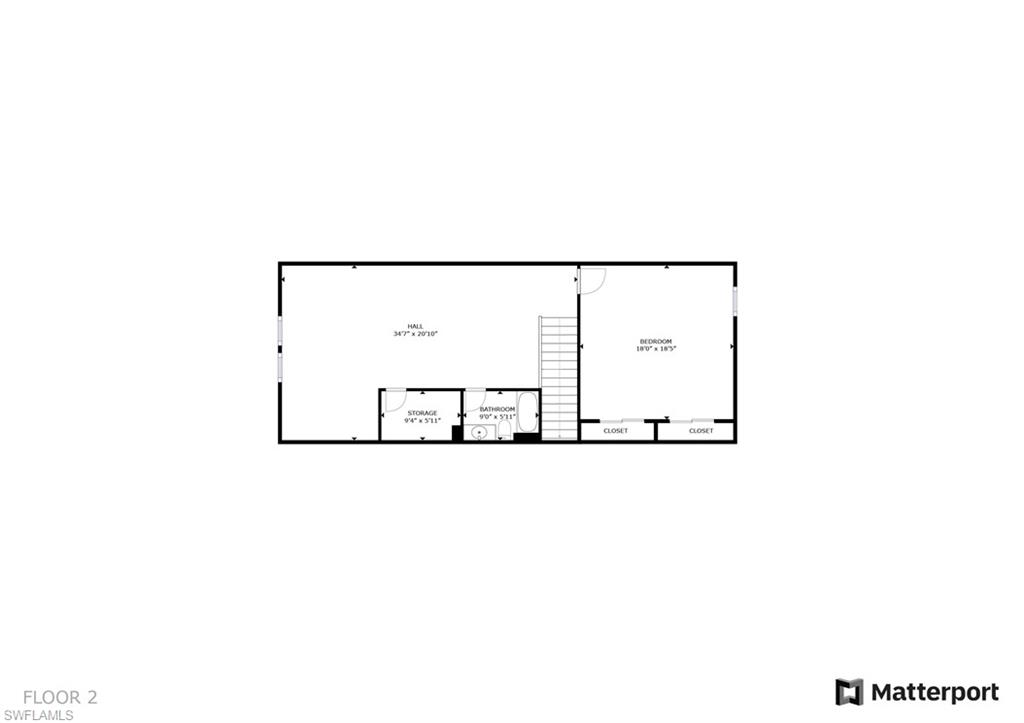
$875,000 $75K
- 4 Beds
- 4 Baths
- 3,715 SqFt
- $236/SqFt
House for sale in Greyhawk At Golf Club Of The Everglades9532 Greyhawk Trl, Naples, FL 34120
Yes, you are seeing this correctly! Look at the price of this spectacular home. Situated alongside the 5th fairway in the highly desirable greyhawk at golf club of the everglades in naples, florida. With its lush views, this beautiful two-story home is located inland and on higher elevation, no flood insurance required! Boasting 4 bedrooms plus a den, 4 bathrooms and a spacious family room encompassing over 3600 square feet of well-designed living space. You'll be welcomed by a bright, open floor plan that seamlessly connects the kitchen, dining room, and living room—perfect for both everyday living and entertaining. The chef-inspired kitchen features solid wood cabinets, a large island, and a pantry, providing loads of storage and functionality. The living room is generously sized with a large sliding glass door leading to a screened-in lanai, where you can relax and enjoy peaceful views of the lake and golf course. The primary suite is a true retreat, complete with tray ceilings, an en suite bathroom with dual sinks, a separate shower and soaking tub and a spacious walk-in closet. The home features a thoughtful split-bedroom layout, ensuring privacy for all. Upstairs, you’ll find another large bedroom, a versatile family room, and an additional full bathroom. This gated community provides a wealth of amenities, including a fitness center, tennis courts, a gorgeous, tropical landscaped pool, and more. Vanderbilt beach, with its adjacent free parking deck is an easy drive. This home presents a wonderful opportunity to enjoy a comfortable, luxurious lifestyle in one of naples' most sought-after neighborhoods. This a fantastic opportunity to be in the community at this price.

$899,000 $100K
- 3 Beds
- 31/2 Baths
- 3,712 SqFt
- $242/SqFt
Condo for sale9284 Menaggio Ct #4-201, Naples, FL 34114
Enjoy the morning sun and eastern exposure from the private impact glassed-in lanai overlooking the lake. This luxurious coach home is beautifully furnished with over 3, 700 square feet of living space, including a private elevator, generator, three bedrooms plus a office/den, 3.5 baths, gourmet kitchen and a two-car garage. Extras include gourmet kitchen, stainless steel appliances, wine room, bar, outdoor grill, plantation shutters, tile flooring and an epoxy floor in the garage. On a quiet cul-de-sac close to the community pool. 2 pets are allowed. Enjoy a luxurious lifestyle in the amenity-rich fiddler's creek enhanced by a 54, 000-square-foot club and spa, fitness center with a full-service spa, three swimming pools, two championship golf courses, six tennis courts with 16 competitive tennis teams, four pickleball courts, a bocce court, fine dining and casual dining, full calendar of social activities and miles of recreational, running and biking possibilities. Optional golf, beach club and marina memberships available. Fiddler's creek is close to the marco island executive airport, beaches, shopping, restaurants, boating and quick access to naples 5th avenue and shops.

$849,000 $46K
- 5 Beds
- 31/2 Baths
- 3,448 SqFt
- $246/SqFt
House for sale in Forest Park3760 Baldwin Ln, Naples, FL 34116
Welcome to luxurious living in beautiful naples! This stunning lakefront pool home has a brand new roof covered in 68 solar panels that can give you a monthly power bill between $0-$60. The outdoor spaces are floored with travertine and feature an outdoor kitchen, storm-protected lanai, and a sparkling salt water pool with fountains, ideal for al fresco dining and relaxation. At night, the pool and fountains can be a multicolor light show . This home offers 2 living areas, one in the front of the home, and one overlooking the lanai, giving everyone their space. The beautifully renovated gourmet kitchen has expanded cabinet space, drawers, glass doors, lower cabinet pull-outs, high-end stainless steel appliances including true double ovens, a warming drawer, and a wine cooler to cater to the most discerning chefs. Enjoy the convenience of two master suites with sitting areas, , (one on each floor), stacked stone accent walls above fireplaces, plantation shutters on the first floor, and impact windows throughout. The oversized garage houses a generator and transfer switch for power outages. This home offers both luxury and practicality, creating the perfect blend of comfort and style for your enjoyment. This home is conveniently located near parks, schools, downtown naples, shopping, dining, and the new great wolf lodge water park.
Water heater 2023, 5 person spa/hot tub 2020, refrigerator and dishwasher 2023, washer & dryer 2020, roof 2024
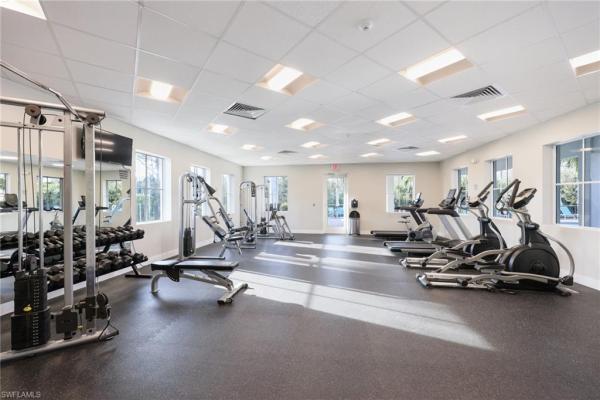
$820,000 $50K
- 4 Beds
- 32/2 Baths
- 3,262 SqFt
- $251/SqFt
House for sale in Compass Landing3275 Pilot Cir, Naples, FL 34120
This beautiful 4-bedroom plus den, 3 full bath, 2 half bath home offers modern comfort and elegant details throughout, including crown molding, plantation shutters, and an abundance of natural light. The modern kitchen and spacious living areas make this home perfect for both entertaining and everyday living. The upstairs bedroom can be turn into a gym or game room.
The home features solar panels, whole-house reverse osmosis system, and water softener. The floor plan is thoughtfully designed with a versatile den, ideal for a home office or flex space. Step outside to enjoy the lake view with plenty of room for a custom pool—plus a full outdoor bathroom already built for convenience.
This home combines style, functionality, and efficiency, all within minutes from founders squares. A true must-see!
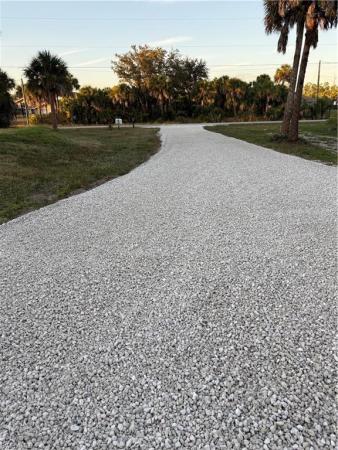
$899,000 $51K
- 4 Beds
- 4 Baths
- 3,572 SqFt
- $252/SqFt
House for sale in Golden Gate Estates2868 SE 16th Ave, Naples, FL 34117
Exceptional custom home on 2.27 acres with over 3, 500 sq ft and premium upgrades. Discover refined living in this meticulously upgraded custom home, offering over 3, 500 square feet of living space on 2.27 private acres. Thoughtfully designed for luxury, functionality, and future expansion, this property is ideal for those seeking space, comfort, and sophistication. From the moment you enter, you're welcomed by soaring 10-foot ceilings and elegant 8-foot interior doors that enhance the home's spacious, open feel. The gourmet kitchen is a showstopper, featuring stunning porcelain countertops, upgraded 42" wall cabinets with upper glass-front displays, and a large water holding tank for the advanced osmosis system. Bathrooms are equally elevated with sleek cortz countertops, and the lanai includes its own bathroom and is prewired and plumbed for a future outdoor kitchen—perfect for florida indoor-outdoor living. Smart features are integrated throughout: usb-enabled outlets and dimmer switches in all bedrooms, cat 6 wiring, and exterior soffit lighting with app-controlled color customization for holidays or entertaining. A hot water recirculating line, 80-gallon hot water tank, and upgraded foundation provide long-term comfort and efficiency. This home is future-ready, with the upstairs roughed in for a kitchen and laundry—ideal for multigenerational living or income opportunities. A massive 40’ x 40’ outbuilding out back is already prepped with electric and plumbing, ready to become a workshop, guest house, or studio. Additional highlights include a taexx in-wall pest control system, electric chases for a future gate, outdoor security system wiring, and power to all corners of the home. This rare offering combines high-end finishes, smart technology, and room to grow—all within a private, expansive setting. Don’t miss the opportunity to own this extraordinary property. Home is about 85% complete.

$899,000
- 5 Beds
- 4 Baths
- 3,546 SqFt
- $254/SqFt
House for sale in Pebblebrooke Lakes305 Spider Lily Ln, Naples, FL 34119
Check out this impeccably maintained home in the flourishing community of pebblebrooke lakes. This floorpan offers five bedrooms, an office and an upstairs area that can be used as an "in law suite" or a perfect secondary main bedroom complete with a full kitchen, bathroom, closet space, and private balcony overlooking the serene pool and preserve. The upgrades are boundless with new flooring throughout entire home, recently updated kitchen, incredible pool area complete with a living area space, dining area, saltwater pool and spa, outdoor shower and a fully fenced yard. Other features include: reverse osmosis system (entire house), new water heater, and recently refreshed bathrooms. Pebblebrooke lakes has a private entrance to pebblebrooke plaza, a community pool, playground, basketball court, tennis court, walking path, and two entrances one off immokalee rd and the other off collier rd. Situated across the street from the new founders square, restaurants, grocery shopping, and other amenities are all within walking distance. This house and community provide a true florida lifestyle.

$899,000 $15K
- 4 Beds
- 3 Baths
- 3,484 SqFt
- $258/SqFt
House for sale in Carols Place4210 NW 7th Ave, Naples, FL 34119
Perfect opportunity for a wonderful old florida style family home situated on over 2.5 highly private acres in desirable collier woods. Some of the features include new composite stairs leading to the main entrance, metal roof, expansive wrap around porches, stainless steel kitchen appliances, hand scraped wood floors, workshop next to the garage and even a dumbwaiter and tree house! French doors throughout let in abundant natural lighting. The renovated lower level provides another spacious living area with its own great room and kitchenette, bedroom, bathroom, office / den and fitness room. The broad grounds allow plenty of room for a pool, guest home or outbuilding.

$895,000
- 5 Beds
- 51/2 Baths
- 3,427 SqFt
- $261/SqFt
House for sale in Naples No HOA11530 E Riggs Rd, Naples, FL 34114
The property is ready to be showing. Call today to make an appointment!

$829,900
- 4 Beds
- 21/2 Baths
- 3,177 SqFt
- $261/SqFt
House for sale in Ventana Pointe10339 Ventana Ln, Naples, FL 34120
Model home available for sale! Step into luxury with this immaculate whitestone model home nestled in an exclusive gated community that promises a maintenance-free lifestyle. Elegance meets functionality with an array of high-end features designed for comfort and style. The heart of the home boasts pristine stainless-steel appliances, set against gleaming quartz countertops, and designer backsplash, ensuring every culinary endeavor is a delight. The spacious owner's suite is a sanctuary, complete with a sumptuous walk-in shower in the en-suite bath and an oversized walk-in closet to house all your essentials. Entertain or unwind in the covered lanai, swim in your private screened-in and pool, relax in your spa, or enjoy a serene morning coffee over water views. Beyond the exceptional features of the home, the community guarantees peace of mind with its secure gated entrance and the convenience of maintenance-free living. Don't miss the opportunity to claim this gem as your own. Book a viewing today and experience upscale living at its finest!

$899,000
- 5 Beds
- 4 Baths
- 3,437 SqFt
- $262/SqFt
House for sale in Pebblebrooke Lakes236 Backwater Ct, Naples, FL 34119
Meticulously maintained five bedroom four bathroom home with updates galore. Be greeted by the front glass doors and large entryway that opens to a formal dining room and an extra living room area (could be used as a den). The main floor also includes a complete open concept with an enormous kitchen. The kitchen boasts an island, breakfast bar, additional dining space, pull out drawers in cabinets, soft close drawers, granite counter tops, stainless steel appliances, and a large pantry. The main suite offers ample space for a seating area, two closets, and a luxurious bathroom with separate vanities, shower, and large soaking tub. This split bedroom floor-plan provides privacy as three bedrooms are located on the other side of the home. Two bedrooms have access to a shared bathroom while the other bedroom has access to the pool bathroom. Speaking of the pool, this sophisticated area provides a stunning view to the lake and fountain along with a fence, and covered porch area for dining or lounging. Upstairs, a huge open area can be utilized as a bedroom or as an extra living space. A seperate office area is also found on this floor and a large walk in closet. A full bathroom is accessible from this room as well. Other features include: newer roof, freshly painted exterior with an extra wide driveway on a cul-de-sac street. The community of pebblebrooke lakes has a pool, playground, basketball court, tennis court, walking path, and three entrances: one private entrance to pebblebrooke plaza, an entrance in immokalee road, and another on collier road, making easy access to all that naples has to offer!

$861,396
- 5 Beds
- 41/2 Baths
- 3,283 SqFt
- $262/SqFt
House for sale5172 Sugarwood Dr, Naples, FL 34113
Charming naples living in a quaint community of single-family homes. At maple point, you’re just minutes from top-rated schools, pristine beaches, and the vibrant shopping and dining of naples. Step inside this expansive 3, 283 square foot two-story home and discover an impressive blend of style and functionality. The first floor welcomes you with a spacious living room, a formal dining area perfect for entertaining and an open-concept kitchen featuring designer-selected cabinetry, quartz countertops, stainless steel appliances and a sleek undermount sink. A convenient bedroom suite and an attached lanai invite both relaxation and outdoor gatherings. Upstairs, the owner’s suite boasts an oversized walk-in shower with a glass enclosure, while three additional bedrooms and a cozy loft overlook the great room below. Modern touches like led recessed lighting, ceramic tile flooring, a smart thermostat and a ring video doorbell enhance everyday living. The 3-car garage with keyless entry and a hurricane-rated door adds peace of mind. With so many sought-after features and a layout designed for today’s lifestyle, this home is sure to attract attention—don’t miss your chance to make it yours! Prices, dimensions and features may vary and are subject to change. Photos are for illustrative purposes only.

$865,000 $35K
- 5 Beds
- 31/2 Baths
- 3,256 SqFt
- $266/SqFt
House for sale in Indigo Lakes14971 Savannah Dr, Naples, FL 34119
Price improvement! Welcome to 14971 savannah drive! Situated on over .25 acres, this beautiful 5 bed, 3.5 bath nestled in indigo lakes has been updated throughout. Walk into the inviting foyer that leads you to a large dining and sitting area. Wood look tiled floors throughout the first floor enhance the coastal feel of the home. The spacious open floor plan leads to the fully updated kitchen and family room. Kitchen updates include shaker, soft touch cabinets, quartz countertops with a waterfall quartz island, top of the line stainless steel appliances, tiled backsplash and updated pendant lighting. The first floor primary bedroom has new luxury vinyl plank flooring and two walk in closets! The ensuite primary bathroom is a dream with large tiled shower with bench, dual vanities and updated flooring and dimmable lighting. The updated half bath and laundry room complete the first floor. As you make your way to the second floor, the media/flex room is perfect for entertaining or a workout area. Sliders off the flex room lead you to a screened in second story balcony where sunsets and views of the lake can be enjoyed. Four additional bedrooms with walk in closets and two full baths complete the well thought out upper floor plan. Fully screened in lanai with a heated in ground pool facing the lake with western exposure is both serene and private. Updates include: roof, gutters and soffits(2023), hurricane impact windows, garage &front doors (2023), exterior and interior paint (2023), pool variable speed pump, heater, light and salt system (2023), new lighting and ceiling fans (2023), kitchen backsplash (2023), carpeted steps and primary bath flooring (2023)the wonderful location of this home allows you to walk to all of the amenities that indigo lakes has to offer: clubhouse, community pool, fitness center, tennis, playground and basketball courts. Indigo lakes is located minutes from i-75 access, founders square and close proximity to the local beaches. Hurry and schedule your private showing today! This one is truly a showstopper!
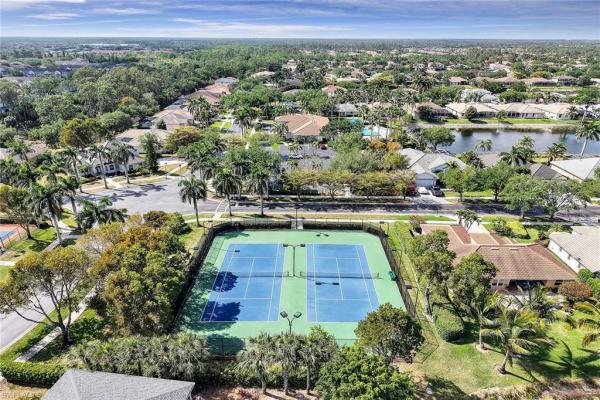
$800,000 $50K
- 4 Beds
- 21/2 Baths
- 2,979 SqFt
- $269/SqFt
House for sale in Indigo Lakes14611 Indigo Lakes Cir, Naples, FL 34119
Set along a tranquil lake in the heart of north naples, this beautifully maintained residence offers relaxed living and effortless entertaining in one of the area’s desirable gated communities. Nearly 3, 000 square feet, this property features four bedrooms, two-and-a-half baths, and a versatile bonus room that easily adapts to your lifestyle needs. The spacious great room welcomes gatherings of any size, while the centrally located kitchen, upgraded with new appliances in 2022, flows seamlessly into formal and informal living spaces. The expansive owner’s suite is a private retreat with dual walk-in closets, serene lake views and direct access to the lanai. Recent improvements include a new roof (2021), new air-conditioning system (2024), and upgraded fans and faucets throughout. Just beyond the sliding glass doors, the screened lanai, featuring a shimmering inground pool, captures the beauty of the lakefront setting — the ideal backdrop for year-round relaxation or entertaining. Residents of indigo lakes enjoy resort-style amenities including a clubhouse, pool, fitness center, tennis and basketball courts, and a children’s play area — all surrounded by scenic preserves and shimmering lakes. With top-rated schools, shopping, dining and gulf beaches just minutes away, this residence blends comfort, convenience and community in a refined naples location.

$899,000 $98K
- 3 Beds
- 22/2 Baths
- 3,327 SqFt
- $270/SqFt
House for sale in Eagle Creek Golf & Country Club519 Cormorant Cv, Naples, FL 34113
Full golf membership immediately available upon purchase of this exquisite professionally designed estate home on .21 acres. As is contract required to submit offer. Tucked in away in a cul-de-sac with privacy galore. Entertaining is at it's ultimate with pool side outdoor kitchen and "it's five o'clock somewhere" bar with brand new refrigerator. Hurricane shutters on left side of house with protective window film . New hot water heater with new epoxy garage floor. 2 jacuzzi tubs to relax after a golf game on meticulous eagle creek golf course. Gorgeous tile floors throughout highlighting a double fireplace in living room and family room.(coral rock on one side and marble on the other.) volume ceilings create spacious living areas. Heated spa overflowing into dramatic over size pool updated kitchen is neutral french country bisque boasting a huge breakfast granite bar island
this home had new roof installed in december 2019. As is contract required with this property.
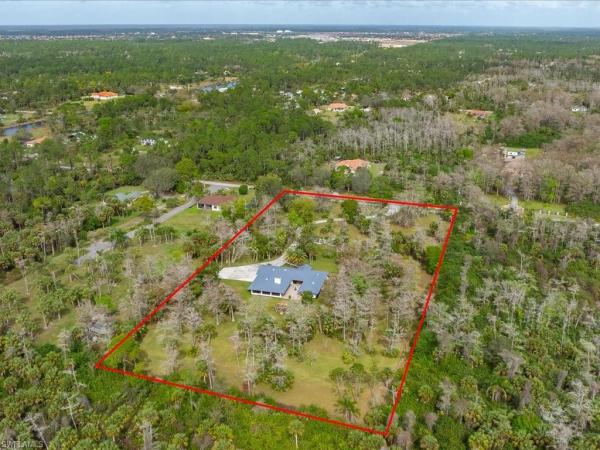
$890,000 $30K
- 4 Beds
- 2 Baths
- 3,253 SqFt
- $274/SqFt
House for sale in Golden Gate Estates2550 NE 16th Ave, Naples, FL 34120
This uniquely designed custom home sits on a 5-acre “high and dry” estate. The park like setting features a gated entry to this fully fenced and cleared property. The floor plan surrounds the courtyard area and has many recent updates. The upgraded kitchen has gas and electric cooking, water purification in addition to storage and counter space ideal for the professional or at home chef. The home is freshly painted, exterior and interior. Other features include adt security system, new luxury vinyl wood flooring, doors & hardware, new lighting fixtures, fans, impact resistant windows, custom impact garage door, whole house water softener, on demand hot water, 500-gallon propane tank. Primary bedroom has a vaulted ceiling, primary bathroom has updated cabinetry and granite countertops. The home is wired for a generator. Electric car charging station, garden and a fire pit area with bridge. Looking for a property where you can have all your toys and space to still enjoy a pool addition, this is the ideal home for you.

$860,000
- 4 Beds
- 3 Baths
- 3,128 SqFt
- $275/SqFt
House for sale in Golden Gate Estates4445 NE 2nd Ave, Naples, FL 34120
Turn key, total 4312 sq ft under main roof very well meticulously maintained estate home suitable for multi-generational living situated on 2.73 acres. In law suite with separate entrance, separate kitchen and bathroom. Has many updated and remodeled features, shows very clean, in mint condition throughout. All bathrooms, showers, kitchen, garage have been remodeled. 2 electrical panels. New electrical switches, outlets and added dimmers throughout along with designer trim covers, all new designers luxury light fixtures and ceiling fans. Finishes show high attention to details even on the exterior. Lot is 180 wide and 660 ft deep. Close to the beaches, around 40 minutes, close to the shopping, shipping centers, beauty salons and more. Future prime location due to current already approved, only 1 mile away, within walking distance schools, shopping, business parks, recreational parks and walking trails. Exterior and interior is finished with top notch premium finish paint. Home has upgraded to whole house reverse osmosis system with additional restaurant style drinking water filtration equipment. New 2 zone ac systems, main 4 ton and secondary 2.5 ton.

$899,000
- 5 Beds
- 3 Baths
- 3,231 SqFt
- $278/SqFt
Beautiful sunsets every night with expansive views over 25-acre lake with fountain water feature to enjoy from your backyard retreat. Built in 2019. This beautiful lakefront home has five bedrooms plus bonus room, three full baths with over 3, 000 sq. Ft of living space. Remodeled kitchen island with quartz countertops, glass backsplash, updated lighting, air conditioned three car garage, saltwater pool and spa, oversized-widened driveway, alarm with four camera system, and custom closets are just a few of the many upgrades this impressive smart home features! You will enjoy living in this quiet, gated community where it is halfway between marco island and downtown naples. Artesia borders rookery bay preserve, which gives the community a peaceful feel while being immersed in nature. No flooding from hurricane ian. This private community boasts a lively clubhouse with a walk-in community pool overlooking the main lake. Two dog parks, walking path, private workout room, gym, pickle ball courts, bocce ball, movie theater, billiards, and library!

$845,000 $54K
- 3 Beds
- 3 Baths
- 3,010 SqFt
- $281/SqFt
Condo for sale9097 Cherry Oaks Trl #202, Naples, FL 34114
This home presents a rare opportunity to bypass the waiting list and gain immediate access to a rarely available social membership at the members club at the rookery! As a member, you'll enjoy access to two clubhouses, rookery and hammock bay, with an extensive activity and event calendar, tennis and bocce at hammock bay, and exclusive beach access, multiple pools, dining options and spa access at the exclusive jw marriott on marco island’s award-winning 3-mile crescent-shaped beach. Discover luxury living in this stunning top-floor end unit in cherry oaks, in the prestigious fiddler’s creek community. With tranquil views and an abundance of natural light from numerous windows, this residence offers a serene retreat. The expansive floor plan boasts 3, 010 square feet of living area, featuring three bedrooms, a den, three baths and a two-car garage. The exterior showcases a large lanai overlooking trees with a peek of the golf course, western exposure, a tile roof and storm protection. The brick paver driveway and walkway add to the home's charm. The lanai, complete with a screen enclosure and tile flooring, is ideal for enjoying the beautiful surroundings. Inside, the home is adorned with soaring 10-foot ceilings, crown molding, a remote-controlled chandelier in the entryway, central vacuum and diagonal tile flooring in the main living areas. The option to add a private elevator provides future convenience, and the floor plan's split bedroom concept ensures privacy for both you and your guests. The kitchen is a chef’s delight, featuring shaker-style cabinets, granite counters, under-cabinet lighting, a tile backsplash, breakfast bar, a window view over the sink, pantry, and stainless appliances. The formal dining area, adjacent to the kitchen, offers access to the lanai, ideal for entertaining. The spacious living room/great room provides lanai access through glass sliders, creating a seamless indoor-outdoor living experience. The den, with double door entry, is ideal for an office or study. The owner’s suite is a private sanctuary with lanai access, white plantation shutters, arched windows and two walk-in closets. The en-suite bath features dual vanities with makeup counter and full-width mirrors, a walk-in shower, a separate soaker tub and a linen closet. Guest bedrooms are generously sized, each with its own en-suite bath. One features a walk-in shower with a glass enclosure and a linen closet, while the other includes a shower-tub combo and a white vanity. The laundry room is equipped with white cabinets, a utility sink, a built-in ironing board cabinet, and ge washer and dryer. Residents enjoy access to luxurious amenities, including fitness, tennis, pickleball, bocce, spa services, sauna, steam room, casual and fine dining, and a resort-style pool. Ideally between downtown naples and marco island, this home offers the ultimate in luxurious living.

$825,000 $14K
- 4 Beds
- 3 Baths
- 2,938 SqFt
- $281/SqFt
House for sale in Indigo Lakes14784 Indigo Lakes Cir, Naples, FL 34119
Welcome to your dream home in the highly sought-after indigo lakes community! This exceptional 4-bedroom residence, complete with a den and 3 bathrooms, effortlessly blends sophistication and comfort. As you step inside, you'll be greeted by soaring tray ceilings, intricate crown molding, and a charming fireplace that creates an inviting atmosphere. French doors open to your own private retreat—a generous backyard featuring a sparkling pool, soothing spa, and a covered seating area perfect for unwinding or entertaining guests. The gourmet kitchen is a chef’s delight, boasting granite countertops, stainless steel appliances, and a dry bar with a wine cooler, making it ideal for hosting. A newly added generator hookup for a propane tank ensures year-round preparedness. The attached 2-car garage offers added convenience, including an extra refrigerator for additional storage. Designed with versatility in mind, this home features a den and a flexible bonus space that can be transformed into a game room, playroom, or an additional seating area to fit your needs. Conveniently located near the community entrance and playground, the property provides both privacy and easy access to indigo lakes' top-notch amenities. Enjoy resort-style living with a community pool, spa, clubhouse, basketball and tennis courts, and a fitness center, offering countless opportunities for relaxation and recreation. Situated close to highly-rated schools, shopping, and dining, this home delivers the perfect combination of luxury, comfort, and convenience.
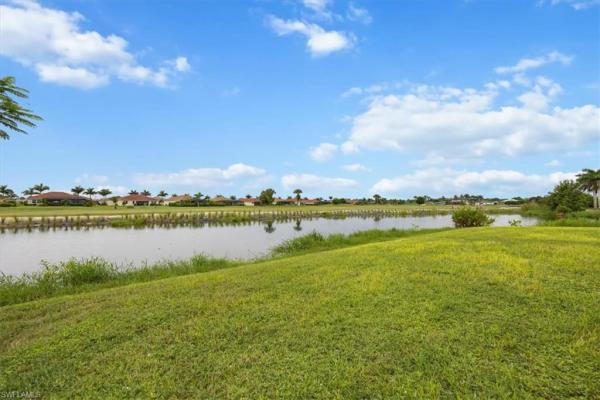
$879,000 $20K
- 3 Beds
- 3 Baths
- 3,121 SqFt
- $282/SqFt
House for sale in Royal Palm Golf Estates18780 Royal Hammock Blvd, Naples, FL 34114
Elegant lakefront living in royal palm golf estates...Welcome to your dream 3-car garage single family home in the prestigious, gated community of royal palm golf estates. This stunning single-family residence built in 2022 boasts over 3, 000 sqft fof thoughtfully designed living space, featuring 3 spacious bedrooms, 3 full bathrooms, and a versatile den/office perfect for remote work or quiet retreat. Enjoy breathtaking views of the serene lake and the lush fairways of eagle lakes golf course right from your own backyard. Whether you're sipping coffee in the morning or entertaining guests at sunset, the scenery is nothing short of spectacular. Interior highlights:hurricane-impact windows and sliders for peace of mind, elegant tile flooring throughout with cozy carpeted bedrooms, sleek stainless steel appliances and neutral granite countertops, dedicated coffee bar for your morning ritual, flexible den/office space to suit your lifestyle. Community & location perks: secure gated entry with low hoa fees, just , 15 minutes to marco island’s pristine beaches, only 5 minutes to shopping, dining, and everyday conveniences
this home offers the perfect blend of luxury, comfort, and location. Whether you're a golf enthusiast, beach lover, or simply seeking tranquility with modern amenities, this property checks every box.

$857,500 $22K
- 3 Beds
- 3 Baths
- 3,029 SqFt
- $283/SqFt
Welcome to your dream home in the highly sought-after community of fiddlers creek! This exquisite lakefront 3-bed+den, 3-bath home is a true gem in paradise. The bonus den provides adaptable space to suit your needs and can effortlessly be transformed into a 4th bedroom if desired! As you step inside, you'll be drawn to the volume ceilings and abundance of natural light. The new roof, water heater, interior paint and impact windows provide peace of mind for years to come. The spacious screened lanai offers serene views, where you can enjoy your morning coffee or evening cocktails while taking in the breathtaking sunsets over the lake. And that’s not all! This home boasts an exclusive private elevator, providing convenient and swift access to both the 1st and 2nd floors. The location is unbeatable, centrally located to both naples and marco island, giving you easy access to shopping, dining, and pristine beaches. Fiddlers creek offers a resort-style pool/spa, clubhouse, fitness center, and tennis, that will enrich your florida lifestyle. Don't miss out on the opportunity to own this stunning property in naples, where every day feels like a vacation!

$899,000
- 3 Beds
- 21/2 Baths
- 3,172 SqFt
- $283/SqFt
House for sale in Golden Gate Estates4515 SW 15th Ave, Naples, FL 34116
Sprawling over an impressive 1.14 acres, this property accentuates luxury, space and privacy. A long driveway leads to the main residence boasting three bedrooms with a den, 2.5 baths and a two-car garage. Inside, you’ll be captivated by soaring ceilings, pristine tile flooring and intricate crown molding. The open living area is heart of the home, seamlessly connecting the outdoors where a sparkling pool awaits. The gourmet kitchen with its granite countertops, newer dishwasher, and three-seater breakfast bar has been designed with not one but two cooktops and sinks. Elevating the luxury is the primary suite offering private lanai access, spacious walk-in closet and a spa-like en-suite bath featuring dual sinks, bidet, multiple heads walk-in shower and a separate deep soaking tub. If the main residence wasn’t enough, the property boasts a separate one-bedroom, one-bath guest house complete with a living room, kitchen with newer refrigerator and a two-car garage. Additional perks include well irrigation and a security system. Just a stone’s throw from naples fine dining, luxury shopping and pristine beaches, yet tucked away for serenity.

$825,000 $25K
- 3 Beds
- 3 Baths
- 2,902 SqFt
- $284/SqFt
Condo for sale9275 Menaggio Ct #102, Naples, FL 34114
This downstairs, 3+den, 3 bathroom menaggio end-unit is steps away from the pool and delivers the full experience of luxury and extravagance with 2, 900 square feet of furnished living space, along with electric storm shutters and impact glass doors and windows for your peace of mind. Meticulously maintained, this home provides optimal room for entertaining visitors or hosting gatherings, and is further complimented by beautiful wood floors and crown molding. The oversized primary bathroom features a large garden bathtub, walk-in shower, and a bidet for your comfort and convenience. Large walk-in closets as well as a safe complete the primary suite. Two additional guest rooms with en suite bathrooms provide ample privacy for guests and the generously sized den is the perfect space for an office, lounge or library. Escape to the private and expansive l-shaped lanai with wild water views for your outside relaxation and enjoyment. Elegant architecture, a large and beautifully maintained satellite pool, a private cul-de-sac road, and stunning landscaping set menaggio apart as one of the luxury condominium associations in fiddler’s creek. These units feature more square footage than any of the other condos in fiddler’s creek. The award-winning, resort style community of fiddler's creek is enhanced by a club and spa, fitness center, swimming pools, two golf courses, tennis courts, pickleball courts, a bocce court, fine and casual dining, social activities, and miles of biking and walking paths. Optional beach club and marina memberships are available. Experience the epitome of luxury living, where every detail is thoughtfully curated to complement your lifestyle.

$835,000
- 5 Beds
- 3 Baths
- 2,913 SqFt
- $287/SqFt
House for sale in Saturnia Lakes2358 Butterfly Palm Dr, Naples, FL 34119
This spacious 5 bedroom, 3 bath, 3 car garage, single family pool home boasts just under 3000 sq ft of living space and is situated overlooking a lovely tranquil preserve. Inside this flamingo model you will find many fine appointments including a recently remodeled kitchen, 2 new a/c systems, new roof in 2020, new tile flooring downstairs, wood floors throughout the second floor, wood cabinets and much more! This property features a formal living, dining, family room, kitchen, and guest room all on the first floor. Upstairs, you will find an oversized master suite with its own sitting area, his and hers closets and large master bathroom. You will also find 3 additional bedrooms and another full bathroom upstairs, all with wood floors. This home is conveniently located close by the communities wonderful amenities featuring a heated resort pool, lap pool, kiddie pool, hot tub, fitness room, dance studio, internet cafe, saunas, massage rooms, billiards room, grande ballroom, 4 tennis courts, playground, basket ball court, putting green, and miles of walking paths throughout the neighborhood. Only 1.5 miles east of i-75, 12 minutes to the beach & us-41, 20 min from downtown naples.
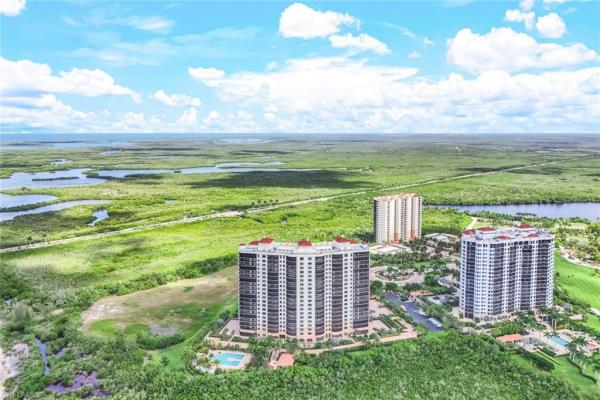
$825,000
- 4 Beds
- 31/2 Baths
- 2,878 SqFt
- $287/SqFt
Condo for sale1050 Borghese Ln #206, Naples, FL 34114
Lesina at hammock bay golf & country club offers a rare blend of resort living and refined elegance—gated, prestigious, and rich in world-class amenities. This expansive, tastefully furnished 4-bedroom, 3.5-bath luxury condo lives like a sprawling private home, and is offered at pricing rarely seen in a community of this caliber making it an exceptional opportunity for discerning buyers. Arrive via secured elevator, to a private foyer. Enter to the open living grand salon, formal dining and family room areas all with views and access to the spectacular 45' wrap-around screened terrace. The chef's kitchen features a breakfast nook, breakfast bar, and a private balcony, perfect for hosting and everyday comfort. A sanctuary of privacy, the primary ensuite features a spa like bath with soaking tub, a walk-in shower, his-and-hers closets, and a lanai with stunning views. Two charming guest suites share a private balcony, while a fourth bedroom (currently an office) boasts a terrace. This home offers elegant indoor outdoor living and oodles of amenities. 3 points set lesina apart, having completed the newly required sirs (structural integrity study) with no resulting assessments, ensuring a worry-free investment. This 2nd floor retreat also delivers lush tropical panoramic views of serene waterways with the skyline of marco island in the distance and a front-row seat to the resort-style pool oasis and cabanas, offering a warm, inviting ambiance. Lesina pampers residents with an elevated resort lifestyle, including a stunning pool & spa, world-class fitness center with sauna, theater, social room, bar and catering kitchen, billiards, library/games room, outdoor grills, and more. Residents benefit from secure elevator access, 2 deeded under-building parking spaces and 2 climate-controlled storage units, and on-site management with a welcoming front desk host. Nestled between naples and marco island's world-famous beaches, restaurants and shopping, this serene, elegant enclave offers luxury, space, and exclusivity rarely found in the area. A rare opportunity to secure a move-in-ready, spacious condo at an exceptional value.
1 - 29 of 793 Results
Naples, FL Snapshot
15,181Active Inventory
7New Listings
$102K to $175MPrice Range
2,814Pending Sales
$608.5KMedian Closed Price
63Avg. Days On Market
Related Searches in Naples, FL
Local Realty Service Provided By: Hyperlocal Advisor. Information deemed reliable but not guaranteed. Information is provided, in part, by Greater Miami MLS & Beaches MLS. This information being provided is for consumer's personal, non-commercial use and may not be used for any other purpose other than to identify prospective properties consumers may be interested in purchasing.
Copyright © 2026 Subdivisions.com • All Rights Reserved • Made with ❤ in Miami, Florida.
