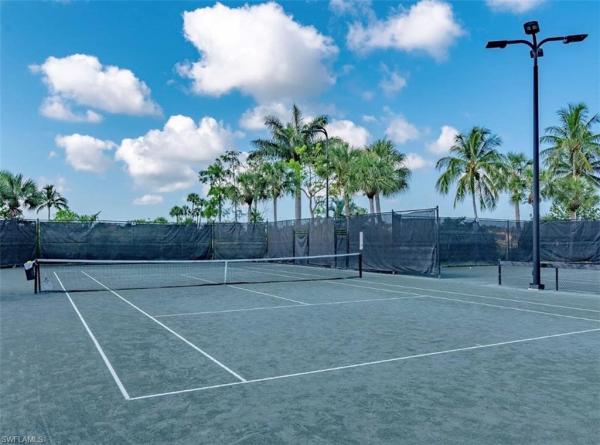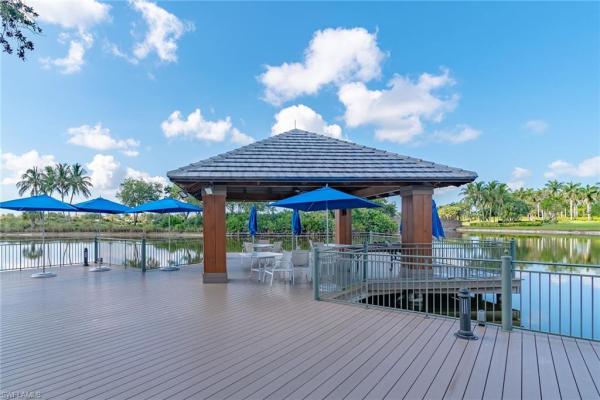Amaranda, 2740 Amaranda Ct, Naples, FL, Florida 34114
Details
Save
- Bedrooms: 3
- Bathrooms: 2
- Half Bathrooms: No info
- Exterior Features: Screened Lanai/Porch, Built In Grill, Outdoor Kitchen
- View: Lake, Water
- Interior Features: Built-In Cabinets, Closet Cabinets, Coffered Ceiling(s), Custom Mirrors, French Doors, Laundry Tub, Pantry, Smoke Detectors, Tray Ceiling(s), Walk-In Closet(s), Window Coverings, Zero/Corner Door Sliders
- Equipment / Appliances: Gas Cooktop, Dishwasher, Disposal, Dryer, Freezer, Grill - Gas, Microwave, Range, Refrigerator/Freezer, Refrigerator/Icemaker, Self Cleaning Oven, Wall Oven, Washer
- Heating Description: Central Electric
- Cooling Description: Ceiling Fan(s), Central Electric
- Floor Description: Tile
- Windows/Treatment: Window Coverings
- Construction Type: House
- Year Built: 2021
- Style: Ranch, Single Family
- Waterfront Frontage: Yes
- Garage: 2
- Pets Allowed: Limits
- Maintenance Includes: Cable, Internet/WiFi Access, Irrigation Water, Lawn/Land Maintenance, Legal/Accounting, Manager, Pest Control Exterior, Reserve, Security, Street Lights, Street Maintenance
- Taxes: 12104.83
- Security Information: Smoke Detector(s), Gated Community
- Parking Description: Driveway Paved, Paved, Attached
- Total Floors in Building: 1
- Total Units in Building: No info
Apples-to-Apples Comparables
Price History
Date
Event
Price
Change Rate
$457 ft2 / $4,919 m2
Price Per
Date
Event
Price
Change Rate
$457 ft2 / $4,919 m2
Price Per
Date
Event
Price
Change Rate
$468 ft2 / $5,040 m2
Price Per
Date
Event
Price
Change Rate
$474 ft2 / $5,104 m2
Price Per
Date
Event
Price
$501 ft2 / $5,398 m2
Price Per
Price per square foot and days on website are not provided values and are calculated by Subdivisions.
Listed by Michelle Thomas • Premier Sotheby's Int'l Realty • Buyer Agency Compensation .

- 2 Beds
- 21/2 Baths
- 1,901 SqFt
- $392/SqFt

- 2 Beds
- 21/2 Baths
- 1,850 SqFt
- $405/SqFt
Naples Mid-Tier Homes & Condos
- Winding Cypress House66
- Esplanade By The Islands Villa50
- Vanderbilt Towers 2 At Vanderbilt Beach Condo9
- Terramar At Olde Cypress House3
- Hilltop House5
- Turnbury House1
- Seahorse Cottages At Cambria House4
- Vanderbilt Country Club Mixed24
- Augusta Falls At Vineyards House1
- Lexington At Lone Oak House4
- Cottesmore House1
- Masters Reserve House16
- Lake Placid Village House10
- Palazzo At Naples House4
- Sanctuary Point At Port Of The Islands House8
- Glen Eden House8
- Ashton Place House8
- Palm River Shores House3
- Valencia Trails House84
- Abaco Pointe Villa9
- Hollybrook At Twin Eagles House6
- Black Bear Ridge House2
- Foxfire Villas Villa0
- Viansa At Talis Park Condo7
- Naples No HOA House70
- Coach House Condo3
- Gulf Acres House6
- Siracusa At Treviso Bay House0
- Eagle Creek Estates House7
- Willoughby Preserve House0
- Sutton Cay House8
- Ventura At Pelican Marsh House6
- Prestwick Place House3
- Mahogany Bend At Wyndemere House6
- Village West At Park Shore Condo0
- Sperling House2
- Savanna At Pelican Marsh House3
- Millbrook House14
- Palo Verde At Vineyards House4
- Vanderbilt Towers 1 At Vanderbilt Beach Mixed9
- Demere Landing House4
- Mustang Island House16
- Grasmere At Wyndemere House3
- Lagomar House2
- Sheffield Villas At Kensington House2
- Lakewood Park House4
- Gulf Harbor House12
- Amaranda House14
- Estates At Heritage Bay House7
- Hawksridge Mixed9
- Valley Oak At Vineyards House14
- Coconut River House12
- The Pointe At Pelican Bay Condo1
- Amador House8
- Cypress Pointe House5
- Logan Woods House56
- Oak Hollow & Mahogany Run House18
- Cobalt Cove At The Quarry House3
- Timarron At Pelican Marsh House1
- Bayside Villas At Olde Naples Condo3
- Fountainhead At Vineyards House6
- Vercelli At Treviso Bay House4
- Beachwalk Villas Villa9
- Greyhawk At Golf Club Of The Everglades House48
- Cordoba House7
- Hedgestone At Twin Eagles House2
- Lake Tahoe Village House5
- Naples Twin Lakes House6
- Caribe Woods House1
- Town Manor At Olde Naples Condo0
- Cranberry Crossing House5
- Quail Creek House26
- Legacy Estates House1
- Thornbrooke At Stonebridge House8
- The Estates At Wyndemere House0
- Hideaway Harbor At The Quarry House1
- Belair At Park Shore Villa1
- Naples Park House229
- Nickel Ridge At The Quarry House1
- Hawthorne Estates At Stonebridge House1
- Hammock Isles At Vineyards House13
- Isles Of Collier Preserve Villa170
- Decker Highlands House2
- Emerald Lakes Mixed13
- Hampton Row At Kensington House0
- Serendipity At Pelican Bay Condo1
- Palm Bay Villas Condo0
Fiddler's Creek Communities in Naples, FL
Mid-Tier 12
Premium 7
Entry-Level 12
Inactive Segment 1
The data relating to real estate for sale on this web site comes in part from the Broker Reciprocity' Program of the Regional Multiple Listing Service of Miami Dade, Broward, Palm Beach, Collier and Lee Counties. Not all listings found on this site are necessarily listed through Subdivisions.com. Real estate listings held by brokerage firms other than Subdivisions.com are marked with the Broker Reciprocity' logo or the Broker Reciprocity' thumbnail logo (little black house) and detailed information about them includes the name of the listing brokers.
Company | Legal | Social Media |
About Us | Privacy Policy | |
Press Room | Terms of Use | |
Blog | DMCA Notice | |
Contact Us | Accessibility |