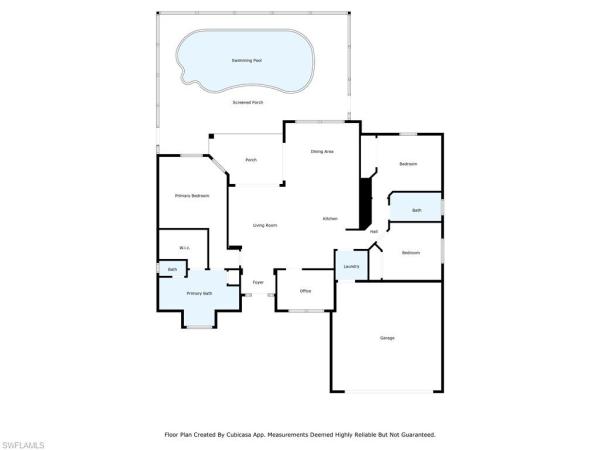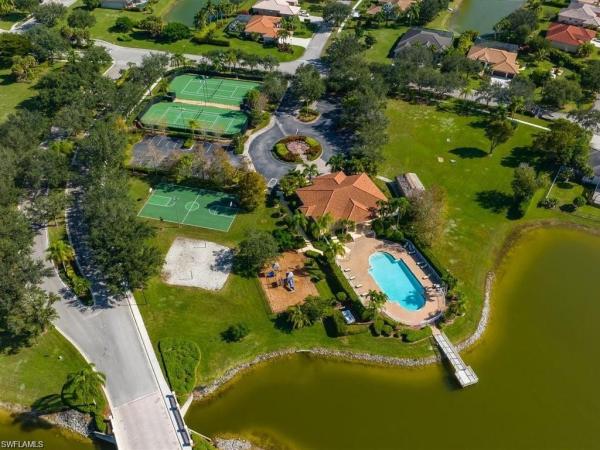Forest Park, 3991 Kirk Ct, Naples, FL 34116
Details
Save
- Bedrooms: 5
- Bathrooms: 3
- Half Bathrooms: 1
- Exterior Features: Screened Lanai/Porch
- View: Lake
- Interior Features: Laundry Tub, Smoke Detectors, Volume Ceiling
- Equipment / Appliances: Electric Cooktop, Dishwasher, Disposal, Dryer, Microwave, Refrigerator/Icemaker, Self Cleaning Oven, Washer
- Heating Description: Central Electric
- Cooling Description: Ceiling Fan(s), Central Electric
- Floor Description: Carpet, Laminate, Tile
- Windows/Treatment: No info
- Construction Type: House
- Year Built: 2004
- Style: Two Story, Single Family
- Waterfront Frontage: Yes
- Elementary School: CALUSA PARK ELEMENTARY SCHOOL
- Middle School: EAST NAPLES MIDDLE SCHOOL
- Senior High School: GOLDEN GATE HIGH SCHOOL
- Garage: 2
- Pets Allowed: With Approval
- Maintenance Includes: Cable, Internet/WiFi Access, Irrigation Water, Lawn/Land Maintenance, Legal/Accounting, Manager, Rec Facilities, Reserve, Street Lights, Street Maintenance, Trash Removal
- Taxes: 4458.84
- Security Information: Smoke Detector(s), Gated Community
- Parking Description: Driveway Paved, Attached
- Total Floors in Building: 2
- Total Units in Building: No info
Price History
Date
Event
Price
Change Rate
$219 ft2 / $2,353 m2
Price Per
Date
Event
Price
Change Rate
$234 ft2 / $2,521 m2
Price Per
Date
Event
Price
Change Rate
$244 ft2 / $2,622 m2
Price Per
Date
Event
Price
$250 ft2 / $2,689 m2
Price Per
Price per square foot and days on website are not provided values and are calculated by Subdivisions.
Listed by Kelly Ferreri • Premiere Plus Realty Company • Buyer Agency Compensation .
Instant Comps
Unit 3991 Kirk Ct – Asking
(-21%) from Closed Medium $/ft²
Closed Medium $/ft²
THINKING OF SELLING IN Forest Park at Naples?
Request a Comparative Market Analysis (CMA), It's free and comes with no obligation.

- 3 Beds
- 2 Baths
- 1,647 SqFt
- $376/SqFt

- 3 Beds
- 2 Baths
- 1,703 SqFt
- $352/SqFt
Naples Entry-Level Homes & Condos
- 2250 North Road House1
- 382 Building At Olde Naples Condo0
- 505 On Fifth At Olde Naples Condo0
- 555 On Fifth At Olde Naples Condo0
- 780 Fifth Avenue South At Olde Naples Condo0
- 960 On Seventh At Olde Naples Condo1
- Abaco Bay Condo7
- Abaco Pointe Villa9
- Abbey On The Lake Condo3
- Abbington Village Condo3
- Addison Reserve House6
- Admirals Watch At Windstar On Naples Bay Condo0
- Admiralty Of Vanderbilt Beach Condo0
- Admiralty Point Condo3
- Alamanda Condo0
- Alberi Acqua At Treviso Bay Condo4
- Alden Woods Condo4
- Alexandra At World Tennis Center Villa1
- Algonquin Club Condo2
- Allamanda Estates House0
- Allegro At Park Shore Condo2
- Amador House8
- Amaranda House11
- Ambassador Club Condo1
- Amber At Sapphire Lakes Condo2
- Amberly Village Condo5
- Amblewood At Wyndemere Villa7
- Amelia Lake Condo2
- Amethyst Club At Sapphire Lakes Condo1
- Amherst Cove Condo1
- Ana's Place At The Strand House2
- Andalucia House11
- Andover Square Condo5
- Antigua At The Dunes Of Naples Condo5
- Antigua At The Dunes Of Naples Condo0
- Antilles Condo8
- Aqua At Pelican Isle Condo5
- Aqualane Manor At Aqualane Shores Condo0
- Aquamarine At Sunstone Condo3
- Arbor Glen At Vineyards House3
- Arbor Trace Mixed15
- Arboresque At Olde Naples Condo0
- Arboretum Condo27
- Arbors At Pelican Marsh House1
- Archway Villas At Olde Naples Condo0
- Ardena House6
- Ardissone At Park Shore Condo2
- Aria At Park Shore Condo3
- Arielle At Pelican Marsh Condo6
- Arlington Terrace House1
- Artesia House66
- Aruba At Cove Towers Condo7
- Ascot At Lely Resort Condo1
- Ashley Court At Olde Naples Condo0
- Ashley Grove At Kensington House0
- Ashton Oaks At Stonebridge Condo1
- Ashton Place House5
- Audubon Country Club House20
- Augusta At Pelican Marsh House1
- Augusta Court Condo2
- Augusta Falls At Vineyards House1
- Augusta Woods Condo0
- Aura At Metropolitan Naples Condo13
- Autumn Woods Mixed35
- Avalon At Pelican Bay Condo7
- Avalon Estates House5
- Avalon Of Naples Condo7
- Avellino At Treviso Bay Condo7
- Avellino Isles At Vineyards Condo4
- Aversana At Hammock Bay Condo6
- Avery Square House6
- Aviano Mixed11
- Avila At Grey Oaks House11
- Avion Park House2
- Avion Woods Villa5
- Azure At Hacienda Lakes Villa38
- Azzurro At Oyster Bay Condo0
- Bad Axe House6
- Bahama Club Condo0
- Banyan Club Condo0
- Banyan Island At Grey Oaks House1
- Banyan Woods Mixed6
- Barbados At The Dunes Of Naples Condo4
- Barbados On Carrick Bend Circle Condo2
- Barbados On Tarpon Cove Drive Condo1
- Barclay At Olde Naples Condo0
- Barefoot Beach House0
- Barefoot Pelican At Vanderbilt Beach Condo2
- Barrington Condo5
- Barrington At Pelican Bay House3
- Barrington At Walden Oaks Condo1
- Barrington Club At Pelican Bay Condo2
- Barrington Cove House7
- Bay Colony Shores At Pelican Bay House7
- Bay Forest Mixed32
- Bay Laurel Estates At Pelican Marsh House1
- Bay Park House2
- Bay Shore Place At Park Shore Condo1
The data relating to real estate for sale on this web site comes in part from the Broker Reciprocity' Program of the Regional Multiple Listing Service of Miami Dade, Broward, Palm Beach, Collier and Lee Counties. Not all listings found on this site are necessarily listed through Subdivisions.com. Real estate listings held by brokerage firms other than Subdivisions.com are marked with the Broker Reciprocity' logo or the Broker Reciprocity' thumbnail logo (little black house) and detailed information about them includes the name of the listing brokers.
Company | Legal | Social Media |
About Us | Privacy Policy | |
Press Room | Terms of Use | |
Blog | DMCA Notice | |
Contact Us | Accessibility |