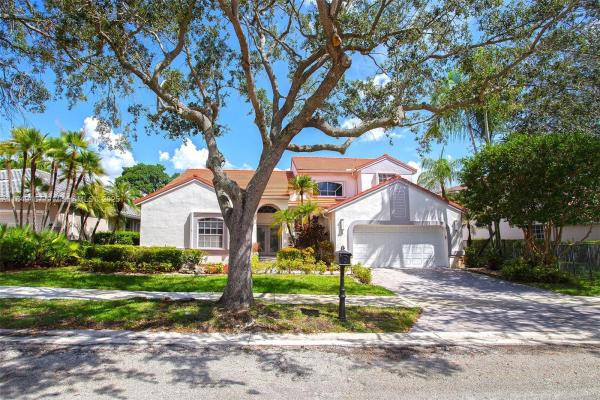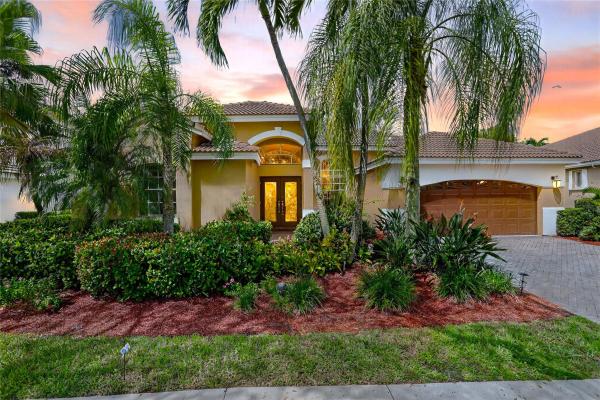Lake Ridge, 4040 Sanderling Ln, Weston, FL, Florida 33331
Details
Save
- Bedrooms: 4
- Bathrooms: 3
- Half Bathrooms: No info
- Exterior Features: Fence, Lighting, StormSecurityShutters
- View: Garden,Pool
- Interior Features: BreakfastBar, BuiltinFeatures, BedroomonMainLevel, BreakfastArea, DiningArea, SeparateFormalDiningRoom, DualSinks, EntranceFoyer, FrenchDoorsAtriumDoors, GardenTubRomanTub, HighCeilings, MainLevelPrimary, SplitBedrooms, SeparateShower, WalkInClosets
- Equipment / Appliances: BuiltInOven, Dryer, Dishwasher, ElectricRange, Microwave, Refrigerator, Washer
- Heating Description: Central
- Cooling Description: CentralAir, CeilingFans
- Floor Description: Marble,Other
- Year Built: 1999
- Year Built Description: Resale
- Style: Detached,OneStory
- Waterfront Frontage: No info
- Elementary School: Everglades
- Middle School: Falcon Cove
- Senior High School: Cypress Bay
- Garage: 3
- Listing Date: 2024-03-07T13:54:14.000-00:00
- Directions: North
- Pets Allowed: NoPetRestrictions, Yes
- Maintenance Includes: CommonAreaMaintenance, Security
- Taxes: 2022
- Security Information: GatedCommunity, SecurityGuard
- Parking Description: Attached, Driveway, Garage, GarageDoorOpener
Price History
Date
Event
Price
Change Rate
$392 ft2 / $4,215 m2
Price Per
Date
Event
Price
$441 ft2 / $4,748 m2
Price Per
Price per square foot and days on website are not provided values and are calculated by Subdivisions.
Listed by Rose Sklar • Coldwell Banker Realty • Buyer Agency Compensation .
Apples-to-Apples Comparables
Unit 4040 Sanderling Ln – $392/ft²
(+4%) from Closed Medium
Closed Medium $375/ft²
THINKING OF SELLING IN Lake Ridge at Weston?
Request a Comparative Market Analysis (CMA), It's free and comes with no obligation.

- 4 Beds
- 31/2 Baths
- 2,720 SqFt
- $460/SqFt

- 5 Beds
- 31/2 Baths
- 2,913 SqFt
- $369/SqFt
Weston Premium Homes & Condos
- La Costa House2
- The Gables House6
- San Mateo Townhouse4
- Patio Homes 2 At Country Isles House1
- Visions Townhouse0
- Heritage Lake House2
- Heron Ridge House2
- Riviera At Bonaventure Townhouse0
- Sunset Springs House2
- Isles At Weston House11
- Cameron Lake House4
- The Fairways House1
- Bonaventure Lakes House8
- Cambridge Lake House0
- Courtyard At The Grove Townhouse5
- Camellia Island House3
- Pelican Landings House2
- Fern Ridge House0
- Fox Ridge House0
- Lakeview Villas Villa0
- Coconuts Townhouse7
- Amber Bay House0
- Orchid Island House2
- Mariposa Pointe Townhouse2
- Fairfield Meadows House1
- Cedar Falls House1
- Bay Pointe House3
- Highland Meadows House2
- San Sebastian Mixed2
- Legends Condo1
- Verona Lake House3
- The Oaks 2 At Country Isles House0
- Cypress Ridge House4
- Cascade Falls House3
- Courtside Mixed2
- Carrington Lake House1
- Emerald Courts Townhouse1
- San Simeon Townhouse2
- Lake Ridge House1
- The Marshes House9
- Harbor View House2
- Fairfax Lake House1
- Captiva Cay At Country Isles House0
- Greens Edge Villa1
- Executive 1 At Country Isles House1
- The Cove House3
- The Preserve House3
- Hibiscus Island House0
- Falcon Ridge House1
- Bermuda Springs House2
- Somerset Lake House1
- Mahogany Ridge House3
- Sapphire Pointe House0
- Mallard Landings House2
- The Grove House10
- Diamond Lake House1
- The Palms At Weston Condo7
- Hunters Pointe House5
- Sabal Ridge House0
- Jardin House3
- Oak Ridge House4
- Springside Lake House2
- Diamond Cay House0
- Tequesta At Country Isles House2
- Patio Homes 3 At Country Isles House0
The data relating to real estate for sale on this web site comes in part from the Broker Reciprocity' Program of the Regional Multiple Listing Service of Miami Dade, Broward, Palm Beach, Collier and Lee Counties. Not all listings found on this site are necessarily listed through Subdivisions.com. Real estate listings held by brokerage firms other than Subdivisions.com are marked with the Broker Reciprocity' logo or the Broker Reciprocity' thumbnail logo (little black house) and detailed information about them includes the name of the listing brokers.
Company | Legal | Social Media |
About Us | Privacy Policy | |
Press Room | Terms of Use | |
Blog | DMCA Notice | |
Contact Us | Accessibility |