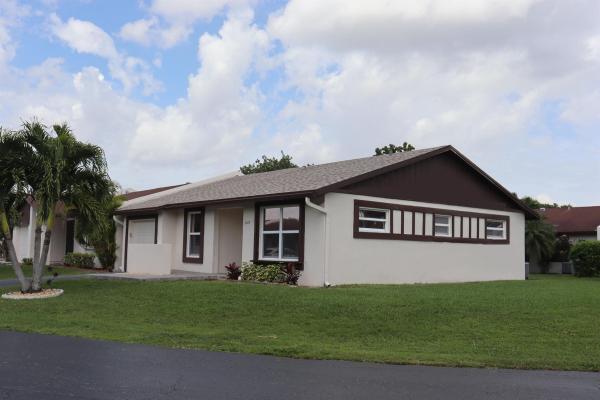Chateau Wood, 4260 Village Dr #C, Delray Beach, FL, Florida 33445
Details
Save
- Bedrooms: 3
- Bathrooms: 3
- Half Bathrooms: No info
- Exterior Features: Balcony, Courtyard, Fence, Porch, Patio, StormSecurityShutters
- View: Garden,Other
- Interior Features: BreakfastBar, BedroomOnMainLevel, FirstFloorEntry, LivingDiningRoom, CustomMirrors, StackedBedrooms, TubShower, UpperLevelPrimary, VaultedCeilings, WalkInClosets
- Equipment / Appliances: Dryer, Dishwasher, ElectricRange, ElectricWaterHeater, Disposal, Microwave, Refrigerator, SelfCleaningOven, WasherDryer, Washer
- Heating Description: Central
- Cooling Description: CentralAir, CeilingFans
- Floor Description: CeramicTile
- Windows/Treatment: Blinds
- Year Built: 1989
- Year Built Description: Resale
- Waterfront Frontage: No info
- Elementary School: Banyan Creek
- Middle School: Carver Community
- Senior High School: Atlantic Community High
- Garage: No info
- Listing Date: 2025-03-07T09:08:01.000-00:00
- Pets Allowed: BreedRestrictions, Yes
- Maintenance Includes: Amenities, CommonAreas, MaintenanceGrounds, Roof
- Taxes: 4318
- Parking Description: Guest, Open, TwoOrMoreSpaces
- Total Floors in Building: 2
- Total Units in Complex: 400
Apples-to-Apples Comparables
Price History
Date
Event
Price
Change Rate
$226 ft2 / $2,435 m2
Price Per
Date
Event
Price
Change Rate
$226 ft2 / $2,435 m2
Price Per
Date
Event
Price
Change Rate
$234 ft2 / $2,516 m2
Price Per
Date
Event
Price
Change Rate
$245 ft2 / $2,638 m2
Price Per
Date
Event
Price
$249 ft2 / $2,679 m2
Price Per
Price per square foot and days on website are not provided values and are calculated by Subdivisions.
Listed by Alicia Raskiewicz-Vargas • Coldwell Banker Realty • Buyer Agency Compensation .

- 2 Beds
- 2 Baths
- 1,165 SqFt
- $279/SqFt

- 2 Beds
- 2 Baths
- 1,169 SqFt
- $278/SqFt
Delray Beach Entry-Level Homes & Condos
- Aura Delray Beach Condo0
- East Haven Condo0
- Eastview Of Delray Beach Condo0
- Blairs Downtown Condo0
- Williamsburg Inn Condo0
- Swinton Gardens House0
- The Cambridge Condo0
- Witney-Manor At Lakes Of Delray Condo0
- Place Au Soleil House0
- Park Place Condo0
- Gulfstream Shores Condo0
- Palm Square Condo0
- Intercoastal Cove Condo0
- Valhalla Villa0
- Del Ida Point House0
- Gulfstream Villas Condo0
- Weston Palms Villa0
- Seastone Condo0
- Bahama House Of Delray Beach Condo0
- Emerald Place Townhouse0
- Villa Del Sol Condo0
- Windspirit Preserve House0
- The Ledges Condo0
- The Groves Of Delray Townhouse0
- Sands Terrace Condo0
- Garden Court Townhouse0
- Bellamar House Condo0
- The Phoenix At Delray Condo0
- Coral Cove Condo0
- Sunnyside Park House0
- New Monmouth Condo0
- 5th Avenue At Delray Beach Condo0
- Evergreen Condo4
- Huntington Towers Condo2
- High Point Of Delray 1 Condo2
- Burgundy At Kings Point Condo19
- Trowbridge At Lakes Of Delray Condo1
- Bonaire Village Mixed28
- Valencia At Kings Point Mixed2
- High Point Of Delray 4 Condo6
- Huntington Lakes 5 Condo15
- Abbey Village Mixed19
- Capri At Kings Point Condo8
- Witney At Lakes Of Delray Condo7
- Deauville Village Condo21
- High Point 1 & 2 Of Delray West Mixed8
- Monaco At Kings Point Condo24
- Seville At Kings Point Mixed21
- Piedmont At Kings Point Condo8
- Flanders At Kings Point Condo25
- High Point Of Delray 2 Condo4
- Saxony At Kings Point Mixed22
- 1280 South Ocean Boulevard House0
- Pembridge At Lakes Of Delray Condo10
- Normandy At Kings Point Condo24
- Huntington Lakes 1 Condo19
- High Point 3 Of Delray West Mixed11
- Huntington Lakes 2 Mixed12
- Brittany At Kings Point Mixed8
- Ruby At Delray Condo1
- The Lexington Club Villas Mixed4
- High Point Of Delray 3 Condo6
- The Pines Of Delray Mixed1
- Huntington Lakes 4 Condo5
- Huntington Lakes 3 Mixed6
- Palm Greens At Villa Del Ray Mixed37
- The Point At Delray Condo0
- High Point Of Delray 7 Villa8
- The Pines Of Delray North Condo2
- Ashland At Lakes Of Delray Condo13
- Waterford At Kings Point Mixed3
- Watersedge At Lakes Of Delray Mixed11
- High Point Of Delray 5 Villa1
- Emerald At Delray Condo0
- Gleneagles Condo23
- Bridgeview Mixed7
- Huntington Pointe Mixed28
- Evergreen At Las Verdes Condo1
- Banyan At Las Verdes Condo2
- Carrotwood At Las Verdes Villa0
- Tuscany At Kings Point Condo10
- Delray Villas 3 Villa5
- Eastwinds At Crosswinds Condo1
- Delray Villas 1 Villa4
- Fairway Condo0
- High Point Of Delray 6 Villa4
- Palmetto At Las Verdes Condo0
- Palms Of Delray Townhouse0
- Rainberry Bay Mixed34
- Oliveleaf At Las Verdes Condo2
- Pines Of Delray West Condo0
Le Village De Provence Communities in Delray Beach, FL
Entry-Level 1
The data relating to real estate for sale on this web site comes in part from the Broker Reciprocity' Program of the Regional Multiple Listing Service of Miami Dade, Broward, Palm Beach, Collier and Lee Counties. Not all listings found on this site are necessarily listed through Subdivisions.com. Real estate listings held by brokerage firms other than Subdivisions.com are marked with the Broker Reciprocity' logo or the Broker Reciprocity' thumbnail logo (little black house) and detailed information about them includes the name of the listing brokers.
Company | Legal | Social Media |
About Us | Privacy Policy | |
Press Room | Terms of Use | |
Blog | DMCA Notice | |
Contact Us | Accessibility |