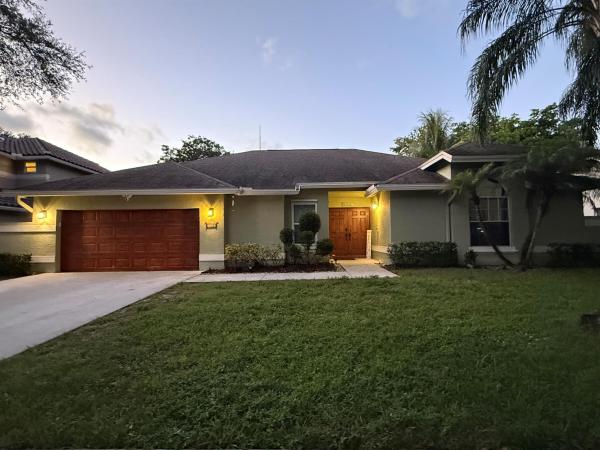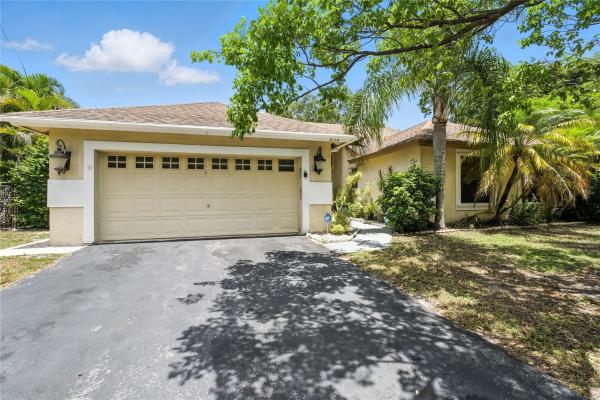Sunrise Estates, 4493 NW 64th St, Coconut Creek, FL, Florida 33073
Details
Save
- Bedrooms: 3
- Bathrooms: 2
- Half Bathrooms: No info
- Exterior Features: FruitTrees,Patio
- View: Garden
- Interior Features: DiningArea, SeparateFormalDiningRoom, DualSinks, KitchenDiningCombo, LivingDiningRoom, SplitBedrooms, SeparateShower, VaultedCeilings, WalkInClosets
- Equipment / Appliances: Dryer, Dishwasher, ElectricRange, IceMaker, Microwave, Refrigerator, Washer
- Heating Description: HeatPump
- Cooling Description: CentralAir, CeilingFans, Electric
- Floor Description: Tile,Wood
- Windows/Treatment: ImpactGlass
- Year Built: 1992
- Year Built Description: Resale
- Waterfront Frontage: No info
- Elementary School: Tradewinds
- Middle School: Lyons Creek
- Senior High School: Monarch
- Garage: 2
- Listing Date: 2024-10-04T10:04:23.000-00:00
- Pets Allowed: Yes
- Taxes: 10007
- Security Information: SmokeDetectors
- Parking Description: Attached, Garage, GarageDoorOpener
- Total Floors in Building: 1
Price History
Date
Event
Price
Change Rate
$377 ft2 / $4,061 m2
Price Per
Date
Event
Price
$377 ft2 / $4,061 m2
Price Per
Price per square foot and days on website are not provided values and are calculated by Subdivisions.
Listed by Yveline Andrieu • Branham Realty Inc. • Buyer Agency Compensation .
Apples-to-Apples Comparables
Unit 4493 NW 64th St – $377/ft²
(+16%) from Closed Medium
Closed Medium $327/ft²
THINKING OF SELLING IN Sunrise Estates at Coconut Creek?
Request a Comparative Market Analysis (CMA), It's free and comes with no obligation.

- 3 Beds
- 2 Baths
- 1,926 SqFt
- $353/SqFt

- 4 Beds
- 2 Baths
- 1,864 SqFt
- $338/SqFt
Coconut Creek Premium Homes & Condos
- Coral Pointe House4
- Coconut Creek Residential House0
- Coco Palms House0
- Lakeview Homes At Centura Parc House4
- The Conway House0
- Ashton Parc Townhouse3
- Brittany Park House2
- Sandpiper Landing House0
- Wildwood Estates At Adios House0
- Township Estates House1
- Breckenridge House4
- In The Pines Townhouse0
- Mallards Landing House0
- Sorbet At Winston Park House1
- Sorbet House1
- Long Pines Townhouse0
- Rainforest Estates House0
- Sunrise Estates House2
- Cypress Lake House5
- Lauren's Turn House2
- Hidden Lake House0
- Breckenridge East House1
- Somerset At Laurens Turn House2
- Lyons Gate House0
- Swans Landing House0
- Buttonwood Hammock House3
- Bermuda Cove House4
- Hammock Estates House3
- Tall Trees House0
- Coco Lakes House0
- Edgefield House6
Winston Park Communities in Coconut Creek, FL
The data relating to real estate for sale on this web site comes in part from the Broker Reciprocity' Program of the Regional Multiple Listing Service of Miami Dade, Broward, Palm Beach, Collier and Lee Counties. Not all listings found on this site are necessarily listed through Subdivisions.com. Real estate listings held by brokerage firms other than Subdivisions.com are marked with the Broker Reciprocity' logo or the Broker Reciprocity' thumbnail logo (little black house) and detailed information about them includes the name of the listing brokers.
Company | Legal | Social Media |
About Us | Privacy Policy | |
Press Room | Terms of Use | |
Blog | DMCA Notice | |
Contact Us | Accessibility |