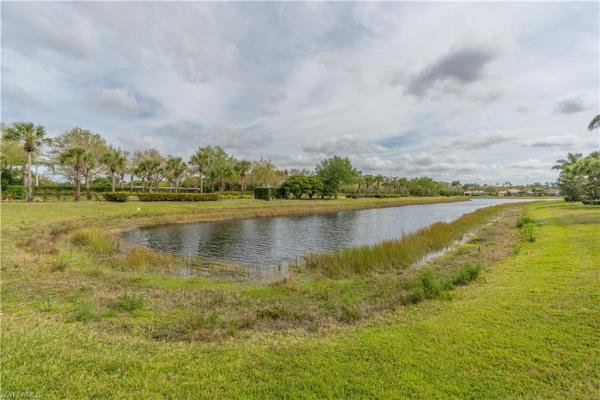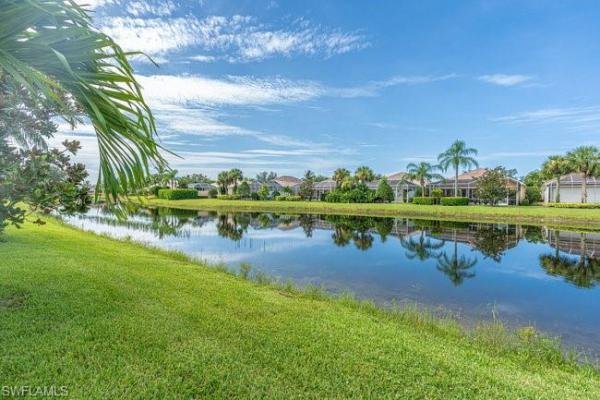Island Walk, 5031 Kingston Way, Naples, FL, Florida 34119
Details
Save
- Bedrooms: 2
- Bathrooms: 2
- Half Bathrooms: No info
- Exterior Features: Screened Lanai/Porch
- View: Landscaped Area
- Interior Features: Built-In Cabinets, Cathedral Ceiling(s), Laundry Tub, Pull Down Stairs, Smoke Detectors, Walk-In Closet(s)
- Equipment / Appliances: Electric Cooktop, Dishwasher, Dryer, Microwave, Refrigerator/Freezer, Self Cleaning Oven, Washer
- Heating Description: Central Electric
- Cooling Description: Ceiling Fan(s), Central Electric
- Floor Description: Tile
- Windows/Treatment: No info
- Construction Type: Villa Attached
- Year Built: 2000
- Style: Ranch, Villa Attached
- Waterfront Frontage: No info
- Elementary School: VINEYARDS ELEMENTARY
- Middle School: OAKRIDGE MIDDLE
- Senior High School: GULF COAST HIGH
- Garage: 2
- Pets Allowed: Yes
- Maintenance Includes: Cable, Insurance, Irrigation Water, Lawn/Land Maintenance, Legal/Accounting, Manager, Rec Facilities, Security, Street Lights, Street Maintenance
- Taxes: 4782.14
- Security Information: Smoke Detector(s), Gated Community
- Parking Description: Attached
- Total Floors in Building: 1
- Total Units in Building: 1
Price History
Date
Event
Price
Change Rate
$302 ft2 / $3,250 m2
Price Per
Date
Event
Price
Change Rate
$302 ft2 / $3,250 m2
Price Per
Date
Event
Price
Change Rate
$308 ft2 / $3,320 m2
Price Per
Date
Event
Price
Change Rate
$324 ft2 / $3,488 m2
Price Per
Date
Event
Price
$338 ft2 / $3,635 m2
Price Per
Price per square foot and days on website are not provided values and are calculated by Subdivisions.
Listed by Kathleen Thanas • Coldwell Banker Realty • Buyer Agency Compensation .
Apples-to-Apples Comparables
Unit 5031 Kingston Way – $302/ft²
(-3%) from Closed Medium
Closed Medium $310/ft²
THINKING OF SELLING IN Island Walk at Naples?
Request a Comparative Market Analysis (CMA), It's free and comes with no obligation.

- 2 Beds
- 2 Baths
- 1,680 SqFt
- $315/SqFt

- 2 Beds
- 2 Baths
- 1,540 SqFt
- $341/SqFt
Naples Premium Homes & Condos
- Addison Reserve House7
- Coral Harbor Villa19
- Avalon Estates House4
- Bent Creek Preserve Mixed34
- Kings Lake Mixed40
- Terreno At Valencia House25
- Willow Bend At Sterling Oaks House1
- Rivard Villas House7
- Lely Tropical Estates Mixed9
- Island Walk Villa112
- Naples Manor House16
- Hidden Lake Villas At Park Shore Condo10
- Saturnia Lakes House44
- St Andrews At Lely Golf Estates House16
- Marquesa Isles Of Naples Villa13
- James Crossing House0
- Santorini Villas Villa6
- Trail Acres House15
- Eden On The Bay House2
- Longshore Lake House33
- The Strand Mixed48
- Royal Wood Mixed26
- 2250 North Road House1
- Saratoga Condo1
- Golden Gate House156
- Montclair Park North House2
- Tanglewood Mixed13
- Bradford Lakes House9
- Guilford Acres House2
- Palomino Village Villa3
- Lakeside Patio Homes House6
- Queens Park At Lago Verde House19
- Silver Lakes RV Resort & Golf Club House1
- Copper Cove Preserve House25
- Quail Crossing At Palm River Estates House4
- Halfmoon Point House8
- Cayman At The Dunes Of Naples Condo11
- Coconut Grove At Olde Naples House12
- Barrington Cove House7
- Forest Hills House6
- Mallard Point House4
- Coconut Creek House1
- Firano At Naples House10
- Mustang Villas Villa1
- Egret Landing House17
- Pepper Tree House9
- Canopy House8
- Lake Placid Village House10
- Golden Gate Estates Mixed1438
- Sheffield Villas At Kensington House3
- Berkshire Lakes Mixed67
- Hallendale House7
- Tropic Schooner Condo14
- Manchester Square Villa9
- Carlton Lakes Mixed36
- Bent Pines Villas Villa5
- Naples Farm Sites House3
- Village Walk Of Naples House50
- Sorrento Gardens House5
- Mill Run At The Crossings House15
- Sabal Lake House12
- Compass Landing House21
- Remington Reserve Condo0
- Berkshire Village Villas Mixed5
- Quail Hollow House5
- Wellington At Lone Oak Mixed7
- Greenwood At Palm River Estates House2
- Riverstone House54
- Imperial Golf Estates Mixed65
- Countryside Mixed39
- Hidden Pines House0
- Camden Lakes House8
- Eagle Creek Golf & Country Club Mixed38
- Sparrow Cay House3
- Andalucia House10
- Esplanade At Hacienda Lakes House25
- Maple Brooke Villa13
- Azure At Hacienda Lakes Villa41
- Indian Wells Golf Villas House3
- Marbella Lakes House26
- Brynwood Preserve House6
- Wilshire Lakes Mixed25
- Naples Bath & Tennis Club Mixed25
- Lely Island Estates House11
- Esplanade By The Islands Villa52
- Pine Woods Mixed10
- Boca Bay House4
- Arboretum Condo28
- Chiasso House6
The data relating to real estate for sale on this web site comes in part from the Broker Reciprocity' Program of the Regional Multiple Listing Service of Miami Dade, Broward, Palm Beach, Collier and Lee Counties. Not all listings found on this site are necessarily listed through Subdivisions.com. Real estate listings held by brokerage firms other than Subdivisions.com are marked with the Broker Reciprocity' logo or the Broker Reciprocity' thumbnail logo (little black house) and detailed information about them includes the name of the listing brokers.
Company | Legal | Social Media |
About Us | Privacy Policy | |
Press Room | Terms of Use | |
Blog | DMCA Notice | |
Contact Us | Accessibility |