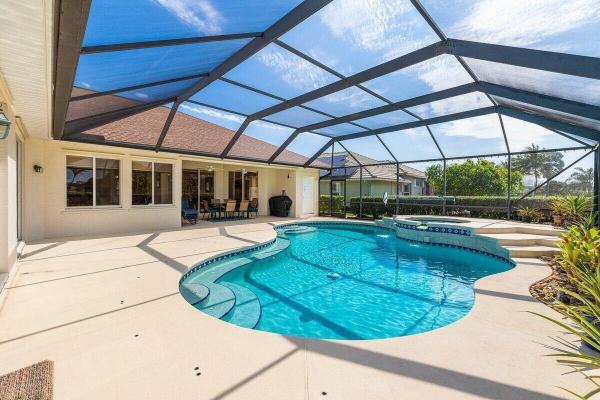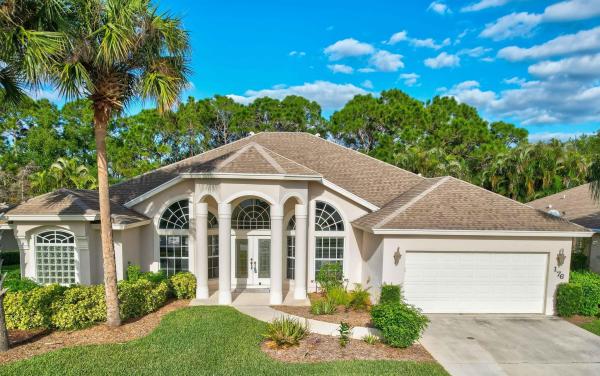Torino, 6024 NW Favian Ave, Port St. Lucie, FL 34986
Details
Save
- Bedrooms: 4
- Bathrooms: 3
- Half Bathrooms: No info
- Exterior Features: Patio
- Interior Features: BreakfastArea, ClosetCabinetry, DiningArea, SeparateFormalDiningRoom, DualSinks, EntranceFoyer, EatInKitchen, Pantry, SplitBedrooms, Skylights, SeparateShower, VaultedCeilings, WalkInClosets
- Equipment / Appliances: Dryer, Dishwasher, ElectricRange, ElectricWaterHeater, Disposal, IceMaker, Microwave, Refrigerator, Washer
- Heating Description: Central,Electric
- Cooling Description: CentralAir, CeilingFans, Electric
- Floor Description: CeramicTile,Tile
- Windows/Treatment: Blinds,Skylights
- Year Built: 2000
- Year Built Description: Resale
- Waterfront Frontage: Yes
- Garage: 2
- Listing Date: 2025-05-03T10:25:30.000-00:00
- Pets Allowed: Yes
- Taxes: 12435
- Security Information: SecuritySystem, SmokeDetectors
- Parking Description: Attached, CircularDriveway, Driveway, Garage, RvAccessParking, TwoOrMoreSpaces, GarageDoorOpener
- Total Floors in Building: 1
Price History
Date
Event
Price
Change Rate
$289 ft2 / $3,109 m2
Price Per
Date
Event
Price
Change Rate
$289 ft2 / $3,113 m2
Price Per
Date
Event
Price
Change Rate
$289 ft2 / $3,113 m2
Price Per
Date
Event
Price
Change Rate
$296 ft2 / $3,182 m2
Price Per
Date
Event
Price
Change Rate
$297 ft2 / $3,200 m2
Price Per
Date
Event
Price
Change Rate
$297 ft2 / $3,200 m2
Price Per
Date
Event
Price
Change Rate
$297 ft2 / $3,200 m2
Price Per
Date
Event
Price
Change Rate
$304 ft2 / $3,274 m2
Price Per
Date
Event
Price
Change Rate
$310 ft2 / $3,342 m2
Price Per
Date
Event
Price
$311 ft2 / $3,342 m2
Price Per
Price per square foot and days on website are not provided values and are calculated by Subdivisions.
Listed by Damixy Huertas • RE/MAX Prestige Realty/Wellington • Buyer Agency Compensation .
Instant Comps
Unit 6024 NW Favian Ave – Asking
(+28%) from Closed Medium $/ft²
Closed Medium $/ft²
THINKING OF SELLING IN Torino at Port St. Lucie?
Request a Comparative Market Analysis (CMA), It's free and comes with no obligation.

- 4 Beds
- 21/2 Baths
- 2,492 SqFt
- $273/SqFt

- 5 Beds
- 3 Baths
- 2,755 SqFt
- $225/SqFt
Port St. Lucie Entry-Level Homes & Condos
- Aero Acres House1
- Aspire At East Lake House4
- Aspire At Hawks Ridge Townhouse1
- Aspire At Port St Lucie House0
- Astor Creek Golf & Country Club House6
- Azalea House2
- Baculima Minor House0
- Ballantrae Estates House0
- Bay St Lucie House0
- Bayshore Heights House51
- Becker Ridge House6
- Bedford At The Lakes House1
- Bedford Park At Tradition Mixed18
- Belterra At Tradition House3
- Bent Paddle Townhouse1
- Braemar Estates House0
- Breton Village House0
- Briarcliff House1
- Brystol At Wylder House23
- Cadence At Tradition Mixed13
- Callaway Place House3
- Camelot Gardens Townhouse3
- Canoe Park Circle House3
- Carlton Country Estates House1
- Carrick Green House1
- Cascades At St Lucie West House21
- Cashmere Cove House58
- Castle Pines Mixed6
- Central Park House22
- Charing Cross House0
- Charleston Oaks House0
- Clubside Mixed2
- Clubside Villas Condo1
- Copper Creek House14
- Country Club Estates Parc House9
- Country Club Pointe House2
- Crane Landing House56
- Crane Pointe At Sawgrass Lakes House5
- Crawfish Minor House0
- Cresswind at PGA Village Verano House8
- Crosstown Commons House12
- Cypress Point House7
- Del Webb At Tradition House28
- Eagle Bend Estates Land1
- Eagle Retreat At Savanna Club House0
- Emery At Tradition House8
- Encore At Tradition Condo0
- Esplanade At Tradition House4
- Esplanade At Tradition House5
- Esplanade At Tradition House2
- Estates At Sawgrass Lakes House2
- Evergreen At Port St Lucie Condo2
- Fairway Isles At SLW Country Club Estates House1
- Fairway Landings House1
- Fairways At Savanna Club House0
- Floresta Pines House9
- Floresta Pointe House28
- Four Seasons At Wylder House8
- Gatlin Pines House28
- Glencoe House1
- Golf Villas Condo0
- Greenbrier House4
- Hammock Cove At Sawgrass Lakes House2
- Hampton At St Lucie West House0
- Harbour Isles At Lake Charles Townhouse4
- Heatherwood House1
- Heritage Oaks At Tradition House0
- Heron Preserve At Tradition House8
- Hidden Oaks House37
- Hidden Oaks House14
- Hidden River Estates House2
- Highland Glen House2
- Island Of Ravello Land6
- Isle Of Capri House9
- Isle Of Granada House1
- Isle Of Madeira House2
- Isle Of San Marino House6
- Isle Of Tuscany House10
- Isle Of Venice Villa0
- Kenley At Tradition House8
- Kentallon House1
- Killean Point House0
- Kingsmill House2
- Kitching Cove Estates House1
- Lake Forest At St Lucie West House19
- Lake Forest Pointe House7
- Lake Lucie Estates House2
- Lake Park At Tradition Mixed0
- Lakeside At The Lakes Villa4
- Las Palmas House4
- Little Kayak Point House0
- Little Turtle House2
- Loch Maree House0
- Lyngate House5
- Magnolia Lakes At St Lucie West House8
- Maidstone House5
The data relating to real estate for sale on this web site comes in part from the Broker Reciprocity' Program of the Regional Multiple Listing Service of Miami Dade, Broward, Palm Beach, Collier and Lee Counties. Not all listings found on this site are necessarily listed through Subdivisions.com. Real estate listings held by brokerage firms other than Subdivisions.com are marked with the Broker Reciprocity' logo or the Broker Reciprocity' thumbnail logo (little black house) and detailed information about them includes the name of the listing brokers.
Company | Legal | Social Media |
About Us | Privacy Policy | |
Press Room | Terms of Use | |
Blog | DMCA Notice | |
Contact Us | Accessibility |